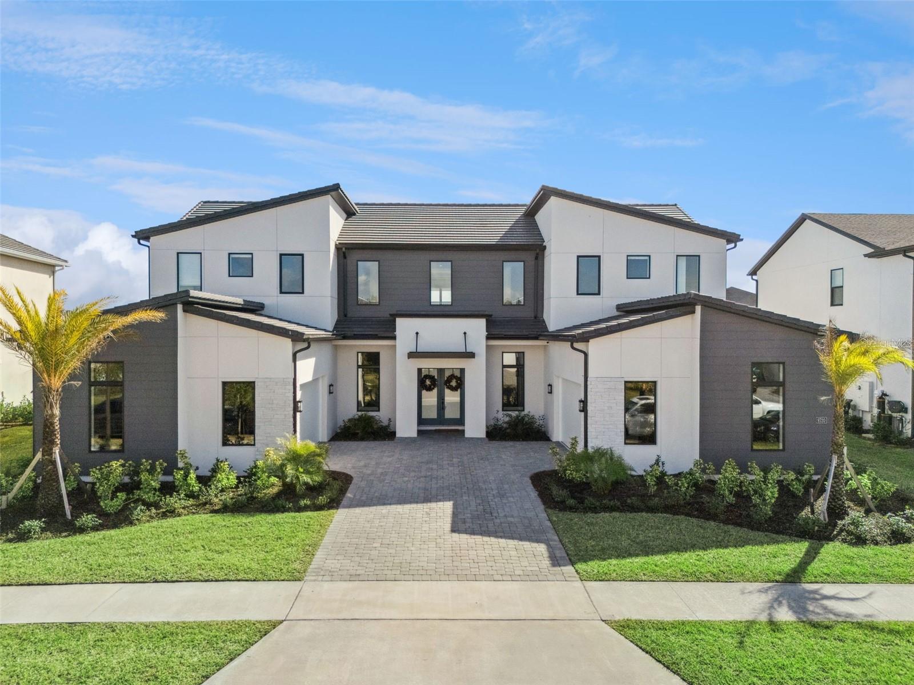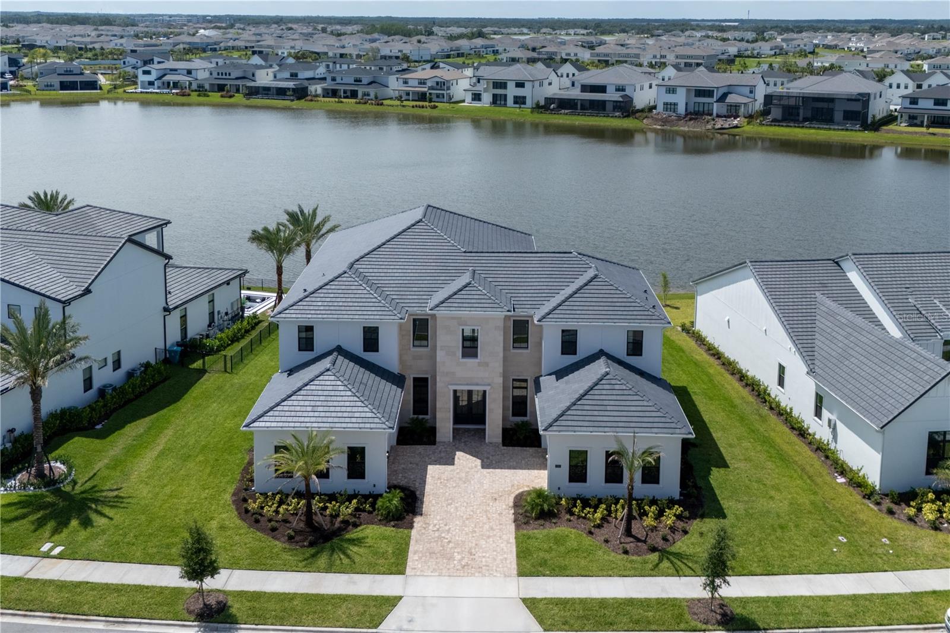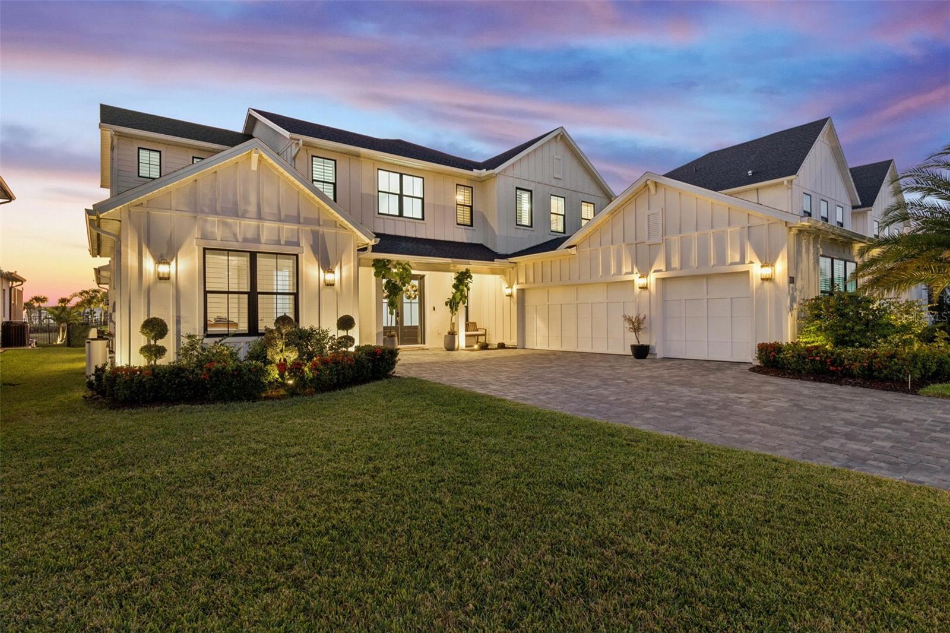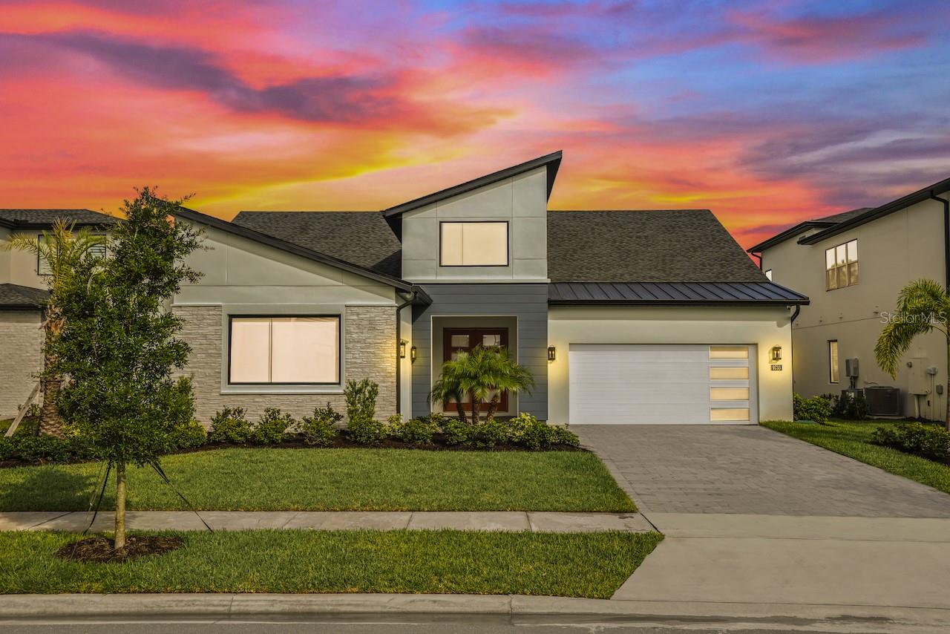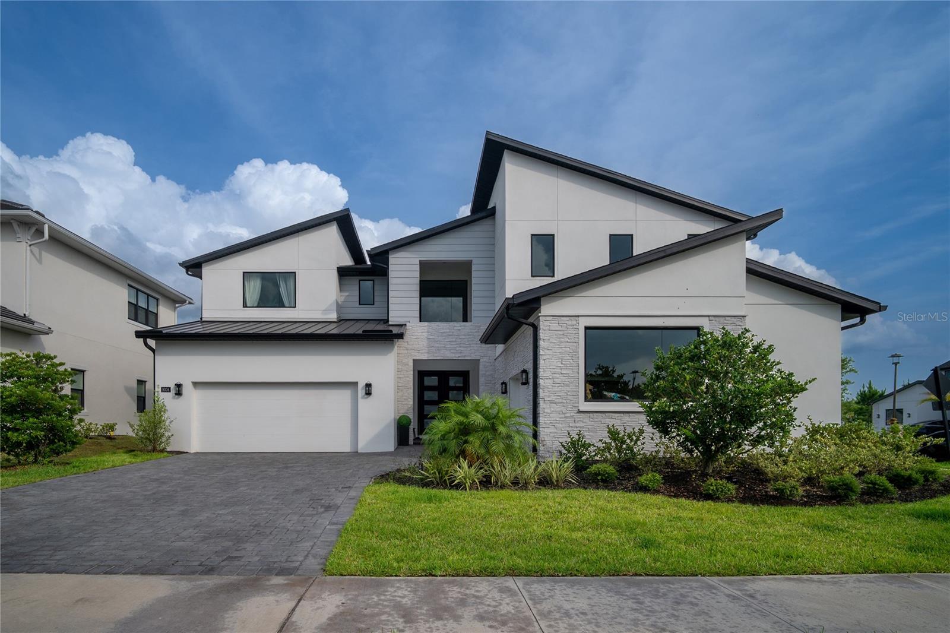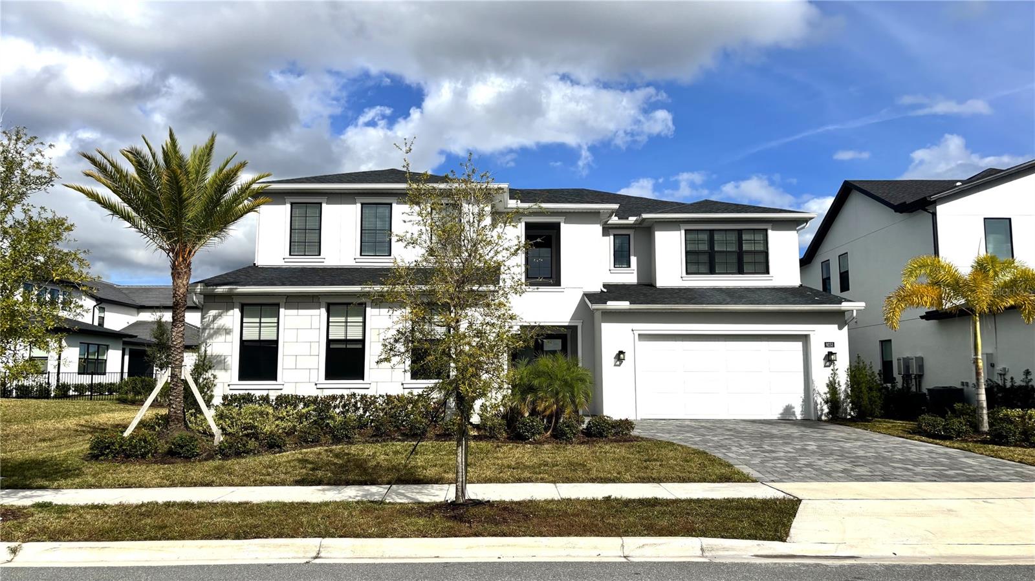Searching on:
- Subdivision Like Laurel Pointe
- 1
Single Family
- Price: $3,900,000.00
- Price sqft: $484.47 / sqft
- Days On Market: 11
- Bedrooms: 5
- Baths: 6
- Garage / Parking Spaces: 4
- Bldg sqft: 8050
- Acreage: 0.31 acres
- Pool: Yes
- Spa/HotTub: Yes
- Waterfront: No
- Year Built: 2025
MLS#: O6369717
- County: ORANGE
- City: ORLANDO
- Zipcode: 32827
- Subdivision: Laurel Pointe Ph 3
- Elementary School: Laureate Park
- Middle School: Lake Nona
- High School: Lake Nona
- Provided by: LITTMANN CAPITAL REALTY LLC

- DMCA Notice
Single Family
- Price: $3,580,000.00
- Price sqft: $388.37 / sqft
- Days On Market: 93
- Bedrooms: 6
- Baths: 7
- Garage / Parking Spaces: 4
- Bldg sqft: 9218
- Acreage: 0.34 acres
- Pool: Yes
- Waterfront: No
- Year Built: 2023
MLS#: O6336142
- County: ORANGE
- City: ORLANDO
- Zipcode: 32827
- Subdivision: Laurel Pointe Ph 1
- Elementary School: Laureate Park
- Middle School: Lake Nona
- High School: Lake Nona
- Provided by: LPT REALTY, LLC

- DMCA Notice
Single Family
- Price: $3,150,000.00
- Price sqft: $391.30 / sqft
- Previous Price: $3,299,000
- Last Price Change: 10/09/25
- Days On Market: 163
- Bedrooms: 5
- Baths: 6
- Garage / Parking Spaces: 4
- Bldg sqft: 8050
- Acreage: 0.34 acres
- Pool: No
- Waterfront: No
- Year Built: 2025
MLS#: O6331025
- County: ORANGE
- City: ORLANDO
- Zipcode: 32827
- Subdivision: Laurel Pointe
- Elementary School: Laureate Park
- Middle School: Lake Nona
- High School: Lake Nona
- Provided by: FLORIDA CONNEXION PROPERTIES

- DMCA Notice
Single Family
- Price: $2,480,000.00
- Price sqft: $476.92 / sqft
- Days On Market: 100
- Bedrooms: 4
- Baths: 5
- Garage / Parking Spaces: 3
- Bldg sqft: 5200
- Acreage: 0.23 acres
- Pool: Yes
- Spa/HotTub: Yes
- Waterfront: Yes
- Wateraccess: Yes
- Waterfront Type: Canal Front
- Year Built: 2023
MLS#: O6349742
- County: ORANGE
- City: ORLANDO
- Zipcode: 32827
- Subdivision: Laurel Pointe Ph 1
- Elementary School: Laureate Park
- Middle School: Lake Nona
- High School: Lake Nona
- Provided by: TALENT REALTY SOLUTIONS

- DMCA Notice
Single Family
- Price: $2,270,000.00
- Price sqft: $345.09 / sqft
- Previous Price: $2,300,000
- Last Price Change: 12/03/25
- Days On Market: 120
- Bedrooms: 4
- Baths: 4
- Garage / Parking Spaces: 3
- Bldg sqft: 6578
- Acreage: 0.23 acres
- Pool: No
- Waterfront: No
- Year Built: 2024
MLS#: O6342956
- County: ORANGE
- City: ORLANDO
- Zipcode: 32827
- Subdivision: Laurel Pointe Ph 1
- Elementary School: Laureate Park
- Middle School: Lake Nona
- High School: Lake Nona
- Provided by: EXP REALTY LLC

- DMCA Notice
Single Family
- Price: $2,125,000.00
- Price sqft: $322.31 / sqft
- Previous Price: $2,149,999
- Last Price Change: 01/05/26
- Days On Market: 51
- Bedrooms: 6
- Baths: 7
- Garage / Parking Spaces: 3
- Bldg sqft: 6593
- Acreage: 0.23 acres
- Pool: Yes
- Waterfront: Yes
- Wateraccess: Yes
- Waterfront Type: Pond
- Year Built: 2023
MLS#: O6362345
- County: ORANGE
- City: ORLANDO
- Zipcode: 32827
- Subdivision: Laurel Pointe Ph 1
- Elementary School: Laureate Park
- Middle School: Lake Nona
- High School: Lake Nona
- Provided by: WATSON REALTY CORP

- DMCA Notice
Single Family
- Price: $1,749,990.00
- Price sqft: $308.10 / sqft
- Previous Price: $1,849,990
- Last Price Change: 12/05/25
- Days On Market: 129
- Bedrooms: 4
- Baths: 5
- Garage / Parking Spaces: 3
- Bldg sqft: 5680
- Acreage: 0.24 acres
- Pool: No
- Waterfront: No
- Year Built: 2023
MLS#: S5134007
- County: ORANGE
- City: ORLANDO
- Zipcode: 32827
- Subdivision: Laurel Pointe Ph 1
- Elementary School: Laureate Park
- Middle School: Lake Nona
- High School: Lake Nona
- Provided by: NAIM REAL ESTATE LLC

- DMCA Notice
Single Family
- Price: $1,445,000.00
- Price sqft: $355.04 / sqft
- Previous Price: $1,495,000
- Last Price Change: 12/04/25
- Days On Market: 130
- Bedrooms: 4
- Baths: 4
- Garage / Parking Spaces: 3
- Bldg sqft: 4070
- Acreage: 0.23 acres
- Pool: No
- Waterfront: No
- Year Built: 2024
MLS#: O6340483
- County: ORANGE
- City: ORLANDO
- Zipcode: 32827
- Subdivision: Laurel Pointe Ph 3
- Elementary School: Laureate Park
- Middle School: Lake Nona
- High School: Lake Nona
- Provided by: EXP REALTY LLC

- DMCA Notice
Rental
- Price: $7,800.00
- Price sqft: $1.37 / sqft
- Days On Market: 61
- Bedrooms: 4
- Baths: 5
- Garage / Parking Spaces: 3
- Bldg sqft: 5680
- Acreage: 0.24 acres
- Pool: No
- Waterfront: No
- Year Built: 2023
MLS#: S5138353
- County: ORANGE
- City: ORLANDO
- Zipcode: 32827
- Subdivision: Laurel Pointe Ph 1
- Elementary School: Laureate Park
- Middle School: Lake Nona
- High School: Lake Nona
- Provided by: NAIM REAL ESTATE LLC

- DMCA Notice
Rental
- Price: $6,495.00
- Price sqft: $0.94 / sqft
- Previous Price: $6,995
- Last Price Change: 01/08/26
- Days On Market: 23
- Bedrooms: 5
- Baths: 5
- Garage / Parking Spaces: 3
- Bldg sqft: 6936
- Acreage: 0.15 acres
- Pool: No
- Waterfront: No
- Year Built: 2024
MLS#: O6368597
- County: ORANGE
- City: ORLANDO
- Zipcode: 32827
- Subdivision: Laurel Pointe Ph 1
- High School: Lake Nona
- Provided by: BAHIA INTERNATIONAL REALTY

- DMCA Notice
- 1

