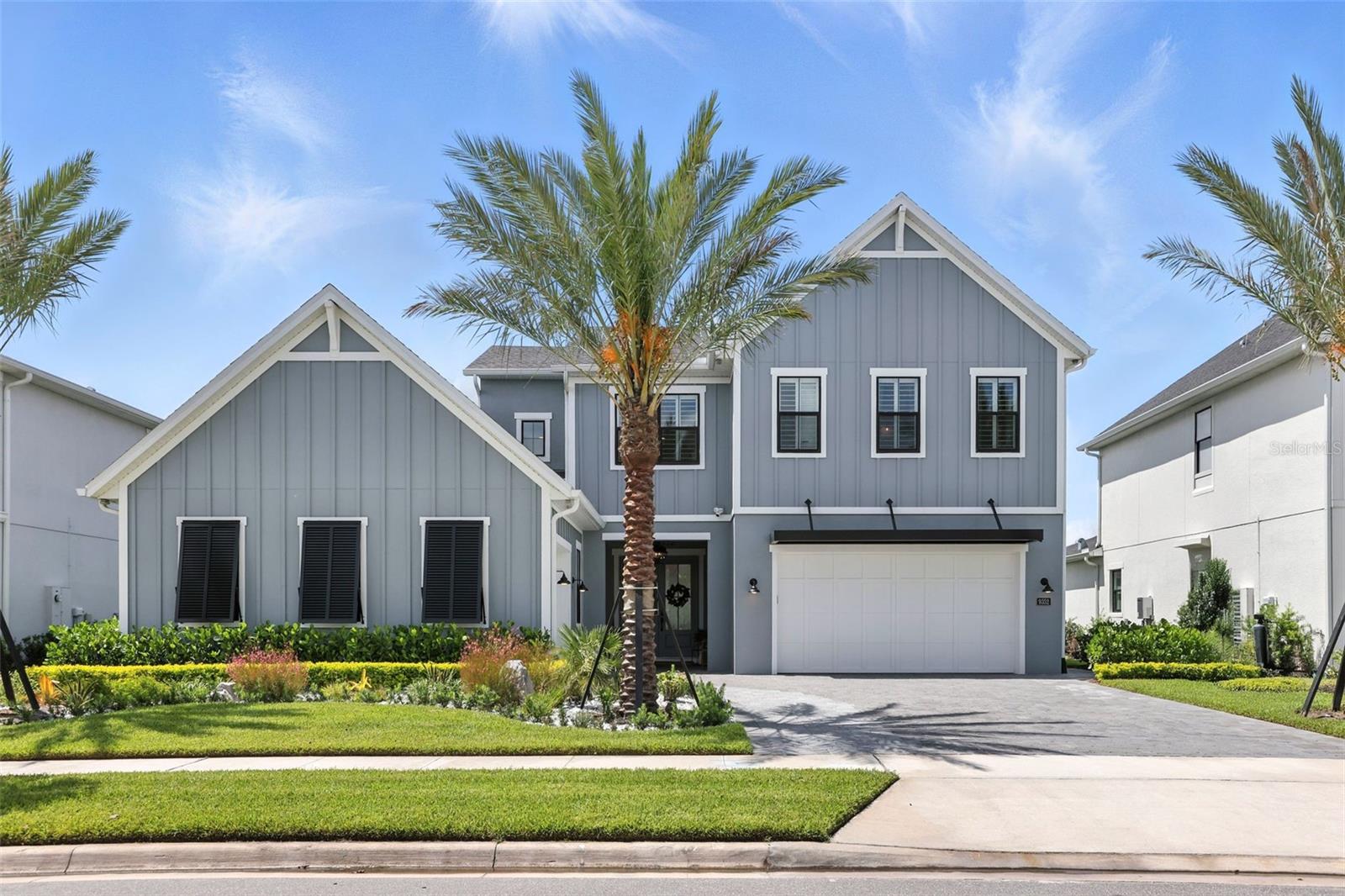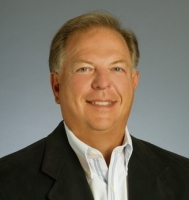9352 Santorini Drive, ORLANDO, FL 32827
Property Photos

Would you like to sell your home before you purchase this one?
Priced at Only: $2,450,000
For more Information Call:
Address: 9352 Santorini Drive, ORLANDO, FL 32827
Property Location and Similar Properties
- MLS#: S5129949 ( Residential )
- Street Address: 9352 Santorini Drive
- Viewed: 5
- Price: $2,450,000
- Price sqft: $419
- Waterfront: Yes
- Waterfront Type: Pond
- Year Built: 2024
- Bldg sqft: 5848
- Bedrooms: 4
- Total Baths: 5
- Full Baths: 4
- 1/2 Baths: 1
- Days On Market: 4
- Additional Information
- Geolocation: 28.3574 / -81.2507
- County: ORANGE
- City: ORLANDO
- Zipcode: 32827
- Subdivision: Laurel Pointe
- Elementary School: Laureate Park
- Middle School: Lake Nona
- High School: Lake Nona

- DMCA Notice
-
DescriptionYour Dream Home Awaits in Laurel Pointe! Discover this custom built 2024 masterpiece in the exclusive gated community of Laurel Pointe at Lake Nona. This 4 bedroom, 4.5 bath home offers over 4,400 square feet of thoughtfully designed living space, blending high end finishes with everyday comfort. The modern farmhouse exterior showcases clean architectural lines and a welcoming front elevation. The professionally designed front yard is accented by lush greenery, manicured shrubs, and striking palm trees that add a touch of tropical elegance. A wide paver driveway leads to a three car split garage, featuring sleek glass panel doors and a climate controlled bayfully finished and currently set up as a golf simulator, complete with epoxy floors and finished walls. Inside, a grand double door entry opens to a dramatic foyer with a statement chandelier. The great room impresses with wood beam accented ceilings, a floor to ceiling stone feature wall, and custom lighting throughout. Luxury wide plank flooring and designer finishes add warmth and elegance in every room. The chefs kitchen features quartz countertops, extended soft close cabinetry, a premium built in refrigerator, and top tier appliances. A spacious island flows into a sunlit dining area overlooking the pool and pond. The thoughtfully designed first floor includes the luxurious primary suite with peaceful water views, a custom herringbone ceiling, spa style bath with dual rainhead shower, soaking tub, and a fully built out his and hers custom closet. An additional en suite bedroom is also located on the main level, ideal for guests or multigenerational living, along with a separate office for added convenience. Upstairs, youll find two more en suite bedrooms, a versatile loft, a cozy flex space that can serve as a secondary office or reading nook, and a private media room equipped with a projectorperfect for movie nights. Step outside to your private resort style escape. The screened saltwater pool and spa are framed by fire bowls, lush landscaping, and turf inlays. The outdoor kitchen features quartz counters, built in grill, beverage fridge, sink, and TV. A private putting green completes this entertainers dream. Located just minutes from Lake Nona Medical City, top rated schools, dining, and the airport, this home offers the perfect blend of luxury, innovation, and lifestyle. Schedule your private showing today.
Payment Calculator
- Principal & Interest -
- Property Tax $
- Home Insurance $
- HOA Fees $
- Monthly -
Features
Building and Construction
- Covered Spaces: 0.00
- Exterior Features: French Doors, Lighting, Other, Outdoor Grill, Outdoor Kitchen, Rain Gutters, Sidewalk, Sliding Doors
- Fencing: Fenced
- Flooring: Hardwood
- Living Area: 4449.00
- Roof: Shingle
Land Information
- Lot Features: Landscaped, Level
School Information
- High School: Lake Nona High
- Middle School: Lake Nona Middle School
- School Elementary: Laureate Park Elementary
Garage and Parking
- Garage Spaces: 3.00
- Open Parking Spaces: 0.00
- Parking Features: Converted Garage, Driveway, Garage Door Opener, Garage Faces Side, Golf Cart Garage, On Street, Oversized, Garage
Eco-Communities
- Pool Features: Heated, In Ground, Lighting, Screen Enclosure
- Water Source: Public
Utilities
- Carport Spaces: 0.00
- Cooling: Central Air
- Heating: Central, Electric
- Pets Allowed: Breed Restrictions
- Sewer: Public Sewer
- Utilities: Public
Finance and Tax Information
- Home Owners Association Fee: 253.00
- Insurance Expense: 0.00
- Net Operating Income: 0.00
- Other Expense: 0.00
- Tax Year: 2024
Other Features
- Appliances: Dishwasher, Disposal, Microwave, Range, Range Hood, Refrigerator
- Association Name: Christina Wuersch
- Association Phone: 407-644-0010
- Country: US
- Interior Features: Built-in Features, Ceiling Fans(s), Crown Molding, Dry Bar, Eat-in Kitchen, High Ceilings, Kitchen/Family Room Combo, Living Room/Dining Room Combo, Open Floorplan, Other, Primary Bedroom Main Floor, Solid Wood Cabinets, Split Bedroom, Stone Counters, Thermostat, Tray Ceiling(s), Walk-In Closet(s), Window Treatments
- Legal Description: LAUREL POINTE PHASE 1 107/79 LOT 57
- Levels: Two
- Area Major: 32827 - Orlando/Airport/Alafaya/Lake Nona
- Occupant Type: Owner
- Parcel Number: 31-24-31-4876-00-570
- Possession: Close Of Escrow
- View: Pool, Water
- Zoning Code: PD/AN

- Frank Filippelli, Broker,CDPE,CRS,REALTOR ®
- Southern Realty Ent. Inc.
- Mobile: 407.448.1042
- frank4074481042@gmail.com





































































































