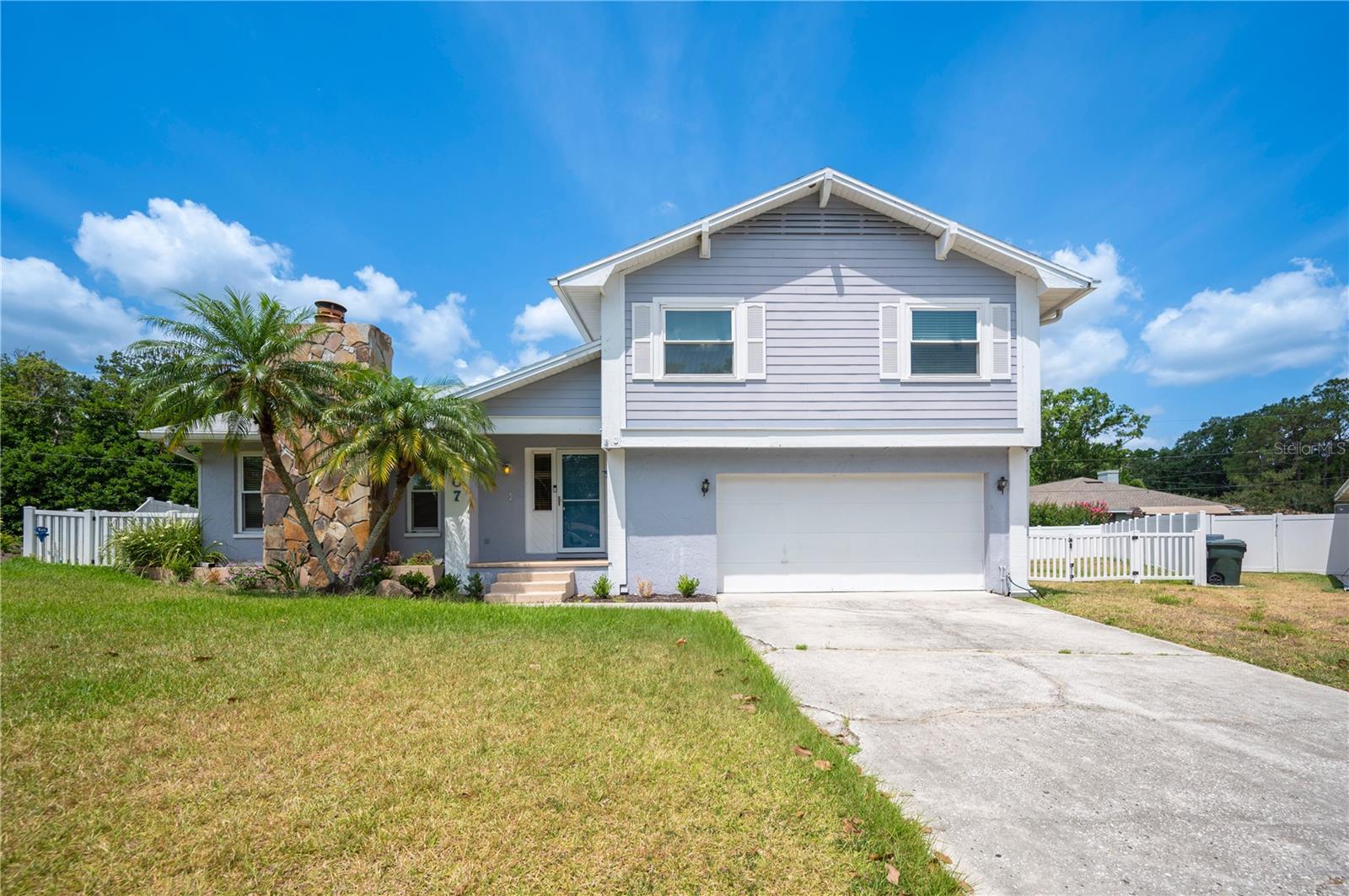707 Laurel Pointe Court, LAKELAND, FL 33813
Property Photos

Would you like to sell your home before you purchase this one?
Priced at Only: $425,000
For more Information Call:
Address: 707 Laurel Pointe Court, LAKELAND, FL 33813
Property Location and Similar Properties
- MLS#: L4952797 ( Residential )
- Street Address: 707 Laurel Pointe Court
- Viewed: 50
- Price: $425,000
- Price sqft: $141
- Waterfront: No
- Year Built: 1981
- Bldg sqft: 3012
- Bedrooms: 4
- Total Baths: 3
- Full Baths: 2
- 1/2 Baths: 1
- Garage / Parking Spaces: 2
- Days On Market: 58
- Additional Information
- Geolocation: 27.9844 / -81.9502
- County: POLK
- City: LAKELAND
- Zipcode: 33813
- Subdivision: Laurel Pointe
- Elementary School: Carlton Palmore Elem
- Middle School: Lakeland lands Middl
- High School: Lakeland Senior
- Provided by: PAIGE WAGNER HOMES REALTY
- Contact: Julia Saunders
- 321-749-4196

- DMCA Notice
-
DescriptionRecently renovated, This home boasts New Luxury Vinyl flooring all around, along with New Windows on the first floor, and an Updated Kitchen with new stainless steel Samsung appliances and all new granite countertops! Conveniently nestled on a private cul de sac of the quiet No HOA Community of Laurel Pointe, this beautifully maintained two story home features four bedrooms, two bathrooms, and a half bath. The open floor plan seamlessly connects the kitchen and the living room, creating a warm, inviting space perfect for entertaining or everyday living. This Living room has a beautiful Wood Burning Fireplace to add to the atmosphere in your Open Living and Dining room. The primary suite offers a peaceful escape with upgraded, hurricane proof sliding doors that lead out to a private deck. Upstairs you'll find four bedrooms, one with updated luxury plank flooring and the others with plush carpet. Enjoy a large family room that opens to a screened in patio, ideal for relaxing or hosting guests alongside a private fully fenced backyard. LOCATION! Conveniently located next to schools, shopping and more! This home combines comfort, functionality, and location in one perfect package.
Payment Calculator
- Principal & Interest -
- Property Tax $
- Home Insurance $
- HOA Fees $
- Monthly -
Features
Building and Construction
- Covered Spaces: 0.00
- Exterior Features: Sliding Doors
- Flooring: Carpet, Ceramic Tile, Vinyl, Wood
- Living Area: 2052.00
- Roof: Shingle
Land Information
- Lot Features: Cul-De-Sac
School Information
- High School: Lakeland Senior High
- Middle School: Lakeland Highlands Middl
- School Elementary: Carlton Palmore Elem
Garage and Parking
- Garage Spaces: 2.00
- Open Parking Spaces: 0.00
- Parking Features: Driveway, Oversized
Eco-Communities
- Water Source: Public
Utilities
- Carport Spaces: 0.00
- Cooling: Central Air
- Heating: Central
- Pets Allowed: Yes
- Sewer: Septic Tank
- Utilities: Public
Finance and Tax Information
- Home Owners Association Fee: 0.00
- Insurance Expense: 0.00
- Net Operating Income: 0.00
- Other Expense: 0.00
- Tax Year: 2024
Other Features
- Appliances: Dishwasher, Disposal, Electric Water Heater, Microwave, Range, Refrigerator
- Country: US
- Interior Features: Crown Molding, Eat-in Kitchen, Living Room/Dining Room Combo, Open Floorplan, Solid Wood Cabinets, Thermostat
- Legal Description: LAUREL POINTE PB 65 PG 33 LOT 17
- Levels: Two
- Area Major: 33813 - Lakeland
- Occupant Type: Vacant
- Parcel Number: 24-29-06-277760-000170
- Views: 50
- Zoning Code: RA-1
Similar Properties
Nearby Subdivisions
A
Alamanda
Alamanda Add
Alamo Village
Aniston
Ashley
Ashley Add
Ashton Oaks
Avon Villa
Avon Villa Sub
Bedford Heights
Benford Heights
Brookside Bluff
Carlisle Heights
Christina Oaks Ph 02
Christina Shores
Cimarron South
Cliffside Woods
Colony Club Estates
Colony Park Add
Crescent Woods
Cresthaven
Crews Lake Hills Ph Iii Add
Dorman Acres
Eaglebrooke
Eaglebrooke North
Eaglebrooke Ph 01
Eaglebrooke Ph 02
Eaglebrooke Ph 02a
Eaglebrooke Ph 03
Eaglebrooke Ph 5-a
Eaglebrooke Ph 5a
Emerald Cove
Englelake
Englelake Sub
Executive Estates
Fox Run
Groveglen Sub
Hallam Co
Hallam Co Sub
Hallam & Co
Hallam & Co Sub
Hallam Court Sub
Hallam Preserve East
Hallam Preserve West A Phase T
Hallam Preserve West A Three
Hallam Preserve West J
Hamilton Place
Hamilton South
Hartford Estates
Haskell Homes
Heritage Woods
Hickory Ridge Add
Highland Hills South
Highland Oaks
Highland Station
Highlands Addition
Highlands Creek
Highlands Crossing Ph. 2
Indian Hills Sub
Indian Sky Estates
Indian Trails
Kellsmont
Kellsmont Sub
Knights Glen
Lake Point
Lake Point South
Lake Point South Pb 68 Pgs 1
Lake Victoria Rep
Lake Victoria Sub
Laurel Pointe
Magnolia Estates
Meadows
Meadowsscott Lake Crk
Medulla Gardens
Merriam Heights
Montclair
Morningview Sub
Mountain Lake
None
Oak Glen
Parkside
Reva Heights Add
Reva Heights Rep
Scott Lake Hills
Scottsland South Sub
Shadow Run
Shady Lk Ests
South Florida Villas Ph 01
South Point
Southchase
Springs Oaks
Stoney Pointe Ph 01
Stoney Pointe Ph 03b
Sunny Glen Ph 02
Sunny Glen Ph 03
Tomar Heights Sub
Treymont
Valley High
Valley Hill
Village South
Villas 03
Villas Ii
Villas Iii
Villasthe 02
Vista Hills
W F Hallam Cos Farming Truck
Waterview Sub
Whisper Woods At Eaglebrooke

- Frank Filippelli, Broker,CDPE,CRS,REALTOR ®
- Southern Realty Ent. Inc.
- Mobile: 407.448.1042
- frank4074481042@gmail.com


























