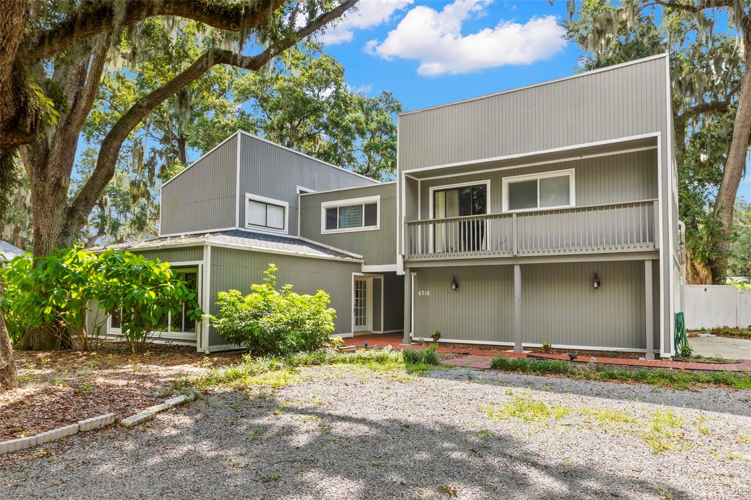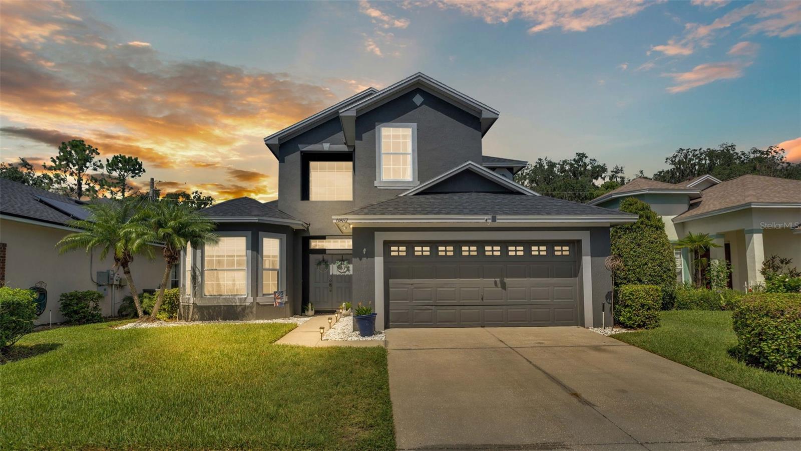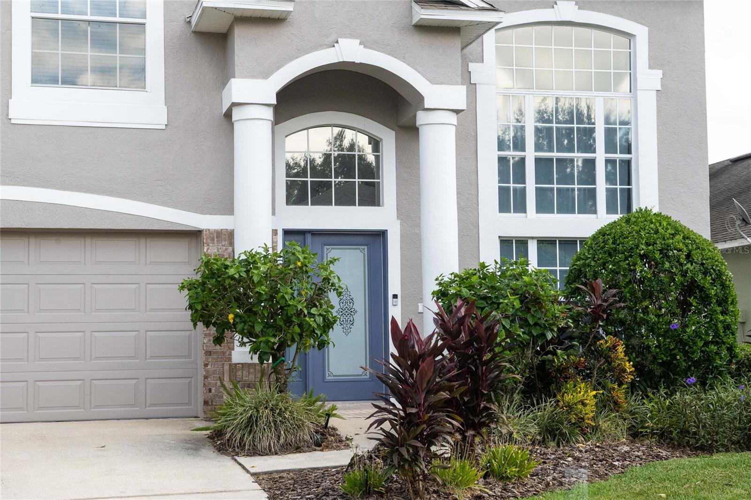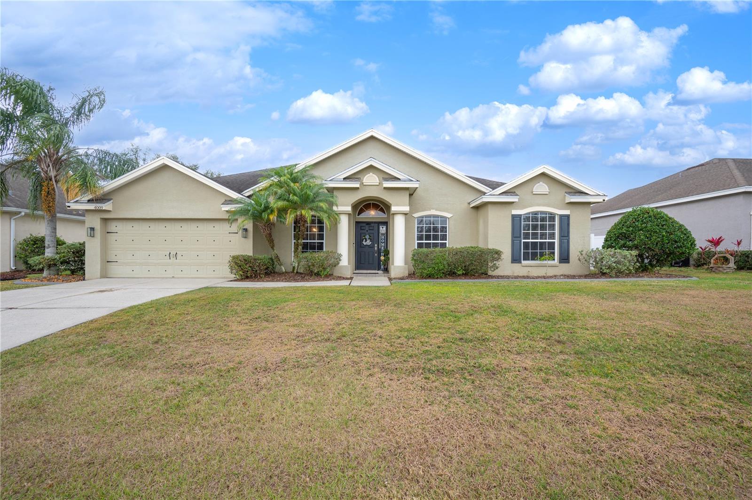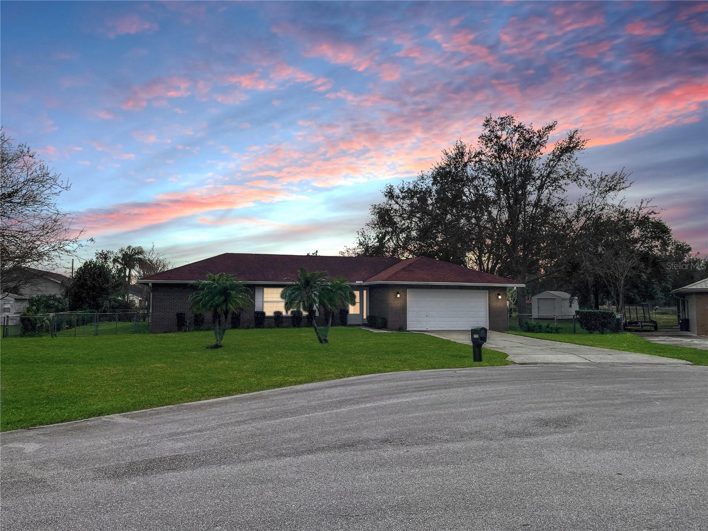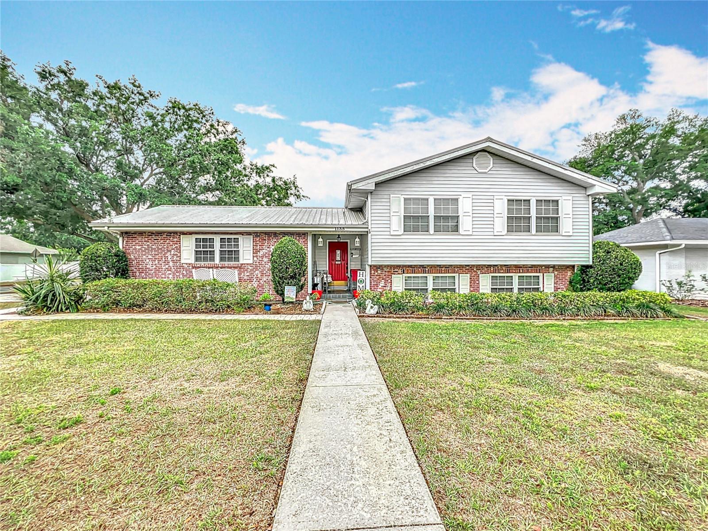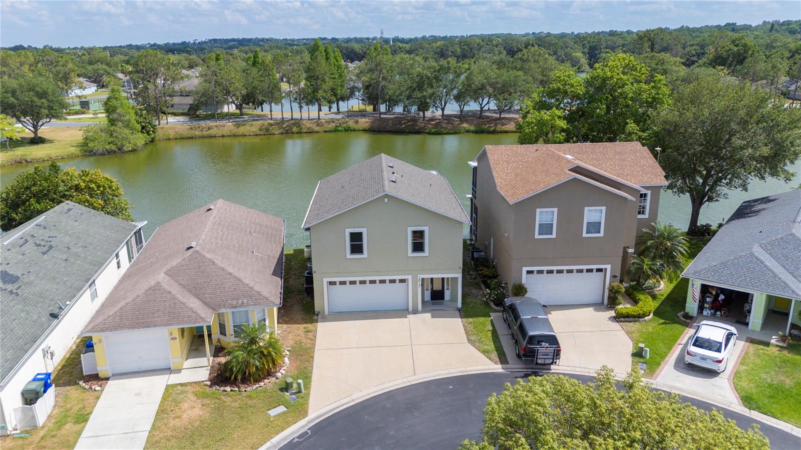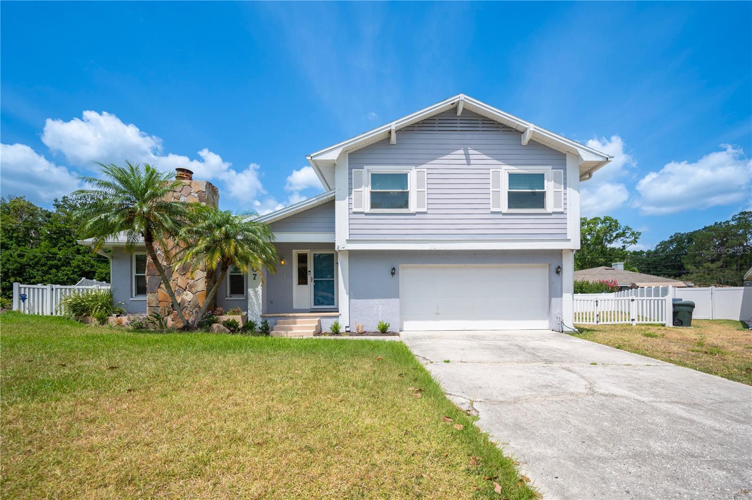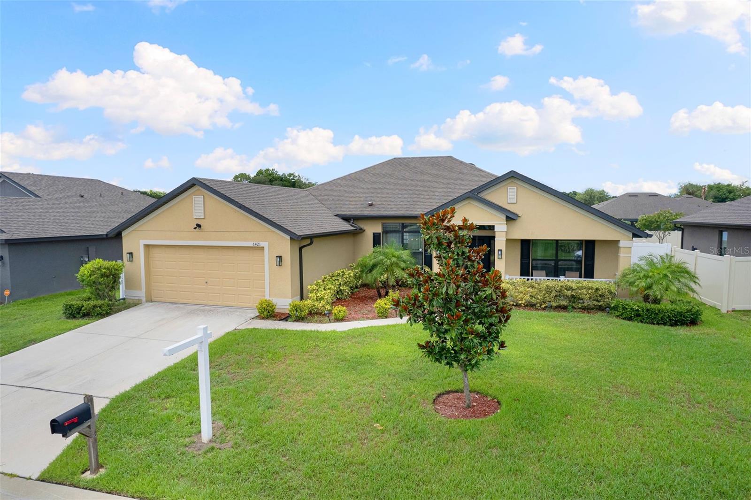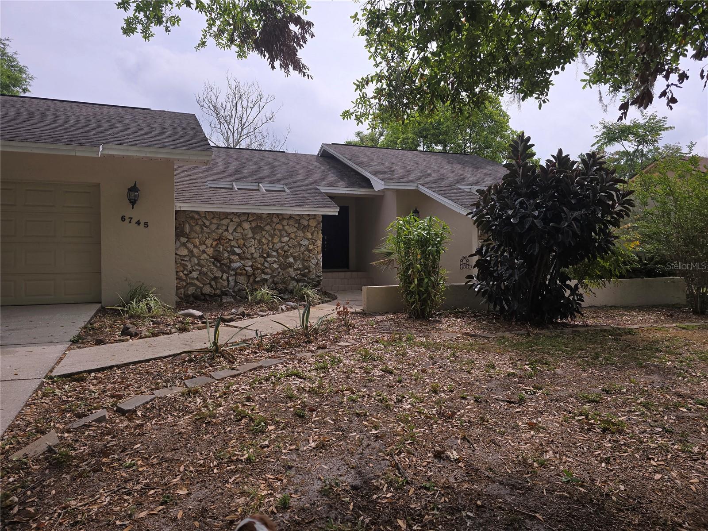4622 Grovecrest Drive, LAKELAND, FL 33813
Property Photos
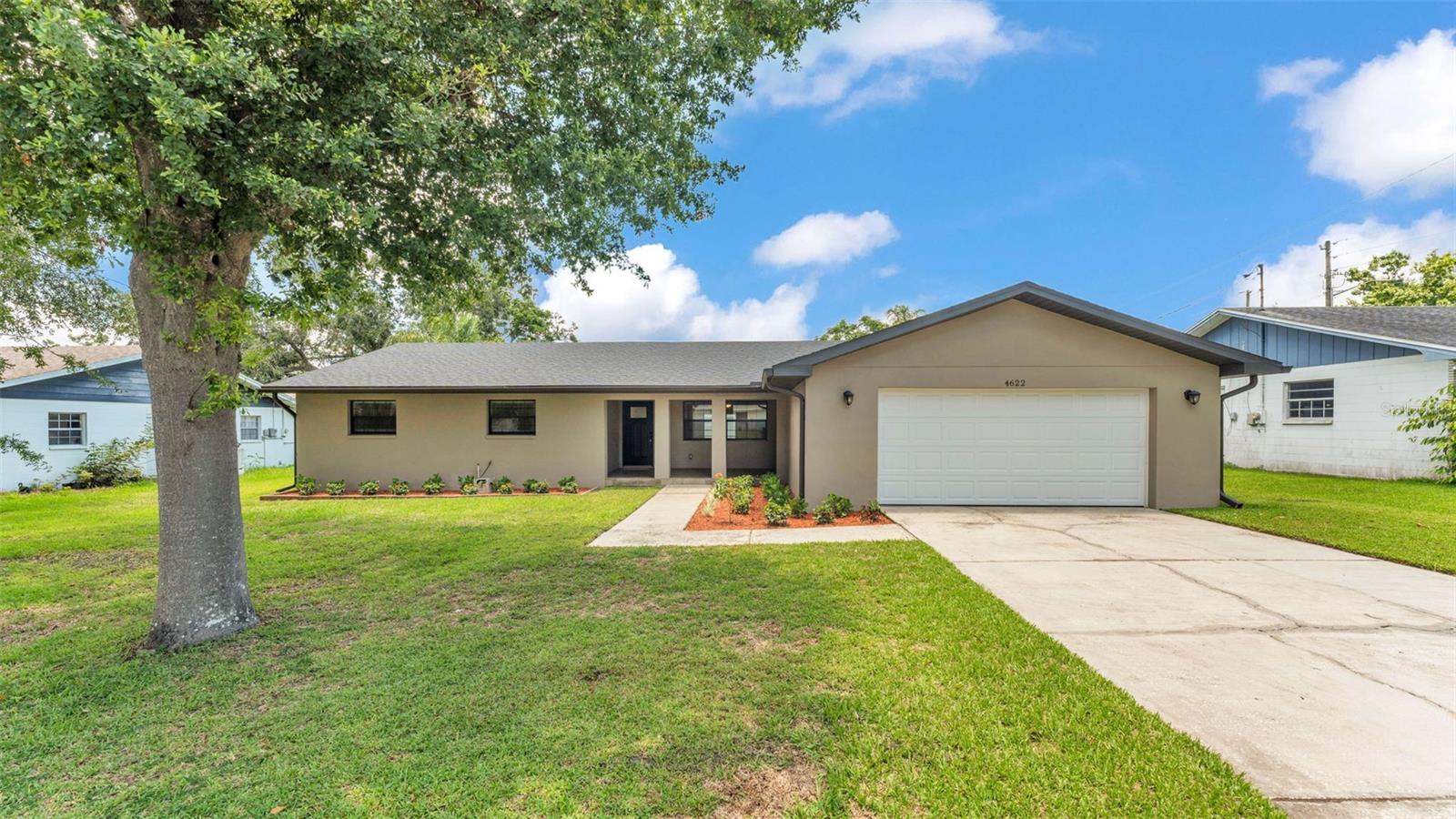
Would you like to sell your home before you purchase this one?
Priced at Only: $374,900
For more Information Call:
Address: 4622 Grovecrest Drive, LAKELAND, FL 33813
Property Location and Similar Properties
- MLS#: L4953979 ( Residential )
- Street Address: 4622 Grovecrest Drive
- Viewed: 6
- Price: $374,900
- Price sqft: $138
- Waterfront: No
- Year Built: 1973
- Bldg sqft: 2713
- Bedrooms: 3
- Total Baths: 2
- Full Baths: 2
- Garage / Parking Spaces: 2
- Days On Market: 11
- Additional Information
- Geolocation: 27.9807 / -81.9252
- County: POLK
- City: LAKELAND
- Zipcode: 33813
- Subdivision: Cresthaven
- Elementary School: Valleyview Elem
- Middle School: Lakeland lands Middl
- High School: George Jenkins
- Provided by: BHHS FLORIDA PROPERTIES GROUP
- Contact: John Hubbert, Jr
- 863-701-2350

- DMCA Notice
-
DescriptionOne or more photo(s) has been virtually staged. Welcome to this stunning move in ready home located in the heart of South Lakeland, featuring 3 spacious bedrooms, 2 bathrooms, and an adaptable office spaceperfectly designed for modern living and convenience, all with NO HOA fees! As you step inside, youll be immediately captivated by the open floor plan that creates a warm and inviting atmosphere. The seamless flow of the wood look tile flooring throughout the home enhances both style and functionality, making maintenance a breeze. The heart of the home is the expansive kitchen, which boasts modern stainless steel appliances, elegant granite countertops, and ample cabinetry for storage. With plenty of counter space, this kitchen is ideal for culinary enthusiasts and social gatherings alike, providing the perfect backdrop for family meals and entertaining friends. Adjacent to the kitchen, you'll find a versatile flex room that can be tailored to your needswhether you choose to use it as a home office, playroom, or additional living space, the possibilities are endless. The primary bedroom is a serene retreat, featuring an ensuite bathroom equipped with dual sinks, a beautifully tiled shower, and generous closet space, ensuring your comfort and privacy. The additional bedrooms are thoughtfully situated on the same side of the home, conveniently located near the updated guest bathroom, making it perfect for families or guests. Step outside to your oversized screened in patio, where you can enjoy the fresh air while staying protected from the elements. The fenced in yard offers both security and ample space for outdoor activities, gardening, or simply relaxing in your own private oasis. Recent upgrades completed in 2019 provide peace of mind and enhance the homes appeal, including a new roof, a new HVAC system, updated plumbing and electrical systems, and new windows throughout. Located near major retailers, a diverse array of restaurants, and with easy access to the Parkway, this home combines comfort and convenience in an ideal location. Dont miss the opportunity to make this beautiful South Lakeland home your ownschedule a viewing today and experience all it has to offer!
Payment Calculator
- Principal & Interest -
- Property Tax $
- Home Insurance $
- HOA Fees $
- Monthly -
Features
Building and Construction
- Covered Spaces: 0.00
- Exterior Features: French Doors, Rain Gutters
- Flooring: Tile
- Living Area: 1935.00
- Roof: Shingle
School Information
- High School: George Jenkins High
- Middle School: Lakeland Highlands Middl
- School Elementary: Valleyview Elem
Garage and Parking
- Garage Spaces: 2.00
- Open Parking Spaces: 0.00
Eco-Communities
- Water Source: Public
Utilities
- Carport Spaces: 0.00
- Cooling: Central Air
- Heating: Central
- Sewer: Septic Tank
- Utilities: Cable Available, Electricity Available
Finance and Tax Information
- Home Owners Association Fee: 0.00
- Insurance Expense: 0.00
- Net Operating Income: 0.00
- Other Expense: 0.00
- Tax Year: 2024
Other Features
- Appliances: Dishwasher, Dryer, Microwave, Range, Refrigerator, Washer
- Country: US
- Interior Features: Ceiling Fans(s), Eat-in Kitchen, Open Floorplan, Stone Counters
- Legal Description: CRESTHAVEN PB 55 PG 27 BLK B LOT 2
- Levels: One
- Area Major: 33813 - Lakeland
- Occupant Type: Vacant
- Parcel Number: 24-29-08-279390-002020
- Zoning Code: RA-1
Similar Properties
Nearby Subdivisions
A
Alamanda
Alamanda Add
Alamo Village
Aniston
Ashley
Ashley Add
Ashton Oaks
Avon Villa
Avon Villa Sub
Bedford Heights
Benford Heights
Brookside Bluff
Carlisle Heights
Christina Oaks Ph 02
Christina Shores
Cimarron South
Cliffside Woods
Colony Club Estates
Colony Park Add
Crescent Woods
Cresthaven
Crews Lake Hills Ph Iii Add
Dorman Acres
Eaglebrooke
Eaglebrooke North
Eaglebrooke Ph 01
Eaglebrooke Ph 02
Eaglebrooke Ph 02a
Eaglebrooke Ph 03
Eaglebrooke Ph 5-a
Eaglebrooke Ph 5a
Emerald Cove
Englelake
Englelake Sub
Executive Estates
Fox Run
Groveglen Sub
Hallam Co
Hallam Co Sub
Hallam & Co
Hallam & Co Sub
Hallam Court Sub
Hallam Preserve East
Hallam Preserve West A Phase T
Hallam Preserve West A Three
Hallam Preserve West J
Hamilton Place
Hamilton South
Hartford Estates
Haskell Homes
Heritage Woods
Hickory Ridge Add
Highland Hills South
Highland Oaks
Highland Station
Highlands Addition
Highlands Creek
Highlands Crossing Ph. 2
Indian Hills Sub
Indian Sky Estates
Indian Trails
Kellsmont
Kellsmont Sub
Knights Glen
Lake Point
Lake Point South
Lake Point South Pb 68 Pgs 1
Lake Victoria Rep
Lake Victoria Sub
Laurel Pointe
Magnolia Estates
Meadows
Meadowsscott Lake Crk
Medulla Gardens
Merriam Heights
Montclair
Morningview Sub
Mountain Lake
None
Oak Glen
Parkside
Reva Heights Add
Reva Heights Rep
Scott Lake Hills
Scottsland South Sub
Shadow Run
Shady Lk Ests
South Florida Villas Ph 01
South Point
Southchase
Springs Oaks
Stoney Pointe Ph 01
Stoney Pointe Ph 03b
Sunny Glen Ph 02
Sunny Glen Ph 03
Tomar Heights Sub
Treymont
Valley High
Valley Hill
Village South
Villas 03
Villas Ii
Villas Iii
Villasthe 02
Vista Hills
W F Hallam Cos Farming Truck
Waterview Sub
Whisper Woods At Eaglebrooke

- Frank Filippelli, Broker,CDPE,CRS,REALTOR ®
- Southern Realty Ent. Inc.
- Mobile: 407.448.1042
- frank4074481042@gmail.com

















































