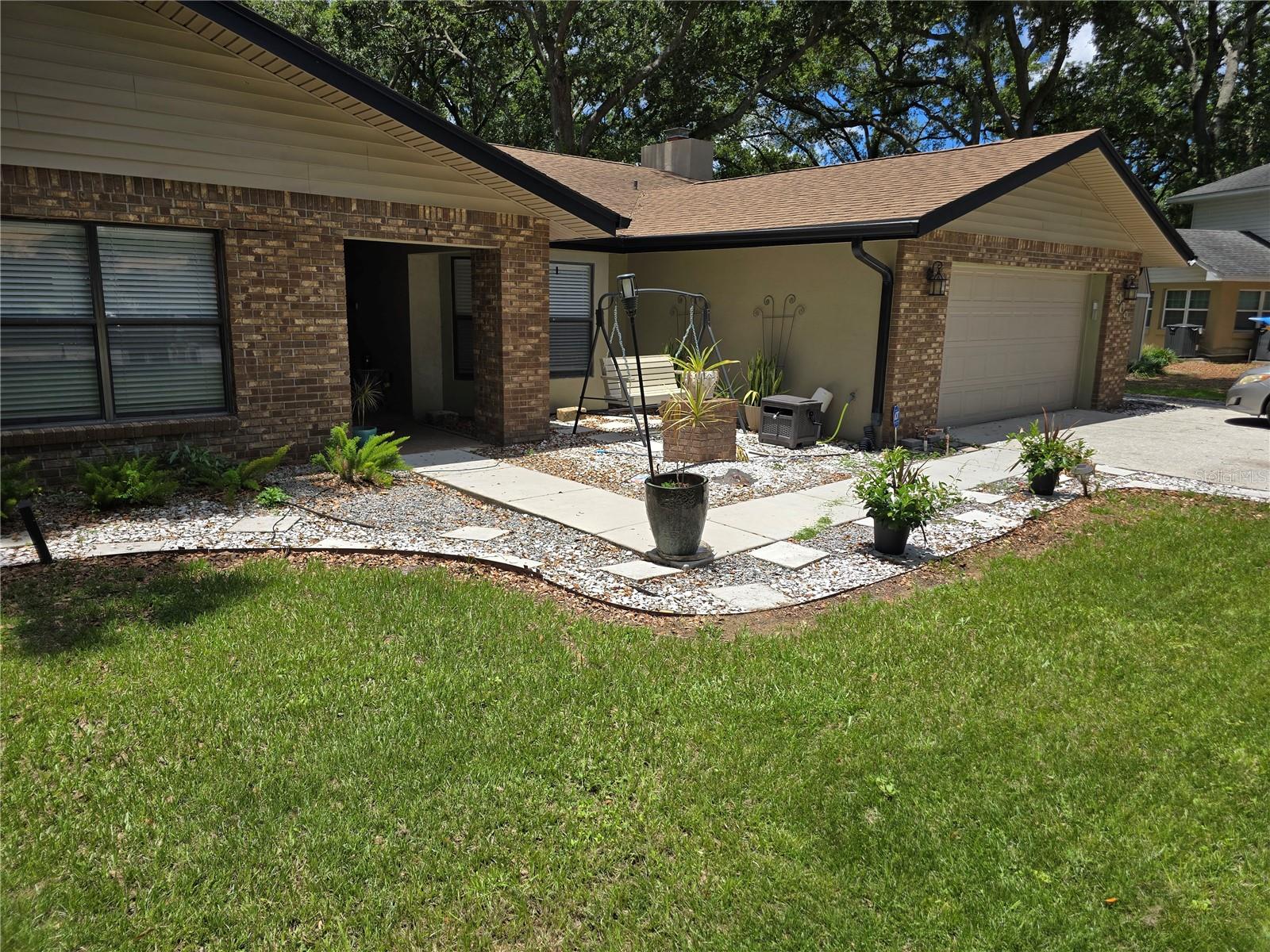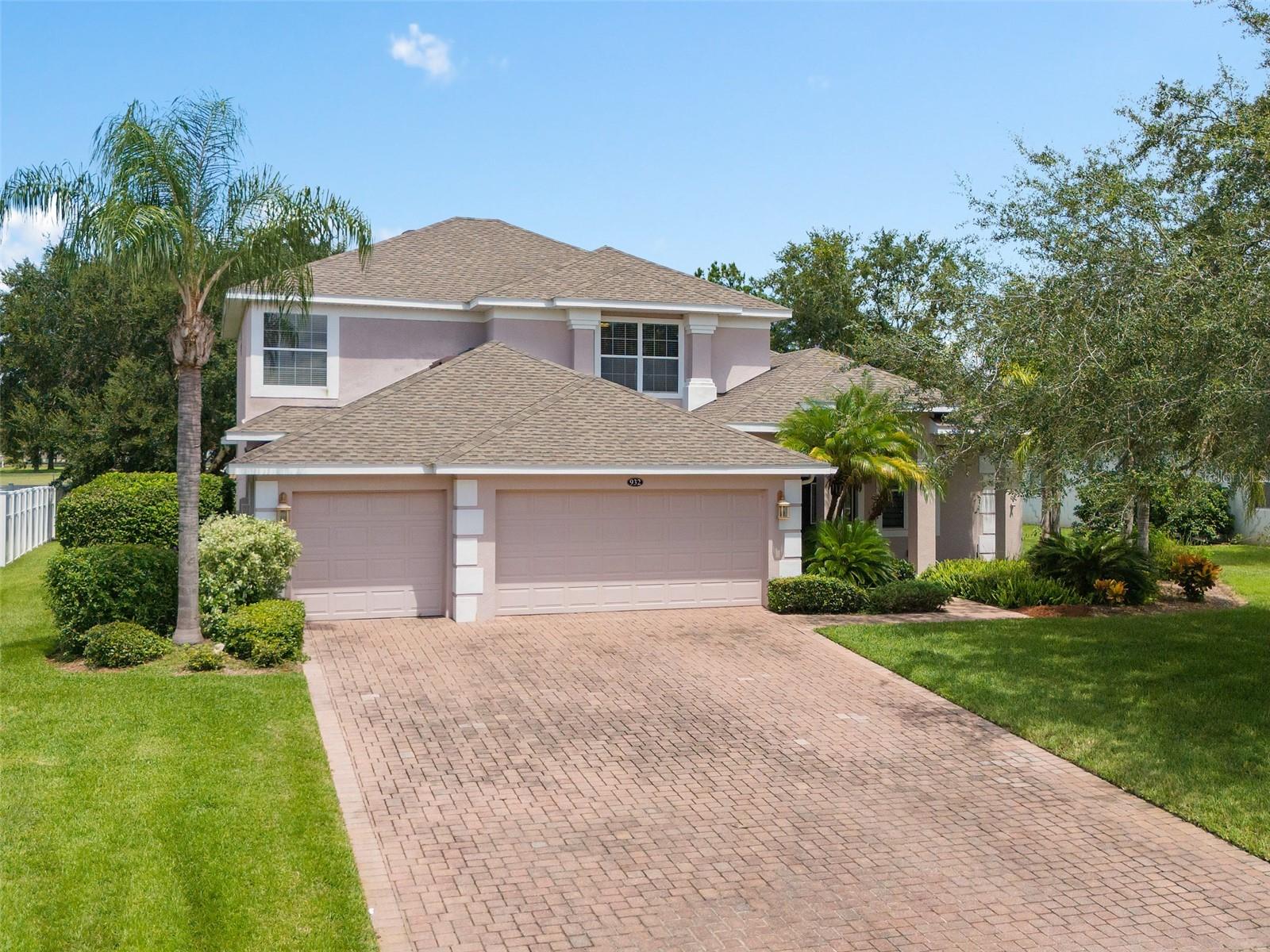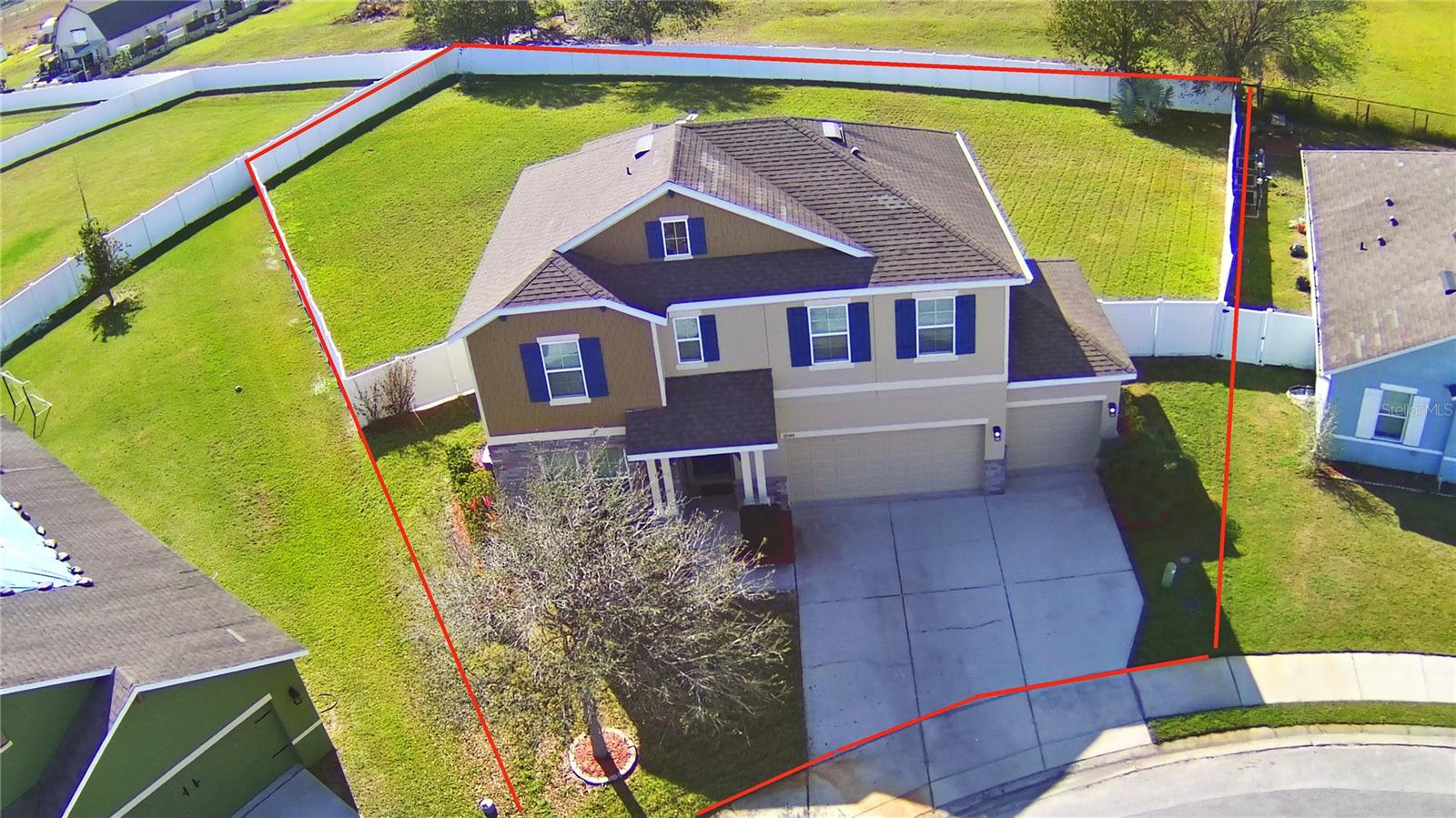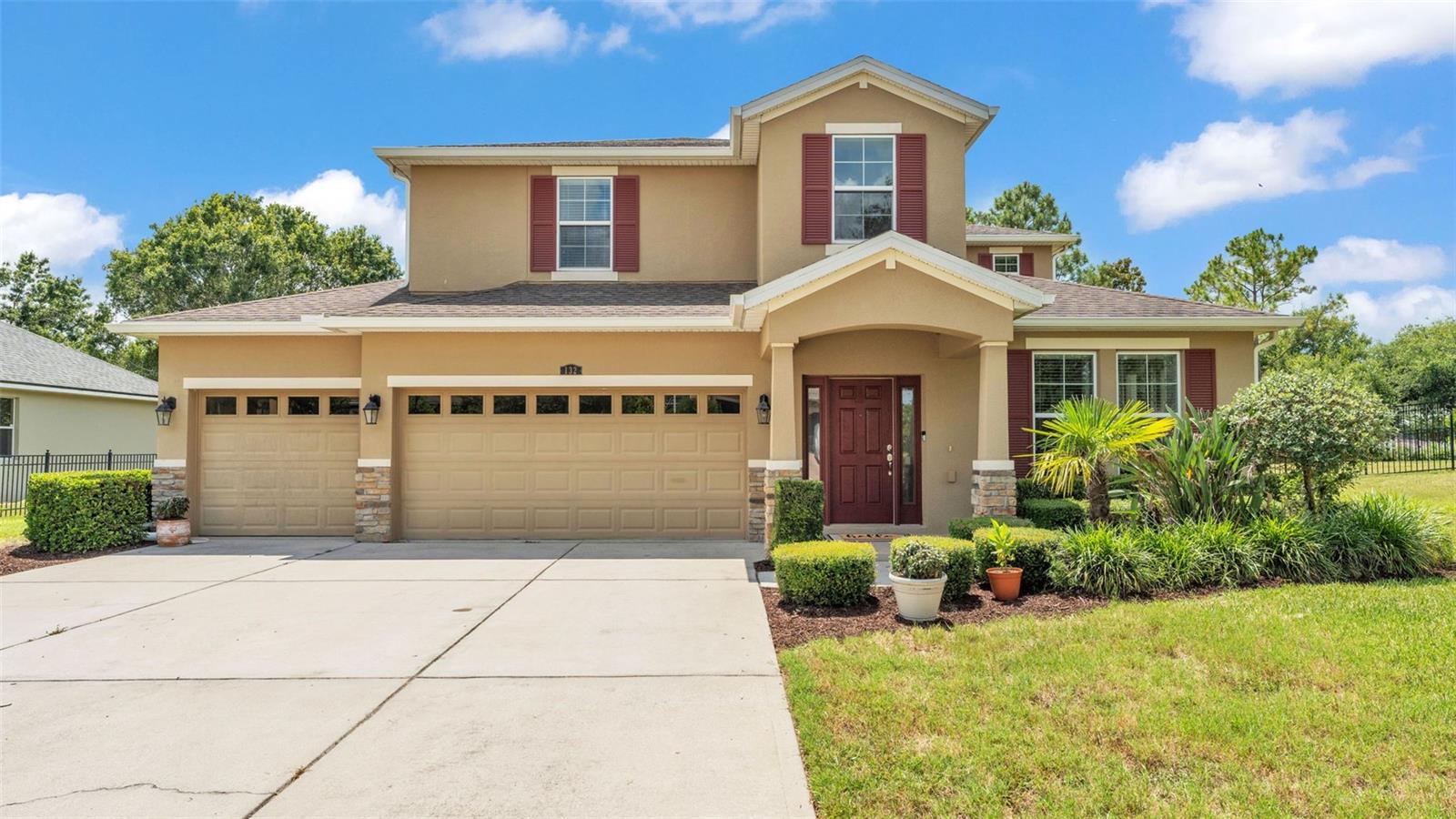909 Heatherbrook Drive, AUBURNDALE, FL 33823
Property Photos

Would you like to sell your home before you purchase this one?
Priced at Only: $475,000
For more Information Call:
Address: 909 Heatherbrook Drive, AUBURNDALE, FL 33823
Property Location and Similar Properties
- MLS#: TB8398268 ( Residential )
- Street Address: 909 Heatherbrook Drive
- Viewed: 21
- Price: $475,000
- Price sqft: $127
- Waterfront: No
- Year Built: 1986
- Bldg sqft: 3731
- Bedrooms: 4
- Total Baths: 3
- Full Baths: 2
- 1/2 Baths: 1
- Garage / Parking Spaces: 2
- Days On Market: 16
- Additional Information
- Geolocation: 28.0889 / -81.8038
- County: POLK
- City: AUBURNDALE
- Zipcode: 33823
- Subdivision: Kirkland Lake Estates
- Elementary School: Caldwell Elem
- High School: Auburndale
- Provided by: HOMECOIN.COM

- DMCA Notice
-
DescriptionBeautiful home in Kirkland Estates; 4 bedrooms, 2 1/2 bath, 2 Car garage home located at the end of the cul de sac. The spacious floor plan offers ample living space with a large living room right as you walk in. There is a formal dining area, spacious kitchen with shaker cabinets, granite counters, Samsung appliances, disposal, and a large island that overlooks the fireplace. Down the main hallway is the dedicated laundry room guest bathroom and 2 other bedrooms. On the opposite side of the home and off the living room is the 4th bedroom which would make a great office or play area and a master suite with his and hers split vanity, luxurious walk in shower, soaking tub, and closet. A double door will to take you from the master bedroom to the lainai and pool area. Outside you will find a screened in pool area with a wet bar for entertainment. The property has 2 AC units both less than 3 years. The roof was replaced in August 2018. Supply replumbed in 2010. Garage door and opener (1remote) replaced in March 2019. Pool resurfaced in 2015. Pool recently converted to salt water in 2024 and gas line for pool heater restored (2024). Less than 2 year whole house Culligan water filter system. Replaced water heater in 2022.
Payment Calculator
- Principal & Interest -
- Property Tax $
- Home Insurance $
- HOA Fees $
- Monthly -
Features
Building and Construction
- Covered Spaces: 0.00
- Exterior Features: French Doors
- Fencing: Chain Link
- Flooring: Carpet, Hardwood, Tile
- Living Area: 2474.00
- Roof: Shingle
Land Information
- Lot Features: Cul-De-Sac, Drainage Canal, Oversized Lot
School Information
- High School: Auburndale High School
- School Elementary: Caldwell Elem
Garage and Parking
- Garage Spaces: 2.00
- Open Parking Spaces: 0.00
Eco-Communities
- Pool Features: Deck, Gunite, Heated, Lighting, Pool Sweep, Salt Water
- Water Source: Public
Utilities
- Carport Spaces: 0.00
- Cooling: Central Air
- Heating: Electric
- Sewer: Public Sewer
- Utilities: Cable Available, Fiber Optics, Natural Gas Connected, Sewer Connected, Water Connected
Finance and Tax Information
- Home Owners Association Fee: 0.00
- Insurance Expense: 0.00
- Net Operating Income: 0.00
- Other Expense: 0.00
- Tax Year: 2024
Other Features
- Appliances: Convection Oven, Cooktop, Dishwasher, Microwave, Refrigerator, Water Purifier
- Country: US
- Interior Features: Ceiling Fans(s), Dry Bar, Open Floorplan
- Legal Description: KIRKLAND LAKE ESTATES PHASE ONE PB 80 PG 23 LOT 60
- Levels: One
- Area Major: 33823 - Auburndale
- Occupant Type: Vacant
- Parcel Number: 25-27-34-304503-000600
- View: Garden, Pool, Water
- Views: 21
Similar Properties
Nearby Subdivisions
Alberta Park Sub
Auburn Grove
Auburn Oaks Ph 02
Auburn Preserve
Auburndale Heights
Auburndale Lakeside Park
Auburndale Manor
Azalea Park
Bennetts Resub
Bentley Oaks
Berkely Rdg Ph 2
Berkley Rdg Ph 03
Berkley Rdg Ph 03 Berkley Rid
Berkley Rdg Ph 2
Berkley Reserve Rep
Berkley Ridge
Berkley Ridge Ph 01
Brenda Heights
Brookland Park
Cadence Crossing
Caldwell Estates
Classic View Estates
Classic View Farms
Dennis Park
Denton Oaks Sub
Diamond Ridge 02
Drexel Park
Enclave At Lake Arietta
Enclave At Lake Myrtle
Enclavelk Myrtle
Estates Auburndale
Estates Auburndale Ph 02
Estates Of Auburndale
Estates/auburndale Ph 2
Estatesauburndale Ph 2
Fair Haven Estates
Flamingo Heights Sub
Flanigan C R Sub
Godfrey Manor
Grove Estates 1st Add
Grove Estates Second Add
Hazel Crest
Hickory Ranch
Hillcrest Sub
Hills Arietta
Johnson Heights
Jolleys Add
Juliana West
Kinstle Hill
Kirkland Lake Estates
Kossuthville Sub
Kossuthville Subdivision
Kossuthville Subdivision Unit
Lake Ariana Estates
Lake Arietta Reserve
Lake Juliana Estates
Lake Mariana Reserve Ph 1
Lake Whistler Estates
Lena Vista Sub
Magnolia Estates
Marianna Park
Mattie Pointe
Mattis Points
Midway Gardens
New Armenia Rev Map
Not In Subdivision
Not On List
Oak Xing Ph 02
Old Town Redding Sub
Otter Woods Estates
Paddock Place
Palm Lawn Sub
Prestown Sub
Rainbow Ridge
Reserve At Van Oaks
Reserve At Van Oaks Phase 1
Reservevan Oaks Ph 1
Rexanne Sub
Shaddock Estates
Somerset Sub
Summerlake Estates
Sun Acres
Sun Acres 173 174 Un 2
The Reserve Van Oaks Ph 1
Triple Lake Sub
Tropical Acres
Van Lakes
Water Ridge Sub
Water Ridge Subdivision
Watercrest Estates
Whispering Pines
Witham Acres Rep

- Frank Filippelli, Broker,CDPE,CRS,REALTOR ®
- Southern Realty Ent. Inc.
- Mobile: 407.448.1042
- frank4074481042@gmail.com






























