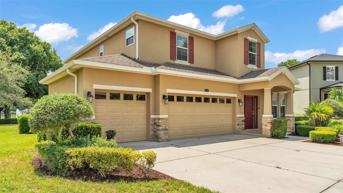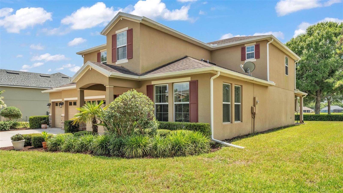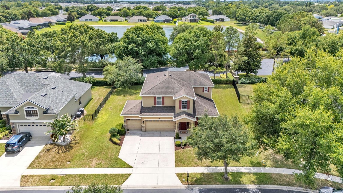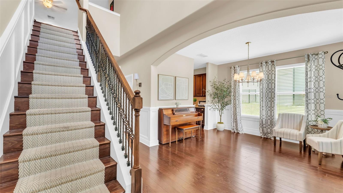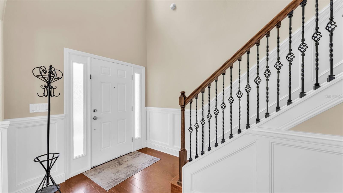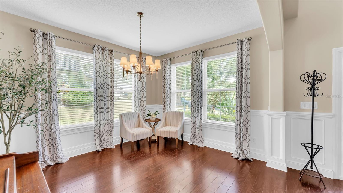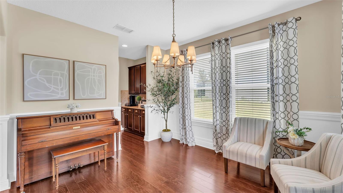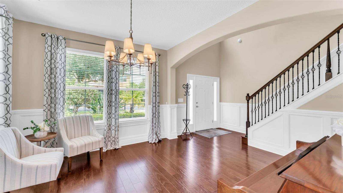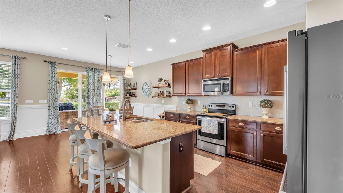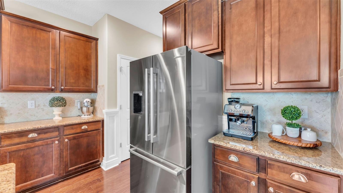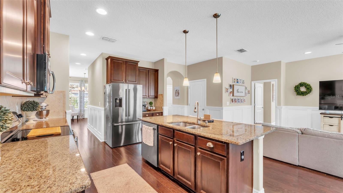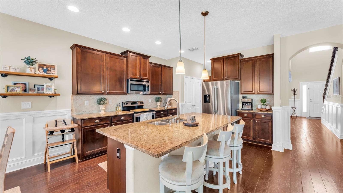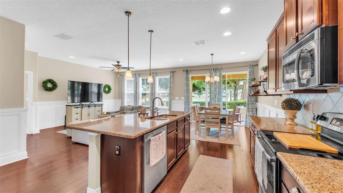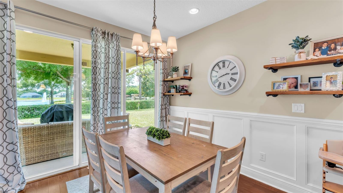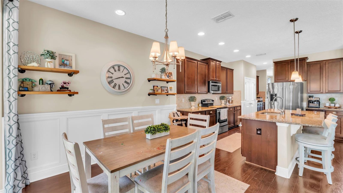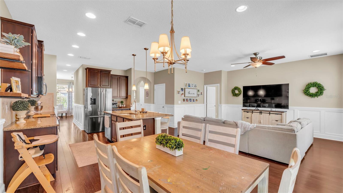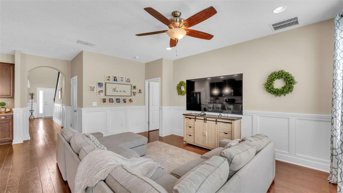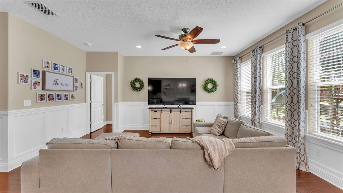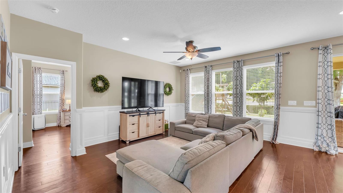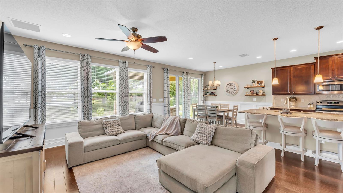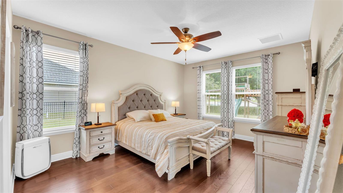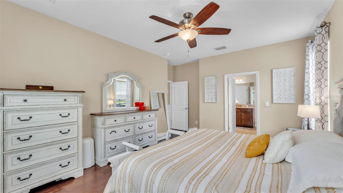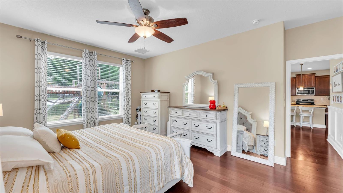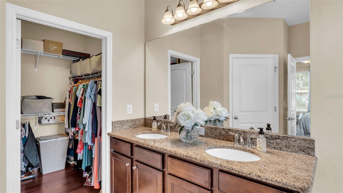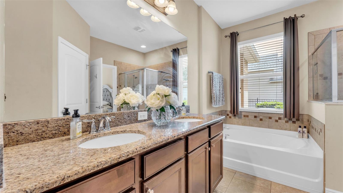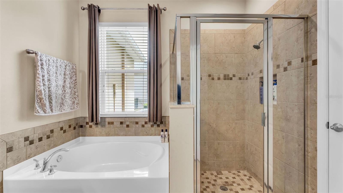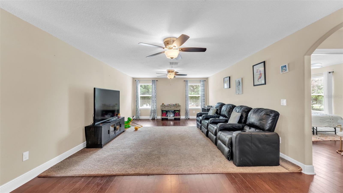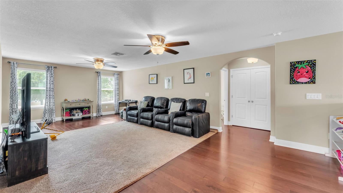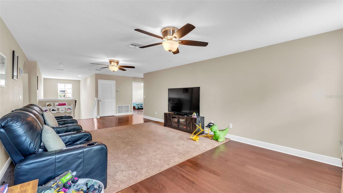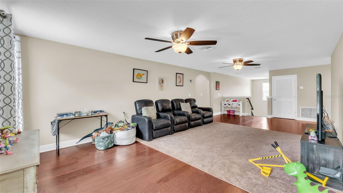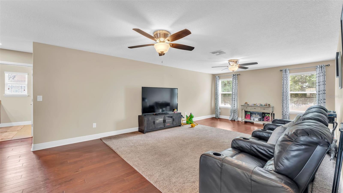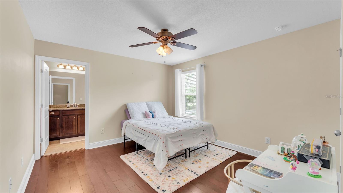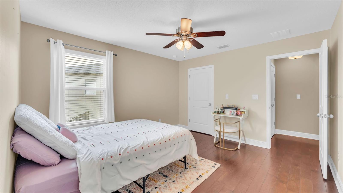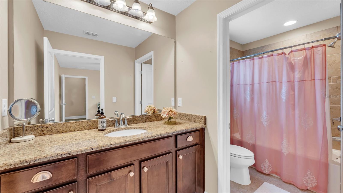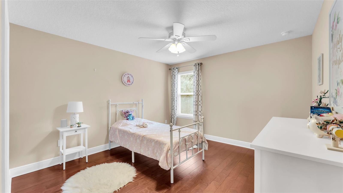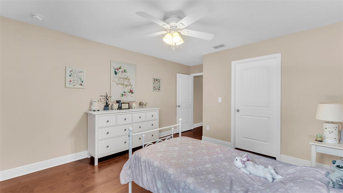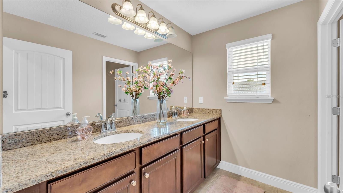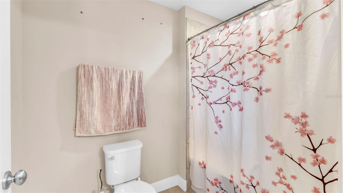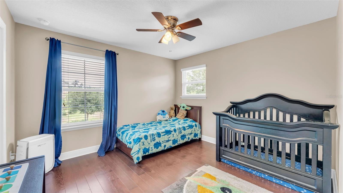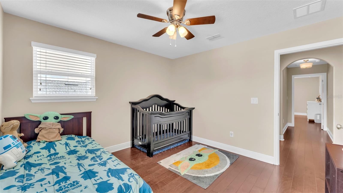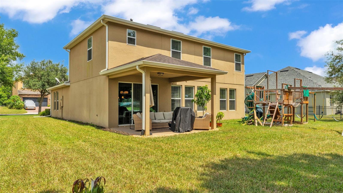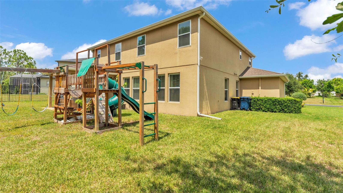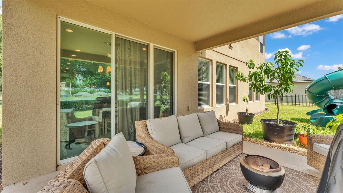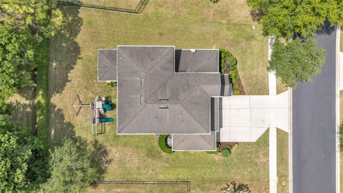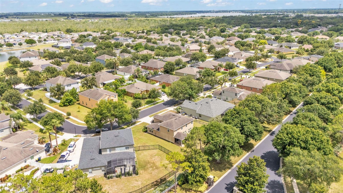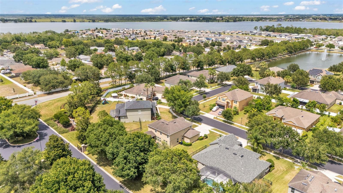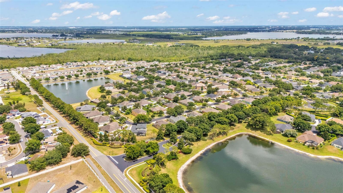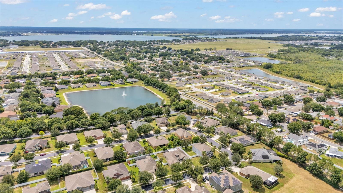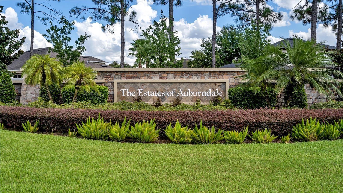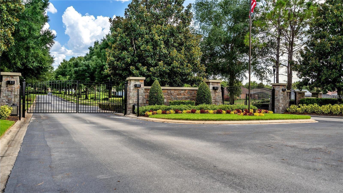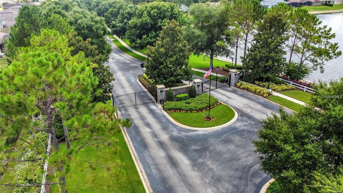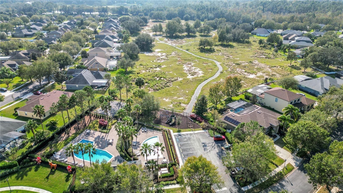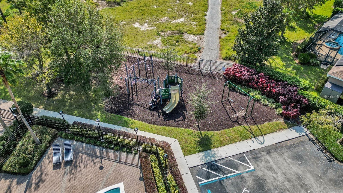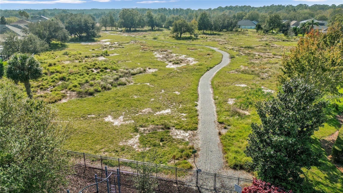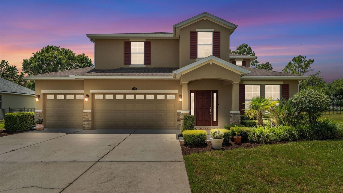132 Magneta Loop, AUBURNDALE, FL 33823
Property Photos
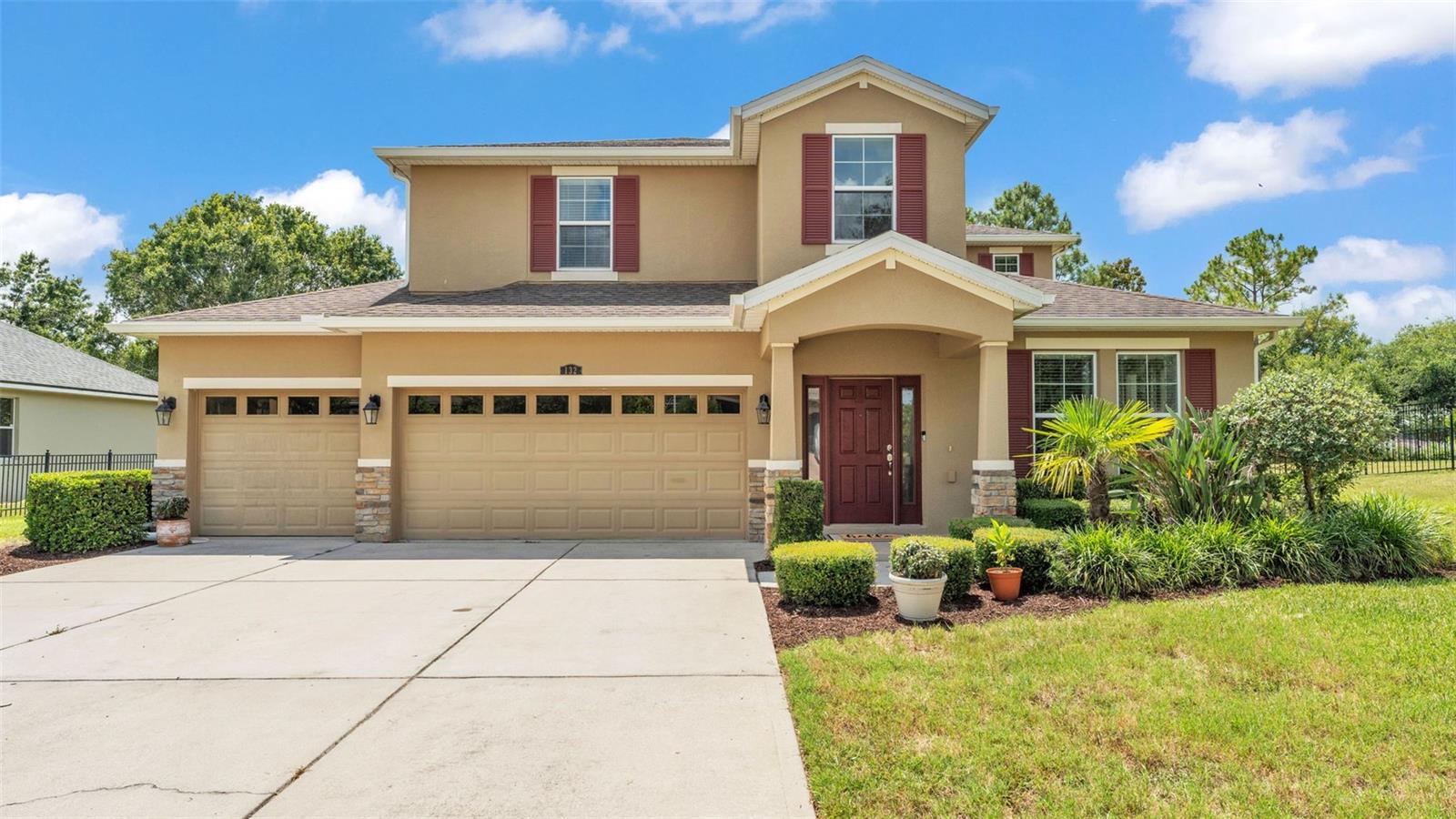
Would you like to sell your home before you purchase this one?
Priced at Only: $534,900
For more Information Call:
Address: 132 Magneta Loop, AUBURNDALE, FL 33823
Property Location and Similar Properties
- MLS#: L4954170 ( Residential )
- Street Address: 132 Magneta Loop
- Viewed: 260
- Price: $534,900
- Price sqft: $138
- Waterfront: No
- Year Built: 2015
- Bldg sqft: 3872
- Bedrooms: 4
- Total Baths: 4
- Full Baths: 3
- 1/2 Baths: 1
- Days On Market: 177
- Additional Information
- Geolocation: 28.0986 / -81.7768
- County: POLK
- City: AUBURNDALE
- Zipcode: 33823
- Subdivision: Estates Auburndale Ph 02

- DMCA Notice
-
DescriptionWelcome to a beautifully designed 4 bedroom, 3.5 bathroom home nestled in a gated community with peaceful pond and fountain views. Thoughtfully crafted for both everyday living and entertaining, this home truly checks every box.The main floor master suite offers a private retreat complete with a spacious ensuite bathroom and a large walk in closet.At the heart of the home, enjoy an open concept layout featuring hardwood floors, stainless steel appliances, and sun filled living spaces that flow effortlessly from room to room. Step outside to the covered patio and soak in the serene water viewsideal for morning coffee or relaxing evening gatherings.Travel upstairs to discover a spacious loft and media roomperfect as a playroom, office, gym, or whatever your lifestyle calls for. Youll also find three additional bedrooms and two full bathrooms, offering comfort and flexibility for family or guests.A generous 3 car garage and expansive interior provide all the room you need to live and grow comfortably.The community offers fantastic amenities, including a pool, kiddie splash area, basketball court, playground, and walking trail. With regular neighborhood events, youll enjoy a strong sense of connection and community.Centrally located between Tampa and Orlando with quick access to I 4, this home offers the perfect balance of convenience and tranquility.
Payment Calculator
- Principal & Interest -
- Property Tax $
- Home Insurance $
- HOA Fees $
- Monthly -
Features
Building and Construction
- Covered Spaces: 0.00
- Exterior Features: Lighting, Private Mailbox, Sidewalk, Sliding Doors
- Flooring: Ceramic Tile, Wood
- Living Area: 3051.00
- Roof: Shingle
Garage and Parking
- Garage Spaces: 3.00
- Open Parking Spaces: 0.00
Eco-Communities
- Water Source: Public
Utilities
- Carport Spaces: 0.00
- Cooling: Central Air
- Heating: Central
- Pets Allowed: Yes
- Sewer: Public Sewer
- Utilities: Cable Connected, Electricity Connected, Fiber Optics, Sprinkler Meter, Water Connected
Finance and Tax Information
- Home Owners Association Fee: 525.00
- Insurance Expense: 0.00
- Net Operating Income: 0.00
- Other Expense: 0.00
- Tax Year: 2024
Other Features
- Appliances: Dishwasher, Disposal, Microwave, Range, Refrigerator
- Association Name: Tasha Torres
- Country: US
- Interior Features: Ceiling Fans(s), Eat-in Kitchen, High Ceilings, Kitchen/Family Room Combo, Primary Bedroom Main Floor, Solid Surface Counters, Solid Wood Cabinets, Split Bedroom, Tray Ceiling(s), Walk-In Closet(s)
- Legal Description: ESTATES OF AUBURNDALE PHASE 2 PB 136 PGS 6 THRU 11 LOT 209
- Levels: Two
- Area Major: 33823 - Auburndale
- Occupant Type: Owner
- Parcel Number: 25-27-35-305252-002090
- View: Water
- Views: 260

- Frank Filippelli, Broker,CDPE,CRS,REALTOR ®
- Southern Realty Ent. Inc.
- Mobile: 407.448.1042
- frank4074481042@gmail.com



