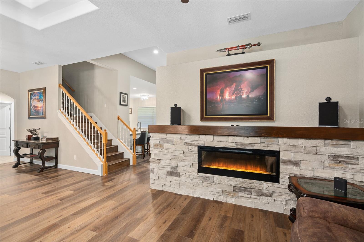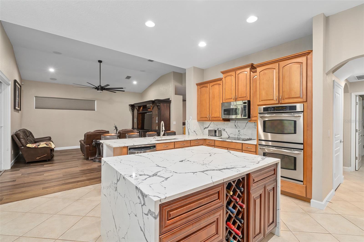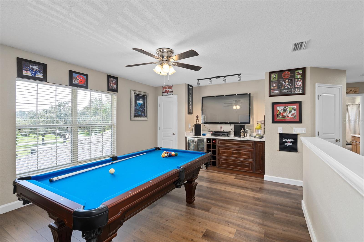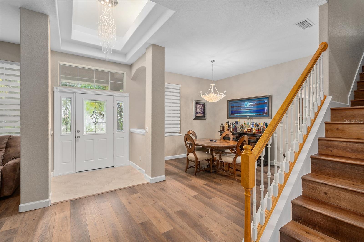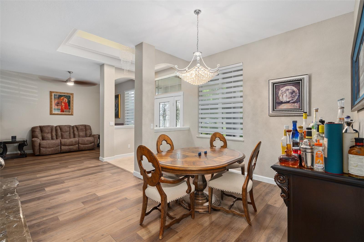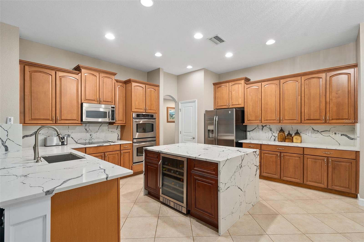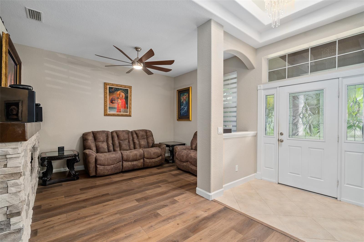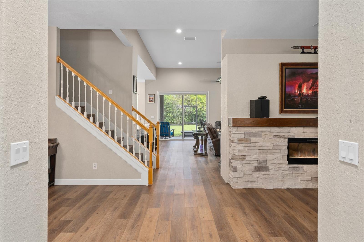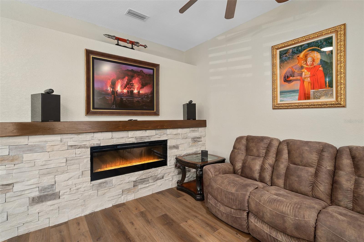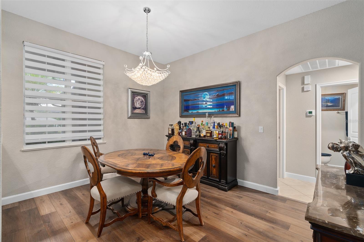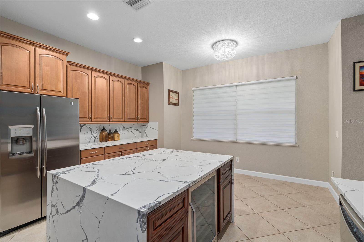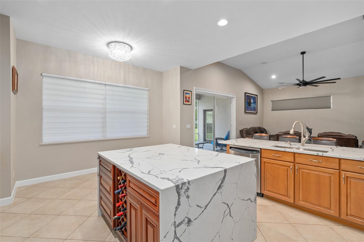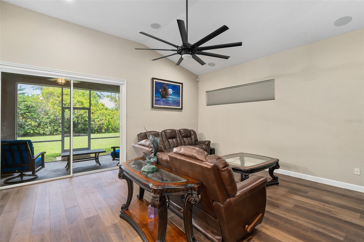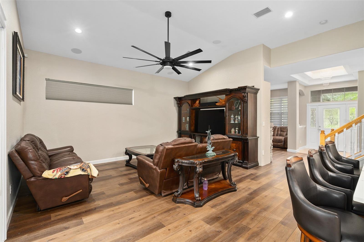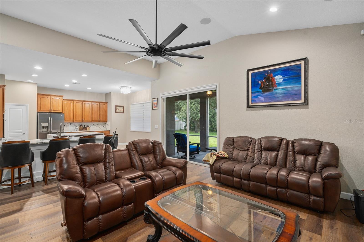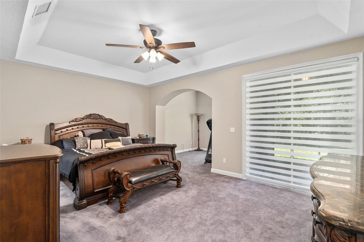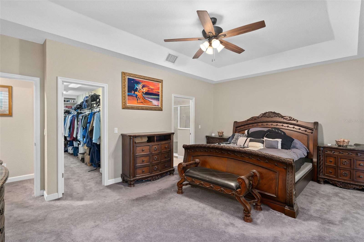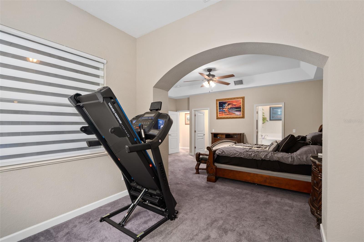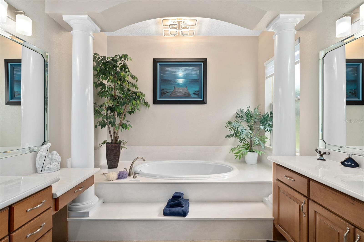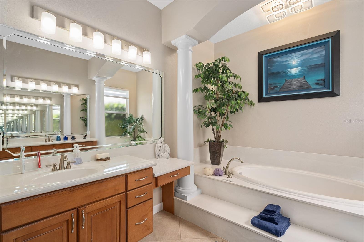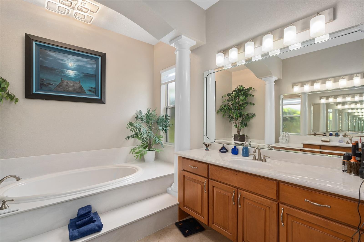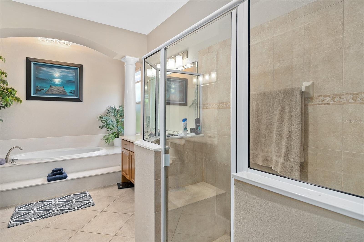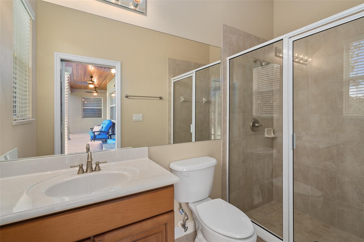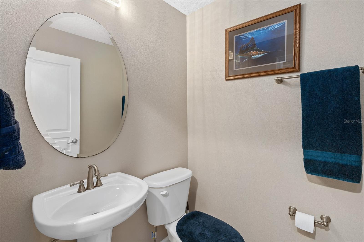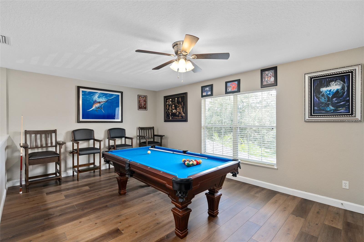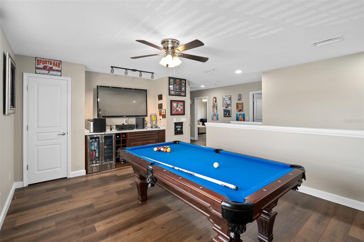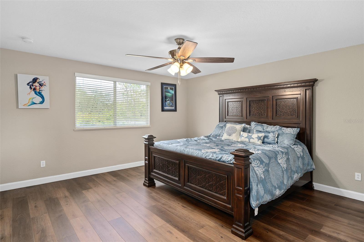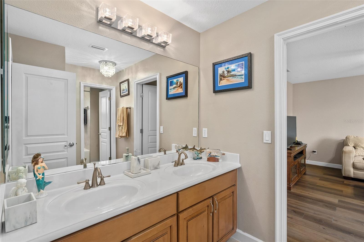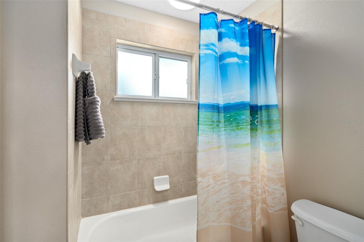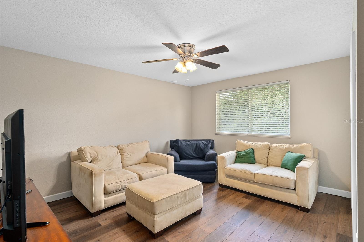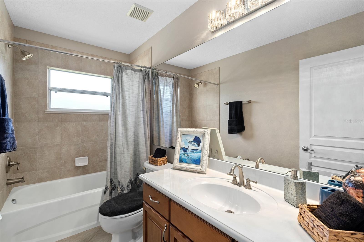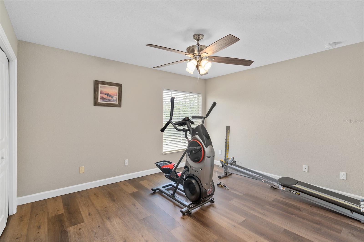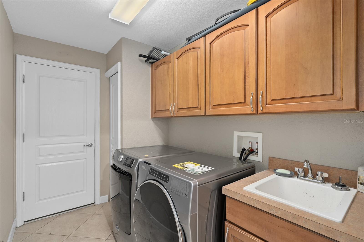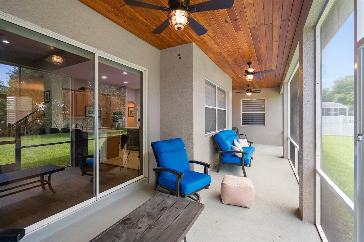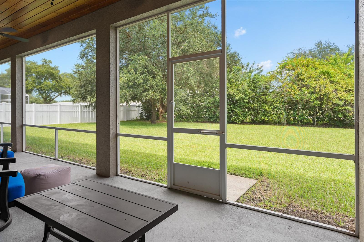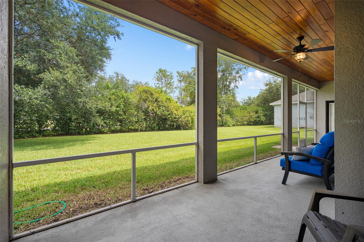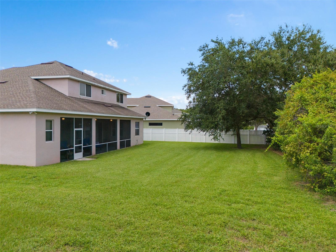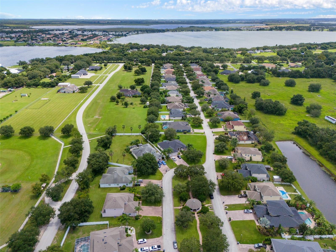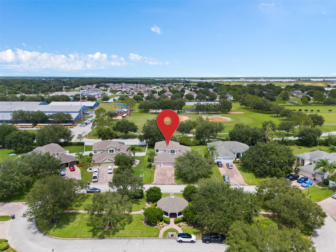932 Classic View Drive, AUBURNDALE, FL 33823
Property Photos
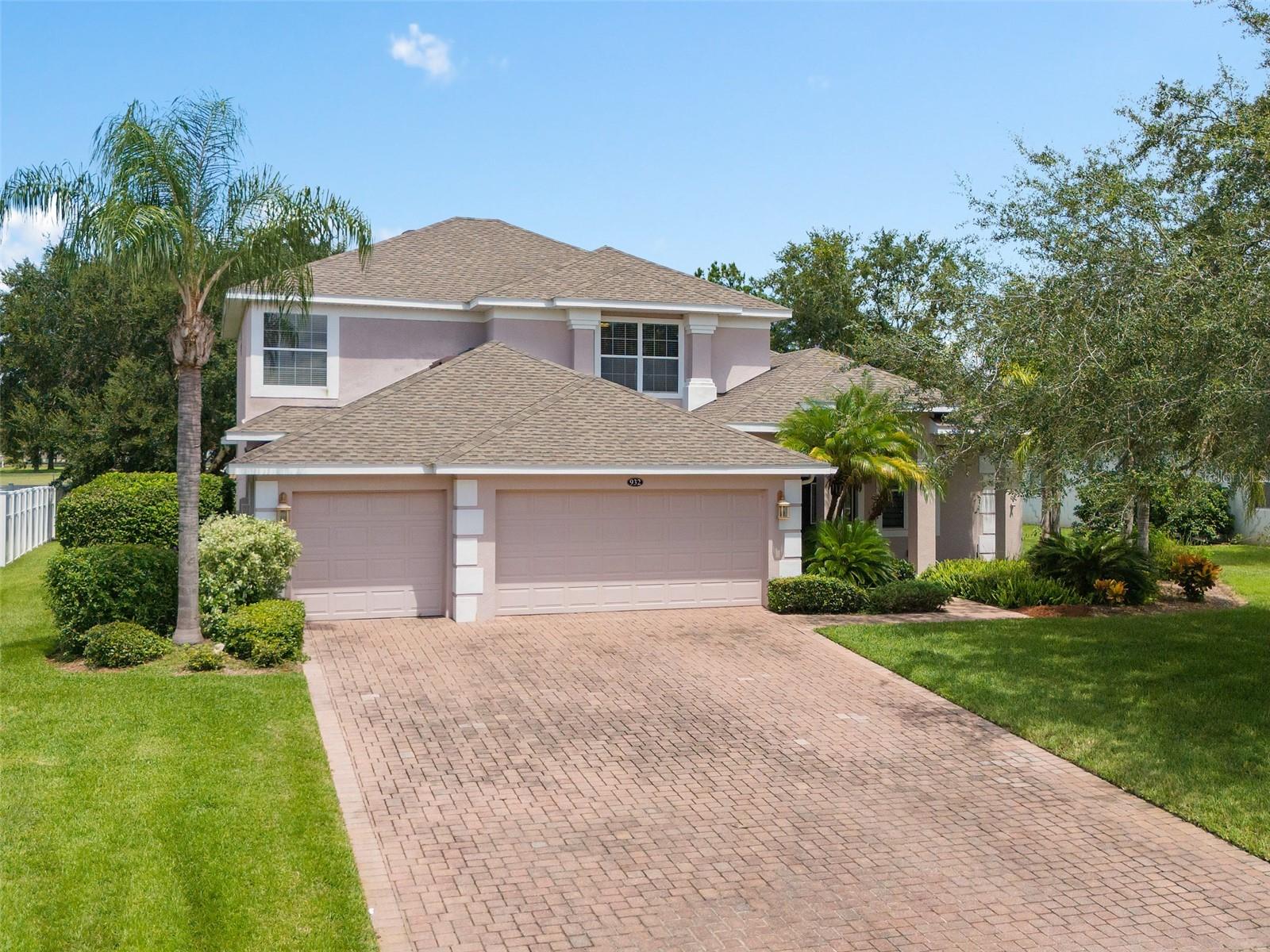
Would you like to sell your home before you purchase this one?
Priced at Only: $549,900
For more Information Call:
Address: 932 Classic View Drive, AUBURNDALE, FL 33823
Property Location and Similar Properties
Reduced
- MLS#: O6280172 ( Residential )
- Street Address: 932 Classic View Drive
- Viewed: 44
- Price: $549,900
- Price sqft: $123
- Waterfront: No
- Year Built: 2006
- Bldg sqft: 4480
- Bedrooms: 4
- Total Baths: 5
- Full Baths: 4
- 1/2 Baths: 1
- Days On Market: 111
- Additional Information
- Geolocation: 28.1392 / -81.8193
- County: POLK
- City: AUBURNDALE
- Zipcode: 33823
- Subdivision: Classic View Estates

- DMCA Notice
-
DescriptionTHIS HOME HAS UPGRADES!UPGRADES! UPGRADES! Discover unparalleled elegance in this breathtaking 3304 square foot home, with a total of 4480 square feet including a grand front porch and a spacious enclosed rear lanai. Set on a large .34 acre lot, this residence offers 4 bedrooms, 4.5 bathrooms, and a 3 car garage, plus a large paver driveway that accommodates up to 6 trucks. Step inside to a beautifully designed space featuring a custom stone inlaid electric fireplace with a plank mantle, complemented by upgraded luxury vinyl plank flooring throughout the main areas and upstairs. The chefs kitchen is a masterpiece with hardwood cabinets featuring dovetail drawers, custom stone countertops and backsplash, a striking waterfall stone island, dual stainless steel ovens, a cooktop, deep dish sink, and a closet pantry with an additional pantry option under the stairs.The entryway showcases a double tray ceiling and a custom chandelier, setting a tone of sophistication. Zebra window shades and freshly painted interiors add a touch of modernity, while the roof, just 5 years old, and A/C units, 2 years old, ensure reliability. The spacious downstairs master suite includes a large California closet, a separate flex space ideal for a workout room or office, and direct access to the rear lanai through a sliding door. The master bathroom is a luxurious retreat with a large Jacuzzi tub, his and hers vanities, a makeup vanity, and a separate walk in shower with custom lighting. Upstairs, enjoy luxury vinyl plank flooring throughout, a dedicated man cave with a custom built in unit featuring a stone counter and dual zone fridge, This incredible loft oasis is perfect for the ultimate college and/or professional football gathering to impress your friends and family. Bedrooms 2 and 3 are generously sized at 15x15 and share a Jack and Jill bathroom with dual sinks. Bedroom 3 has an adjacent bathroom for added convenience. The rear lanai is an entertainer's dream with a dedicated full bathroom, perfect for poolside use, and a screened in area featuring a custom wood ceiling that rivals million dollar homes. Right across the road is the community gazebo which makes it easy for a quick gathering. The neighborhood also has a direct walkway into the local school for safety. Minutes away from the local boat ramps also makes this location a water lovers dream. This home truly has it all. Schedule your visit today and experience luxury living at its finest.
Payment Calculator
- Principal & Interest -
- Property Tax $
- Home Insurance $
- HOA Fees $
- Monthly -
Features
Building and Construction
- Covered Spaces: 0.00
- Exterior Features: Sliding Doors
- Flooring: Carpet, Ceramic Tile, Luxury Vinyl
- Living Area: 3304.00
- Roof: Shingle
Property Information
- Property Condition: Completed
Land Information
- Lot Features: Cul-De-Sac, Landscaped, Level, Sidewalk, Street Dead-End, Paved
Garage and Parking
- Garage Spaces: 3.00
- Open Parking Spaces: 0.00
- Parking Features: Driveway, Garage Door Opener, Off Street
Eco-Communities
- Water Source: Public
Utilities
- Carport Spaces: 0.00
- Cooling: Central Air
- Heating: Central, Electric
- Pets Allowed: Yes
- Sewer: Public Sewer, Septic Tank
- Utilities: BB/HS Internet Available, Cable Available, Electricity Connected, Public, Water Connected
Finance and Tax Information
- Home Owners Association Fee Includes: Other
- Home Owners Association Fee: 52.00
- Insurance Expense: 0.00
- Net Operating Income: 0.00
- Other Expense: 0.00
- Tax Year: 2023
Other Features
- Accessibility Features: Accessible Stairway
- Appliances: Built-In Oven, Cooktop, Dishwasher, Microwave, Range, Refrigerator
- Association Name: Garrison Property Managemnet
- Association Phone: 863-439-6550
- Country: US
- Furnished: Unfurnished
- Interior Features: Ceiling Fans(s), Primary Bedroom Main Floor, Thermostat, Vaulted Ceiling(s)
- Legal Description: CLASSIC VIEW ESTATES PHASE II PLAT BOOK 132 PGS 40 & 41 LOT 24
- Levels: Two
- Area Major: 33823 - Auburndale
- Occupant Type: Owner
- Parcel Number: 25-27-16-299008-000240
- Possession: Close Of Escrow
- Style: Florida
- Views: 44

- Frank Filippelli, Broker,CDPE,CRS,REALTOR ®
- Southern Realty Ent. Inc.
- Mobile: 407.448.1042
- frank4074481042@gmail.com



