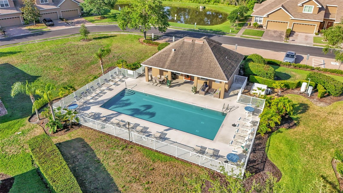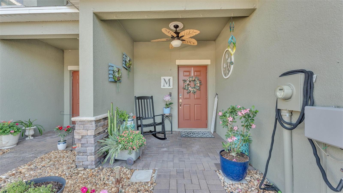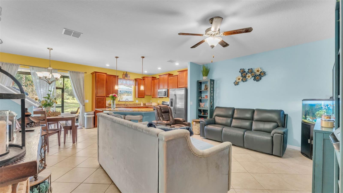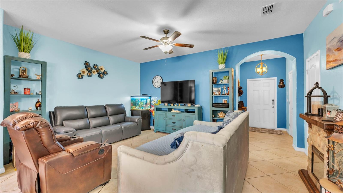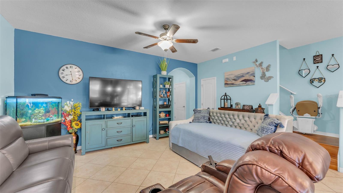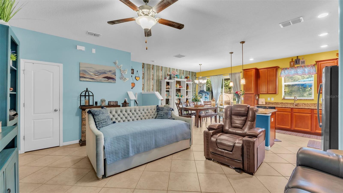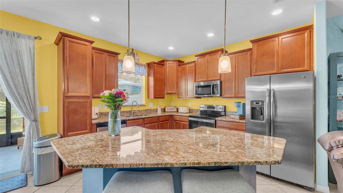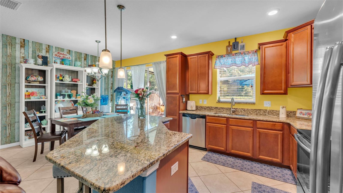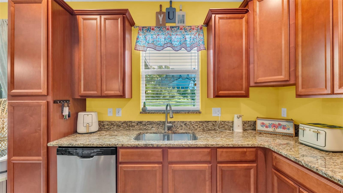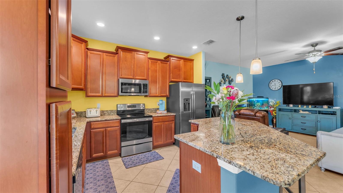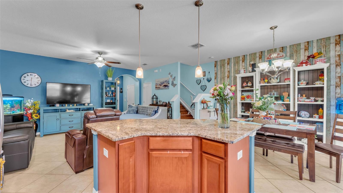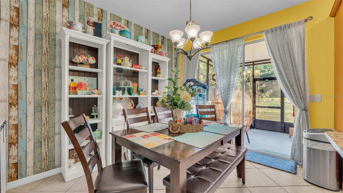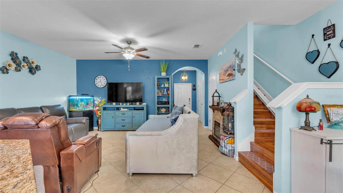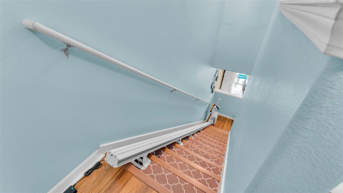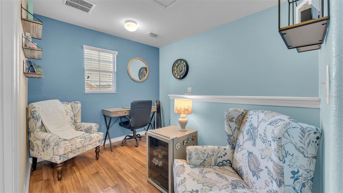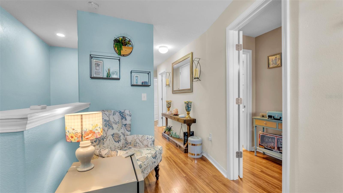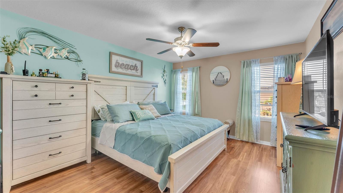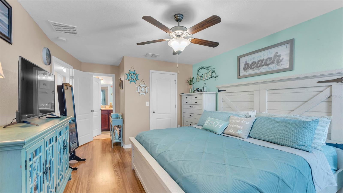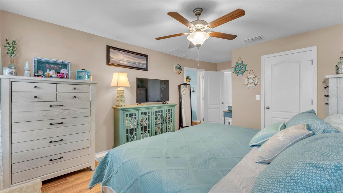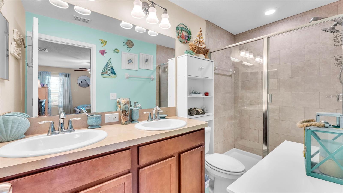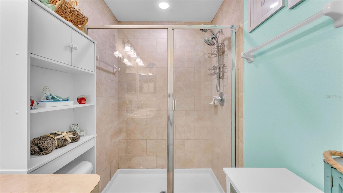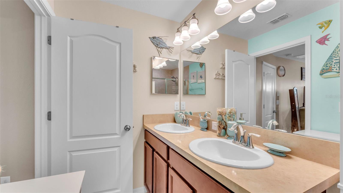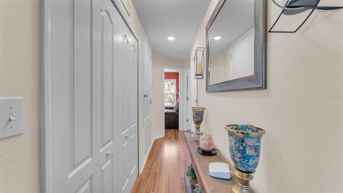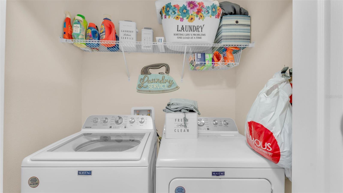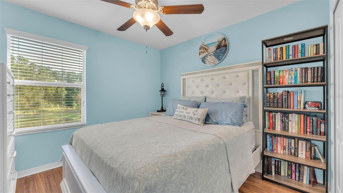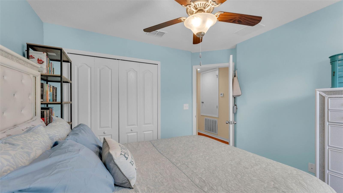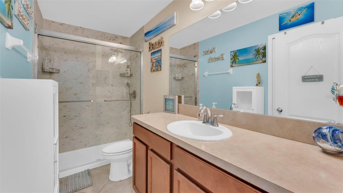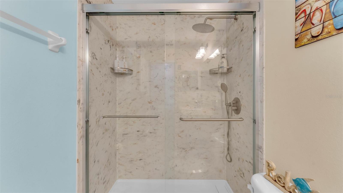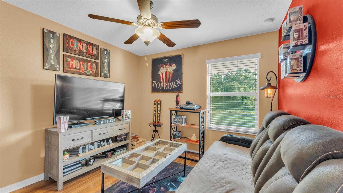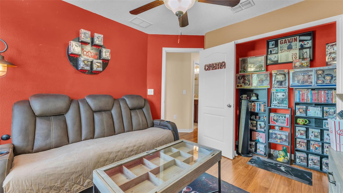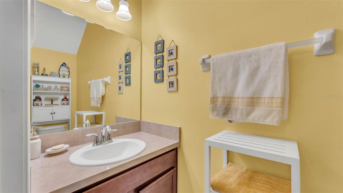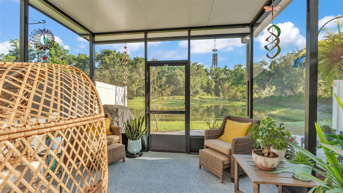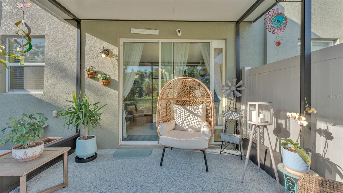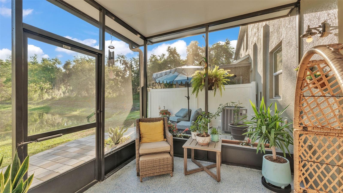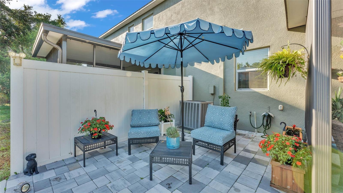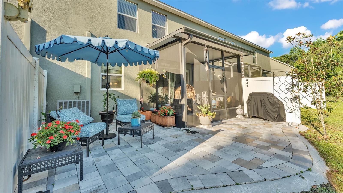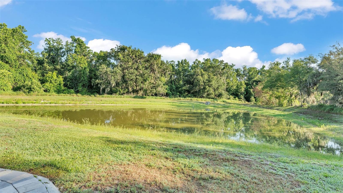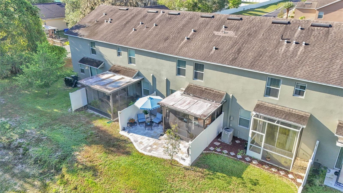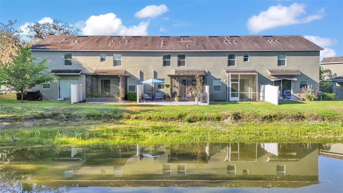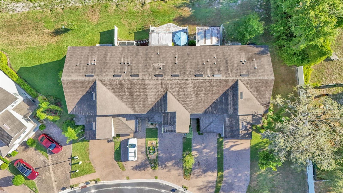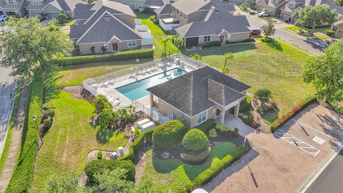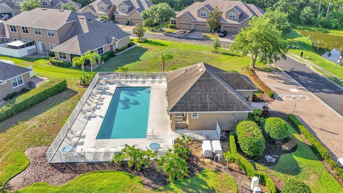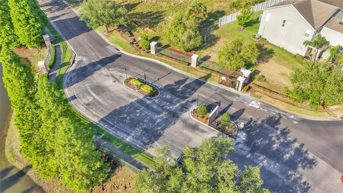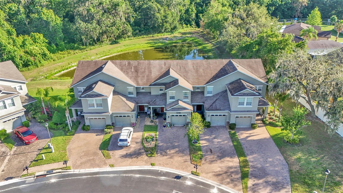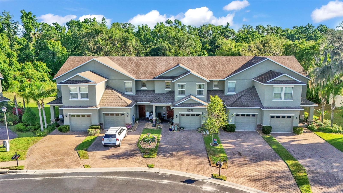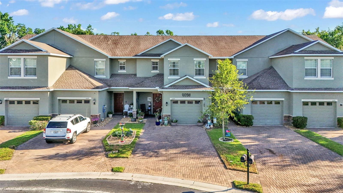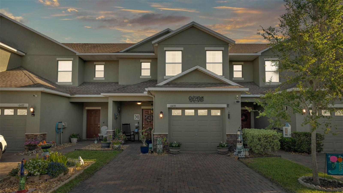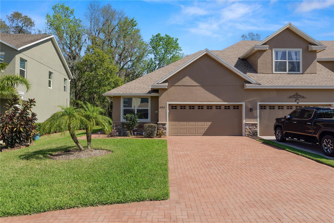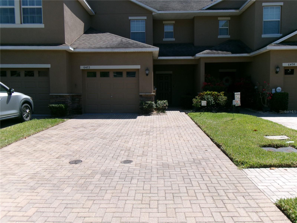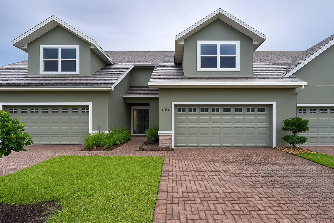6435 Sedgeford Drive, LAKELAND, FL 33811
Property Photos
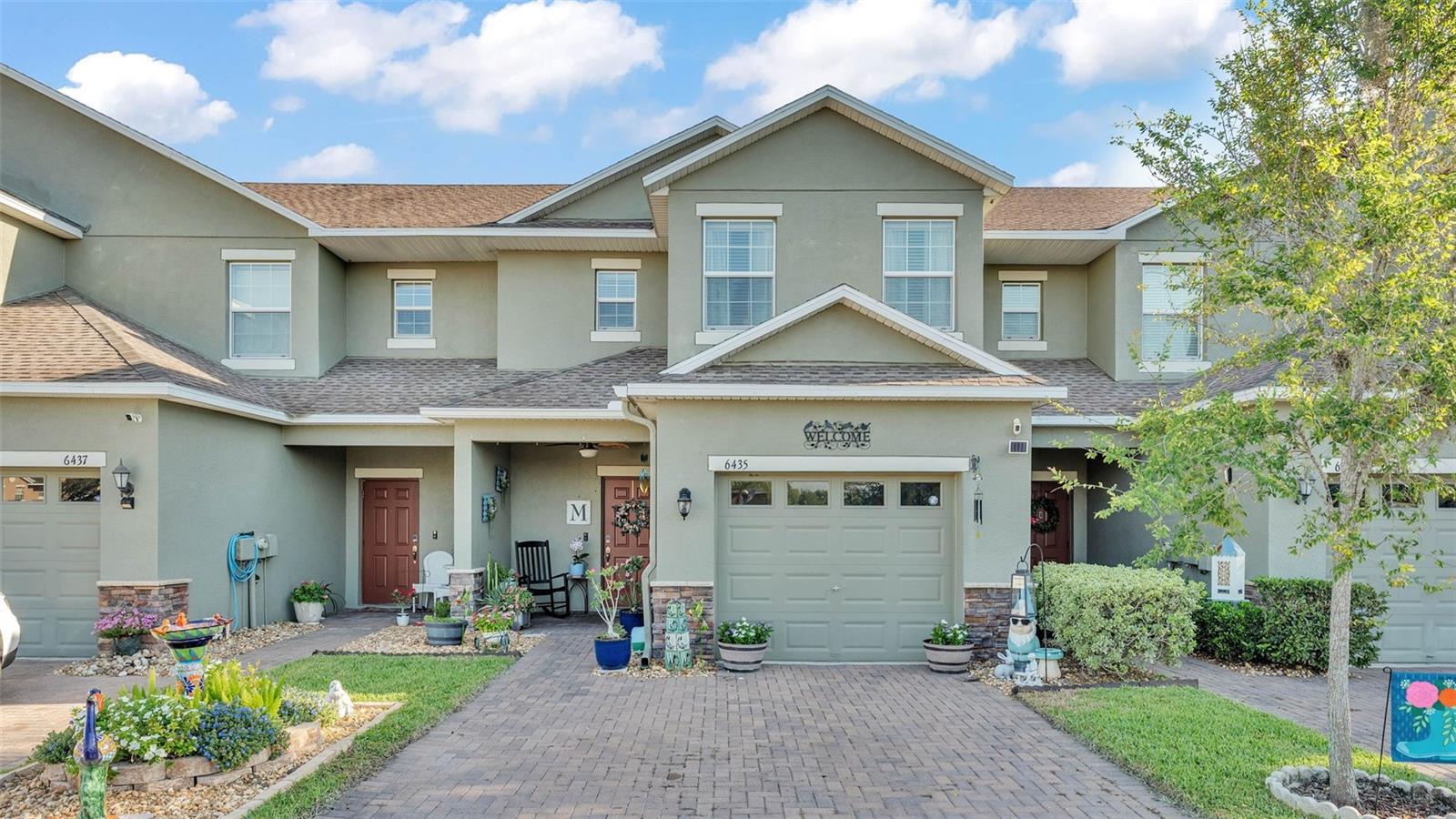
Would you like to sell your home before you purchase this one?
Priced at Only: $270,000
For more Information Call:
Address: 6435 Sedgeford Drive, LAKELAND, FL 33811
Property Location and Similar Properties
- MLS#: L4952938 ( Residential )
- Street Address: 6435 Sedgeford Drive
- Viewed: 5
- Price: $270,000
- Price sqft: $154
- Waterfront: No
- Year Built: 2017
- Bldg sqft: 1755
- Bedrooms: 3
- Total Baths: 3
- Full Baths: 2
- 1/2 Baths: 1
- Garage / Parking Spaces: 1
- Days On Market: 14
- Additional Information
- Geolocation: 27.9465 / -81.9889
- County: POLK
- City: LAKELAND
- Zipcode: 33811
- Subdivision: Chelsea Oaks Ph 2a
- Provided by: BHHS FLORIDA PROPERTIES GROUP
- Contact: John Hubbert, Jr
- 863-701-2350

- DMCA Notice
-
DescriptionDiscover your perfect slice of paradise in this move in ready townhome located within the exclusive Chelsea Oaks gated community! This beautifully designed residence boasts 3 bedrooms and 2.5 bathrooms, ideal for families or anyone seeking a spacious and modern living environment. Upon entering, you are welcomed by an airy open floor plan that enhances the flow and functionality of the living spaces. The spacious living room is bathed in natural light, creating a warm and inviting atmosphere that is perfect for relaxation or entertaining guests. Make your way to the well appointed kitchen, which is a chef's dream come true! It features elegant granite countertops, high end stainless steel appliances, and a generous amount of counter space and cabinetry. The kitchen layout overlooks the living room, allowing you to easily interact with family and friends while preparing meals. Convenience is at your fingertips with a thoughtfully positioned half bathroom on the first floor, making it easy for guests and daily use. As you ascend to the second floor, you'll find the tranquil primary bedroom, which offers a spacious retreat complete with a walk in closet. The en suite bathroom is designed for comfort and luxury, featuring dual sinks and an updated tile shower, providing a perfect oasis for relaxation. The additional two bedrooms are also located on the second floor and are generously sized, making them ideal for family members, guests, or a home office. These bedrooms share a well appointed guest bathroom, ensuring that everyone has their own space. Step outside to the screened in patio, where you can savor the peaceful views of the pond and enjoy the privacy that comes with having no rear neighbors. This outdoor space is perfect for morning coffee or evening relaxation as you take in the serene surroundings. For those who like to entertain, an additional pavered patio is available, providing ample space for outdoor gatherings and barbecues. Chelsea Oaks offers a variety of excellent community features, including a refreshing community pool for hot summer days, a stylish clubhouse for social events, gated entry for enhanced security, and lawn maintenance services that allow you to enjoy your home without the hassle of yard work. Conveniently located near Publix and other major retailers, youll have everything you need right at your fingertips. Dont miss the chance to call this stunning townhome your new homeschedule a showing today!
Payment Calculator
- Principal & Interest -
- Property Tax $
- Home Insurance $
- HOA Fees $
- Monthly -
Features
Building and Construction
- Covered Spaces: 0.00
- Exterior Features: Sidewalk, Sliding Doors
- Flooring: Luxury Vinyl, Tile
- Living Area: 1428.00
- Roof: Shingle
Garage and Parking
- Garage Spaces: 1.00
- Open Parking Spaces: 0.00
Eco-Communities
- Water Source: Public
Utilities
- Carport Spaces: 0.00
- Cooling: Central Air
- Heating: Central
- Pets Allowed: Yes
- Sewer: Public Sewer
- Utilities: BB/HS Internet Available, Cable Available
Finance and Tax Information
- Home Owners Association Fee Includes: Pool, Escrow Reserves Fund, Maintenance Structure, Maintenance Grounds
- Home Owners Association Fee: 340.00
- Insurance Expense: 0.00
- Net Operating Income: 0.00
- Other Expense: 0.00
- Tax Year: 2024
Other Features
- Appliances: Dishwasher, Microwave, Range, Refrigerator
- Association Name: CHELSEA OAKS/ameritech
- Association Phone: 727-726-8000
- Country: US
- Interior Features: Ceiling Fans(s), Open Floorplan, Solid Surface Counters, Walk-In Closet(s)
- Legal Description: CHELSEA OAKS PHASE TWO-A PB 156 PGS 34-36 BLOCK D LOT 38
- Levels: Two
- Area Major: 33811 - Lakeland
- Occupant Type: Owner
- Parcel Number: 23-29-22-141796-004380
Similar Properties
Nearby Subdivisions

- Frank Filippelli, Broker,CDPE,CRS,REALTOR ®
- Southern Realty Ent. Inc.
- Mobile: 407.448.1042
- frank4074481042@gmail.com



