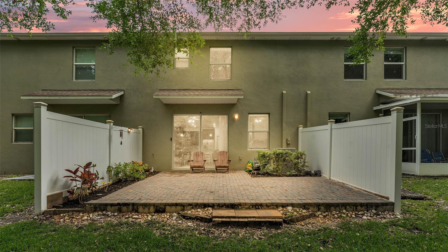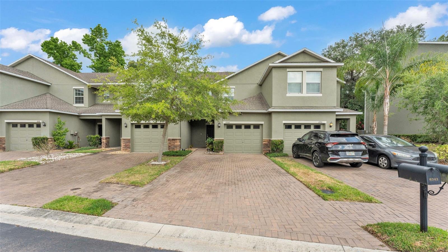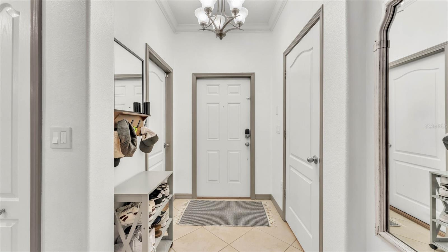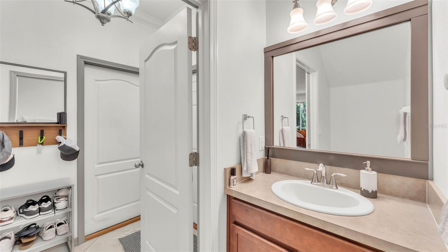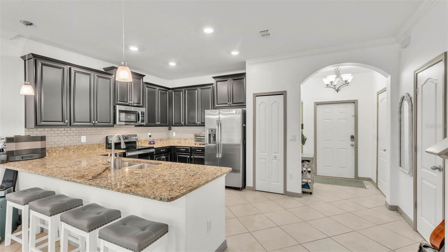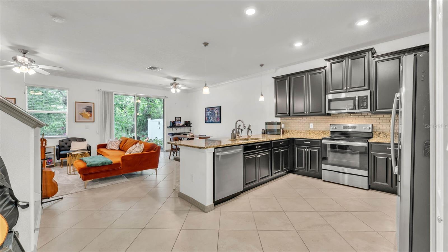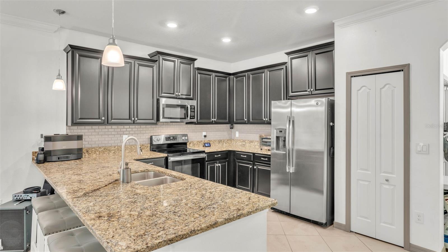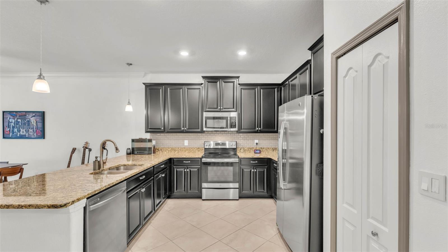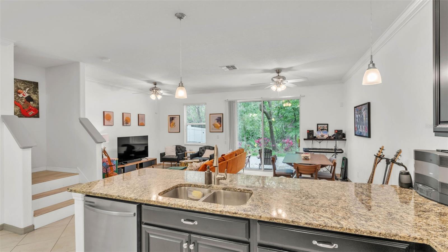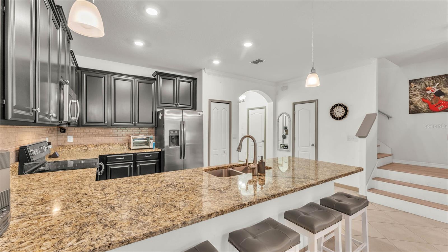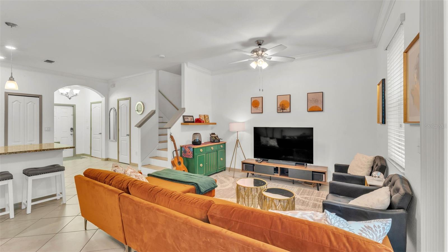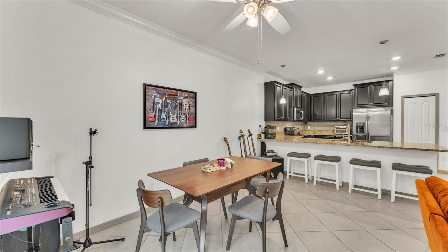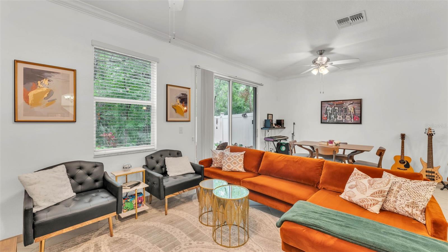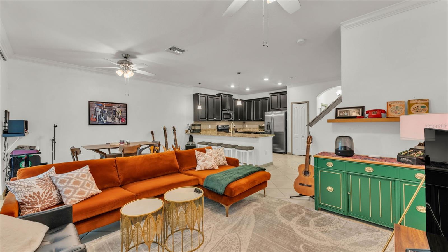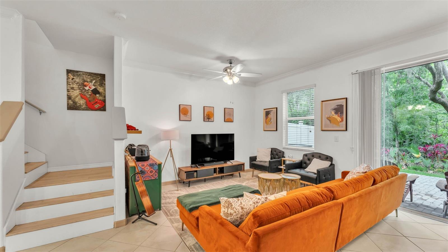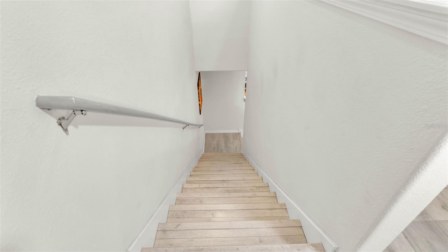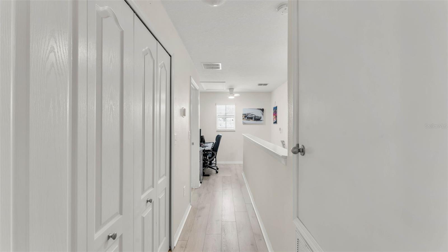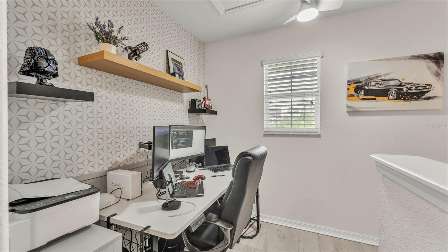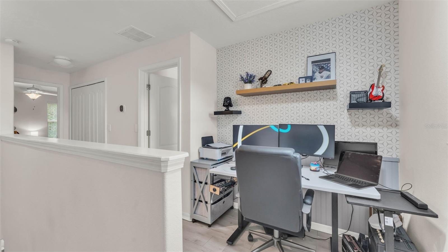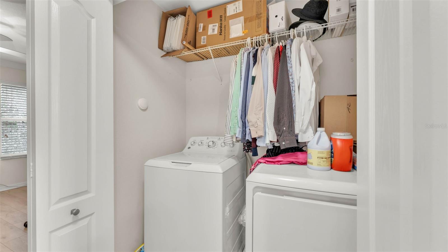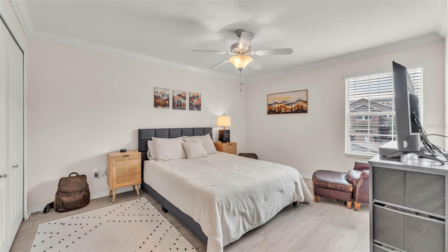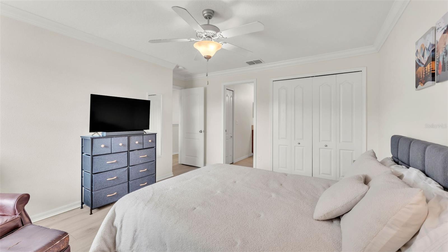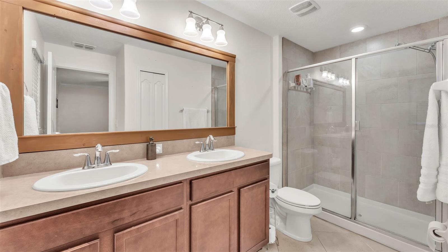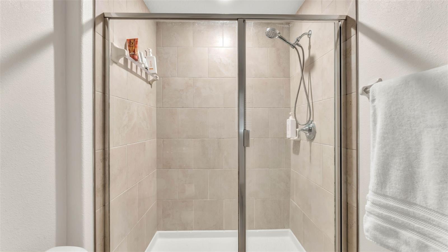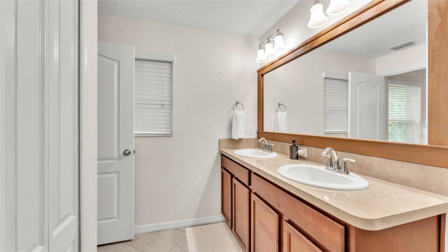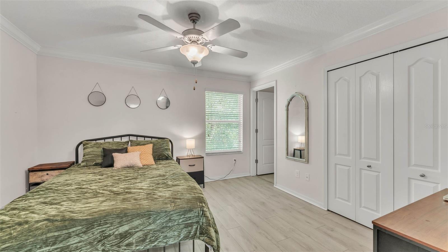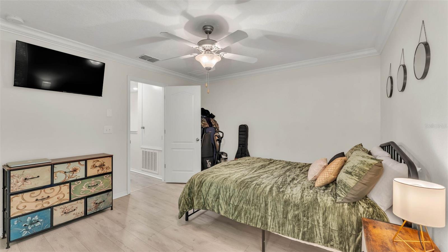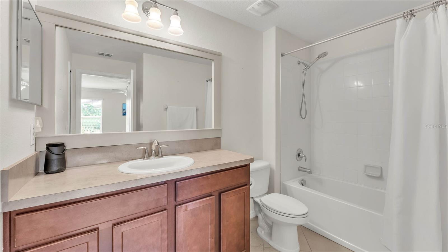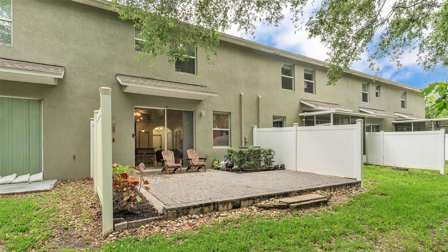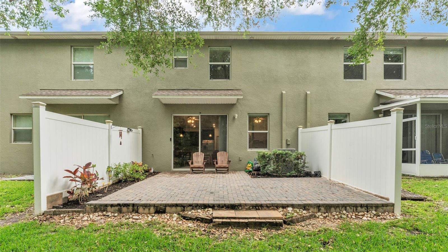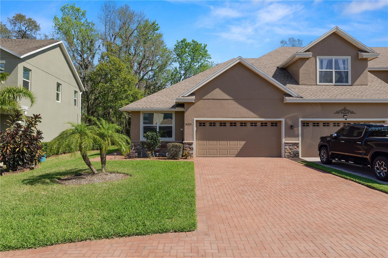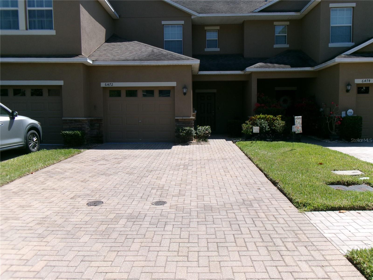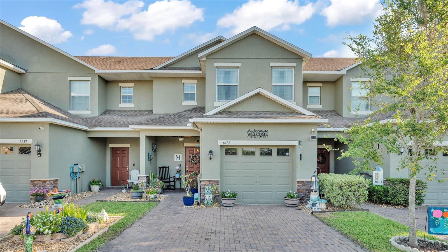6343 Torrington Circle, LAKELAND, FL 33811
Property Photos

Would you like to sell your home before you purchase this one?
Priced at Only: $279,000
For more Information Call:
Address: 6343 Torrington Circle, LAKELAND, FL 33811
Property Location and Similar Properties
- MLS#: P4934634 ( Residential )
- Street Address: 6343 Torrington Circle
- Viewed: 2
- Price: $279,000
- Price sqft: $172
- Waterfront: No
- Year Built: 2018
- Bldg sqft: 1626
- Bedrooms: 2
- Total Baths: 3
- Full Baths: 2
- 1/2 Baths: 1
- Garage / Parking Spaces: 1
- Days On Market: 26
- Additional Information
- Geolocation: 27.9443 / -81.9909
- County: POLK
- City: LAKELAND
- Zipcode: 33811
- Subdivision: Chelsea Oaks Ph 2a
- Provided by: KELLER WILLIAMS REALTY SMART
- Contact: Tyler Wampler
- 863-577-1234

- DMCA Notice
-
DescriptionPrivacy, Style, and Location This Lakeland home Has It All! Welcome to 6343 Torrington Circle, a stylish 2 bedroom, 2.5 bath Townhome located in the highly sought after gated community of Chelsea Oaks in South Lakeland. Built in 2018 and positioned on a prime conservation lot, this home delivers the perfect balance of comfort, design, and unmatched privacy. No rear neighbors, just tranquil nature views right from your fenced, paver patio. Curb appeal? Check. A paver driveway and front entry set the tone with room to park two cars. Step inside and be greeted by tile flooring, crown molding, and an open concept layout filled with natural light. The kitchen is a showstopper including granite countertops, stainless steel appliances, upgraded wood cabinets, tile backsplash, and modern pendant lighting. Perfect for cooking or entertaining in style. The kitchen flows seamlessly into the dining and great room areas, both featuring updated brushed nickel ceiling fans and glass sliding doors that lead to the private patio overlooking the conservation area (a rare and premium feature). Upstairs, say goodbye to carpet! You'll love the luxury laminate plank flooring throughout, included in both spacious primary bedrooms. Each bedroom features its own ensuite bath, making this layout ideal for roommates, guests, or multi generational living. The main owner's suite includes dual vanities, a walk in shower with upgraded tile and a linen closet. The second suite includes a tub/shower combo and equally stylish finishes. Additional perks? Washer and dryer are included, and theyre conveniently located upstairs. The home also features front and rear gutters, energy efficient windows, and access to community amenities including a pool and fitness center all within the security of a gated entrance. This is South Lakeland living done right.
Payment Calculator
- Principal & Interest -
- Property Tax $
- Home Insurance $
- HOA Fees $
- Monthly -
Features
Building and Construction
- Covered Spaces: 0.00
- Exterior Features: Lighting, Rain Gutters, Sidewalk, Sliding Doors
- Fencing: Vinyl
- Flooring: Luxury Vinyl, Tile
- Living Area: 1311.00
- Roof: Shingle
Property Information
- Property Condition: Completed
Land Information
- Lot Features: Conservation Area, In County, Sidewalk, Private
Garage and Parking
- Garage Spaces: 1.00
- Open Parking Spaces: 0.00
- Parking Features: Driveway
Eco-Communities
- Water Source: Public
Utilities
- Carport Spaces: 0.00
- Cooling: Central Air
- Heating: Central
- Pets Allowed: Yes
- Sewer: Public Sewer
- Utilities: Electricity Connected, Public, Sewer Connected, Water Connected
Amenities
- Association Amenities: Fitness Center, Gated, Pool
Finance and Tax Information
- Home Owners Association Fee Includes: Pool, Maintenance Grounds, Private Road
- Home Owners Association Fee: 340.00
- Insurance Expense: 0.00
- Net Operating Income: 0.00
- Other Expense: 0.00
- Tax Year: 2024
Other Features
- Appliances: Dishwasher, Dryer, Microwave, Range, Refrigerator, Washer
- Association Name: Christina Kelly at Ameri-Tech
- Country: US
- Interior Features: Ceiling Fans(s), Crown Molding, Living Room/Dining Room Combo, Stone Counters, Thermostat
- Legal Description: CHELSEA OAKS PHASE TWO-A PB 156 PGS 34-46 BLK C LOT 4
- Levels: Two
- Area Major: 33811 - Lakeland
- Occupant Type: Owner
- Parcel Number: 23-29-22-141796-003040
- Style: Contemporary
- View: Trees/Woods
Similar Properties
Nearby Subdivisions

- Frank Filippelli, Broker,CDPE,CRS,REALTOR ®
- Southern Realty Ent. Inc.
- Mobile: 407.448.1042
- frank4074481042@gmail.com



