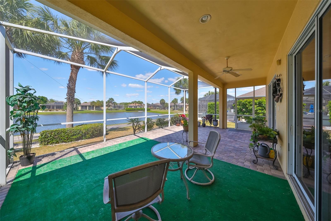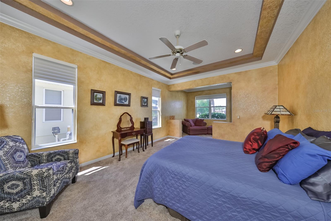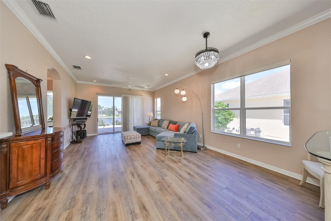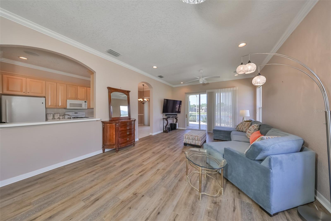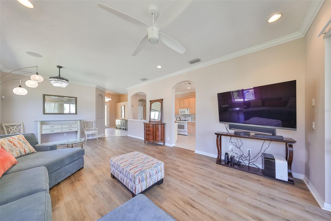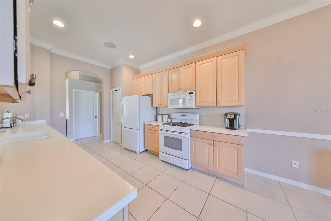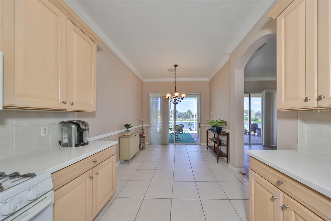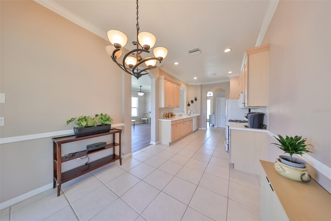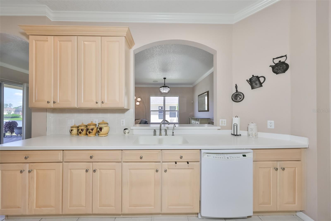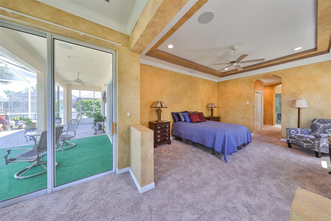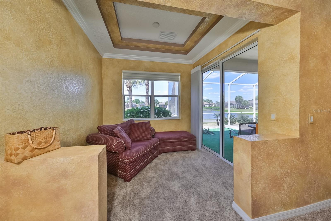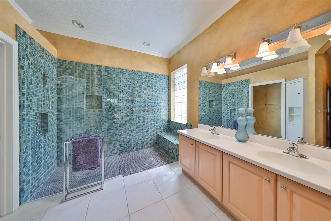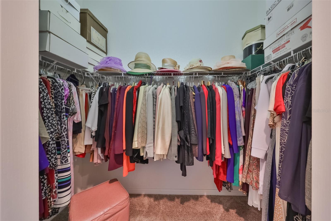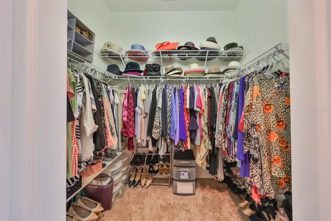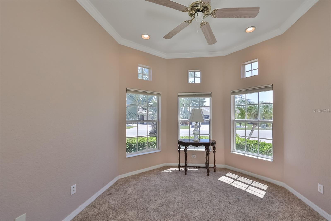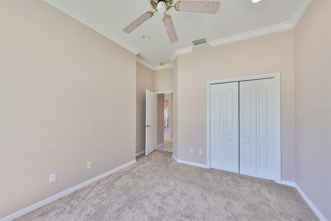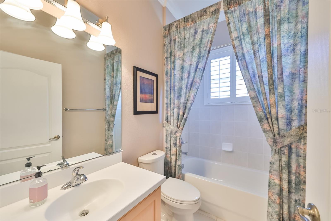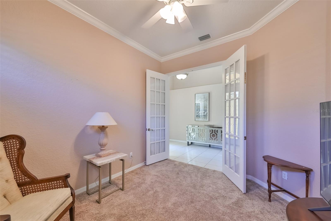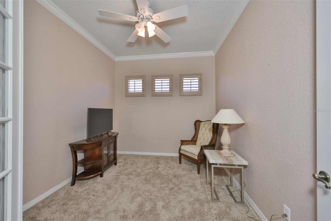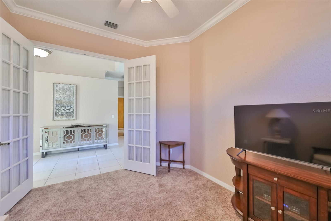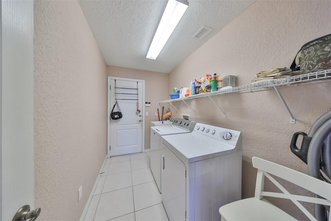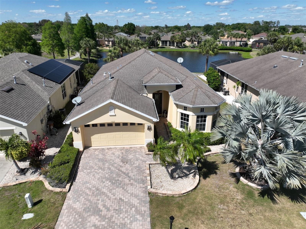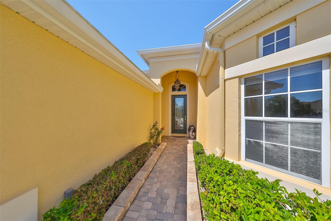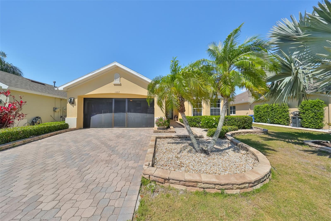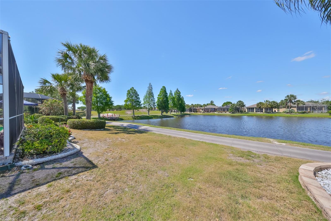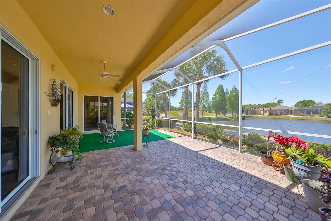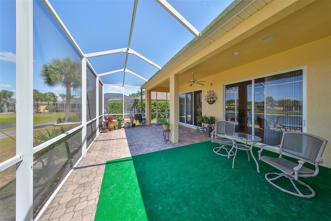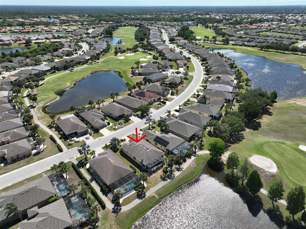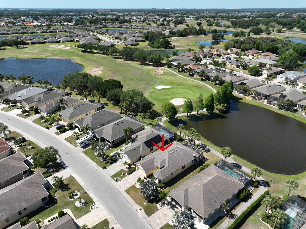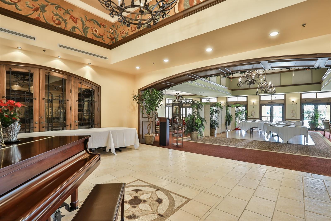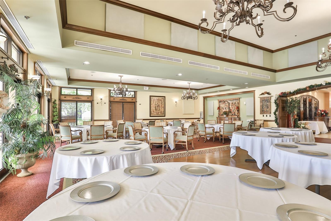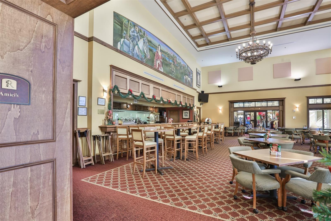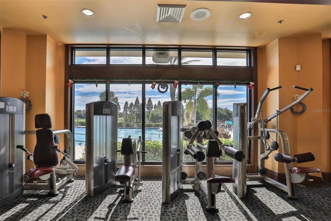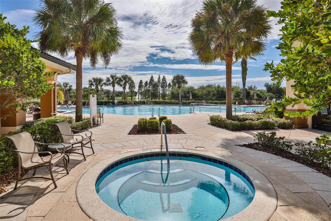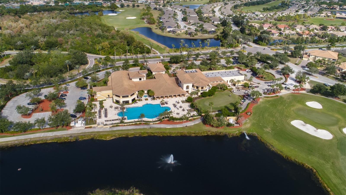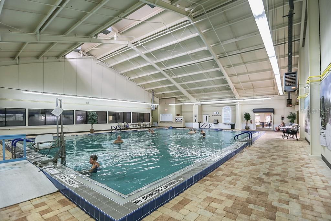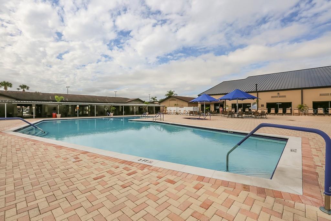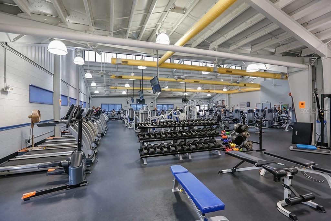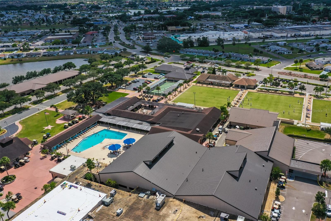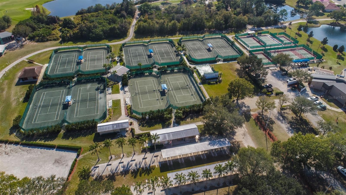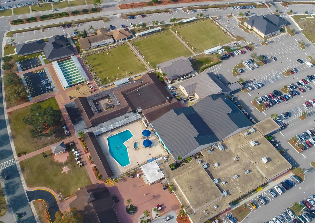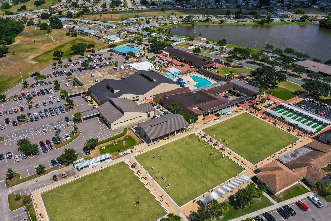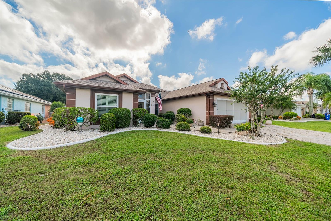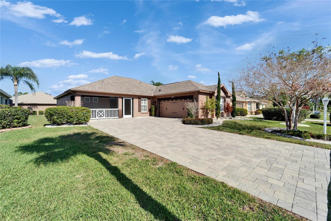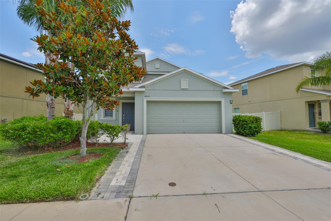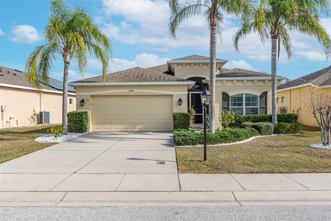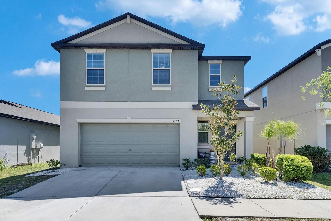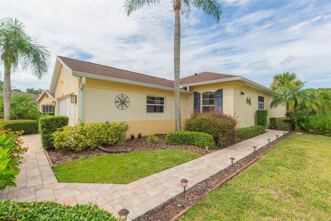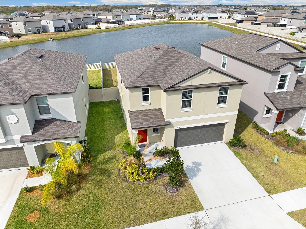1007 Emerald Dunes Drive, SUN CITY CENTER, FL 33573
Property Photos
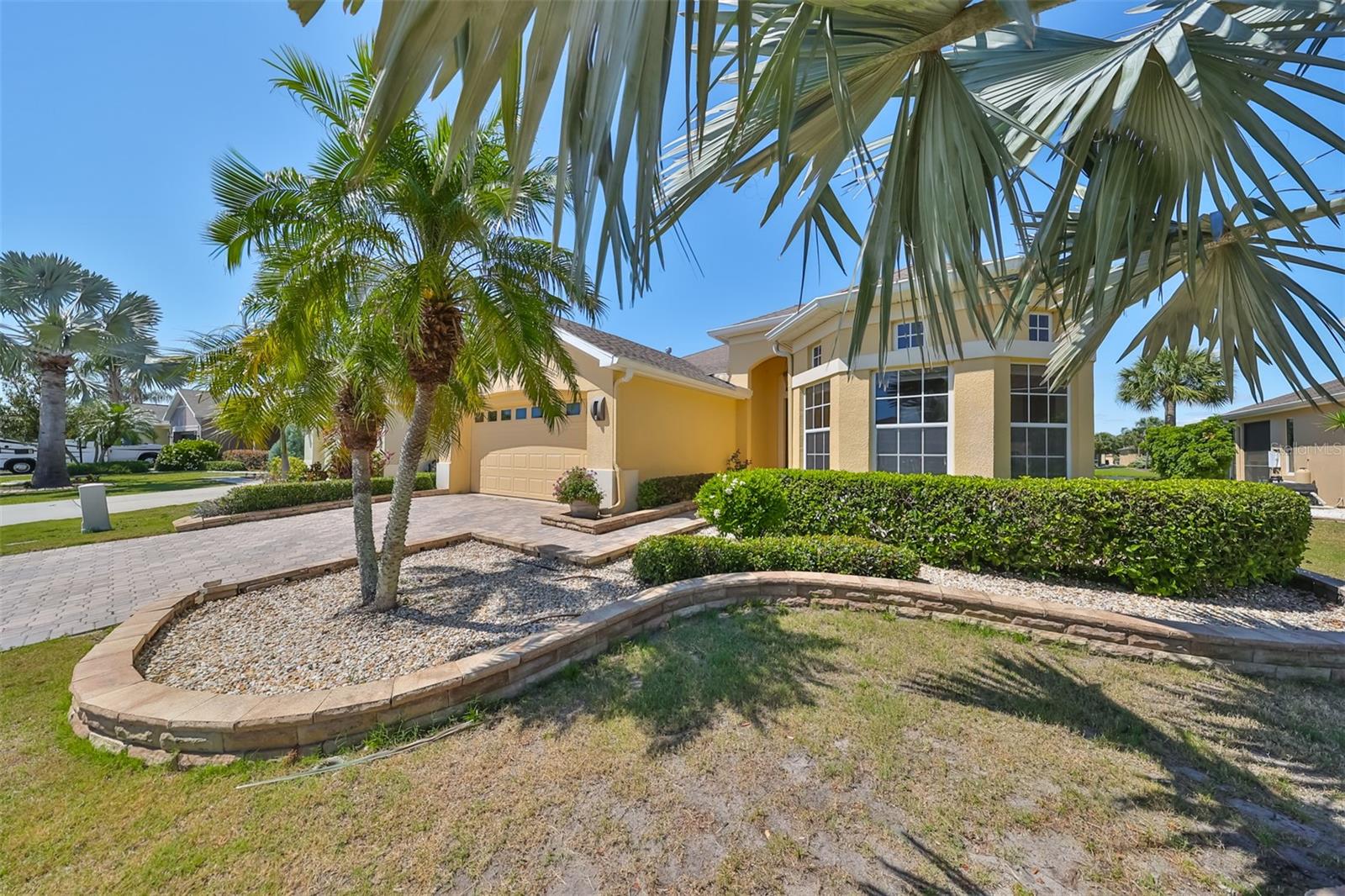
Would you like to sell your home before you purchase this one?
Priced at Only: $370,000
For more Information Call:
Address: 1007 Emerald Dunes Drive, SUN CITY CENTER, FL 33573
Property Location and Similar Properties
- MLS#: T3521861 ( Residential )
- Street Address: 1007 Emerald Dunes Drive
- Viewed: 4
- Price: $370,000
- Price sqft: $141
- Waterfront: Yes
- Wateraccess: Yes
- Waterfront Type: Pond
- Year Built: 2005
- Bldg sqft: 2623
- Bedrooms: 2
- Total Baths: 2
- Full Baths: 2
- Garage / Parking Spaces: 2
- Days On Market: 412
- Additional Information
- Geolocation: 27.6996 / -82.3418
- County: HILLSBOROUGH
- City: SUN CITY CENTER
- Zipcode: 33573
- Subdivision: Sun City Center
- Provided by: CENTURY 21 BEGGINS ENTERPRISES
- Contact: HERLON CANNON
- 813-645-8481

- DMCA Notice
-
DescriptionSELLER SAYS SALE! Where Comfort Meets Elegance Your Florida Dream Home Awaits! Step into effortless living with this beautifully maintained, move in ready home in the exclusive Renaissance community of Sun City Center. Set against peaceful pond and golf course views, this spacious 2 bedroom plus den home offers nearly 2,000 square feet of comfort and style, complete with a brand new roof and freshly painted interior. The split bedroom layout is ideal for privacy, while the open design features a gourmet gas kitchen with quartz countertops, 42 pine cabinets, and a reverse osmosis system. Three oversized sliding doors lead to a large screened lanaiperfect for entertaining or enjoying quiet Florida evenings. The luxurious primary suite features a tray ceiling, sitting area, dual closets, and a spa like bathroom with a skylight, dual sinks, and a step free Roman shower. A French door den provides a great flex space for a home office or guest room. Thoughtful upgrades include a brick paved driveway, retractable screen doors, central vacuum, Culligan water softener, built in sound system, and an included 64 TV with sound bar. Plus, enjoy added peace of mind with a one year home warranty. Live like youre on vacation every day with exclusive access to the Renaissance Center, offering golf, pool, spa, fitness center, dining, and more. You'll also enjoy all the amazing amenities of Sun City Center200+ clubs, two clubhouses, and golf cart friendly convenience. This is more than a homeits a lifestyle. Homes like this dont last long, so schedule your private tour today and see why Sun City Center was named the #1 Retirement Community in America by REALTOR.com!
Payment Calculator
- Principal & Interest -
- Property Tax $
- Home Insurance $
- HOA Fees $
- Monthly -
Features
Building and Construction
- Builder Model: Trianon
- Covered Spaces: 0.00
- Exterior Features: Sidewalk, Sliding Doors
- Flooring: Carpet, Ceramic Tile, Laminate
- Living Area: 1929.00
- Roof: Shingle
Property Information
- Property Condition: Completed
Land Information
- Lot Features: Level, On Golf Course
Garage and Parking
- Garage Spaces: 2.00
- Open Parking Spaces: 0.00
- Parking Features: Driveway, Garage Door Opener
Eco-Communities
- Water Source: Public
Utilities
- Carport Spaces: 0.00
- Cooling: Central Air
- Heating: Central, Electric
- Pets Allowed: Breed Restrictions, Yes
- Sewer: Public Sewer
- Utilities: Cable Connected, Electricity Connected, Fire Hydrant, Sewer Connected, Underground Utilities, Water Connected
Amenities
- Association Amenities: Clubhouse, Fence Restrictions, Fitness Center, Golf Course, Optional Additional Fees, Pickleball Court(s), Pool, Recreation Facilities, Spa/Hot Tub, Tennis Court(s), Vehicle Restrictions
Finance and Tax Information
- Home Owners Association Fee Includes: Cable TV, Common Area Taxes, Pool, Escrow Reserves Fund, Internet, Maintenance Grounds, Recreational Facilities
- Home Owners Association Fee: 519.00
- Insurance Expense: 0.00
- Net Operating Income: 0.00
- Other Expense: 0.00
- Tax Year: 2023
Other Features
- Appliances: Dishwasher, Disposal, Dryer, Gas Water Heater, Kitchen Reverse Osmosis System, Microwave, Range, Refrigerator, Washer, Water Filtration System, Water Softener
- Association Name: Club Renaissance
- Country: US
- Interior Features: Ceiling Fans(s), Central Vaccum, Crown Molding, Eat-in Kitchen, High Ceilings, Living Room/Dining Room Combo, Other, Solid Wood Cabinets, Split Bedroom, Tray Ceiling(s), Walk-In Closet(s), Window Treatments
- Legal Description: SUN CITY CENTER UNIT 268 LOT 25
- Levels: One
- Area Major: 33573 - Sun City Center / Ruskin
- Occupant Type: Vacant
- Parcel Number: U-18-32-20-789-000000-00025.0
- Style: Traditional
- View: Water
- Zoning Code: PD-MU
Similar Properties
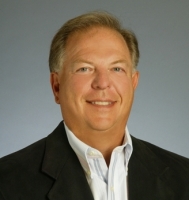
- Frank Filippelli, Broker,CDPE,CRS,REALTOR ®
- Southern Realty Ent. Inc.
- Mobile: 407.448.1042
- frank4074481042@gmail.com



