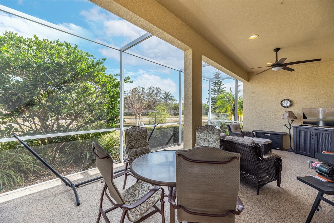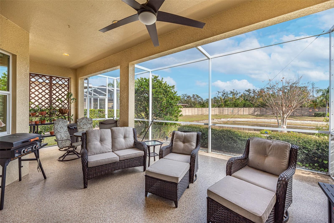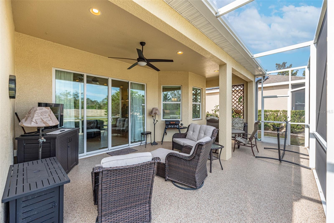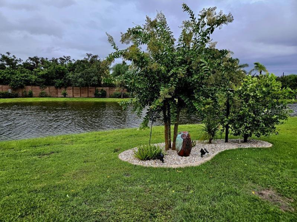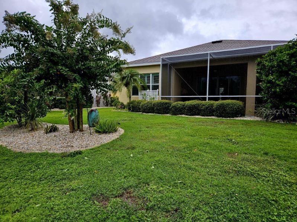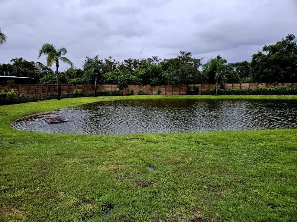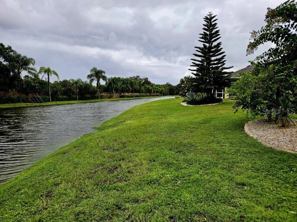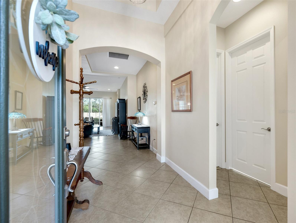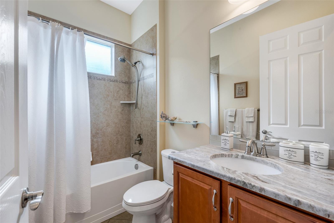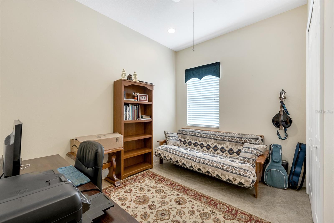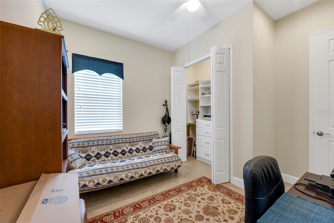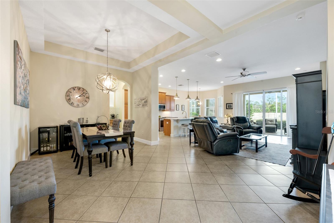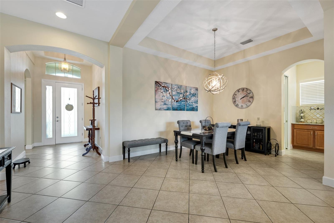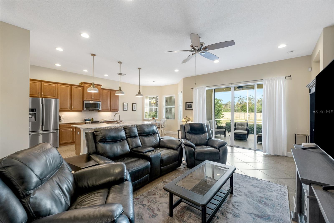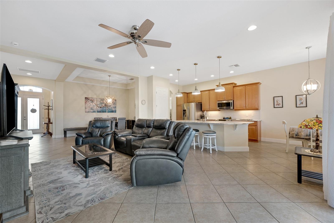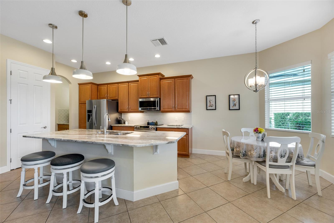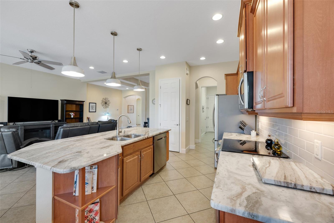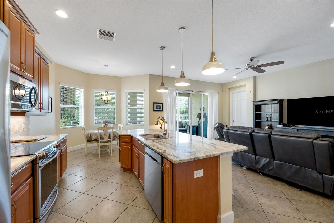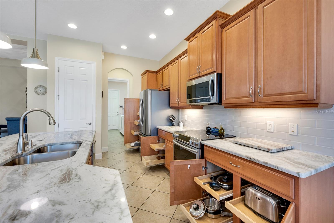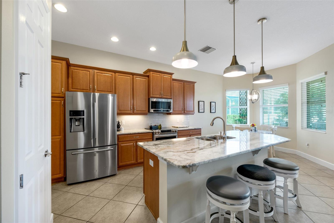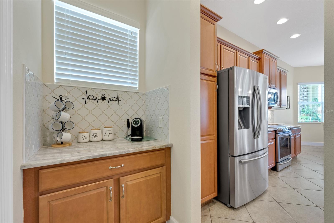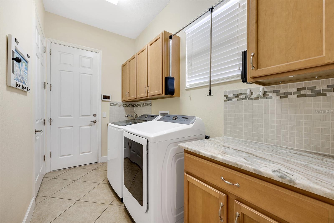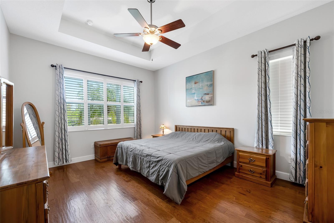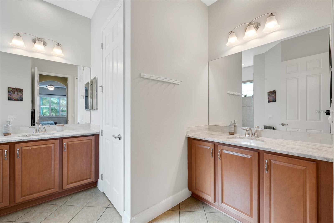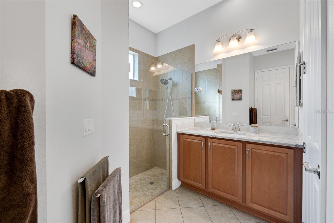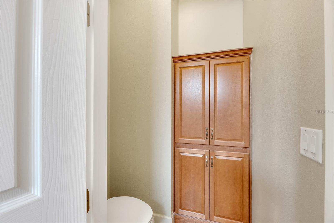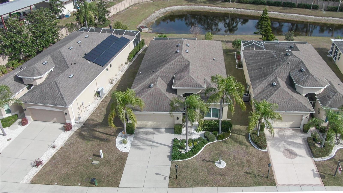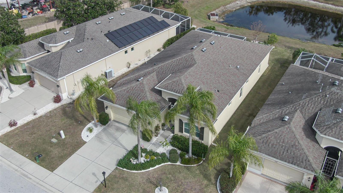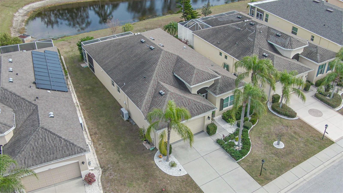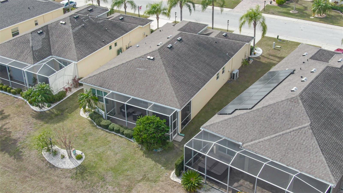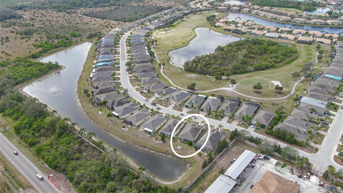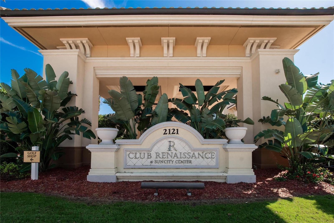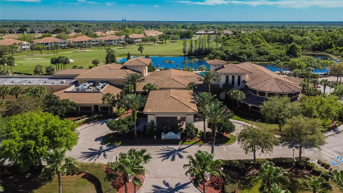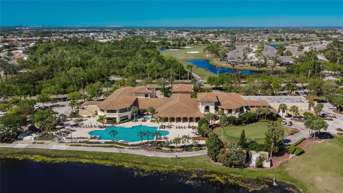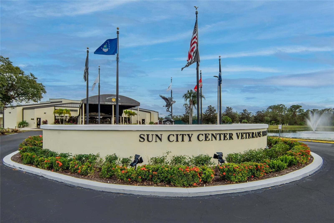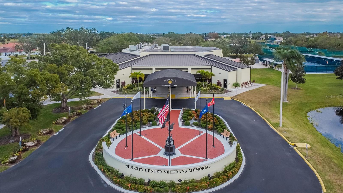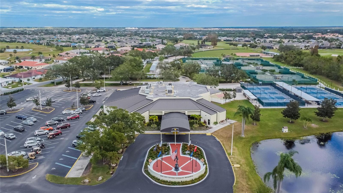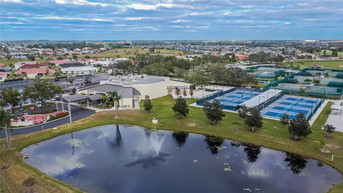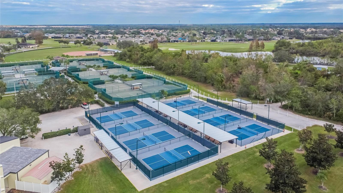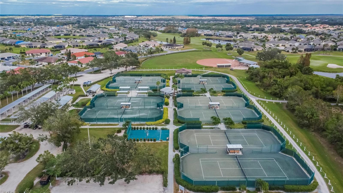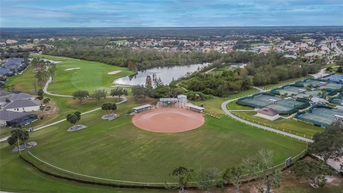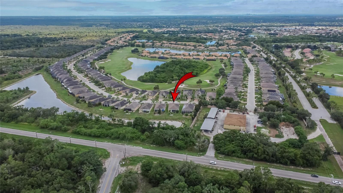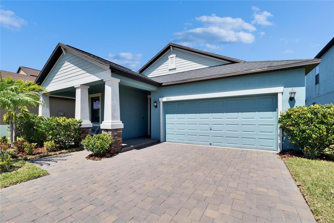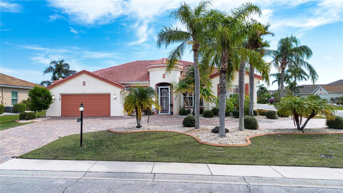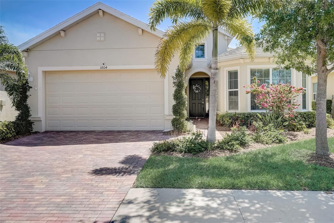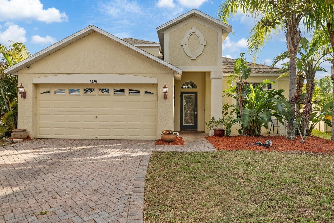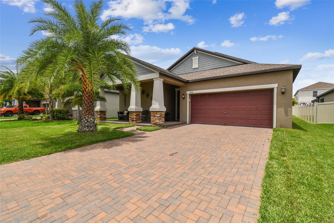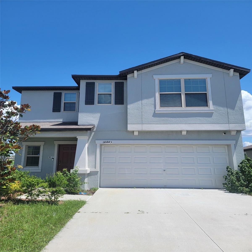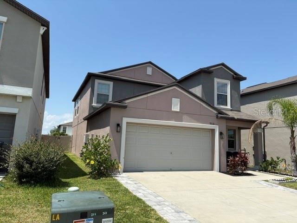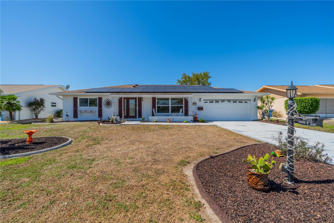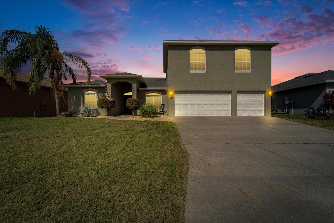1649 Emerald Dunes Drive, SUN CITY CENTER, FL 33573
Property Photos
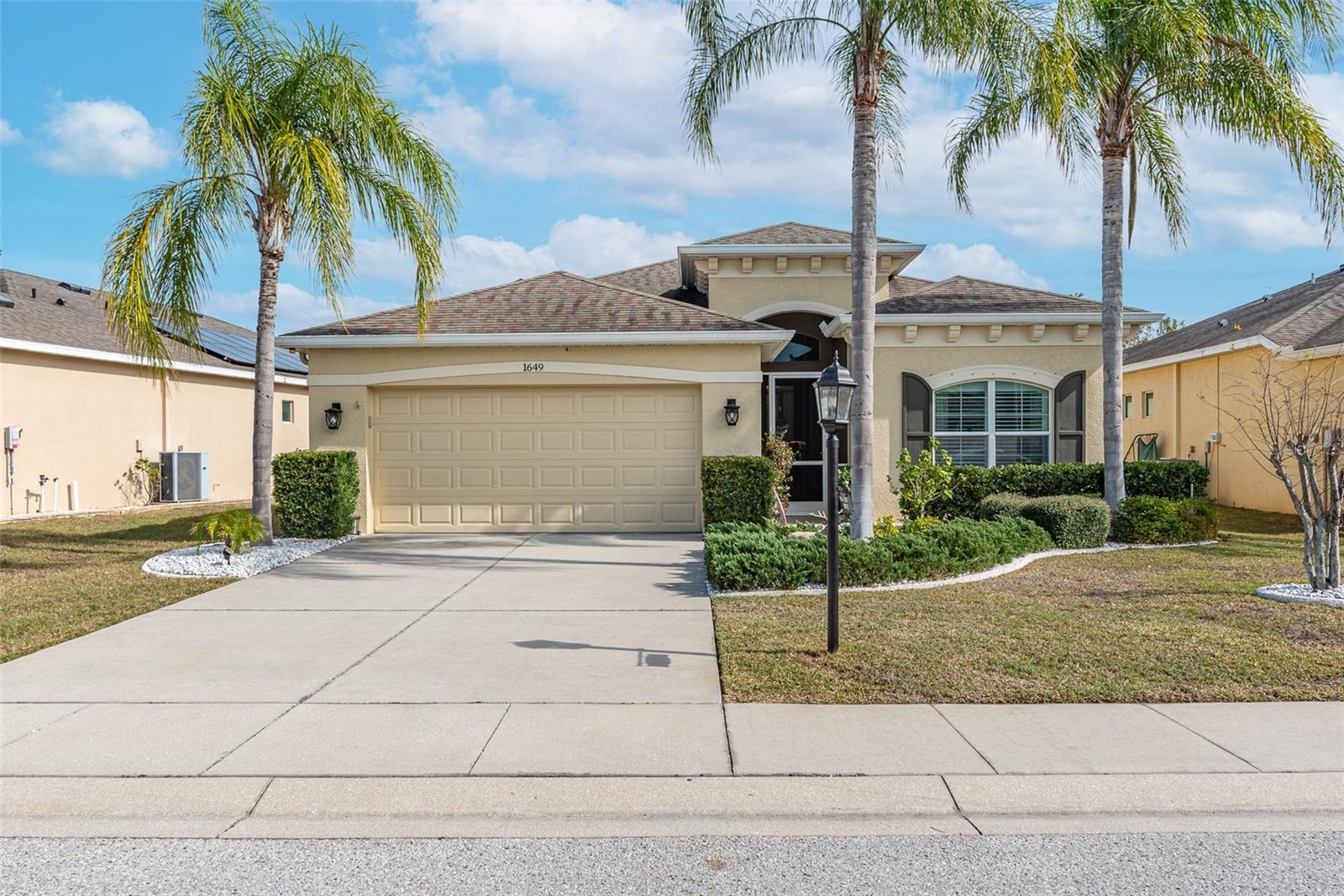
Would you like to sell your home before you purchase this one?
Priced at Only: $388,000
For more Information Call:
Address: 1649 Emerald Dunes Drive, SUN CITY CENTER, FL 33573
Property Location and Similar Properties
- MLS#: TB8340633 ( Residential )
- Street Address: 1649 Emerald Dunes Drive
- Viewed: 5
- Price: $388,000
- Price sqft: $145
- Waterfront: No
- Year Built: 2012
- Bldg sqft: 2681
- Bedrooms: 3
- Total Baths: 2
- Full Baths: 2
- Garage / Parking Spaces: 2
- Days On Market: 139
- Additional Information
- Geolocation: 27.6909 / -82.3438
- County: HILLSBOROUGH
- City: SUN CITY CENTER
- Zipcode: 33573
- Subdivision: Sun City Center
- Provided by: RE/MAX ALLIANCE GROUP
- Contact: Trudy McClellan
- 813-259-0000

- DMCA Notice
-
Description***BRAND NEW ROOF*** as of May7, 2025! MOTIVATED SELLERS!! New roof is IKO Dynasty shingles come with a limited lifetime warranty, including a 15 year Clad Protection Period. This warranty covers manufacturer defects, including a limited wind warranty for blow offs up to 130 mph (210 km/h) Additionally, Dynasty shingles with Armour Zone technology and specific color blend offer algae resistance. You will love when drive up take in the mature landscaping and curb appeal. Upon entering the Carmel model home you'll be awed by the open concept Floorplan. The spacious layout includes 3 bedrooms and 2 baths with tray ceilings accentuating the foyer, dining area and owner suite. The kitchen serves as the heart of the home accessible from the dining area, family room, dinette and convenient coffee bar. The kitchen boast a oversized island and a duel convection oven. Natural gas is available. All counter tops located in the home are quartz. This is a carpet free home, sporting tile and hardwood. Additional wood cabinets in the utility room. The lanai has been extended for outdoor living. This home is located on a pond with conservation views and NO backyard neighbors. The spacious extended garage has cabinets and overhead storage. Located in the beautiful 55+ Renaissance Club Community. Residents enjoy access to Sun City's exceptional amenities as well as the Renaissance Club features a gym, heated pool, spa, clubhouse, lounge and restaurant. 71 feet above sea level so you will be high and dry! Don't miss the opportunity to make this meticulously maintained home in a desirable community yours! Sun City Center, named America's #1 Retirement Community for 2024 by Realtor.com and Travel + Leisure Magazine, is packed with amenities, including three heated pools, a fitness center, a sports complex, an arts and crafts center, and two clubhouses. With over 150 clubs, golf courses, and entertainment options, there's something for everyone. All are accessible by a golf cart! Conveniently located near shopping, medical facilities, Tampa, Sarasota, St. Petersburg, Tampa International Airport, beaches, dining, sporting events, and more, this home is your gateway to the best of Florida living. Don't miss the chance to make it yours and experience fun under the Florida sun!
Payment Calculator
- Principal & Interest -
- Property Tax $
- Home Insurance $
- HOA Fees $
- Monthly -
Features
Building and Construction
- Covered Spaces: 0.00
- Exterior Features: Hurricane Shutters, Sidewalk, Sliding Doors, Sprinkler Metered
- Flooring: Hardwood, Tile
- Living Area: 1911.00
- Roof: Shingle
Land Information
- Lot Features: Near Golf Course
Garage and Parking
- Garage Spaces: 2.00
- Open Parking Spaces: 0.00
Eco-Communities
- Water Source: Public
Utilities
- Carport Spaces: 0.00
- Cooling: Central Air
- Heating: Central
- Pets Allowed: Yes
- Sewer: Public Sewer
- Utilities: Cable Connected, Public, Sprinkler Meter, Underground Utilities
Amenities
- Association Amenities: Basketball Court, Clubhouse, Fitness Center, Golf Course, Pickleball Court(s), Pool, Racquetball, Recreation Facilities, Sauna, Shuffleboard Court, Spa/Hot Tub, Tennis Court(s), Wheelchair Access
Finance and Tax Information
- Home Owners Association Fee Includes: Common Area Taxes, Pool, Maintenance Grounds
- Home Owners Association Fee: 240.00
- Insurance Expense: 0.00
- Net Operating Income: 0.00
- Other Expense: 0.00
- Tax Year: 2024
Other Features
- Appliances: Built-In Oven, Convection Oven, Cooktop, Dishwasher, Disposal, Dryer, Electric Water Heater, Exhaust Fan, Ice Maker, Microwave, Range, Refrigerator, Washer
- Association Name: Merit Management
- Association Phone: 813-381-5435
- Country: US
- Interior Features: Ceiling Fans(s), Dry Bar, Eat-in Kitchen, High Ceilings, Kitchen/Family Room Combo, Open Floorplan, Solid Surface Counters, Split Bedroom, Walk-In Closet(s), Window Treatments
- Legal Description: SUN CITY CENTER UNIT 271 LOT 71
- Levels: One
- Area Major: 33573 - Sun City Center / Ruskin
- Occupant Type: Owner
- Parcel Number: U-18-32-20-93E-000000-00071.0
- View: Water
- Zoning Code: PD-MU
Similar Properties
Nearby Subdivisions
Bedford E Condo
Belmont South Ph 2d
Belmont South Ph 2d Paseo Al
Belmont South Ph 2e
Belmont South Ph 2f
Brockton Place A Condo R
Caloosa Country Club Estates
Caloosa Country Club Estates U
Club Manor
Club Manor Unit 38 B
Cypress Creek
Cypress Creek Ph 4a
Cypress Creek Ph 4b
Cypress Creek Ph 5c1
Cypress Creek Village A
Cypress Crk Ph 3 4
Cypress Crk Ph 3 4 Prcl J
Cypress Crk Ph 3 & 4 Prcl J
Cypress Crk Phase3 4 Prcl J
Cypress Crk Prcl J Ph 1 2
Cypress Crk Prcl J Ph 3 4
Cypress Crk Prcl J Ph 3 & 4
Cypress Mill Ph 1
Cypress Mill Ph 1a
Cypress Mill Ph 1b
Cypress Mill Ph 1c1
Cypress Mill Ph 2
Cypress Mill Ph 3
Cypressview Ph 1
Cypressview Ph I
Cypressview Ph I Unit 2
Del Webb Sun City Flr
Del Webb Sun City Flr Unit 0
Del Webbs Sun City Florida
Del Webbs Sun City Florida Un
Del Webbs Sun City Florida Uni
Fairway Pointe
Gantree Sub
Greenbriar Sub
Greenbriar Sub Ph 1
Greenbriar Sub Ph 2
Greenbriar Subdivision Phase 1
Highgate F Condo
Huntington Condo
Jameson Greens
La Paloma Preserve
La Paloma Village
Manchester Ii Condo
Montero Village
St George A Condo
Sun City Center
Sun City Center Richmond Vill
Sun City Center Unit 150 Ph 01
Sun City Center Unit 157
Sun City Center Unit 158 Ph 1
Sun City Center Unit 161
Sun City Center Unit 162 Ph
Sun City Center Unit 163
Sun City Center Unit 185
Sun City Center Unit 266
Sun City Center Unit 271
Sun City Center Unit 32b
Sun City Center Unit 40
Sun City Center Unit 45
Sun City Center Unit 45 1st Ad
Sun City Center Unit 46
Sun City North Area
Sun Lakes Sub
Sun Lakes Subdivision Lot 63 B
The Orchids At Cypress Creek
The Preserve At La Paloma
Tremont Ii Condo
Westwood Greens A Condo
Yorkshire Sub
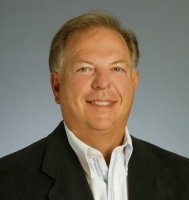
- Frank Filippelli, Broker,CDPE,CRS,REALTOR ®
- Southern Realty Ent. Inc.
- Mobile: 407.448.1042
- frank4074481042@gmail.com



