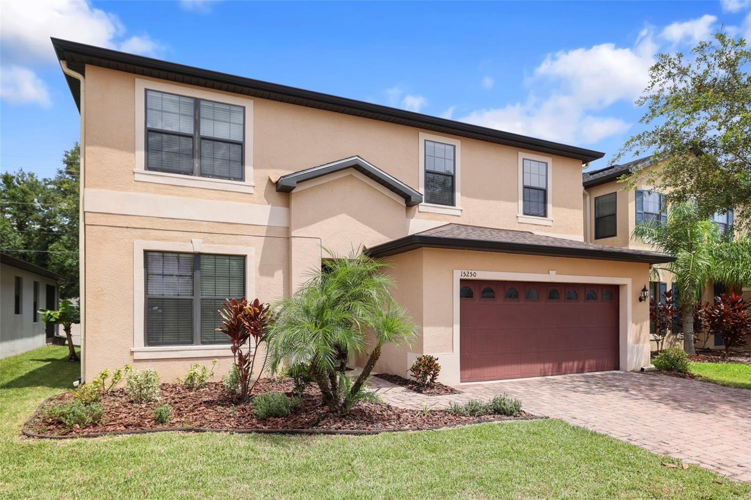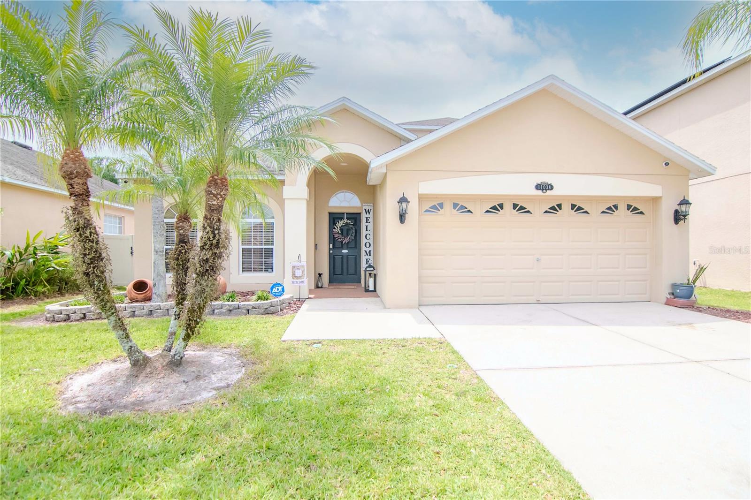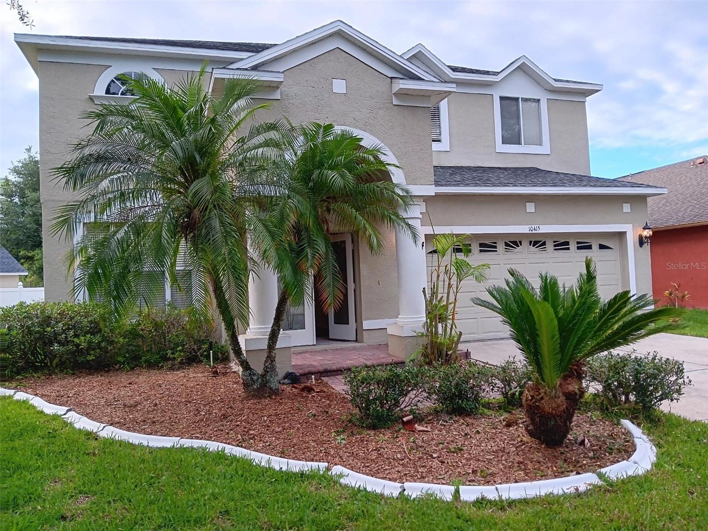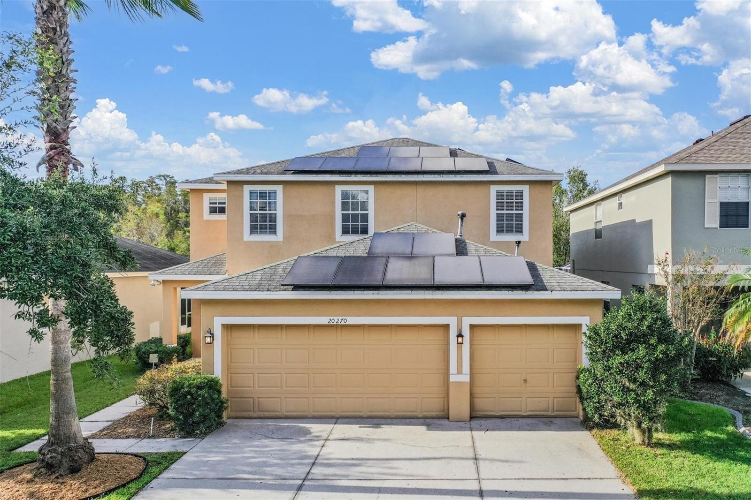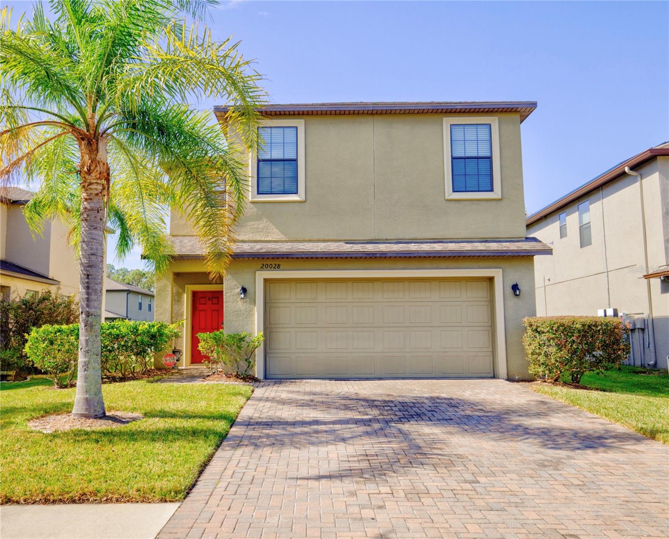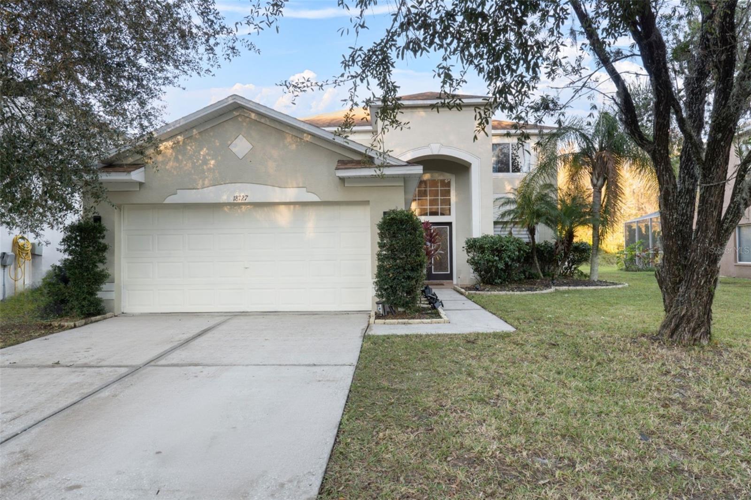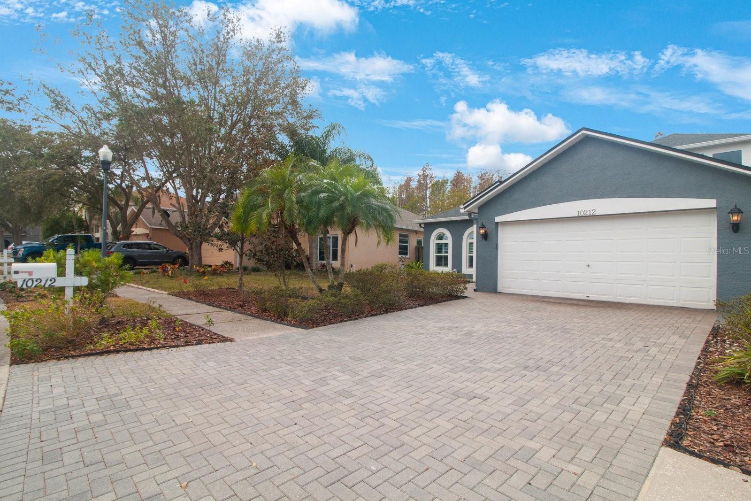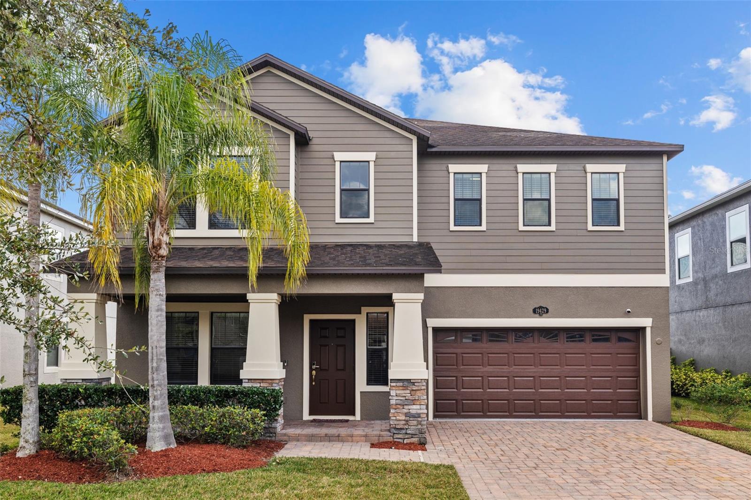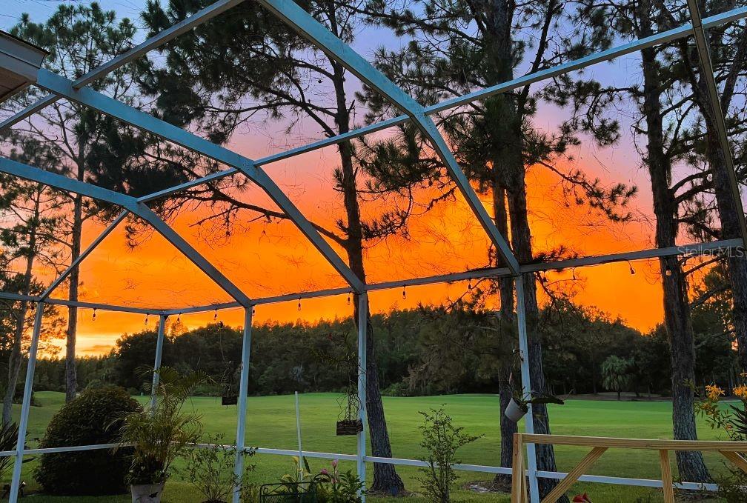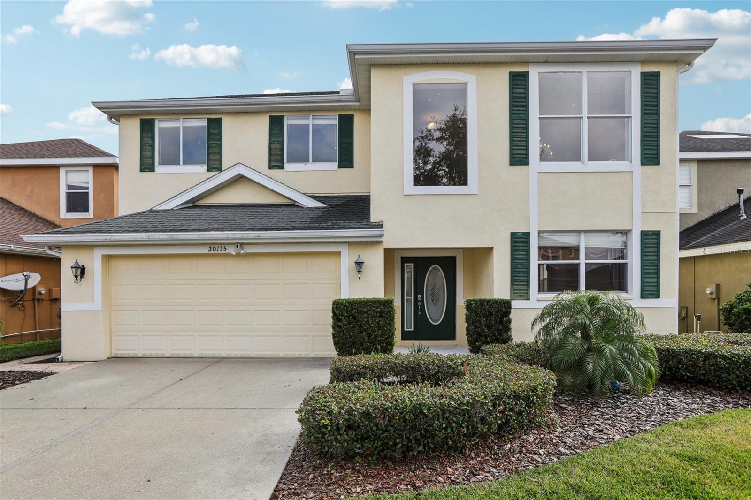19206 Ivy Oak Way, TAMPA, FL 33647
Property Photos
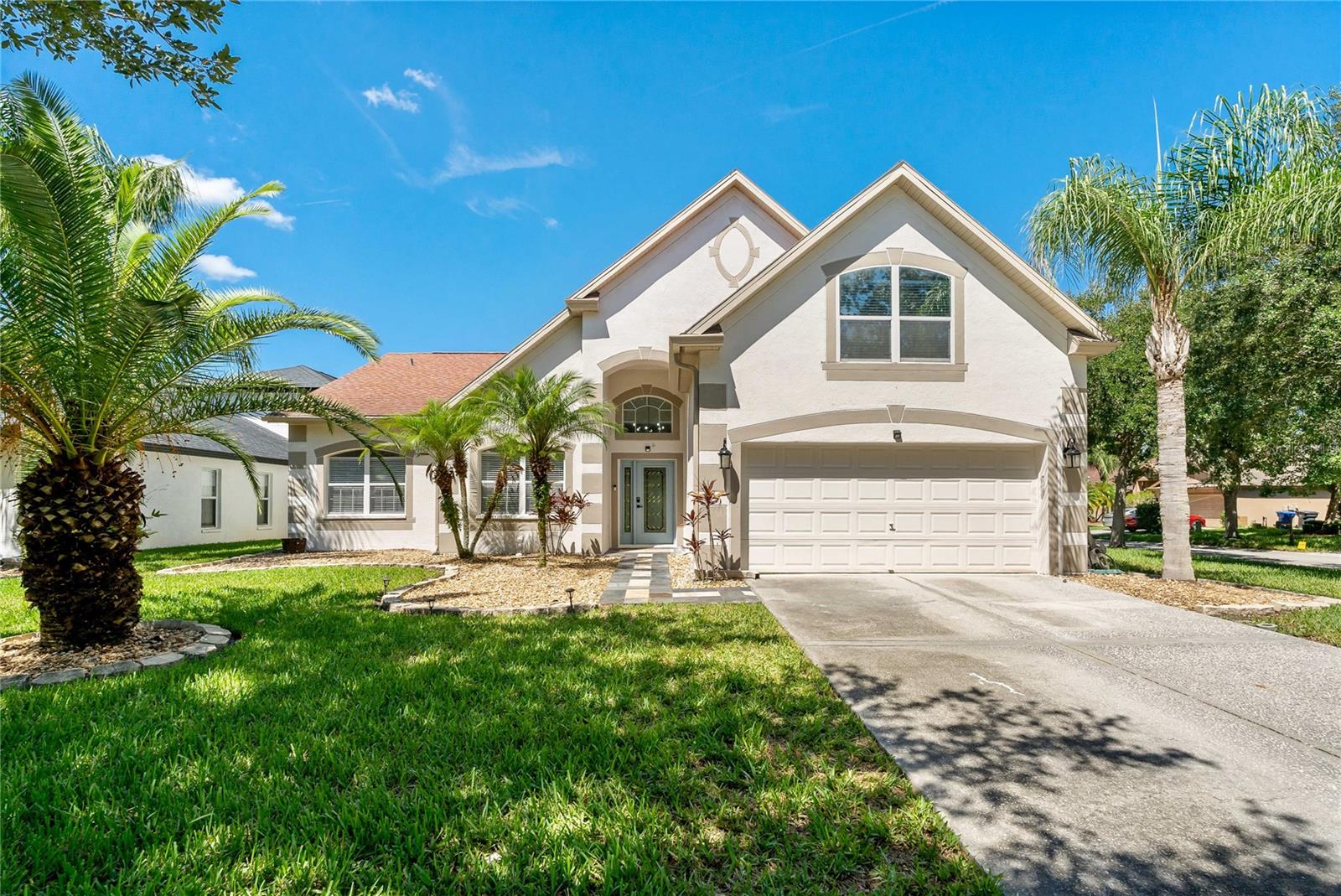
Would you like to sell your home before you purchase this one?
Priced at Only: $469,900
For more Information Call:
Address: 19206 Ivy Oak Way, TAMPA, FL 33647
Property Location and Similar Properties
- MLS#: TB8398698 ( Residential )
- Street Address: 19206 Ivy Oak Way
- Viewed: 13
- Price: $469,900
- Price sqft: $162
- Waterfront: No
- Year Built: 2003
- Bldg sqft: 2902
- Bedrooms: 3
- Total Baths: 2
- Full Baths: 2
- Garage / Parking Spaces: 2
- Days On Market: 14
- Additional Information
- Geolocation: 28.1535 / -82.3804
- County: HILLSBOROUGH
- City: TAMPA
- Zipcode: 33647
- Subdivision: West Meadows Parcels 12b2
- Elementary School: Clark
- Middle School: Liberty
- High School: Freedom
- Provided by: LIPPLY REAL ESTATE
- Contact: Nick Acosta
- 727-314-1000

- DMCA Notice
-
DescriptionWelcome to this impeccably maintained, move in ready gem in the exclusive gated community of The Preserve at West Meadows in New Tampa! Nestled on a premium corner lot, this bright and cheerful single family home is flooded with natural light and boasts soaring high ceilings throughout. Offering 3 bedrooms, 2 full baths, plus TWO versatile bonus rooms one upstairs and a fully enclosed Florida sunroom (256 sq ft not included in the living space!) this home provides flexible living for todays modern lifestyle. Youll love the open and airy layout, with NO carpet anywhere, custom walk in closets, and stylish NEW flooring on the stairs and upstairs bonus room. The chefs kitchen is loaded with space, featuring NEW stainless appliances, granite countertops, NEW backsplash, and extra custom cabinetry in the breakfast area for added storage. The list of updates is long and impressive: NEW interior & NEW exterior paint, NEW blinds throughout, NEW smart light switches in the living room, primary bedroom, and sunroom, NEW smart irrigation system, NEWER roof and tankless water heater (both 5 years old), and NEW AC system (2 years old). Also comes with a washer and dryer and a water softener! Step outside to your fully fenced backyard, a peaceful oasis with plenty of room to build your dream pool or create your own private retreat. Located in a sought after community with easy access to top schools, shopping, dining, and commuter routes, this home checks every box for style, comfort, and value. The community clubhouse features endless amenities: a large heated Jr. Olympic size lap pool, regular pool with slide, kiddie splash zone, 2 fitness rooms, basketball courts, pickleball courts, volleyball court, tennis courts, baseball field, 2 playgrounds, a closed in "small" and "big" dog park, and walking/bike trails. Zoned for "A" rated Clark Elementary (within the community). Centrally located just minutes from I 75, shopping, restaurants, Wiregrass Mall / Tampa Outlets, & Advent Health Hospital, and so much more! See the virtual tour link!
Payment Calculator
- Principal & Interest -
- Property Tax $
- Home Insurance $
- HOA Fees $
- Monthly -
Features
Building and Construction
- Builder Name: Cardel Master Builder
- Covered Spaces: 0.00
- Exterior Features: Rain Gutters, Sidewalk, Sliding Doors
- Fencing: Vinyl, Wood
- Flooring: Laminate, Tile
- Living Area: 2317.00
- Roof: Shingle
Land Information
- Lot Features: Corner Lot, City Limits, In County
School Information
- High School: Freedom-HB
- Middle School: Liberty-HB
- School Elementary: Clark-HB
Garage and Parking
- Garage Spaces: 2.00
- Open Parking Spaces: 0.00
Eco-Communities
- Water Source: Public
Utilities
- Carport Spaces: 0.00
- Cooling: Central Air
- Heating: Central, Electric, Natural Gas
- Pets Allowed: Yes
- Sewer: Public Sewer
- Utilities: Cable Available, Cable Connected, Electricity Available, Electricity Connected, Natural Gas Available, Public, Underground Utilities, Water Available, Water Connected
Amenities
- Association Amenities: Basketball Court, Clubhouse, Fitness Center, Gated, Park, Pickleball Court(s), Playground, Pool, Recreation Facilities, Tennis Court(s), Trail(s)
Finance and Tax Information
- Home Owners Association Fee Includes: Common Area Taxes, Pool, Escrow Reserves Fund, Private Road, Recreational Facilities
- Home Owners Association Fee: 504.00
- Insurance Expense: 0.00
- Net Operating Income: 0.00
- Other Expense: 0.00
- Tax Year: 2024
Other Features
- Appliances: Dishwasher, Disposal, Dryer, Microwave, Range, Refrigerator, Tankless Water Heater, Washer, Water Softener
- Association Name: Greenacre Property - Samantha Morfa
- Association Phone: 813-600-1100
- Country: US
- Interior Features: Built-in Features, Cathedral Ceiling(s), Ceiling Fans(s), High Ceilings, Open Floorplan, Primary Bedroom Main Floor, Solid Wood Cabinets, Split Bedroom, Stone Counters, Walk-In Closet(s)
- Legal Description: WEST MEADOWS PARCELS 12B-2 AND 13-2 LOT 4 BLOCK 17
- Levels: Two
- Area Major: 33647 - Tampa / Tampa Palms
- Occupant Type: Vacant
- Parcel Number: A-11-27-19-627-000017-00004.0
- Views: 13
- Zoning Code: PD-A
Similar Properties
Nearby Subdivisions
A Rep Of Tampa Palms
A Rep Of Tampa Palms Unit 1b
Arbor Greene Ph 1
Arbor Greene Ph 2
Arbor Greene Ph 3
Arbor Greene Ph 3 Units 1 2
Arbor Greene Ph 4
Arbor Greene Ph 5
Arbor Greene Ph 5 Unit 4
Arbor Greene Ph 6
Arbor Greene Ph 7
Arbor Greene Ph 7 Un 1
Arbor Greene Ph 7 Unit 1
Arbor Greene Ph 7 Unit 2
Basset Creek Estates Ph 1
Basset Creek Estates Ph 2a
Basset Creek Estates Ph 2d
Buckingham At Tampa Palms
Capri Isle At Cory Lake
Cory Lake Isles
Cory Lake Isles Ph 06
Cory Lake Isles Ph 06 Unit 02
Cory Lake Isles Ph 1
Cory Lake Isles Ph 1 Unit 3
Cory Lake Isles Ph 2
Cory Lake Isles Ph 2 Unit 1
Cory Lake Isles Ph 2 Unit 4
Cory Lake Isles Ph 5
Cory Lake Isles Ph 5 Un 1
Cory Lake Isles Phase 5
Cross Creek
Cross Creek Parcel I
Cross Creek Parcel K Phase 1d
Cross Creek Ph 1a
Cross Creek Ph 1c
Cross Creek Prcl D Ph 1
Cross Creek Prcl G Ph 1
Cross Creek Prcl I
Cross Creek Prcl K Ph 1d
Cross Creek Prcl K Ph 2c
Cross Creek Prcl O Ph 1
Cross Creek Prcl O Ph 2b
Cross Creek Unit 1
Easton Park Ph 1
Easton Park Ph 213
Easton Park Ph 2a
Esplanade Of Tampa
Esplanade Of Tampa Ph 2c A
Fairway Villas At Pebble Creek
Grand Hampton
Grand Hampton Ph 1a
Grand Hampton Ph 1c12a1
Grand Hampton Ph 1c3
Grand Hampton Ph 2a-3
Grand Hampton Ph 2a3
Grand Hampton Ph 3
Grand Hampton Ph 4
Grand Hampton Ph 5
Hampton On The Green Ph 2
Heritage Isle Community
Heritage Isles
Heritage Isles Ph 1b
Heritage Isles Ph 1c
Heritage Isles Ph 1d
Heritage Isles Ph 1e
Heritage Isles Ph 1e Unit 1
Heritage Isles Ph 2b
Heritage Isles Ph 2e
Heritage Isles Ph 3c
Heritage Isles Ph 3d
Heritage Isles Ph 3e
Hunters Green
Hunters Green Hunters Green
Hunters Green Prcl 13
Hunters Green Prcl 14 B Pha
Hunters Green Prcl 14a Phas
Hunters Green Prcl 15
Hunters Green Prcl 18a Phas
Hunters Green Prcl 19 Ph
Hunters Green Prcl 20
Hunters Green Prcl 22a Phas
Hunters Green Prcl 3
Hunters Green Prcl 7
K-bar Ranch Prcl C
K-bar Ranch Prcl L Ph 1
K-bar Ranch Prcl M
K-bar Ranch Prcl N
K-bar Ranch Prcl Q Ph 1
K-bar Ranch Prcl Q Ph 2
K-bar Ranch-pcl I
K-bar Ranch-pcl M
Kbar Ranch
Kbar Ranch Prcl B
Kbar Ranch Prcl C
Kbar Ranch Prcl D
Kbar Ranch Prcl I
Kbar Ranch Prcl J
Kbar Ranch Prcl L Ph 1
Kbar Ranch Prcl M
Kbar Ranch Prcl N
Kbar Ranch Prcl O
Kbar Ranch Prcl Q Ph 1
Kbar Ranch Prcl Q Ph 2
Kbar Ranchpcl I
Kbar Ranchpcl M
Kbar Ranchpcl N
Lakeview Villas At Pebble Cree
Live Oak Preserve
Live Oak Preserve 2c Villages
Live Oak Preserve Ph 1b Villag
Live Oak Preserve Ph 1c Villag
Live Oak Preserve Ph 2a-villag
Live Oak Preserve Ph 2avillag
Live Oak Preserve Ph 2b-vil
Live Oak Preserve Ph 2bvil
Pebble Creek
Pebble Creek Village
Pebble Creek Village 8
Pebble Creek Village Unit 2
Pebble Creek Village Unit 5
Pebble Creek Villg
Pebble Creek Villg Unit 11
Richmond Place Ph 4
Tampa Palms
Tampa Palms 2c
Tampa Palms 4a
Tampa Palms Area 2
Tampa Palms Area 2 5c
Tampa Palms Area 3 Prcl 38 Sta
Tampa Palms Area 4 Prcl 11 U
Tampa Palms Area 4 Prcl 15
Tampa Palms Area 4 Prcl 21 R
Tampa Palms North Area
The Manors Of Nottingham
The Reserve
The Villas Condo
Tuscany Sub At Tampa P
West Meadows
West Meadows Parcels 12a 12b-1
West Meadows Parcels 12a 12b1
West Meadows Parcels 12b-2 &
West Meadows Parcels 12b2
West Meadows Prcl 20b Doves
West Meadows Prcl 4 Ph 3
West Meadows Prcl 4 Ph 4
West Meadows Prcl 5 Ph 1
West Meadows Prcl 5 Ph 2
West Meadows Prcls 21 22
West Meadows Prcls 21 & 22

- Frank Filippelli, Broker,CDPE,CRS,REALTOR ®
- Southern Realty Ent. Inc.
- Mobile: 407.448.1042
- frank4074481042@gmail.com















































































