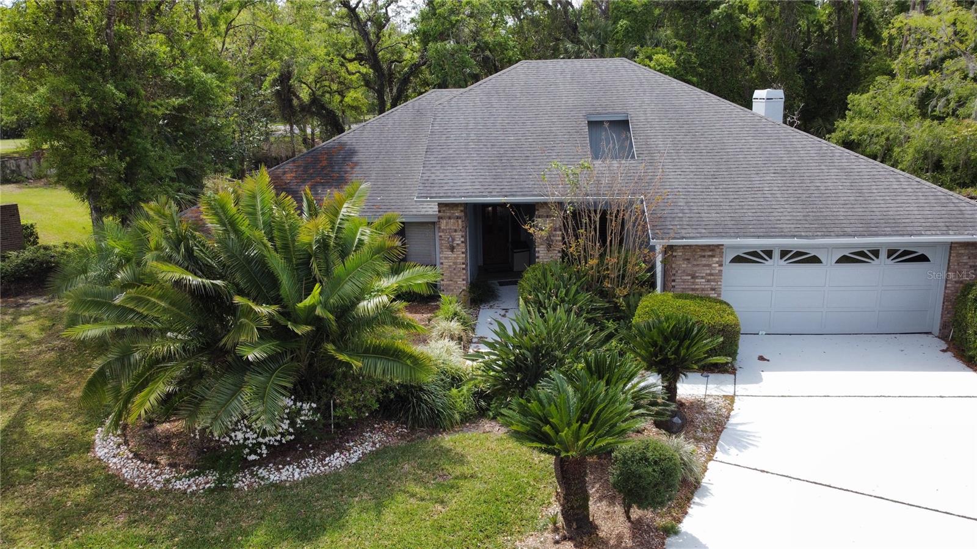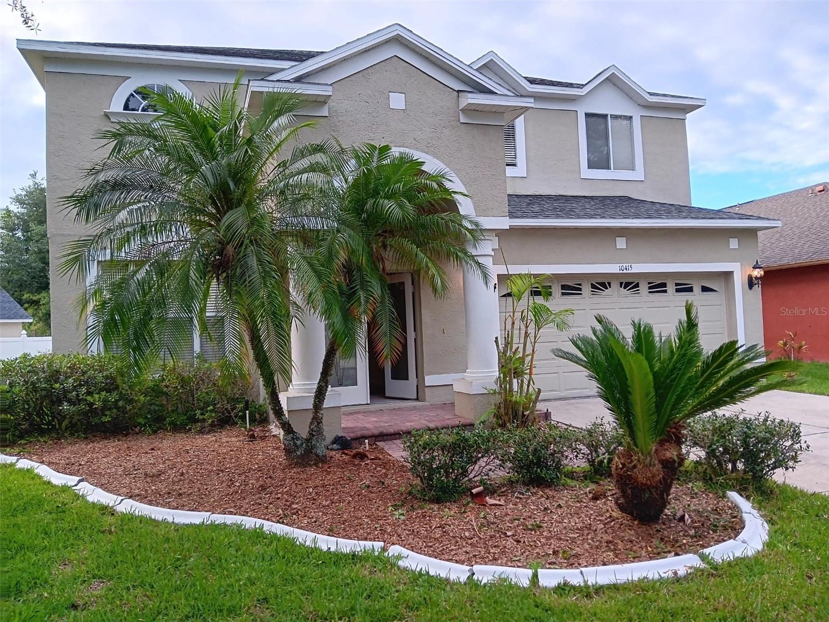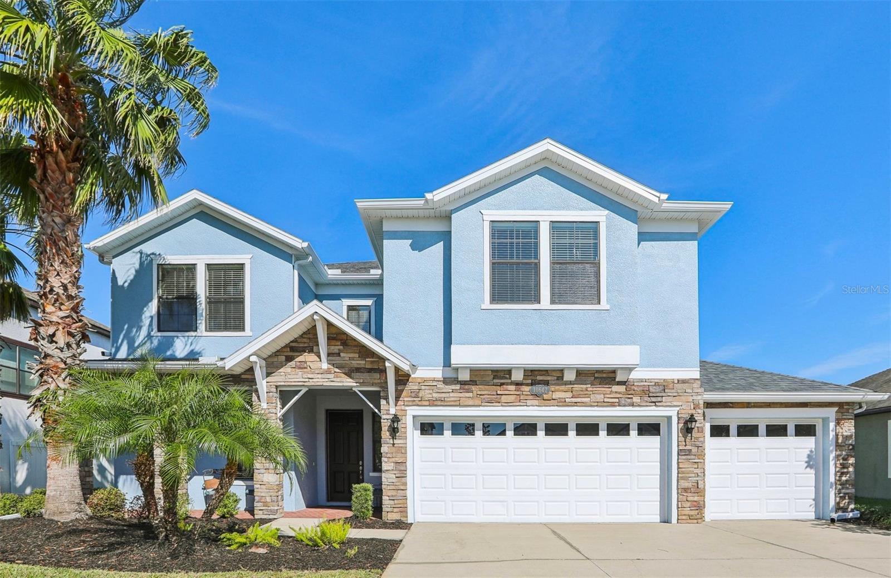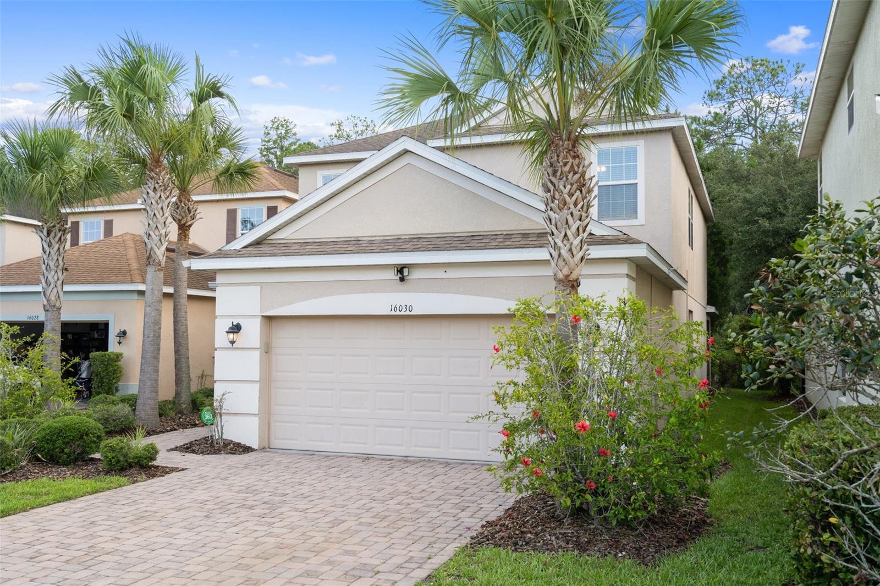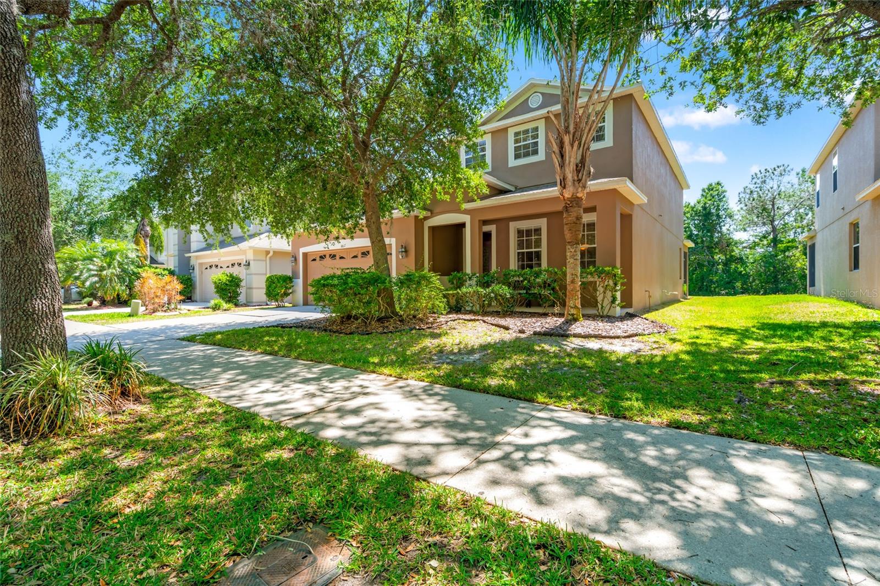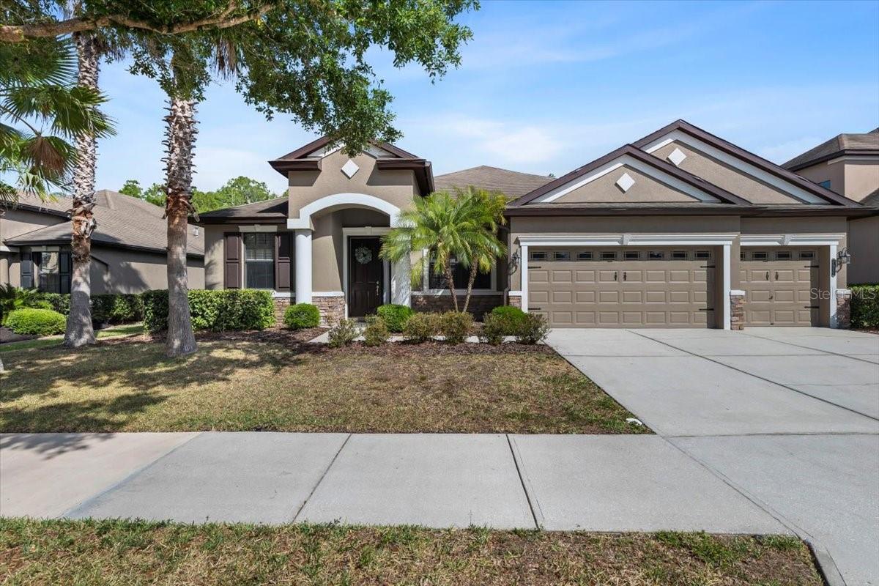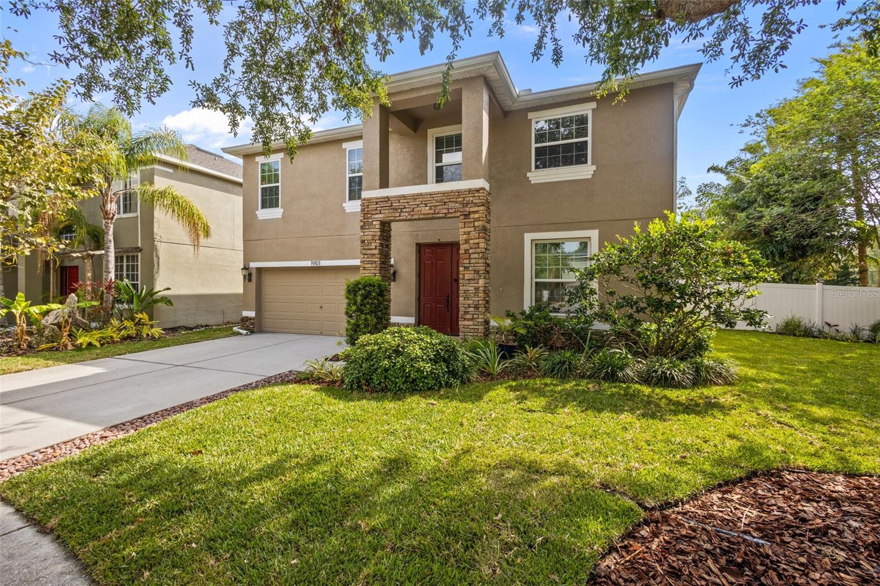19429 Paddock View Drive, TAMPA, FL 33647
Property Photos
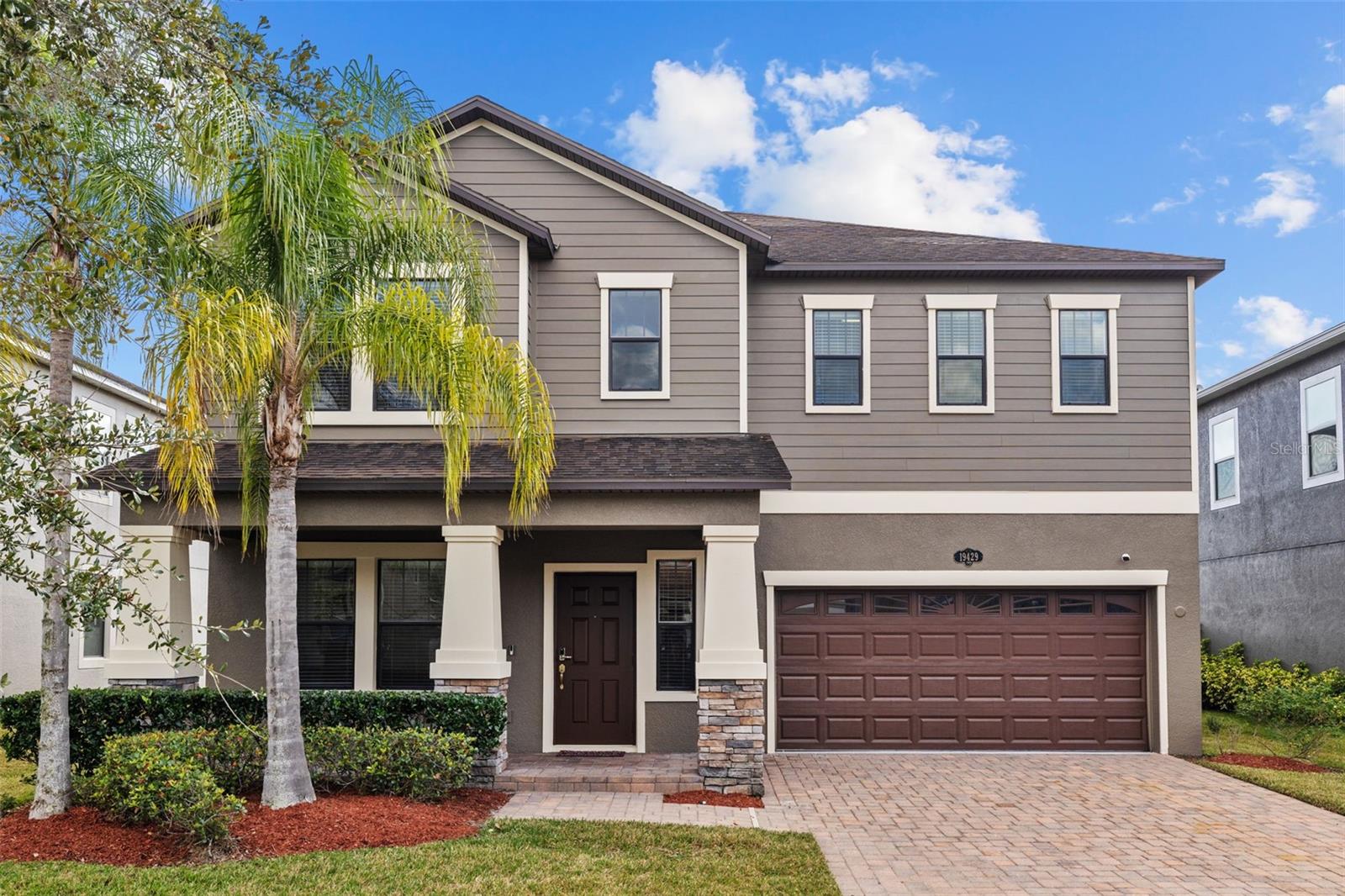
Would you like to sell your home before you purchase this one?
Priced at Only: $515,000
For more Information Call:
Address: 19429 Paddock View Drive, TAMPA, FL 33647
Property Location and Similar Properties
- MLS#: TB8349158 ( Residential )
- Street Address: 19429 Paddock View Drive
- Viewed: 27
- Price: $515,000
- Price sqft: $152
- Waterfront: No
- Year Built: 2015
- Bldg sqft: 3394
- Bedrooms: 4
- Total Baths: 3
- Full Baths: 2
- 1/2 Baths: 1
- Garage / Parking Spaces: 2
- Days On Market: 141
- Additional Information
- Geolocation: 28.1682 / -82.298
- County: HILLSBOROUGH
- City: TAMPA
- Zipcode: 33647
- Subdivision: Kbar Ranch Prcl Q Ph 2
- Elementary School: Pride
- Middle School: Benito
- High School: Wharton
- Provided by: KELLER WILLIAMS TAMPA PROP.

- DMCA Notice
-
DescriptionOne or more photo(s) has been virtually staged. Welcome to your dream home in the highly desirable heron preserve at k bar ranch, tucked away in the heart of new tampa! This beautifully refreshed stunner just got a fresh pop of curb appeal with new exterior paint (2025) that perfectly complements its elegant stone accents and paver driveway. Bright & flexible living step inside to sunshine filled spaces, thanks to an abundance of natural light that flows through every corner. Right off the foyer, a versatile flex room offers endless optionsimagine your ideal home office, formal dining room, or a vibrant playroom. A convenient half bath on this level makes it extra guest friendly. Culinary delights & smart spaces the open concept kitchen is a chef's delight, boasting rich espresso cabinets, sleek granite countertops, and a generous island perfect for prepping, hosting, or casual breakfasts. Even better? Its been upgraded with a brand new lg microwave and ge stainless steel oven (2025). Plus, dont miss the cozy built in office nookperfect for work from home or homework central! Slide open the glass doors to your outdoor oasis with serene views from the screened in porch and take in gorgeous pond views and an expansive fenced backyardideal for play, pets, or peaceful evenings under the stars. This outdoor retreat seamlessly extends your living space, offering a tranquil escape. Your private sanctuary awaits upstairs, where the primary suite looks over the backyard pond view, complete with a spa like bath featuring a luxurious soaking tub, a rejuvenating walk in shower, dual granite vanities, and a huge oversized, sunlit walk in closet. Three additional spacious bedrooms, a dual sink full bathroom, and a super convenient upstairs laundry complete the second floor, connecting to both the primary closet and the hallway for added convenience. Throughout the home, you'll appreciate the engineered hardwood floors, abundant natural light, and thoughtful design that elevates every detail. Exceptional community living community perks? Yes, please! Heron preserve residents enjoy exclusive access to a private dog park, astroturf playground and swings, and a secure gated entrance. Plus, youll have full access to k bar ranchs fantastic amenities, including tennis and basketball courts, a sparkling pool, grilling area, playgrounds, and scenic sidewalks perfect for jogging or biking. Sellers offering 1 year american home shield home warranty to buyers at closing! With an unbeatable location, near everything you need: top rated schools (buyer to verify), diverse shops, delicious dining, and exciting entertainment options in both new tampa and wesley chapelyoure never far from what you need. This home truly has it allstyle, space, serenity, and amenities galore. Dont let this rare find slip away. Schedule your tour today and get ready to fall in love!
Payment Calculator
- Principal & Interest -
- Property Tax $
- Home Insurance $
- HOA Fees $
- Monthly -
Features
Building and Construction
- Covered Spaces: 0.00
- Exterior Features: Private Mailbox, Sidewalk, Sliding Doors
- Fencing: Fenced, Vinyl
- Flooring: Carpet, Ceramic Tile, Hardwood
- Living Area: 2717.00
- Roof: Shingle
Land Information
- Lot Features: Sidewalk, Paved, Private
School Information
- High School: Wharton-HB
- Middle School: Benito-HB
- School Elementary: Pride-HB
Garage and Parking
- Garage Spaces: 2.00
- Open Parking Spaces: 0.00
Eco-Communities
- Water Source: Public
Utilities
- Carport Spaces: 0.00
- Cooling: Central Air
- Heating: Central
- Pets Allowed: Yes
- Sewer: Public Sewer
- Utilities: Public
Amenities
- Association Amenities: Basketball Court, Gated, Playground, Pool, Tennis Court(s)
Finance and Tax Information
- Home Owners Association Fee Includes: Private Road
- Home Owners Association Fee: 98.00
- Insurance Expense: 0.00
- Net Operating Income: 0.00
- Other Expense: 0.00
- Tax Year: 2024
Other Features
- Appliances: Built-In Oven, Cooktop, Dishwasher, Disposal, Dryer, Electric Water Heater, Microwave, Refrigerator, Washer
- Association Name: Richard Stawowy
- Association Phone: 866-996-7264
- Country: US
- Interior Features: Ceiling Fans(s), Eat-in Kitchen, Open Floorplan, PrimaryBedroom Upstairs, Solid Wood Cabinets, Stone Counters, Thermostat, Walk-In Closet(s)
- Legal Description: K-BAR RANCH PARCEL Q PHASE 2 LOT 99
- Levels: Two
- Area Major: 33647 - Tampa / Tampa Palms
- Occupant Type: Vacant
- Parcel Number: A-03-27-20-9VS-000000-00099.0
- Possession: Close Of Escrow
- View: Water
- Views: 27
- Zoning Code: PD-A
Similar Properties
Nearby Subdivisions
A Rep Of Tampa Palms
A Rep Of Tampa Palms Unit 1b
Arbor Greene Ph 1
Arbor Greene Ph 2
Arbor Greene Ph 3
Arbor Greene Ph 3 Units 1 2
Arbor Greene Ph 4
Arbor Greene Ph 5
Arbor Greene Ph 5 Unit 4
Arbor Greene Ph 6
Arbor Greene Ph 7
Arbor Greene Ph 7 Un 1
Arbor Greene Ph 7 Unit 1
Arbor Greene Ph 7 Unit 2
Basset Creek Estates Ph 1
Basset Creek Estates Ph 2a
Basset Creek Estates Ph 2d
Buckingham At Tampa Palms
Capri Isle At Cory Lake
Cory Lake Isles
Cory Lake Isles Ph 06
Cory Lake Isles Ph 06 Unit 02
Cory Lake Isles Ph 1
Cory Lake Isles Ph 1 Unit 3
Cory Lake Isles Ph 2
Cory Lake Isles Ph 2 Unit 1
Cory Lake Isles Ph 2 Unit 4
Cory Lake Isles Ph 5
Cory Lake Isles Ph 5 Un 1
Cory Lake Isles Phase 5
Cross Creek
Cross Creek Parcel I
Cross Creek Parcel K Phase 1d
Cross Creek Ph 1a
Cross Creek Ph 1c
Cross Creek Prcl D Ph 1
Cross Creek Prcl G Ph 1
Cross Creek Prcl I
Cross Creek Prcl K Ph 1d
Cross Creek Prcl K Ph 2c
Cross Creek Prcl O Ph 1
Cross Creek Prcl O Ph 2b
Cross Creek Unit 1
Easton Park Ph 1
Easton Park Ph 213
Easton Park Ph 2a
Esplanade Of Tampa
Esplanade Of Tampa Ph 2c A
Fairway Villas At Pebble Creek
Grand Hampton
Grand Hampton Ph 1a
Grand Hampton Ph 1c12a1
Grand Hampton Ph 1c3
Grand Hampton Ph 2a-3
Grand Hampton Ph 2a3
Grand Hampton Ph 3
Grand Hampton Ph 4
Grand Hampton Ph 5
Hampton On The Green Ph 2
Heritage Isle Community
Heritage Isles
Heritage Isles Ph 1b
Heritage Isles Ph 1c
Heritage Isles Ph 1d
Heritage Isles Ph 1e
Heritage Isles Ph 1e Unit 1
Heritage Isles Ph 2b
Heritage Isles Ph 2e
Heritage Isles Ph 3c
Heritage Isles Ph 3d
Heritage Isles Ph 3e
Hunters Green
Hunters Green Hunters Green
Hunters Green Prcl 13
Hunters Green Prcl 14 B Pha
Hunters Green Prcl 14a Phas
Hunters Green Prcl 15
Hunters Green Prcl 18a Phas
Hunters Green Prcl 19 Ph
Hunters Green Prcl 20
Hunters Green Prcl 22a Phas
Hunters Green Prcl 3
Hunters Green Prcl 7
K-bar Ranch Prcl C
K-bar Ranch Prcl L Ph 1
K-bar Ranch Prcl M
K-bar Ranch Prcl N
K-bar Ranch Prcl Q Ph 1
K-bar Ranch Prcl Q Ph 2
K-bar Ranch-pcl I
K-bar Ranch-pcl M
Kbar Ranch
Kbar Ranch Prcl B
Kbar Ranch Prcl C
Kbar Ranch Prcl D
Kbar Ranch Prcl I
Kbar Ranch Prcl J
Kbar Ranch Prcl L Ph 1
Kbar Ranch Prcl M
Kbar Ranch Prcl N
Kbar Ranch Prcl O
Kbar Ranch Prcl Q Ph 1
Kbar Ranch Prcl Q Ph 2
Kbar Ranchpcl I
Kbar Ranchpcl M
Kbar Ranchpcl N
Lakeview Villas At Pebble Cree
Live Oak Preserve
Live Oak Preserve 2c Villages
Live Oak Preserve Ph 1b Villag
Live Oak Preserve Ph 1c Villag
Live Oak Preserve Ph 2a-villag
Live Oak Preserve Ph 2avillag
Live Oak Preserve Ph 2b-vil
Live Oak Preserve Ph 2bvil
Pebble Creek
Pebble Creek Village
Pebble Creek Village 8
Pebble Creek Village Unit 2
Pebble Creek Village Unit 5
Pebble Creek Villg
Pebble Creek Villg Unit 11
Richmond Place Ph 4
Tampa Palms
Tampa Palms 2c
Tampa Palms 4a
Tampa Palms Area 2
Tampa Palms Area 2 5c
Tampa Palms Area 3 Prcl 38 Sta
Tampa Palms Area 4 Prcl 11 U
Tampa Palms Area 4 Prcl 15
Tampa Palms Area 4 Prcl 21 R
Tampa Palms North Area
The Manors Of Nottingham
The Reserve
The Villas Condo
Tuscany Sub At Tampa P
West Meadows
West Meadows Parcels 12a 12b-1
West Meadows Parcels 12a 12b1
West Meadows Parcels 12b-2 &
West Meadows Parcels 12b2
West Meadows Prcl 20b Doves
West Meadows Prcl 4 Ph 3
West Meadows Prcl 4 Ph 4
West Meadows Prcl 5 Ph 1
West Meadows Prcl 5 Ph 2
West Meadows Prcls 21 22
West Meadows Prcls 21 & 22

- Frank Filippelli, Broker,CDPE,CRS,REALTOR ®
- Southern Realty Ent. Inc.
- Mobile: 407.448.1042
- frank4074481042@gmail.com























































