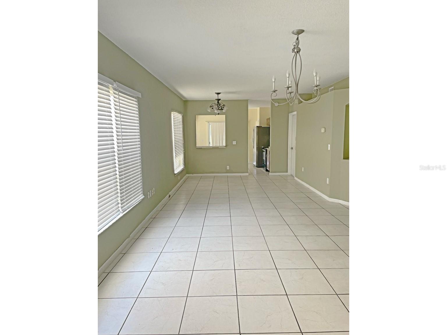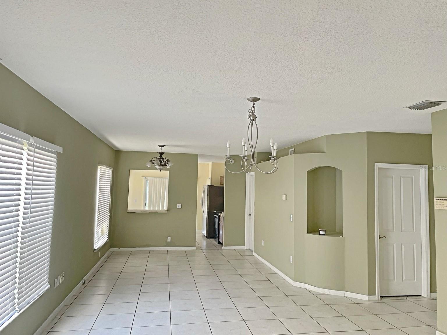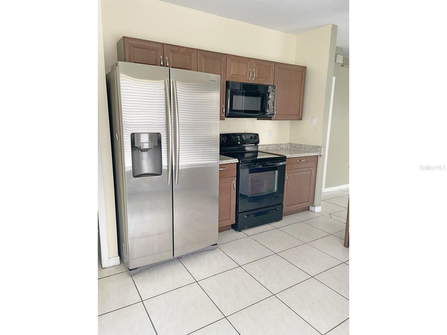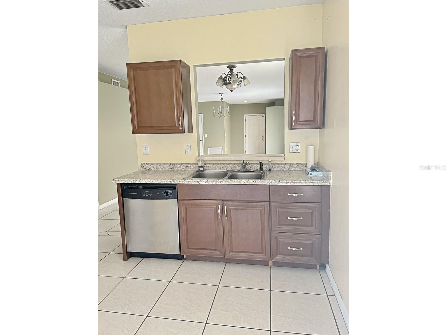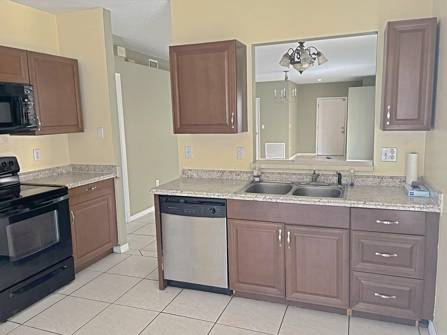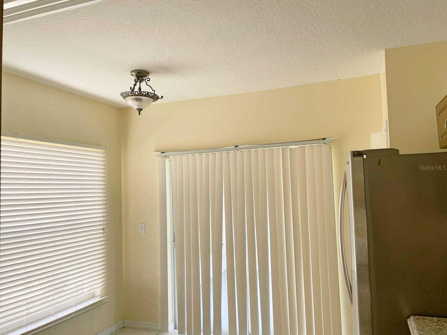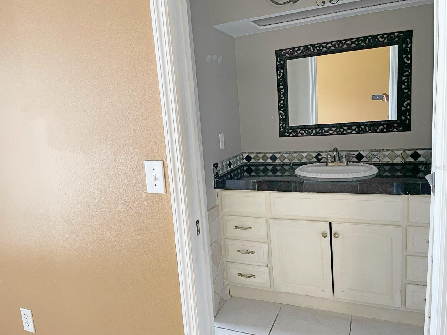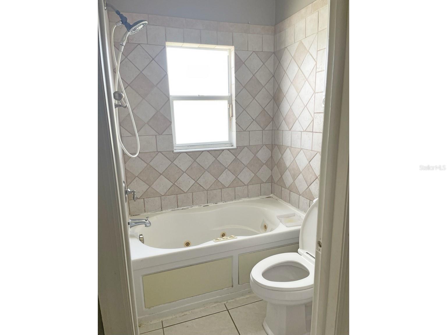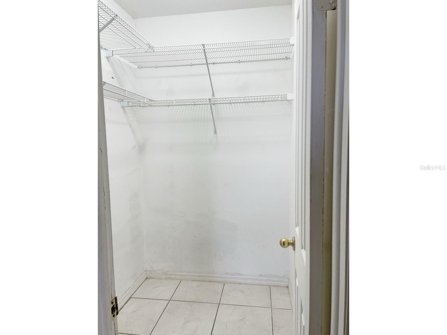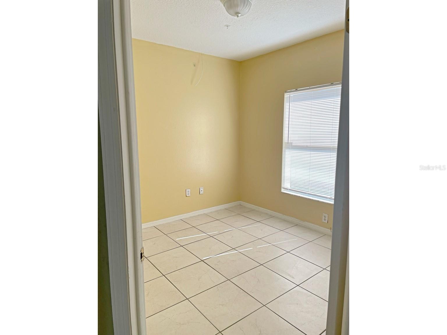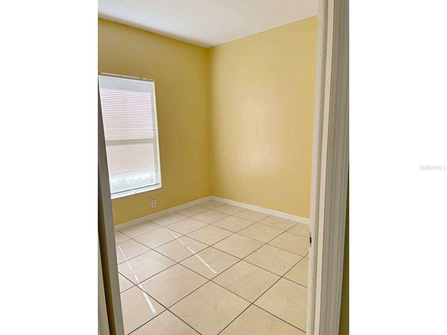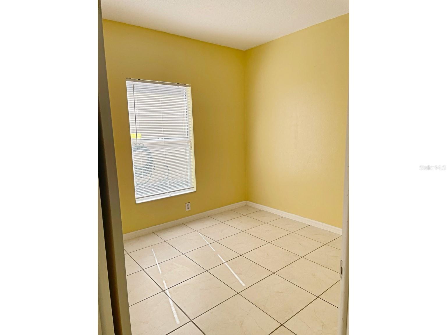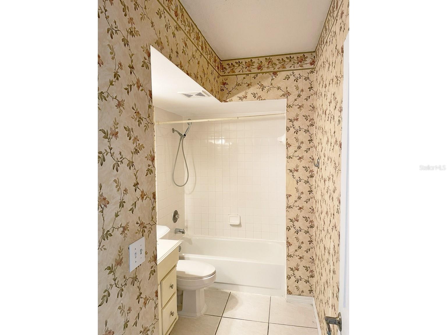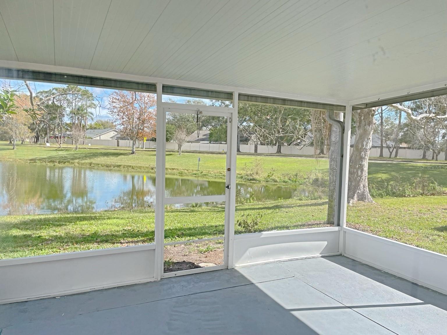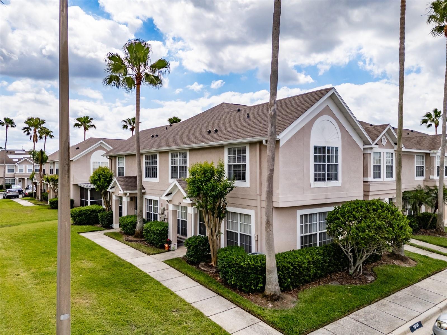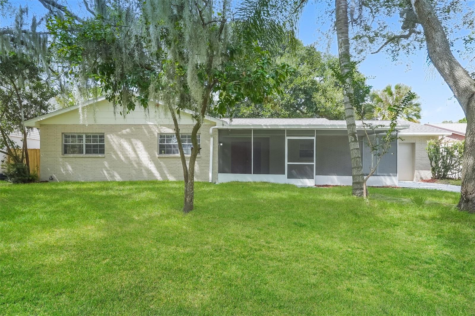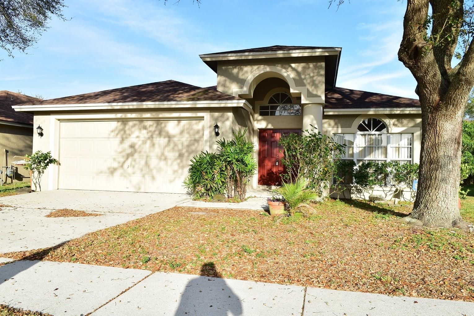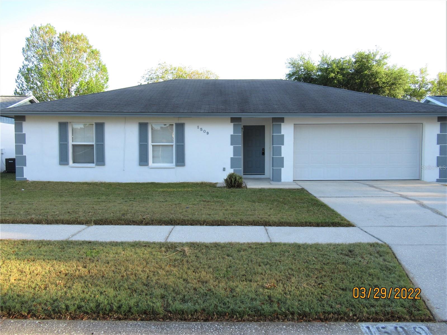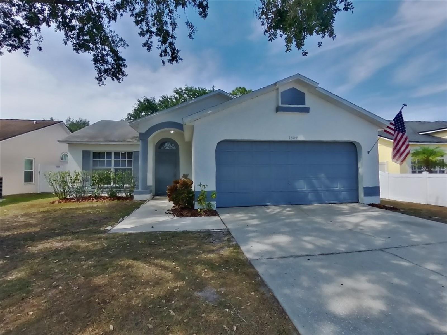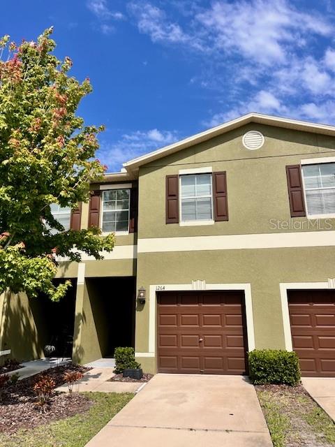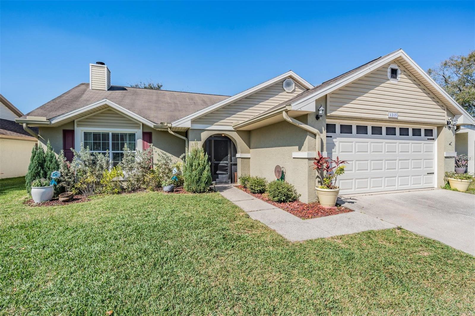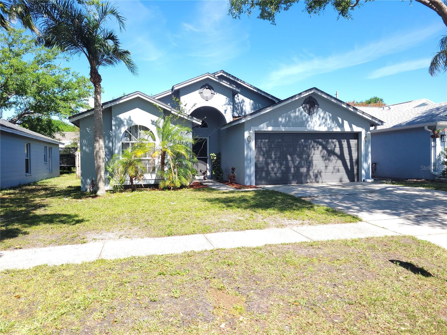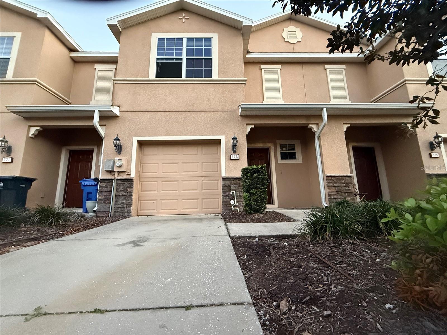1840 Coyote Place, BRANDON, FL 33511
Property Photos
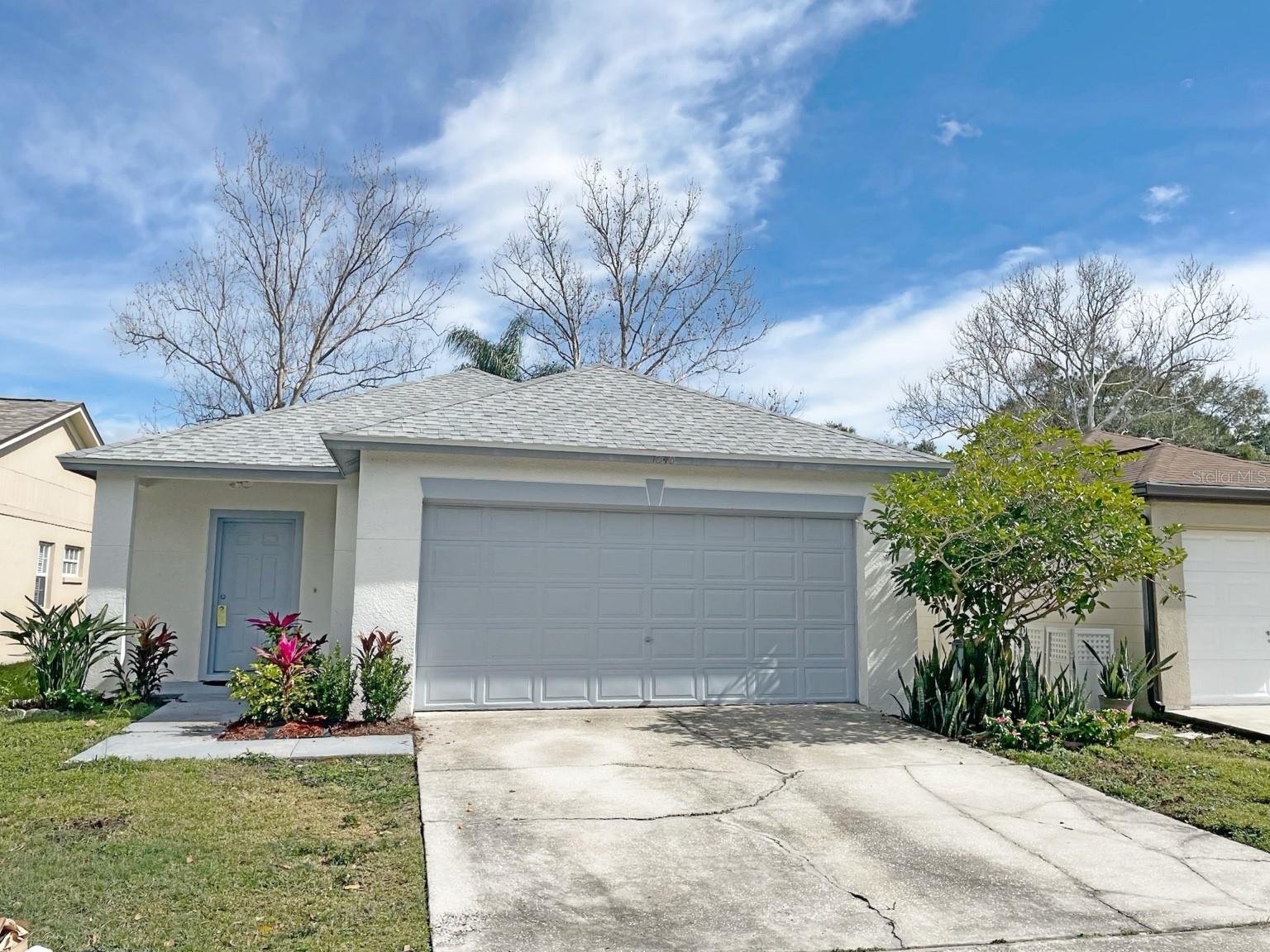
Would you like to sell your home before you purchase this one?
Priced at Only: $2,200
For more Information Call:
Address: 1840 Coyote Place, BRANDON, FL 33511
Property Location and Similar Properties
- MLS#: TB8379609 ( Residential Lease )
- Street Address: 1840 Coyote Place
- Viewed: 10
- Price: $2,200
- Price sqft: $1
- Waterfront: No
- Year Built: 1994
- Bldg sqft: 1904
- Bedrooms: 3
- Total Baths: 2
- Full Baths: 2
- Garage / Parking Spaces: 2
- Days On Market: 25
- Additional Information
- Geolocation: 27.9048 / -82.3261
- County: HILLSBOROUGH
- City: BRANDON
- Zipcode: 33511
- Subdivision: Sterling Ranch
- Elementary School: Symmes HB
- Middle School: McLane HB
- High School: Spoto High HB
- Provided by: RENT SOLUTIONS
- Contact: Steve Oehlerking
- 813-285-4989

- DMCA Notice
-
DescriptionThis well maintained single family home offers 3 bedrooms, 2 bathrooms, and a 2 car garage, all in a quiet and convenient neighborhood. Enjoy the spacious, open floor plan, a screened in lanai overlooking a peaceful pond, and a kitchen perfect for entertaining. The primary suite includes a private bath and walk in closet. Located just minutes from shopping, dining, and major highways, this home provides easy access to everything you need. Dont miss your chance to enjoy comfort, space, and a beautiful view all in one place! If you decide to apply for one of our properties: Screening includes credit/background check, income verification of 2.5 to 3 times the monthly rent and rental history verification. APPLICANT CHARGES: Application Fees: $75 each adult, 18 years of age and older (non refundable). $25 each pet application fee for pet verification (non refundable). Current vaccination records will be required. ESA and service animals are FREE with verified documentation. Lease Initiation Admin Fee: $150.00 after approval and upon signing. Security Deposit: Equal to one months rent. Pet Fee if applicable (non refundable)$350 each pet.
Payment Calculator
- Principal & Interest -
- Property Tax $
- Home Insurance $
- HOA Fees $
- Monthly -
Features
Building and Construction
- Covered Spaces: 0.00
- Flooring: Ceramic Tile
- Living Area: 1254.00
School Information
- High School: Spoto High-HB
- Middle School: McLane-HB
- School Elementary: Symmes-HB
Garage and Parking
- Garage Spaces: 2.00
- Open Parking Spaces: 0.00
- Parking Features: Oversized
Utilities
- Carport Spaces: 0.00
- Cooling: Central Air
- Heating: Electric
- Pets Allowed: Breed Restrictions, Cats OK, Dogs OK, Number Limit, Size Limit
Finance and Tax Information
- Home Owners Association Fee: 0.00
- Insurance Expense: 0.00
- Net Operating Income: 0.00
- Other Expense: 0.00
Other Features
- Appliances: Dishwasher, Dryer, Microwave, Refrigerator, Washer
- Association Name: Owner
- Country: US
- Furnished: Unfurnished
- Interior Features: Ceiling Fans(s), Other
- Levels: One
- Area Major: 33511 - Brandon
- Occupant Type: Vacant
- Parcel Number: U-05-30-20-2NH-000005-00004.0
- Views: 10
Owner Information
- Owner Pays: None
Similar Properties
Nearby Subdivisions
Bloomingdale Villas
Brandon Pointe Ph 4 Prcl
Brandon Pointe Prcl 107 Repl
Brentwood Hills Tract C
Brentwood Hills Trct F Un 2
Buckhorn Creek
Clayton Sub
Edgewater At Lake Brandon
Four Winds Estates
Heather Lakes
Heather Lakes Unit 20 Ph I
Heather Lakes Unit Ix
Heather Lakes Unit Xvii
Park Lake At Parsons
Park Lake At Parsons A Condomi
Peppermill At Providence Lakes
Peppermill Iii At Providence L
Peppermill V At Providence Lak
Plantation Estates
Plantation Estates Unit 4
Providence Lakes
Providence Lakes Unit 111 Phas
Providence Townhomes Phases 1
Providence Twnhms Ph 1
Providence Twnhms Ph 3
Retreat
Sterling Ranch
Tanglewood
The District
The Twnhms At Kensington Ph
Whispering Oaks Twnhms

- Frank Filippelli, Broker,CDPE,CRS,REALTOR ®
- Southern Realty Ent. Inc.
- Mobile: 407.448.1042
- frank4074481042@gmail.com




