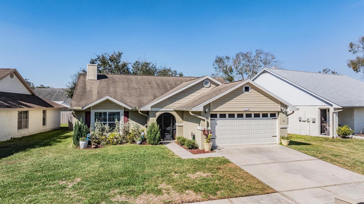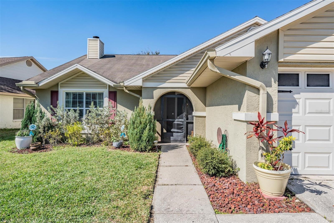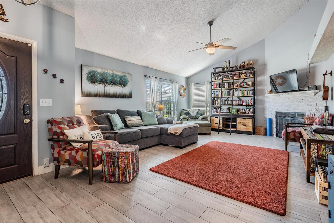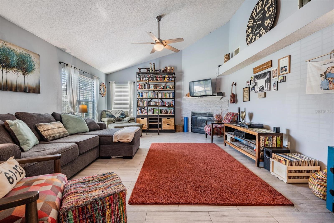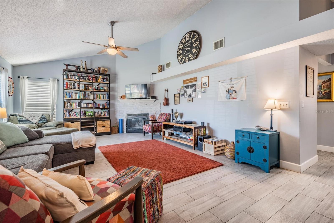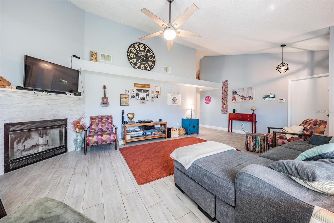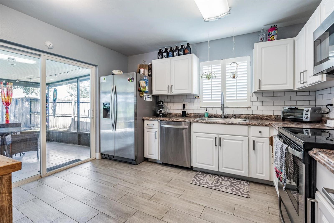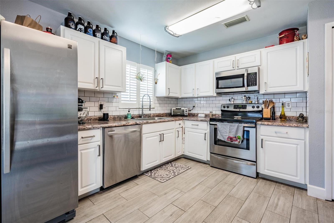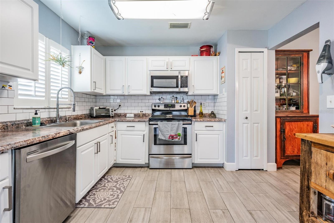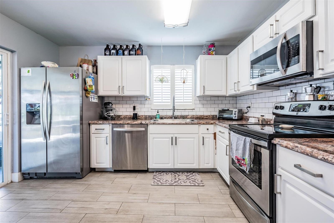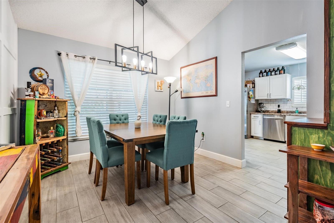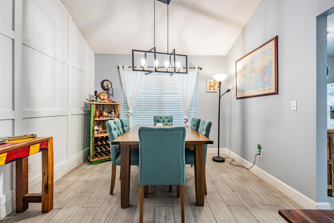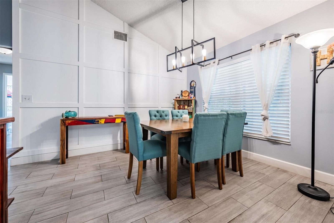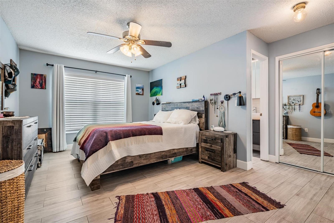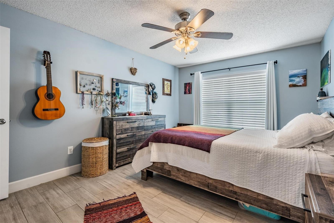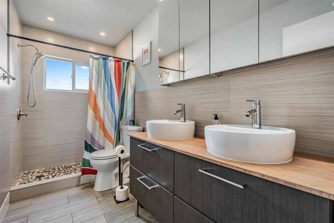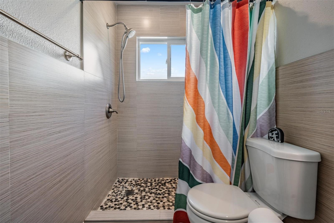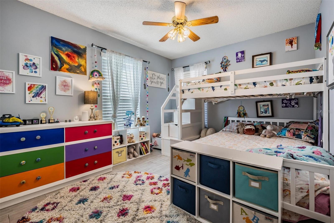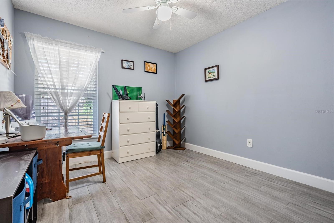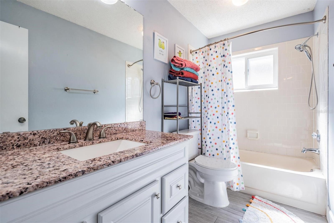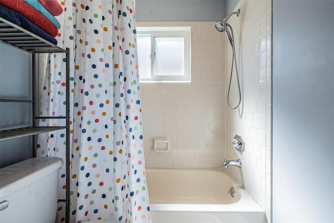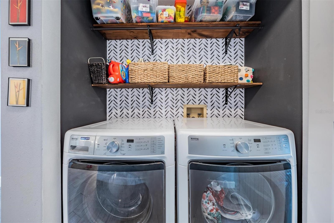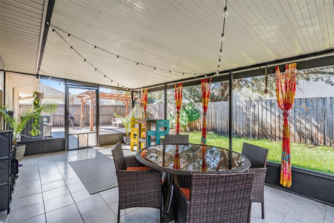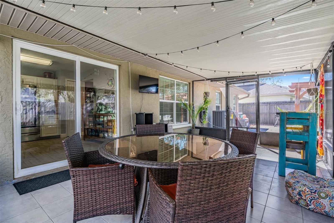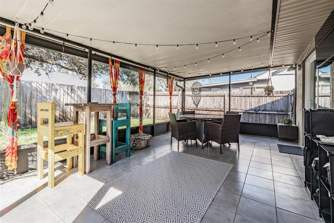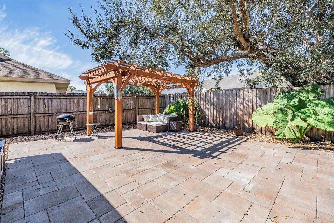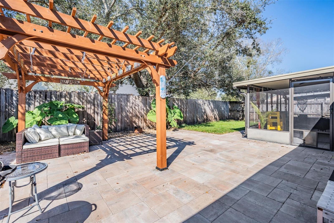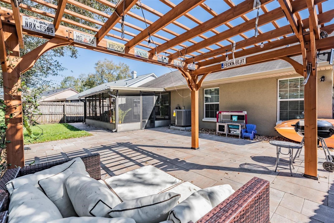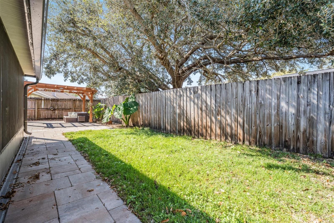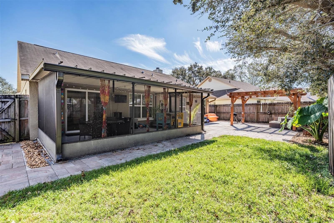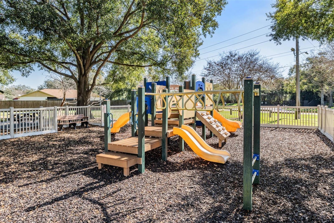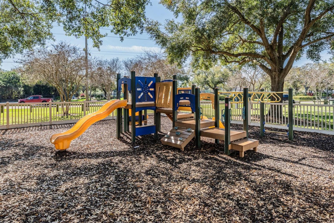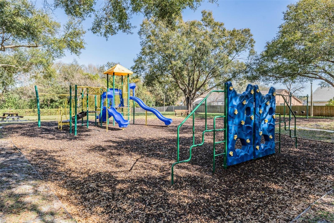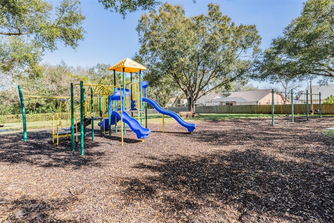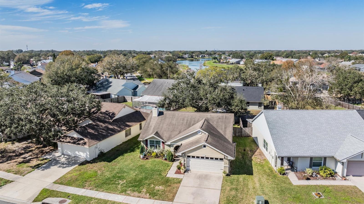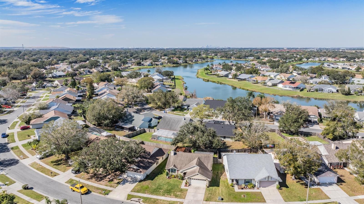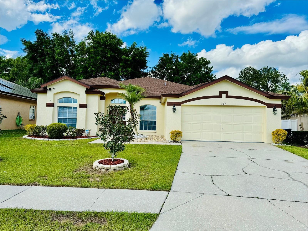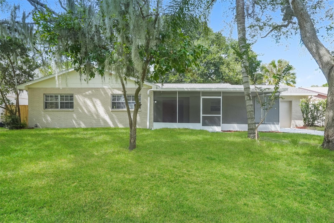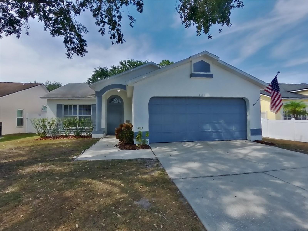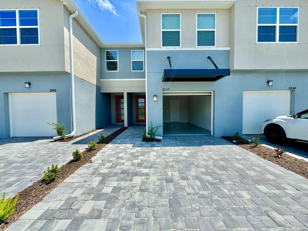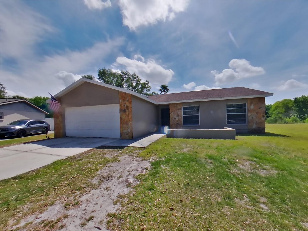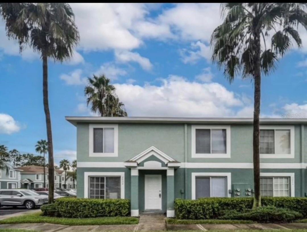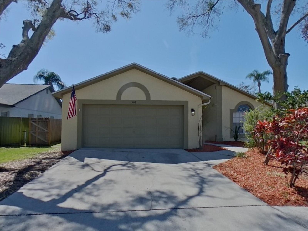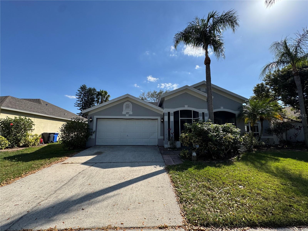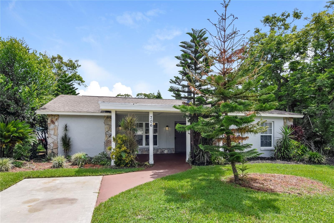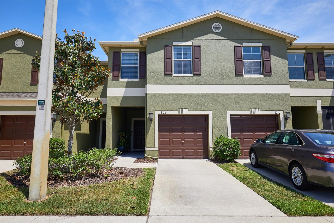1215 Tuxford Drive, BRANDON, FL 33511
Property Photos
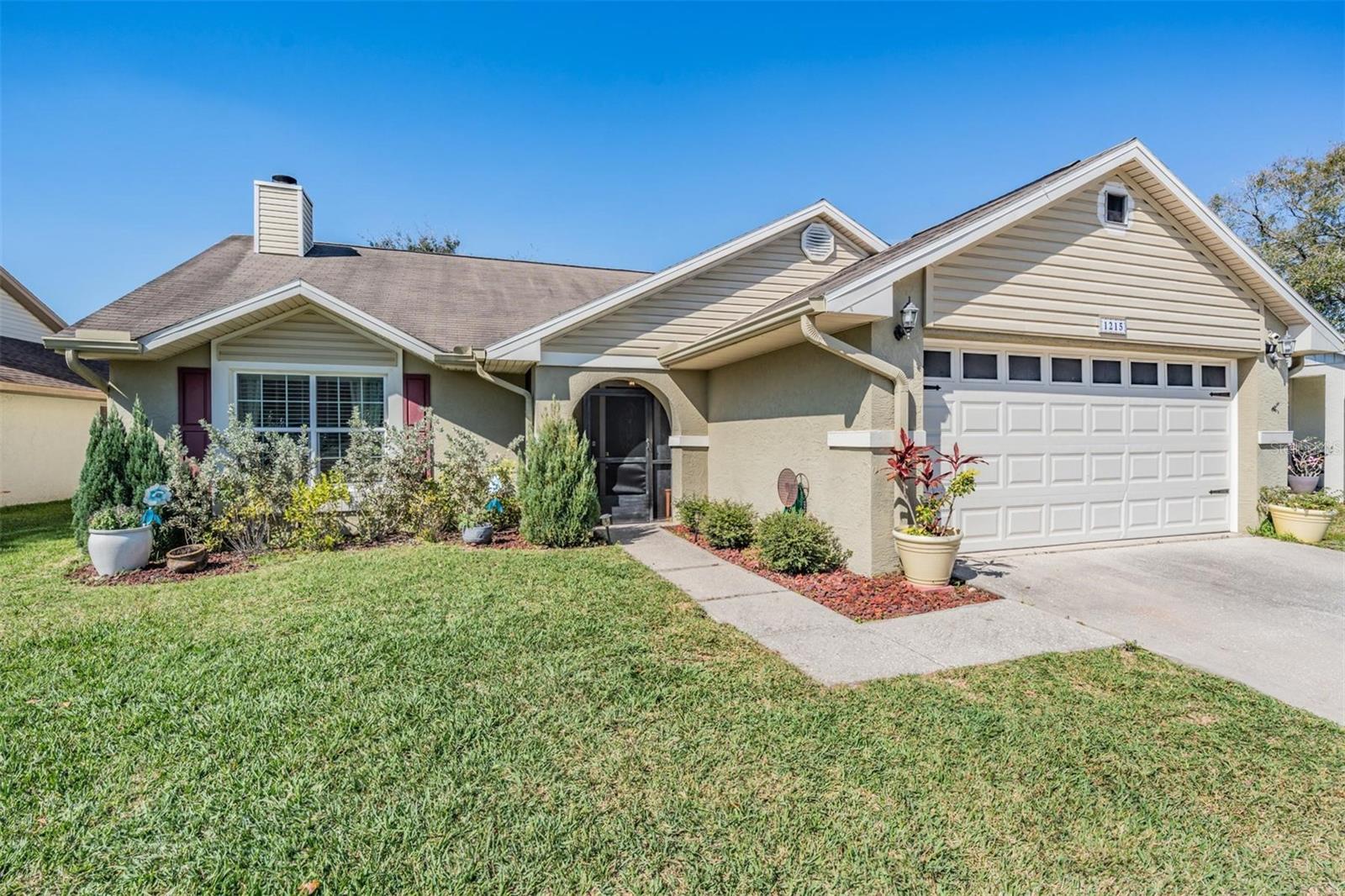
Would you like to sell your home before you purchase this one?
Priced at Only: $2,500
For more Information Call:
Address: 1215 Tuxford Drive, BRANDON, FL 33511
Property Location and Similar Properties
- MLS#: TB8382419 ( Residential Lease )
- Street Address: 1215 Tuxford Drive
- Viewed: 12
- Price: $2,500
- Price sqft: $1
- Waterfront: No
- Year Built: 1987
- Bldg sqft: 2212
- Bedrooms: 3
- Total Baths: 2
- Full Baths: 2
- Garage / Parking Spaces: 2
- Days On Market: 15
- Additional Information
- Geolocation: 27.9047 / -82.3054
- County: HILLSBOROUGH
- City: BRANDON
- Zipcode: 33511
- Elementary School: Mintz HB
- Middle School: McLane HB
- High School: Riverview HB
- Provided by: GREEN STAR REALTY, INC.
- Contact: Maureen Ivey
- 813-598-6841

- DMCA Notice
-
DescriptionPerfect rental opportunity right in the heart of Brandon! This lovingly maintained 3 bedroom, 2 bathroom residence offers an open concept, split floor plan with soaring ceilings and wood look tile that extends seamlessly throughout the entire home. The spacious great room boasts a wood burning fireplace, perfect for cozy evenings. The well appointed kitchen is a chef's dream, featuring granite countertops, bright cabinets with ample storage space, and stainless steel appliances. Adjacent to the kitchen is a formal dining room, providing an elegant space for enjoying meals. All three bedrooms offer generous living space and are equipped with ceiling fans for added comfort. The primary bedroom has an updated ensuite bathroom with a dual sink vanity and a large walk in shower, creating a serene retreat within your own home. Step outside into the fully fenced backyard, a true oasis for both relaxation and entertainment. The covered and screened in patio is perfect for enjoying the Florida weather year round. The patio extends outside offering a great place to fire up the BBQ and the pergola adds an elegant touch. Convenience is key in this Brandon home, as you'll find yourself just minutes away from a variety of shopping and dining options. There is also a community playground for residents. Dont let this opportunity pass you by! Schedule a tour today!
Payment Calculator
- Principal & Interest -
- Property Tax $
- Home Insurance $
- HOA Fees $
- Monthly -
Features
Building and Construction
- Covered Spaces: 0.00
- Exterior Features: Sidewalk, Sliding Doors
- Fencing: Back Yard, Full
- Flooring: Tile
- Living Area: 1473.00
Land Information
- Lot Features: Sidewalk, Paved
School Information
- High School: Riverview-HB
- Middle School: McLane-HB
- School Elementary: Mintz-HB
Garage and Parking
- Garage Spaces: 2.00
- Open Parking Spaces: 0.00
- Parking Features: Driveway, Garage Door Opener
Eco-Communities
- Water Source: Public
Utilities
- Carport Spaces: 0.00
- Cooling: Central Air
- Heating: Central, Electric
- Pets Allowed: Yes
- Sewer: Public Sewer
- Utilities: Public
Amenities
- Association Amenities: Playground
Finance and Tax Information
- Home Owners Association Fee: 0.00
- Insurance Expense: 0.00
- Net Operating Income: 0.00
- Other Expense: 0.00
Rental Information
- Tenant Pays: Cleaning Fee
Other Features
- Appliances: Dishwasher, Microwave, Range, Refrigerator
- Association Name: Providence Lakes
- Country: US
- Furnished: Unfurnished
- Interior Features: Ceiling Fans(s), High Ceilings, Primary Bedroom Main Floor, Open Floorplan, Split Bedroom, Stone Counters
- Levels: One
- Area Major: 33511 - Brandon
- Occupant Type: Tenant
- Parcel Number: U-04-30-20-2N8-B00000-00012.0
- Views: 12
Owner Information
- Owner Pays: Grounds Care
Similar Properties
Nearby Subdivisions
Bloomingdale Villas
Brandon Pointe Ph 4 Prcl
Brandon Pointe Prcl 107 Repl
Brentwood Hills Tract C
Brentwood Hills Trct F Un 2
Buckhorn Creek
Clayton Sub
Edgewater At Lake Brandon
Four Winds Estates
Heather Lakes
Heather Lakes Unit 20 Ph I
Heather Lakes Unit Ix
Heather Lakes Unit Xvii
Park Lake At Parsons
Park Lake At Parsons A Condomi
Peppermill At Providence Lakes
Peppermill Iii At Providence L
Peppermill V At Providence Lak
Plantation Estates
Plantation Estates Unit 4
Providence Lakes
Providence Lakes Unit 111 Phas
Providence Townhomes Phases 1
Providence Twnhms Ph 1
Providence Twnhms Ph 3
Retreat
Sterling Ranch
Tanglewood
The District
The Twnhms At Kensington Ph
Whispering Oaks Twnhms

- Frank Filippelli, Broker,CDPE,CRS,REALTOR ®
- Southern Realty Ent. Inc.
- Mobile: 407.448.1042
- frank4074481042@gmail.com



