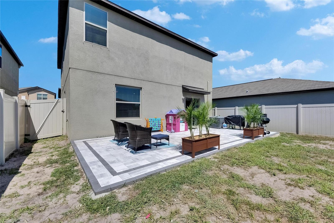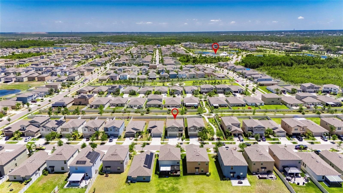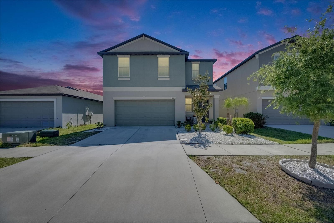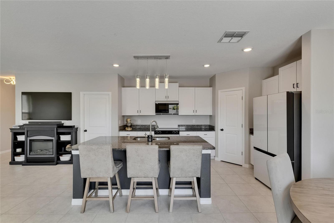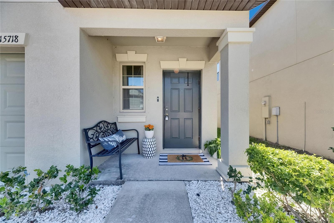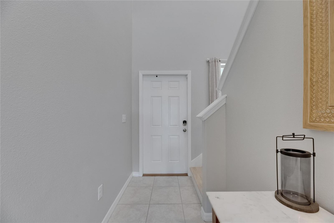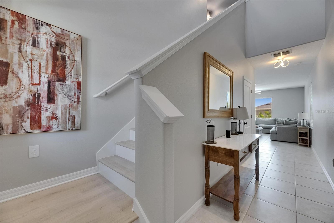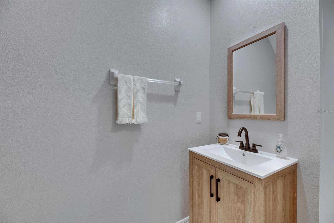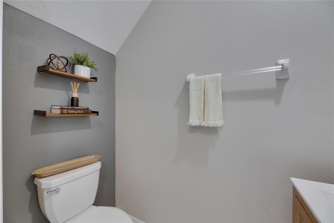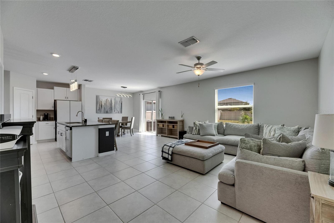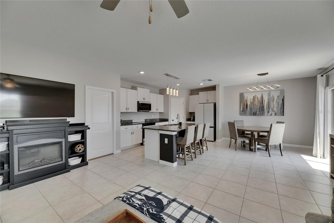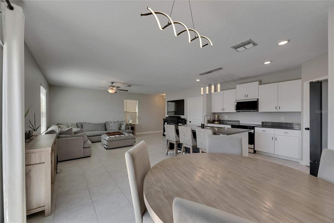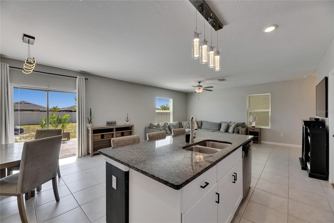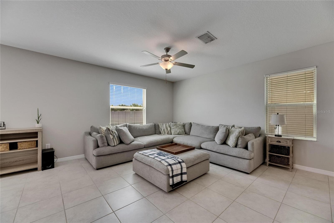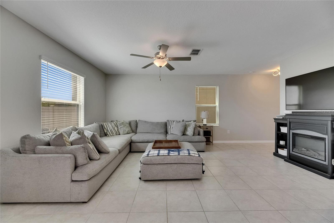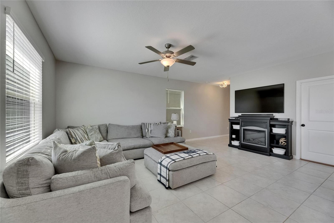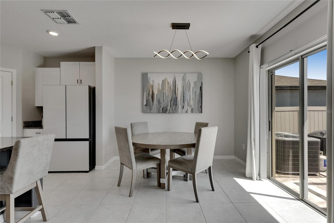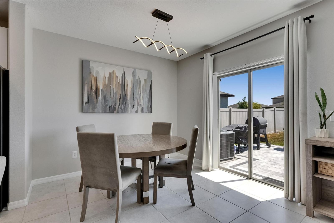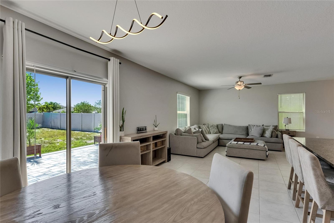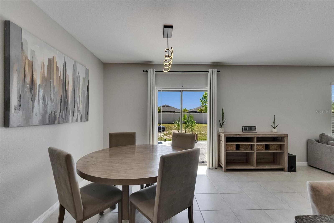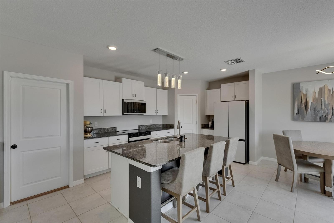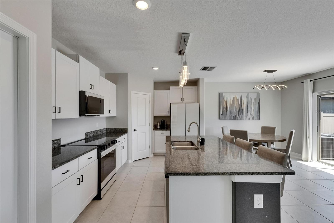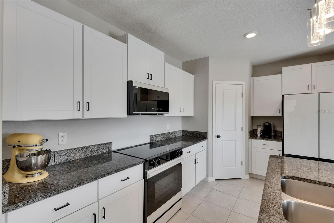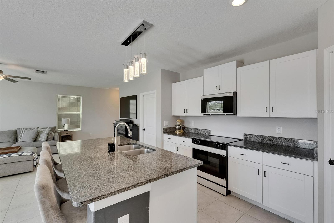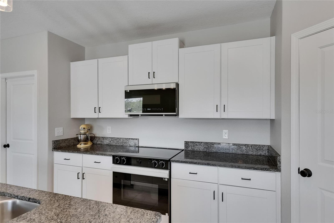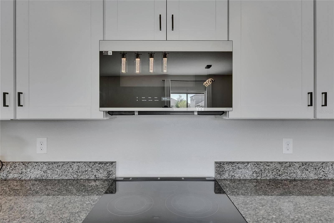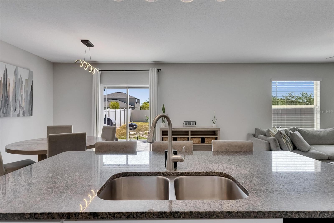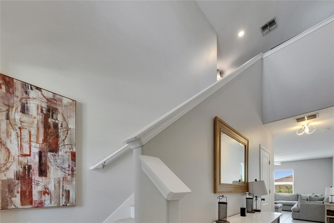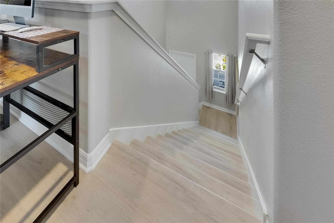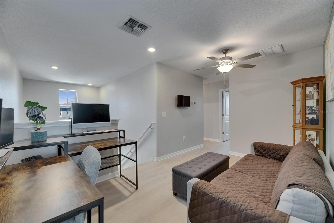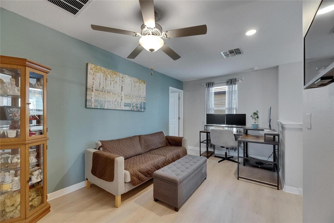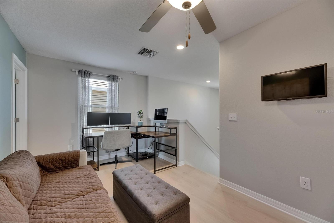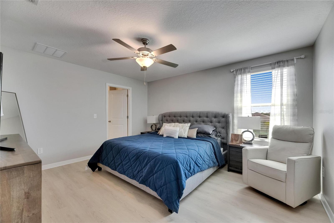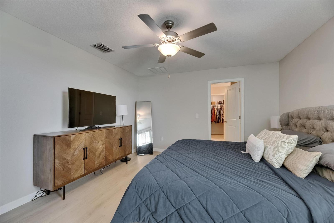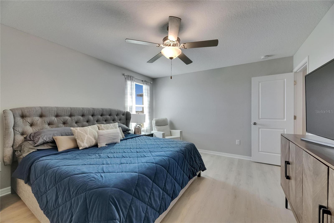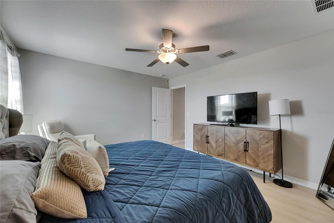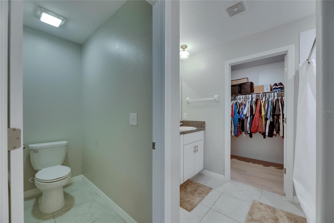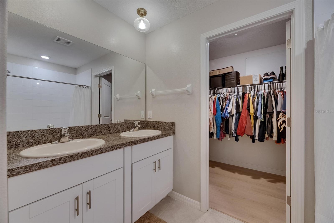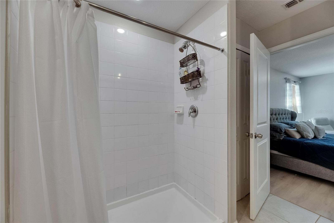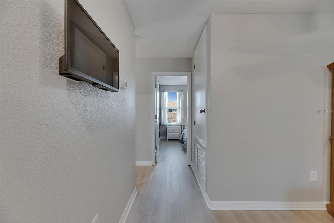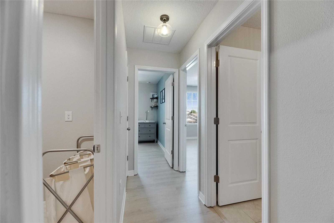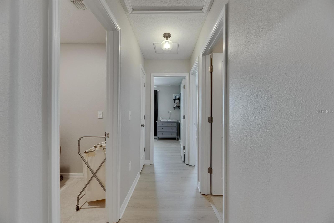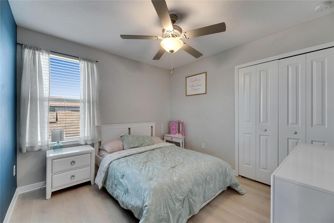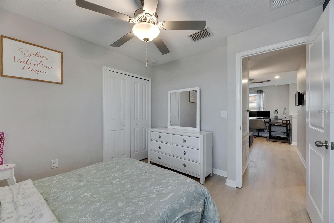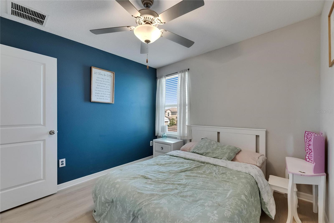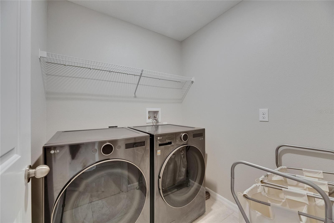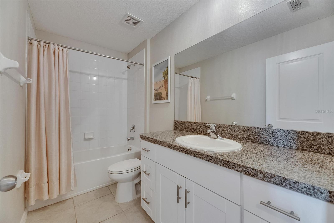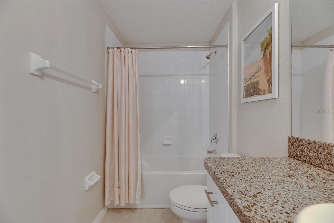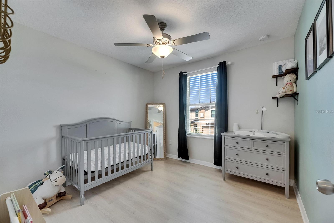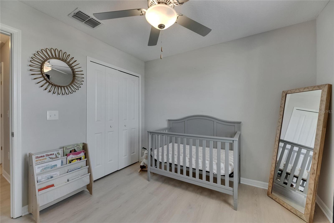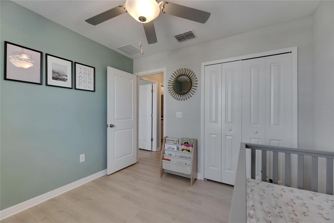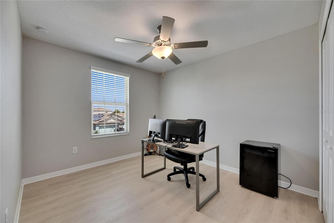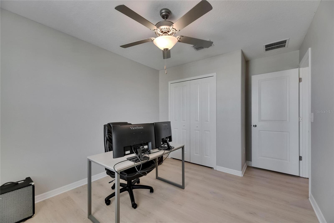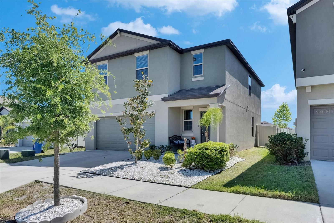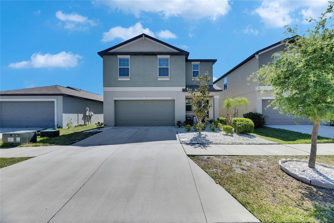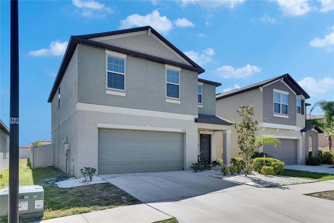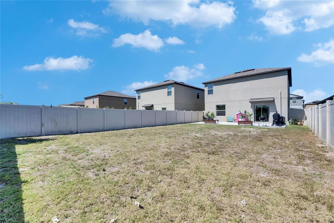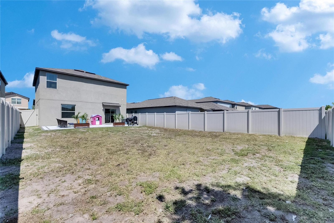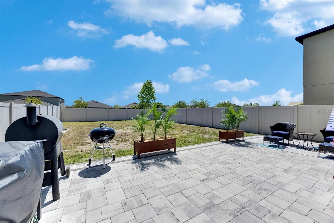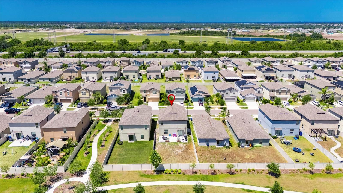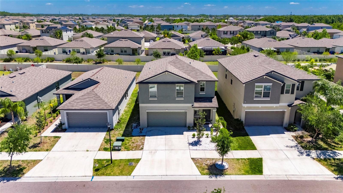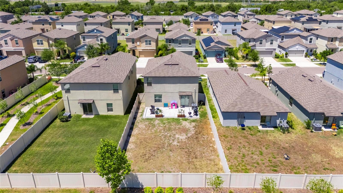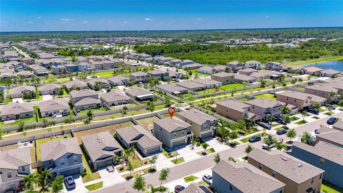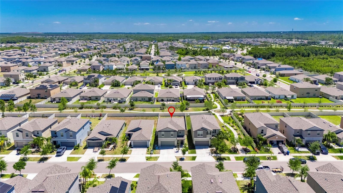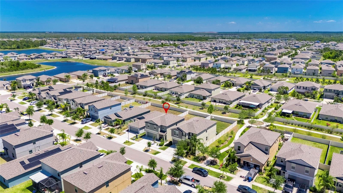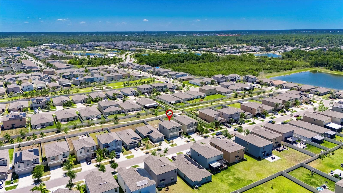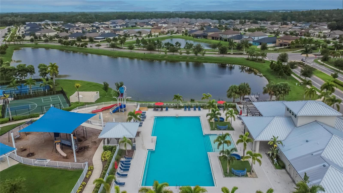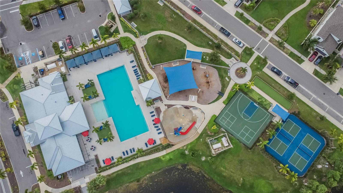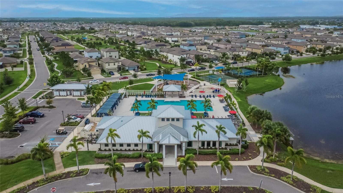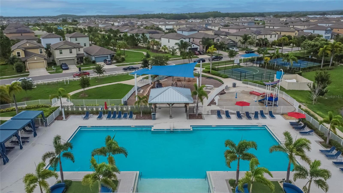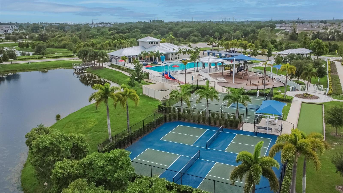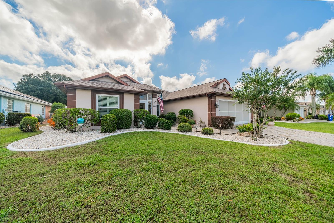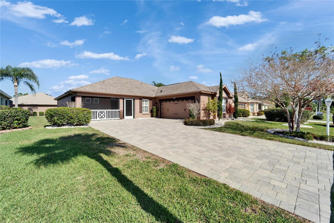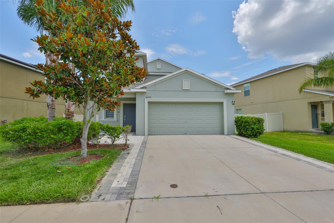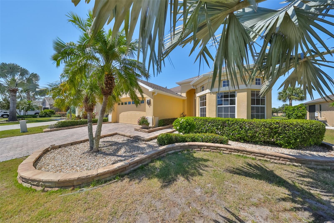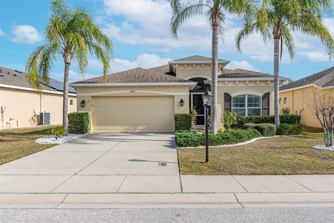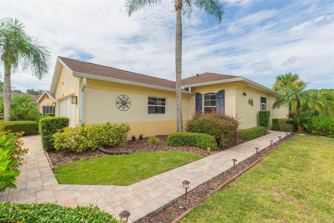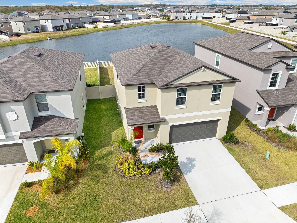15718 Fort Island Place, SUN CITY CENTER, FL 33573
Property Photos
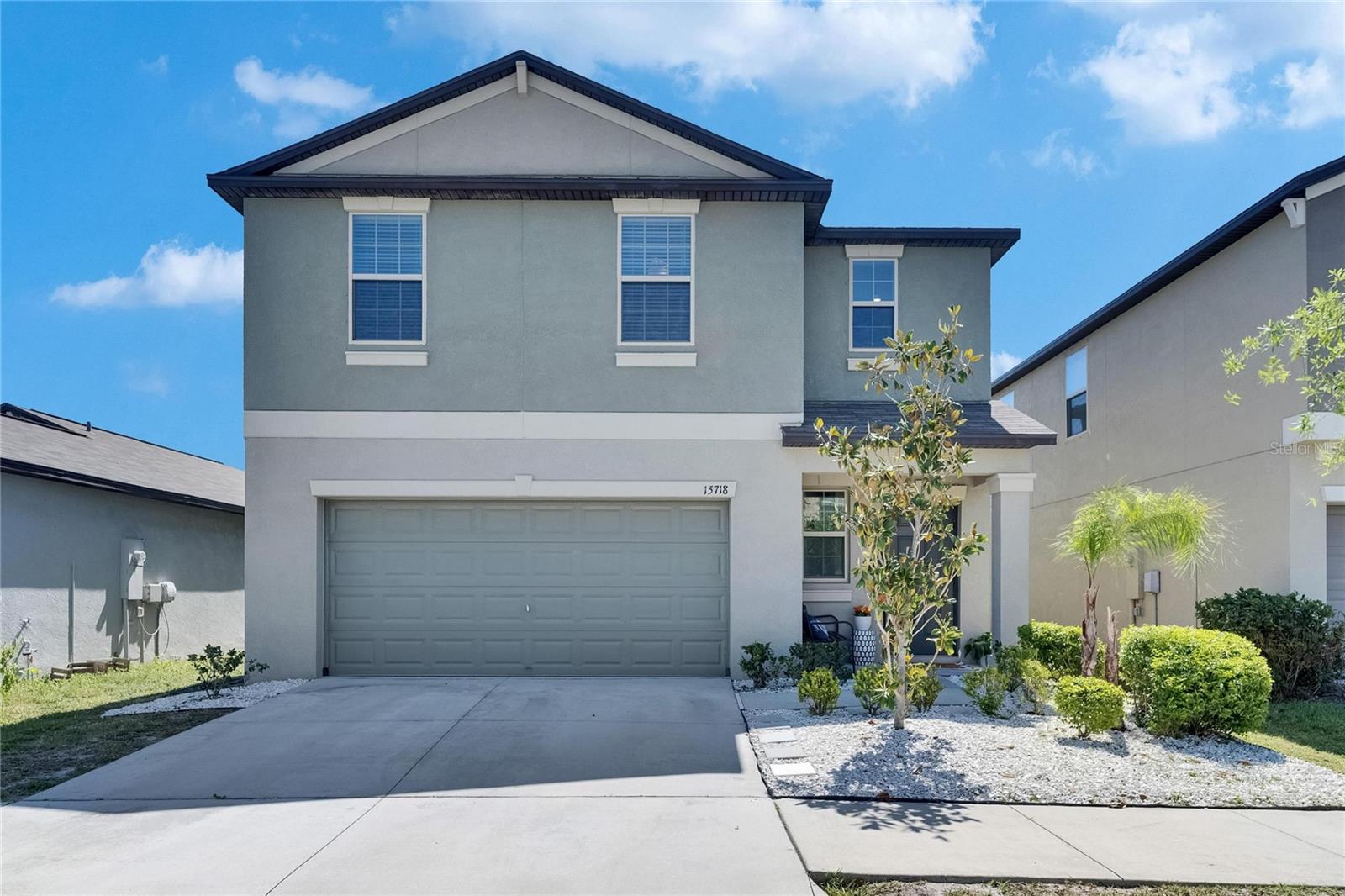
Would you like to sell your home before you purchase this one?
Priced at Only: $369,000
For more Information Call:
Address: 15718 Fort Island Place, SUN CITY CENTER, FL 33573
Property Location and Similar Properties
- MLS#: TB8376241 ( Residential )
- Street Address: 15718 Fort Island Place
- Viewed: 17
- Price: $369,000
- Price sqft: $153
- Waterfront: No
- Year Built: 2020
- Bldg sqft: 2409
- Bedrooms: 4
- Total Baths: 3
- Full Baths: 2
- 1/2 Baths: 1
- Garage / Parking Spaces: 2
- Days On Market: 50
- Additional Information
- Geolocation: 27.7384 / -82.3807
- County: HILLSBOROUGH
- City: SUN CITY CENTER
- Zipcode: 33573
- Subdivision: Cypress Mill Ph 1b
- Provided by: ALIGN RIGHT REALTY SOUTH SHORE
- Contact: Shawna Calvert
- 813-645-4663

- DMCA Notice
-
DescriptionWelcome to 15718 Fort Island Place in Cypress Mill! ***Buyers may qualify to assume the current FHA loan with an interest rate of 2.75%! This 4 bedroom, 2.5 bathroom, 1,914 sq ft two story home is located in the highly sought after, amenity rich Cypress Mill community in Sun City Center. Built in 2020 by Lennar, this home features the popular Atlanta floorplandesigned with an open concept layout thats perfect for everyday living and entertaining. Recent updates include fresh interior paint, brand new flooring throughout with no carpet, Samsung appliances, and upgraded light fixtures throughout. The kitchen features light bright cabinetry, granite countertops, a large island, and a walk in pantry. The living and dining areas open to a fully fenced backyard with an extended brick paver patio, ideal for relaxing or entertaining. A half bathroom is conveniently located on the main floor for guests. Upstairs offers a versatile loft area, a primary suite with walk in shower, dual sinks, and a large closet, along with three additional bedrooms, a full bath, and an upstairs laundry room. The home also includes an in wall pest control system and complete window treatments throughout. Cypress Mill residents enjoy resort style amenities including a large swimming pool, lagoon with dock, clubhouse, fitness center, splash pad, basketball and tennis courts, shaded play areas, walking trails, and a dog park. Located in a non flood zone, close to top rated schools, shopping, dining, and with easy access to I 75, this home offers comfort and convenience in one of the areas most vibrant communities. Dont miss your chance to own this move in ready home in Cypress Mill!
Payment Calculator
- Principal & Interest -
- Property Tax $
- Home Insurance $
- HOA Fees $
- Monthly -
Features
Building and Construction
- Builder Model: Atlanta
- Builder Name: Lennar
- Covered Spaces: 0.00
- Exterior Features: Hurricane Shutters, Sidewalk
- Fencing: Vinyl
- Flooring: Ceramic Tile, Luxury Vinyl
- Living Area: 1914.00
- Roof: Shingle
Property Information
- Property Condition: Completed
Land Information
- Lot Features: Landscaped, Level, Paved
Garage and Parking
- Garage Spaces: 2.00
- Open Parking Spaces: 0.00
Eco-Communities
- Water Source: Public
Utilities
- Carport Spaces: 0.00
- Cooling: Central Air
- Heating: Central, Electric
- Pets Allowed: Cats OK, Dogs OK, Yes
- Sewer: Public Sewer
- Utilities: Cable Available, Electricity Connected, Natural Gas Connected, Phone Available, Sewer Connected, Sprinkler Recycled, Water Connected
Amenities
- Association Amenities: Basketball Court, Fence Restrictions, Fitness Center, Lobby Key Required, Tennis Court(s), Trail(s)
Finance and Tax Information
- Home Owners Association Fee Includes: Pool
- Home Owners Association Fee: 169.00
- Insurance Expense: 0.00
- Net Operating Income: 0.00
- Other Expense: 0.00
- Tax Year: 2024
Other Features
- Appliances: Dishwasher, Disposal, Dryer, Electric Water Heater, Microwave, Range, Refrigerator, Washer
- Association Name: HomerRiver Group for Cypress Mill HOA
- Association Phone: 800-310-6552
- Country: US
- Furnished: Unfurnished
- Interior Features: Ceiling Fans(s), Eat-in Kitchen, High Ceilings, In Wall Pest System, Kitchen/Family Room Combo, Living Room/Dining Room Combo, Open Floorplan, PrimaryBedroom Upstairs, Solid Wood Cabinets, Stone Counters, Thermostat, Walk-In Closet(s), Window Treatments
- Legal Description: CYPRESS MILL PHASE 1B LOT 2 BLOCK 34
- Levels: Two
- Area Major: 33573 - Sun City Center / Ruskin
- Occupant Type: Owner
- Parcel Number: U-35-31-19-B82-000034-00002.0
- Possession: Close Of Escrow
- Style: Contemporary
- Views: 17
- Zoning Code: PD
Similar Properties

- Frank Filippelli, Broker,CDPE,CRS,REALTOR ®
- Southern Realty Ent. Inc.
- Mobile: 407.448.1042
- frank4074481042@gmail.com



