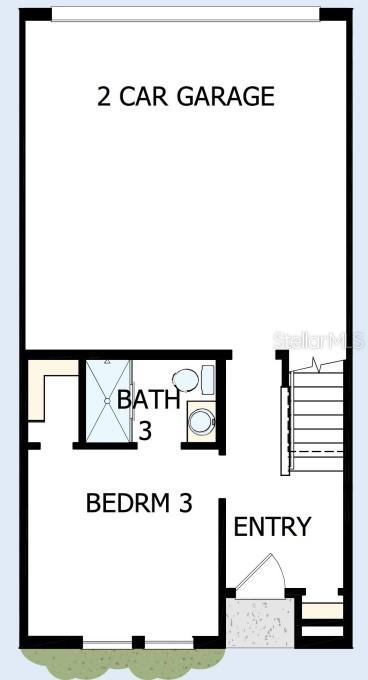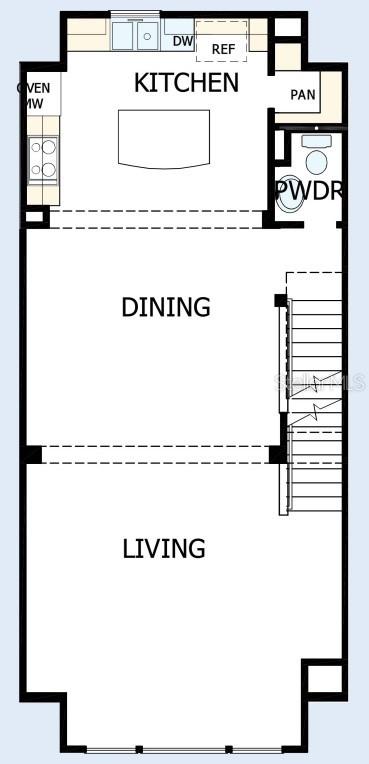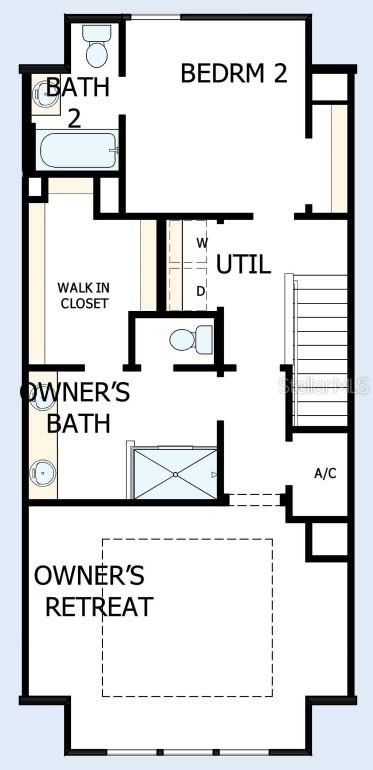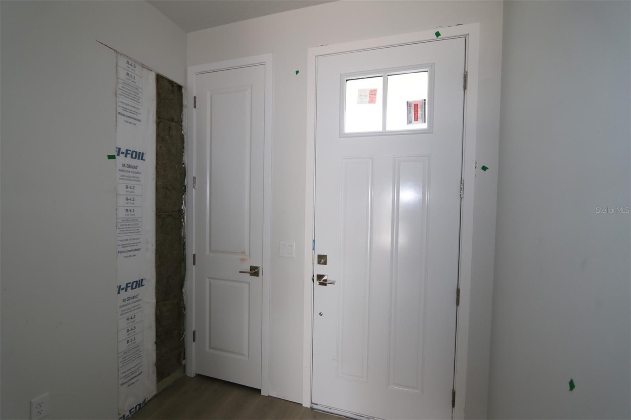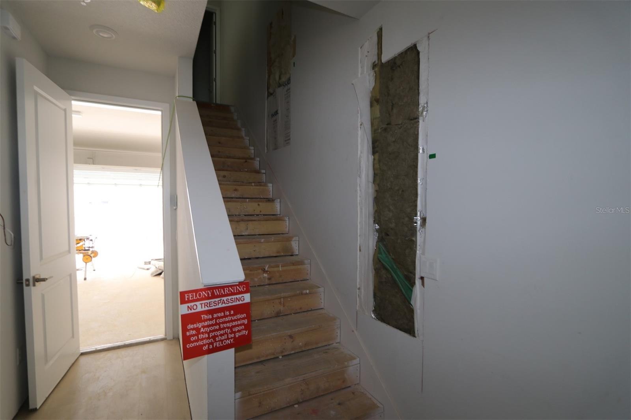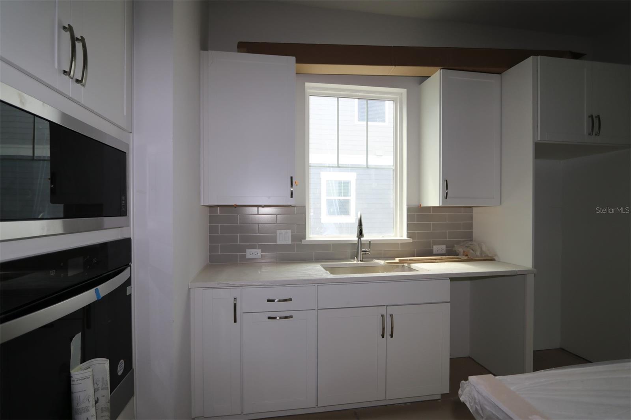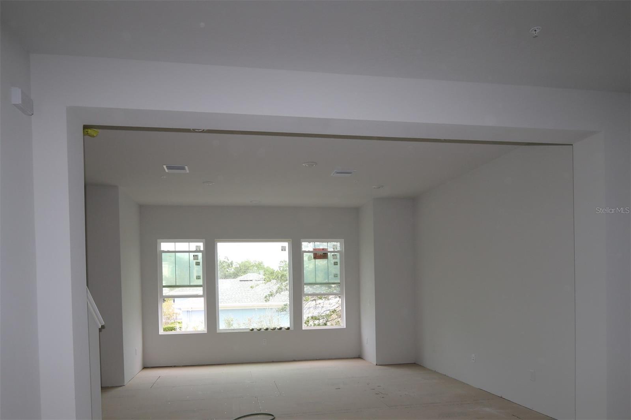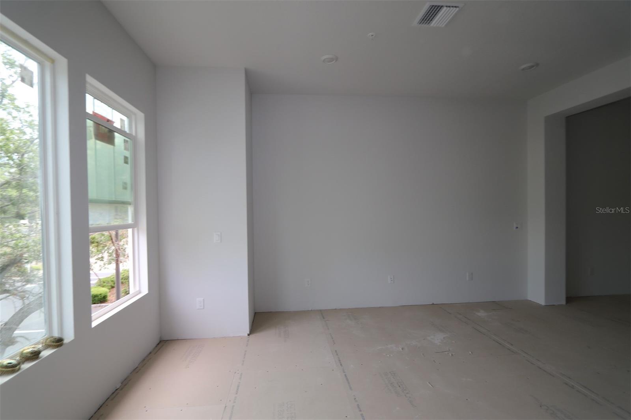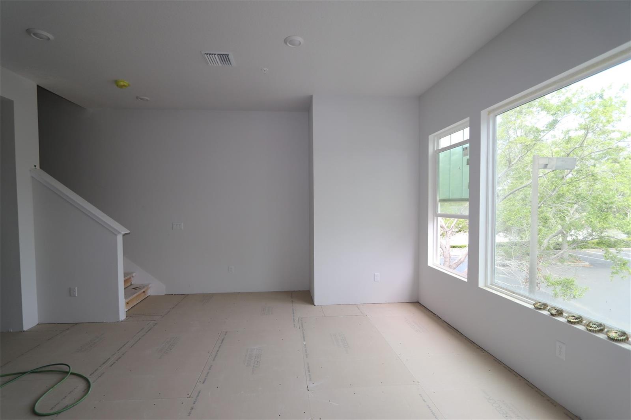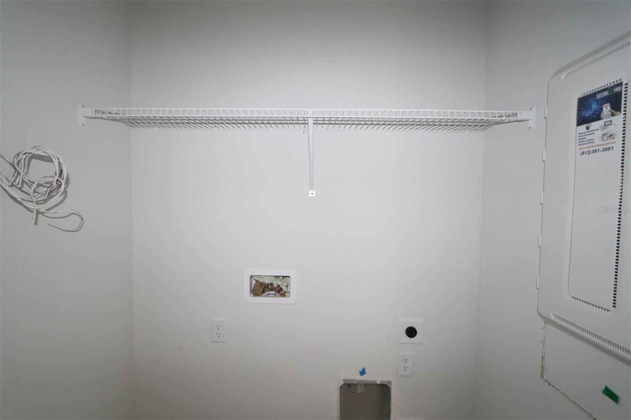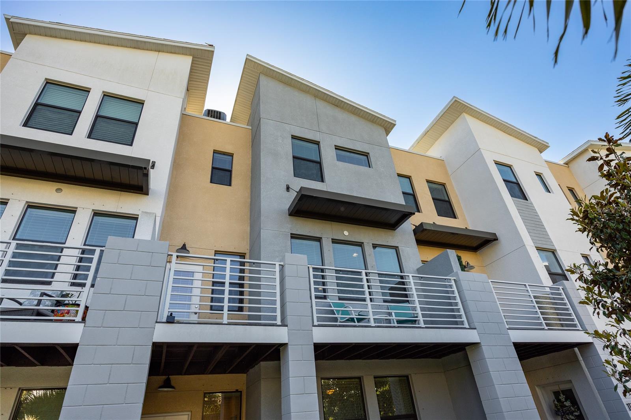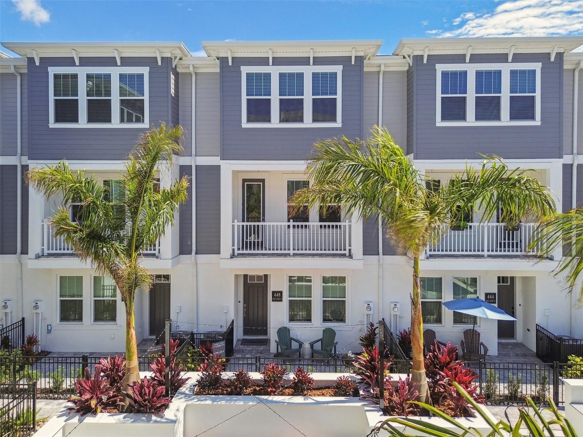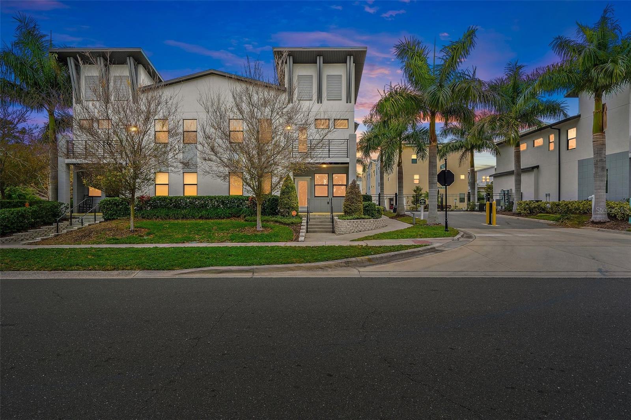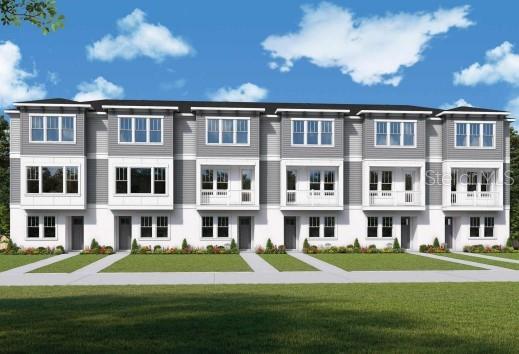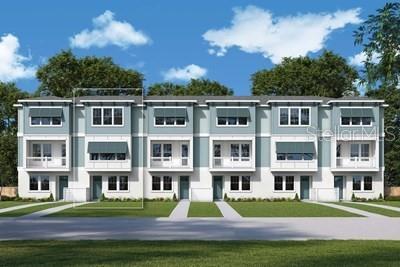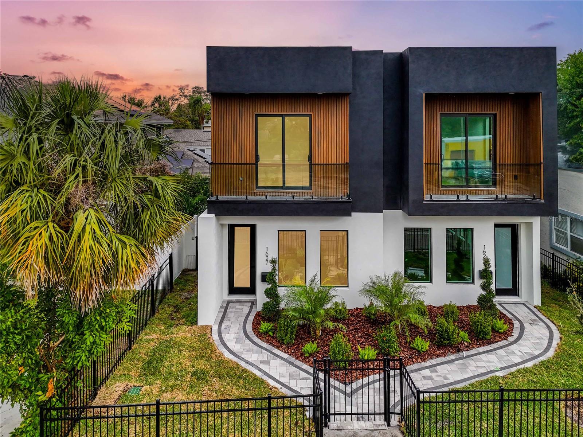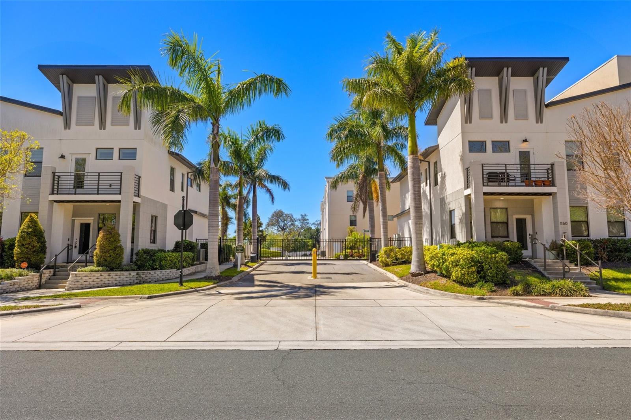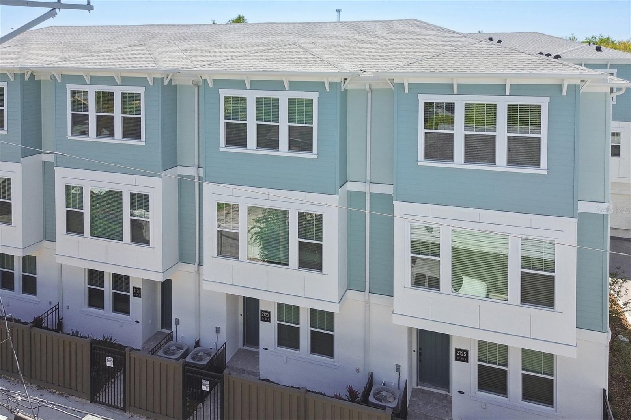3113 4th Terrace N, ST PETERSBURG, FL 33713
Property Photos

Would you like to sell your home before you purchase this one?
Priced at Only: $639,990
For more Information Call:
Address: 3113 4th Terrace N, ST PETERSBURG, FL 33713
Property Location and Similar Properties
- MLS#: TB8368283 ( Residential )
- Street Address: 3113 4th Terrace N
- Viewed: 82
- Price: $639,990
- Price sqft: $270
- Waterfront: No
- Year Built: 2025
- Bldg sqft: 2371
- Bedrooms: 3
- Total Baths: 4
- Full Baths: 3
- 1/2 Baths: 1
- Days On Market: 69
- Additional Information
- Geolocation: 27.7766 / -82.6757
- County: PINELLAS
- City: ST PETERSBURG
- Zipcode: 33713
- Subdivision: Towns At Union
- Elementary School: Mount Vernon
- Middle School: John Hopkins
- High School: St. Petersburg
- Provided by: WEEKLEY HOMES REALTY COMPANY

- DMCA Notice
-
DescriptionThe Carsten by David Weekley floor plan presents a delightful combination timeless style and glamorous comfort. Begin and end each day in the Owners Retreat, which includes a pamper ready bathroom and a walk in closet. Both guest suites provide private bathrooms, plenty of closet space, and wonderful personalization opportunities. The streamlined kitchen offers a sensational culinary space with a presentation bar and a deluxe pantry. Explore your interior design skills in the sunny and cheerful and open main level gathering spaces. David Weekleys World class Customer Service will make the building process a delight with this impressive new home in St. Peterburg, FL. ** Qualified buyers may receive a 4.99% interest rate (5.035% APR) mortgage on select Quick Move in homes when financed through FBC Mortgage. Offer valid for qualifying buyers purchasing in select Tampa communities between March 1 and April 30, 2025, and closing by June 18, 2025. See a David Weekley Homes Sales Consultant for details.
Payment Calculator
- Principal & Interest -
- Property Tax $
- Home Insurance $
- HOA Fees $
- Monthly -
Features
Building and Construction
- Builder Model: The Carsten
- Builder Name: David Weekley Homes
- Covered Spaces: 0.00
- Exterior Features: Lighting, Rain Gutters, Sidewalk, Sprinkler Metered
- Flooring: Hardwood, Tile
- Living Area: 1952.00
- Roof: Shingle
Property Information
- Property Condition: Completed
School Information
- High School: St. Petersburg High-PN
- Middle School: John Hopkins Middle-PN
- School Elementary: Mount Vernon Elementary-PN
Garage and Parking
- Garage Spaces: 2.00
- Open Parking Spaces: 0.00
- Parking Features: Garage Door Opener
Eco-Communities
- Water Source: Public
Utilities
- Carport Spaces: 0.00
- Cooling: Central Air
- Heating: Central
- Pets Allowed: Yes
- Sewer: Public Sewer
- Utilities: BB/HS Internet Available, Cable Available, Electricity Available, Electricity Connected, Natural Gas Connected, Underground Utilities, Water Available, Water Connected
Amenities
- Association Amenities: Maintenance, Vehicle Restrictions
Finance and Tax Information
- Home Owners Association Fee Includes: Escrow Reserves Fund, Maintenance Structure, Maintenance Grounds, Management, Private Road
- Home Owners Association Fee: 300.00
- Insurance Expense: 0.00
- Net Operating Income: 0.00
- Other Expense: 0.00
- Tax Year: 2024
Other Features
- Appliances: Dishwasher, Exhaust Fan, Microwave, Range Hood, Tankless Water Heater
- Association Name: J.C. Lazaro
- Association Phone: 813-854-2414
- Country: US
- Interior Features: High Ceilings, In Wall Pest System, Open Floorplan, Pest Guard System, Solid Surface Counters, Tray Ceiling(s), Walk-In Closet(s)
- Legal Description: UNION DISTRICT TOWNHOMES LOT 38
- Levels: Three Or More
- Area Major: 33713 - St Pete
- Occupant Type: Vacant
- Parcel Number: 23-31-16-93400-000-0240
- Style: Contemporary, Craftsman, Other
- Views: 82
Similar Properties

- Frank Filippelli, Broker,CDPE,CRS,REALTOR ®
- Southern Realty Ent. Inc.
- Mobile: 407.448.1042
- frank4074481042@gmail.com



