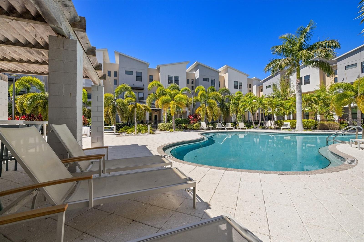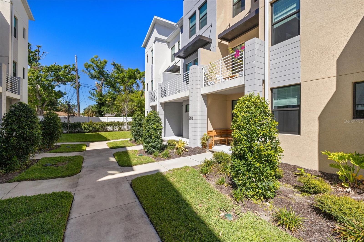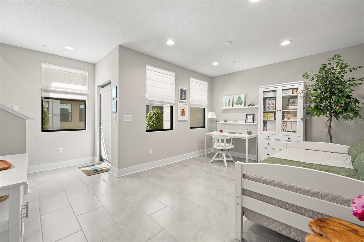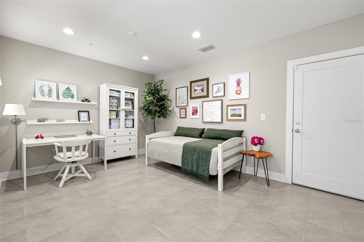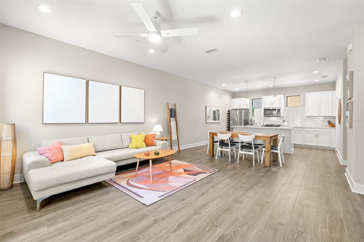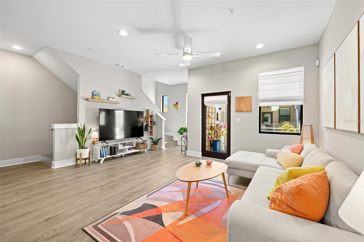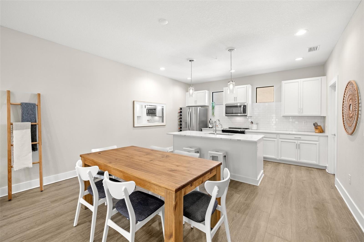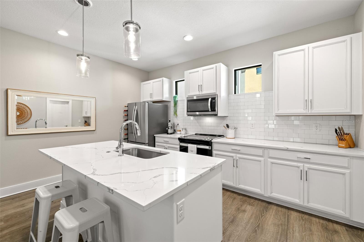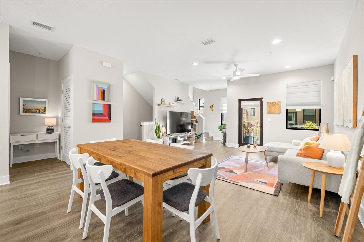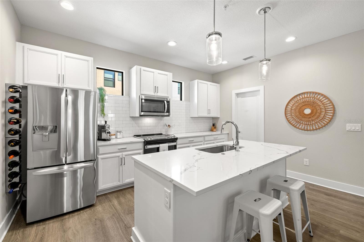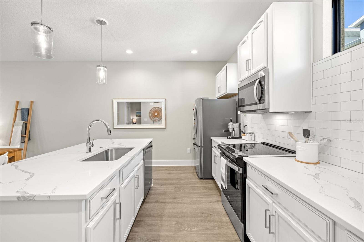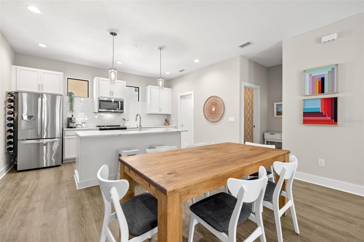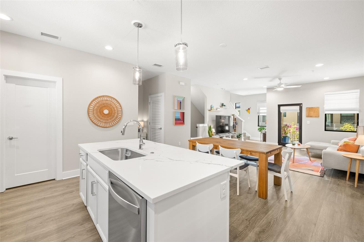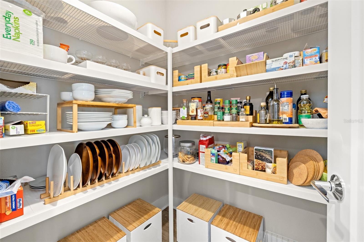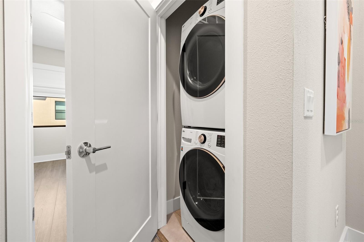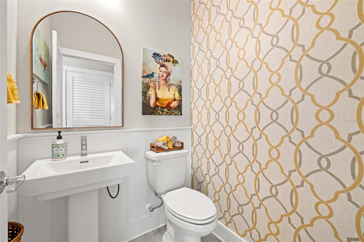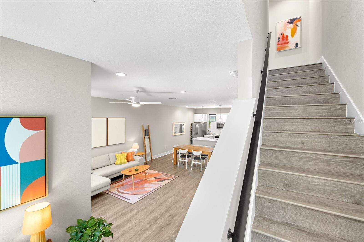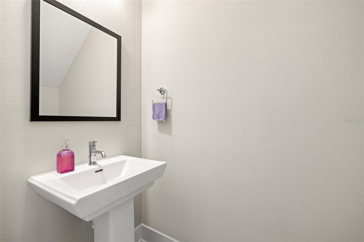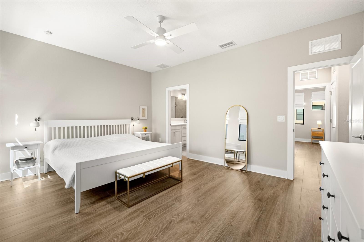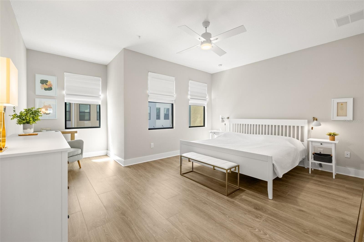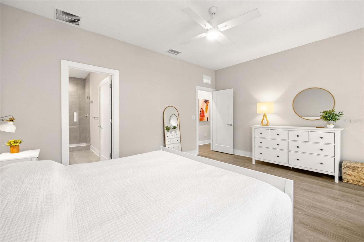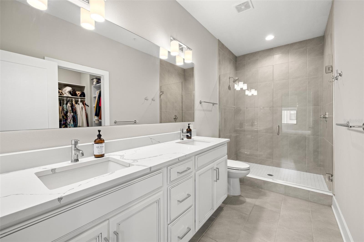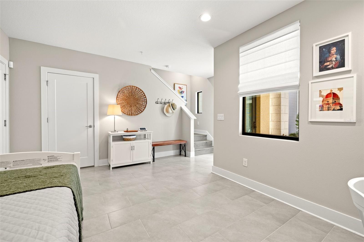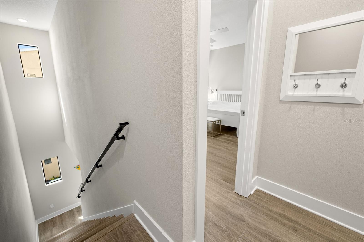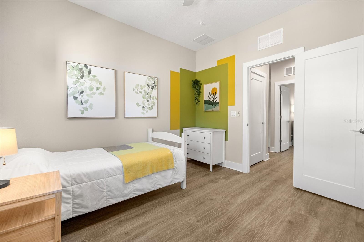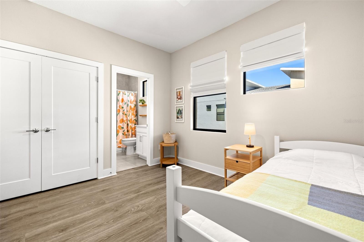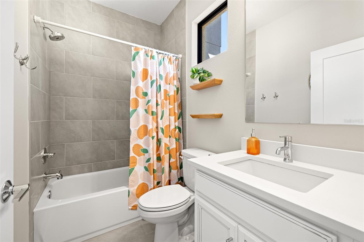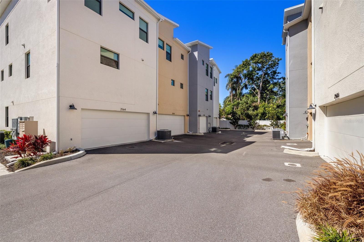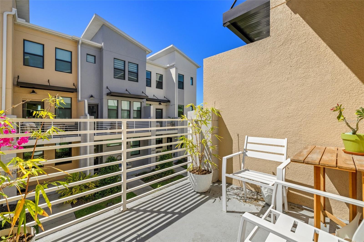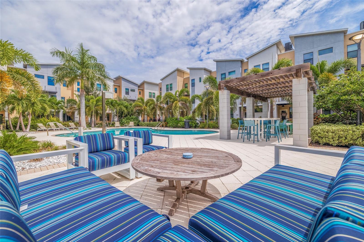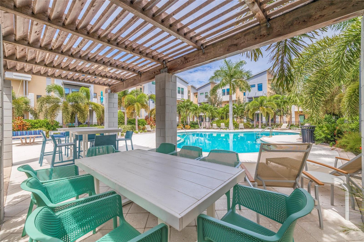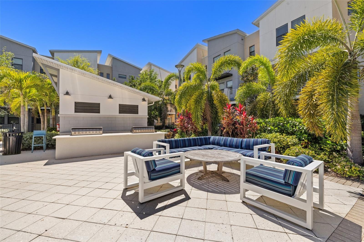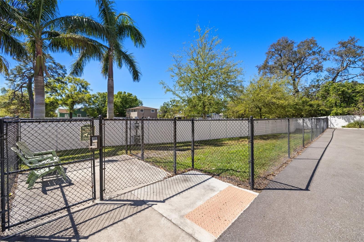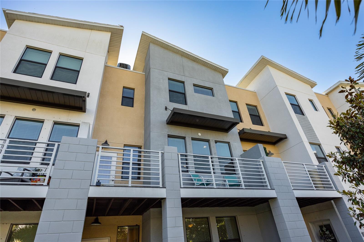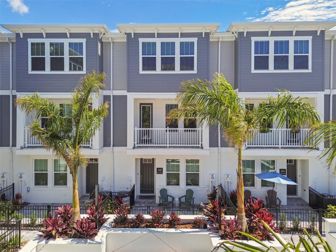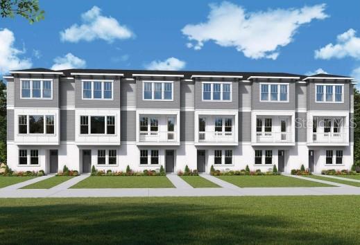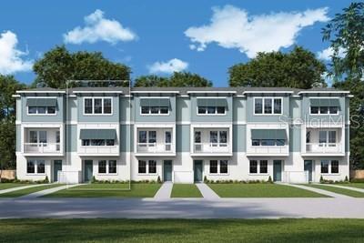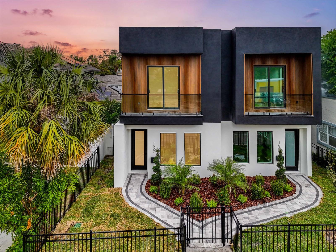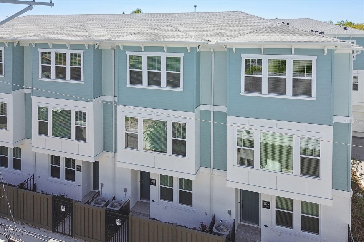2570 12th Place N, ST PETERSBURG, FL 33713
Property Photos
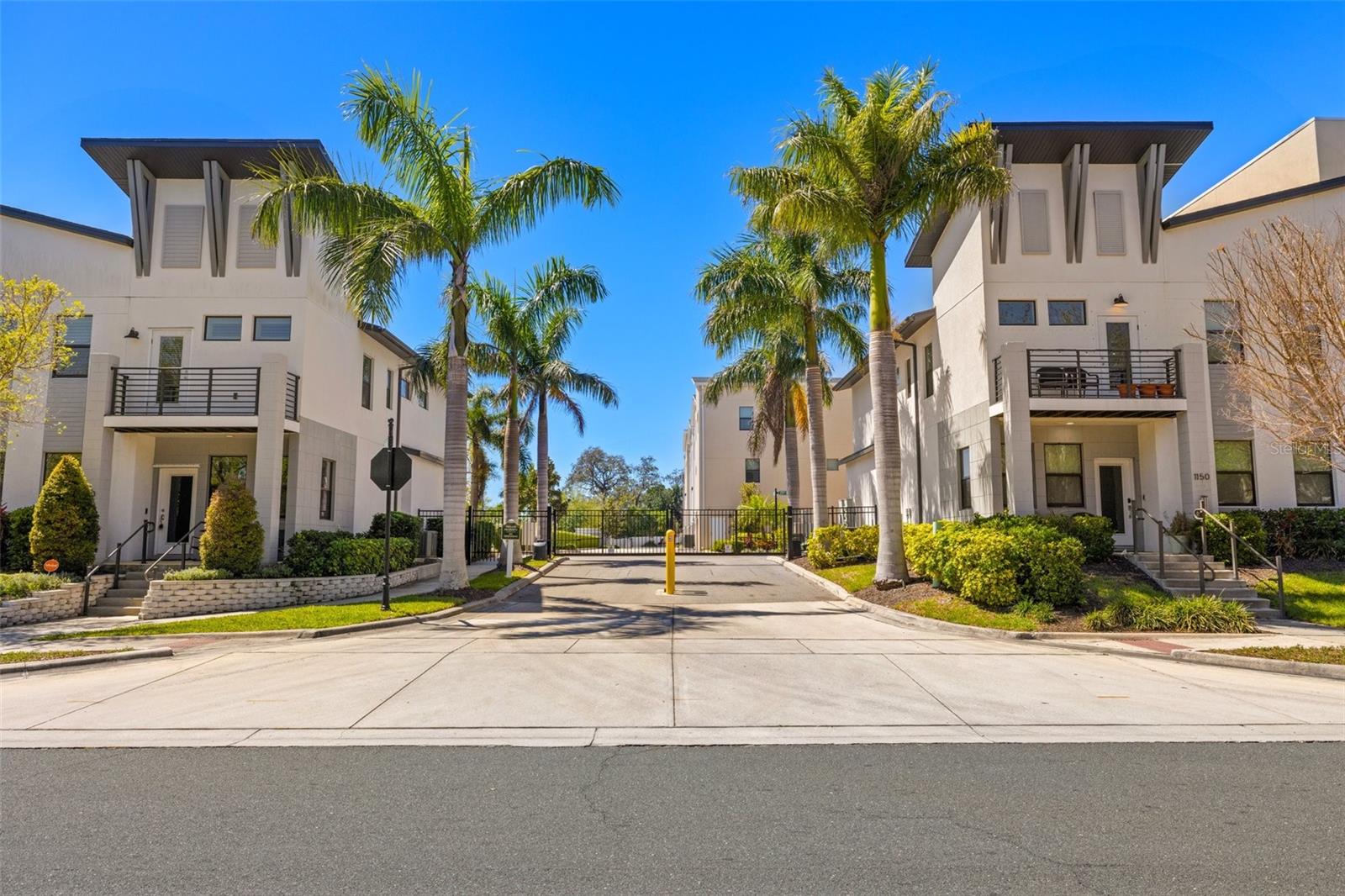
Would you like to sell your home before you purchase this one?
Priced at Only: $670,000
For more Information Call:
Address: 2570 12th Place N, ST PETERSBURG, FL 33713
Property Location and Similar Properties
- MLS#: TB8362474 ( Residential )
- Street Address: 2570 12th Place N
- Viewed: 75
- Price: $670,000
- Price sqft: $341
- Waterfront: No
- Year Built: 2022
- Bldg sqft: 1963
- Bedrooms: 2
- Total Baths: 4
- Full Baths: 2
- 1/2 Baths: 2
- Garage / Parking Spaces: 2
- Days On Market: 72
- Additional Information
- Geolocation: 27.7839 / -82.6685
- County: PINELLAS
- City: ST PETERSBURG
- Zipcode: 33713
- Subdivision: Uptown Kenwood
- Provided by: SMITH & ASSOCIATES REAL ESTATE
- Contact: Felicia Doring
- 727-342-3800

- DMCA Notice
-
DescriptionExperience effortless living in this nearly new, fully upgraded three story townhouse nestled within a secure gated community, complete with a refreshing pool, cozy firepit, and BBQ areajust 9 blocks from the vibrant Central Avenue! Uptown Kenwood is a sought after community featuring 69 stylish townhomes in the highly desirable Kenwood North neighborhood. Enjoy a leisurely stroll or bike ride to an array of restaurants, parks, shopping, schools, and fitness options, all within reach. Seize the opportunity to embrace a low maintenance lifestyle filled with exceptional amenities at an unbeatable price. This exquisite home boasts 1,815sqft including an enclosed two car garage, along with a versatile den/office and convenient guest bathroom on the entry level. The spacious main living area is perfect for entertaining, featuring a generous eat in kitchen that flows seamlessly into the wide open living and dining spaces, all leading to a large terrace with a tranquil, leafy outlook. Ascend to the upper level to discover the expansive owner's suite, complete with a luxurious bathroom featuring a double shower, a large walk in closet, and a cozy sitting area that could easily be transformed into additional closet space. A guest bedroom with an ensuite bathroom, as well as a laundry room and linen closet, round out this thoughtfully designed layout. This residence has been enhanced with elegant luxury laminate flooring throughout, custom blinds, and thoughtfully built out closets. Enjoy lower homeowners insurance thanks to hurricane impact windows, the absence of flood zoning, and solid concrete block construction. This home offers the spaciousness of a house while fostering a welcoming community atmosphere, complete with guest parking and breathtaking sunset views from the pool area.
Payment Calculator
- Principal & Interest -
- Property Tax $
- Home Insurance $
- HOA Fees $
- Monthly -
Features
Building and Construction
- Builder Model: FERN Floorplan
- Covered Spaces: 0.00
- Exterior Features: Balcony, Dog Run
- Flooring: Laminate, Luxury Vinyl, Tile
- Living Area: 1815.00
- Other Structures: Kennel/Dog Run, Outdoor Kitchen
- Roof: Other
Property Information
- Property Condition: Completed
Garage and Parking
- Garage Spaces: 2.00
- Open Parking Spaces: 0.00
- Parking Features: Garage Door Opener, Ground Level, Guest
Eco-Communities
- Pool Features: Heated, In Ground
- Water Source: Public
Utilities
- Carport Spaces: 0.00
- Cooling: Central Air
- Heating: Central
- Pets Allowed: Breed Restrictions, Cats OK, Dogs OK
- Sewer: Public Sewer
- Utilities: Cable Available, Electricity Connected, Water Connected
Amenities
- Association Amenities: Gated, Security
Finance and Tax Information
- Home Owners Association Fee Includes: Pool, Maintenance Structure, Maintenance Grounds, Pest Control, Trash, Water
- Home Owners Association Fee: 331.00
- Insurance Expense: 0.00
- Net Operating Income: 0.00
- Other Expense: 0.00
- Tax Year: 2024
Other Features
- Accessibility Features: Accessible Closets, Accessible Common Area, Accessible Doors, Visitor Bathroom
- Appliances: Cooktop, Dishwasher, Disposal, Dryer, Electric Water Heater, Exhaust Fan, Freezer, Ice Maker, Microwave, Range, Range Hood, Refrigerator, Washer, Water Softener
- Association Name: MELINDA SPALL - GREENACRE
- Country: US
- Furnished: Unfurnished
- Interior Features: Ceiling Fans(s), Kitchen/Family Room Combo, Living Room/Dining Room Combo, Open Floorplan, PrimaryBedroom Upstairs, Thermostat, Walk-In Closet(s), Window Treatments
- Legal Description: UPTOWN KENWOOD LOT 63
- Levels: Three Or More
- Area Major: 33713 - St Pete
- Occupant Type: Owner
- Parcel Number: 14-31-16-93483-000-0630
- Views: 75
- Zoning Code: PUD/NON EV
Similar Properties
Nearby Subdivisions

- Frank Filippelli, Broker,CDPE,CRS,REALTOR ®
- Southern Realty Ent. Inc.
- Mobile: 407.448.1042
- frank4074481042@gmail.com



