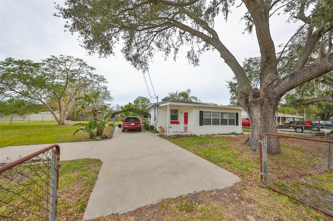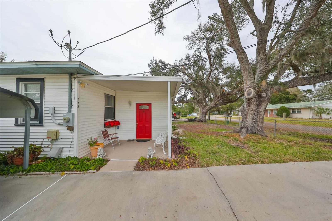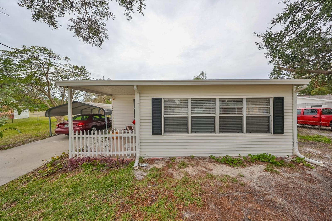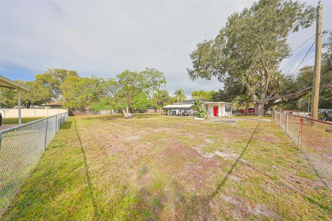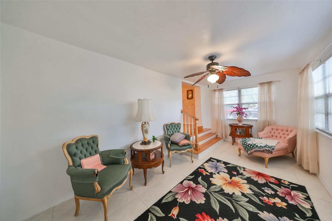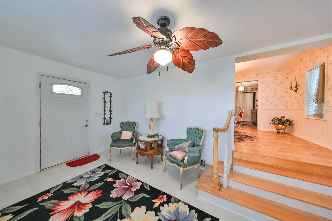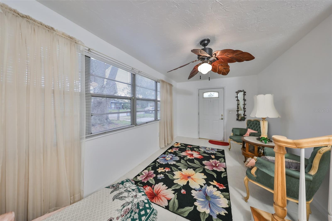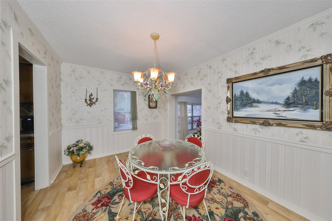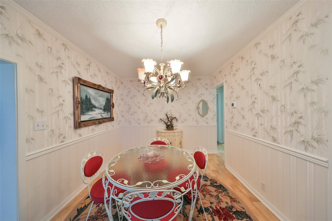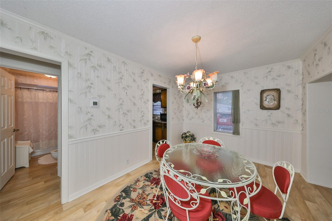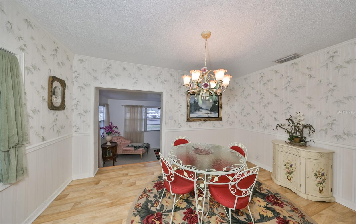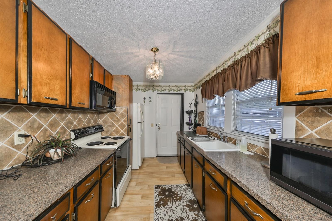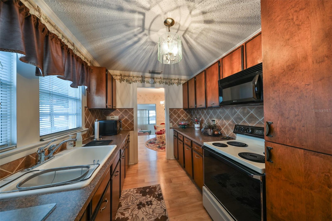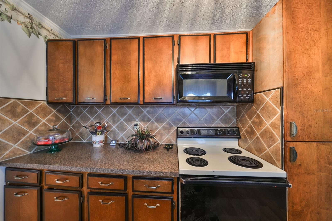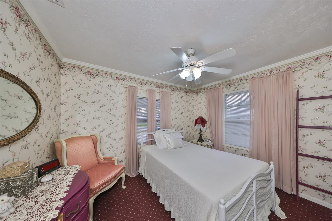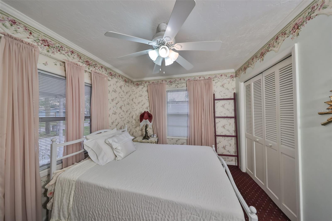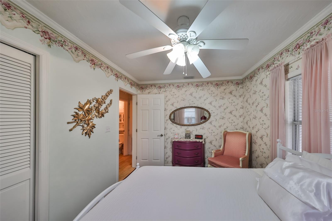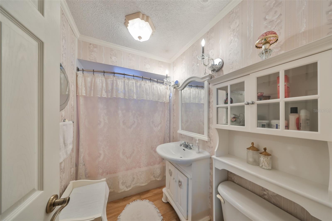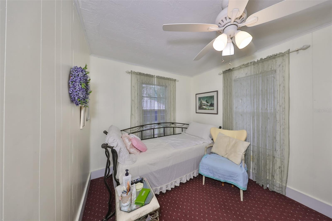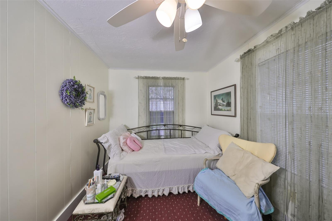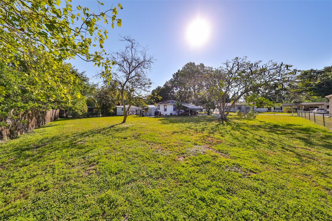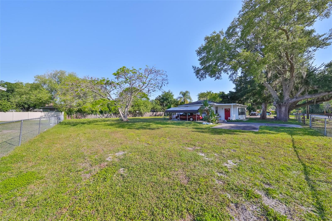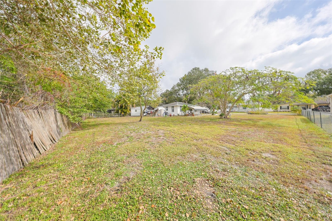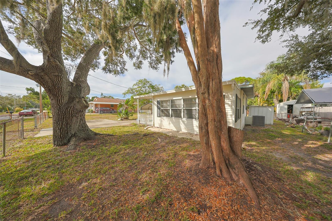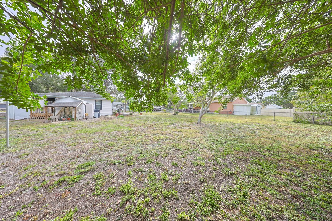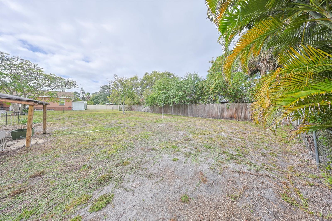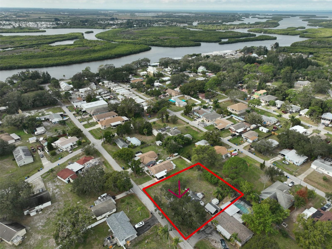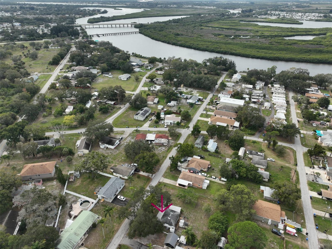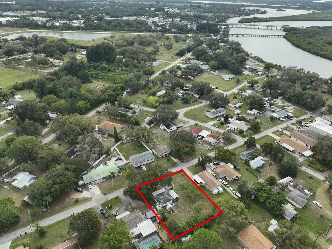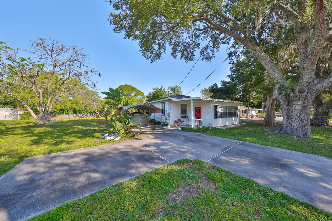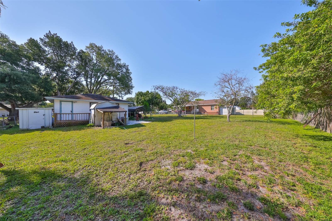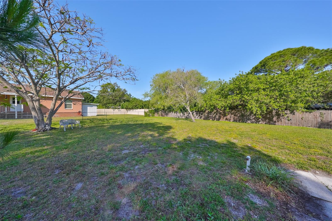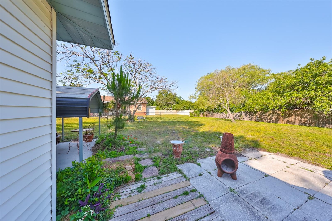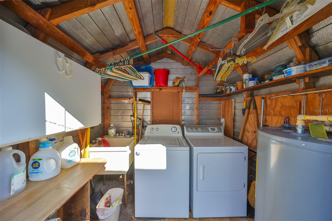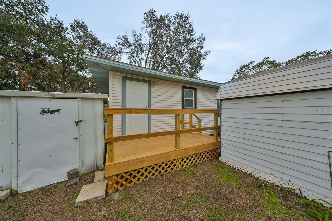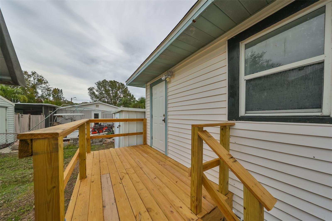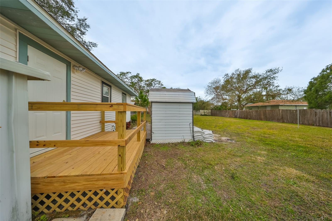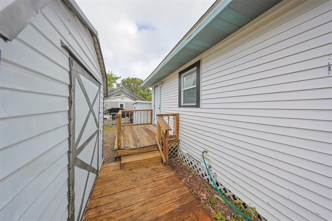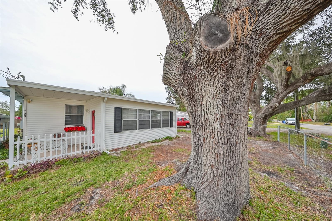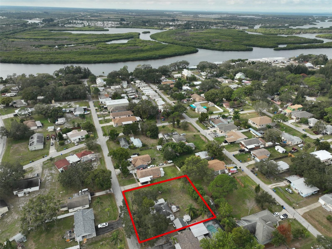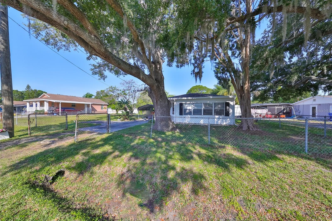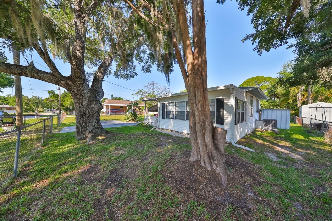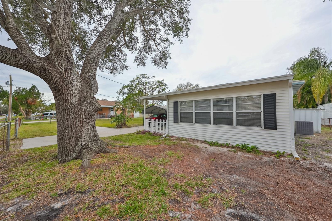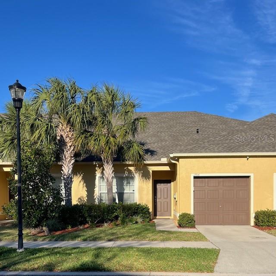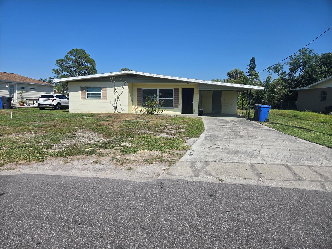723 Ornelda Street Sw, RUSKIN, FL 33570
Property Photos
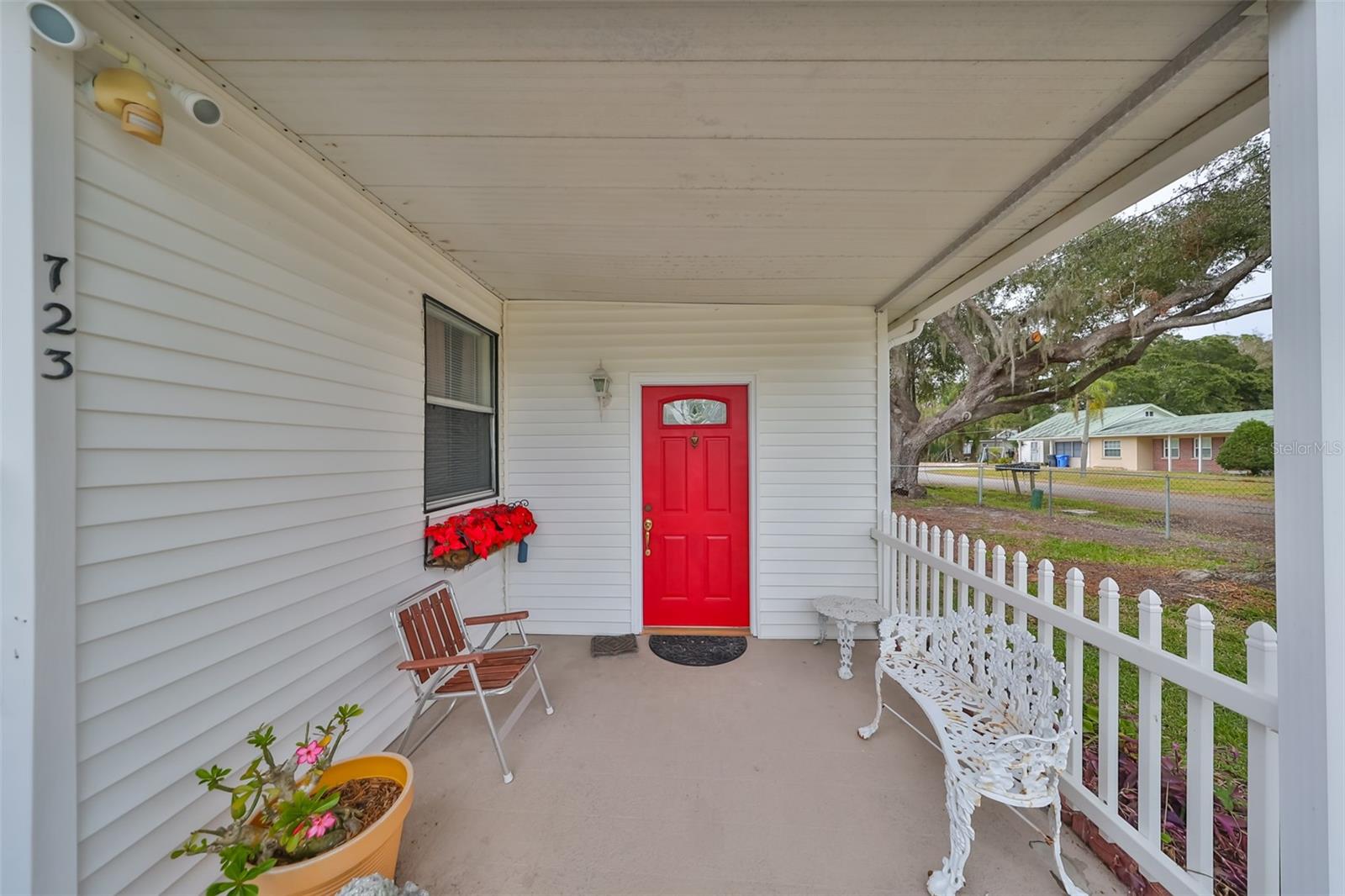
Would you like to sell your home before you purchase this one?
Priced at Only: $219,900
For more Information Call:
Address: 723 Ornelda Street Sw, RUSKIN, FL 33570
Property Location and Similar Properties
- MLS#: TB8341315 ( Residential )
- Street Address: 723 Ornelda Street Sw
- Viewed: 150
- Price: $219,900
- Price sqft: $282
- Waterfront: No
- Year Built: 1955
- Bldg sqft: 780
- Bedrooms: 2
- Total Baths: 1
- Full Baths: 1
- Garage / Parking Spaces: 1
- Days On Market: 86
- Additional Information
- Geolocation: 27.7122 / -82.4488
- County: HILLSBOROUGH
- City: RUSKIN
- Zipcode: 33570
- Subdivision: Lillie Estates
- Elementary School: Ruskin HB
- Middle School: Shields HB
- High School: Lennard HB
- Provided by: CENTURY 21 BEGGINS ENTERPRISES
- Contact: Carleen Lester
- 813-645-8481

- DMCA Notice
-
DescriptionBack on the Market!! Charming Southern Florida home with large lot that can either offer room for expansion or the possibilities of adding an accessory dwelling for the in law or college student. The home is a 2 Bedroom 1 Bath perfect as a starter home or for the couple that wants to downsize. The property also offers an extended driveway for any additional parking and of course as a non HOA community parking for an RV is perfectly fine on this large lot. Repairs complete and back porch rebuilt and steps added. New washer and dryer. The neighborhood is mixed with old southern style charm homes like this one and some newer built homes as well. Conveniently located within minutes to shopping, hospitals and E.G. Simmons Park with a boat ramp for the boaters. There are several waterfront dining locations within minutes and easy access to I 75 for Sarasota or Bradenton beach commuting. The home has been well cared for and presented with love, call today for your personal tour.
Payment Calculator
- Principal & Interest -
- Property Tax $
- Home Insurance $
- HOA Fees $
- Monthly -
Features
Building and Construction
- Covered Spaces: 0.00
- Exterior Features: Other
- Fencing: Chain Link, Wood
- Flooring: Ceramic Tile
- Living Area: 732.00
- Other Structures: Shed(s)
- Roof: Shingle
Land Information
- Lot Features: Flood Insurance Required, FloodZone, Oversized Lot, Paved
School Information
- High School: Lennard-HB
- Middle School: Shields-HB
- School Elementary: Ruskin-HB
Garage and Parking
- Garage Spaces: 0.00
- Open Parking Spaces: 0.00
- Parking Features: Driveway, Parking Pad
Eco-Communities
- Water Source: Public, Well
Utilities
- Carport Spaces: 1.00
- Cooling: Central Air
- Heating: Electric
- Pets Allowed: Yes
- Sewer: Septic Tank
- Utilities: Cable Connected, Electricity Connected, Public, Water Connected
Finance and Tax Information
- Home Owners Association Fee: 0.00
- Insurance Expense: 0.00
- Net Operating Income: 0.00
- Other Expense: 0.00
- Tax Year: 2023
Other Features
- Appliances: Refrigerator, Washer
- Country: US
- Interior Features: Window Treatments
- Legal Description: LILLIE ESTATES UNIT A LOTS 9 AND 10 BLOCK 6
- Levels: One
- Area Major: 33570 - Ruskin/Apollo Beach
- Occupant Type: Owner
- Parcel Number: U-07-32-19-193-000006-00009.0
- Views: 150
- Zoning Code: RSC-6
Similar Properties
Nearby Subdivisions
Antigua Cove Ph 1
Antigua Cove Ph 2
Antigua Cove Phase 2
Bahia Lakes Ph 1
Bahia Lakes Ph 2
Bahia Lakes Ph 3
Bahia Lakes Ph 4
Bayou Pass Village Ph Four
Bayridge
Brookside
Brookside Estates
Campus Shores Sub
Careys Pirate Point
Collura Sub
Glencovebaypark Ph 2
Gores Add To Ruskin Flor
Hawks Point
Hawks Point Ph 1b1
Hawks Point Ph 1c
Hawks Point Ph 1c2 1d
Hawks Point Ph 1c2 1d1
Hawks Point Ph 1d2
Hawks Point Ph S1
Homes For Ruskin Ph Ii
Lillie Estates
Lost River Preserve Ph I
Mira Lago West Ph 1
Mira Lago West Ph 2a
Mira Lago West Ph 2b
Mira Lago West Ph 3
North Branch Shores
Not In Hernando
Not On List
Osprey Reserve
Point Heron
River Bend Ph 1a
River Bend Ph 1b
River Bend Ph 3a
River Bend Ph 3b
River Bend Ph 4a
River Bend Ph 4b
River Bend West Sub
Riverbend West Ph 1
Riverbend West Ph 2
Riverbend West Phase 1
Ruskin City 1st Add
Ruskin City Map Of
Ruskin Colony Farms
Ruskin Colony Farms 1st Extens
Ruskin Inlet
Sable Cove
Sandpiper Point
Shell Cove
Shell Cove Ph 1
Shell Cove Ph 2
Shell Cove Phase 1
Shell Cove Phase I
Shell Point Manor
South Haven
Southshore Yacht Club
Spencer Crk Ph 1
Spencer Crk Ph 2
Spyglass At River Bend
Unplatted
Venetian At Bay Park
Wellington North At Bay Park
Wellington South At Bay Park
Wynnmere East Ph 1
Wynnmere East Ph 2
Wynnmere West Ph 2 3

- Frank Filippelli, Broker,CDPE,CRS,REALTOR ®
- Southern Realty Ent. Inc.
- Mobile: 407.448.1042
- frank4074481042@gmail.com



