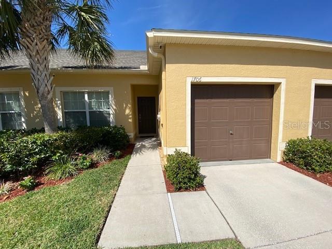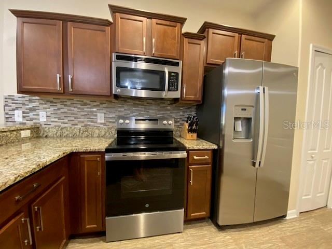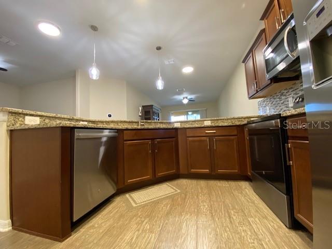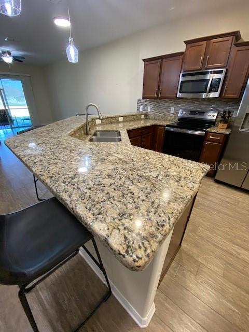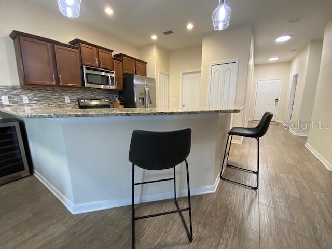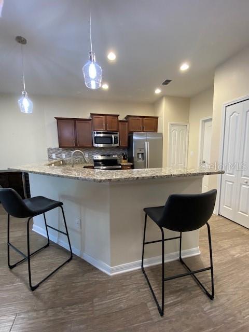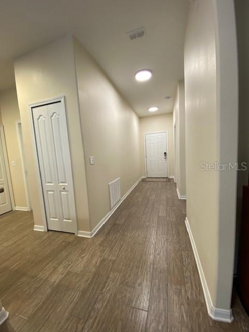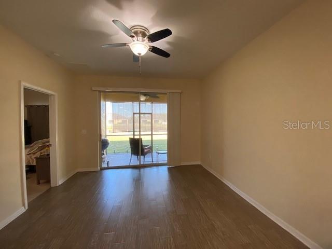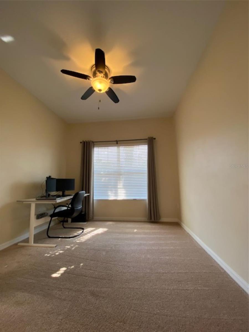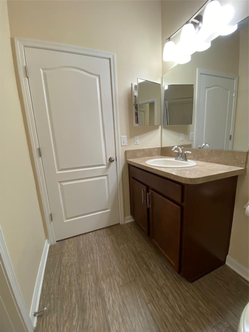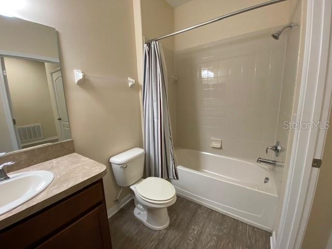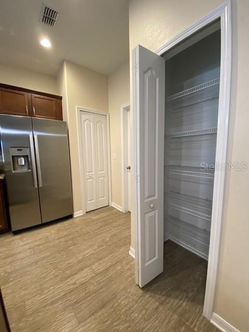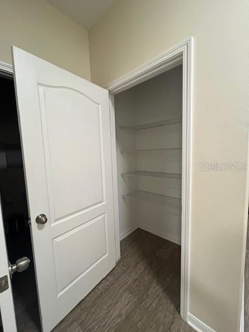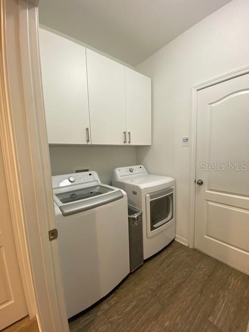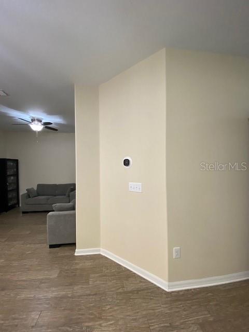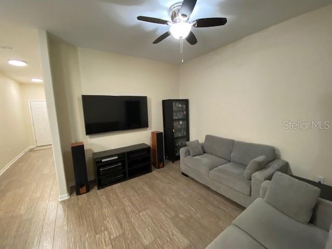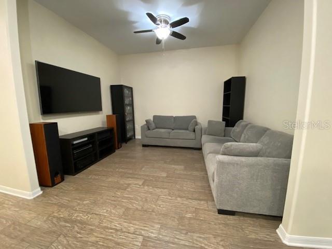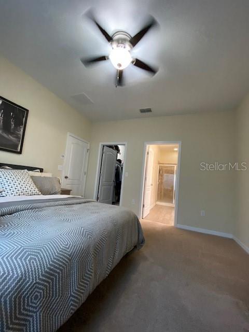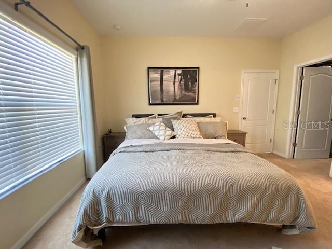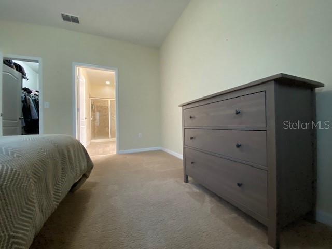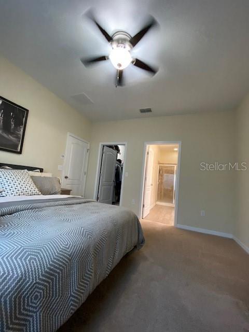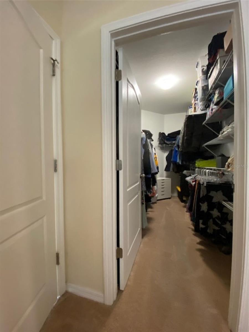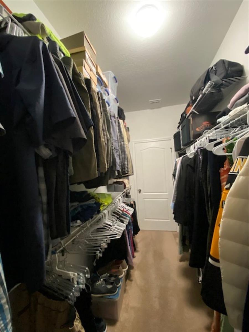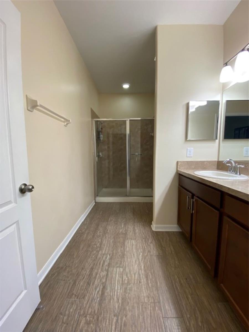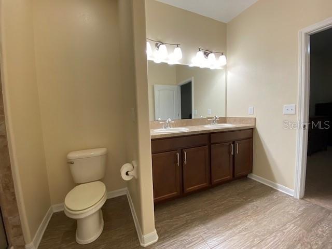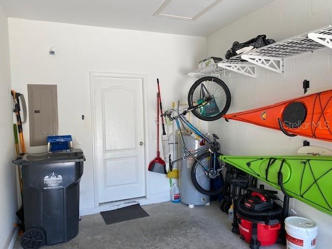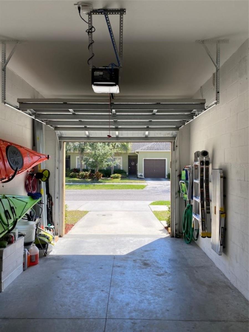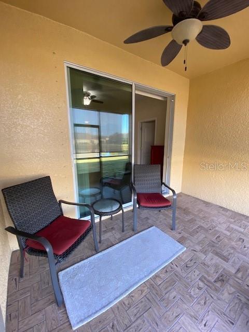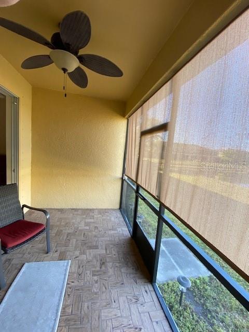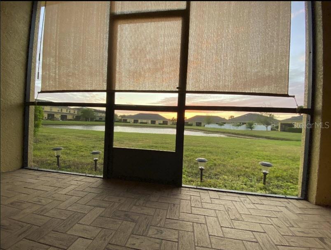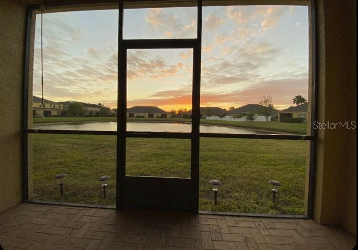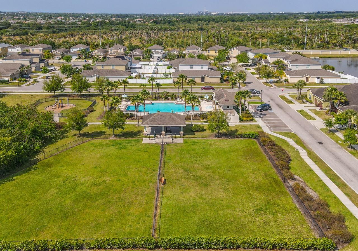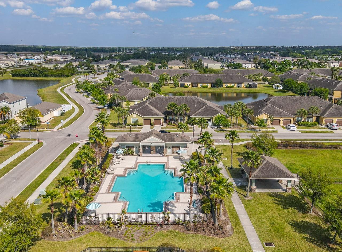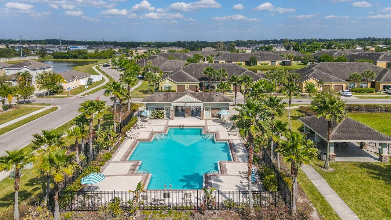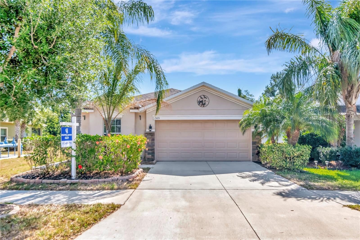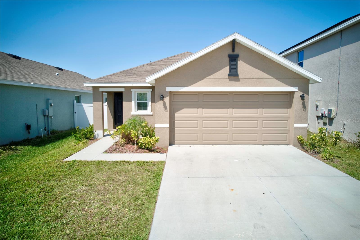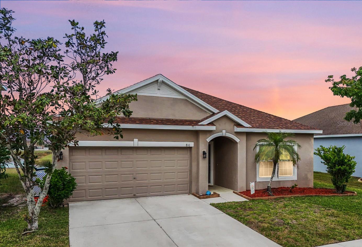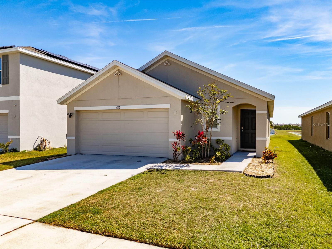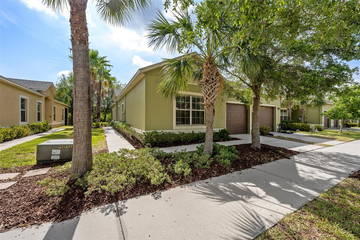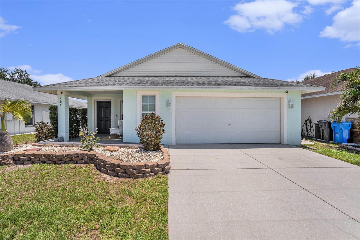1706 Trailwater Street, RUSKIN, FL 33570
Property Photos
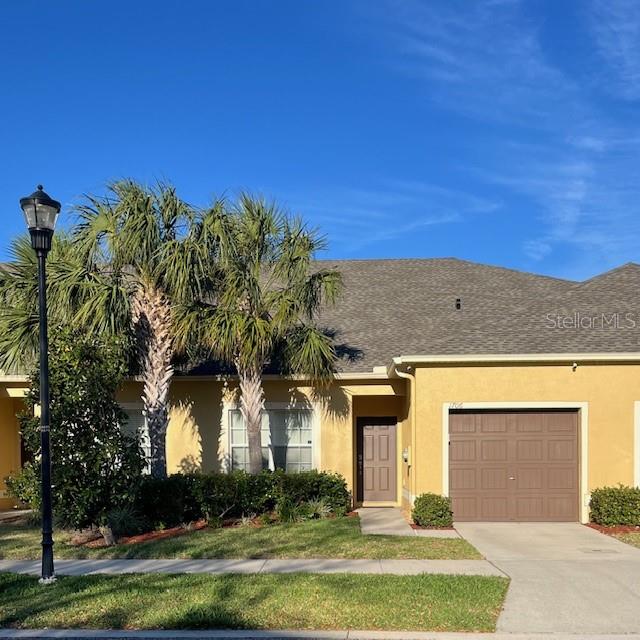
Would you like to sell your home before you purchase this one?
Priced at Only: $249,900
For more Information Call:
Address: 1706 Trailwater Street, RUSKIN, FL 33570
Property Location and Similar Properties
- MLS#: TB8365039 ( Residential )
- Street Address: 1706 Trailwater Street
- Viewed: 41
- Price: $249,900
- Price sqft: $140
- Waterfront: No
- Year Built: 2013
- Bldg sqft: 1782
- Bedrooms: 2
- Total Baths: 2
- Full Baths: 2
- Garage / Parking Spaces: 1
- Days On Market: 77
- Additional Information
- Geolocation: 27.7332 / -82.4071
- County: HILLSBOROUGH
- City: RUSKIN
- Zipcode: 33570
- Subdivision: Hawks Point Ph 1c
- Elementary School: Cypress Creek
- Middle School: Shields
- High School: Lennard
- Provided by: KELLER WILLIAMS SOUTH SHORE
- Contact: John Warner, III
- 813-641-8300

- DMCA Notice
-
DescriptionOwnership pride with this perfect single story villa with many upgrades: 2 bedrooms, a Bonus Room with possible uses as Den/study/game room, 2 full baths,1 car garage in the desirable Hawks Point neighborhood. This move in home features granite countertops and ceramic tile throughout the villa, except the two bedrooms are carpeted. Nice stainless steel appliances, all new in July 2024 except for the microwave, including washer/dryer. 2 inch faux wood blinds, plenty of storage space. No need to deal with stairs. Spacious Primary bedroom with walk in closet. The primary bathroom has dual sinks with a shower and new light fixtures. It is a very comfortable lifestyle without having to maintain the yard. Come home and relax on your way through your sliding glass door leading to the screened in lanai with brick flooring and a view of the pond, watching the sunset. The exterior was recently painted in 2023 by the HOA, with a brand new roof as of March 2025, and rain gutters front and back. Recently upgraded garage door opener (very quiet). The Hawks Point community has private gates and roads. The owner states they have low electric Bills. The following community amenities include a clubhouse, pool, fitness center, playground, and dog park. HOA dues cover water, garbage, landscaping, and exterior maintenance! Ruskin is centrally located near restaurants, shops, schools, parks, and Gulf beaches. Easy commute to St. Pete/Tampa, Bradenton/Sarasota, MacDill AFB, the beaches, and the airport(s), and driving routes US41, I 75, 19th, and 301. Don't miss outschedule a showing now!
Payment Calculator
- Principal & Interest -
- Property Tax $
- Home Insurance $
- HOA Fees $
- Monthly -
Features
Building and Construction
- Covered Spaces: 0.00
- Exterior Features: Hurricane Shutters, Rain Gutters, Sidewalk
- Flooring: Carpet, Ceramic Tile
- Living Area: 1406.00
- Roof: Shingle
School Information
- High School: Lennard-HB
- Middle School: Shields-HB
- School Elementary: Cypress Creek-HB
Garage and Parking
- Garage Spaces: 1.00
- Open Parking Spaces: 0.00
- Parking Features: Driveway, Garage Door Opener
Eco-Communities
- Water Source: Public
Utilities
- Carport Spaces: 0.00
- Cooling: Central Air
- Heating: Central
- Pets Allowed: Breed Restrictions
- Sewer: Public Sewer
- Utilities: Underground Utilities, Cable Available, Fire Hydrant
Amenities
- Association Amenities: Clubhouse, Fence Restrictions, Fitness Center, Gated, Park, Pool, Vehicle Restrictions
Finance and Tax Information
- Home Owners Association Fee Includes: Pool, Maintenance Grounds, Management, Private Road, Security, Trash, Water
- Home Owners Association Fee: 670.00
- Insurance Expense: 0.00
- Net Operating Income: 0.00
- Other Expense: 0.00
- Tax Year: 2024
Other Features
- Appliances: Convection Oven, Dishwasher, Disposal, Dryer, Electric Water Heater, Microwave, Range, Refrigerator, Washer
- Association Name: Sunstate Management Group
- Association Phone: 941-870-4920 210
- Country: US
- Furnished: Unfurnished
- Interior Features: Kitchen/Family Room Combo, Ceiling Fans(s), In Wall Pest System, Split Bedroom, Thermostat, Walk-In Closet(s)
- Legal Description: HAWKS POINT PH 1C-1 PARTIAL REPLAT OF PH 1C LOT5 BLOCK5A
- Levels: One
- Area Major: 33570 - Ruskin/Apollo Beach
- Occupant Type: Owner
- Parcel Number: U 04 32 19 9SH 00005A 00005.0
- Possession: Close Of Escrow
- Style: Traditional
- View: Water
- Views: 41
- Zoning Code: PD
Similar Properties
Nearby Subdivisions
Addison Manor
Antigua Cove Ph 1
Antigua Cove Ph 2
Bahia Lakes Ph 1
Bahia Lakes Ph 2
Bahia Lakes Ph 3
Bahia Lakes Ph 4
Bayou Pass Villg Ph Three
Bayridge
Brookside
Brookside Estates
Campus Shores Sub
Careys Pirate Point
College Chase Ph 1
College Chase Ph 2
College Chase Phase 2
Collura Sub
Glencove/baypark Ph 2
Glencovebaypark Ph 2
Gores Add To Ruskin Flor
Hawks Point
Hawks Point Ph 1a1
Hawks Point Ph 1b-1
Hawks Point Ph 1b1
Hawks Point Ph 1c
Hawks Point Ph 1c2 1d
Hawks Point Ph 1c2 1d1
Hawks Point Ph 1d2
Hawks Point Ph S-1
Hawks Point Ph S1
Island Resort At Mariners Club
Lillie Estates
Lost River Preserve Ph 2
Lost River Preserve Ph I
Mira Lago West Ph 1
Mira Lago West Ph 2a
Mira Lago West Ph 2b
Mira Lago West Ph 3
Not In Hernando
Not On List
Osprey Reserve
Point Heron
River Bend Ph 1a
River Bend Ph 1b
River Bend Ph 3a
River Bend Ph 3b
River Bend Ph 4a
River Bend Ph 4b
River Bend West Sub
Riverbend West Ph 1
Riverbend West Ph 2
Riverbend West Subdivision Pha
Ruskin City 1st Add
Ruskin City Map Of
Ruskin Colony Farms
Ruskin Colony Farms 1st Extens
Ruskin Reserve
Sable Cove
Sable Cove Unit 2
Sandpiper Point
Shell Cove
Shell Cove Ph 1
Shell Cove Ph 2
Shell Cove Phase 1
Shell Point Manor
Shell Point Road Sub
South Haven
Southshore Yacht Club
Spencer Creek
Spencer Crk Ph 1
Spencer Crk Ph 2
Spyglass At River Bend
Unplatted
Venetian At Bay Park
Wellington North At Bay Park
Wellington South At Bay Park
Wynnmere East Ph 1
Wynnmere East Ph 2
Wynnmere West Ph 1
Wynnmere West Ph 2 3
Wynnmere West Ph 2 & 3

- Frank Filippelli, Broker,CDPE,CRS,REALTOR ®
- Southern Realty Ent. Inc.
- Mobile: 407.448.1042
- frank4074481042@gmail.com



