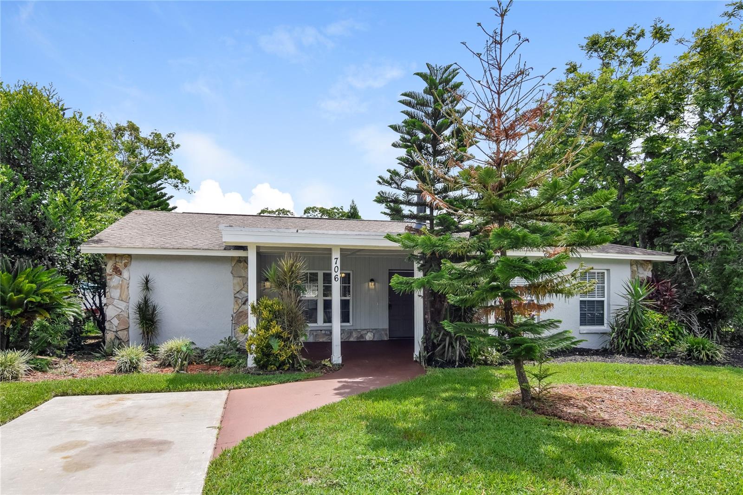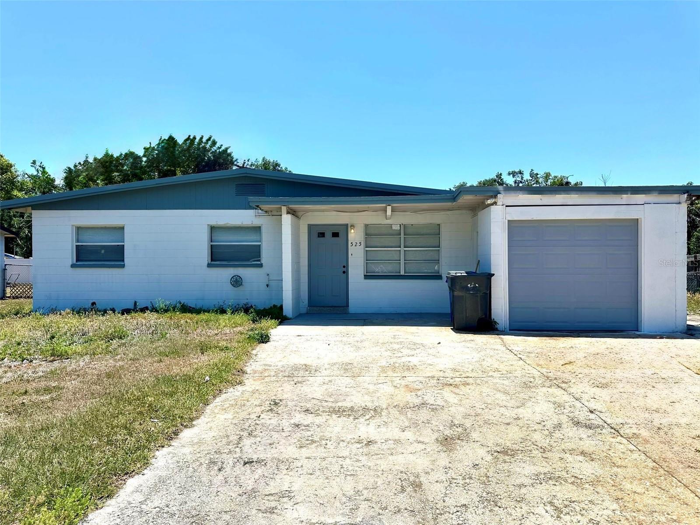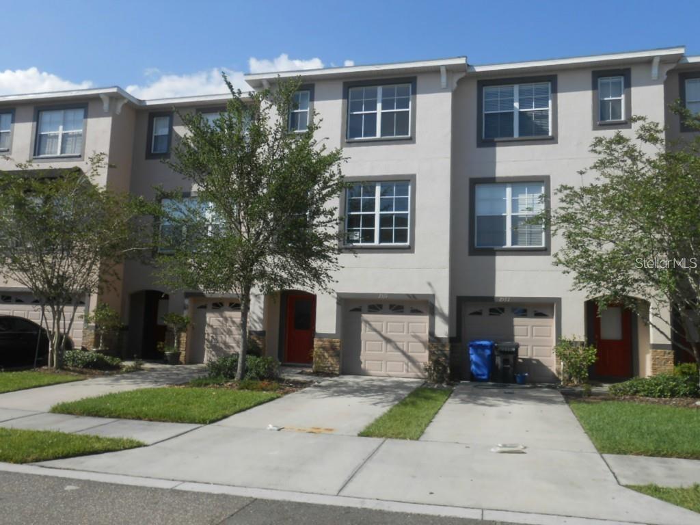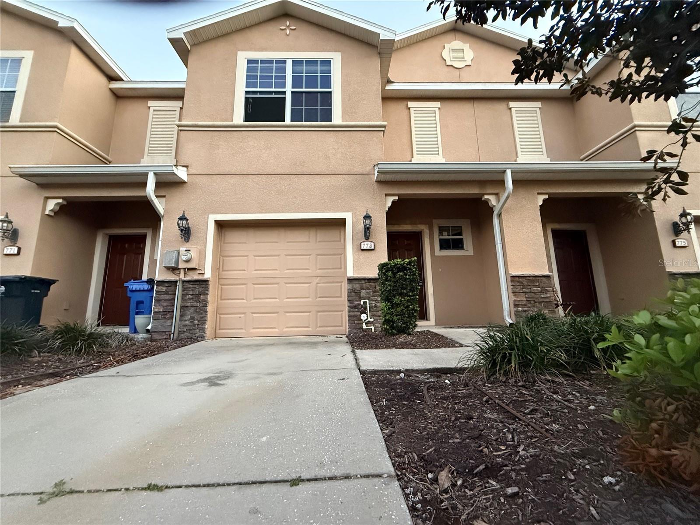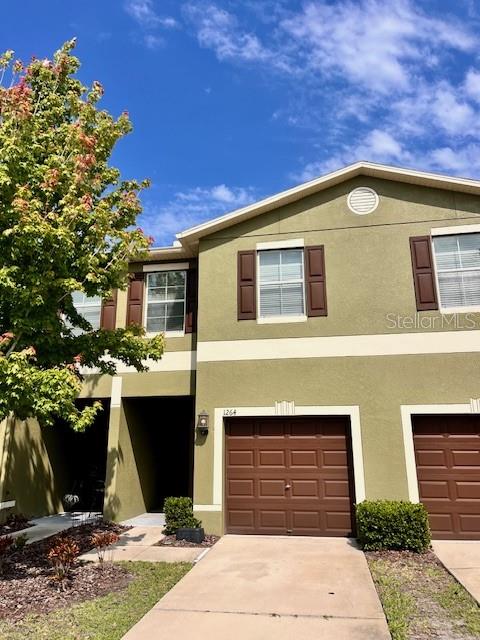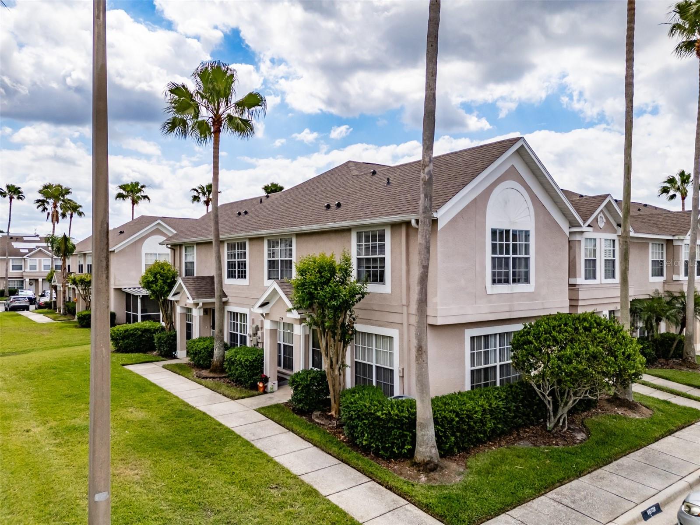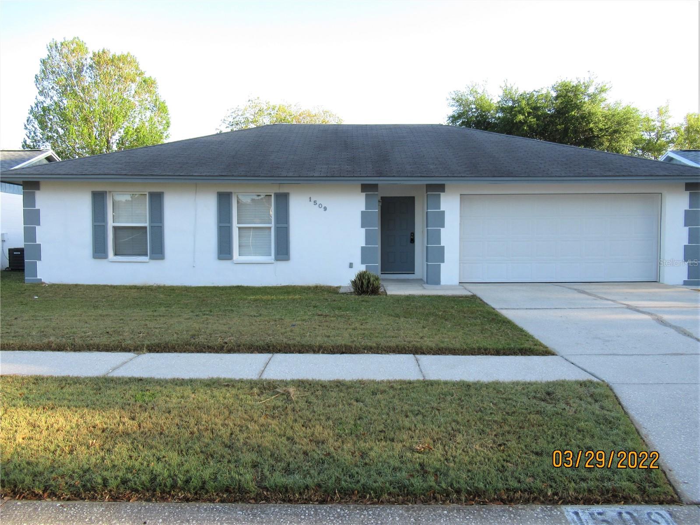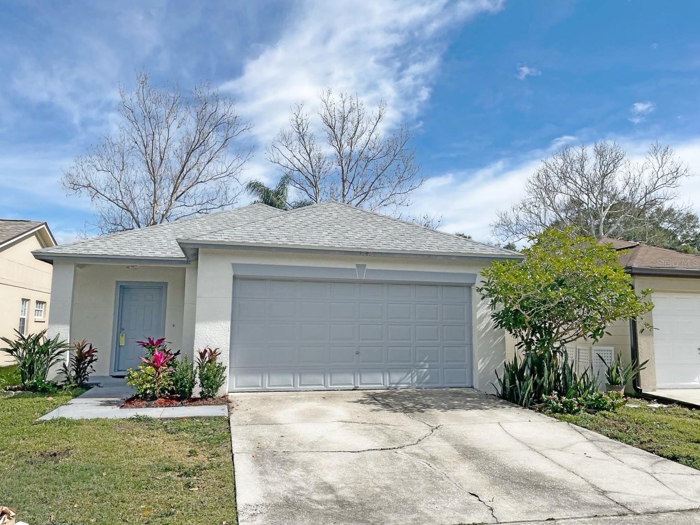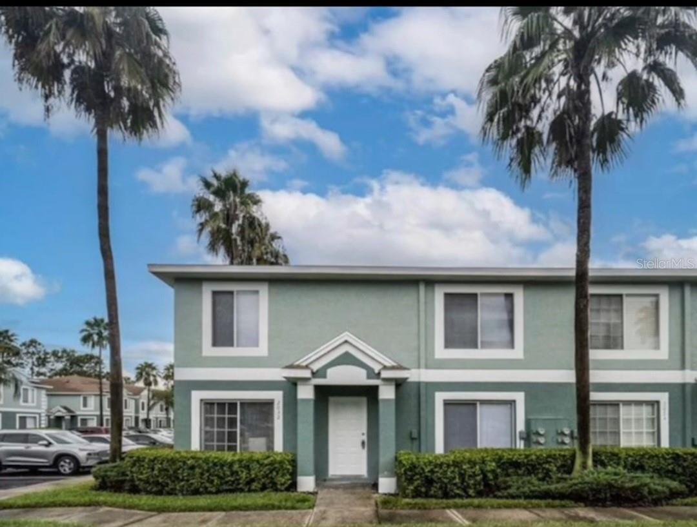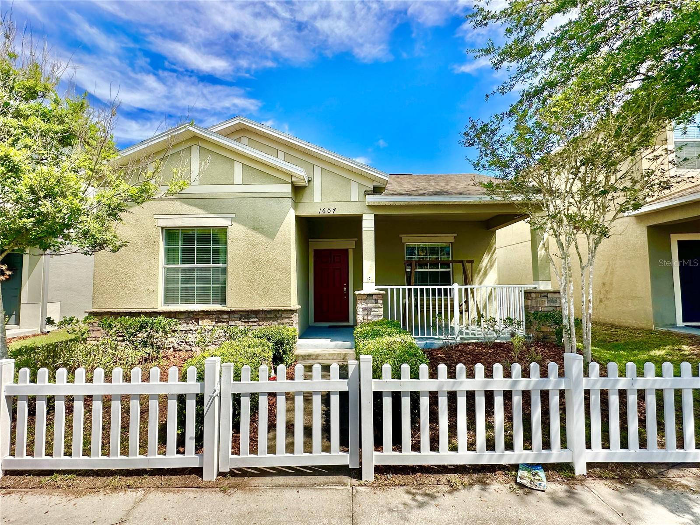1408 Ballard Green Place, BRANDON, FL 33511
Property Photos
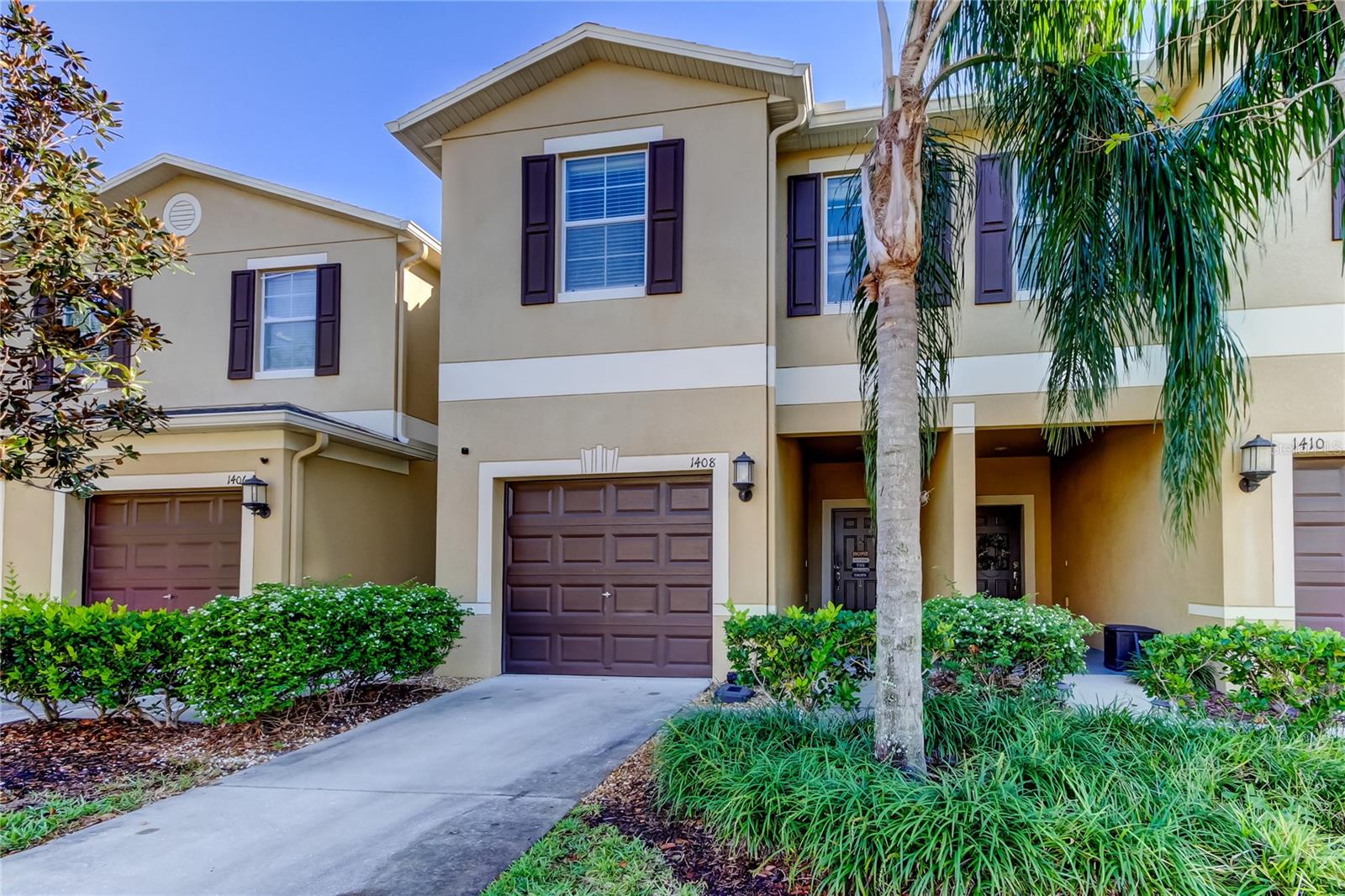
Would you like to sell your home before you purchase this one?
Priced at Only: $2,200
For more Information Call:
Address: 1408 Ballard Green Place, BRANDON, FL 33511
Property Location and Similar Properties
- MLS#: W7876897 ( Residential Lease )
- Street Address: 1408 Ballard Green Place
- Viewed: 2
- Price: $2,200
- Price sqft: $1
- Waterfront: No
- Year Built: 2011
- Bldg sqft: 1670
- Bedrooms: 3
- Total Baths: 3
- Full Baths: 2
- 1/2 Baths: 1
- Days On Market: 5
- Additional Information
- Geolocation: 27.9147 / -82.3331
- County: HILLSBOROUGH
- City: BRANDON
- Zipcode: 33511
- Subdivision: Lake Brandon Twnhms 114a
- Provided by: FUTURE HOME REALTY

- DMCA Notice
-
DescriptionSituated in the sought after gated community of Brandon Pointe, this meticulously maintained home offers 1,670 sq. ft. of living space and a spacious open floor plan. The downstairs living room features new LVP, while the upper level is also carpeted with neutral tones throughout. The kitchen is equipped with stainless steel appliances, beautiful cabinetry with crown molding, and sleek granite countertops, along with a breakfast bar for casual seating. A grand foyer leads to a generous family room, kitchen, and breakfast nook, all with access to a sliding glass door. The screened patio provides peaceful views of the conservation area. Upstairs, you'll find a large master suite with a walk in closet, and a master bath featuring a double vanity and tiled walk in shower. Two additional bedrooms and a spacious loft area complete the upper floor. The home also includes a covered lanai and a one car garage. The community offers a pool and ample guest parking. Ideally located within short distance to Costco & Publix for daily necessities, as well as nearby restaurants, shops, and the Westfield Brandon Town Center. Just a short drive to Tampa, with easy access to I 75 and the Selmon Crosstown.
Payment Calculator
- Principal & Interest -
- Property Tax $
- Home Insurance $
- HOA Fees $
- Monthly -
Features
Building and Construction
- Covered Spaces: 0.00
- Flooring: Carpet, Ceramic Tile, Luxury Vinyl
- Living Area: 1670.00
Garage and Parking
- Garage Spaces: 1.00
- Open Parking Spaces: 0.00
Eco-Communities
- Water Source: Public
Utilities
- Carport Spaces: 0.00
- Cooling: Central Air
- Heating: Central
- Pets Allowed: Dogs OK
- Sewer: Public Sewer
- Utilities: Cable Available, Electricity Available
Finance and Tax Information
- Home Owners Association Fee: 0.00
- Insurance Expense: 0.00
- Net Operating Income: 0.00
- Other Expense: 0.00
Other Features
- Appliances: Dishwasher, Microwave, Range, Refrigerator
- Association Name: Excelsior Community
- Country: US
- Furnished: Unfurnished
- Interior Features: Ceiling Fans(s), Kitchen/Family Room Combo, Living Room/Dining Room Combo
- Levels: Two
- Area Major: 33511 - Brandon
- Occupant Type: Vacant
- Parcel Number: U-32-29-20-96E-000017-00003.0
Owner Information
- Owner Pays: Grounds Care, Pest Control, Water
Similar Properties
Nearby Subdivisions
Bloomingdale Sec H
Bloomingdale Sec H Unit 3
Bloomingdale Villas
Brandon Pointe Prcl 107 Repl
Brandon Pointe Prcl 114
Brandon Terrace Park
Breezy Meadows Unit 2
Brentwood Hills Trct F Un 2
Edgewater At Lake Brandon
Four Winds Estates
Heather Lakes
Hickory Hammock
Hickory Lakes Ph 1
Indian Hills
Lake Brandon Prcl 113
Lake Brandon Twnhms 114-a
Lake Brandon Twnhms 114a
Marphil Manor
Marphil Manor Unit 3
Park Lake At Parsons
Park Lake At Parsons A Condomi
Plantation Estates
Plantation Estates Unit 4
Providence Lakes
Providence Twnhms Ph 1
Providence Twnhms Ph 3
Retreat
South Ridge Ph 1 Ph
Southwood Hills
Southwood Hills Unit 14
Sterling Ranch
The Twnhms At Kensington Ph
Vineyards
Whispering Oaks Twnhms

- Frank Filippelli, Broker,CDPE,CRS,REALTOR ®
- Southern Realty Ent. Inc.
- Mobile: 407.448.1042
- frank4074481042@gmail.com




































