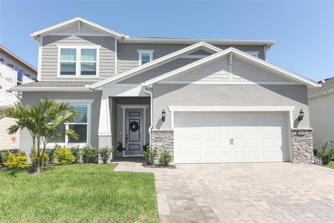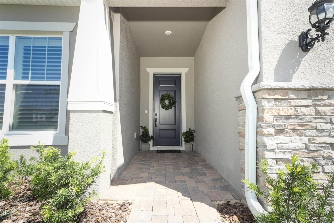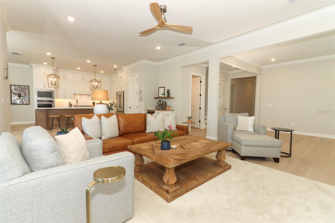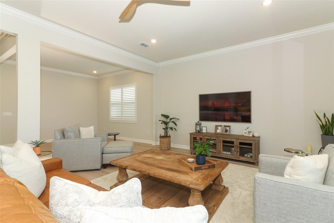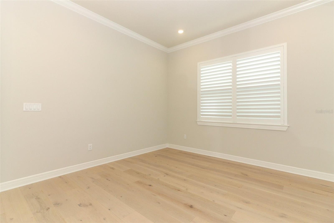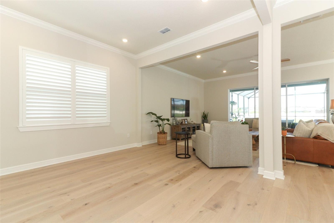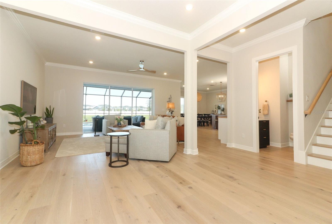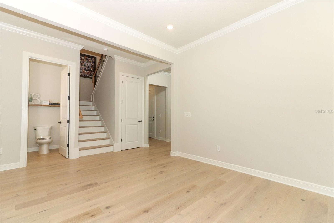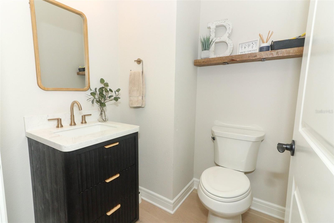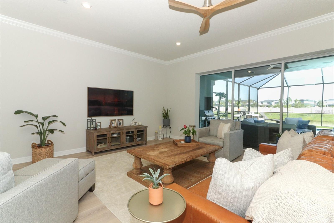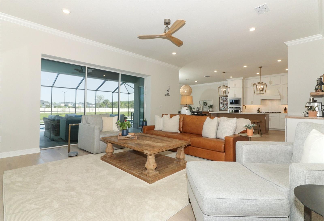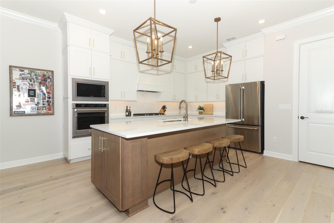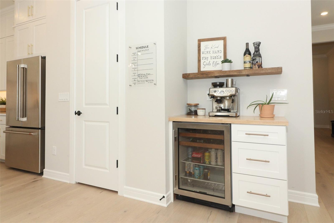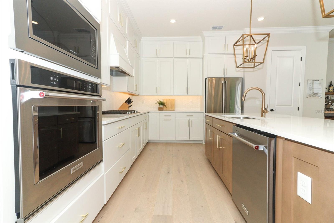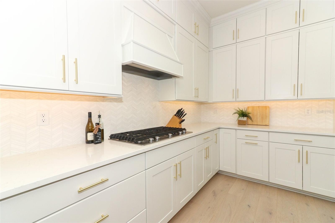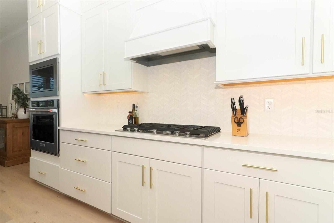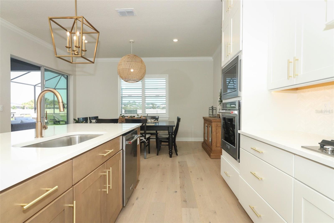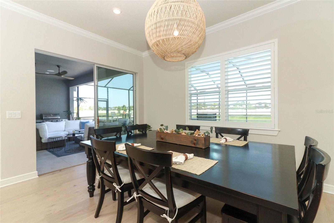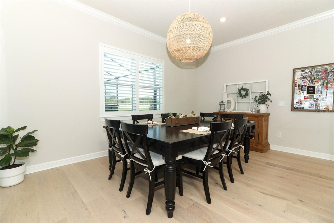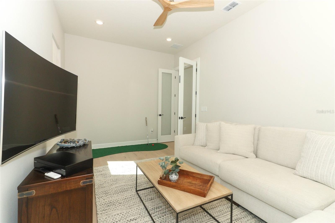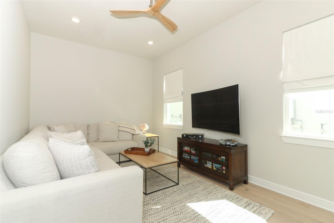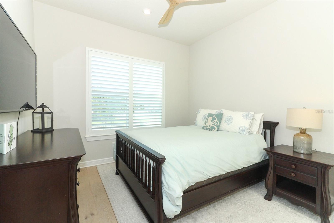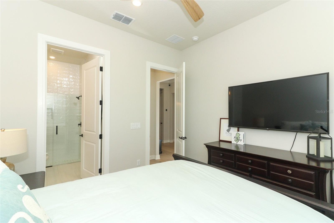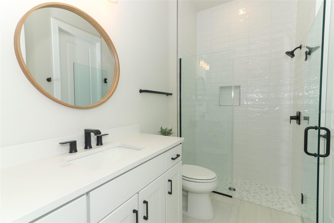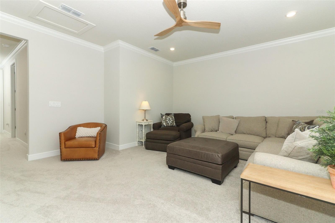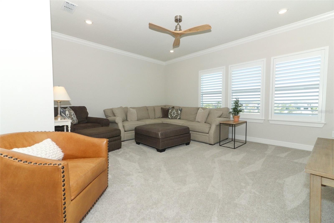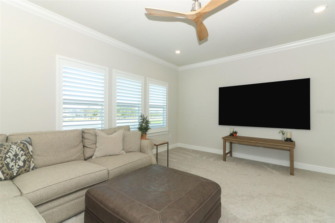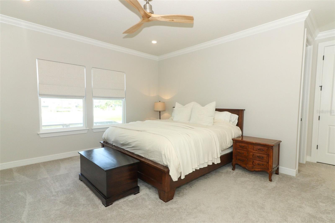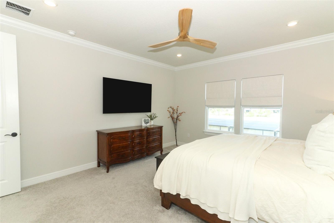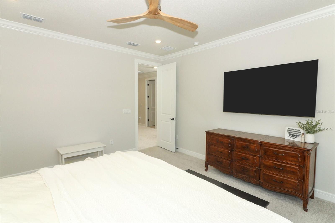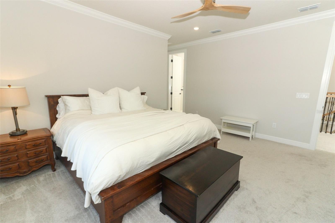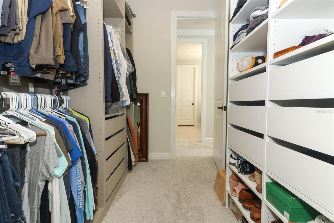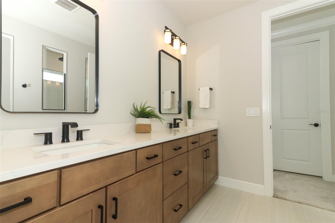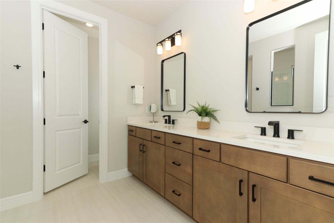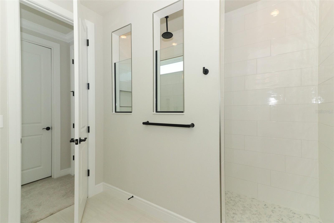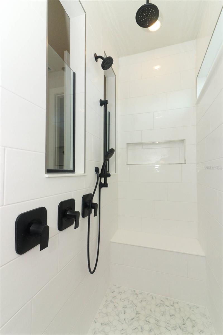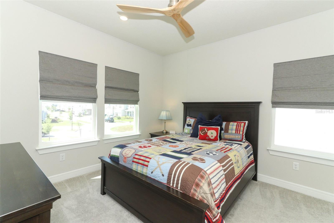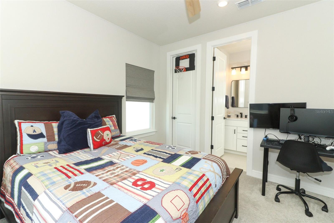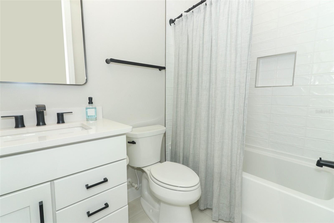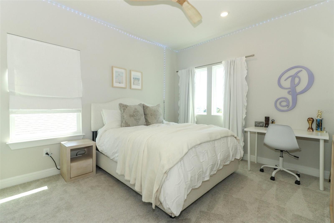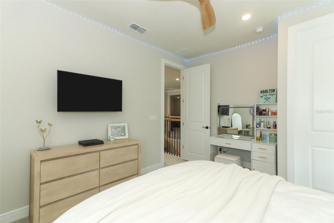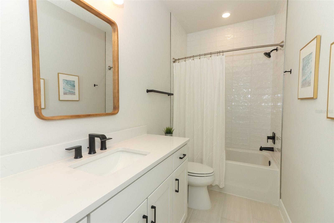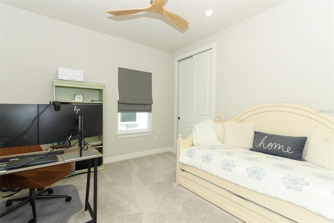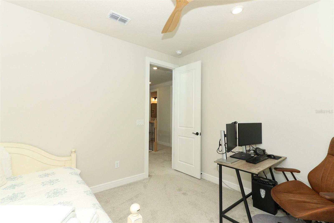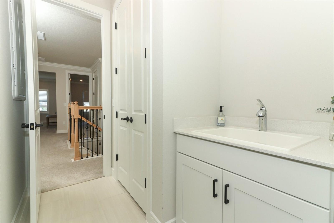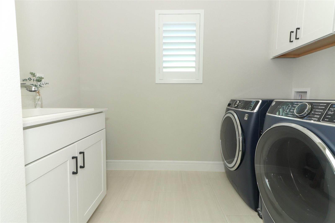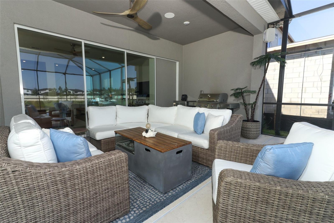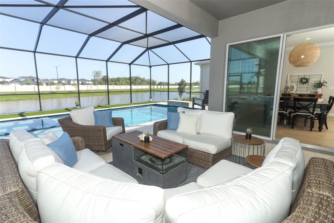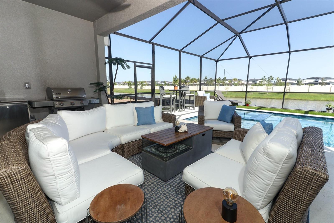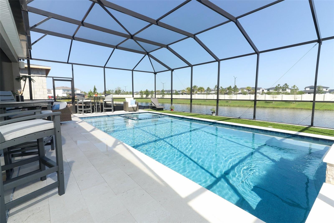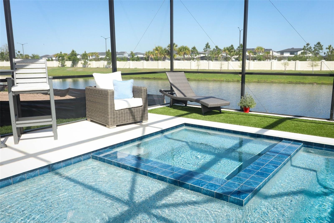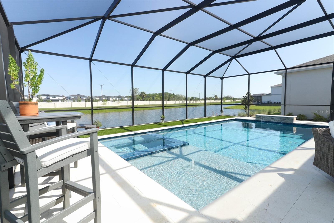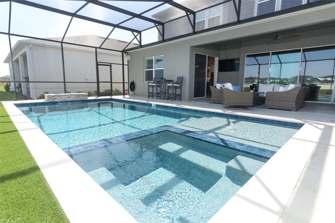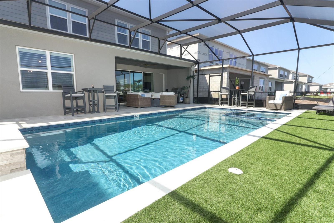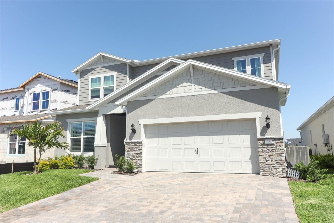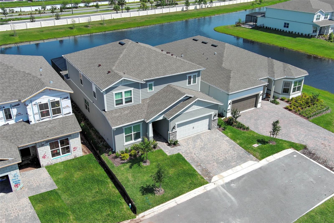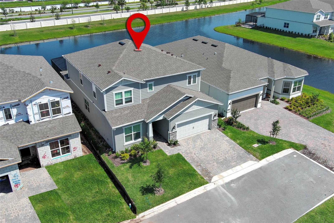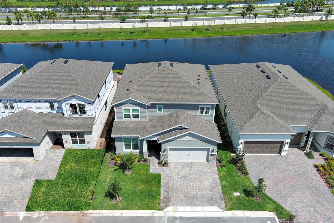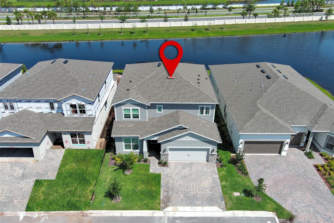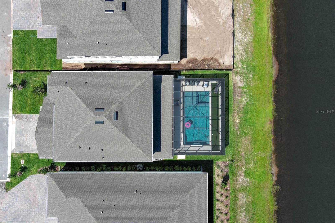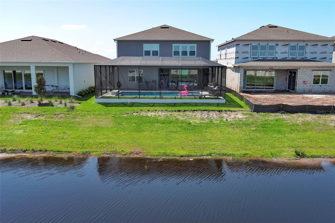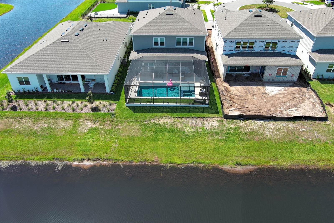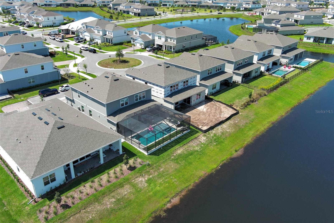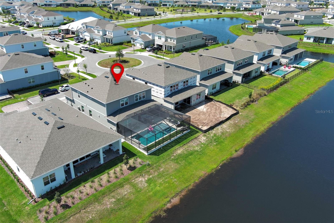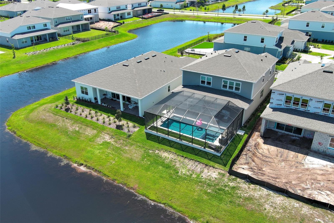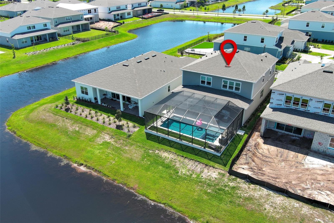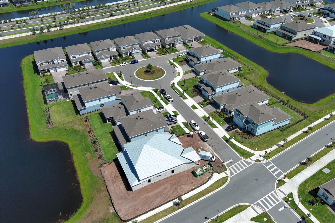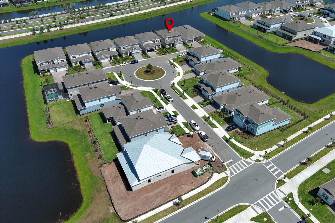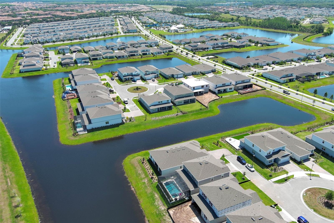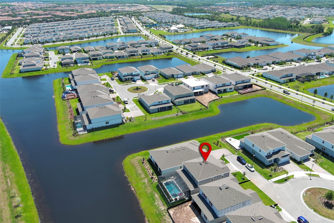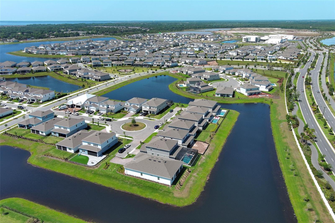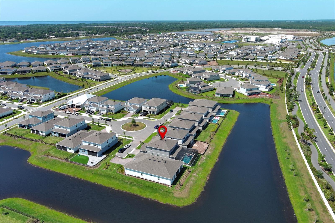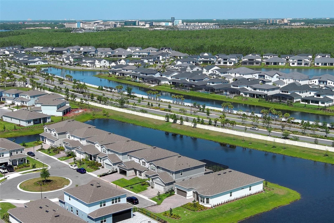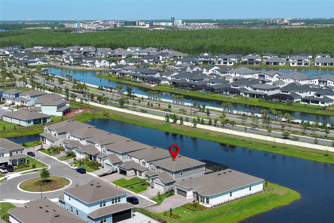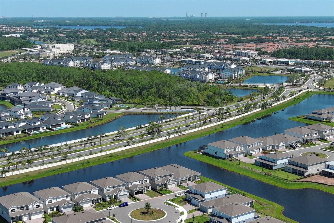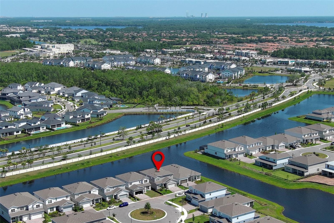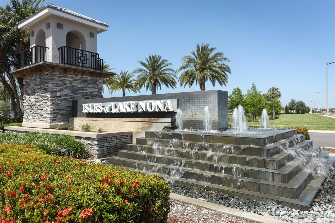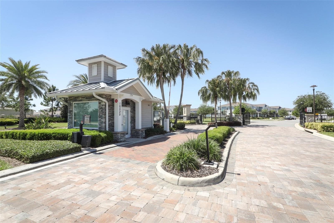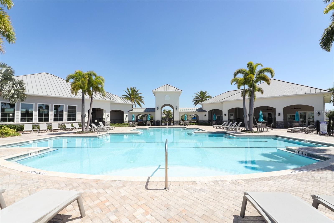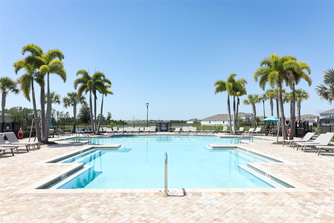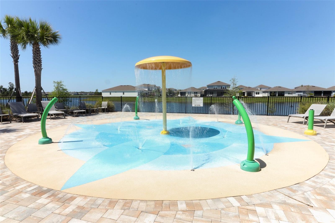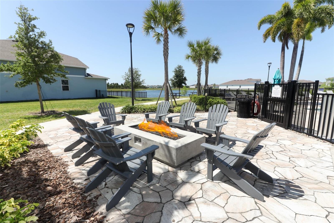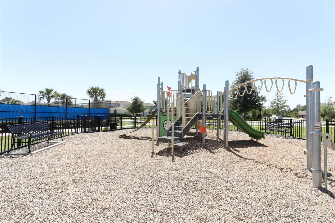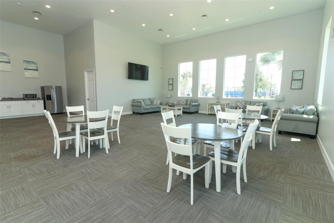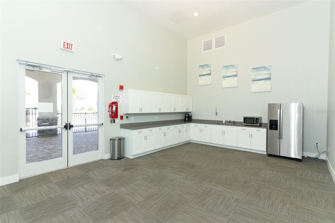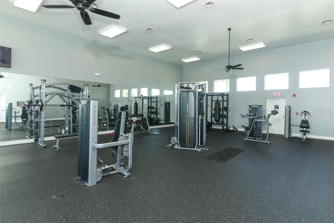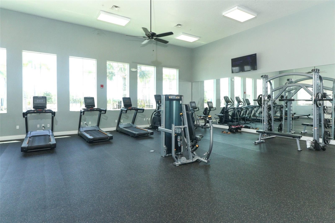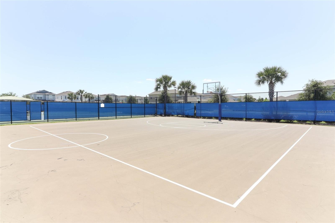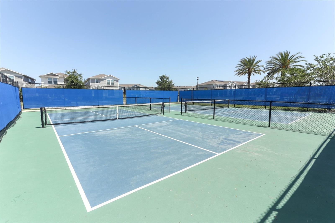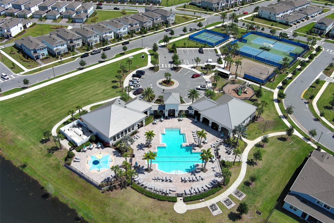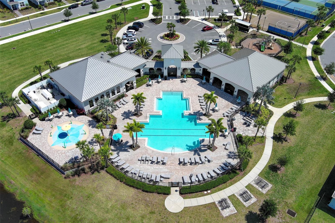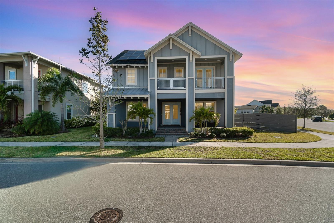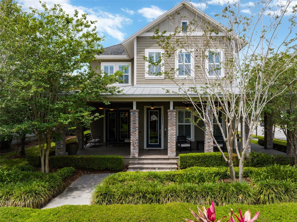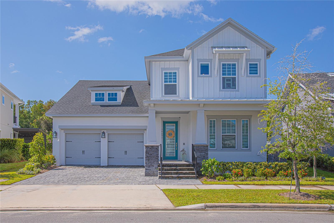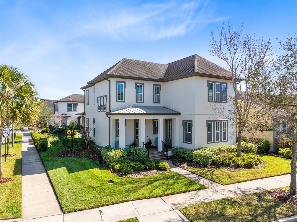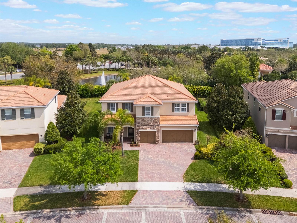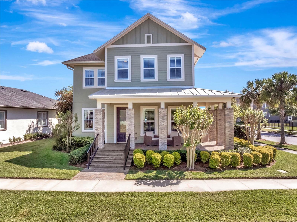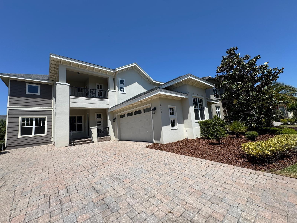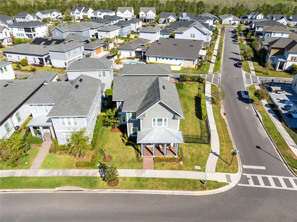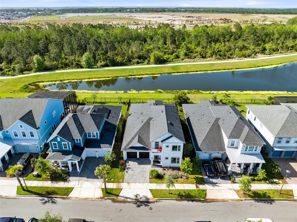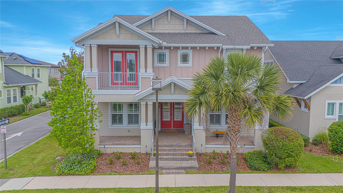13617 Haulover Beach Lane, ORLANDO, FL 32827
Property Photos
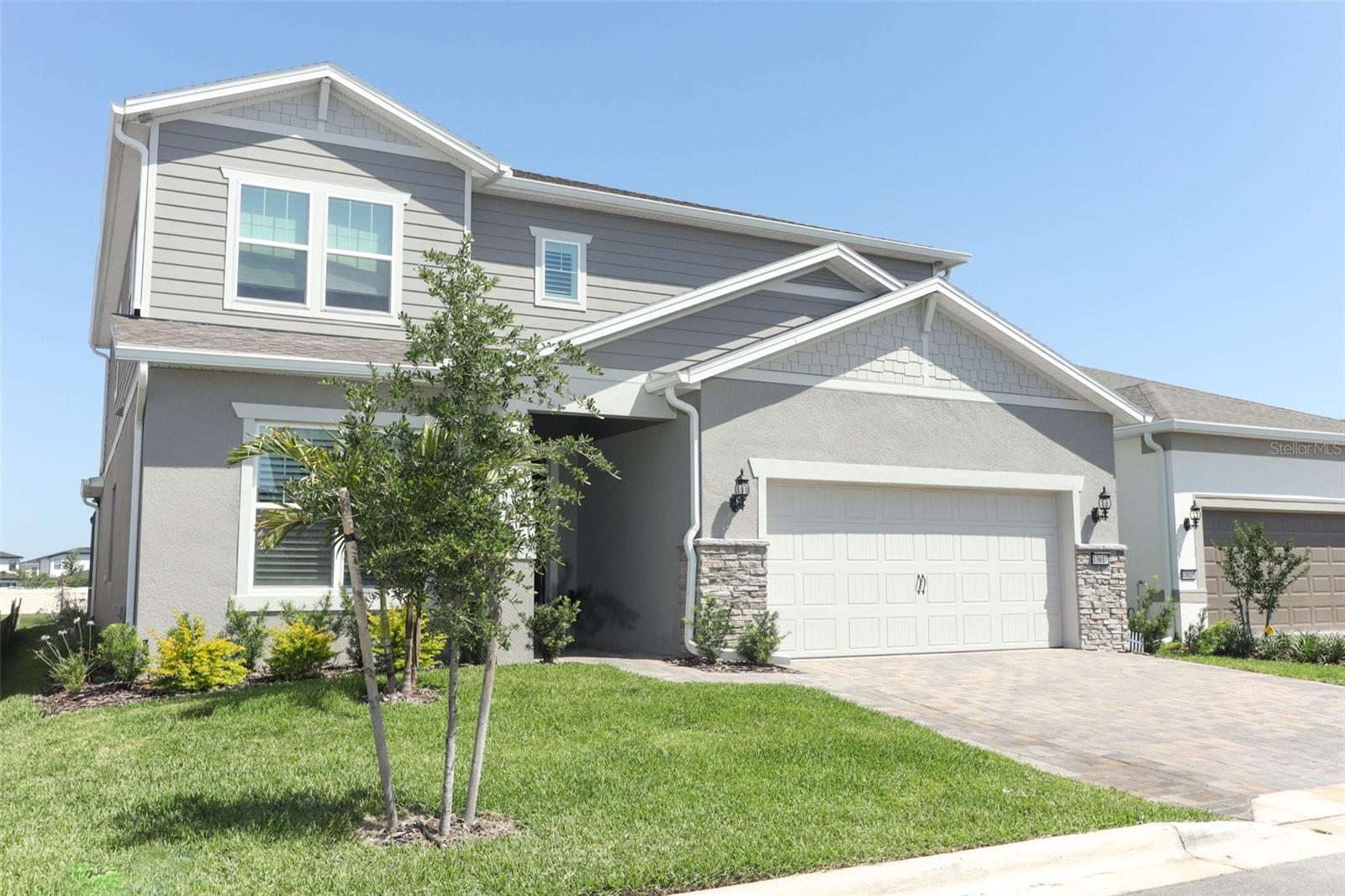
Would you like to sell your home before you purchase this one?
Priced at Only: $1,250,000
For more Information Call:
Address: 13617 Haulover Beach Lane, ORLANDO, FL 32827
Property Location and Similar Properties
- MLS#: O6302227 ( Residential )
- Street Address: 13617 Haulover Beach Lane
- Viewed: 2
- Price: $1,250,000
- Price sqft: $281
- Waterfront: No
- Year Built: 2024
- Bldg sqft: 4448
- Bedrooms: 5
- Total Baths: 5
- Full Baths: 4
- 1/2 Baths: 1
- Garage / Parking Spaces: 2
- Days On Market: 29
- Additional Information
- Geolocation: 28.3561 / -81.2487
- County: ORANGE
- City: ORLANDO
- Zipcode: 32827
- Elementary School: Laureate Park Elementary
- High School: Lake Nona High
- Provided by: KELLER WILLIAMS ADVANTAGE REALTY
- Contact: Stacie Brown Kelly
- 407-977-7600

- DMCA Notice
-
DescriptionWelcome to 13617 Haulover Beach Lane, a stunning resale in the sought after Isles of Lake Nona community! Built in 2024 by Pulte Homes, this Yorkshire model offers the perfect blend of timeless design, modern comfort, and smart home innovationall in a nearly new home that still benefits from a transferrable builder warranty. Designed with energy efficiency and flexibility in mind, this five bedroom, four & a half bathroom residence showcases premium finishes, custom upgrades, and functional living spaces ideal for todays lifestyle. The first floor features carpet free living with engineered hardwood flooring throughout, including a private ensuite bedroom, a flex room with dual French doors, formal dining, half bathroom, a separate caf, under stair storage and a spacious open concept family room. The chef inspired kitchen is a dream, with quartz counters, a large prep island with seating and storage, gas cooking, pendant lighting, and a walk in pantry enhanced by custom built ins. Pocket sliders lead to the covered lanai and screened in saltwater pool with a raised water feature, gas heated spa, and travertine deckingcomplete with pond views and no rear neighbors. Upstairs, wood capped stairs guide you to a well planned second level featuring two secondary bedrooms with hall bath access, one private ensuite bedroom, a versatile bonus room, and a laundry room with soaking sink, storage cabinets, and a closet. The luxurious primary retreat offers a generous walk in closet, linen storage, a spacious bath with walk in shower, dual vanities, and a private water closet. Additional thoughtful upgrades include a coffee/cocktail bar, designer window treatments, curated lighting, mirrors, and personalized built in closets throughout. The front exterior features an extended width driveway on a quiet cul de sac, creating a destination feel that sets this home apart. Living in the Isles of Lake Nona means enjoying exclusive resort style amenities, including a resort pool with cabana, clubhouse, splash pad, fitness center, fire pit, playgrounds, sport courts, and gated entry. Residents benefit from natural gas service, smart home pre wiring, and a high speed fiber network. Ideally located just minutes from top rated schools, Medical City, and Lake Nona Town Center, this home offers unbeatable access to entertainment like Boxi Park, Nona Adventure Park, and Drive Shack, plus quick connections to Route 417, Orlando International Airport, theme parks, shopping, dining and entertainment! Don't miss your chance to live in the heart of Lake Nona in a pool home that feels brand newwithout the wait! Schedule your private tour today.
Payment Calculator
- Principal & Interest -
- Property Tax $
- Home Insurance $
- HOA Fees $
- Monthly -
Features
Building and Construction
- Covered Spaces: 0.00
- Exterior Features: Rain Gutters, Sidewalk, Sliding Doors
- Flooring: Carpet, Ceramic Tile, Hardwood
- Living Area: 3614.00
- Roof: Shingle
Property Information
- Property Condition: Completed
Land Information
- Lot Features: Sidewalk, Street Dead-End, Paved
School Information
- High School: Lake Nona High
- School Elementary: Laureate Park Elementary
Garage and Parking
- Garage Spaces: 2.00
- Open Parking Spaces: 0.00
- Parking Features: Driveway, Garage Door Opener
Eco-Communities
- Pool Features: Gunite, Heated, In Ground, Salt Water, Screen Enclosure
- Water Source: Public
Utilities
- Carport Spaces: 0.00
- Cooling: Central Air
- Heating: Central, Electric
- Pets Allowed: Yes
- Sewer: Public Sewer
- Utilities: Natural Gas Available, Public
Amenities
- Association Amenities: Basketball Court, Clubhouse, Fitness Center, Gated, Park, Pickleball Court(s), Playground, Pool, Recreation Facilities, Tennis Court(s)
Finance and Tax Information
- Home Owners Association Fee Includes: Pool, Private Road
- Home Owners Association Fee: 403.51
- Insurance Expense: 0.00
- Net Operating Income: 0.00
- Other Expense: 0.00
- Tax Year: 2024
Other Features
- Appliances: Built-In Oven, Convection Oven, Dishwasher, Microwave, Range, Refrigerator
- Association Name: Isles of Lake Nona HOA
- Association Phone: 407.777.4115
- Country: US
- Interior Features: Ceiling Fans(s), Crown Molding, Eat-in Kitchen, High Ceilings, Kitchen/Family Room Combo, Open Floorplan, PrimaryBedroom Upstairs, Solid Surface Counters, Solid Wood Cabinets, Stone Counters, Walk-In Closet(s)
- Legal Description: ISLES OF LAKE NONA PHASE 4 108/48 LOT 481
- Levels: Two
- Area Major: 32827 - Orlando/Airport/Alafaya/Lake Nona
- Occupant Type: Owner
- Parcel Number: 31-24-31-3895-04-810
- Style: Florida
- View: Water
- Zoning Code: PD/AN
Similar Properties
Nearby Subdivisions
Enclave At Villagewalk
Fells Landing
Fells Lndg Ph 2
Isles Of Lake Nona
Isles Of Lake Nona Phase 1b
Isles/lk Nona Ph 1a
Isles/lk Nona Ph 1b
Isles/lk Nona Ph 2
Isles/lk Nona Ph 4
Lake Nona Estates
Lake Nona Estates 10
Lake Nona Laureate Park Ph 3b
Laureate Park
Laureate Park At Lake Nona
Laureate Park Nbrhd Center Ph
Laureate Park Ph 01a
Laureate Park Ph 10
Laureate Park Ph 11
Laureate Park Ph 1c
Laureate Park Ph 2 Prcl N3
Laureate Park Ph 2a
Laureate Park Ph 3a
Laureate Park Ph 4
Laureate Park Ph 5a
Laureate Park Ph 5b
Laureate Park Ph 5b 1st Amendm
Laureate Park Ph 7
Laureate Park Ph 8
Laureate Park Ph 9
Laureate Park Phase 8 9381 Lot
Laureate Park Prcl N-3 Ph 2
Laureate Park Prcl N3 Ph 2
Laureate Pk Pcl N3 Ph 2
Laurel Pointe
Laurel Pointe Lake Nona
Laurel Pointe Ph 1
Laurel Pointe Ph 3
Laurent Park
Morningside/lk Nona
Not On The List
Poitras East
Poitras East N-7
Poitras East N7
Preservelaureate Park Ph 2
Preservelaureate Park Ph 3
Summerdale
Summerdale Park
Summerdale Park At Lake Nona
The Enclave
Villages Of Southport
Villages Southport Ph 01b
Villages Southport Ph 01e
Villagewalk At Lake Nona
Villagewalk/lk Nonaa 01b
Villagewalk/lk Nonab
Waters Edge/lk Nona

- Frank Filippelli, Broker,CDPE,CRS,REALTOR ®
- Southern Realty Ent. Inc.
- Mobile: 407.448.1042
- frank4074481042@gmail.com



