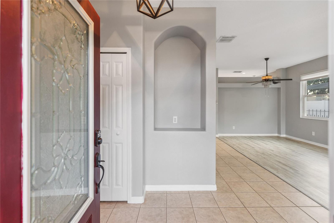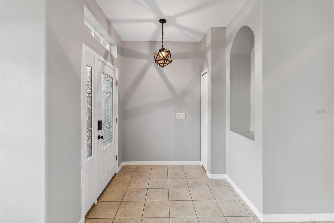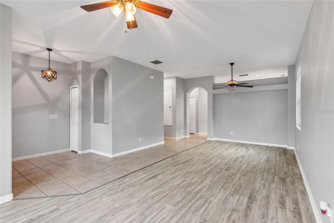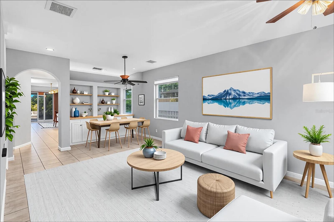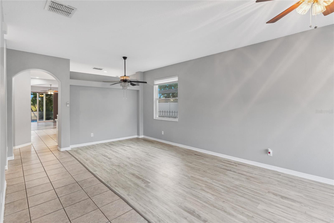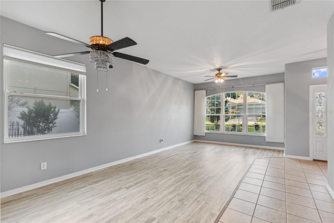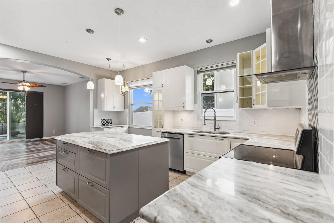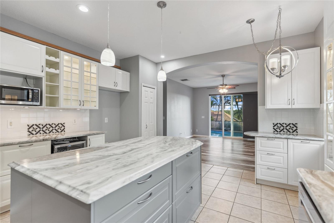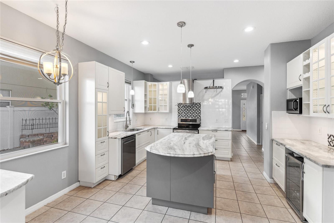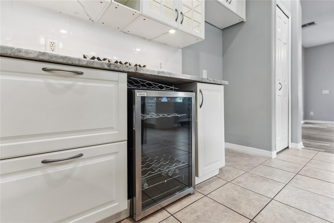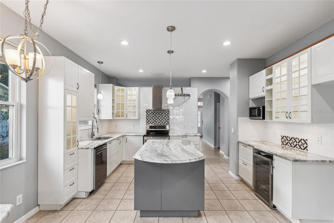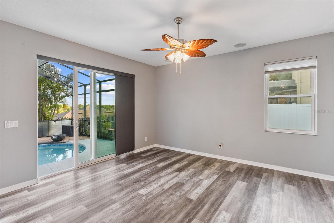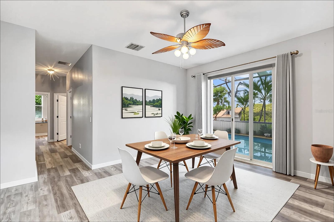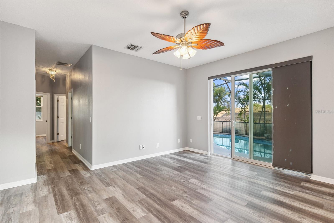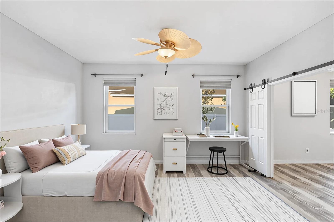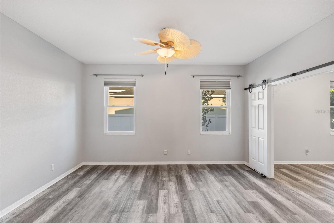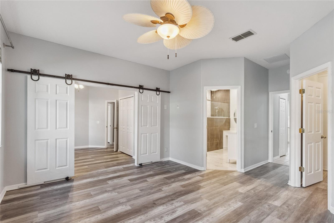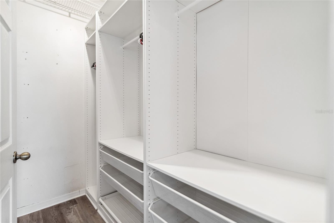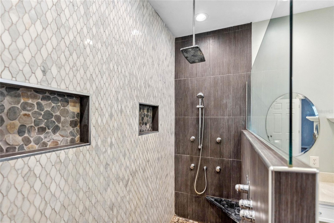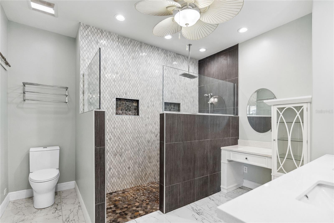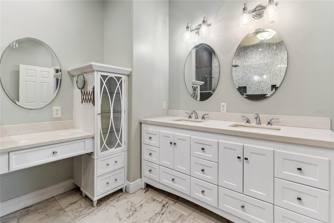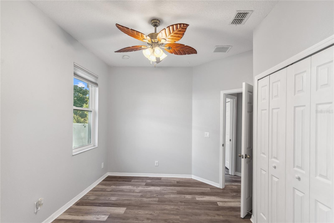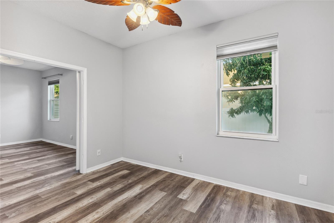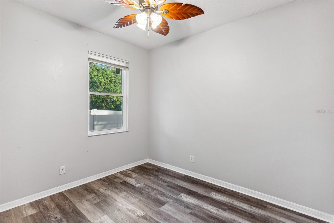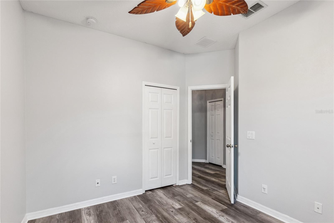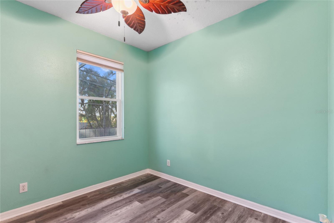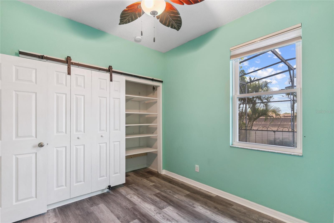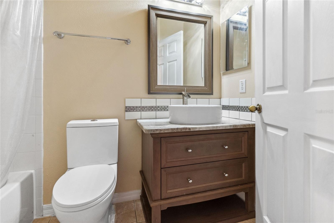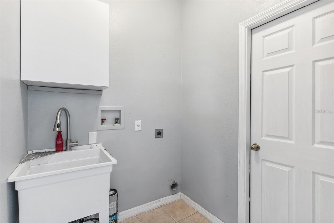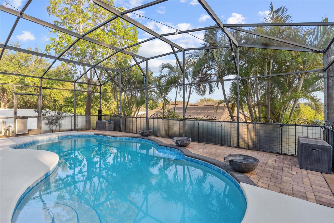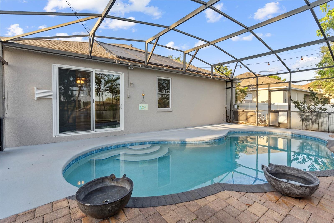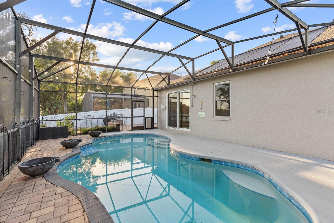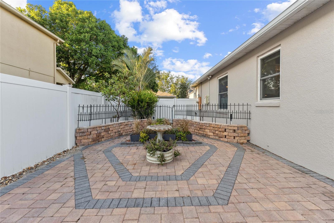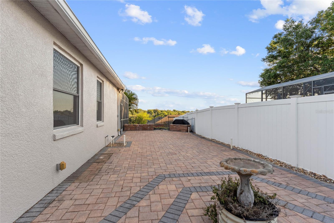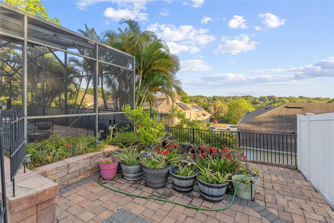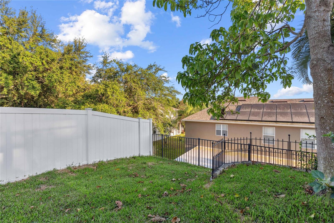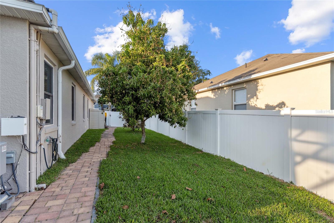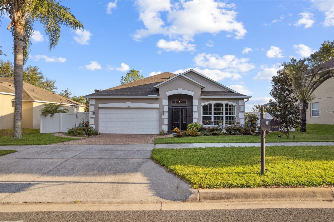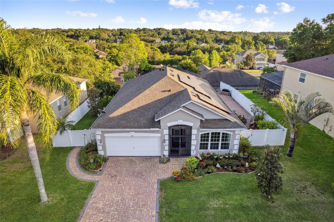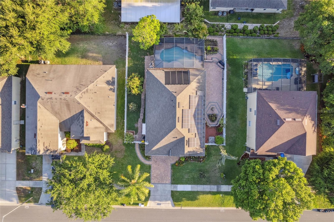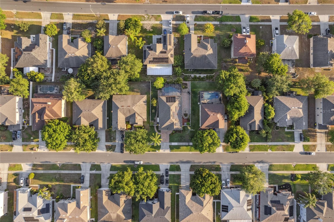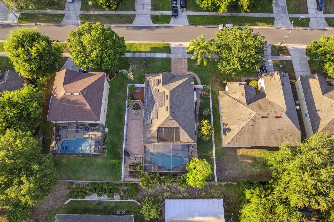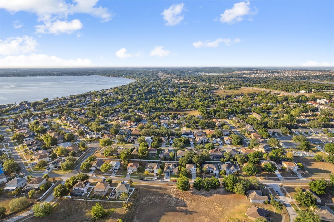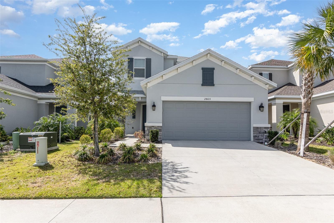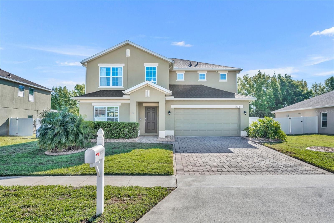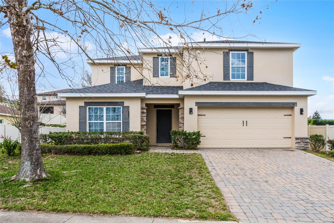600 Rob Roy Drive, CLERMONT, FL 34711
Property Photos

Would you like to sell your home before you purchase this one?
Priced at Only: $450,000
For more Information Call:
Address: 600 Rob Roy Drive, CLERMONT, FL 34711
Property Location and Similar Properties
- MLS#: O6300191 ( Residential )
- Street Address: 600 Rob Roy Drive
- Viewed: 7
- Price: $450,000
- Price sqft: $188
- Waterfront: No
- Year Built: 2003
- Bldg sqft: 2400
- Bedrooms: 4
- Total Baths: 2
- Full Baths: 2
- Garage / Parking Spaces: 2
- Days On Market: 3
- Additional Information
- Geolocation: 28.5619 / -81.7497
- County: LAKE
- City: CLERMONT
- Zipcode: 34711
- Subdivision: Highlander Ests
- Elementary School: Clermont Elem
- Middle School: Clermont Middle
- High School: South Lake High
- Provided by: HOMEVEST REALTY
- Contact: Erica Diaz
- 407-897-5400

- DMCA Notice
-
DescriptionWelcome to your Florida dream home. This beautifully updated 4 bedroom, 2 bath pool home offers nearly 2,000 square feet of comfortable living space and a long list of high end upgrades designed for modern living, entertaining, and energy efficiency. Nestled in a quiet and desirable Clermont neighborhood, this property offers the perfect blend of functionality and relaxation with mature fruit trees, solar power, and a resort style backyard that's ready for summer. Step inside to discover a thoughtfully upgraded interior featuring new luxury vinyl plank flooring (2023) in all bedrooms and the family room, fresh interior and exterior paint (2025), and hurricane rated windows (2018) for added peace of mind. The heart of the home is the spacious, granite topped kitchen with ample cabinetry and a dreamy island perfect for holiday baking, meal prep, or hosting guests. The kitchen flows seam1essly into the open family room, which overlooks the inviting screened in saltwater pool, resurfaced and enhanced with water features (2019) and solar heating (2022). The primary suite offers a private retreat with an ADA accessible shower (2018) and custom finishes, while the guest bathroom has also been updated for comfort and style. Additional highlights include: Paid off whole house solar system (2019), Newer roof (2017), Newer A/C (2021), Tankless water heater (2018), Updated appliances, including a new dishwasher (2023) and garbage disposal (2024), Irrigation system (2020) and new sod (2024) for a lush, green lawn year round. Enjoy the outdoors year round in your private, fenced backyard oasis, featuring a paver patio and pool deck, Florida glass on the lanai for added privacy, land a beverage fridge and built in gas grill that stay with the home. The yard is a tropical retreat with mango, pineapple, avocado, orange, and lemon tree with plenty of mangos expected this summer! With plenty of storage in the garage's upper cabinet system (2018) and a paver driveway with drainage system (2018), every detail of this home has been carefully considered. Don't miss your opportunity to own this move in ready gem that checks every box style, comfort, efficiency, and a backyard made for memories.
Payment Calculator
- Principal & Interest -
- Property Tax $
- Home Insurance $
- HOA Fees $
- Monthly -
Features
Building and Construction
- Covered Spaces: 0.00
- Exterior Features: Irrigation System, Lighting, Other, Sliding Doors, Sprinkler Metered
- Fencing: Fenced
- Flooring: Ceramic Tile, Laminate
- Living Area: 1992.00
- Roof: Shingle
Land Information
- Lot Features: Gentle Sloping, City Limits, Level, Near Public Transit, Sidewalk, Paved
School Information
- High School: South Lake High
- Middle School: Clermont Middle
- School Elementary: Clermont Elem
Garage and Parking
- Garage Spaces: 2.00
- Open Parking Spaces: 0.00
- Parking Features: Garage Door Opener
Eco-Communities
- Pool Features: Auto Cleaner, Child Safety Fence, Gunite, Heated, In Ground, Screen Enclosure, Solar Heat, Tile
- Water Source: Public
Utilities
- Carport Spaces: 0.00
- Cooling: Central Air
- Heating: Central, Electric
- Pets Allowed: Yes
- Sewer: Public Sewer
- Utilities: BB/HS Internet Available, Cable Available, Electricity Connected, Public, Sprinkler Meter, Street Lights
Amenities
- Association Amenities: Fence Restrictions, Playground
Finance and Tax Information
- Home Owners Association Fee: 600.00
- Insurance Expense: 0.00
- Net Operating Income: 0.00
- Other Expense: 0.00
- Tax Year: 2024
Other Features
- Appliances: Dishwasher, Disposal, Dryer, Electric Water Heater, Exhaust Fan, Microwave, Range, Refrigerator, Washer
- Association Name: Caroline
- Association Phone: 352-243-4595
- Country: US
- Furnished: Unfurnished
- Interior Features: Cathedral Ceiling(s), Ceiling Fans(s), Eat-in Kitchen, High Ceilings, Kitchen/Family Room Combo, Living Room/Dining Room Combo, Open Floorplan, Primary Bedroom Main Floor, Solid Wood Cabinets, Split Bedroom, Vaulted Ceiling(s), Walk-In Closet(s), Window Treatments
- Legal Description: CLERMONT, HIGHLANDER ESTATES TWO SUB LOT 102 PB 48 PGS 63-64 ORB 2354 PG 691 ORB 2384 PG 60
- Levels: One
- Area Major: 34711 - Clermont
- Occupant Type: Vacant
- Parcel Number: 19-22-26-0076-000-10200
- Style: Contemporary
- Zoning Code: R-1
Similar Properties
Nearby Subdivisions
16th Fairway Villas
Amberhill Sub
Anderson Hills
Anderson Hills Pt Rep
Arrowhead Ph 03
Aurora Homes Sub
Barrington Estates
Beacon Ridge At Legends
Bella Terra
Bent Tree Ph Ii Sub
Bent Tree Phase Ii
Boones Rep
Brighton At Kings Ridge Ph 02
Brighton At Kings Ridge Ph 03
Brighton At Kings Ridge Ph Ii
Cambridge At Kings Ridge
Clermont
Clermont Aberdeen At Kings Rid
Clermont Alta Vista
Clermont Beacon Ridge At Legen
Clermont Bridgestone At Legend
Clermont Clermont Heights
Clermont College Park Ph 02b L
Clermont Dearcroft At Legends
Clermont Emerald Lakes Coop Lt
Clermont Farms 122325
Clermont Hartwood Reserve Ph 0
Clermont Heights
Clermont Heritage Hills Ph 02
Clermont Huntington At Kings R
Clermont Indian Hills
Clermont Indian Shores Rep Sub
Clermont Indian Shores Tr A
Clermont Lake View Heights
Clermont Lakeview Hills Ph 01
Clermont Lakeview Hills Ph 03
Clermont Lakeview Pointe
Clermont Lost Lake Tr B
Clermont Magnolia Park Ph I Lt
Clermont Nottingham At Legends
Clermont Oak View
Clermont Orange Park
Clermont Sherbrook At Legends
Clermont Skyridge Valley Ph 02
Clermont Skyridge Valley Ph 03
Clermont Skyview Sub
Clermont Somerset Estates
Clermont Summit Greens Ph 02a
Clermont Summit Greens Ph 02b
Clermont Sunnyside
Clermont Sussex At Kings Ridge
Clermont Tower Grove Sub
Clermont Woodlawn Rep
Crescent Bay
Crescent Bay Sub
Crescent Cove Heights
Crescent Lake Club Second Add
Crescent Lake Club Thrid Add
Crescent West
Crescent West Sub
Crestview
Crestview Ph Ii A Re
Crestview Ph Ii A Rep
Crestview Phase Ii
Crystal Cove
Cypress Landing
Devonshire At Kings Ridge Su
Featherstones Replatcaywood
Foxchase
Greater Hills
Greater Hills Ph 04
Greater Hills Ph 05
Greater Pines
Greater Pines Ph 08 Lt 802
Greater Pines Ph Ii Sub
Groveland Farms 272225
Hammock Pointe Sub
Hartwood Landing
Hartwood Lndg
Hartwood Lndg Ph 2
Harvest Lndg
Heritage Hills
Heritage Hills Ph 02
Heritage Hills Ph 2a
Heritage Hills Ph 4a East
Heritage Hills Ph 4b
Heritage Hills Ph 5a
Heritage Hills Ph 6b
Hidden Hills Ph Ii Sub
Highland Groves Ph I Sub
Highland Groves Ph Ii Sub
Highland Groves Ph Iii Sub
Highland Overlook Sub
Highlander Ests
Hills Clermont Ph 01
Hills Lake Louisa Ph 03
Hills Of Lake Louisa
Hunters Run
Hunters Run Ph 3
Innovation At Hidden Lake
Johns Lake Estates Phase 2
Johns Lake Lndg
Johns Lake Lndg Ph 2
Johns Lake Lndg Ph 3
Johns Lake Lndg Ph 4
Johns Lake Lndg Ph 5
Johns Lake Lndg Ph 6
Johns Lake North
Kings Ridge
Kings Ridge Aberdeen
Kings Ridge Brighton
Kings Ridge Devonshire
Kings Ridge Highgate
Kings Ridge Manchester
Lake Crescent Hills Sub
Lake Highlands Co
Lake Hlnds Co 56
Lake Louisa Estates
Lake Louisa Highlands
Lake Louisa Highlands Ph 01
Lake Minnehaha Shores
Lake Nellie Crossing
Lake Ridge Club First Add
Lake Ridge Club Sub
Lake Susan Homesites
Lake Valley Sub
Lakeview Pointe
Linwood Sub
Lost Lake
Louisa Pointe Ph V Sub
Madison Park Sub
Magnolia Island Sub
Magnolia Island Tr A
Magnolia Pointe Sub
Manchester At Kings Ridge
Manchester At Kings Ridge Ph 0
Manchester At Kings Ridge Ph I
Manchester At Kings Ridge Phas
Marsh Hammock Ph 01 Lt 01 Orb
Marsh Hammock Ph 02 Lt 73 Orb
Minneola Edgewood Lake North T
Montclair
Montclair Ph I
Montclair Ph Ii Sub
Montclair Phase Ii
Monte Vista Park Farms 25
Not In Hernando
Nottingham At Legends
Oranges Ph 02 The
Osprey Pointe Sub
Overlook At Lake Louisa
Overlook At Lake Louisa Ph 01
Overlook At Lake Louisa Ph 02
Palisades Country Club
Palisades Ph 01
Palisades Ph 02c Lt 306 Pb 52
Palisades Ph 3b
Palisades Ph 3d
Palisades Phase 3b
Pillars Rdg
Pillars Ridge
Pineloch Ph Ii Sub
Postal Colony
Preston Cove Sub
Royal View Estates
Seasons At Palisades
Shady Nook
Shores Of Lake Clair Sub
Sierra Vista Ph 02
Skiing Paradise Ph 2
Skyridge Valley Ph 01
South Ridge Of Clermont
Spring Valley Ph Iv Sub
Spring Valley Ph Vi Sub
Summit Greens
Summit Greens Ph 02d Lt 01 Bei
Summit Greens Ph 2d
Sunshine Hills Sub
Susans Landing Ph 01
Susans Landing Ph 02
Swiss Fairways Ph One Sub
Vacation Village Condo
Village Green
Village Green Pt Rep Sub
Village Green Sub
Vista Grande Ph I Sub
Vista Grande Ph Ii Sub
Vista Grande Ph Iii Sub
Vistas Add 02
Vistas Sub
Waterbrooke
Waterbrooke Ph 1
Waterbrooke Ph 2
Waterbrooke Ph 4
Waterbrooke Phase 3
Waterbrooke Phase 6
Whitehall At Kings Ridge
Whitehallkings Rdg Ph Ii
Williams Place

- Frank Filippelli, Broker,CDPE,CRS,REALTOR ®
- Southern Realty Ent. Inc.
- Mobile: 407.448.1042
- frank4074481042@gmail.com



