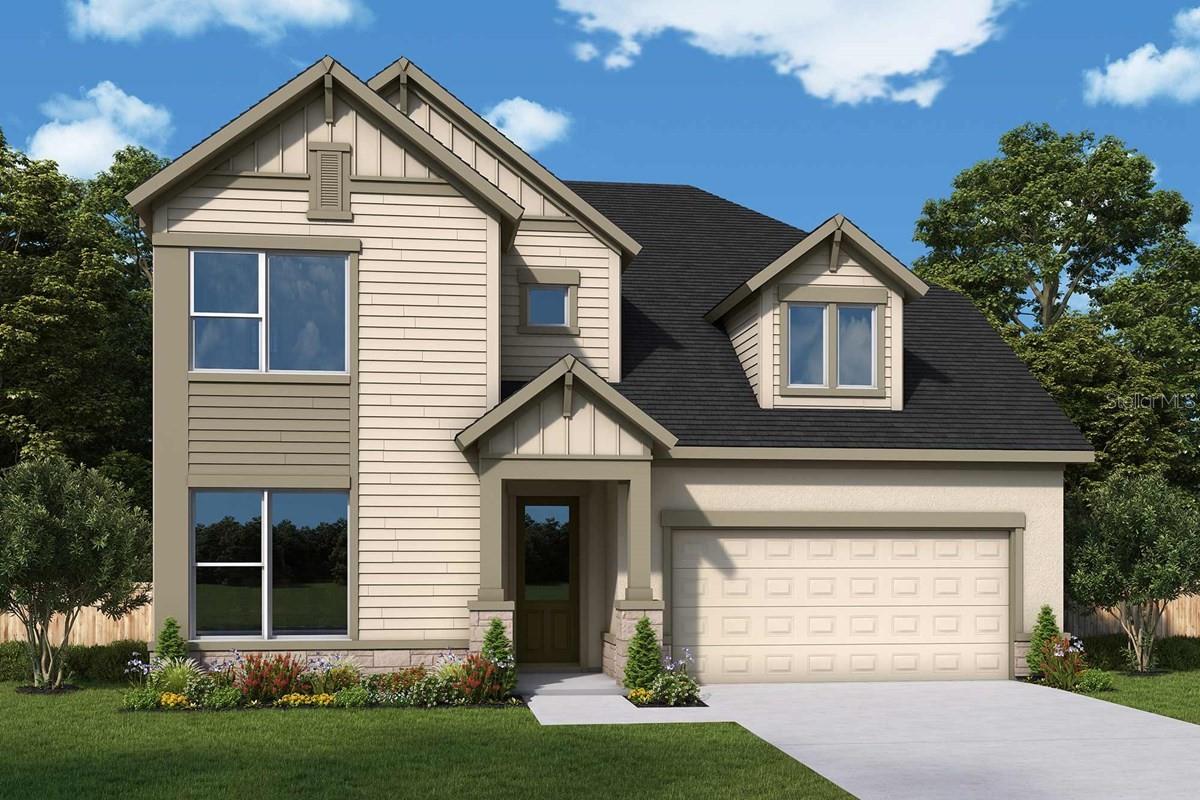Searching on:
- Subdivision Like Johns Lake North
- 1
Single Family
- Price: $719,000.00
- Price sqft: $185.21 / sqft
- Days On Market: 62
- Bedrooms: 4
- Baths: 4
- Garage / Parking Spaces: 3
- Bldg sqft: 3882
- Acreage: 0.12 acres
- Pool: No
- Waterfront: No
- Year Built: 2026
MLS#: TB8435019
- County: LAKE
- City: CLERMONT
- Zipcode: 34711
- Subdivision: Johns Lake North
- Elementary School: Grassy Lake
- Middle School: Windy Hill
- High School: East Ridge
- Provided by: WEEKLEY HOMES REALTY COMPANY

- DMCA Notice
- 1

