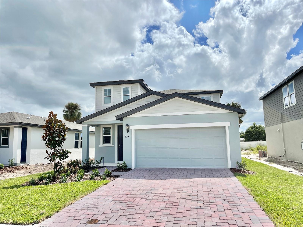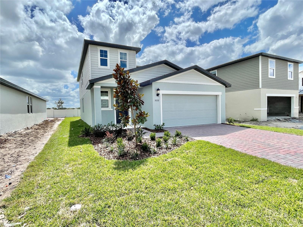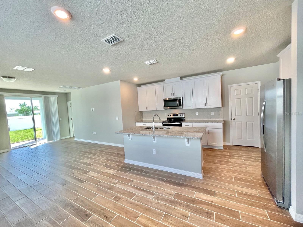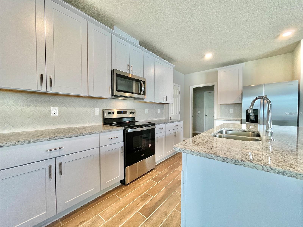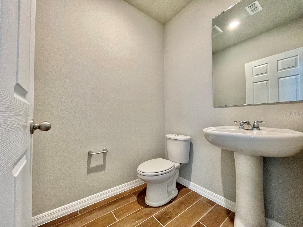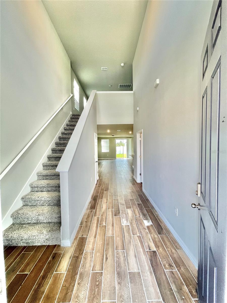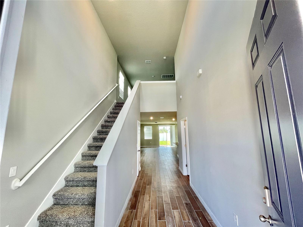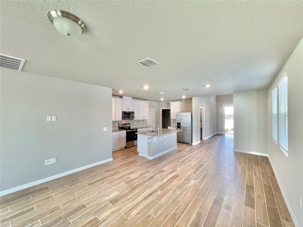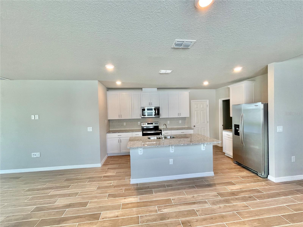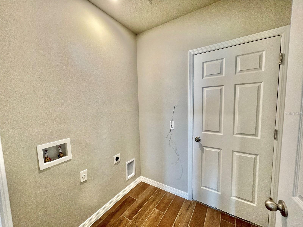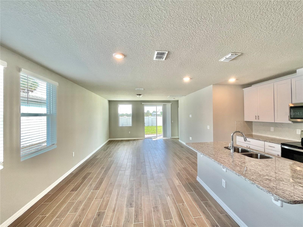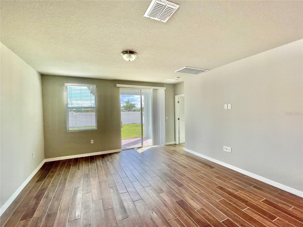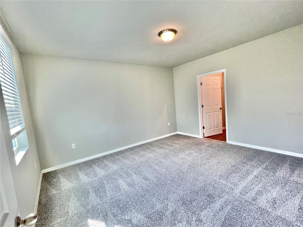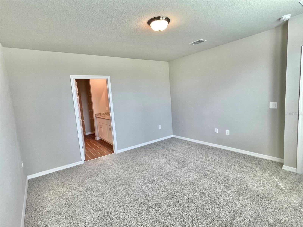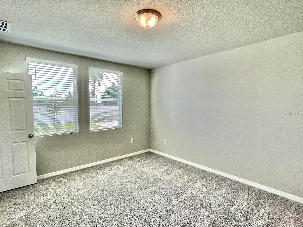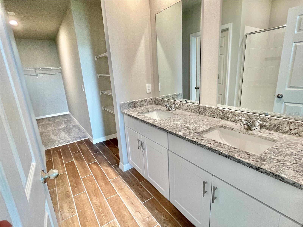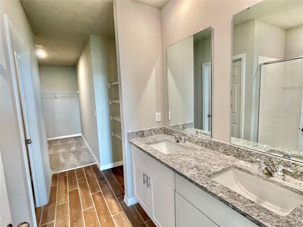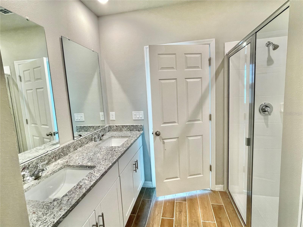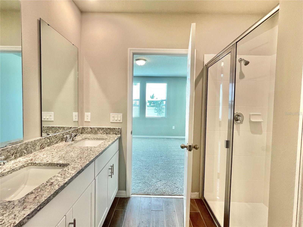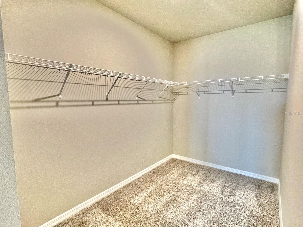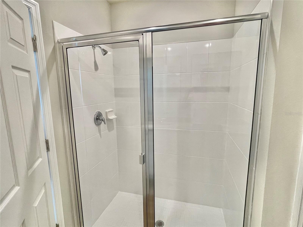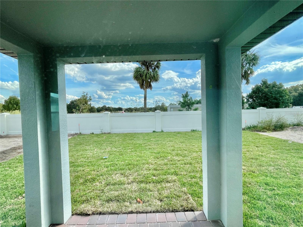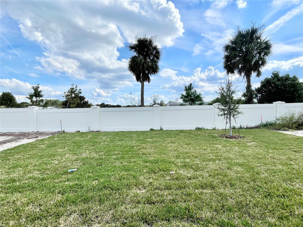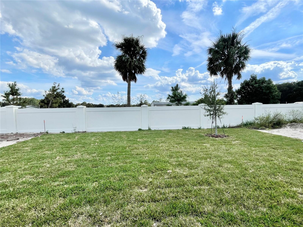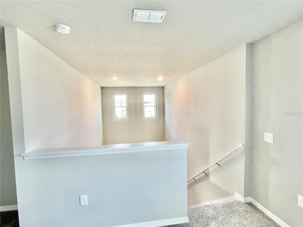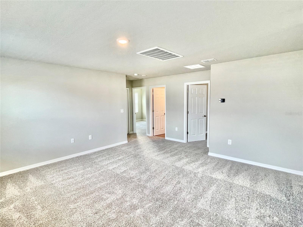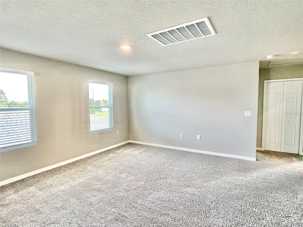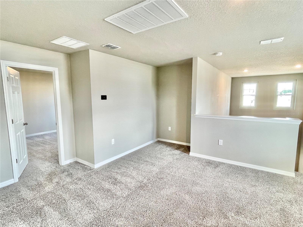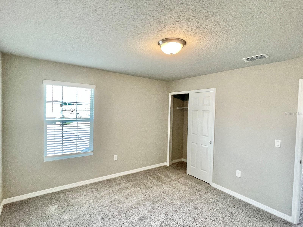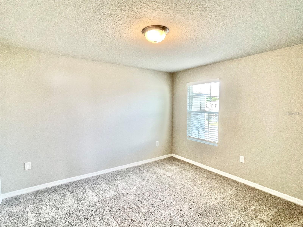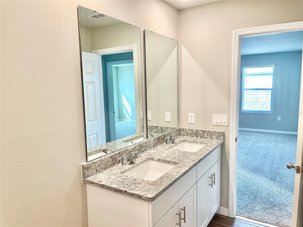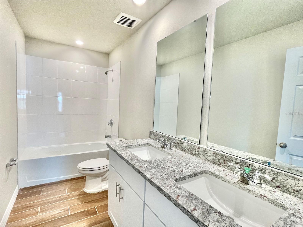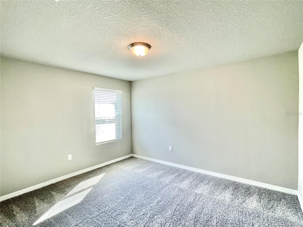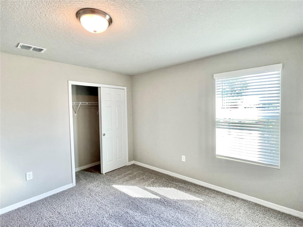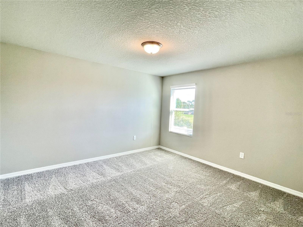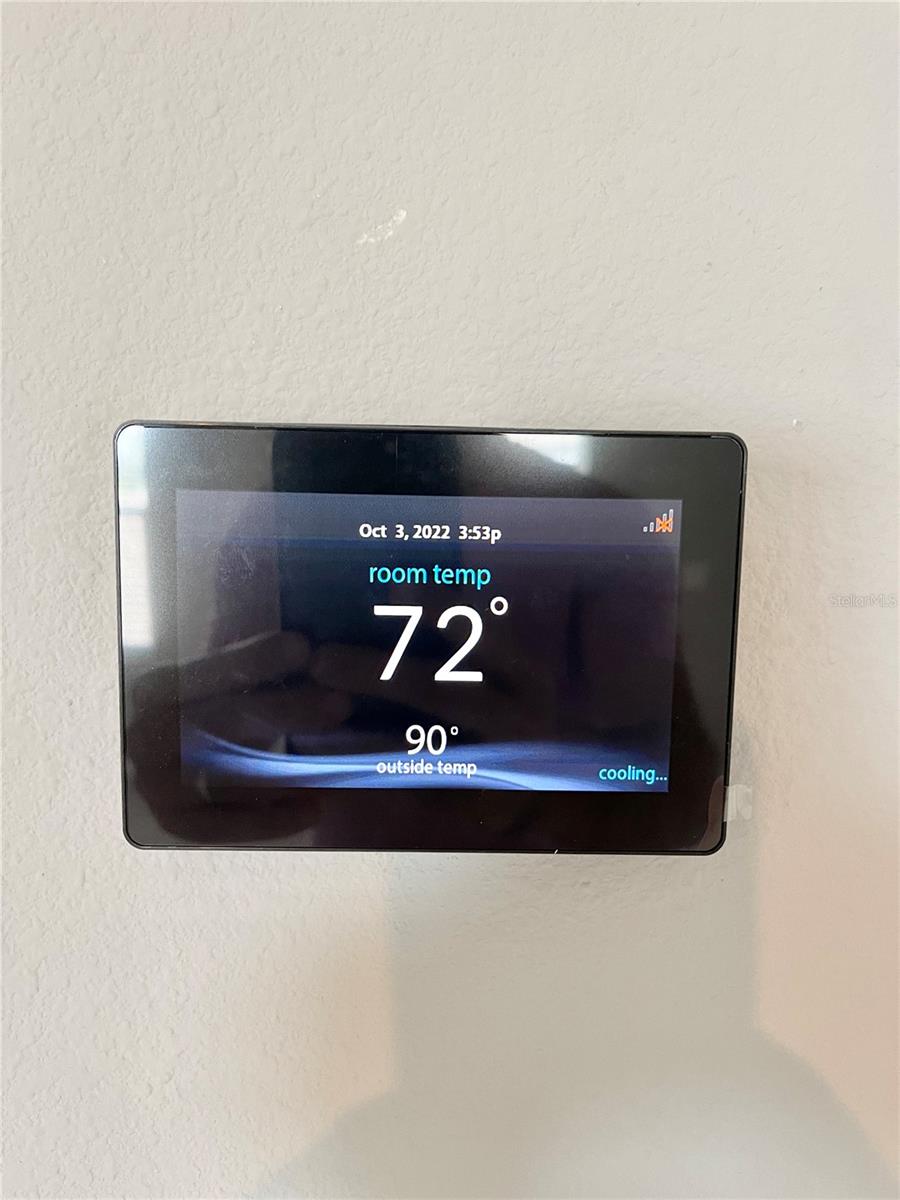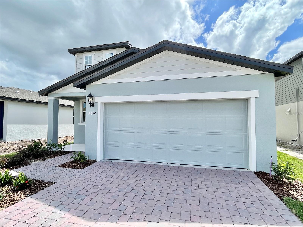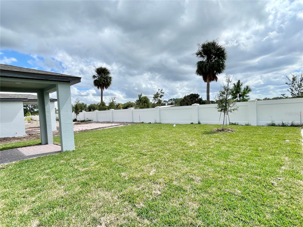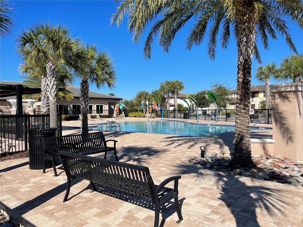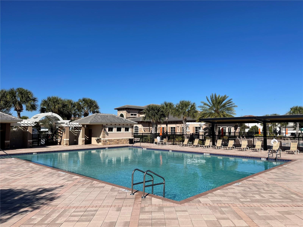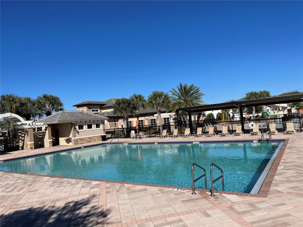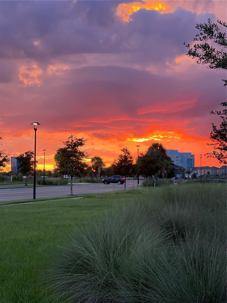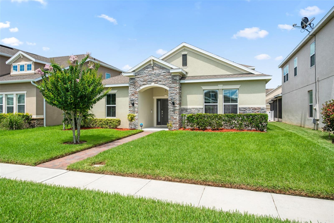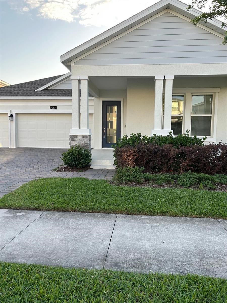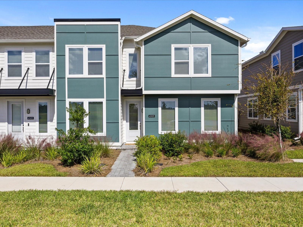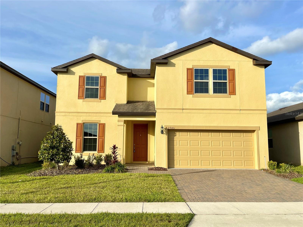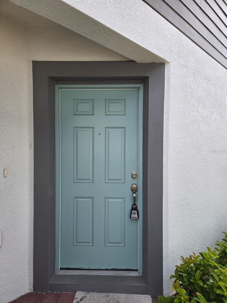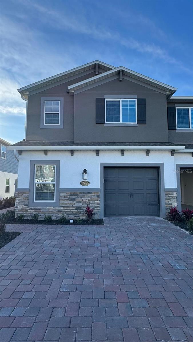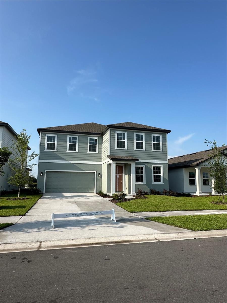5232 Stephs Field Street, ST CLOUD, FL 34771
Property Photos
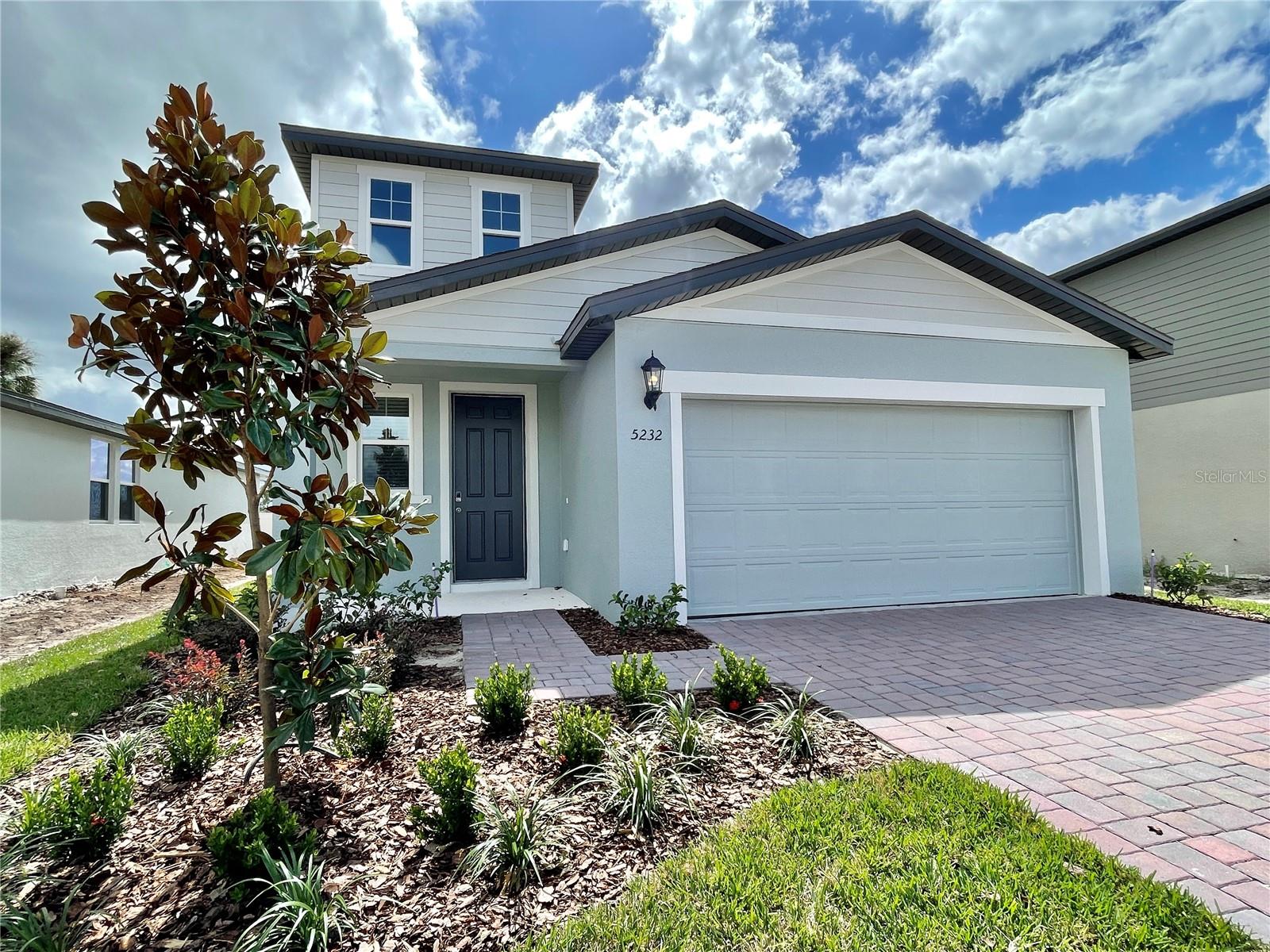
Would you like to sell your home before you purchase this one?
Priced at Only: $2,700
For more Information Call:
Address: 5232 Stephs Field Street, ST CLOUD, FL 34771
Property Location and Similar Properties
- MLS#: O6282718 ( Residential Lease )
- Street Address: 5232 Stephs Field Street
- Viewed: 54
- Price: $2,700
- Price sqft: $1
- Waterfront: No
- Year Built: 2022
- Bldg sqft: 2810
- Bedrooms: 4
- Total Baths: 3
- Full Baths: 2
- 1/2 Baths: 1
- Garage / Parking Spaces: 2
- Days On Market: 112
- Additional Information
- Geolocation: 28.2866 / -81.2307
- County: OSCEOLA
- City: ST CLOUD
- Zipcode: 34771
- Subdivision: Silver Springs
- Elementary School: Narcoossee
- Middle School: Narcoossee
- High School: Harmony
- Provided by: LPT REALTY, LLC
- Contact: Maurice Rogers, III
- 877-366-2213

- DMCA Notice
-
DescriptionStunning New Construction Home Move In Ready! Welcome to your dream home! This brand new Yellowstone model offers the perfect combination of style, comfort, and convenience. Located just minutes from Lake Nona, Medical City, The VA, Nemours Childrens Hospital, top rated schools, and vibrant shopping areas, this home is ideally situated for both work and play. Step inside and be wowed by the expansive open floor plan, filled with natural light and an awe inspiring 26 foot high foyer that makes a grand first impression. The gourmet kitchen is a chefs delight, featuring a chic herringbone backsplash, sleek granite countertops, 42 inch white cabinetry, and premium stainless steel Whirlpool appliances all designed with both functionality and elegance in mind. Rich wood plank tile floors flow seamlessly throughout the entire downstairs, creating a warm and inviting atmosphere. The spacious master suite, conveniently located on the main floor, is bathed in sunlight and provides a peaceful retreat. Energy efficient features, including spray foam insulation and cutting edge energy saving technology, ensure that your new home is as economical as it is beautifuldrastically reducing utility bills. This home wont last long! Call today to schedule a showing and experience firsthand what makes this property so special. Dont miss the opportunity to make this your forever home!
Payment Calculator
- Principal & Interest -
- Property Tax $
- Home Insurance $
- HOA Fees $
- Monthly -
Features
Building and Construction
- Covered Spaces: 0.00
- Exterior Features: Gray Water System, Rain Gutters, Sliding Doors, Sprinkler Metered
- Flooring: Carpet, Ceramic Tile
- Living Area: 2468.00
Property Information
- Property Condition: Completed
Land Information
- Lot Features: City Limits, Level, Sidewalk, Paved
School Information
- High School: Harmony High
- Middle School: Narcoossee Middle
- School Elementary: Narcoossee Elementary
Garage and Parking
- Garage Spaces: 2.00
- Open Parking Spaces: 0.00
- Parking Features: Garage Door Opener, Off Street
Eco-Communities
- Green Energy Efficient: HVAC, Insulation, Lighting, Thermostat, Windows
- Pool Features: Other
- Water Source: Public
Utilities
- Carport Spaces: 0.00
- Cooling: Central Air, Humidity Control
- Heating: Central, Electric
- Pets Allowed: Breed Restrictions, Dogs OK, Size Limit
- Sewer: Public Sewer
- Utilities: BB/HS Internet Available, Electricity Connected, Sewer Connected, Underground Utilities
Amenities
- Association Amenities: Park, Playground, Pool
Finance and Tax Information
- Home Owners Association Fee: 0.00
- Insurance Expense: 0.00
- Net Operating Income: 0.00
- Other Expense: 0.00
Rental Information
- Tenant Pays: Cleaning Fee
Other Features
- Appliances: Dishwasher, Disposal, Range, Range Hood, Refrigerator
- Association Name: Matt Parsons
- Country: US
- Furnished: Unfurnished
- Interior Features: Cathedral Ceiling(s), Ceiling Fans(s), High Ceilings, Kitchen/Family Room Combo, Living Room/Dining Room Combo, Open Floorplan, Primary Bedroom Main Floor, Solid Surface Counters, Solid Wood Cabinets, Stone Counters, Thermostat, Walk-In Closet(s)
- Levels: Two
- Area Major: 34771 - St Cloud (Magnolia Square)
- Occupant Type: Vacant
- Parcel Number: 00-00-00-0000-0000-0000
- Possession: Rental Agreement
- Views: 54
Owner Information
- Owner Pays: Trash Collection
Similar Properties
Nearby Subdivisions
Alligator Lake View
Amelia Groves Ph 1
Ashford Place
Avellino
Bay Lake Ranch
Bay Lake Ranch Unit 03
Bridgewalk
Bridgewalk Ph 1a
Bridgewalk Ph 1b 2a 2b
Bridgewalk Ph 2c
Brixton Twnhms
Canopy Walk Ph 1
Crossings Ph 1
East Lake Cove Ph 02
Ellington Place
Glenwood Ph 1
Glenwood Ph 2
Lancaster Park East Ph 1
Lancaster Park East Ph 2
Lancaster Park East Ph 3 4
Landings At Live Oak Lake
Live Oak Lake Ph 3
Narcoossee New Map Of
Nova Grove
Oaktree Pointe Villas
Pine Glen
Prairie Oaks
Preserve At Turtle Creek Ph 2
Preston Cove Ph 1 2
Preston Cove Ph 1 & 2
Runnymede North Half Town Of
S L I C
Shelter Cove
Siena Reserve
Siena Reserve Ph 2c
Silver Spgs
Silver Spgs 2
Silver Springs
Split Oak Reserve
Starline Estates
Summerly
Summerly Ph 2
Summerly Ph 3
Sunbrooke
Sunbrooke Ph 1
Sunbrooke Ph 5
Suncrest
Sunset Groves Ph 2
Terra Vista
Thompson Grove
Towns At Narcoossee Commons
Trinity Place Ph 1
Turtle Creek
Turtle Creek Ph 1a
Turtle Creek Ph 1b
Villages At Harmony Ph 2a
Waters At Center Lake Ranch Ph
Weslyn Park
Weslyn Park At Sunbridge
Weslyn Park Ph 1
Weslyn Park Ph 2
Weslyn Park Ph 3
Wiregrass Ph 1

- Frank Filippelli, Broker,CDPE,CRS,REALTOR ®
- Southern Realty Ent. Inc.
- Mobile: 407.448.1042
- frank4074481042@gmail.com



