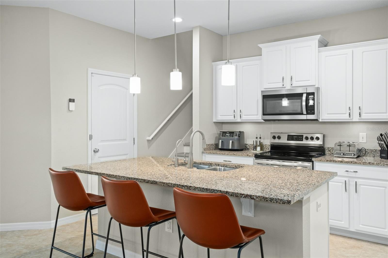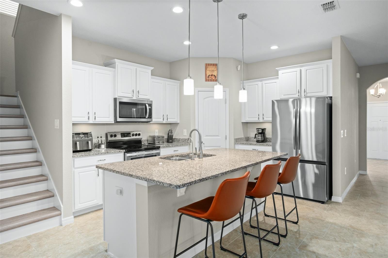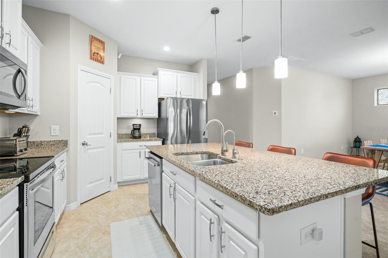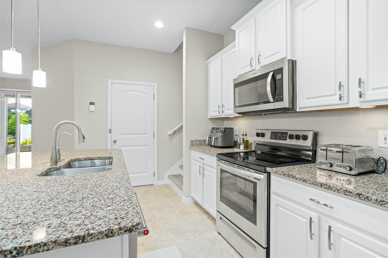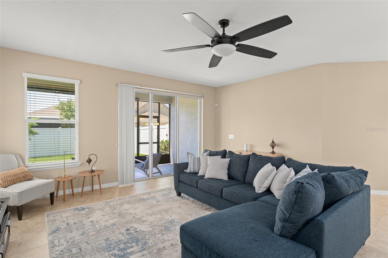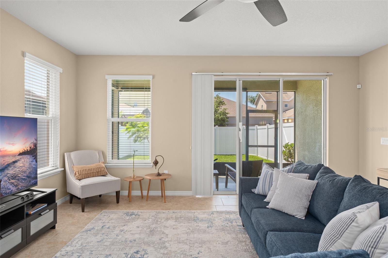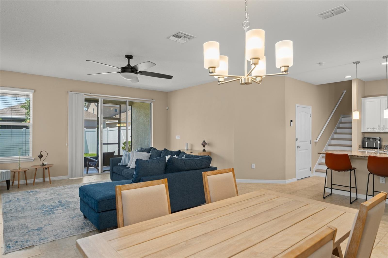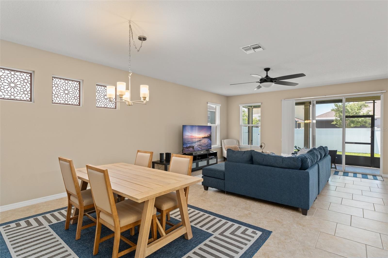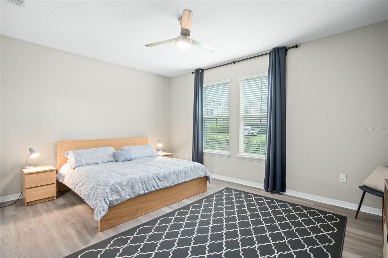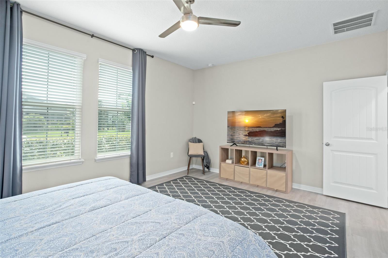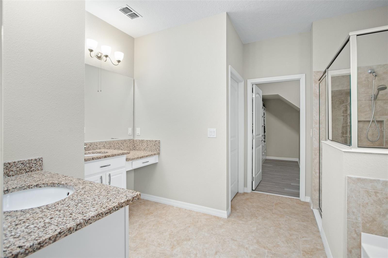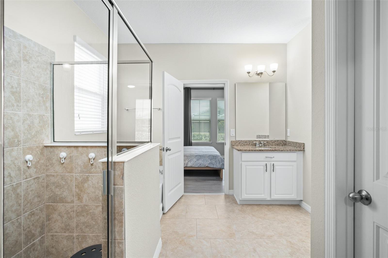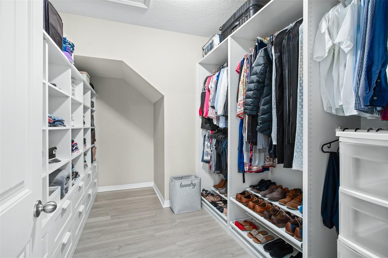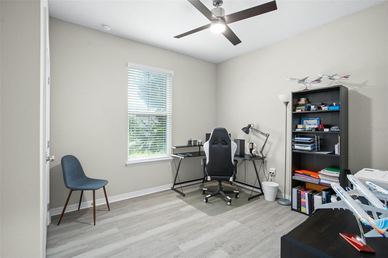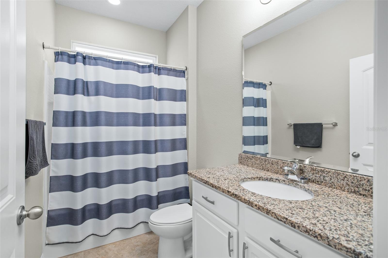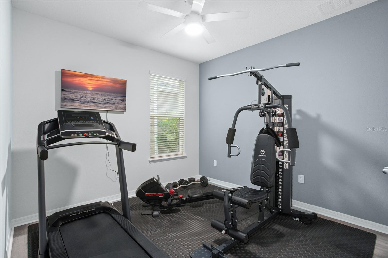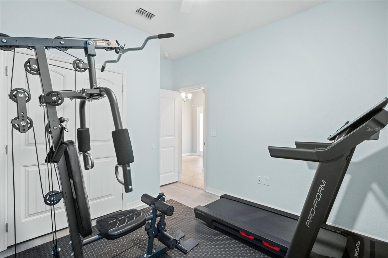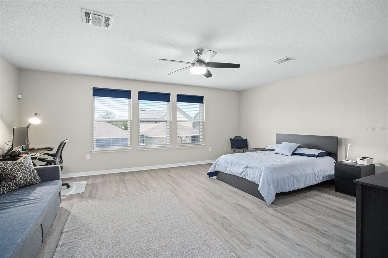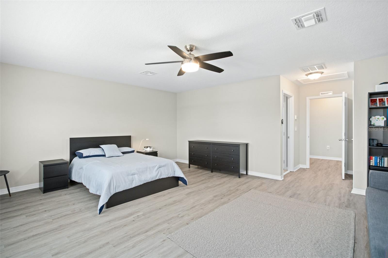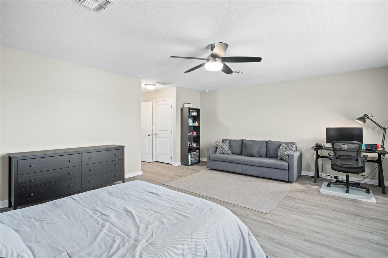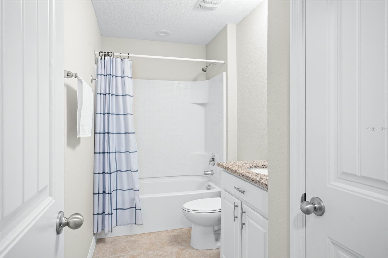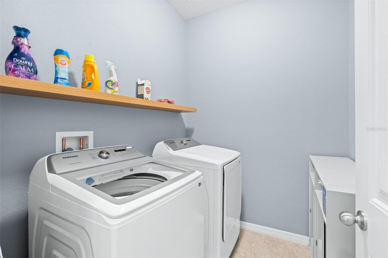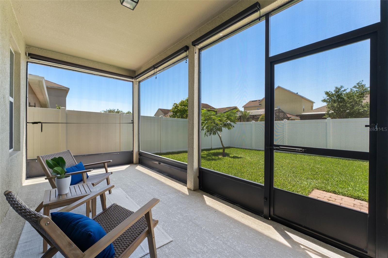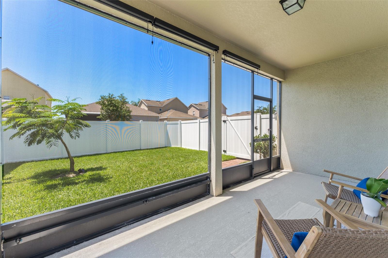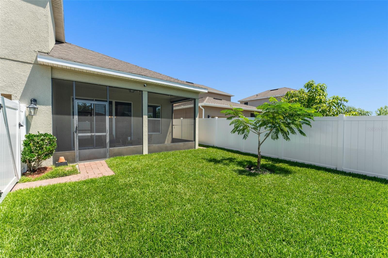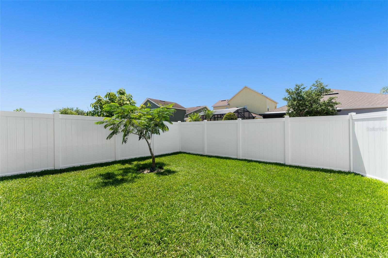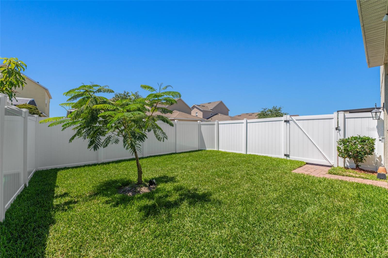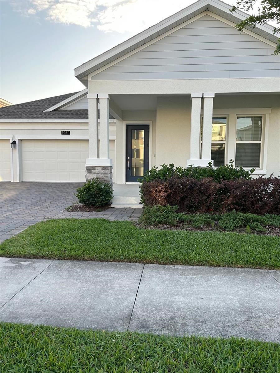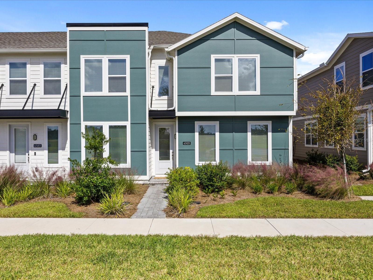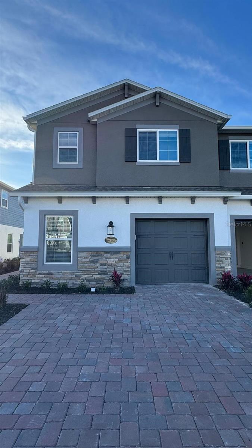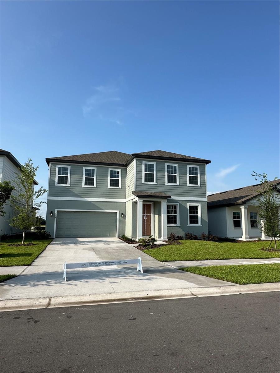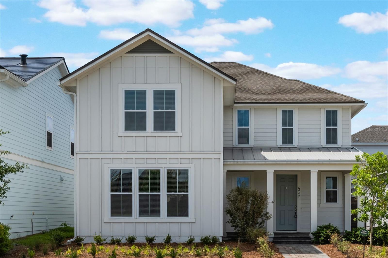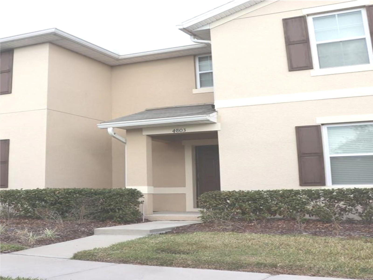1540 Softshell Street, ST CLOUD, FL 34771
Property Photos
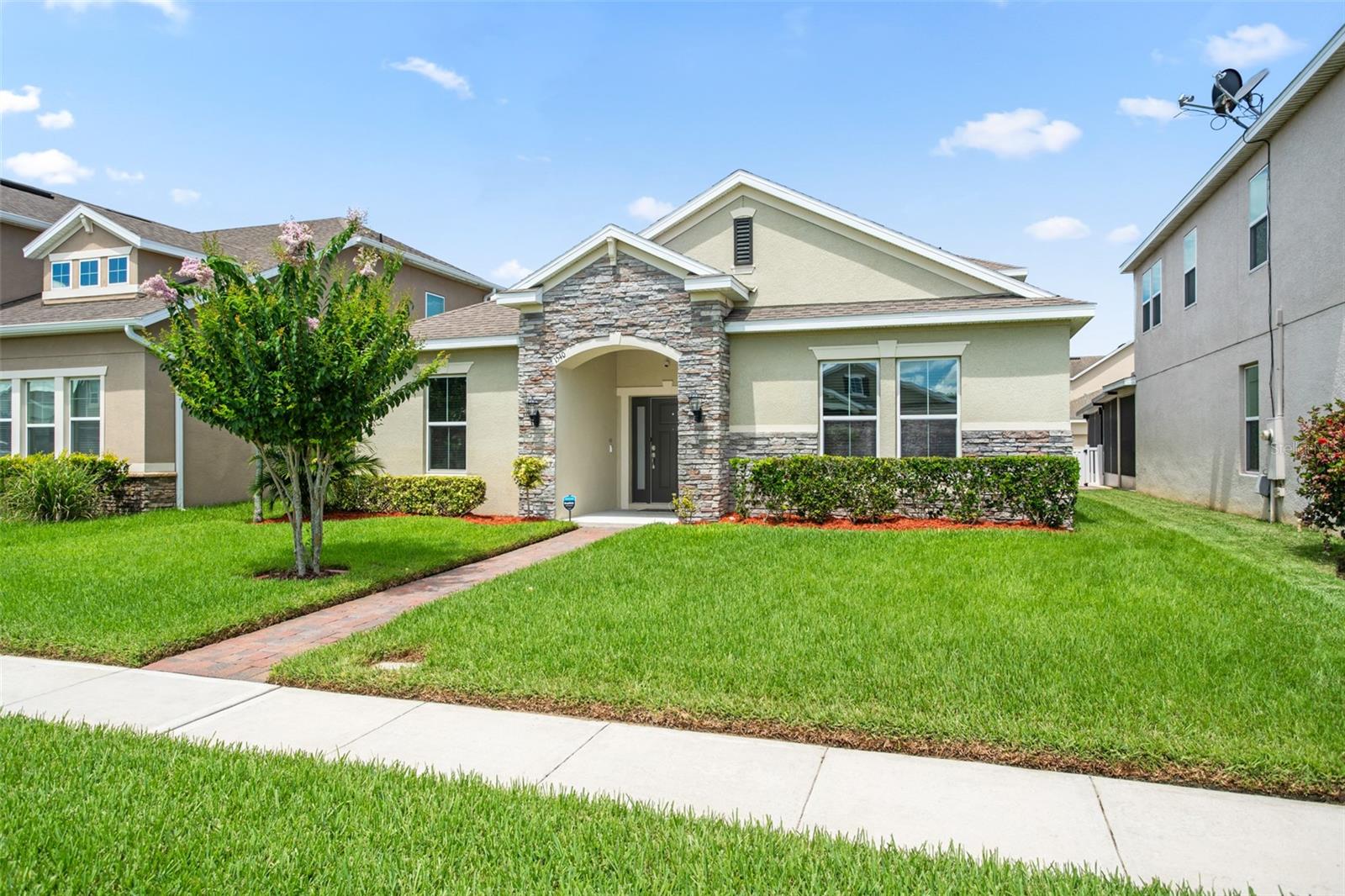
Would you like to sell your home before you purchase this one?
Priced at Only: $2,950
For more Information Call:
Address: 1540 Softshell Street, ST CLOUD, FL 34771
Property Location and Similar Properties
- MLS#: O6301364 ( Residential Lease )
- Street Address: 1540 Softshell Street
- Viewed: 19
- Price: $2,950
- Price sqft: $1
- Waterfront: No
- Year Built: 2018
- Bldg sqft: 3255
- Bedrooms: 4
- Total Baths: 3
- Full Baths: 3
- Garage / Parking Spaces: 2
- Days On Market: 54
- Additional Information
- Geolocation: 28.2625 / -81.2447
- County: OSCEOLA
- City: ST CLOUD
- Zipcode: 34771
- Subdivision: Turtle Creek Ph 1b
- Provided by: STOCKWORTH REALTY GROUP
- Contact: Maria Quintero
- 407-909-5900

- DMCA Notice
-
DescriptionGreat opportunity for multi generational family, impeccable 4 bedroom, 3 bathroom Carrington home with two master bedrooms in Turtle Creek. As you stroll down the paver pathway, you are greeted by thoughtfully landscaped grounds that invite you into the front yard. Upon entry, you will step into a charming Foyer displaying a Tray Ceiling that brings you to the stylish Kitchen with an open floor style Dining and Living Room combination, giving you a great space to host dinner gatherings. The beautiful open spacious Kitchen with a brand new stain steel fridge, a water filtration system, Breakfast Bar Seating, Granite Countertops, solid wood Cabinets, Stainless Steel Appliances, and a walk in Pantry. The warm 1st Floor Master Bedroom has an en suite with Double Sinks, a Make Up Vanity, a large Stand Alone Shower, Private Toilet Room, Garden Tub and a roomy Walk In Closet with built ins. All the bedrooms floors are new and under guarantee, The split floor plan has two additional Bedrooms, a Guest Bathroom and Laundry Room with new washer and dryer. The 2nd Floor has an amazing extra large Master Bedroom with an en suite and a Walk In Closet. Adjacent to the Living Room there are Glass Sliding Doors that open to a cozy Screened In Lanai and a beautiful fenced in yard giving you the opportunity to privately unwind in the back yard while entertaining family and friends. The meticulous attention to detail to this home will not disappoint you. The home features 9 Foot Ceilings, Remote Control Ceiling Fans, Dual Zone Thermostat, 3M film in all windows, a 2 Car Garage, a generator Hook up, Landscaping and much more! This is a great location minutes from Shopping, Restaurants, Entertainment and Medical Facilities.
Payment Calculator
- Principal & Interest -
- Property Tax $
- Home Insurance $
- HOA Fees $
- Monthly -
Features
Building and Construction
- Covered Spaces: 0.00
- Exterior Features: Irrigation System, Private Mailbox, Sidewalk, Sliding Doors
- Flooring: Ceramic Tile, Luxury Vinyl
- Living Area: 2477.00
Garage and Parking
- Garage Spaces: 2.00
- Open Parking Spaces: 0.00
Eco-Communities
- Water Source: Public
Utilities
- Carport Spaces: 0.00
- Cooling: Central Air
- Heating: Central, Electric
- Pets Allowed: No
- Sewer: Public Sewer
- Utilities: Cable Available, Electricity Available, Electricity Connected
Finance and Tax Information
- Home Owners Association Fee: 0.00
- Insurance Expense: 0.00
- Net Operating Income: 0.00
- Other Expense: 0.00
Other Features
- Appliances: Dishwasher, Disposal, Dryer, Electric Water Heater, Microwave, Range, Refrigerator, Washer, Water Purifier
- Association Name: Aartemis Lifestyles Mission
- Association Phone: 407-705-2190
- Country: US
- Furnished: Unfurnished
- Interior Features: Ceiling Fans(s), In Wall Pest System, Living Room/Dining Room Combo, Open Floorplan, Primary Bedroom Main Floor, PrimaryBedroom Upstairs, Solid Wood Cabinets, Stone Counters, Thermostat, Walk-In Closet(s), Window Treatments
- Levels: Two
- Area Major: 34771 - St Cloud (Magnolia Square)
- Occupant Type: Owner
- Parcel Number: 31-25-31-0842-0001-3790
- Views: 19
Owner Information
- Owner Pays: Grounds Care
Similar Properties
Nearby Subdivisions
Alligator Lake View
Amelia Groves Ph 1
Ashford Place
Avellino
Bay Lake Ranch
Bay Lake Ranch Unit 03
Bridgewalk
Bridgewalk Ph 1a
Bridgewalk Ph 1b 2a 2b
Bridgewalk Ph 2c
Brixton Twnhms
Canopy Walk Ph 1
Crossings Ph 1
East Lake Cove Ph 02
Ellington Place
Glenwood Ph 1
Glenwood Ph 2
Lancaster Park East Ph 1
Lancaster Park East Ph 2
Lancaster Park East Ph 3 4
Landings At Live Oak Lake
Live Oak Lake Ph 3
Narcoossee New Map Of
Nova Grove
Oaktree Pointe Villas
Pine Glen
Prairie Oaks
Preserve At Turtle Creek Ph 2
Preston Cove Ph 1 2
Preston Cove Ph 1 & 2
Runnymede North Half Town Of
S L I C
Shelter Cove
Siena Reserve
Siena Reserve Ph 2c
Silver Spgs
Silver Spgs 2
Silver Springs
Split Oak Reserve
Starline Estates
Summerly
Summerly Ph 2
Summerly Ph 3
Sunbrooke
Sunbrooke Ph 1
Sunbrooke Ph 5
Suncrest
Sunset Groves Ph 2
Terra Vista
Thompson Grove
Towns At Narcoossee Commons
Trinity Place Ph 1
Turtle Creek
Turtle Creek Ph 1a
Turtle Creek Ph 1b
Villages At Harmony Ph 2a
Waters At Center Lake Ranch Ph
Weslyn Park
Weslyn Park At Sunbridge
Weslyn Park Ph 1
Weslyn Park Ph 2
Weslyn Park Ph 3
Wiregrass Ph 1

- Frank Filippelli, Broker,CDPE,CRS,REALTOR ®
- Southern Realty Ent. Inc.
- Mobile: 407.448.1042
- frank4074481042@gmail.com



