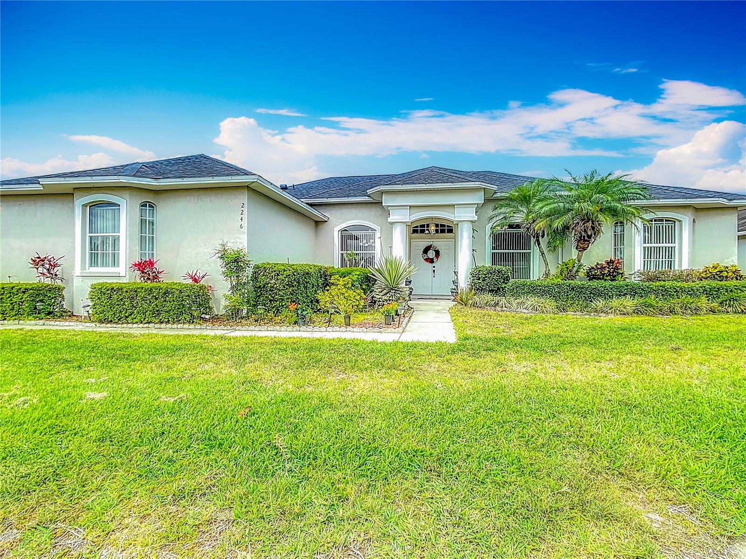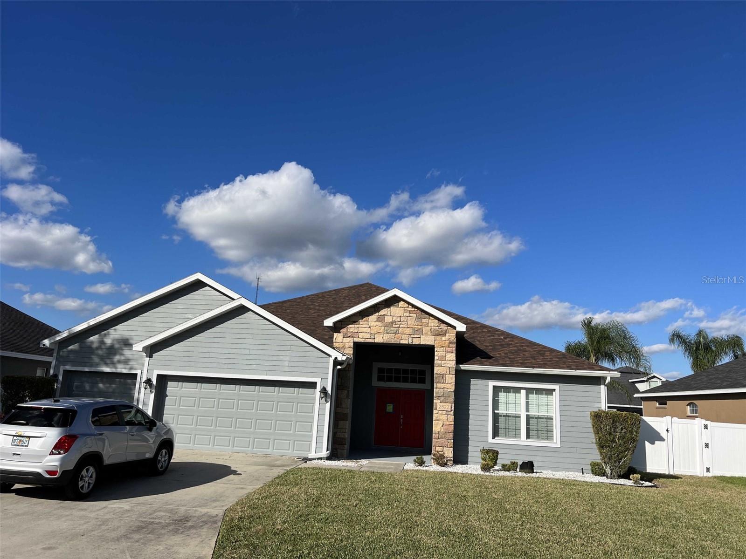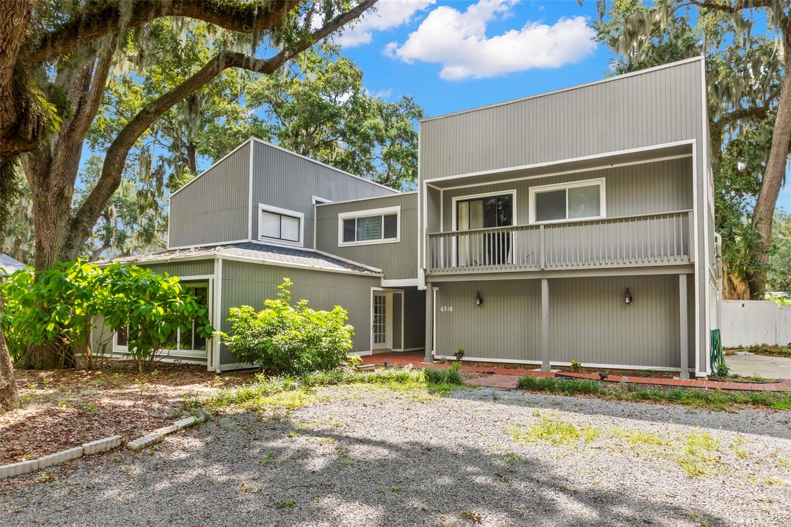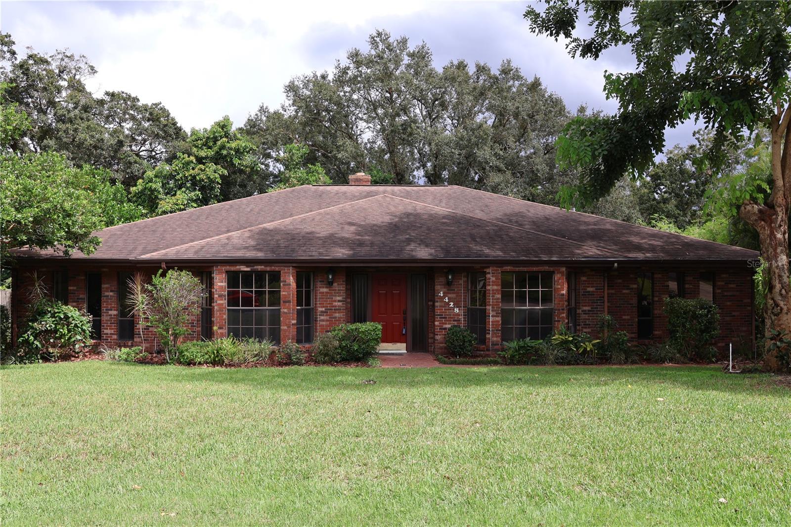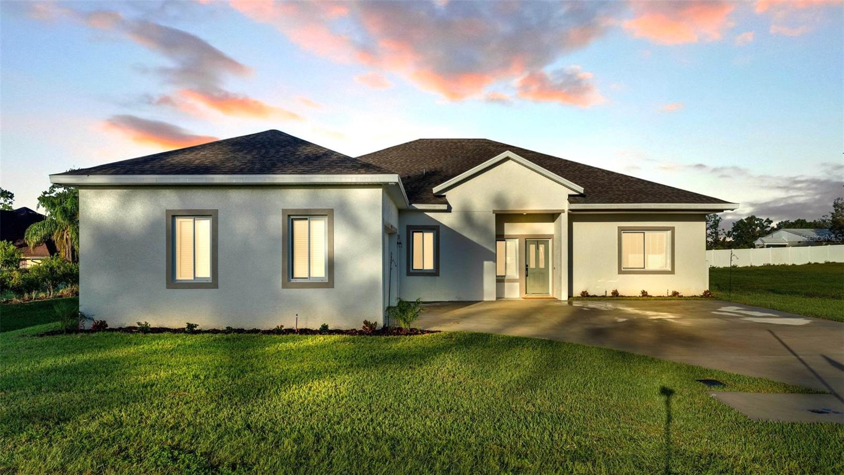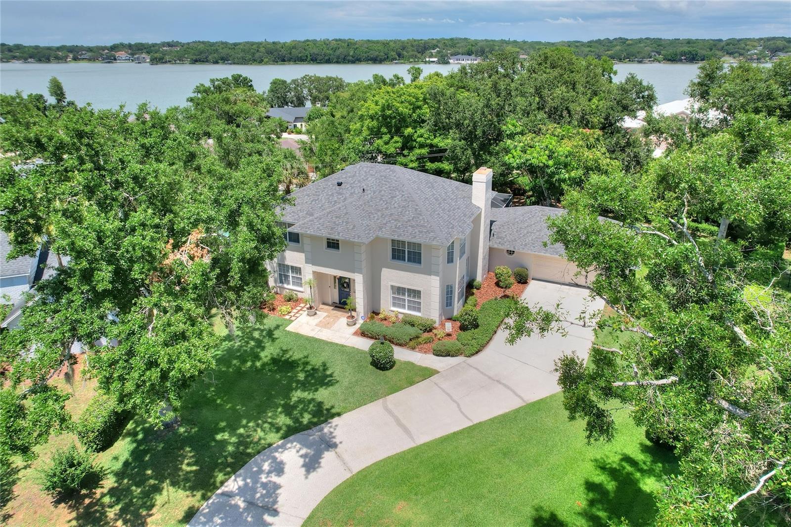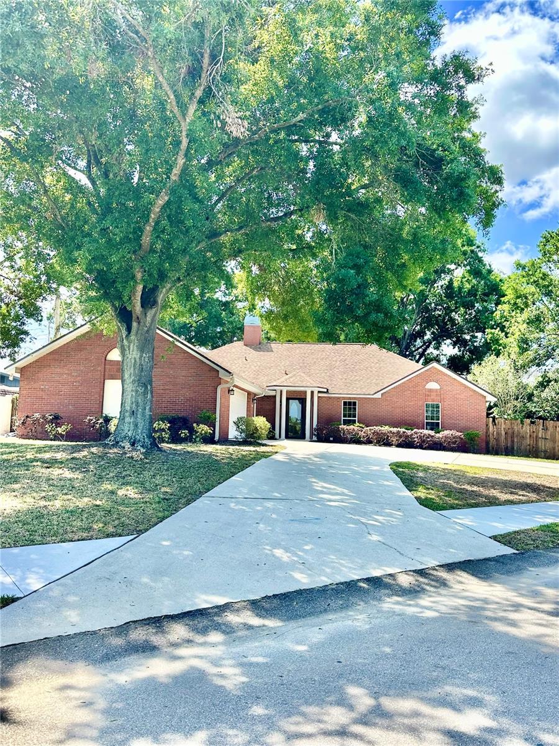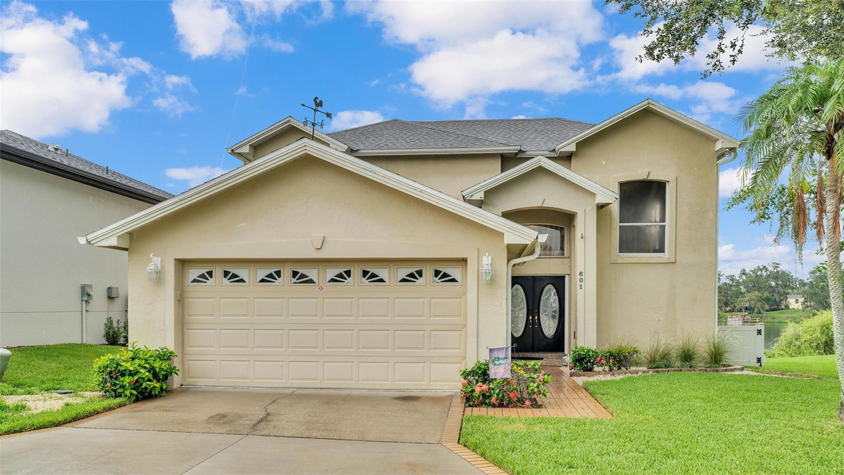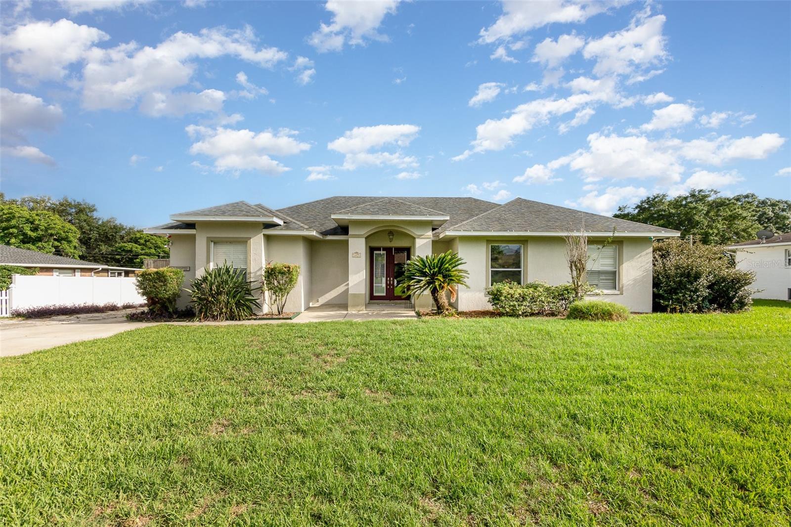5619 Stratford Lane, LAKELAND, FL 33813
Property Photos

Would you like to sell your home before you purchase this one?
Priced at Only: $469,900
For more Information Call:
Address: 5619 Stratford Lane, LAKELAND, FL 33813
Property Location and Similar Properties
- MLS#: L4953567 ( Residential )
- Street Address: 5619 Stratford Lane
- Viewed: 5
- Price: $469,900
- Price sqft: $150
- Waterfront: No
- Year Built: 1972
- Bldg sqft: 3143
- Bedrooms: 3
- Total Baths: 3
- Full Baths: 3
- Garage / Parking Spaces: 2
- Days On Market: 6
- Additional Information
- Geolocation: 27.9611 / -81.9497
- County: POLK
- City: LAKELAND
- Zipcode: 33813
- Subdivision: Scott Lake Heights
- Elementary School: Scott Lake Elem
- Middle School: Lakeland lands Middl
- High School: George Jenkins
- Provided by: REMAX EXPERTS
- Contact: Silvana Knight
- 863-802-5262

- DMCA Notice
-
DescriptionWelcome to this South Lakeland home with Brady Bunch touches! They dont make homes like this any more, solid block construction, large formal spaces and a generous lot with NO HOA and NO CDD! Located on a generously sized .42 of an acre lot with grand oak trees, this pool home has been meticulously maintained and tastefully updated. Spacious foyer leads you into the large formal living room featuring a bay window to let in an enormous amount of natural morning light. Entering the formal dining space, just off the living room and be greeted by the classic details of the delicate chandelier and chair rail molding, perfect for entertaining, but not stuffy, with easy access to the remodeled kitchen. Bright, clean and efficient, this fantastic kitchen boasts stainless steel appliances, subway tile backsplash, beautiful quartz counter tops, and ample cabinet space, all with soft close hinges. Coffee/wine bar type set up with plenty of room for a computer desk. Cozy breakfast nook with light & bright window that matches the over sink window, which look out onto the extremely inviting backyard patio space and pool. But wait theres more! From the kitchen, enter the spacious family room which can also be accessed from the entrance foyer Family game night, here we come!! Large super duper patio sliders lead you to the screened enclosure, plenty of room for chairs when shading from the sun or enjoying morning coffee. The outdoor space will WOW you, plenty of room for pool parties, soccer, volleyball, whatever sport you love!! Once inside, you will find the bedrooms are all quite large. Primary bedroom has walk in closet, ensuite bath with double sinks, granite counters and wainscoting for that coastal charm.Two more larger bedrooms, all with ceiling fans, are nearby with hall bath complete with tub and linen closet, are just across the hallway. All bathrooms have been remodeled and feature granite counter tops and fully tiled showers. This is a true 4/3 and the fourth bedroom is on the opposite side of the home with its own en suite bath/shower, making a perfect office or In Law suite and also can be used as the pool bath or guest room. Inside laundry room comes with newer washer, dryer, & cabinetry. Backyard access door from laundry room for quick snack trips in the kitchen. I did say Brady Bunch house, lots of space saving pocket doors that work great and theres a ring camera bringing it into the 21st century. Home has been replumbed with cpvc, Exterior and deck painted 2023. 80 gal. solar water heater with its own panel (no balance) 2025 brand new! Sprinkler system, gutters, outdoor shed with electric service, double drive gate and a single access gate, this home has it all! Highly desired school district, great neighbors and quiet street, what more could you ask for. Make an appointment to tour this fabulous home and start your story!
Payment Calculator
- Principal & Interest -
- Property Tax $
- Home Insurance $
- HOA Fees $
- Monthly -
Features
Building and Construction
- Covered Spaces: 0.00
- Exterior Features: Private Mailbox, Rain Gutters, Sliding Doors
- Flooring: Ceramic Tile, Laminate
- Living Area: 2396.00
- Other Structures: Shed(s), Storage, Workshop
- Roof: Shingle
Property Information
- Property Condition: Completed
Land Information
- Lot Features: In County, Oversized Lot, Paved
School Information
- High School: George Jenkins High
- Middle School: Lakeland Highlands Middl
- School Elementary: Scott Lake Elem
Garage and Parking
- Garage Spaces: 2.00
- Open Parking Spaces: 0.00
Eco-Communities
- Green Energy Efficient: Water Heater
- Pool Features: Deck, Gunite, In Ground
- Water Source: None
Utilities
- Carport Spaces: 0.00
- Cooling: Central Air
- Heating: Central, Electric
- Sewer: Septic Tank
- Utilities: BB/HS Internet Available, Cable Available, Public
Finance and Tax Information
- Home Owners Association Fee: 0.00
- Insurance Expense: 0.00
- Net Operating Income: 0.00
- Other Expense: 0.00
- Tax Year: 2024
Other Features
- Appliances: Dishwasher, Dryer, Microwave, Range, Range Hood, Solar Hot Water, Washer
- Country: US
- Interior Features: Ceiling Fans(s), Chair Rail, Crown Molding, Eat-in Kitchen, Walk-In Closet(s), Window Treatments
- Legal Description: N 130 FT OF S 341.32 FT OF W 140.75 FT OF E 491.5 FT OF SE1/4 OF NW1/4 BEING LOT 30 UNRE SCOTT LAKE HEIGHTS
- Levels: One
- Area Major: 33813 - Lakeland
- Occupant Type: Owner
- Parcel Number: 24-29-18-000000-032210
- Possession: Close Of Escrow
- Style: Mid-Century Modern
- View: Pool
- Zoning Code: R-1
Similar Properties
Nearby Subdivisions
A
Alamanda
Alamanda Add
Alamo Village
Aniston
Ashley
Ashley Add
Ashton Oaks
Avalon Woods
Avon Villa
Avon Villa Sub
Benford Heights
Brookside Bluff
Canyon Lake Villas
Carlisle Heights
Christina Oaks Ph 01
Christina Oaks Ph 02
Christina Shores
Christina Woods
Cimarron South
Cliffside Woods
Colony Club Estates
Colony Park Add
Cresthaven
Crews Lake Hills Ph Iii Add
Eaglebrooke
Eaglebrooke North
Eaglebrooke Ph 01
Eaglebrooke Ph 02
Eaglebrooke Ph 02a
Eaglebrooke Ph 03
Eaglebrooke Phase 2
Emerald Cove
Englelake
Englelake Sub
Executive Estates
Fallin Crest Ph 2
Fox Run
Groveglen Sub
Hallam Co
Hallam Co Sub
Hallam & Co Sub
Hallam Court Sub
Hallam Preserve East
Hallam Preserve West A Phase T
Hallam Preserve West A Three
Hallam Preserve West I Ph 1
Hallamwood
Hamilton South
Hartford Estates
Haskell Homes
Heritage Woods
Hickory Ridge Add
Highland Hills South
Highland Station
Highlands Creek
Indian Sky Estates
Indian Trails Ph 03
Kellsmont
Kellsmont Sub
Knights Glen
Krenson Woods
Lake Point
Lake Point South
Lake Point South Pb 68 Pgs 1
Lake Point South Pb 68 Pgs 1 &
Lake Victoria Rep
Lake Victoria Sub
Lakewood Estates
Laurel Pointe
Magnolia Estates
Meadows
Meadowsscott Lake Crk
Medulla Gardens
Merriam Heights
Montclair
N/a
No Subdivision
None
Not In Subdivision
Orange Vly Sub
Orange Way
Palo Alto
Parkside
Reva Heights
Reva Heights 4th Add
Reva Heights Rep
Scott Lake Heights
Scott Lake Hills
Scott Lake West
Scottsland South Sub
Shadow Run
Shady Lk Ests
South Florida Villas Ph 01
South Point
Southchase
Southside Terrace
Stoney Pointe Ph 01
Stoney Pointe Ph 02
Stoney Pointe Ph 03b
Sugartree
Sunny Glen Ph 02
Tomar Heights Sub
Treymont
Valley High
Valley Hill
Village South
Villas 03
Villas Ii
Villas Iii
Villasthe 02
Vista Hills
Waterview Sub
Whisper Woods At Eaglebrooke

- Frank Filippelli, Broker,CDPE,CRS,REALTOR ®
- Southern Realty Ent. Inc.
- Mobile: 407.448.1042
- frank4074481042@gmail.com





























































