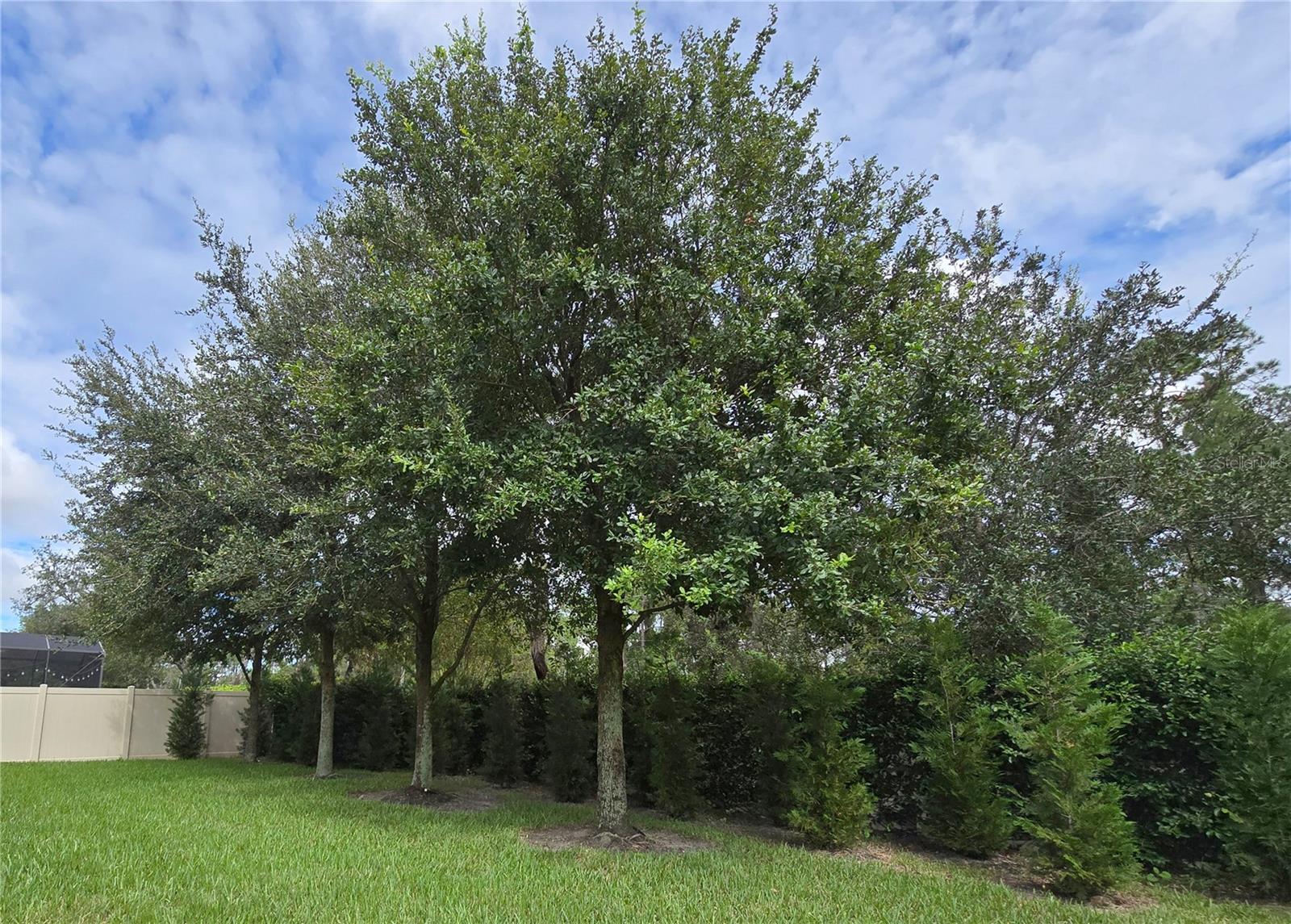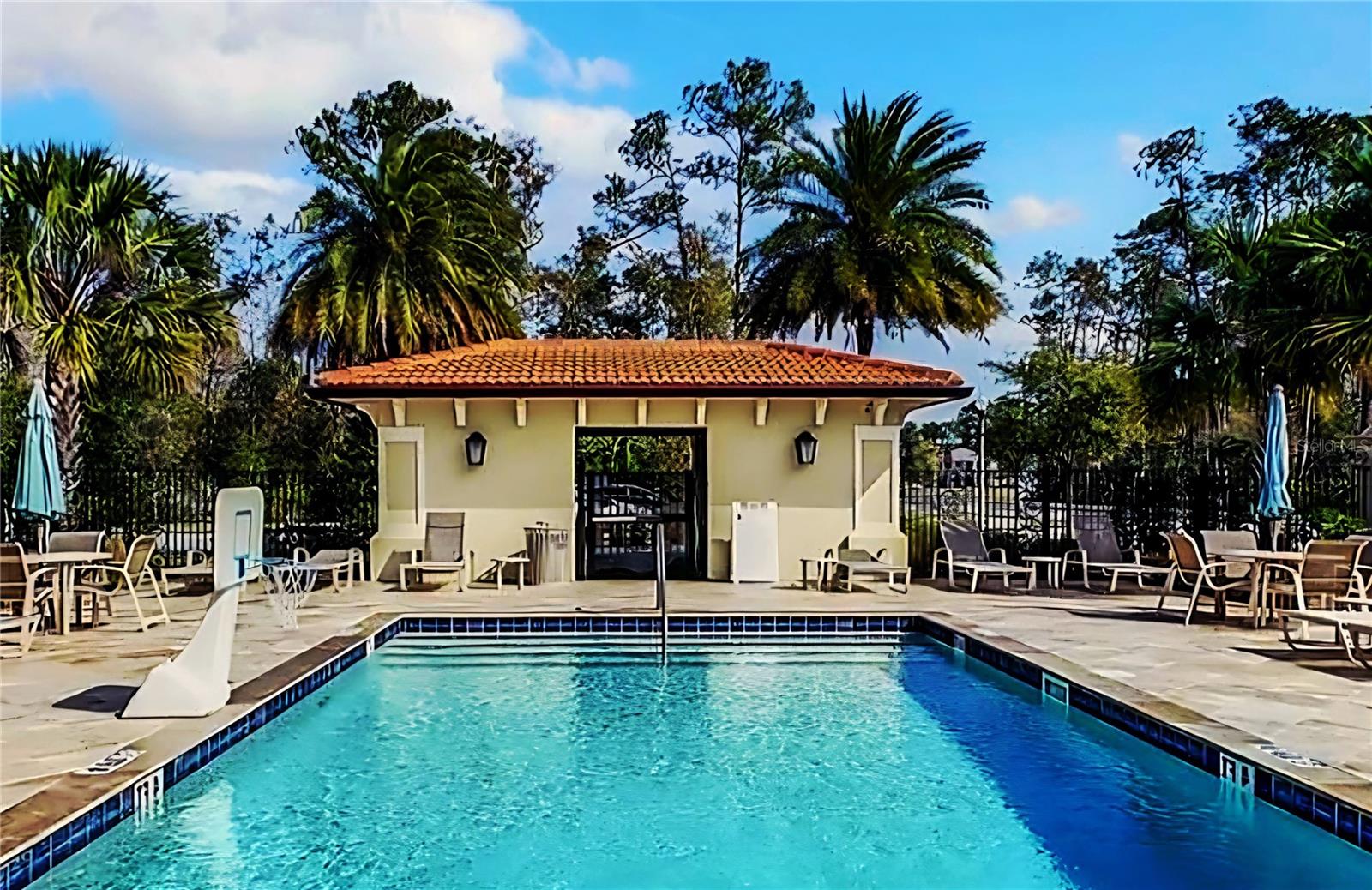13525 Gorgona Isle Drive, WINDERMERE, FL 34786
Property Photos

Would you like to sell your home before you purchase this one?
Priced at Only: $1,250,000
For more Information Call:
Address: 13525 Gorgona Isle Drive, WINDERMERE, FL 34786
Property Location and Similar Properties
- MLS#: L4953060 ( Residential )
- Street Address: 13525 Gorgona Isle Drive
- Viewed: 55
- Price: $1,250,000
- Price sqft: $252
- Waterfront: No
- Year Built: 2018
- Bldg sqft: 4964
- Bedrooms: 6
- Total Baths: 5
- Full Baths: 4
- 1/2 Baths: 1
- Garage / Parking Spaces: 2
- Days On Market: 20
- Additional Information
- Geolocation: 28.4396 / -81.5905
- County: ORANGE
- City: WINDERMERE
- Zipcode: 34786
- Subdivision: Windermere Isle
- Provided by: KELLER WILLIAMS REALTY SMART
- Contact: Daniel Fleischman
- 863-577-1234

- DMCA Notice
-
DescriptionWelcome to a one of a kind estate home in Windermere Islecrafted for those who value luxury, space, and unmatched proximity to Disney. With 6 bedrooms, 4.5 baths, and a stress free location just minutes from the Magic Kingdom, this move in ready home has it all. Step into a dramatic 25 foot foyer with soaring ceilings and a custom hardwood staircase featuring basket weave iron balusters. Rich hardwood floors extend throughout the upper level, complemented by 9.5 foot ceilings, 8 foot doors, porcelain tile, coffered ceilings, and premium finishes. Unique, custom designed Disney themed stained glass windows throughout the home add a whimsical, artistic flairbringing a touch of enchantment that echoes the magic just minutes away. The open concept main level is ideal for entertaining, anchored by a chefs kitchen with a gas cooktop, dual convection ovens, quartz countertops and backsplash, an oversized island, 42 inch cabinetry, and a walk in butlers pantry. Just off the main living area, a dedicated home office provides a quiet, functional space for remote work or study. The first floor primary suite features a spa style bath with soaking tub, a glass enclosed walk in shower, and a custom designed closet. Upstairs, five additional bedrooms offer comfort and privacy, including a guest suite with a private bath and two sharing an elegant Jack and Jill layout. A grand 28' x 20' family room, an airy loft, and a sophisticated flex space provide abundant options for elevated entertaining, a home theater, gaming lounge, or a stylish retreat for relaxation. Additional upgrades include a 27kW commercial grade whole house generator, custom garage storage solutions, and durable polyaspartic flooringrenowned for its superior resistance to stains and cracks. High end appliances and an energy efficient design bathed in natural light complete this thoughtfully enhanced home. The home backs to a protected treed Open Space parcel (34 23 27 9175 15 004) that cannot be developed or sold, offering lasting privacy and uninterrupted views. From the backyard, enjoy magical glimpses of Disneys nightly fireworksa signature view that never loses its charm. Community amenities include a resort style pool, tot lot and comprehensive HOA services including lawn care, shrub trimming, high speed internet, and cable TV. Conveniently located near top rated schools, golf courses, Disney Springs, and upscale shopping and dining, this home embodies the best of Windermere living. Dont look furtherbetter than new and move in ready, this home has it all. Homes like this rarely come to marketschedule your private tour today and experience Windermere living at its finest
Payment Calculator
- Principal & Interest -
- Property Tax $
- Home Insurance $
- HOA Fees $
- Monthly -
Features
Building and Construction
- Covered Spaces: 0.00
- Exterior Features: Lighting, Rain Gutters, Sidewalk, Sliding Doors
- Fencing: Stone, Vinyl
- Flooring: Ceramic Tile, Tile, Wood
- Living Area: 4625.00
- Roof: Shingle
Land Information
- Lot Features: Corner Lot, Landscaped, Level, Sidewalk, Paved
Garage and Parking
- Garage Spaces: 2.00
- Open Parking Spaces: 0.00
- Parking Features: Driveway, Garage Door Opener
Eco-Communities
- Green Energy Efficient: Appliances, Construction, HVAC, Thermostat, Water Heater
- Water Source: Public
Utilities
- Carport Spaces: 0.00
- Cooling: Central Air, Humidity Control, Zoned
- Heating: Central, Heat Pump, Zoned
- Pets Allowed: Number Limit
- Sewer: Public Sewer
- Utilities: Cable Available, Cable Connected, Electricity Available, Electricity Connected, Natural Gas Available, Natural Gas Connected, Phone Available, Public, Sewer Connected, Sprinkler Recycled, Underground Utilities, Water Available, Water Connected
Amenities
- Association Amenities: Cable TV, Maintenance, Park, Playground, Pool, Trail(s)
Finance and Tax Information
- Home Owners Association Fee Includes: Cable TV, Common Area Taxes, Pool, Internet, Maintenance Grounds, Management
- Home Owners Association Fee: 267.66
- Insurance Expense: 0.00
- Net Operating Income: 0.00
- Other Expense: 0.00
- Tax Year: 2024
Other Features
- Accessibility Features: Accessible Closets, Accessible Doors, Accessible Hallway(s), Accessible Central Living Area, Accessible Washer/Dryer, Central Living Area
- Appliances: Built-In Oven, Convection Oven, Cooktop, Dishwasher, Dryer, Exhaust Fan, Freezer, Gas Water Heater, Ice Maker, Microwave, Range, Range Hood, Refrigerator, Tankless Water Heater, Washer
- Association Name: Jodi Brown
- Association Phone: 201-926-0735
- Country: US
- Interior Features: Cathedral Ceiling(s), Ceiling Fans(s), Coffered Ceiling(s), Eat-in Kitchen, High Ceilings, Open Floorplan, Primary Bedroom Main Floor, Solid Wood Cabinets, Stone Counters, Thermostat, Tray Ceiling(s), Vaulted Ceiling(s), Walk-In Closet(s), Window Treatments
- Legal Description: WINDERMERE ISLE 91/135 LOT 15
- Levels: Two
- Area Major: 34786 - Windermere
- Occupant Type: Owner
- Parcel Number: 34-23-27-9175-00-150
- Style: Craftsman
- View: Trees/Woods
- Views: 55
- Zoning Code: P-D
Nearby Subdivisions
Aladar On Lake Butler
Ashlin Fark Ph 2
Ashlin Park Ph 1
Bayshore Estates
Bellaria
Belmere Village
Belmere Village G2 48 65
Belmere Village G5
Butler Bay
Casabella
Casabella Ph 2
Chaine Du Lac
Creeks Run
Down Point Sub
Down Point Subdivision
Downs Cove Camp Sites
Eden Isle
Enclave
Enclaveberkshire Park B G H I
Farms
Glenmuir
Glenmuir 48 39
Glenmuir Unit 1 48/39 Lot 48
Glenmuir Ut 02 51 42
Gotha Town
Isleworth
Keene's Pointe
Keenes Pointe
Keenes Pointe 46104
Keenes Pointe Unit 01
Keenes Pointe Ut 06 50 95
Kelso On Lake Butler
Lake Burden South Ph I
Lake Butler Estates
Lake Clarice Plantation
Lake Cresent Reserve
Lake Down Cove
Lake Down Crest
Lake Down Village
Lake Roper Pointe
Lake Sawyer Estates
Lake Sawyer South Ph 01
Lake Sawyer South Ph 05
Lakes
Lakes Of Windermere Ph 02a
Lakes Of Windermere-peachtree
Lakes Of Windermerepeachtree
Lakes Windermere Ph 01 49 108
Lakes/windermere Ph 04
Lakeside Villas
Lakeswindermere Ph 02a
Lakeswindermere Ph 04
Lakeswindermere Ph 3
Lakeswindermerepeachtree
Manors At Butler Bay Ph 01
Manors At Butler Bay Ph 02
Metcalf Park Rep
None
Not Applicable
Not On The List
Other
Palms At Windermere
Peachtree Park
Preston Square
Providence
Providence Ph 01 50 03
Reserve At Belmere
Reserve At Belmere Ph 03 51 01
Reserve At Lake Butler Sound
Reserve At Lake Butler Sound 4
Sanctuary/lks/windermere
Sanctuarylkswindermere
Sawyer Shores Sub
Sawyer Sound
Silver Woods
Silver Woods Ph 01
Silver Woods Ph 02
Silver Woods Ph 03
Silver Woods Ph 3
Summerport
Summerport Beach
Summerport Ph 02
Summerport Ph 05
Sunset Bay
Tildens Grove Ph 1
Tuscany Ridge 50 141
Waterford Pointe
Waterstone
Waterstone A D E F G H J L
Wauseon Ridge
Weatherstone On Lake Olivia
West Lake Butler Estates
Westover Club Ph 02 47/71
Westover Reserve Ph 02
Westside Village
Whitney Isles At Belmere
Wickham Park
Willows At Lake Rhea Ph 01
Windermere
Windermere Downs
Windermere Downs 1st Add
Windermere Isle
Windermere Isle Ph 2
Windermere Isle Phase 2
Windermere Isle-ph 2
Windermere Isleph 2
Windermere Sound
Windermere Terrace
Windermere Town
Windermere Town Rep
Windermere Trails
Windermere Trails Ph 3b
Windermere Trails Phase 1b
Windermere Trls Ph 1c
Windermere Trls Ph 3b
Windermere Trls Ph 4a
Windermere Trls Ph 4b
Windermere Trls Ph 5a
Windermere Trls Ph 5b
Windsor Hill
Windstone

- Frank Filippelli, Broker,CDPE,CRS,REALTOR ®
- Southern Realty Ent. Inc.
- Mobile: 407.448.1042
- frank4074481042@gmail.com













































































