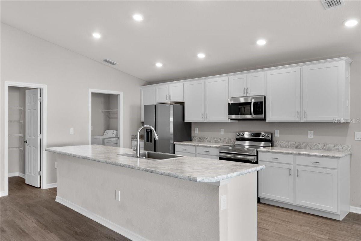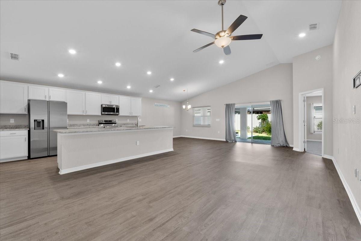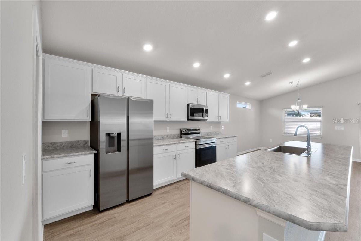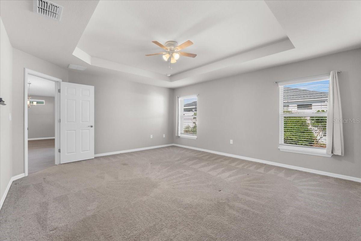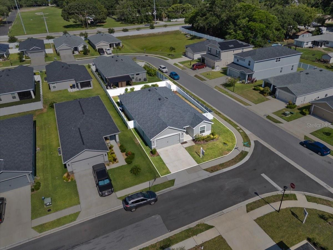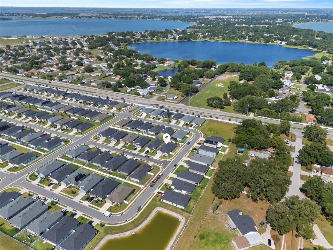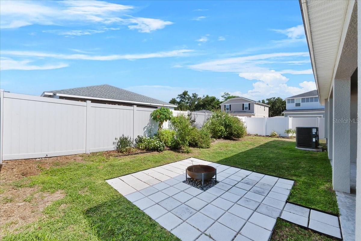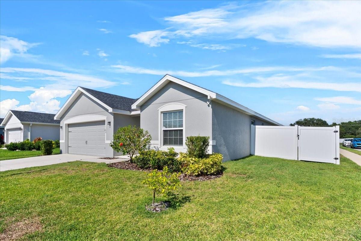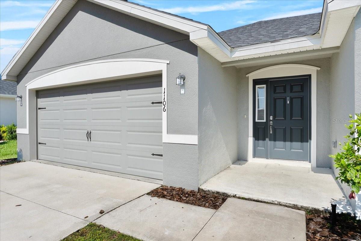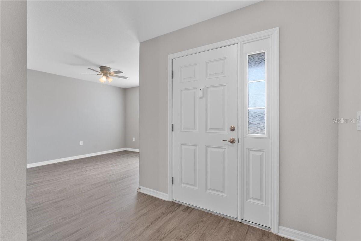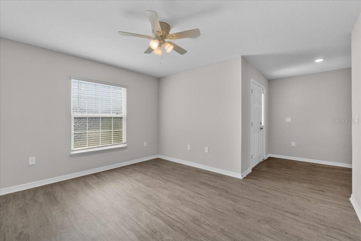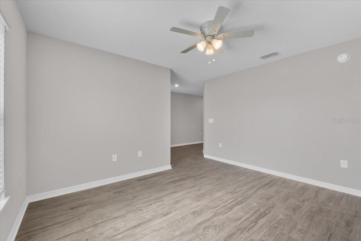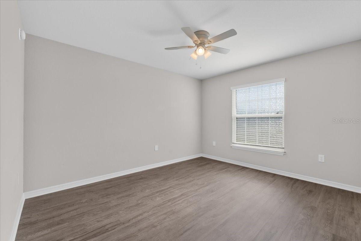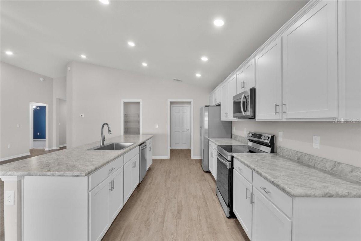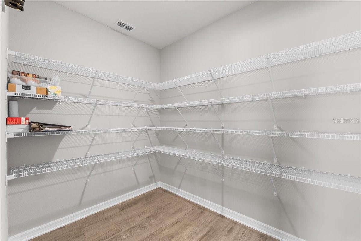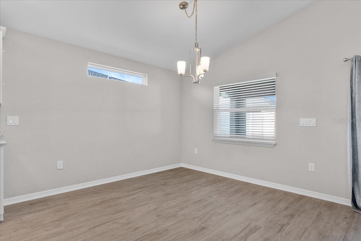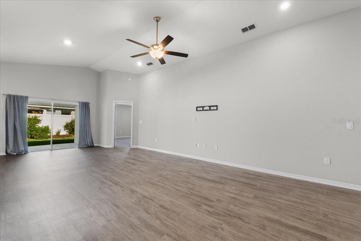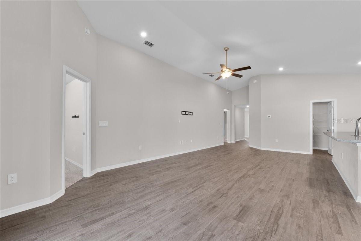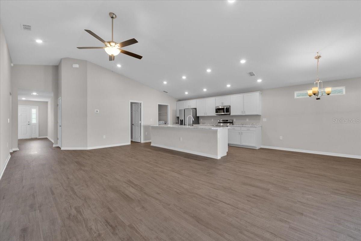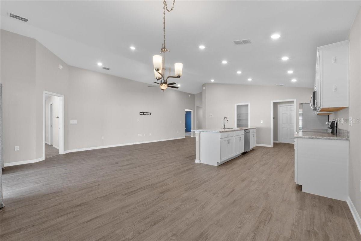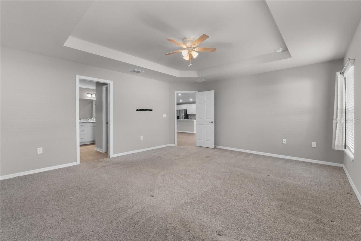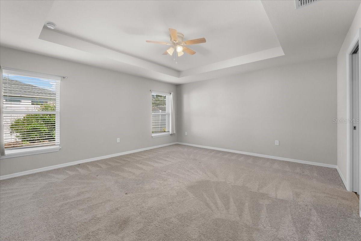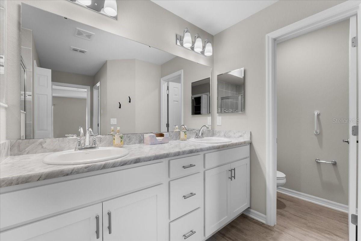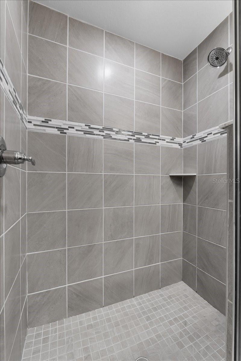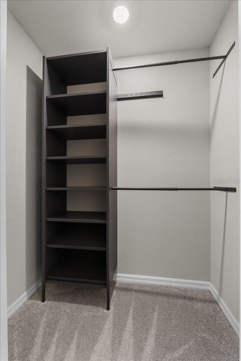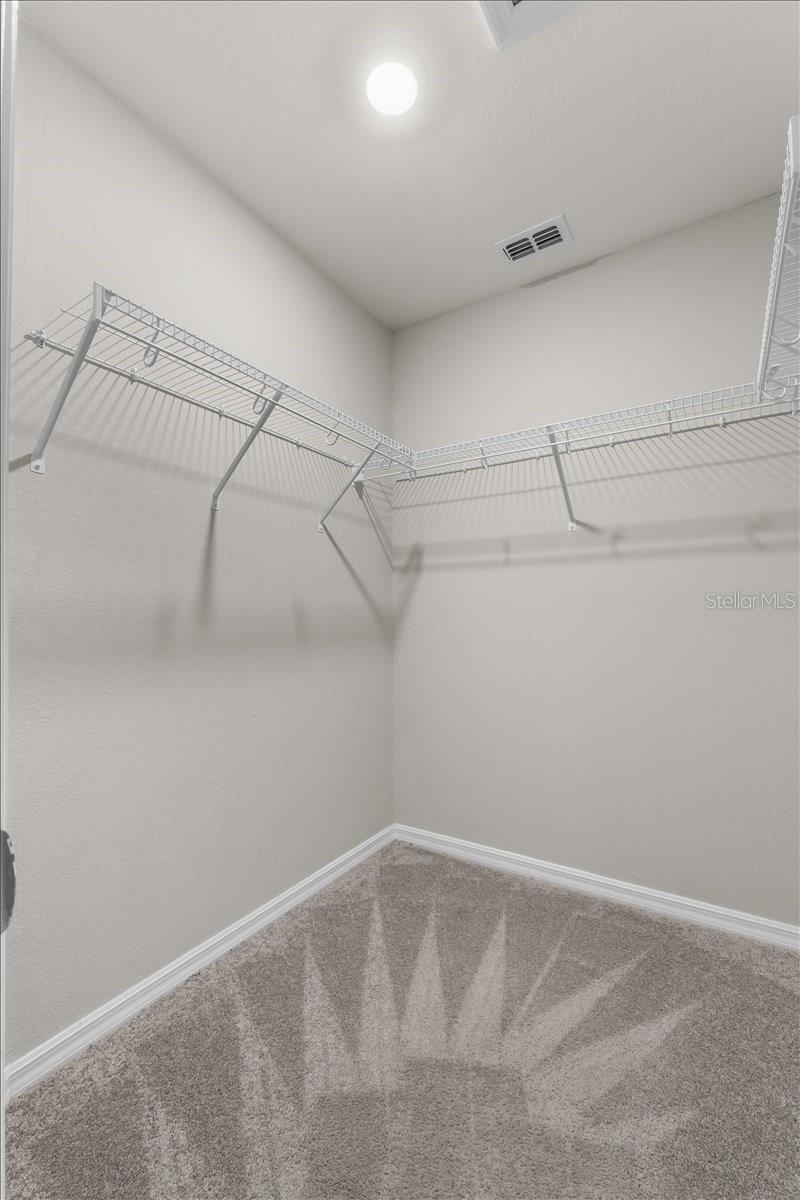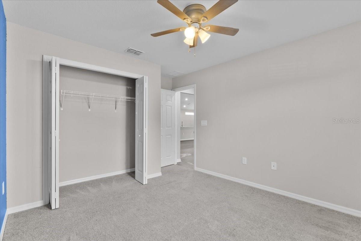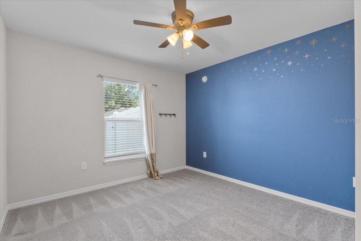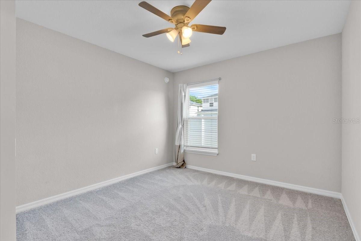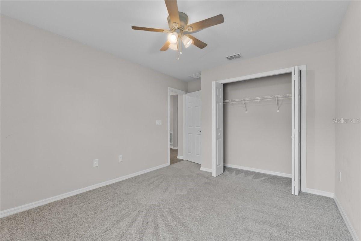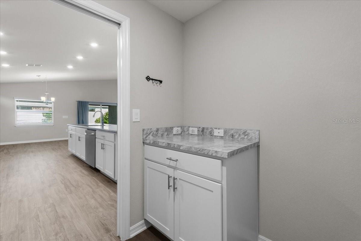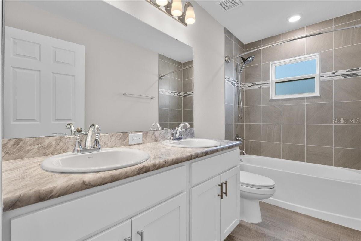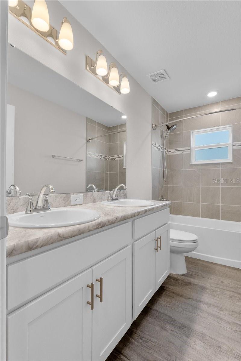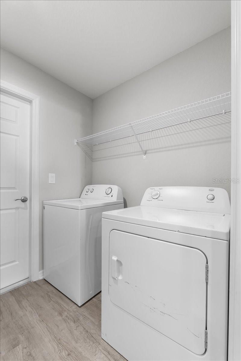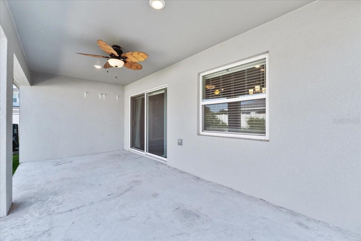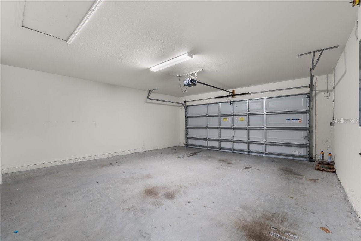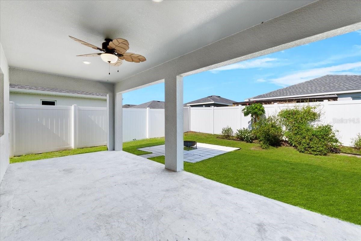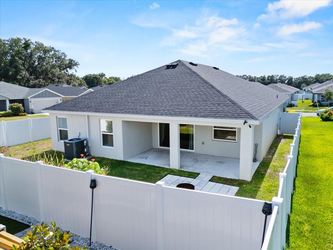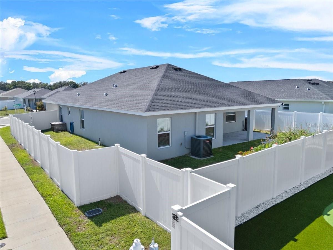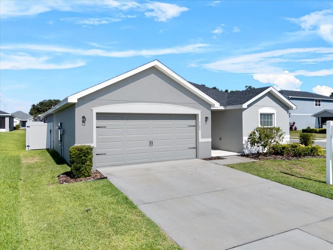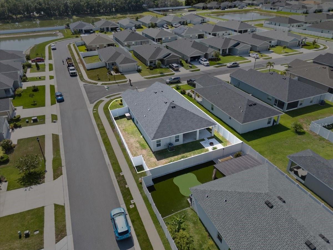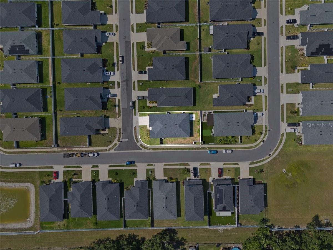1106 Tropea Lane, AUBURNDALE, FL 33823
Property Photos
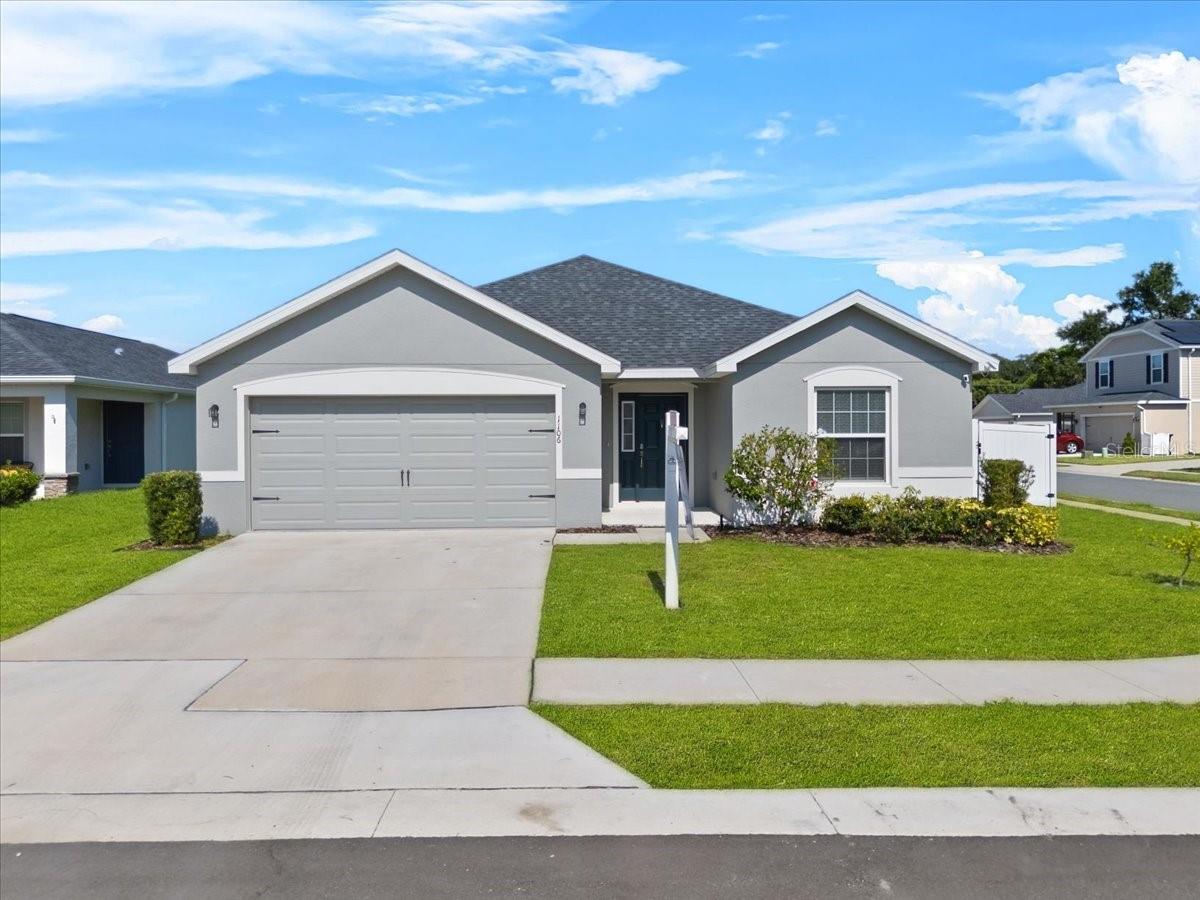
Would you like to sell your home before you purchase this one?
Priced at Only: $359,990
For more Information Call:
Address: 1106 Tropea Lane, AUBURNDALE, FL 33823
Property Location and Similar Properties
- MLS#: L4952877 ( Residential )
- Street Address: 1106 Tropea Lane
- Viewed: 12
- Price: $359,990
- Price sqft: $54
- Waterfront: No
- Year Built: 2022
- Bldg sqft: 6630
- Bedrooms: 3
- Total Baths: 2
- Full Baths: 2
- Garage / Parking Spaces: 2
- Days On Market: 20
- Additional Information
- Geolocation: 28.089 / -81.8195
- County: POLK
- City: AUBURNDALE
- Zipcode: 33823
- Subdivision: Enclavelk Myrtle
- Elementary School: Lena Vista Elem
- Middle School: Stambaugh Middle
- High School: Tenoroc Senior
- Provided by: LA ROSA REALTY PRESTIGE
- Contact: Malyck Rentz
- 863-940-4850

- DMCA Notice
-
DescriptionThis beautiful home features a mature landscaping garden with plenty of foods such as mint, sweet potatoes, corn, blueberries, blackberries, and also features a butterfly garden. Enjoy the outdoors with a covered lanai and an efficient irrigation system to keep your plants thriving. The outdoor pesticide system ensures that everything from the outside stucco to the inside of your drywall is free from wood eating insects. Enjoy your fenced in backyard decked out with a fireplace lounge area to spend time in the fresh air. This home more features such as double pane windows, a den and cafe by the foyer and gathering room respectively, a large pantry, a laundry room, vaulted ceilings, and ceramic tile throughout the home excluding the bedrooms. That's not all, you're also walking distance from a baseball complex, a 5 mile walking/biking trial, a small and large dog park, a recreational center and the Polk County Awards Hall of Fame. To top off all of this incredible value for an amazing price, sellers are also throwing in all appliances including refrigerator, dish washer, microwave, and stove top oven.
Payment Calculator
- Principal & Interest -
- Property Tax $
- Home Insurance $
- HOA Fees $
- Monthly -
Features
Building and Construction
- Builder Model: SERENDIPITY
- Builder Name: HIGHLAND HOMES
- Covered Spaces: 0.00
- Exterior Features: Lighting, Sidewalk, Sliding Doors
- Flooring: Ceramic Tile
- Living Area: 2005.00
- Roof: Shingle
Property Information
- Property Condition: Completed
Land Information
- Lot Features: Corner Lot
School Information
- High School: Tenoroc Senior
- Middle School: Stambaugh Middle
- School Elementary: Lena Vista Elem
Garage and Parking
- Garage Spaces: 2.00
- Open Parking Spaces: 0.00
- Parking Features: Covered, Curb Parking, Driveway, Garage Door Opener
Eco-Communities
- Water Source: Public
Utilities
- Carport Spaces: 0.00
- Cooling: Central Air, Attic Fan
- Heating: Central, Electric
- Pets Allowed: Cats OK, Dogs OK
- Sewer: Septic Tank
- Utilities: Public
Finance and Tax Information
- Home Owners Association Fee: 560.00
- Insurance Expense: 0.00
- Net Operating Income: 0.00
- Other Expense: 0.00
- Tax Year: 2024
Other Features
- Appliances: Dishwasher, Microwave, Range, Refrigerator
- Association Name: Highland Community Management
- Association Phone: Joyce Martelli
- Country: US
- Interior Features: Ceiling Fans(s), Eat-in Kitchen, High Ceilings, Living Room/Dining Room Combo, Open Floorplan, Thermostat
- Legal Description: ENCLAVE AT LAKE MYRTLE PB 185 PG 18-19 LOT 101
- Levels: One
- Area Major: 33823 - Auburndale
- Occupant Type: Owner
- Parcel Number: 25-27-33-302150-001010
- Style: Contemporary
- Views: 12
- Zoning Code: 0100
Nearby Subdivisions
72141001
Alberta Park Sub
Ariana Harbor
Ariana Woods
Arietta Point
Auburn Grove
Auburn Oaks Ph 02
Auburn Preserve
Auburndale Heights
Auburndale Lakeside Park
Auburndale Manor
Azalea Park
Bennetts Resub
Bentley North
Bentley Oaks
Berkely Rdg Ph 2
Berkley Rdg Ph 03
Berkley Rdg Ph 03 Berkley Rid
Berkley Rdg Ph 03 / Berkley Ri
Berkley Rdg Ph 2
Berkley Reserve Rep
Berkley Ridge
Berkley Ridge Ph 01
Brookland Park
Cadence Crossing
Caldwell Estates
Cascara
Classic View Estates
Classic View Farms
Dennis Park
Diamond Ridge 02
Drexel Park
Enclave At Lake Arietta
Enclave/lk Myrtle
Enclavelk Myrtle
Estates Auburndale
Estates Auburndale Ph 02
Estates Of Auburndale Phase 2
Estatesauburndale Ph 2
Flamingo Heights Sub
Flanigan C R Sub
Godfrey Manor
Grove Estates 1st Add
Grove Estates Second Add
Hazel Crest
Hills Arietta
Johnson Heights
Jolleys Add
Juliana Village Ph 1
Juliana West
Kinstle Hill
Lake Arietta Reserve
Lake Juliana Reserve
Lake Mariana Reserve Ph 1
Lake Van Sub
Lake Whistler Estates
Madalyn Cove
Magnolia Estates
Mariana Woods
Mattie Pointe
Mattis Points
Midway Gardens
N/a
New Armenia Rev Map
Not In Subdivision
Not On List
Oak Xing Ph 02
Old Town Redding Sub
Paddock Place
Palm Lawn Sub
Prestown Sub
Rainbow Ridge
Reserve At Van Oaks
Reserve At Van Oaks Phase 1
Reservevan Oaks Ph 1
Rexanne Sub
Shaddock Estates
Shadow Lawn
Sun Acres
The Hamptons Golf & Country Cl
The Reserve Van Oaks Ph 1
Triple Lake Sub
Tropical Acres
Van Lakes
Water Ridge Sub
Water Ridge Subdivision
Watercrest Estates
Weeks D P Resub
Whistler Woods
Witham Acres Rep

- Frank Filippelli, Broker,CDPE,CRS,REALTOR ®
- Southern Realty Ent. Inc.
- Mobile: 407.448.1042
- frank4074481042@gmail.com



