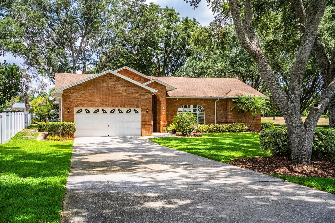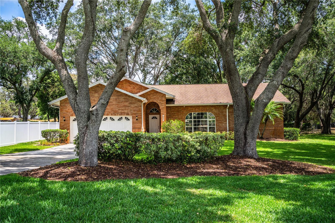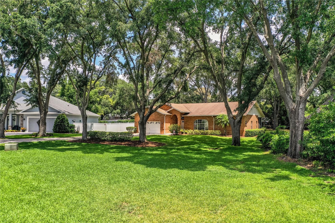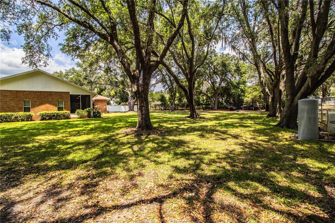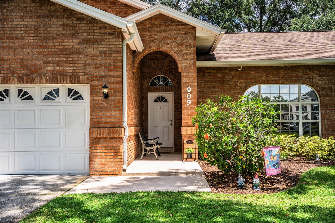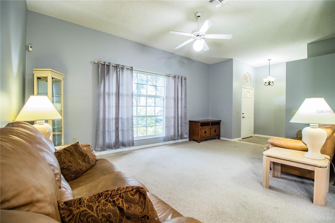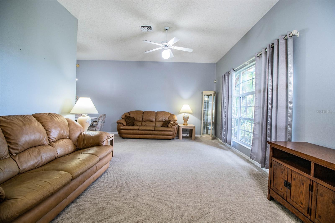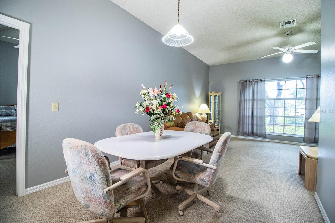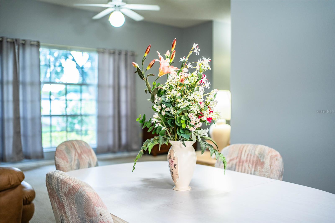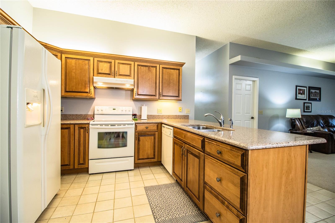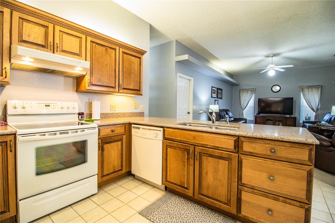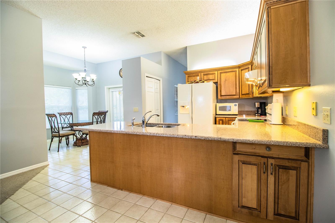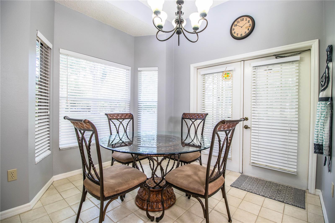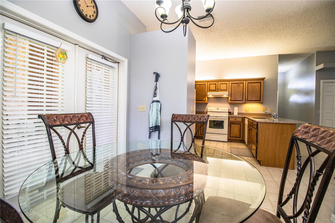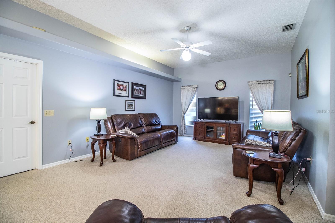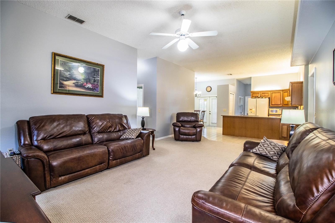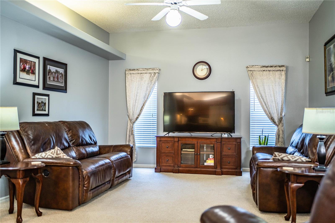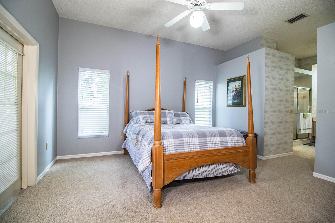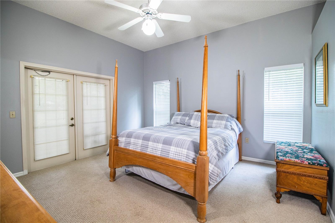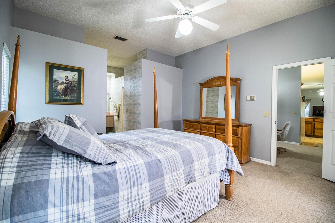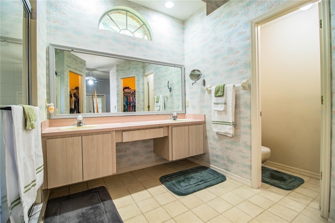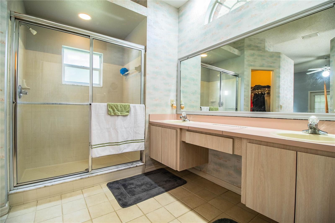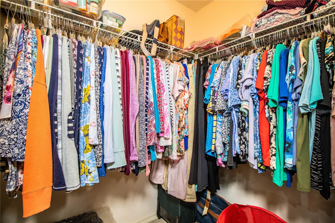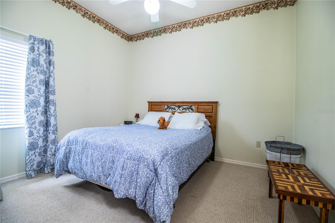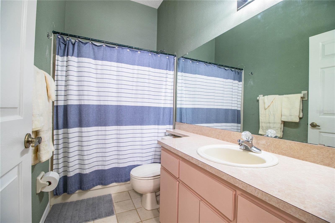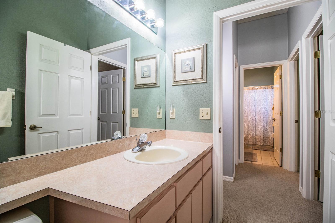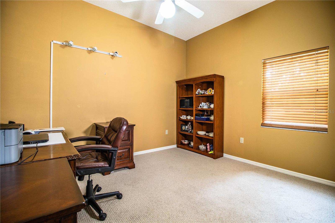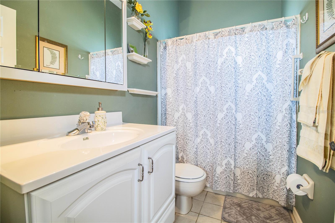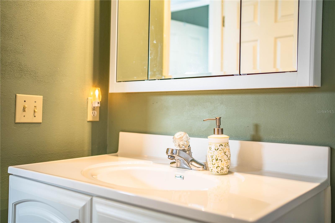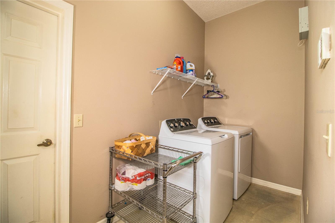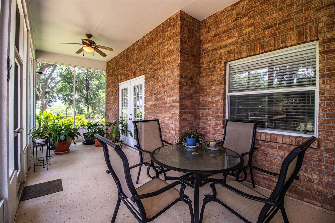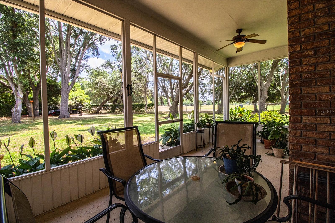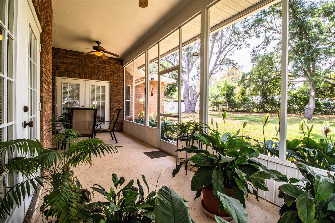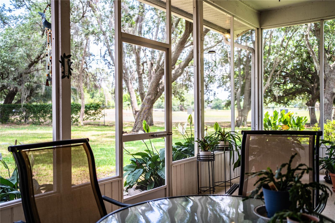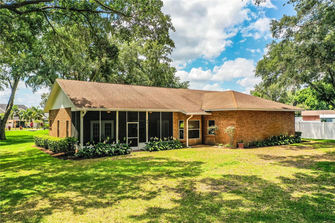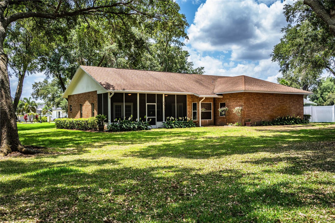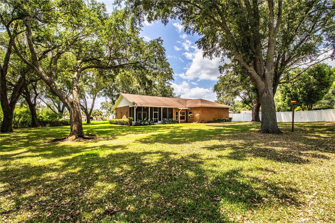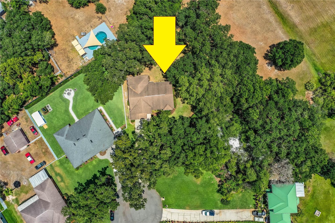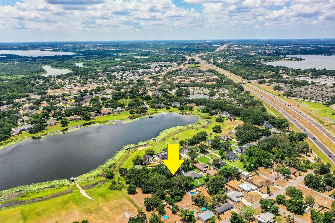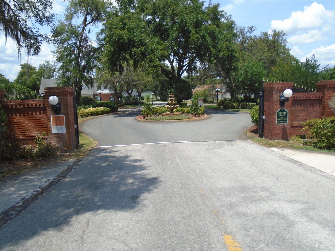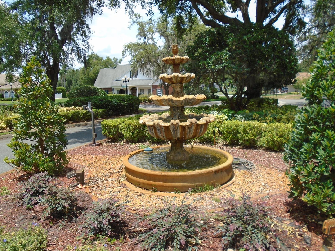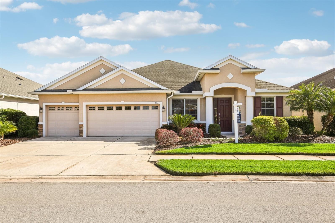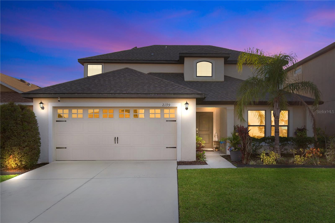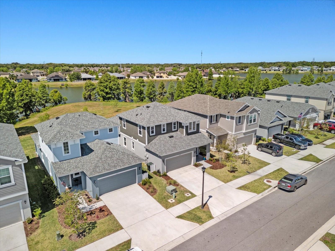909 Lake Deeson Point, LAKELAND, FL 33805
Property Photos
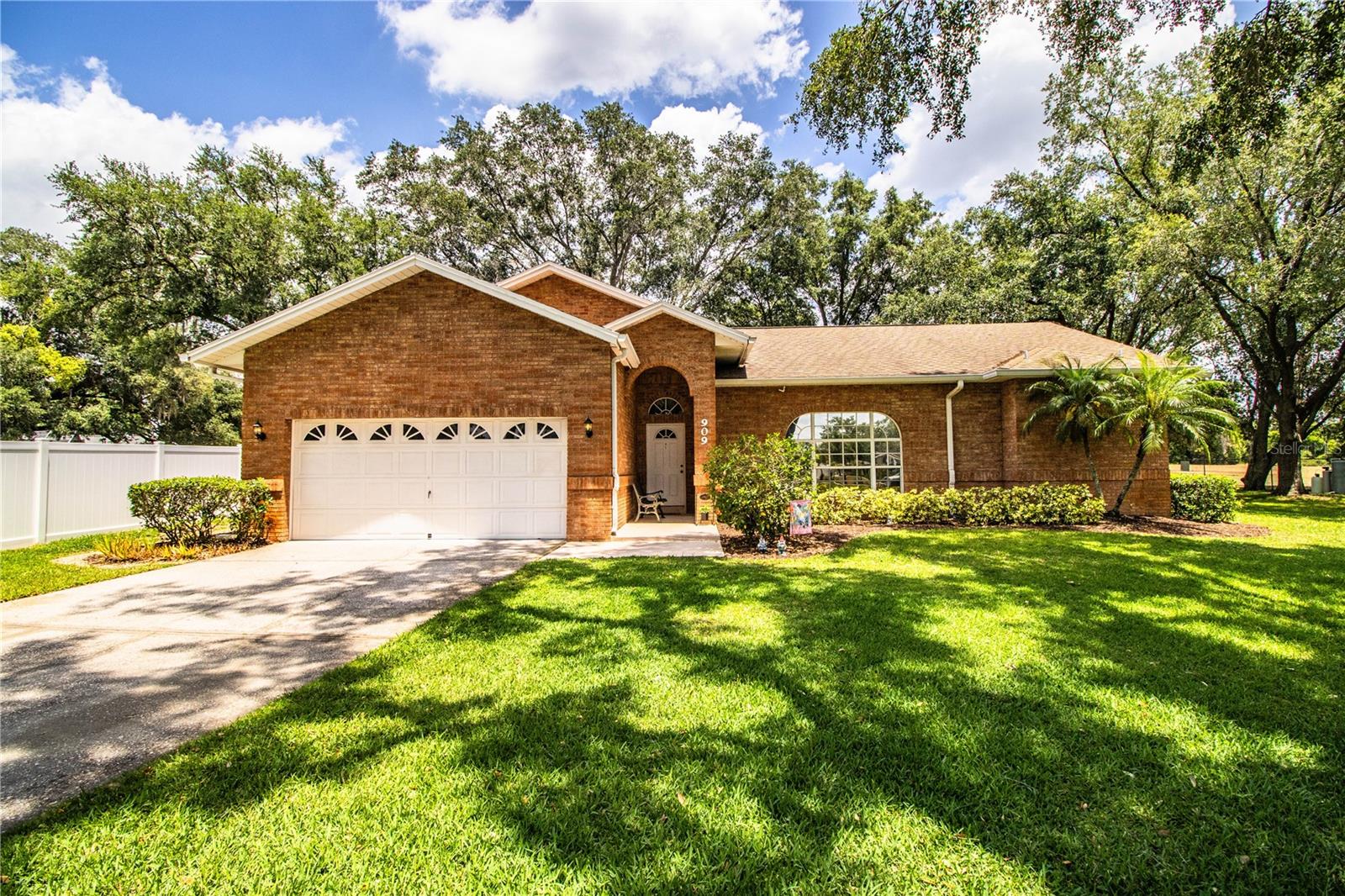
Would you like to sell your home before you purchase this one?
Priced at Only: $394,900
For more Information Call:
Address: 909 Lake Deeson Point, LAKELAND, FL 33805
Property Location and Similar Properties
- MLS#: L4952641 ( Residential )
- Street Address: 909 Lake Deeson Point
- Viewed: 5
- Price: $394,900
- Price sqft: $140
- Waterfront: No
- Year Built: 1993
- Bldg sqft: 2825
- Bedrooms: 3
- Total Baths: 3
- Full Baths: 3
- Garage / Parking Spaces: 2
- Days On Market: 15
- Additional Information
- Geolocation: 28.1146 / -81.9346
- County: POLK
- City: LAKELAND
- Zipcode: 33805
- Subdivision: Lake Deeson Pointe
- Elementary School: Wendell Watson Elem
- Middle School: Lake Gibson Middle/Junio
- High School: Tenoroc Senior
- Provided by: REMAX EXPERTS
- Contact: Jay Hickman, Jr
- 863-802-5262

- DMCA Notice
-
DescriptionExclusive Lake Deeson Pointe! This beautiful gated 3BR/3Bath home has over 2,000 sq ft of living area. A perfect home for your family with a split bedroom plan, 10 ceilings throughout, 3 full baths, and all formal rooms. Plus NEW architectural shingle roof coming in June. Updated kitchen with newer wood cabinets, granite counters and inset lighting. All open plan with the family room for easy conversation. Large master bedroom with fan and easy access to spa like master bathroom with 2 sinks, make up area and separate walk in closets. Scenic view of front yard and glimpse of Lake Deeson from your dining and living room. Your large 24x9 screen porch with fans and an epoxy floor offers views of the manicured backyard. The over acre lot is completely fenced and is shaded by oaks providing a quiet and private location. Home is located on a cult de sac for safety and low traffic. This sought after Northside Gated Community with fountain entrance is a convenient location, minutes from Publix, top rated schools including Wendell Watson Elementary, shopping and I 4 for easy commutes to Tampa or Orlando. Dont miss this pristine family home!! See It Today!! It represents outstanding value!
Payment Calculator
- Principal & Interest -
- Property Tax $
- Home Insurance $
- HOA Fees $
- Monthly -
Features
Building and Construction
- Builder Name: Donnie Tyler
- Covered Spaces: 0.00
- Exterior Features: French Doors, Rain Gutters
- Fencing: Chain Link, Vinyl
- Flooring: Carpet, Ceramic Tile, Epoxy
- Living Area: 2020.00
- Roof: Shingle
Property Information
- Property Condition: Completed
Land Information
- Lot Features: Cul-De-Sac, In County, Irregular Lot, Landscaped, Level, Street Dead-End, Paved, Private
School Information
- High School: Tenoroc Senior
- Middle School: Lake Gibson Middle/Junio
- School Elementary: Wendell Watson Elem
Garage and Parking
- Garage Spaces: 2.00
- Open Parking Spaces: 0.00
Eco-Communities
- Water Source: Well
Utilities
- Carport Spaces: 0.00
- Cooling: Central Air
- Heating: Central
- Pets Allowed: Cats OK, Dogs OK
- Sewer: Septic Tank
- Utilities: Cable Connected, Electricity Connected, Underground Utilities
Finance and Tax Information
- Home Owners Association Fee: 500.00
- Insurance Expense: 0.00
- Net Operating Income: 0.00
- Other Expense: 0.00
- Tax Year: 2024
Other Features
- Appliances: Dishwasher, Electric Water Heater, Range, Refrigerator
- Association Name: Brian Tippel
- Association Phone: 863-670-1469
- Country: US
- Furnished: Unfurnished
- Interior Features: Ceiling Fans(s), Eat-in Kitchen, Living Room/Dining Room Combo, Open Floorplan, Solid Surface Counters, Split Bedroom, Stone Counters, Walk-In Closet(s), Window Treatments
- Legal Description: LAKE DEESON POINTE PB 79 PG 49 LOT 19
- Levels: One
- Area Major: 33805 - Lakeland / Gibsonia
- Occupant Type: Owner
- Parcel Number: 24-27-20-161731-000190
- Possession: Close Of Escrow
- Style: Contemporary
- View: Trees/Woods
- Zoning Code: RES
Similar Properties
Nearby Subdivisions
Adairs Add
Adairs Add Pb 3 Pg 13
Bradford Heights
Bradford Heights Sub
Cox Weeks Sub
Cox John F Realty Cos
Deeson By Lake
Edgeton Add
Edgewater Beach Rep
Edgewater Beach Resub
Glen Echo Sub
Glenwood Park
Goodman Whippers Add
Hillside Manor
Lake Deeson Estates
Lake Deeson Pointe
Lake Deeson Woods
Lake Hills Court
Lake Parker Heights
Lake Parker Heights Sub
Lakeside Add
Landings At Heritage On Water
New Ingleside Sub
North Florida Heights Sub
Orange Heights Sub
Parkhurst Sub
Parkland Add
Pinehurst Court Sub
Ridgecrest Add
Stephens Adams High School Ad
Stephens & Adams High School A
Timbercreek Sub
Valencia Heights Sub
Villages At Bridgewater Villag
Villages/bridewater Village 2
Villages/bridgewater Village 1
Villages/bridgewater Village 4
Villagesbridewater Village 2
Villagesbridgewater Village 14
Villagesbridgewater Village 4
Villagesbridgewater Village 9
Villagesbridgewater Vlg 14
Villagesbridgewatervillage 02
Villagesbridgewatervillage 08
Villagesbridgewatervlg 13
Villagesbridgewatervlg 14
Washington Park
Webster Omohundro
Webster Omohundro Sub
Webster & Omohundro Sub
Weswego Sub
Wilson Acres Ph 02

- Frank Filippelli, Broker,CDPE,CRS,REALTOR ®
- Southern Realty Ent. Inc.
- Mobile: 407.448.1042
- frank4074481042@gmail.com



