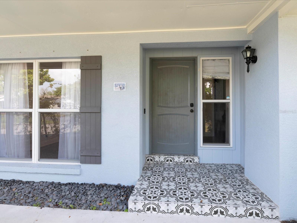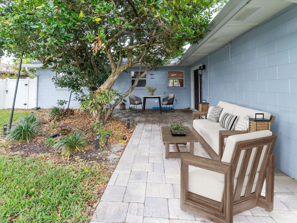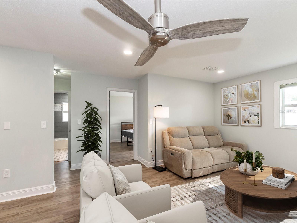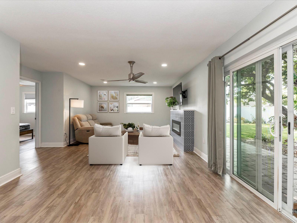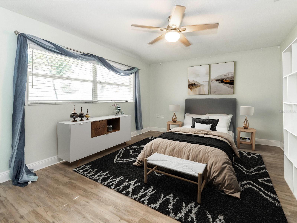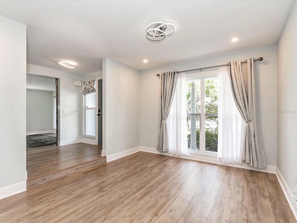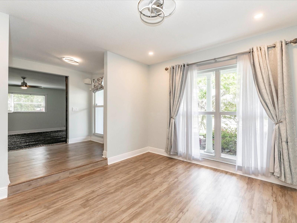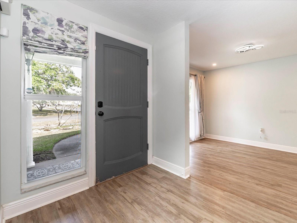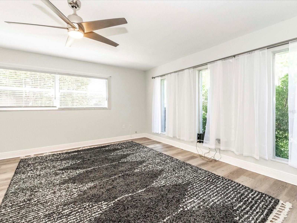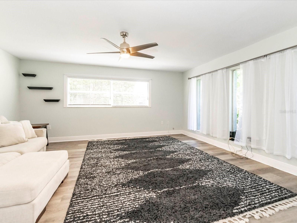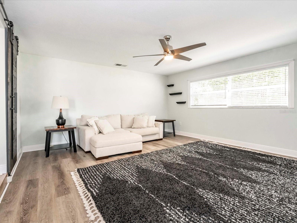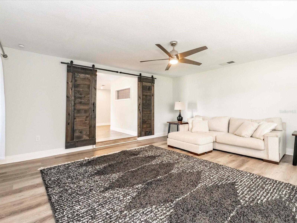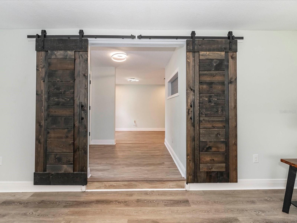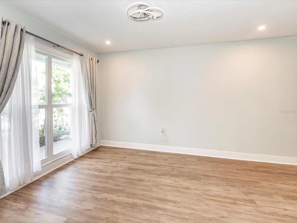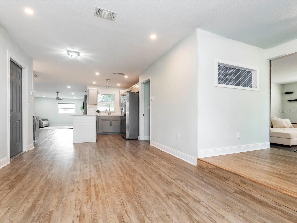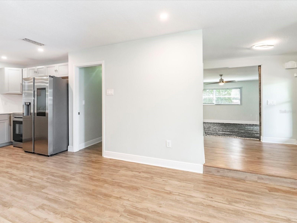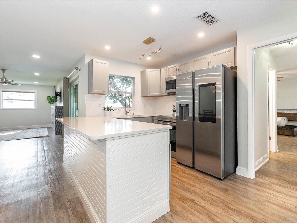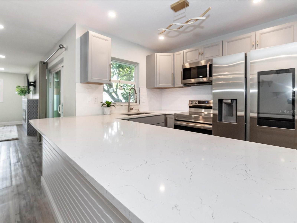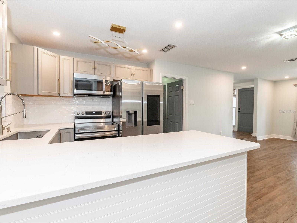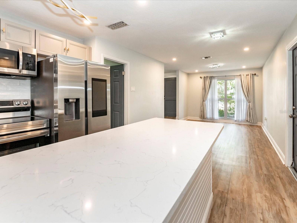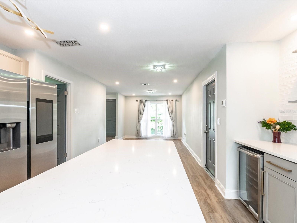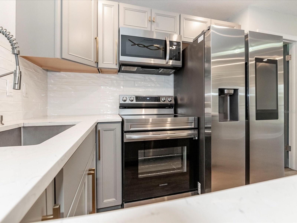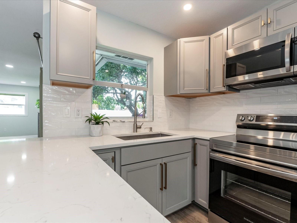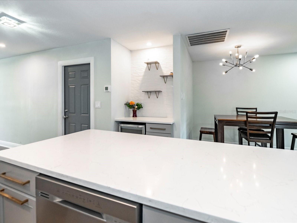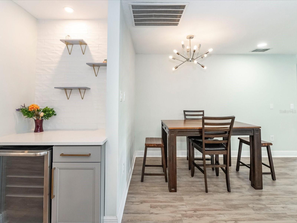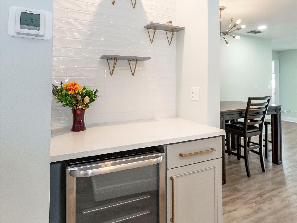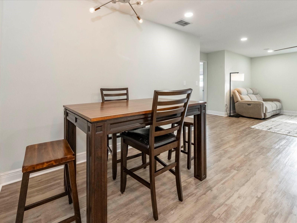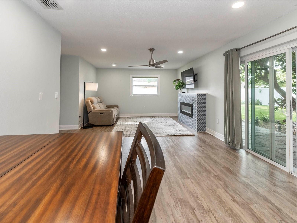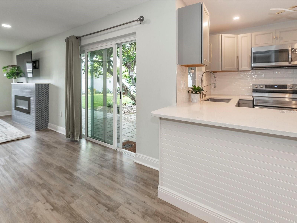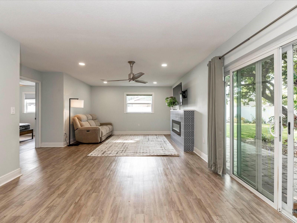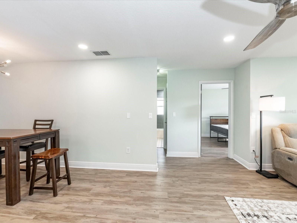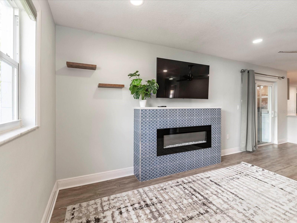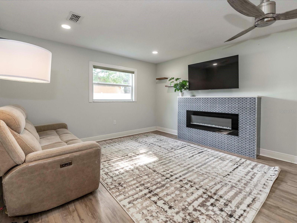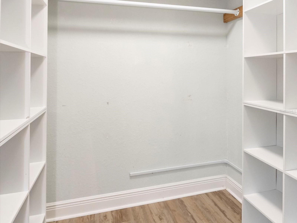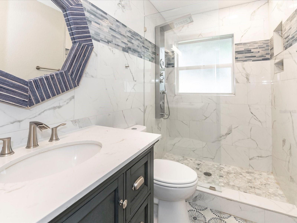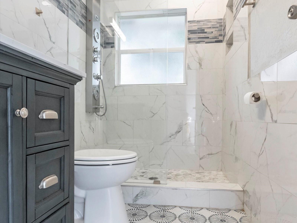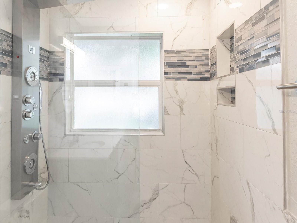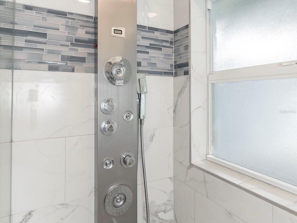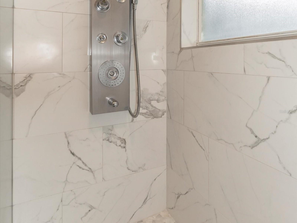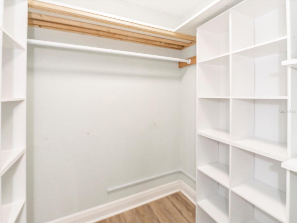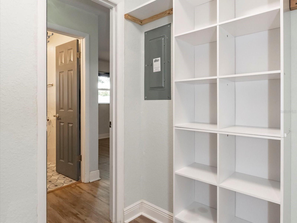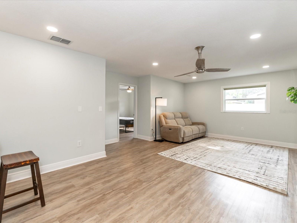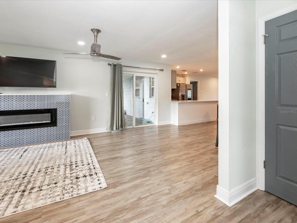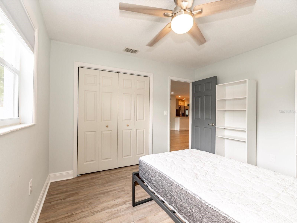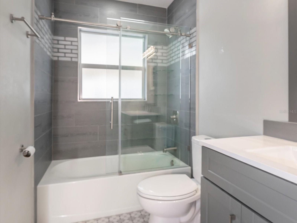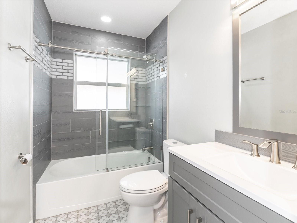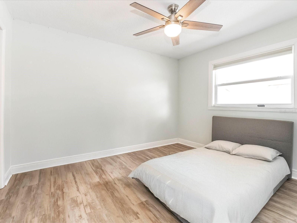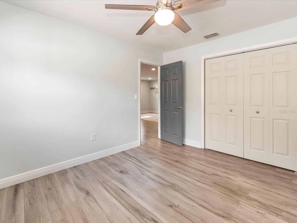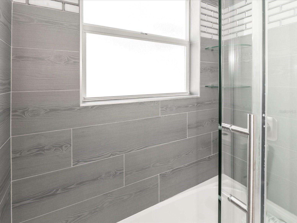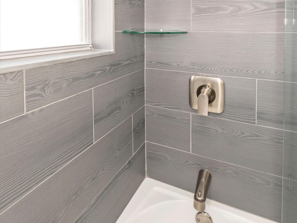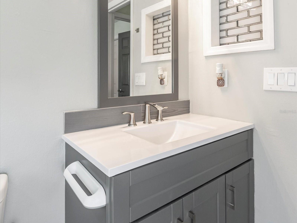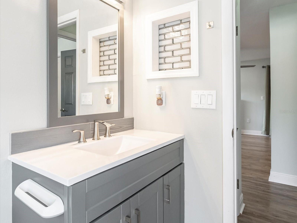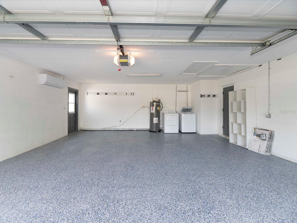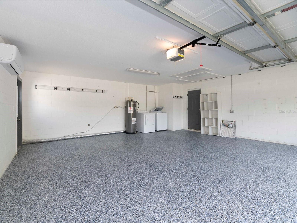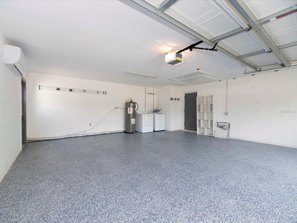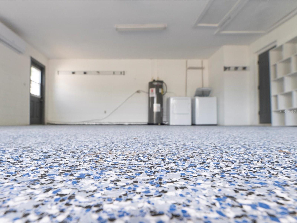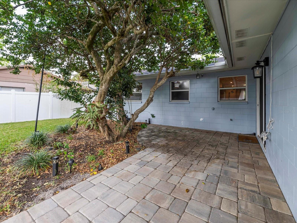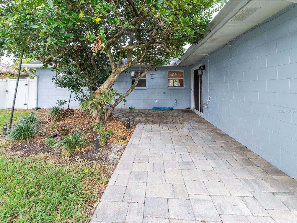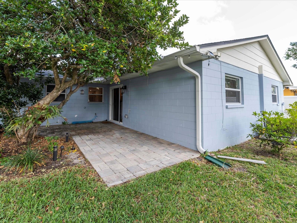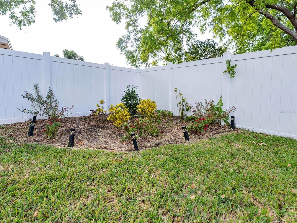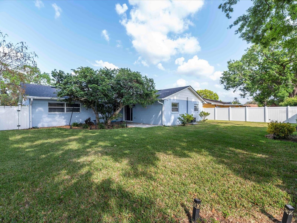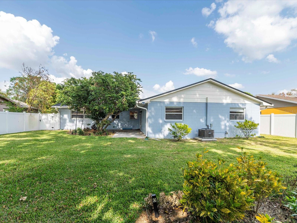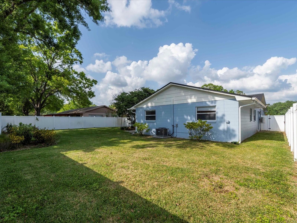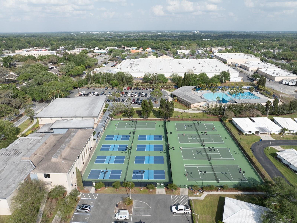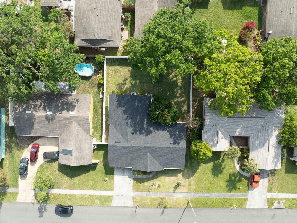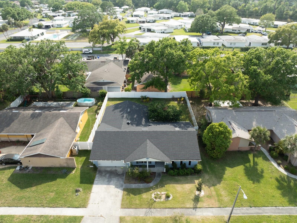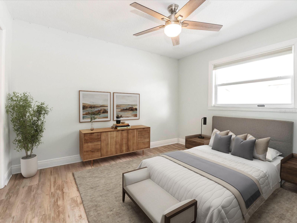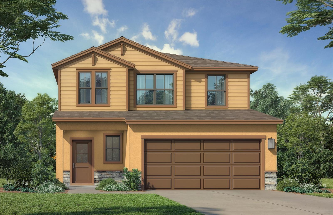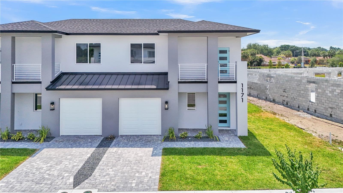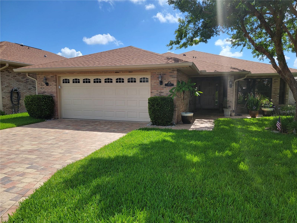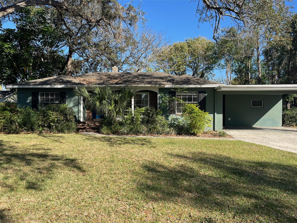502 Duchess Drive, LAKELAND, FL 33803
Property Photos
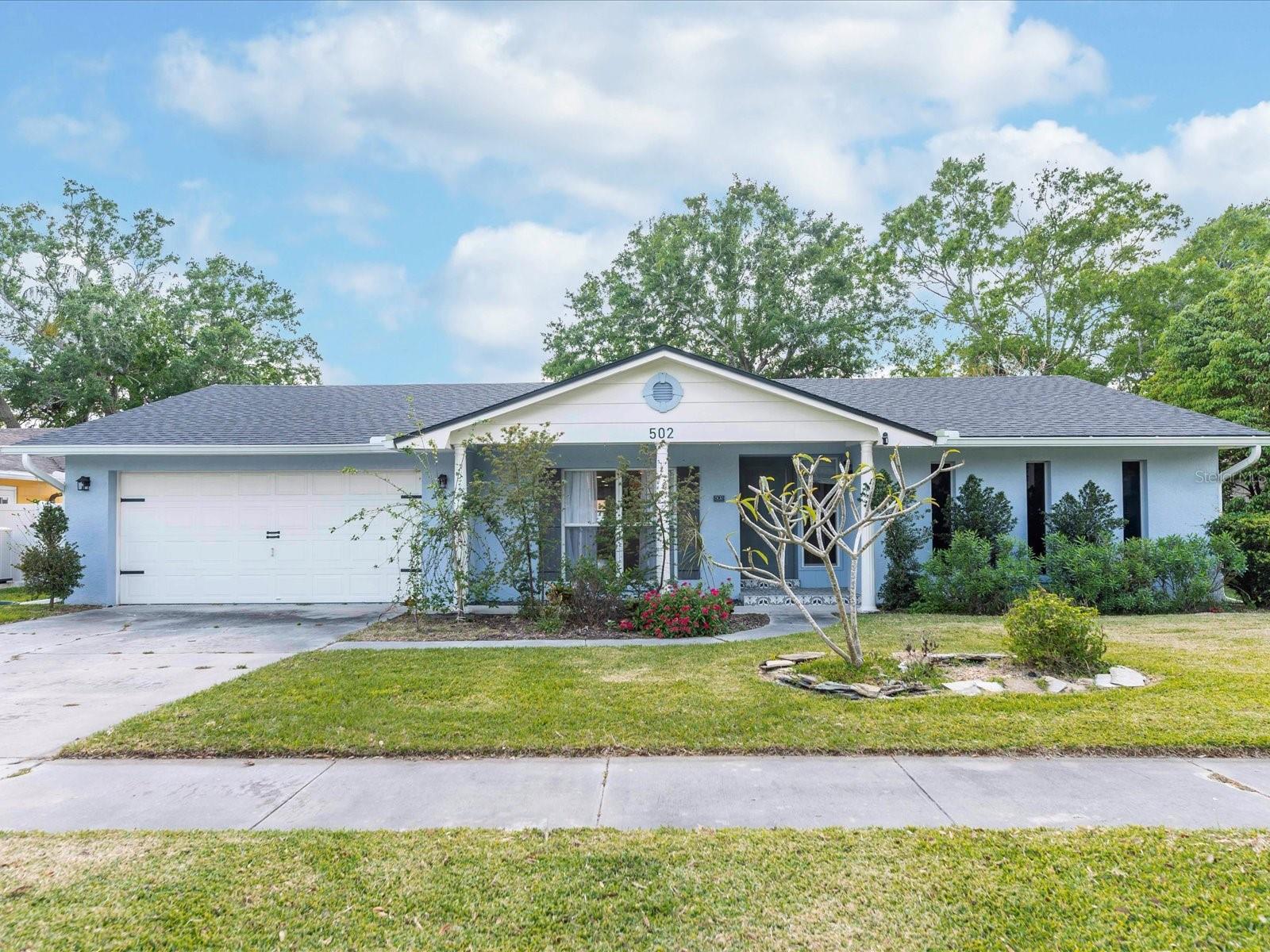
Would you like to sell your home before you purchase this one?
Priced at Only: $379,990
For more Information Call:
Address: 502 Duchess Drive, LAKELAND, FL 33803
Property Location and Similar Properties
- MLS#: L4952563 ( Residential )
- Street Address: 502 Duchess Drive
- Viewed: 4
- Price: $379,990
- Price sqft: $158
- Waterfront: No
- Year Built: 1969
- Bldg sqft: 2405
- Bedrooms: 3
- Total Baths: 2
- Full Baths: 2
- Garage / Parking Spaces: 2
- Days On Market: 21
- Additional Information
- Geolocation: 28.0019 / -81.9633
- County: POLK
- City: LAKELAND
- Zipcode: 33803
- Subdivision: Imperial Southgate
- Provided by: SWAN CITY REALTY LLC
- Contact: Tonya Lockamy
- 863-535-7271

- DMCA Notice
-
DescriptionESCAPE THE HOA LIFESTYLE in this stunning, fully remodeled home in the heart of Lakeland! Step into your dream home where every detail has been meticulously updated with no expense spared and no HOA fees to worry about! This fully remodeled property boasts a newer roof, AC unit, water heater, windows and a wonderfully finished outdoor space with newer vinyl fencing and a lush private backyard including a relaxing patio space to enjoy your morning coffee! The owners also recently applied epoxy to the garage floor and added an AC in the garage. Step inside and be amazed by the exquisite designer lighting and energy efficient LED flush mount fixtures throughout the house. The stunning driftwood vinyl flooring perfectly complements the high performance Hunter fans, creating an inviting and modern ambiance. Indulge in the luxurious custom bathrooms featuring hand picked tiles, Eco performance faucets, and multi functional LED shower panels. The dual flush toilets and elegantly designed navy and gray vanities add a touch of opulence. The bright and spacious kitchen showcases sleek quartz countertops and is equipped with a smart family hub fridge that allows you to watch YouTube recipes, set reminders, and even check the contents of your fridge from your phone! The warm gray cabinets are adorned with stylish brushed 10" handles and an oversized Lazy Susan with a convenient pull out trash can. The stainless farmhouse 36" Kraus sink is complemented by a commercial pull down faucet, ensuring both functionality and style. The home offers amazing flexibility with the generous flex room located at the north end of the house. In addition, on the other side of the home in your living room, the elegant tiled electric fireplace not only adds charm but also provides warmth and comfort. Outside, you'll discover tasteful landscaping and a newer vinyl fence that adds to the overall appeal of this wonderful property. Oh, and we cannot forget the location because it's amazing! Located near Kelly Recreation Complex, you can walk to local shopping and restaurants. It's also just a few minutes from the Polk Parkway, making commuting a breeze.
Payment Calculator
- Principal & Interest -
- Property Tax $
- Home Insurance $
- HOA Fees $
- Monthly -
Features
Building and Construction
- Covered Spaces: 0.00
- Exterior Features: Lighting, Sidewalk, Storage
- Flooring: Ceramic Tile, Vinyl
- Living Area: 1845.00
- Roof: Shingle
Property Information
- Property Condition: Completed
Garage and Parking
- Garage Spaces: 2.00
- Open Parking Spaces: 0.00
- Parking Features: Garage Door Opener, Garage Faces Rear, Open
Eco-Communities
- Water Source: Public
Utilities
- Carport Spaces: 0.00
- Cooling: Central Air
- Heating: Central, Electric
- Pets Allowed: Yes
- Sewer: Public Sewer
- Utilities: BB/HS Internet Available, Cable Available, Electricity Available, Private, Public, Water Available
Finance and Tax Information
- Home Owners Association Fee: 0.00
- Insurance Expense: 0.00
- Net Operating Income: 0.00
- Other Expense: 0.00
- Tax Year: 2024
Other Features
- Appliances: Bar Fridge, Dishwasher, Disposal, Dryer, Electric Water Heater, Microwave, Range, Refrigerator, Washer
- Country: US
- Interior Features: Ceiling Fans(s), Open Floorplan, Thermostat
- Legal Description: IMPERIAL SOUTHGATE PB 47 PG 47 BLK E LOT 4
- Levels: One
- Area Major: 33803 - Lakeland
- Occupant Type: Owner
- Parcel Number: 23-28-36-138200-005040
- Style: Contemporary
- Zoning Code: RE-2
Similar Properties
Nearby Subdivisions
Beacon Hill
Boger Terrace
Camphor Heights
Carter-deen Realty Cos Revise
Carterdeen Realty Cos
Carterdeen Realty Cos Revise
Cleveland Court Sub
Cleveland Heights
Cleveland Heights Manor
Cleveland Heights Manor First
Cleveland Heights Subdivision
Cleveland Park Sub
College Heights
College Heights Pb 38 Pg 37
Cox Johnsons Sub
Del Crest
Dixieland Rev
Easton Manor
Eaton Park Sub
Edenholme Subdivision
Edgewood
Edgewood Park
Flood Add
Glendale Manor
Grasslands West
H A Stahl Flr Props Cos Clevel
Ha Stahl Properties Cos Cleve
Hallam Co Sub
Hardins Second Add
Heritage Lakes Ph 02
Hiawatha Heights
Highland Groves
Highland Hills
Hollingsworth Oaks
Horneys J T Add 01
Imperial Southgate
Imperial Southgate Villas Sec
Imperial Southgate Villas Sect
Kings Place 1st Add
Lake John Villas
Laurel Glen Ph 01
Laurel Glen Ph 03
Margrove
Meadowbrook Park Sub
Mission Lakes At Oakbridge Con
Not In Hernando
Oakdale Sub
Palmeden Sub
Prestwick
Raintree Village
Rugby Estates
S 80 Ft Of N 955 Ft Of W 100 F
Sanctuary At Grasslands
Shoal Creek Village
South Flamingo Heights
South Florida Heights Sub
South Lakeland Add
Sunshine Acres
Temple Terrace
The George Sub
Turnberry
Turtle Rock
Twin Gardens
Villas By Lake
Villas By Lake Rep A Por
Waring T L Sub
Waverly Place Resub

- Frank Filippelli, Broker,CDPE,CRS,REALTOR ®
- Southern Realty Ent. Inc.
- Mobile: 407.448.1042
- frank4074481042@gmail.com



