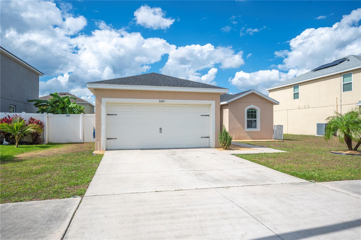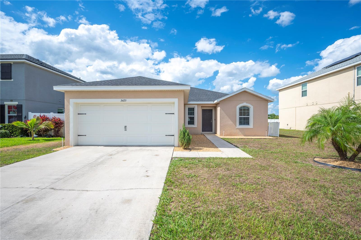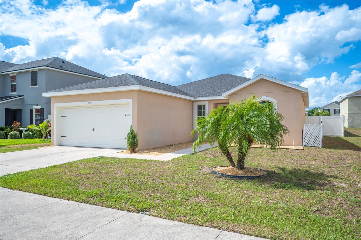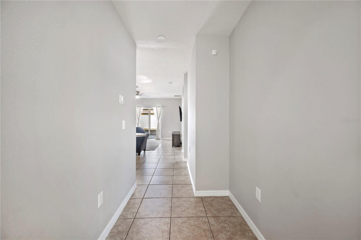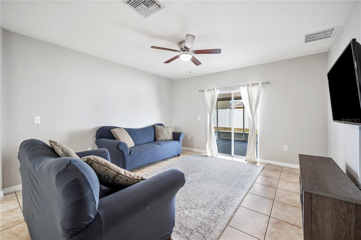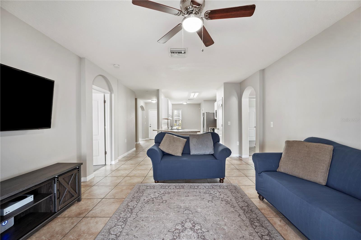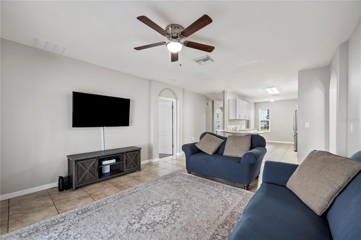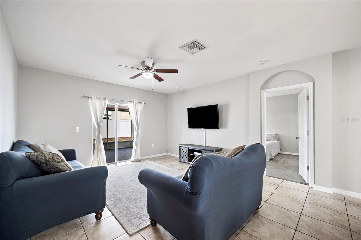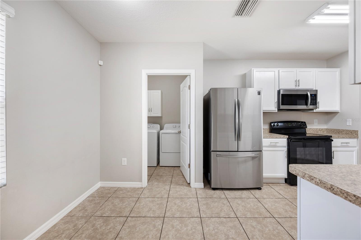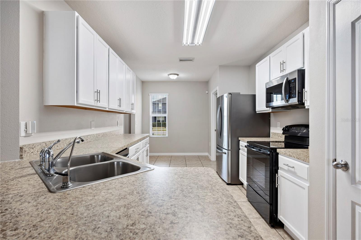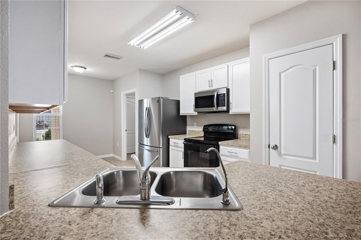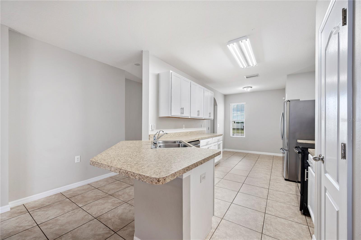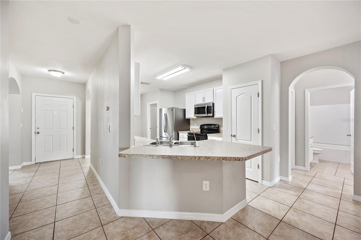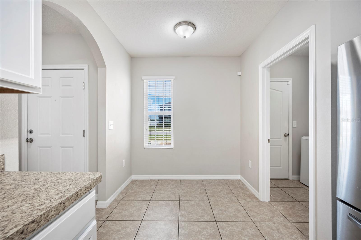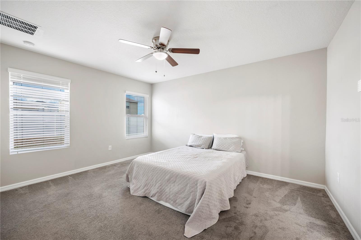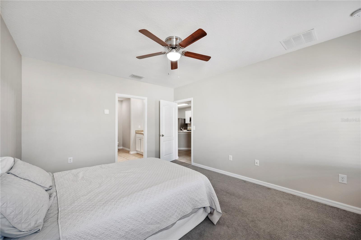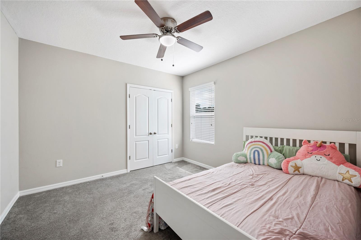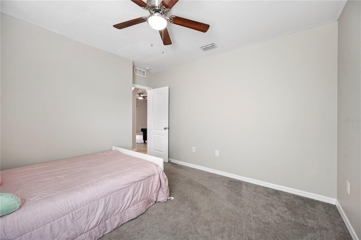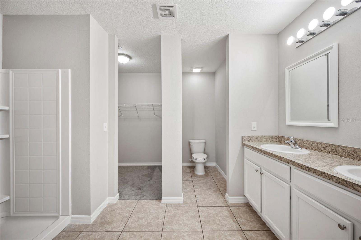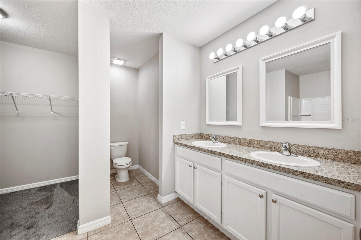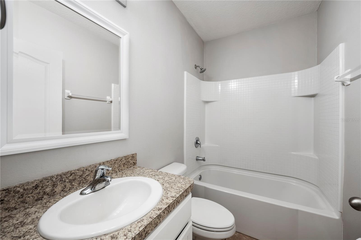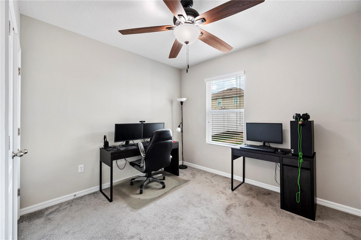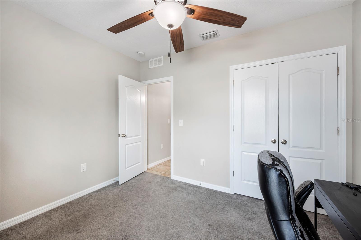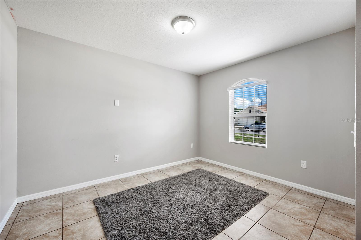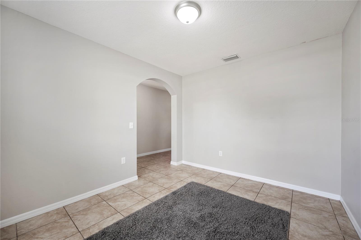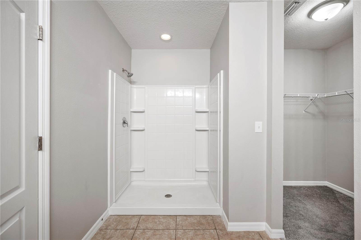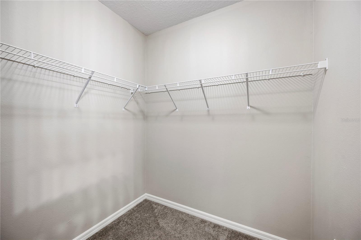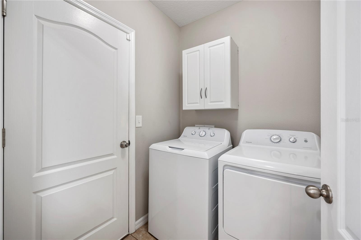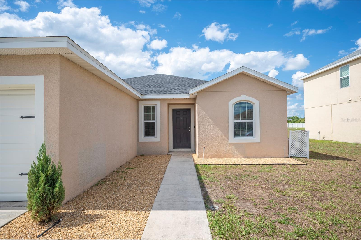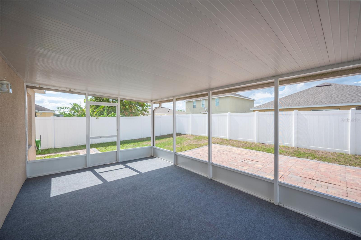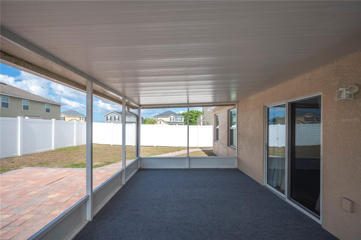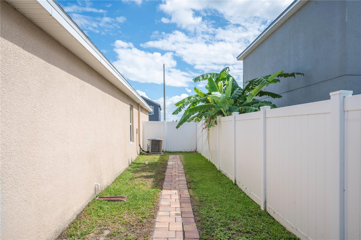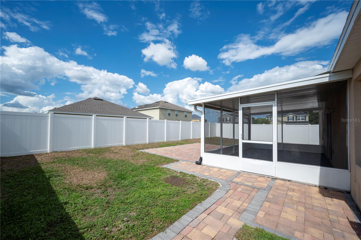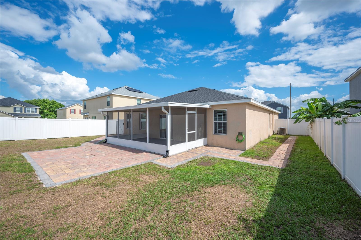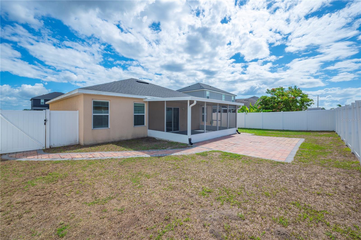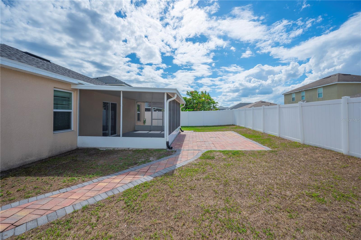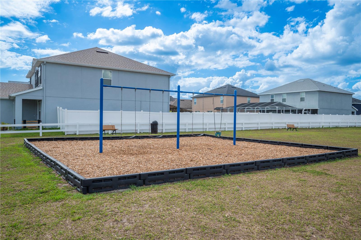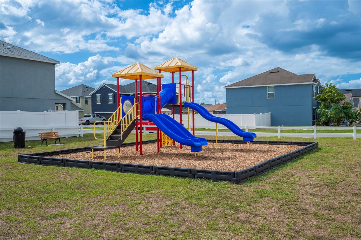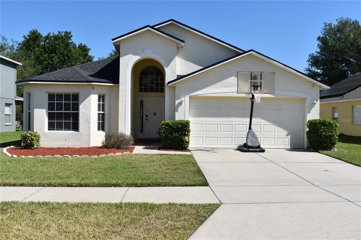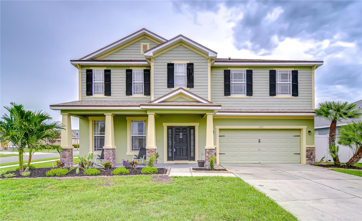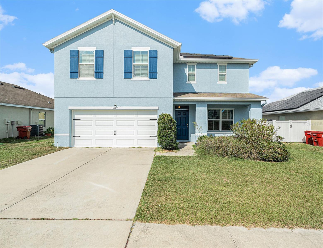3425 San Moise Place, PLANT CITY, FL 33567
Property Photos

Would you like to sell your home before you purchase this one?
Priced at Only: $340,000
For more Information Call:
Address: 3425 San Moise Place, PLANT CITY, FL 33567
Property Location and Similar Properties
- MLS#: L4952522 ( Residential )
- Street Address: 3425 San Moise Place
- Viewed: 19
- Price: $340,000
- Price sqft: $155
- Waterfront: No
- Year Built: 2015
- Bldg sqft: 2197
- Bedrooms: 3
- Total Baths: 2
- Full Baths: 2
- Garage / Parking Spaces: 2
- Days On Market: 18
- Additional Information
- Geolocation: 27.9603 / -82.1566
- County: HILLSBOROUGH
- City: PLANT CITY
- Zipcode: 33567
- Subdivision: Magnolia Green Ph 2
- Elementary School: Robinson Elementary School HB
- Middle School: Turkey Creek HB
- High School: Durant HB
- Provided by: PAIGE WAGNER HOMES REALTY
- Contact: Bryan Hutchison
- 321-749-4196

- DMCA Notice
-
DescriptionNestled in the charming community of Plant City, Florida, Built in 2015, this contemporary 3 bedroom, 2 bathroom single family home spans 1,546 square feet and sits on a 6,599 square foot lot. The open concept design features a split floor plan, enhancing privacy and functionality. The formal dining room, eat in kitchen, and spacious family room provide ample space for both everyday living and entertaining.The kitchen is equipped with modern appliances, including a refrigerator, microwave, range, dishwasher, and washer and dryer. The home also boasts ceiling fans, a thermostat, and a combination of tile, and carpet. Step outside to enjoy the large screened lanai and a separate paver patioideal for outdoor gatherings and barbecues. The fenced backyard offers privacy and space for pets or play. Situated in a neighborhood with a low HOA fee, residents have access to community amenities such as a playground and pool. The home is zoned for Robinson Elementary, Turkey Creek Middle, and Durant High School. With its blend of modern amenities, energy efficiency, and community features you don't want to miss this home.
Payment Calculator
- Principal & Interest -
- Property Tax $
- Home Insurance $
- HOA Fees $
- Monthly -
Features
Building and Construction
- Covered Spaces: 0.00
- Exterior Features: Lighting, Sidewalk
- Fencing: Fenced, Vinyl
- Flooring: Carpet
- Living Area: 1546.00
- Roof: Shingle
School Information
- High School: Durant-HB
- Middle School: Turkey Creek-HB
- School Elementary: Robinson Elementary School-HB
Garage and Parking
- Garage Spaces: 2.00
- Open Parking Spaces: 0.00
- Parking Features: Driveway, Garage Door Opener
Eco-Communities
- Water Source: Public
Utilities
- Carport Spaces: 0.00
- Cooling: Central Air
- Heating: Central
- Pets Allowed: Yes
- Sewer: Public Sewer
- Utilities: Public
Amenities
- Association Amenities: Playground, Pool
Finance and Tax Information
- Home Owners Association Fee Includes: Pool
- Home Owners Association Fee: 150.00
- Insurance Expense: 0.00
- Net Operating Income: 0.00
- Other Expense: 0.00
- Tax Year: 2024
Other Features
- Appliances: Dishwasher, Electric Water Heater, Microwave, Range, Refrigerator
- Association Name: Magnolia Green Homeowners Association
- Association Phone: 813-337-6206
- Country: US
- Interior Features: Ceiling Fans(s), Eat-in Kitchen, Split Bedroom, Thermostat
- Legal Description: MAGNOLIA GREEN PHASE 2 LOT 7 BLOCK I
- Levels: One
- Area Major: 33567 - Plant City
- Occupant Type: Owner
- Parcel Number: P-13-29-21-9EZ-I00000-00007.0
- Views: 19
- Zoning Code: PD
Similar Properties

- Frank Filippelli, Broker,CDPE,CRS,REALTOR ®
- Southern Realty Ent. Inc.
- Mobile: 407.448.1042
- frank4074481042@gmail.com



