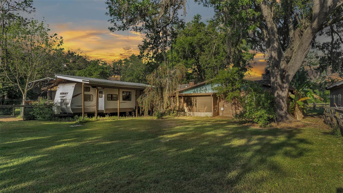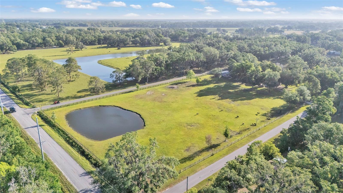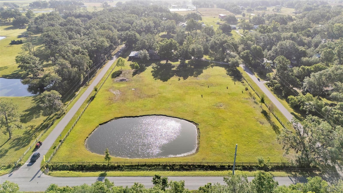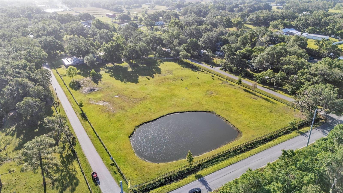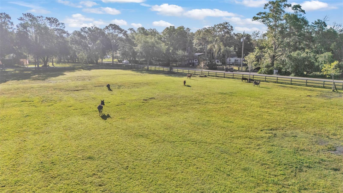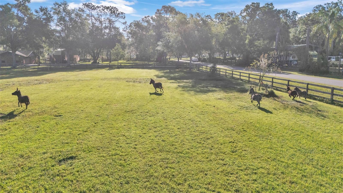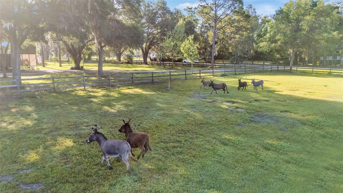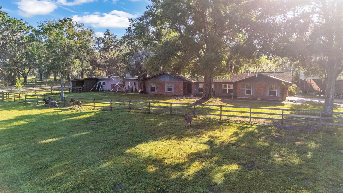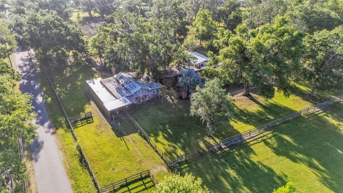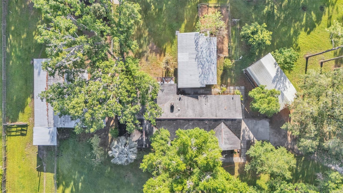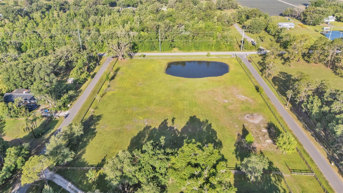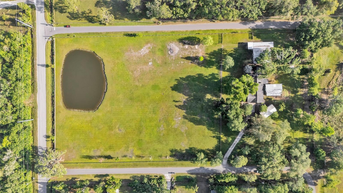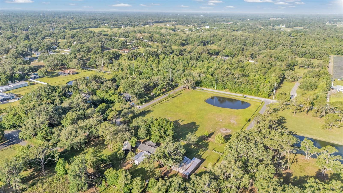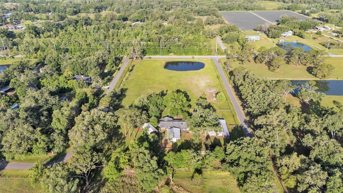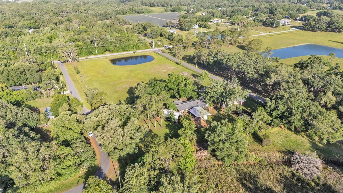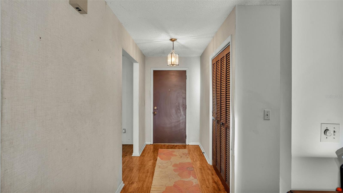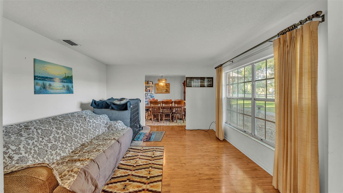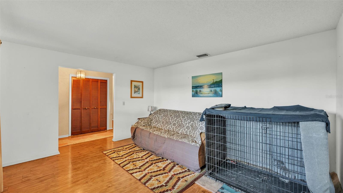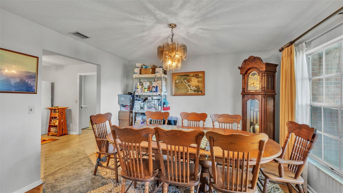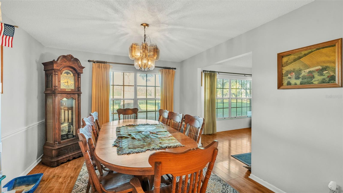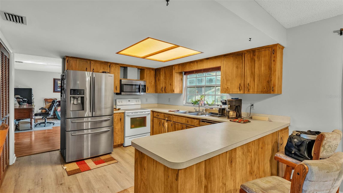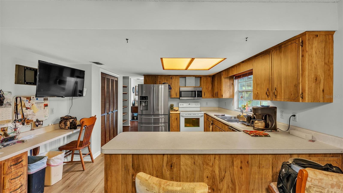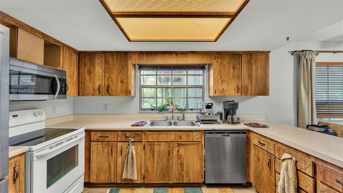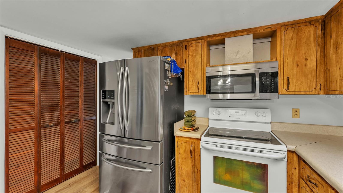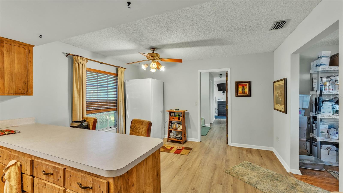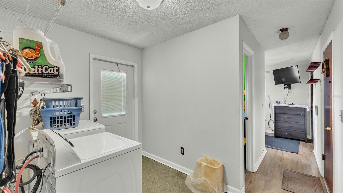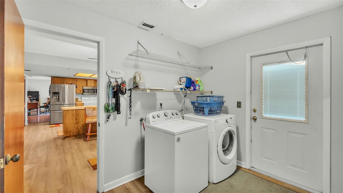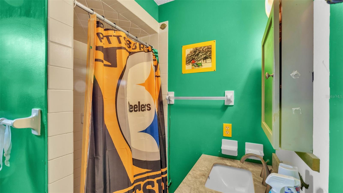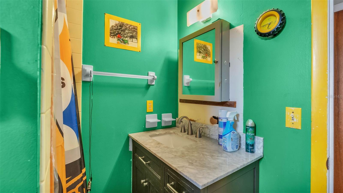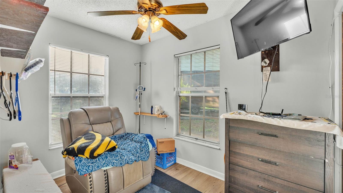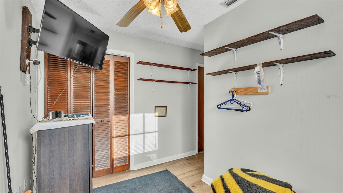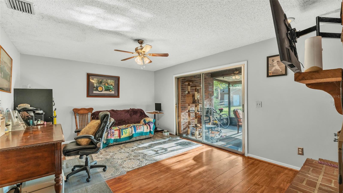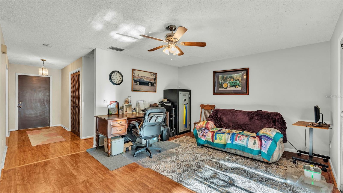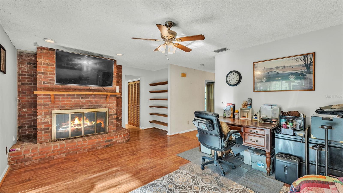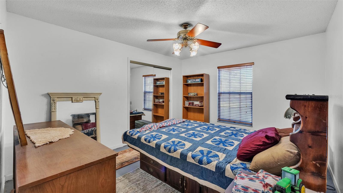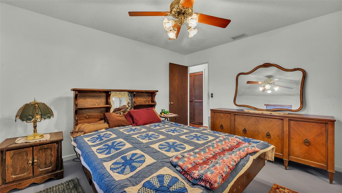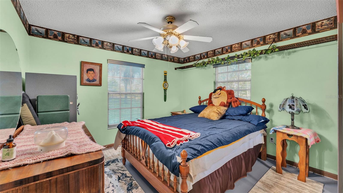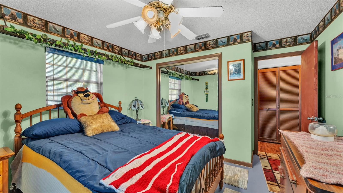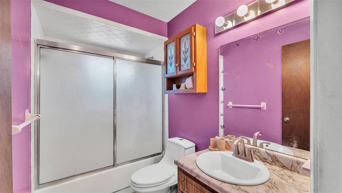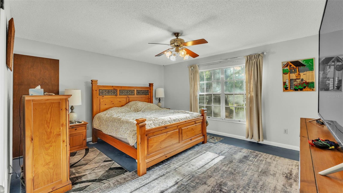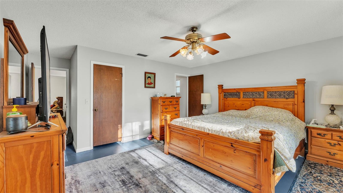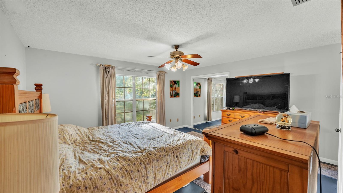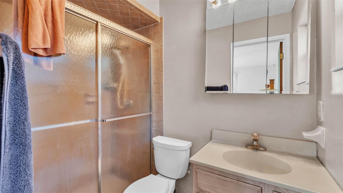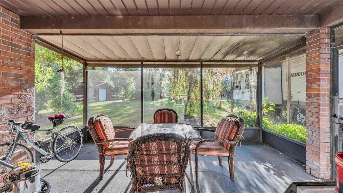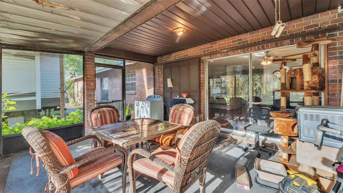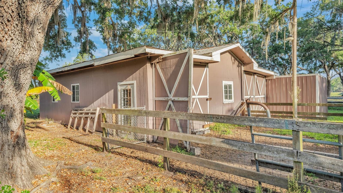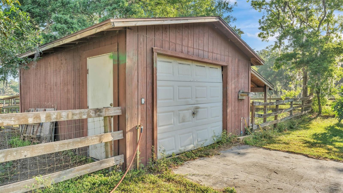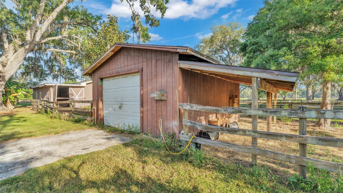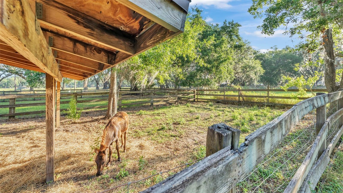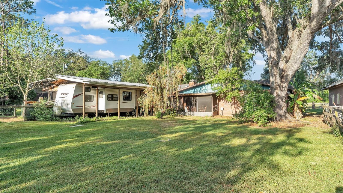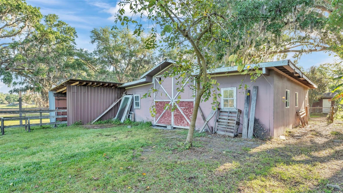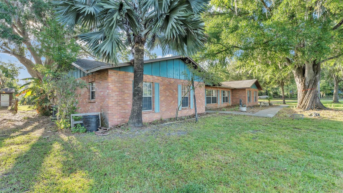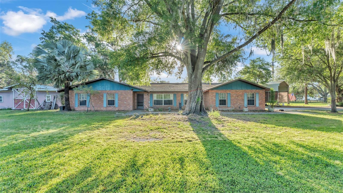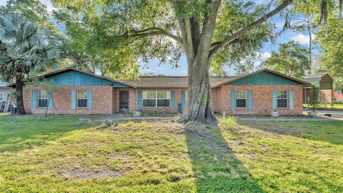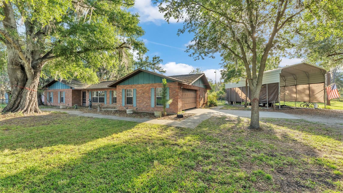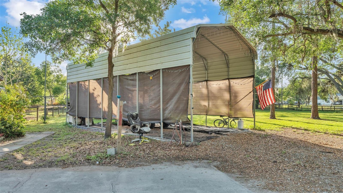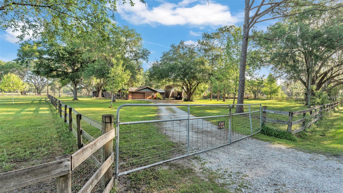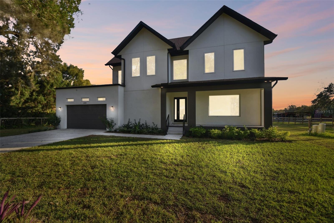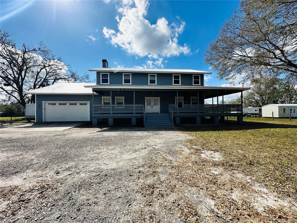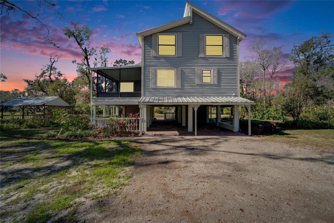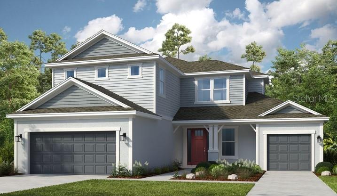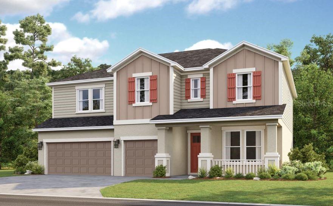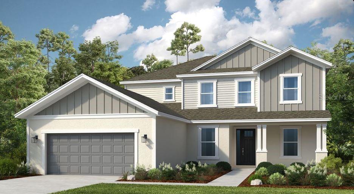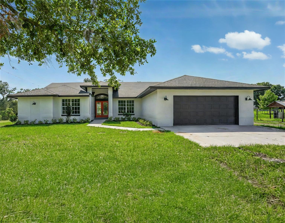4142 El Shaddiai Square, PLANT CITY, FL 33565
Property Photos
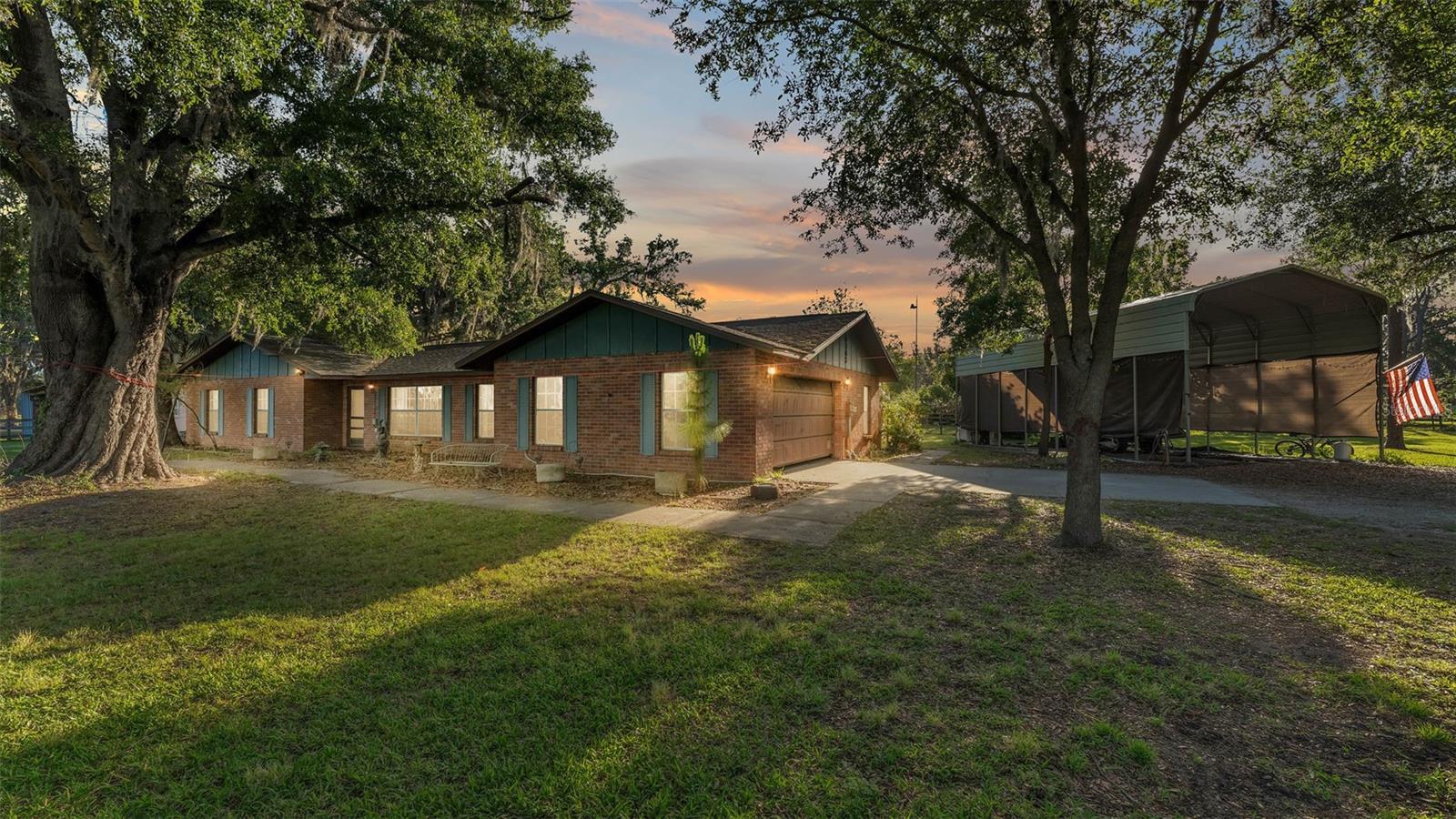
Would you like to sell your home before you purchase this one?
Priced at Only: $750,000
For more Information Call:
Address: 4142 El Shaddiai Square, PLANT CITY, FL 33565
Property Location and Similar Properties
- MLS#: L4951962 ( Residential )
- Street Address: 4142 El Shaddiai Square
- Viewed: 7
- Price: $750,000
- Price sqft: $254
- Waterfront: No
- Year Built: 1978
- Bldg sqft: 2958
- Bedrooms: 4
- Total Baths: 3
- Full Baths: 2
- 1/2 Baths: 1
- Garage / Parking Spaces: 4
- Days On Market: 46
- Additional Information
- Geolocation: 28.0614 / -82.1533
- County: HILLSBOROUGH
- City: PLANT CITY
- Zipcode: 33565
- Subdivision: Unplatted
- Provided by: KELLER WILLIAMS REALTY SMART 1
- Contact: Katie Melson
- 863-508-3000

- DMCA Notice
-
DescriptionThis beautiful 5 acre property has everything you need and more! Offering plenty of space and charm, this property includes a serene pond complete with adorable donkeys, a spacious barn, a carport, and an extra garage perfect for all your storage needs. Youll also find a camper tucked away at the back, adding even more versatility to this fantastic property. With two wells in place and the entire property fully fenced, you'll have peace of mind and plenty of options for farming, gardening, or simply enjoying the outdoors. The home itself is an older brick house, full of character and ready for your personal touch. Dont wait this unique opportunity wont last long!
Payment Calculator
- Principal & Interest -
- Property Tax $
- Home Insurance $
- HOA Fees $
- Monthly -
Features
Building and Construction
- Covered Spaces: 0.00
- Exterior Features: Private Mailbox, Sliding Doors, Storage
- Flooring: Laminate, Luxury Vinyl
- Living Area: 2193.00
- Other Structures: Barn(s), Finished RV Port
- Roof: Shingle
Land Information
- Lot Features: Cleared, Greenbelt, Pasture
Garage and Parking
- Garage Spaces: 2.00
- Open Parking Spaces: 0.00
Eco-Communities
- Water Source: Well
Utilities
- Carport Spaces: 2.00
- Cooling: Central Air
- Heating: Central
- Sewer: Septic Tank
- Utilities: Cable Available, Electricity Available
Finance and Tax Information
- Home Owners Association Fee: 0.00
- Insurance Expense: 0.00
- Net Operating Income: 0.00
- Other Expense: 0.00
- Tax Year: 2024
Other Features
- Appliances: Convection Oven, Dishwasher, Disposal, Dryer, Electric Water Heater, Microwave, Range, Refrigerator, Washer
- Country: US
- Interior Features: Ceiling Fans(s), Eat-in Kitchen, Living Room/Dining Room Combo, Primary Bedroom Main Floor, Walk-In Closet(s)
- Legal Description: N 1/2 OF NW 1/4 OF NW 1/4 OF SW 1/4 LESS S 30 FT AND LESS W R/W FOR ROAD
- Levels: One
- Area Major: 33565 - Plant City
- Occupant Type: Owner
- Parcel Number: U-07-28-22-ZZZ-000004-65510.0
- View: Trees/Woods
- Zoning Code: AS-1
Similar Properties
Nearby Subdivisions
9l9 A C Willis Subdivision
Ansley Terrace
Crocker Place
Cypress Reserve Ph 2
D1x North Park Isle Phase 2c
D1x | North Park Isle Phase 2c
Farm At Varrea
Franklin Oaks
Gallagher Ranch
Hallman Estates
Martins Acres
North Park Isle
North Park Isle Ph 1a
North Park Isle Ph 1b 1c 1d
North Park Isle Ph 2a
Oakrest
Old Fashioned Acres
Park East
Ray Platted Sub
Stafford Oaks
Timber Ridge
Tims Way
Tomlinsons Acres Platted
Unplatted
Varrea Ph 1
Zzz Non-subdivision
Zzz Unplatted
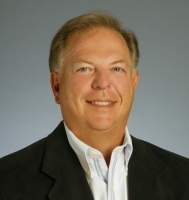
- Frank Filippelli, Broker,CDPE,CRS,REALTOR ®
- Southern Realty Ent. Inc.
- Mobile: 407.448.1042
- frank4074481042@gmail.com



