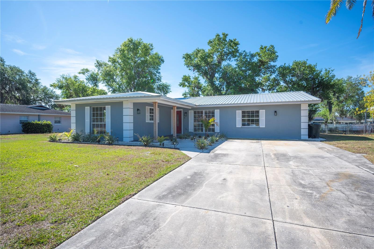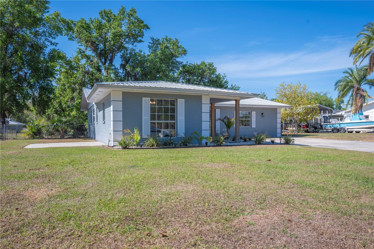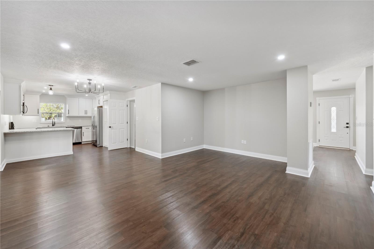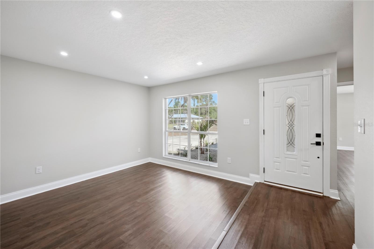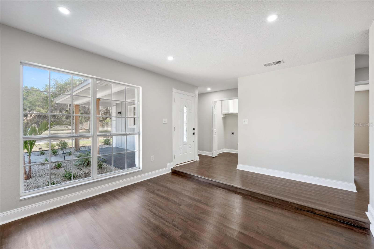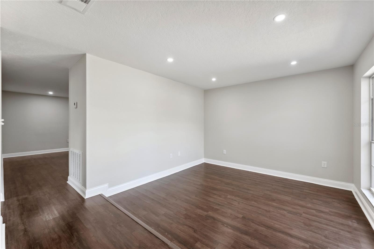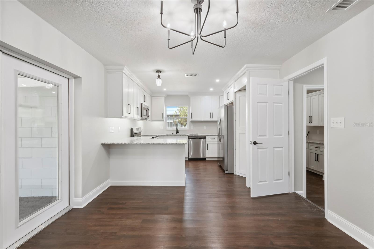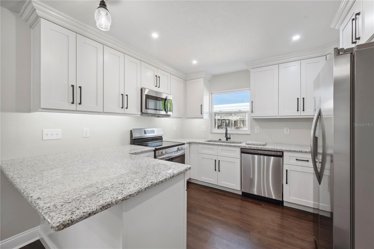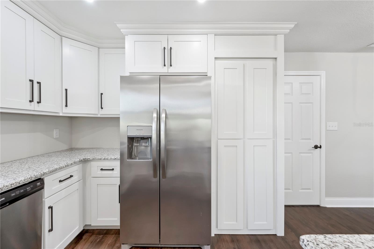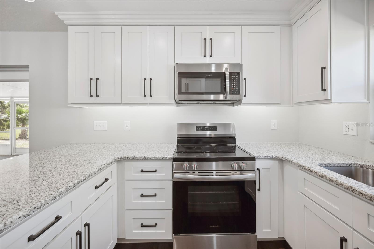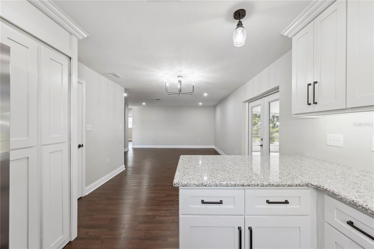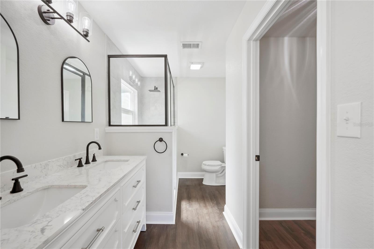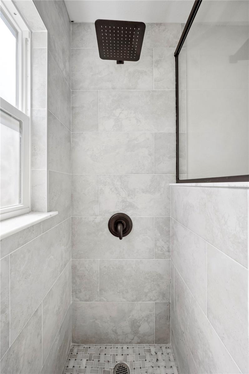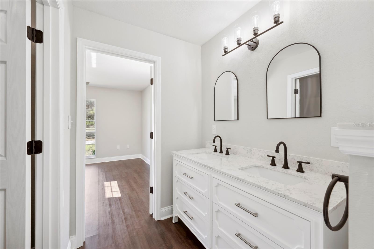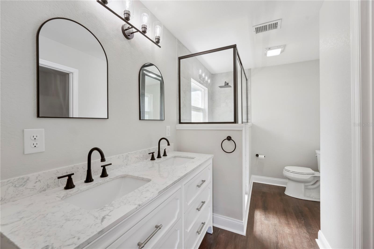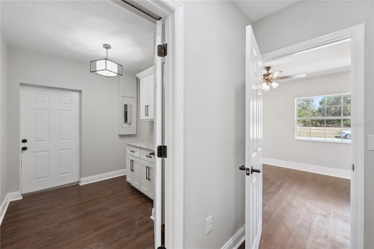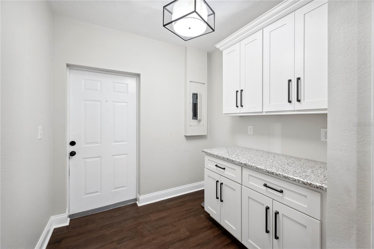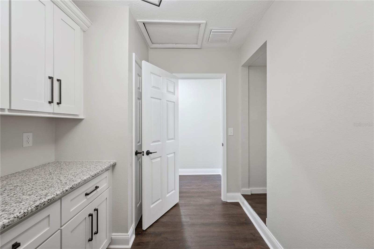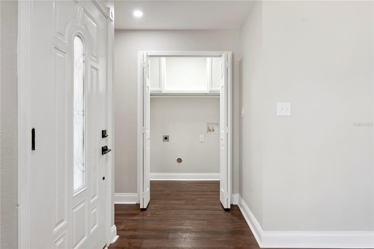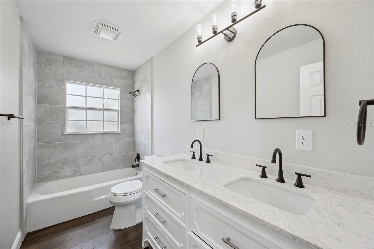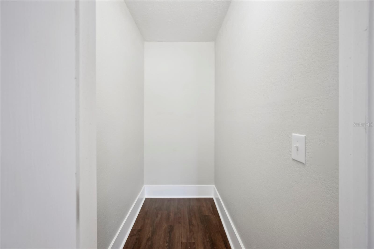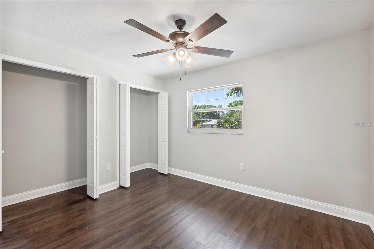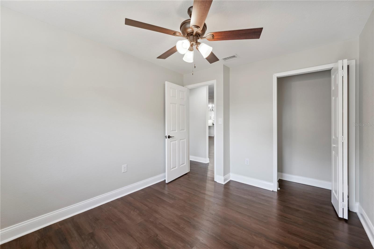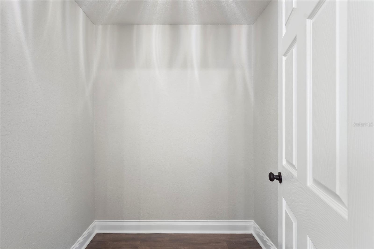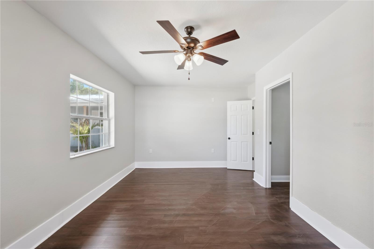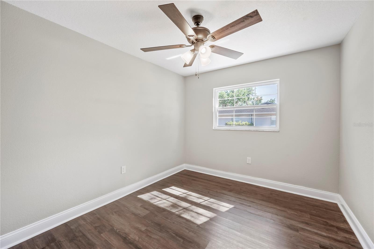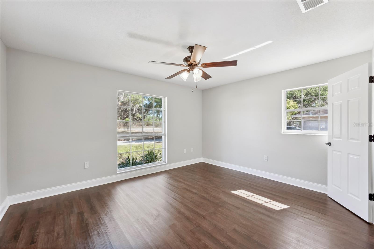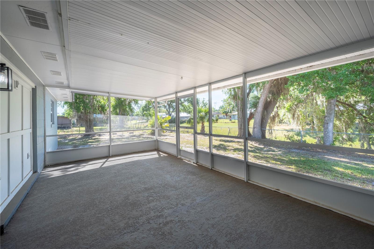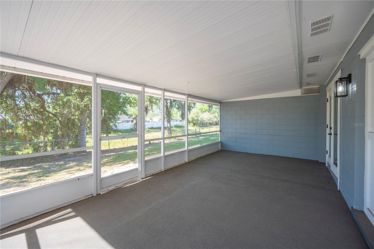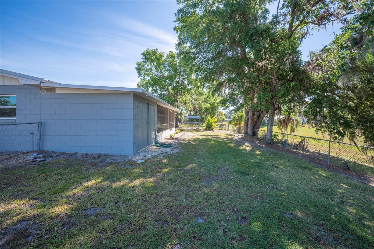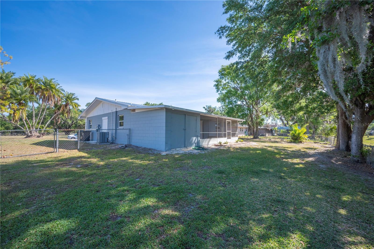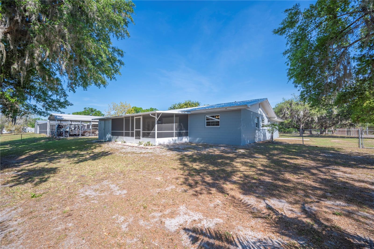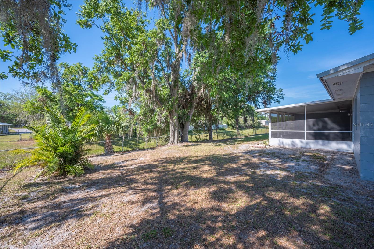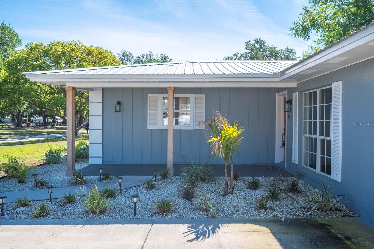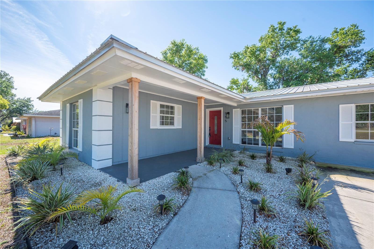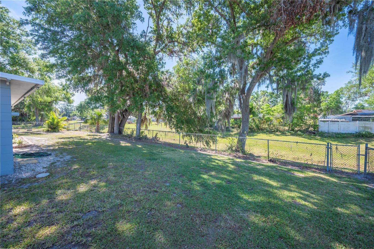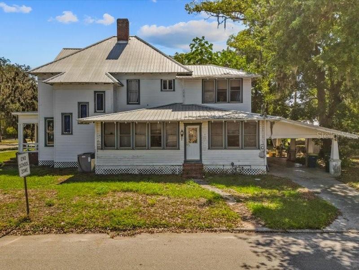955 Bearcreek Drive, BARTOW, FL 33830
Property Photos
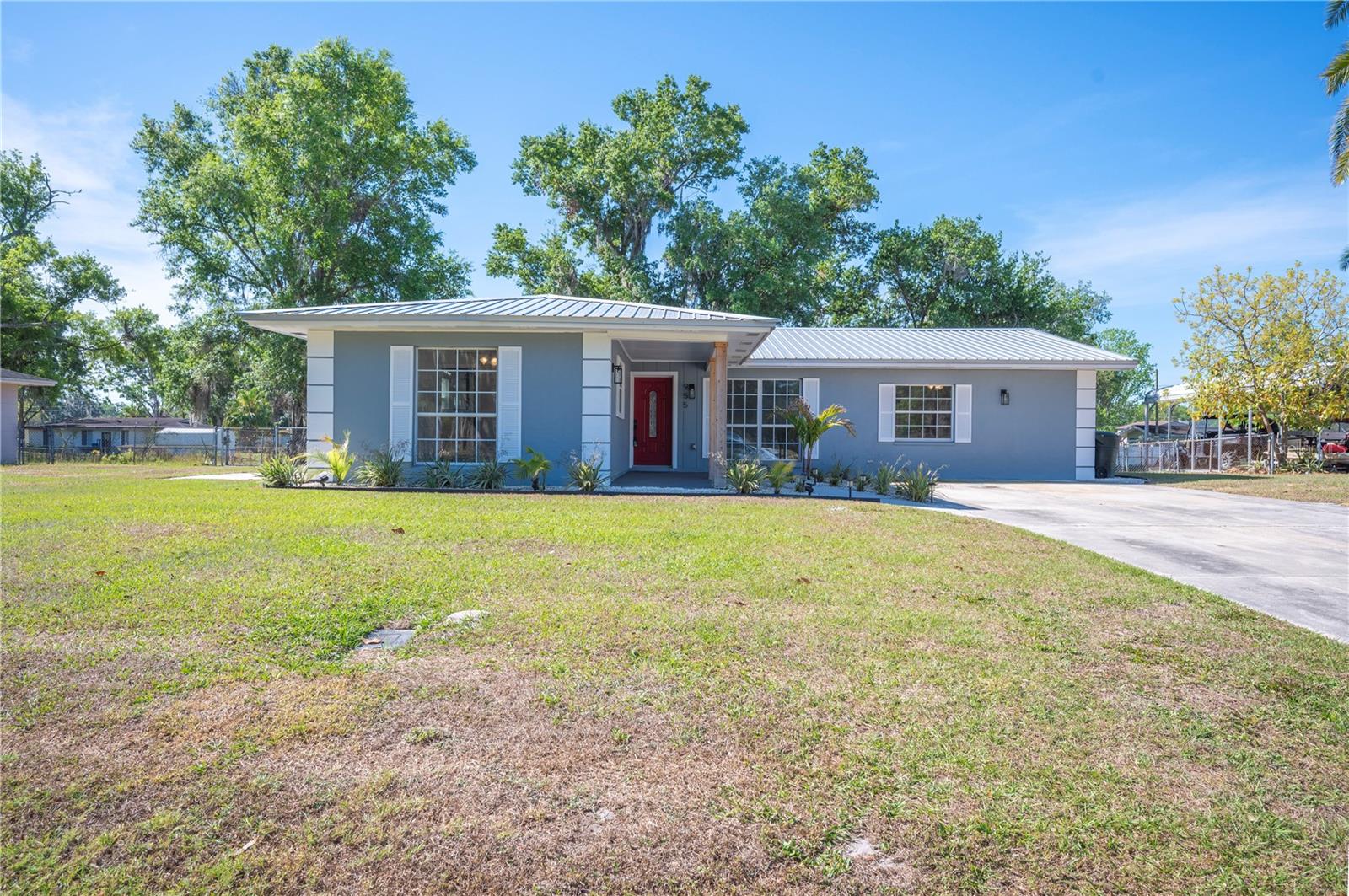
Would you like to sell your home before you purchase this one?
Priced at Only: $328,500
For more Information Call:
Address: 955 Bearcreek Drive, BARTOW, FL 33830
Property Location and Similar Properties
- MLS#: L4951608 ( Residential )
- Street Address: 955 Bearcreek Drive
- Viewed: 22
- Price: $328,500
- Price sqft: $157
- Waterfront: No
- Year Built: 1971
- Bldg sqft: 2099
- Bedrooms: 4
- Total Baths: 2
- Full Baths: 2
- Days On Market: 57
- Additional Information
- Geolocation: 27.9079 / -81.8544
- County: POLK
- City: BARTOW
- Zipcode: 33830
- Subdivision: Richland Manor
- Elementary School: James E. Stephens Elem
- Middle School: Bartow Middle
- High School: Bartow High
- Provided by: PAIGE WAGNER HOMES REALTY
- Contact: Yolanda Floyd
- 321-749-4196

- DMCA Notice
-
DescriptionBACK ON THE MARKET!! Buyer's financing fell through! Spacious & Stylish 4BR/2BA Home with Fantastic and Quality Updates! This beautifully updated 4 bedroom, 2 bath home offers incredible curb appeal and a functional layout perfect for modern living! Step inside to find a bright and airy great room that flows seamlessly into a versatile bonus room near the entryideal for a home office, playroom, or extra living space. The kitchen boasts a large walk in pantry, providing ample storage for all your culinary needs. Enjoy peaceful mornings and relaxing afternoons on the screened porch, or soak in the charm of the long entry porch and well manicured landscaping. The fenced backyard offers privacy and plenty of space for outdoor entertaining, gardening, or play. Major updates ensure peace of mind, including a new metal roof (2022) and an HVAC system and water heater that are only about three years old. With additional renovations already completed, this home is truly move in ready! Plus, exciting improvements are coming to the neighborhood park, including brand new pickleball courts and a tennis courtperfect for active living and community fun! Dont miss this incredible opportunityschedule your showing today! **Ask about our preferred and trusted lender offering special pricing! incentives!
Payment Calculator
- Principal & Interest -
- Property Tax $
- Home Insurance $
- HOA Fees $
- Monthly -
Features
Building and Construction
- Covered Spaces: 0.00
- Exterior Features: French Doors
- Fencing: Fenced
- Flooring: Other
- Living Area: 1853.00
- Roof: Metal
School Information
- High School: Bartow High
- Middle School: Bartow Middle
- School Elementary: James E. Stephens Elem
Garage and Parking
- Garage Spaces: 0.00
- Open Parking Spaces: 0.00
Eco-Communities
- Water Source: Public
Utilities
- Carport Spaces: 0.00
- Cooling: Central Air
- Heating: Central
- Sewer: Public Sewer
- Utilities: Electricity Connected, Public
Finance and Tax Information
- Home Owners Association Fee: 0.00
- Insurance Expense: 0.00
- Net Operating Income: 0.00
- Other Expense: 0.00
- Tax Year: 2024
Other Features
- Appliances: Dishwasher, Disposal, Microwave, Range, Refrigerator
- Country: US
- Interior Features: Ceiling Fans(s), Kitchen/Family Room Combo, Walk-In Closet(s)
- Legal Description: RICHLAND MANOR UNIT NO 7 PB 47 PG 33 BLK U LOT 4
- Levels: One
- Area Major: 33830 - Bartow
- Occupant Type: Vacant
- Parcel Number: 25-30-06-386900-021040
- Views: 22
- Zoning Code: R-1A
Similar Properties
Nearby Subdivisions
Acreage
Airbase Sub
Altamesa Sub
Alturas Dev Co Sub
Azalea Park
Bartow City Of
Bassedena Park Sub
Bellaire Park
Browns Add
Burrows Add
Cecil Park Sub
College Park Estates
Crescent Hill
Floral Lakes
Gandy Grove Estates
Gordon Hghts Ph 3
Gordonville
Hacklake
Hamiltons Add
Hancock Crossings
Highland Park Sub
Hillcrest Sub
Holland Park Place Ph 2
James Farms
James M E Add
James Town Place Ph 01
James Town Place Ph 2
Kissengen Estates
La Hacienda
Lake Garfield Estates
Laurel Meadows Ph 01
Laurel Meadows Ph 02
Lawndale Sub
Liberty Rdg Ph 2
Liberty Rdg Ph Two
Lincoln Park
Lockwoods East
Lybass Add
Lyle Oaks
Lytles First Addition
Magnolia Walk Ph 01
Mann A T Add
Martin Luther King Jr Homes
Millers Manor
Mission Oaks
None
Not In A Subdivision
Not In Subdivision
Oakdale Sub
Oakland Add
Orange Heights
Peace River
Peace River Heights Add 01
Peace River Sub
Philips Add
Resubdivisionblount Whitled
Richland Manor
Saddlewood
Sago Palms Add
Sand Lake Groves
Sand Lake Groves West
Sanheat
Sanheath
Shady Oak Trail
South Florida Rr Add
Square Lake Ph 01
Square Lake Ph 02
Square Lake Phase Four
Summerlin School Lands
Summertimes Plantation
The Grove At Stuart Crossing
Thompson Preserve
Villagegresham Farms
Waldons Add
Walker Lake Estates
Waterwood
Waterwood Add
Waterwood Sub
Wea Mar Sub
Wear H M D F
Westover Park 02 Rep Westover
Westover Park & 02 Rep Westove
Westview Park Resub
Wind Mdws
Wind Mdws South Ph 1
Wind Mdws South Ph One
Wind Meadows
Wind Meadows South
Wind Meadows South Ph One
Winding River Cove

- Frank Filippelli, Broker,CDPE,CRS,REALTOR ®
- Southern Realty Ent. Inc.
- Mobile: 407.448.1042
- frank4074481042@gmail.com



