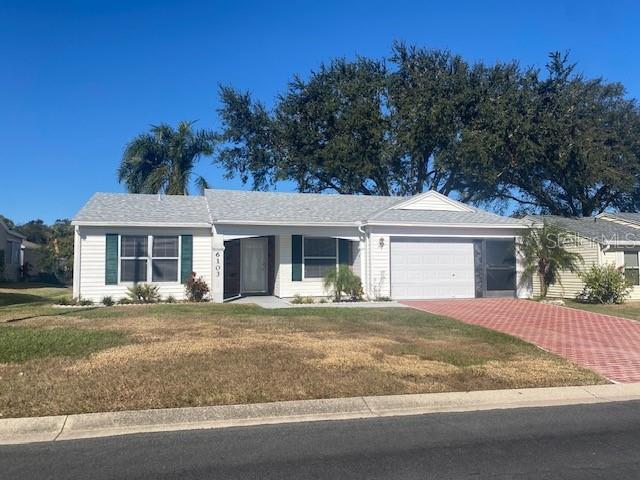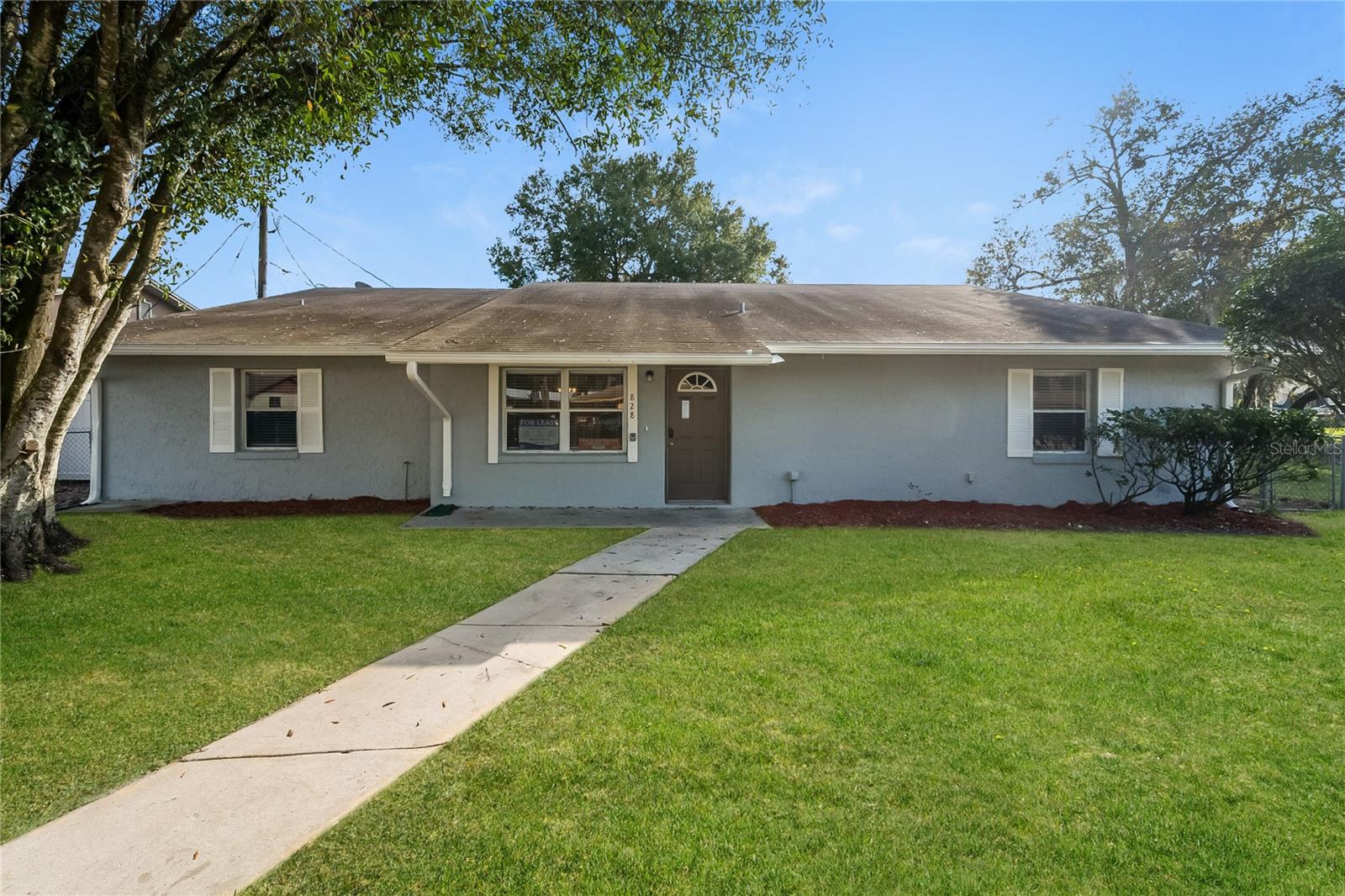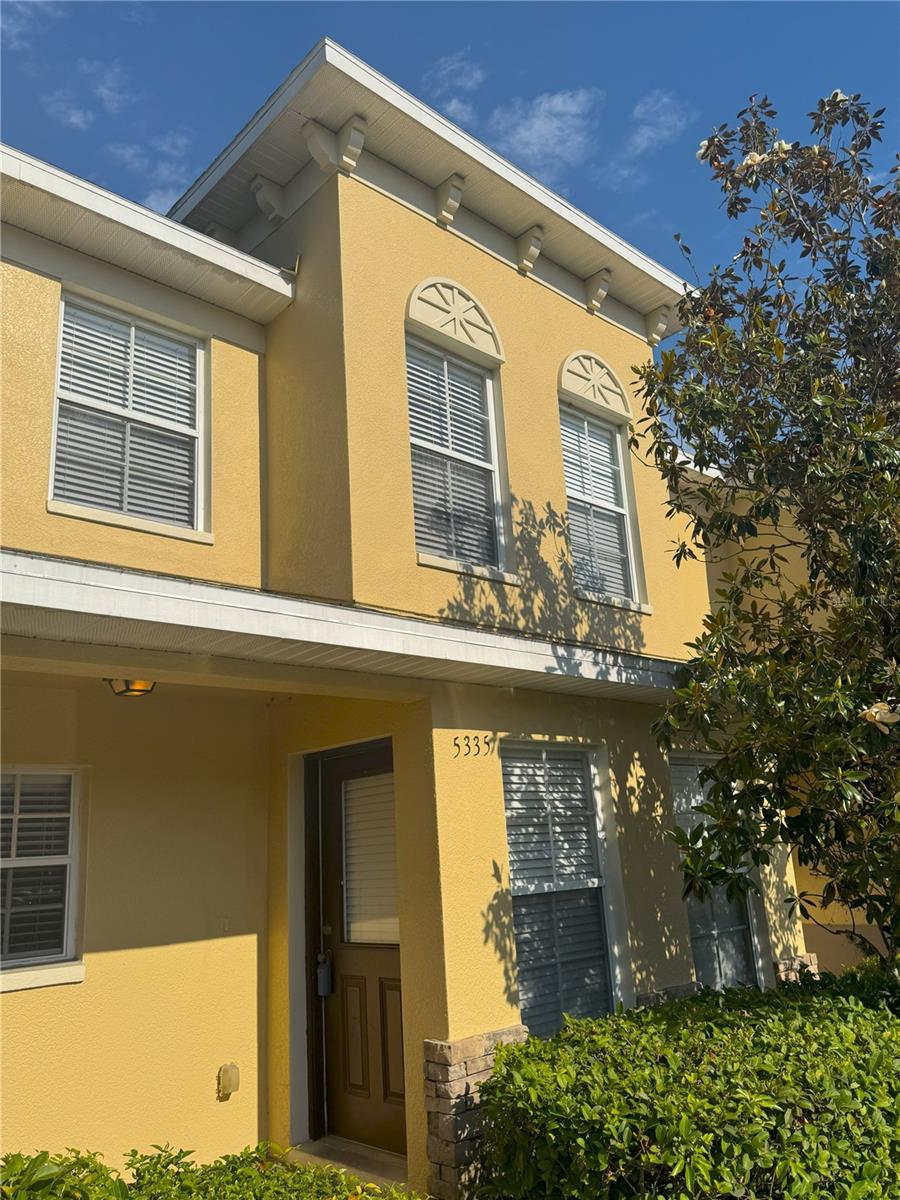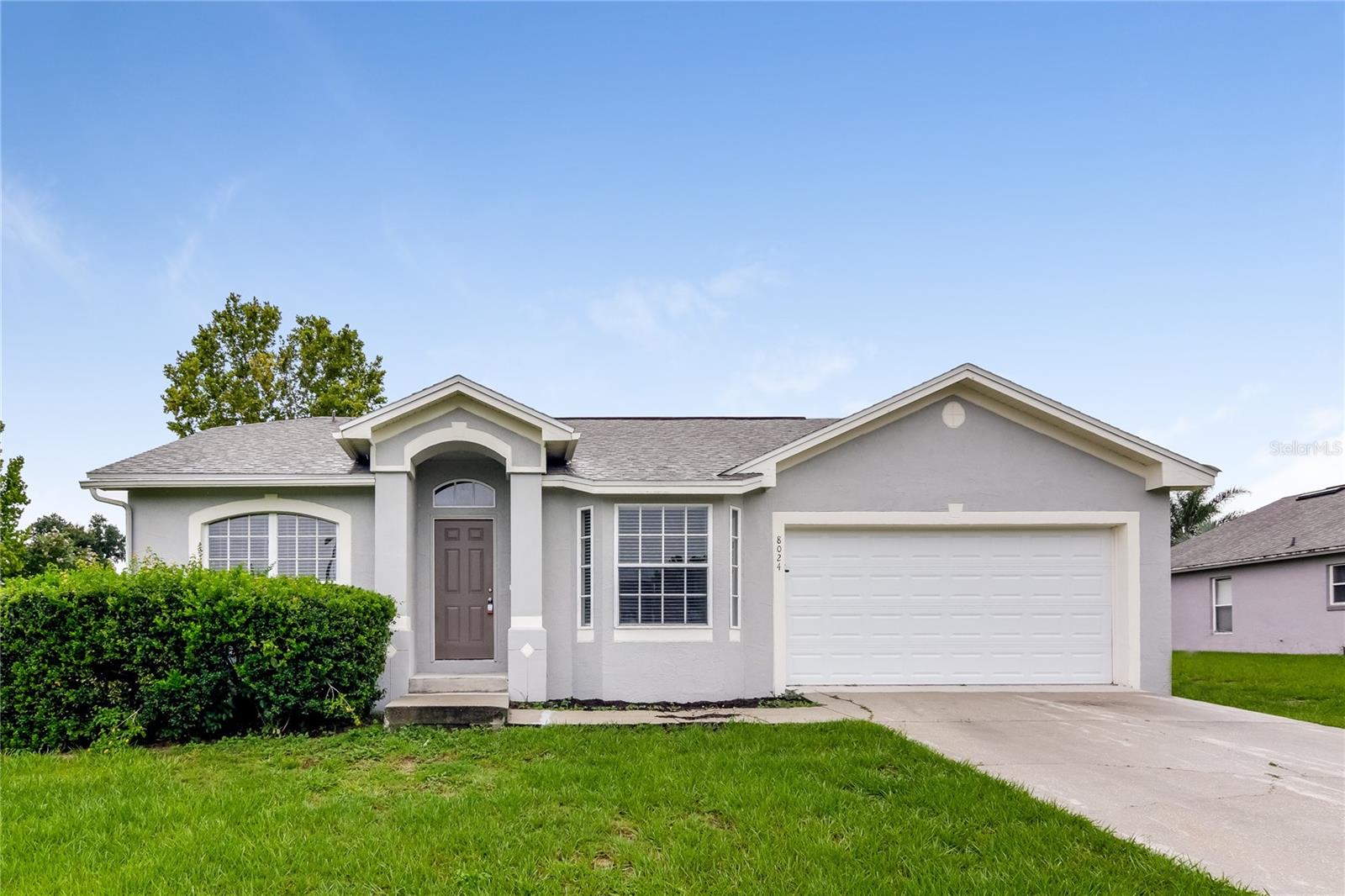6103 Kittiwake Drive, LAKELAND, FL 33809
Property Photos

Would you like to sell your home before you purchase this one?
Priced at Only: $1,895
For more Information Call:
Address: 6103 Kittiwake Drive, LAKELAND, FL 33809
Property Location and Similar Properties
- MLS#: L4949513 ( Residential Lease )
- Street Address: 6103 Kittiwake Drive
- Viewed: 71
- Price: $1,895
- Price sqft: $2
- Waterfront: No
- Year Built: 1991
- Bldg sqft: 1163
- Bedrooms: 2
- Total Baths: 2
- Full Baths: 2
- Garage / Parking Spaces: 2
- Days On Market: 197
- Additional Information
- Geolocation: 28.1235 / -81.9365
- County: POLK
- City: LAKELAND
- Zipcode: 33809
- Subdivision: Sandpiper Golf Country Club P
- Provided by: SUPERIOR PROPERTY MGMT & SALES

- DMCA Notice
-
DescriptionNew on market!! 2BR/2BA single family home with Bonus room/Den/Office in Sandpiper available for immediate occupancy. Features quartz counter tops, new fridge, tile flooring in most areas, large living room, eat in kitchen with breakfast bar and plenty of closet space. There is a double car garage as well as a screened in lanai. This desired North Lakeland community features swimming pools, clubhouse, tennis courts, etc. Approval is subject to rental, income and credit verification.
Payment Calculator
- Principal & Interest -
- Property Tax $
- Home Insurance $
- HOA Fees $
- Monthly -
Features
Building and Construction
- Covered Spaces: 0.00
- Flooring: Carpet, Ceramic Tile
- Living Area: 1163.00
Garage and Parking
- Garage Spaces: 2.00
- Open Parking Spaces: 0.00
- Parking Features: Driveway
Utilities
- Carport Spaces: 0.00
- Cooling: Central Air
- Heating: Central
- Pets Allowed: No
- Utilities: BB/HS Internet Available, Cable Available
Amenities
- Association Amenities: Clubhouse, Pool, Tennis Court(s)
Finance and Tax Information
- Home Owners Association Fee: 0.00
- Insurance Expense: 0.00
- Net Operating Income: 0.00
- Other Expense: 0.00
Other Features
- Appliances: Dishwasher, Disposal, Microwave, Range, Refrigerator
- Association Name: Sandpiper POA
- Country: US
- Furnished: Unfurnished
- Interior Features: Ceiling Fans(s), Open Floorplan, Split Bedroom, Thermostat
- Levels: One
- Area Major: 33809 - Lakeland / Polk City
- Occupant Type: Vacant
- Parcel Number: 24-27-20-161736-000050
- Possession: Rental Agreement
- Views: 71
Owner Information
- Owner Pays: None
Similar Properties

- Frank Filippelli, Broker,CDPE,CRS,REALTOR ®
- Southern Realty Ent. Inc.
- Mobile: 407.448.1042
- frank4074481042@gmail.com






























