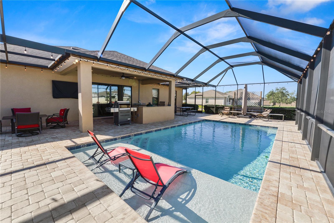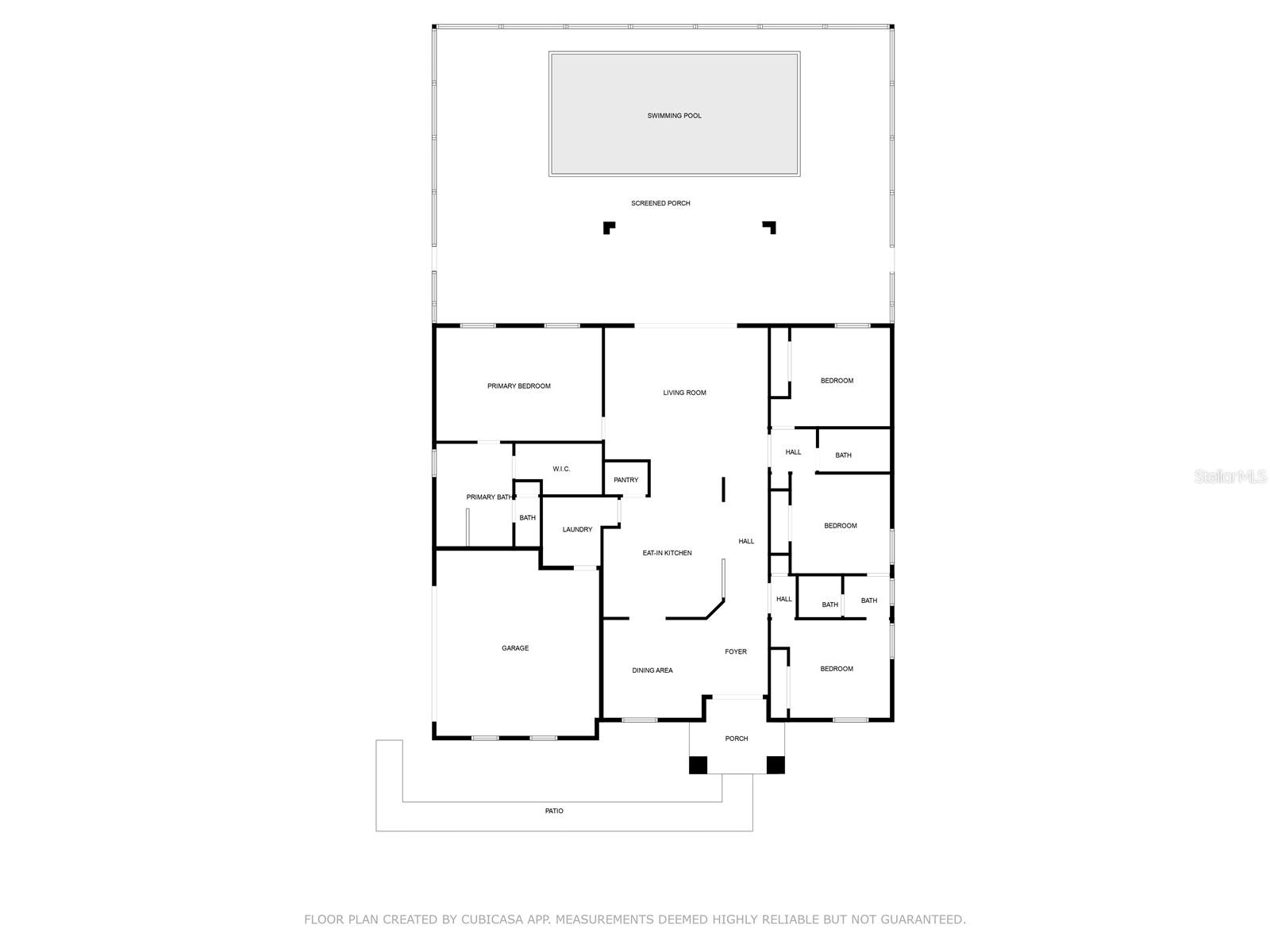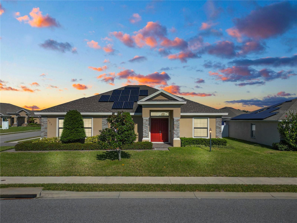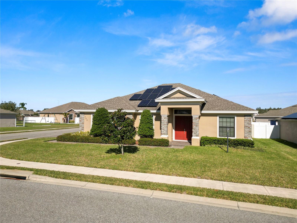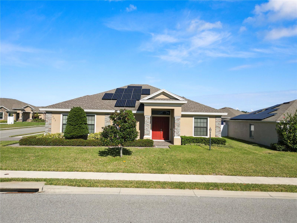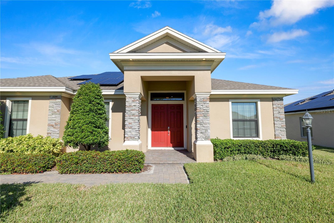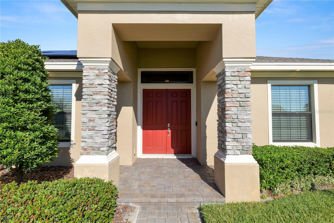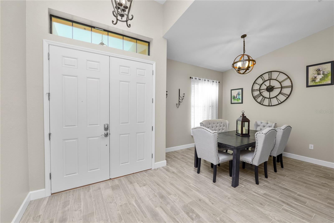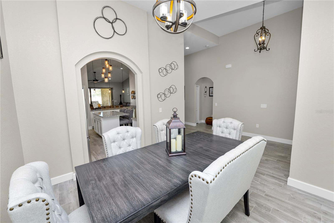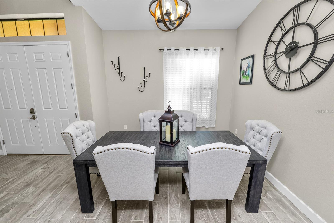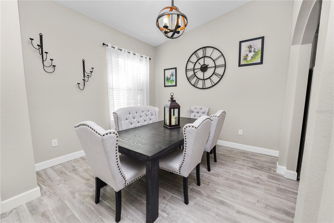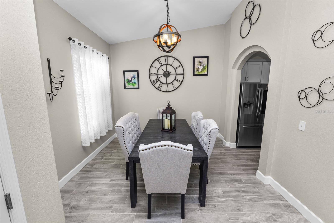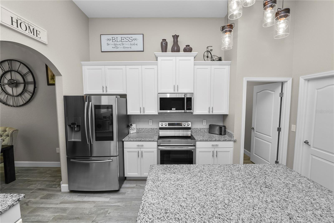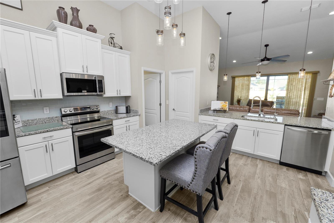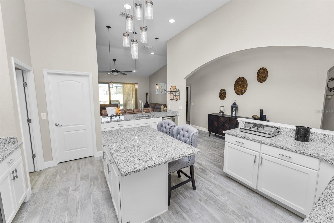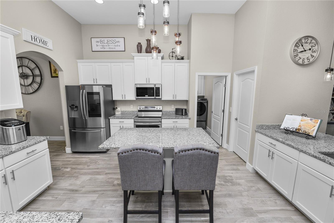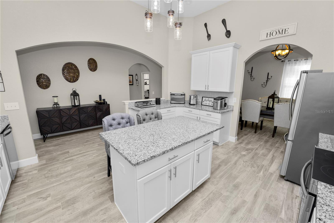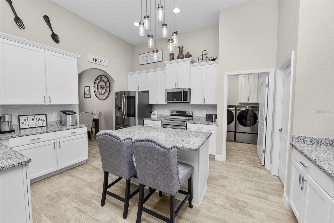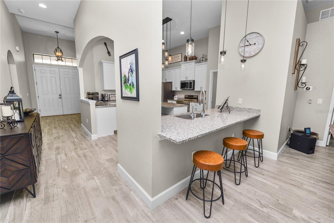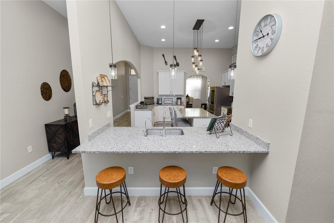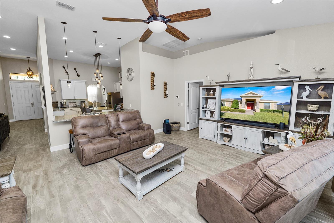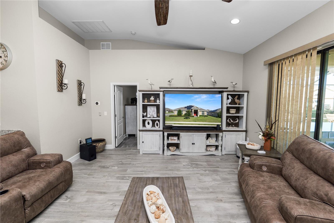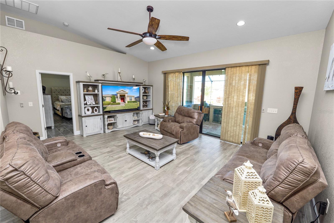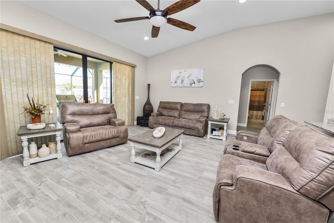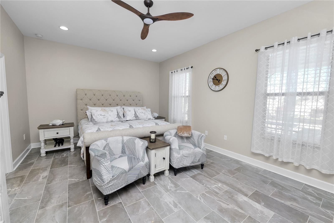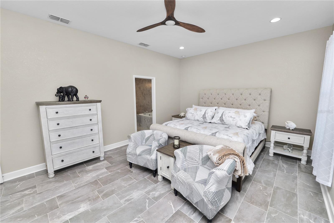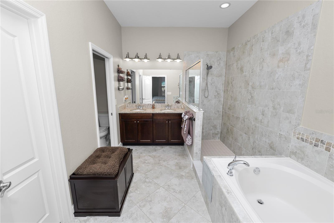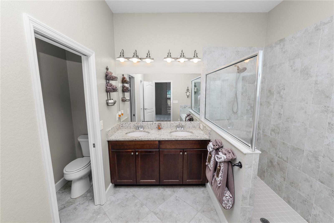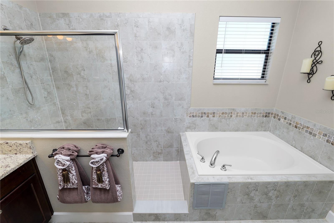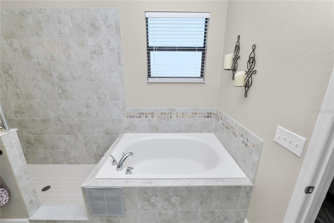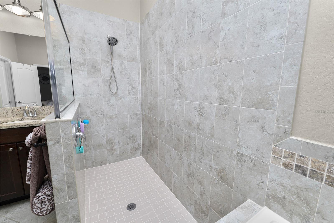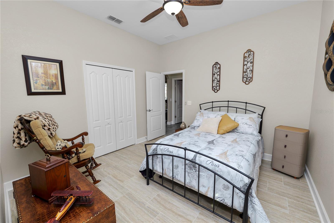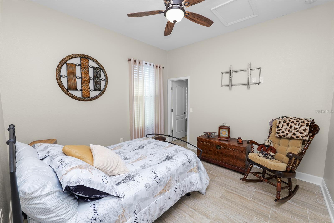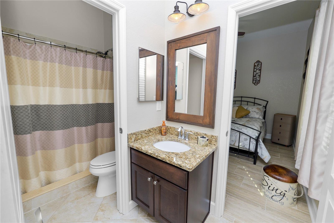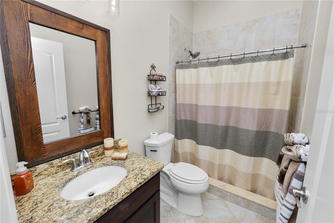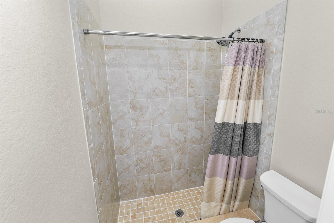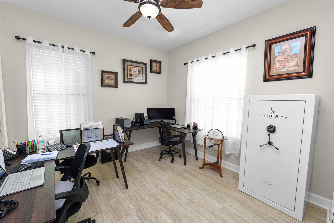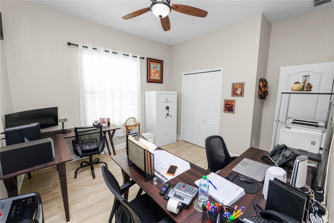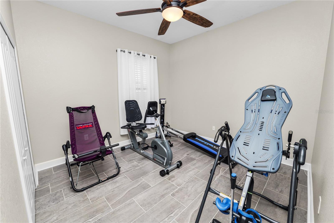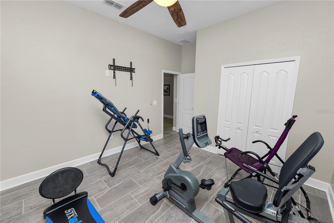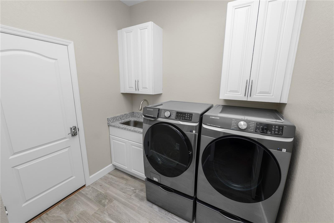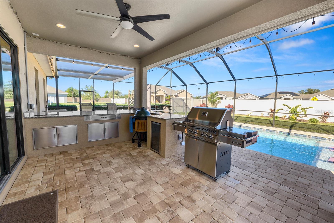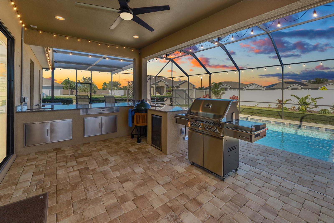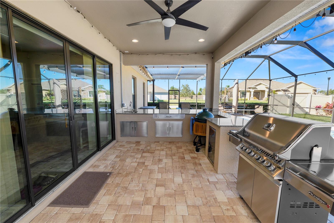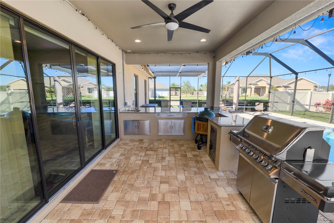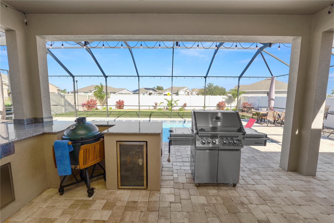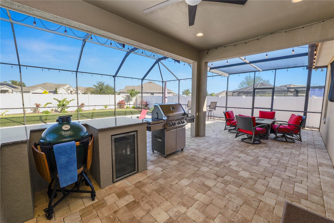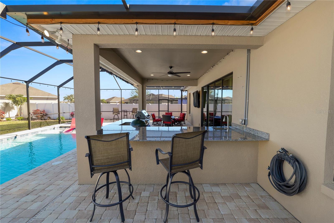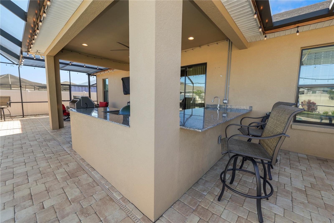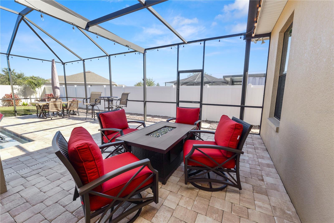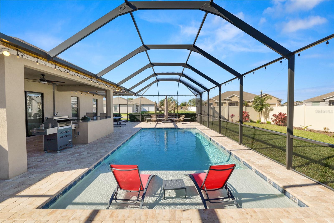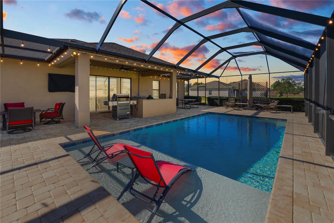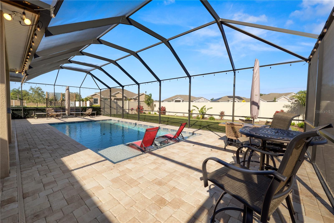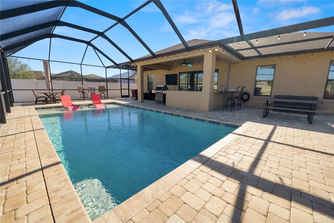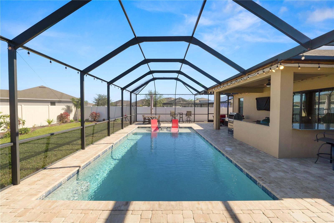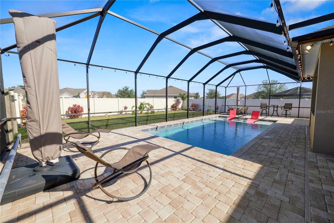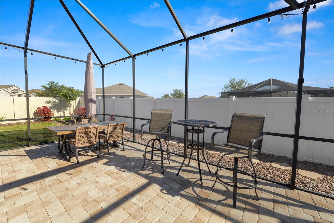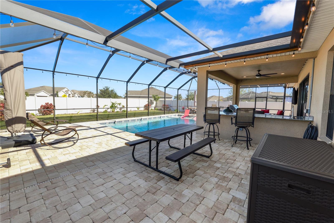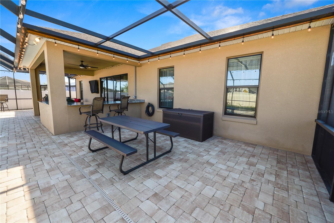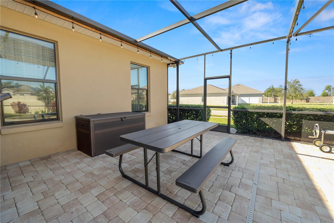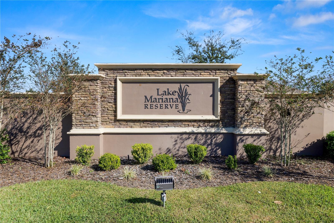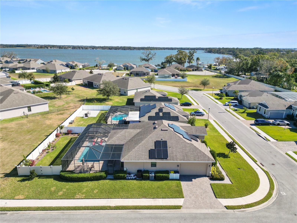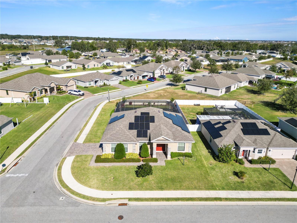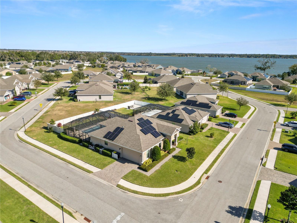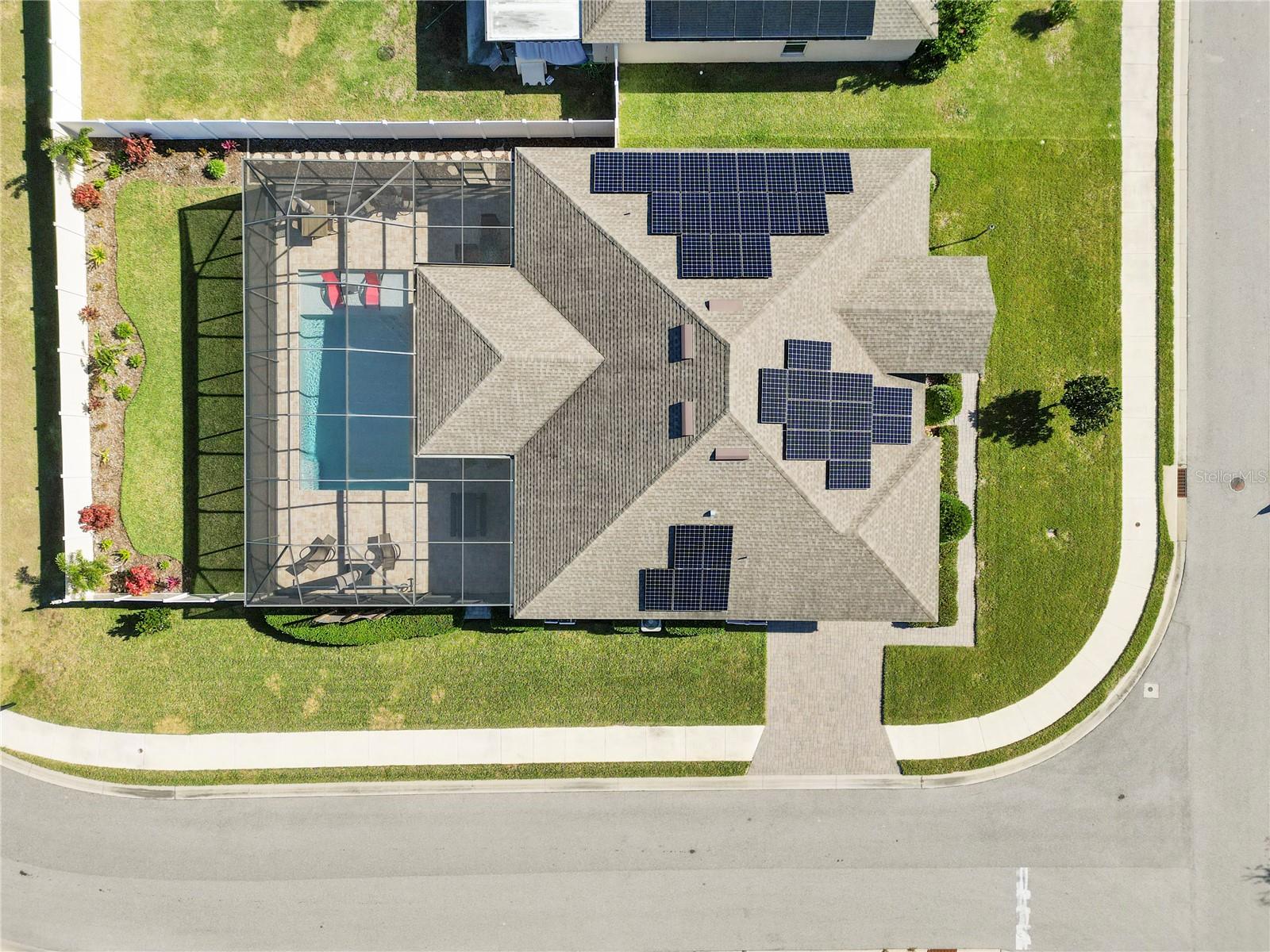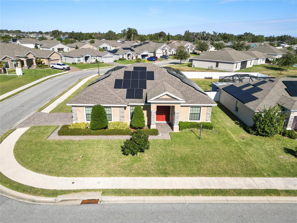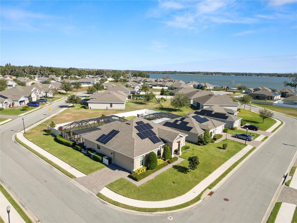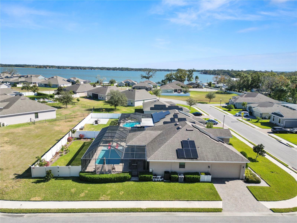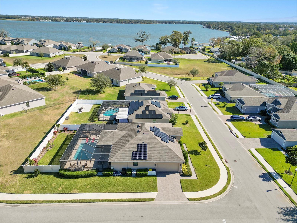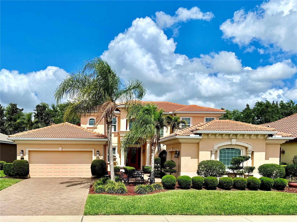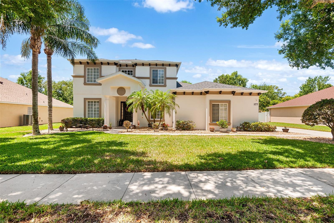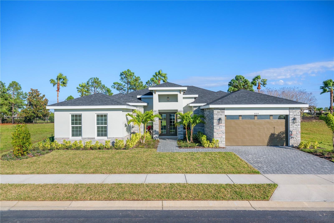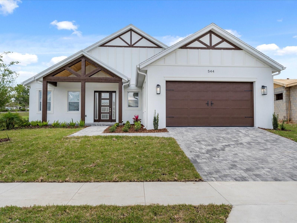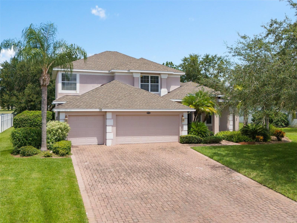303 Lake Mariana Place, AUBURNDALE, FL 33823
Property Photos
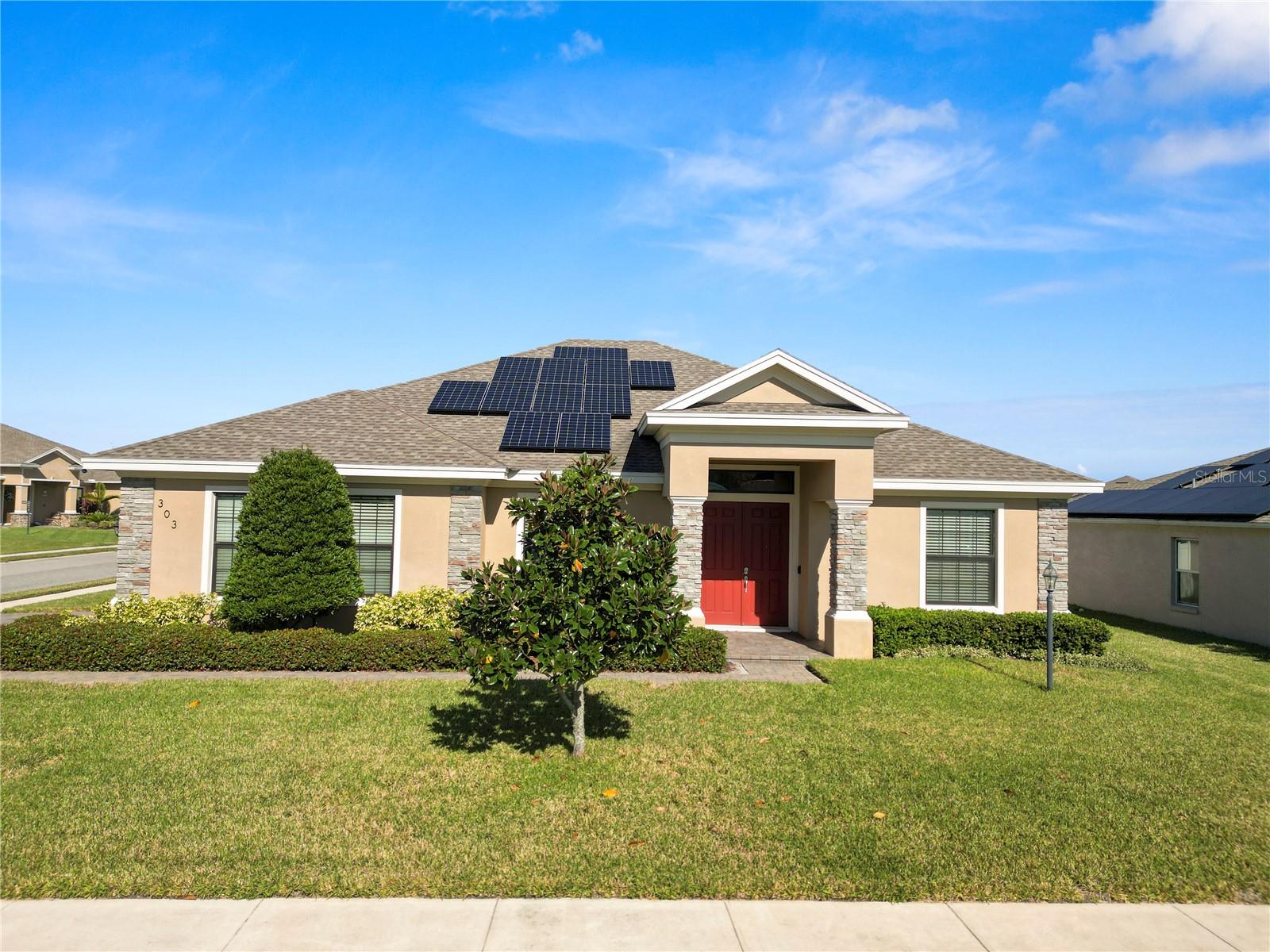
Would you like to sell your home before you purchase this one?
Priced at Only: $550,000
For more Information Call:
Address: 303 Lake Mariana Place, AUBURNDALE, FL 33823
Property Location and Similar Properties
- MLS#: L4949422 ( Residential )
- Street Address: 303 Lake Mariana Place
- Viewed: 16
- Price: $550,000
- Price sqft: $188
- Waterfront: No
- Year Built: 2018
- Bldg sqft: 2932
- Bedrooms: 4
- Total Baths: 3
- Full Baths: 3
- Garage / Parking Spaces: 2
- Days On Market: 170
- Additional Information
- Geolocation: 28.0741 / -81.7749
- County: POLK
- City: AUBURNDALE
- Zipcode: 33823
- Elementary School: Caldwell Elem
- Middle School: Stambaugh Middle
- High School: Auburndale High School
- Provided by: KELLER WILLIAMS REALTY SMART
- Contact: Casandra Vann
- 863-577-1234

- DMCA Notice
-
DescriptionWelcome to this beautiful 4 bedroom, 3 bathroom split plan POOL home located in the gated community of Lake Mariana Reserve with easy access to dining, shopping, and schools. This stunning home, situated on a corner lot provides lovely landscaping, a pavered driveway, and a fully fenced in back yard. Entering though the double front doors, you will love the wood look tile flooring that flows seamlessly throughout the home. The formal dining area is located at the front of the home and is the perfect spot for entertaining family and friends. Stepping into the gorgeous kitchen, you will find 42 inch cabinets, granite countertops, high end stainless steel appliances with the range and refrigerator having blue tooth capabilities, an island, a walk in pantry and contemporary Edison light fixtures. There is also a reverse osmosis drinking water system in the kitchen as well. The large open living room features vaulted ceilings, and sliding doors to your outdoor living space. The primary bedroom is filled with natural light and plenty of space, featuring a ceiling fan with blue tooth capabilities. The primary bathroom features a granite top double sink vanity, large tiled walk in shower and a garden tub for soaking. There is a walk in closet along with a private water closet. The remaining 3 bedrooms are located on the opposite side of the home. 2 of the bedrooms share a Jack & Jill bathroom, with a granite top vanity, and tiled stand up shower. The 4th bedroom is located at the back of the home and has access to the 3rd bathroom. The 3 additional bedrooms are spacious and provide large closets. There is also an indoor laundry room featuring 42 inch cabinets for storage and an additional sink. Stepping through your living room sliding doors, you will find your outdoor paradise! The huge fully screened in patio and pool area features pavers throughout, a heated saltwater pool, and an outdoor kitchen with granite countertops and plenty of space for entertaining, along with a sink, and small fridge. There's even a spot for your fire pit and additional dining space. The backyard has been professionally landscaped and features an irrigation system throughout the entire yard. This home also features new interior paint in 2022, a carbon filter water softener with 3 separate tanks, the garage has been upgraded with anti slip epoxy flooring and a smart rack storage system that will convey with the sale. Additionally, all window treatments will convey with the sale. There is also a community fishing dock that provides access to Lake Mariana. ***Solar Panels are leased.*** This stunning home has so much to offer, schedule your private showing today!
Payment Calculator
- Principal & Interest -
- Property Tax $
- Home Insurance $
- HOA Fees $
- Monthly -
Features
Building and Construction
- Covered Spaces: 0.00
- Exterior Features: Lighting, Outdoor Kitchen, Sidewalk, Sliding Doors
- Fencing: Fenced, Vinyl
- Flooring: Tile
- Living Area: 2183.00
- Roof: Shingle
Land Information
- Lot Features: Corner Lot, Landscaped, Sidewalk, Paved
School Information
- High School: Auburndale High School
- Middle School: Stambaugh Middle
- School Elementary: Caldwell Elem
Garage and Parking
- Garage Spaces: 2.00
- Open Parking Spaces: 0.00
- Parking Features: Garage Faces Side
Eco-Communities
- Pool Features: Gunite, Heated, In Ground, Salt Water, Screen Enclosure
- Water Source: Public
Utilities
- Carport Spaces: 0.00
- Cooling: Central Air
- Heating: Central
- Pets Allowed: Yes
- Sewer: Public Sewer
- Utilities: BB/HS Internet Available, Cable Available, Electricity Connected, Phone Available, Sewer Connected
Finance and Tax Information
- Home Owners Association Fee: 288.00
- Insurance Expense: 0.00
- Net Operating Income: 0.00
- Other Expense: 0.00
- Tax Year: 2024
Other Features
- Appliances: Dishwasher, Kitchen Reverse Osmosis System, Microwave, Range, Refrigerator, Water Softener
- Association Name: Kassandra
- Association Phone: (863) 353-2558
- Country: US
- Interior Features: Ceiling Fans(s), Eat-in Kitchen, High Ceilings, Open Floorplan, Primary Bedroom Main Floor, Solid Surface Counters, Split Bedroom, Stone Counters, Thermostat, Vaulted Ceiling(s), Walk-In Closet(s), Window Treatments
- Legal Description: LAKE MARIANA RESERVE PHASE ONE PB 162 PGS 27-28 LOT 37
- Levels: One
- Area Major: 33823 - Auburndale
- Occupant Type: Owner
- Parcel Number: 25-28-01-307624-000370
- Views: 16
Similar Properties
Nearby Subdivisions
72141001
Alberta Park Sub
Ariana Harbor
Ariana Woods
Arietta Point
Auburn Grove
Auburn Oaks Ph 02
Auburn Preserve
Auburndale Heights
Auburndale Lakeside Park
Auburndale Manor
Azalea Park
Bennetts Resub
Bentley North
Bentley Oaks
Berkely Rdg Ph 2
Berkley Rdg Ph 03
Berkley Rdg Ph 03 Berkley Rid
Berkley Rdg Ph 03 / Berkley Ri
Berkley Rdg Ph 2
Berkley Reserve Rep
Berkley Ridge
Berkley Ridge Ph 01
Brookland Park
Cadence Crossing
Caldwell Estates
Cascara
Classic View Estates
Classic View Farms
Dennis Park
Diamond Ridge 02
Drexel Park
Enclave At Lake Arietta
Enclave/lk Myrtle
Enclavelk Myrtle
Estates Auburndale
Estates Auburndale Ph 02
Estates Of Auburndale Phase 2
Estatesauburndale Ph 2
Flamingo Heights Sub
Flanigan C R Sub
Godfrey Manor
Grove Estates 1st Add
Grove Estates Second Add
Hazel Crest
Hills Arietta
Johnson Heights
Jolleys Add
Juliana West
Kinstle Hill
Lake Arietta Reserve
Lake Juliana Reserve
Lake Mariana Reserve Ph 1
Lake Van Sub
Lake Whistler Estates
Madalyn Cove
Magnolia Estates
Mariana Woods
Mattie Pointe
Mattis Points
Midway Gardens
N/a
New Armenia Rev Map
Not In Subdivision
Not On List
Oak Xing Ph 02
Old Town Redding Sub
Paddock Place
Palm Lawn Sub
Prestown Sub
Rainbow Ridge
Reserve At Van Oaks
Reserve At Van Oaks Phase 1
Reservevan Oaks Ph 1
Rexanne Sub
Shaddock Estates
Shadow Lawn
Sun Acres
The Reserve Van Oaks Ph 1
Triple Lake Sub
Tropical Acres
Van Lakes
Water Ridge Sub
Water Ridge Subdivision
Watercrest Estates
Weeks D P Resub
Whistler Woods
Witham Acres Rep

- Frank Filippelli, Broker,CDPE,CRS,REALTOR ®
- Southern Realty Ent. Inc.
- Mobile: 407.448.1042
- frank4074481042@gmail.com



