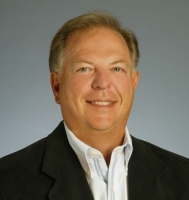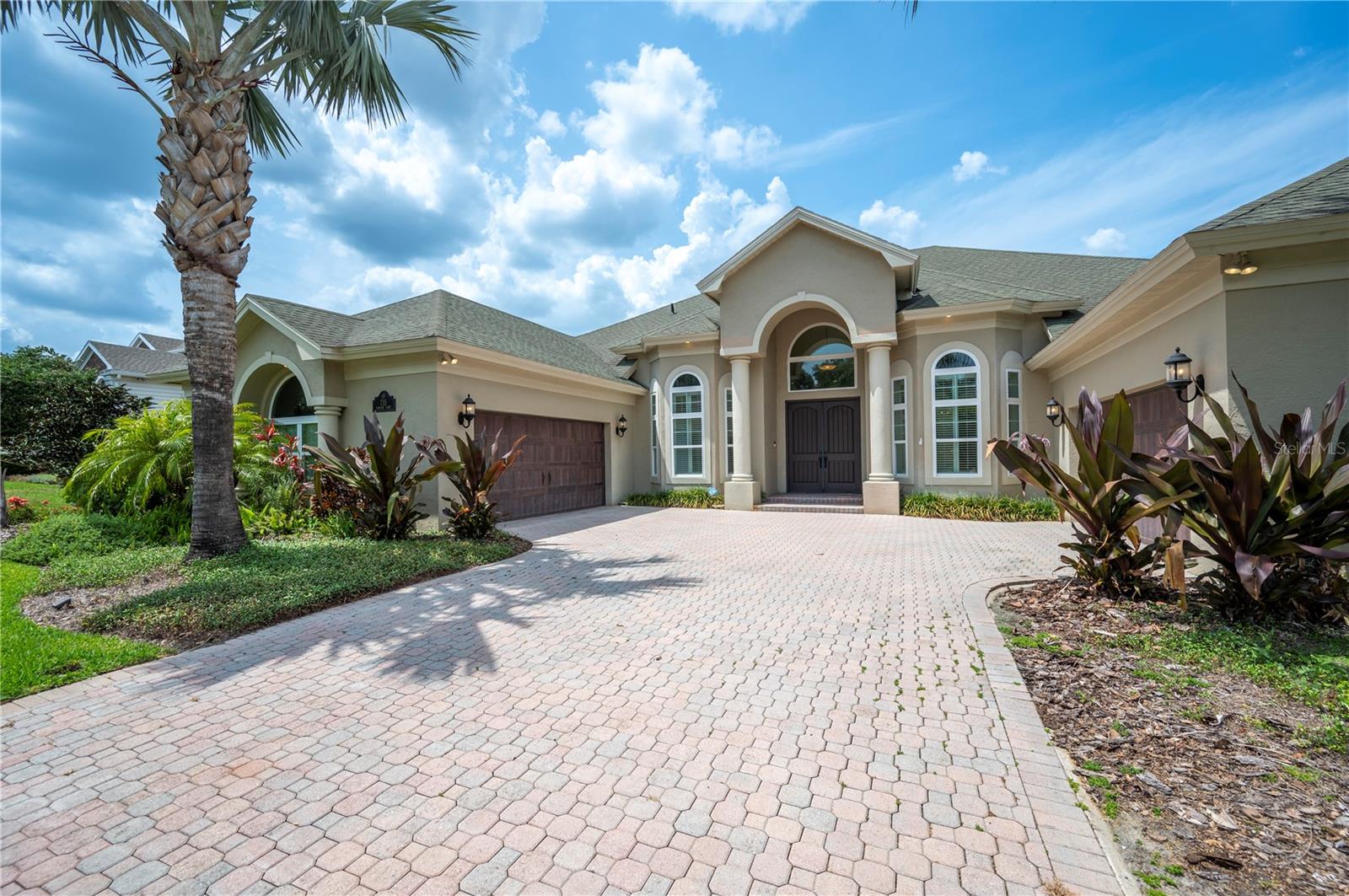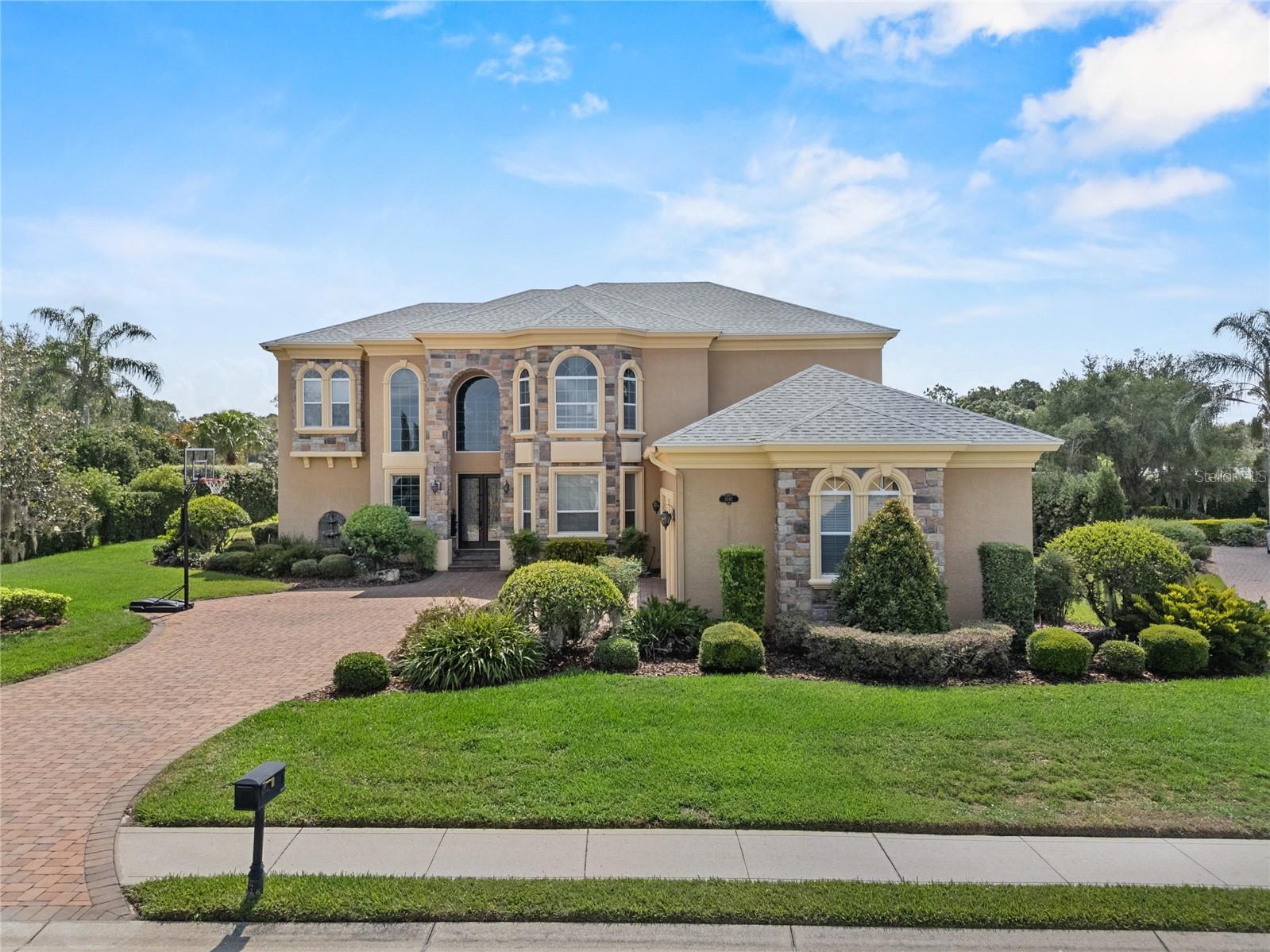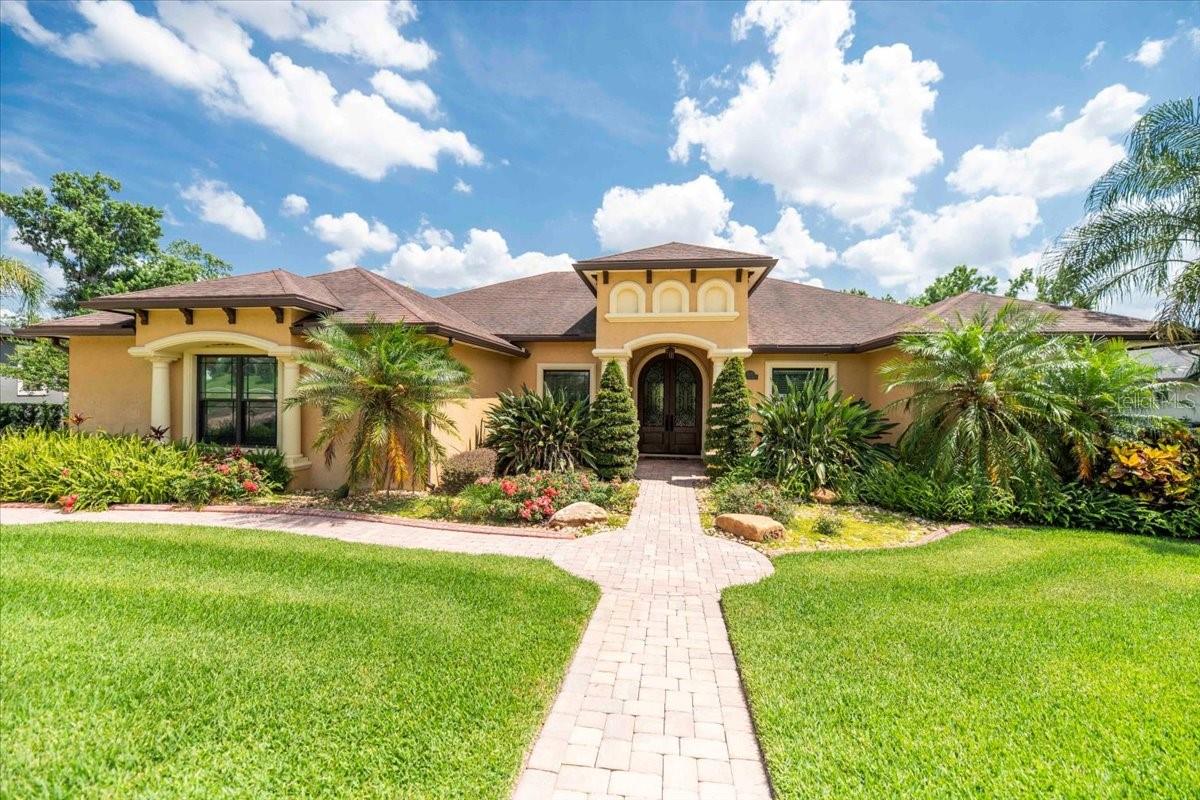7330 Reflections Lake Drive, LAKELAND, FL 33813
Property Photos

Would you like to sell your home before you purchase this one?
Priced at Only: $789,000
For more Information Call:
Address: 7330 Reflections Lake Drive, LAKELAND, FL 33813
Property Location and Similar Properties
- MLS#: L4946225 ( Residential )
- Street Address: 7330 Reflections Lake Drive
- Viewed: 109
- Price: $789,000
- Price sqft: $167
- Waterfront: No
- Year Built: 2006
- Bldg sqft: 4727
- Bedrooms: 4
- Total Baths: 4
- Full Baths: 3
- 1/2 Baths: 1
- Garage / Parking Spaces: 3
- Days On Market: 350
- Additional Information
- Geolocation: 27.9323 / -81.9437
- County: POLK
- City: LAKELAND
- Zipcode: 33813
- Subdivision: Eaglebrooke Ph 02
- Provided by: BHHS FLORIDA PROPERTIES GROUP
- Contact: Randi Fox
- 813-643-9977

- DMCA Notice
-
DescriptionPRICE REDUCED!!Golf Course will reopen with amazing NEW greens in October. Get in while you have time! Incentives offered! Come view this beautiful golf course home, it is ready for new owners! The NEW ROOF (2025) installed, exterior has been fully painted (2025), and it looks amazing, hot water heater is new (2024) and HVAC has been serviced and maintained. Discover luxury living on this affordable, outstanding 4.5 star Golf Digest rated, Eaglebrooke golf course. This elegant custom built 4 bedroom, 3.5 bath home is ready for you. Upon entry, you're welcomed by a spacious open floor plan that seamlessly flows to a serene back lanai offering breathtaking views of the golf course. The chef's kitchen is a masterpiece with its huge pantry, granite countertops, plenty of storage, it is ideal for culinary enthusiasts. Elegant touches are everywhere such as vaulted rooms, accented lighting, crown molding and 42" stairwell to enhance spaciousness. A convenient bathroom with an exterior door is perfect for outdoor gatherings or future pool access. The first floor includes a well organized laundry room, primary bedrm w/ en suite bath that features a 2 person shower and jetted tub for 2 with his and her walk in closets. An additional bedrm on this floor can double as an office or nursery. Upstairs discover a large bonus rm complete with wet bar, full size refrigerator and a pool table for leisurely evenings. The upgraded trusses ensure durability and noise reduction in the game room, while easy outdoor access leads to a spacious deck overlooking the 9th hole. With 2 more bedrms and a full bath upstairs and a large walk in attic for potential conversion, this home is designed for multi generational living with ample space and versatility. A 3 car garage is equipped with an EV charging outlet, making this home both luxurious and practical for modern lifestyle. NEW HOT WATER HEATER AUG 2024 AND A/C'S SERVICED AUG 2024. This course was designed by Ron Garl and the golf pro is Ricky Weber. The 18 hole course offers elevation and angles with lots of natural lakes for many opportunities and strategies! There is a driving range, putting greens as well as a fully stocked Pro Shop. You can also enjoy a meal at the restaurant, cocktails at the bar overlooking the 18th hole.
Payment Calculator
- Principal & Interest -
- Property Tax $
- Home Insurance $
- HOA Fees $
- Monthly -
Features
Building and Construction
- Builder Name: Florida Home Design
- Covered Spaces: 0.00
- Exterior Features: Balcony, Private Mailbox, Rain Gutters, Sliding Doors
- Fencing: Fenced, Vinyl
- Flooring: Carpet, Ceramic Tile, Wood
- Living Area: 3380.00
- Roof: Shingle
Property Information
- Property Condition: Completed
Garage and Parking
- Garage Spaces: 3.00
- Open Parking Spaces: 0.00
- Parking Features: Electric Vehicle Charging Station(s)
Eco-Communities
- Water Source: None
Utilities
- Carport Spaces: 0.00
- Cooling: Central Air, Zoned
- Heating: Central, Electric, Heat Pump
- Pets Allowed: Yes
- Sewer: Public Sewer
- Utilities: BB/HS Internet Available, Cable Available, Electricity Connected, Sewer Connected, Water Connected
Amenities
- Association Amenities: Gated
Finance and Tax Information
- Home Owners Association Fee Includes: Guard - 24 Hour
- Home Owners Association Fee: 135.00
- Insurance Expense: 0.00
- Net Operating Income: 0.00
- Other Expense: 0.00
- Tax Year: 2023
Other Features
- Accessibility Features: Accessible Bedroom, Accessible Common Area, Accessible Full Bath
- Appliances: Bar Fridge, Dishwasher, Disposal, Dryer, Electric Water Heater, Exhaust Fan, Microwave, Range, Refrigerator, Washer
- Association Name: Joanna Likar
- Association Phone: 863-808-0035
- Country: US
- Interior Features: Ceiling Fans(s), Crown Molding, Eat-in Kitchen, High Ceilings, Kitchen/Family Room Combo, Open Floorplan, Primary Bedroom Main Floor, Solid Wood Cabinets, Stone Counters, Thermostat, Tray Ceiling(s), Walk-In Closet(s), Window Treatments
- Legal Description: EAGLEBROOKE PHASE TWO PB 103 PGS 41 THRU 45 BLK B LOT 29
- Levels: Two
- Area Major: 33813 - Lakeland
- Occupant Type: Owner
- Parcel Number: 24-29-30-290802-002290
- Style: Custom
- View: Golf Course
- Views: 109
Similar Properties
Nearby Subdivisions
A
Alamanda
Alamanda Add
Alamo Village
Aniston
Ashley
Ashley Add
Ashton Oaks
Avon Villa
Avon Villa Sub
Bedford Heights
Benford Heights
Brookside Bluff
Carlisle Heights
Christina Oaks Ph 02
Christina Shores
Cimarron South
Cliffside Woods
Colony Club Estates
Colony Park Add
Crescent Woods
Cresthaven
Crews Lake Hills Ph Iii Add
Dorman Acres
Eaglebrooke
Eaglebrooke North
Eaglebrooke Ph 01
Eaglebrooke Ph 02
Eaglebrooke Ph 02a
Eaglebrooke Ph 03
Eaglebrooke Ph 5-a
Eaglebrooke Ph 5a
Emerald Cove
Englelake
Englelake Sub
Executive Estates
Fox Run
Groveglen Sub
Hallam Co
Hallam Co Sub
Hallam & Co
Hallam & Co Sub
Hallam Court Sub
Hallam Preserve East
Hallam Preserve West A Phase T
Hallam Preserve West A Three
Hallam Preserve West J
Hamilton Place
Hamilton South
Hartford Estates
Haskell Homes
Heritage Woods
Hickory Ridge Add
Highland Hills South
Highland Oaks
Highland Station
Highlands Addition
Highlands Creek
Highlands Crossing Ph. 2
Indian Hills Sub
Indian Sky Estates
Indian Trails
Kellsmont
Kellsmont Sub
Knights Glen
Lake Point
Lake Point South
Lake Point South Pb 68 Pgs 1
Lake Victoria Rep
Lake Victoria Sub
Laurel Pointe
Magnolia Estates
Meadows
Meadowsscott Lake Crk
Medulla Gardens
Merriam Heights
Montclair
Morningview Sub
Mountain Lake
None
Oak Glen
Parkside
Reva Heights Add
Reva Heights Rep
Scott Lake Hills
Scottsland South Sub
Shadow Run
Shady Lk Ests
South Florida Villas Ph 01
South Point
Southchase
Springs Oaks
Stoney Pointe Ph 01
Stoney Pointe Ph 03b
Sunny Glen Ph 02
Sunny Glen Ph 03
Tomar Heights Sub
Treymont
Valley High
Valley Hill
Village South
Villas 03
Villas Ii
Villas Iii
Villasthe 02
Vista Hills
W F Hallam Cos Farming Truck
Waterview Sub
Whisper Woods At Eaglebrooke

- Frank Filippelli, Broker,CDPE,CRS,REALTOR ®
- Southern Realty Ent. Inc.
- Mobile: 407.448.1042
- frank4074481042@gmail.com




























































