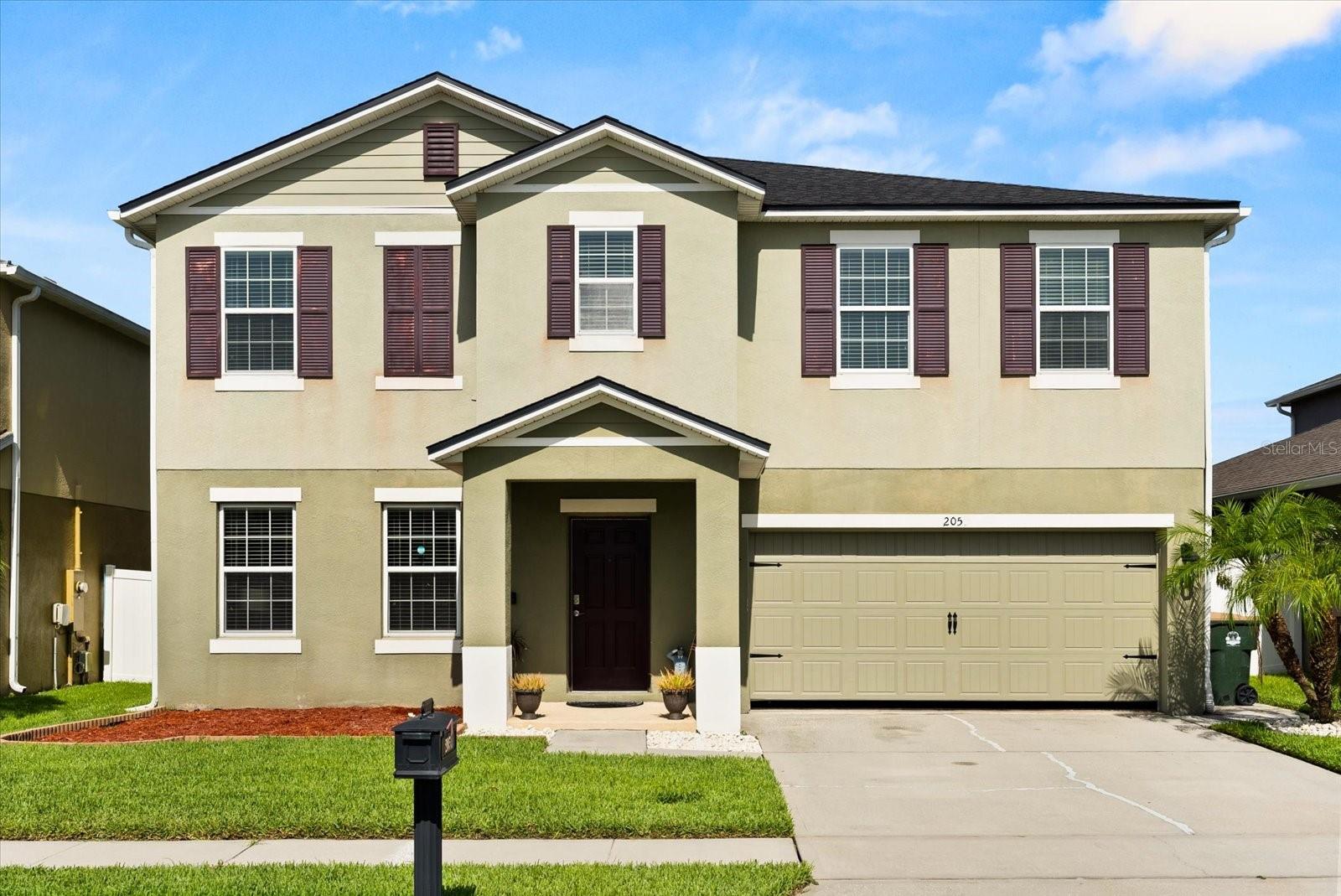2050 Banner Lane, ST CLOUD, FL 34769
Property Photos

Would you like to sell your home before you purchase this one?
Priced at Only: $430,000
For more Information Call:
Address: 2050 Banner Lane, ST CLOUD, FL 34769
Property Location and Similar Properties
- MLS#: S5130181 ( Residential )
- Street Address: 2050 Banner Lane
- Viewed: 6
- Price: $430,000
- Price sqft: $126
- Waterfront: No
- Year Built: 2013
- Bldg sqft: 3401
- Bedrooms: 4
- Total Baths: 3
- Full Baths: 2
- 1/2 Baths: 1
- Days On Market: 1
- Additional Information
- Geolocation: 28.2395 / -81.3204
- County: OSCEOLA
- City: ST CLOUD
- Zipcode: 34769
- Subdivision: Anthem Park Ph 3b
- Elementary School: Neptune
- Middle School: Neptune (
- High School: St. Cloud

- DMCA Notice
-
DescriptionDiscover this beautifully designed 4 bedroom, 2.5 bathroom home located in the highly desirable Anthem Park community. Boasting a spacious open concept layout, this home seamlessly blends style and function for modern living. At the heart of the home is a contemporary kitchen featuring stainless steel appliances, ample counter space, and a family room kitchen combo thats perfect for entertaining or relaxing with loved ones. All bedrooms are located upstairs, including the expansive primary suite with a private ensuite bathroom, dual vanity sinks, and a large walk in closet. A versatile loft space offers flexibilityuse it as a home office, playroom, or media room to suit your lifestyle. Step outside to a fully fenced backyard with a covered lanai, ideal for enjoying the Florida sunshine or hosting outdoor gatherings. Located just 5 minutes from the Florida Turnpike, Anthem Park offers a lifestyle of ease and leisure with exceptional amenities, including a zero entry pool, clubhouse, fitness center, dog park, basketball half court, picnic area, and playground. Dont miss your chance to make this spacious and stylish home yoursschedule your private showing today!
Payment Calculator
- Principal & Interest -
- Property Tax $
- Home Insurance $
- HOA Fees $
- Monthly -
Features
Building and Construction
- Covered Spaces: 0.00
- Exterior Features: Sidewalk, Sliding Doors
- Flooring: Ceramic Tile, Laminate
- Living Area: 2742.00
- Roof: Shingle
School Information
- High School: St. Cloud High School
- Middle School: Neptune Middle (6-8)
- School Elementary: Neptune Elementary
Garage and Parking
- Garage Spaces: 2.00
- Open Parking Spaces: 0.00
Eco-Communities
- Water Source: Public
Utilities
- Carport Spaces: 0.00
- Cooling: Central Air
- Heating: Central
- Pets Allowed: No
- Sewer: Public Sewer
- Utilities: Electricity Connected, Sewer Connected, Water Connected
Finance and Tax Information
- Home Owners Association Fee: 105.00
- Insurance Expense: 0.00
- Net Operating Income: 0.00
- Other Expense: 0.00
- Tax Year: 2024
Other Features
- Appliances: Dishwasher, Microwave, Range, Refrigerator
- Association Name: Associa/ Tiffany Marshall
- Association Phone: 407.256.5273
- Country: US
- Interior Features: Kitchen/Family Room Combo, Living Room/Dining Room Combo, PrimaryBedroom Upstairs
- Legal Description: ANTHEM PARK PHASE 3B PB 20 PG 90-93 LOT 417
- Levels: Two
- Area Major: 34769 - St Cloud (City of St Cloud)
- Occupant Type: Owner
- Parcel Number: 09-26-30-0082-0001-4170
- Zoning Code: SPUD

- Frank Filippelli, Broker,CDPE,CRS,REALTOR ®
- Southern Realty Ent. Inc.
- Mobile: 407.448.1042
- frank4074481042@gmail.com













































