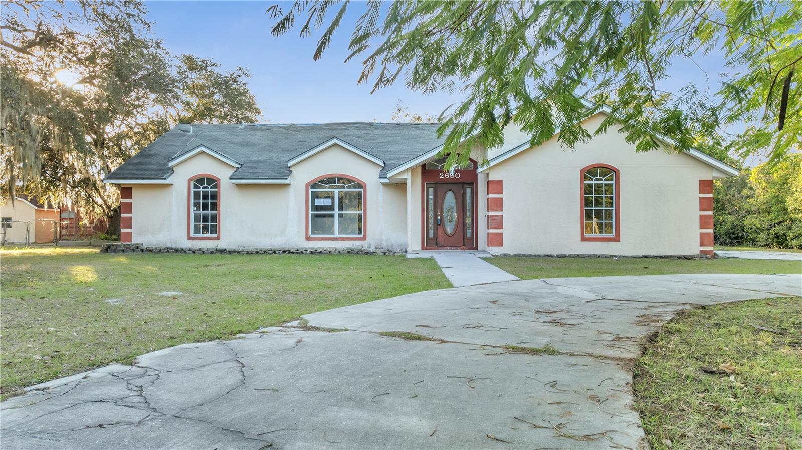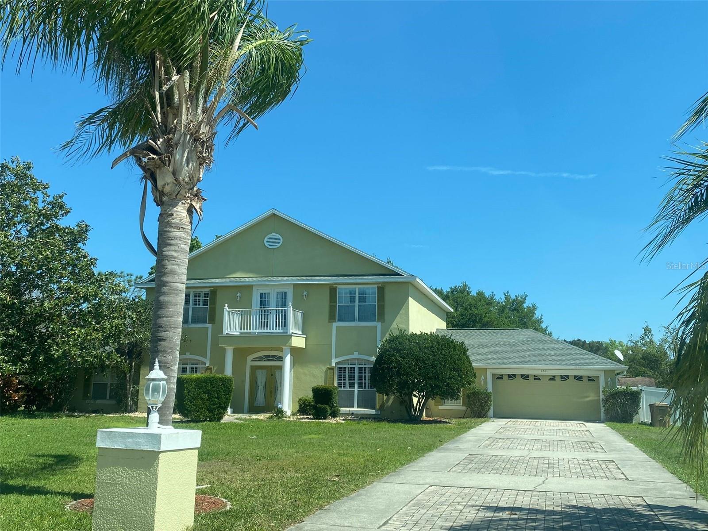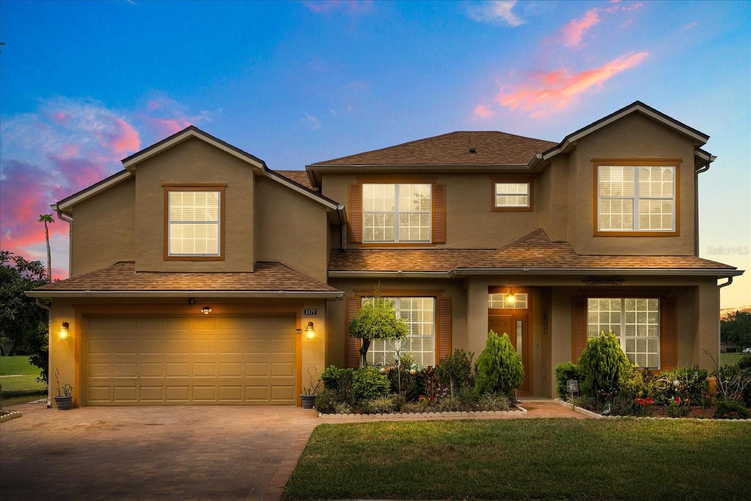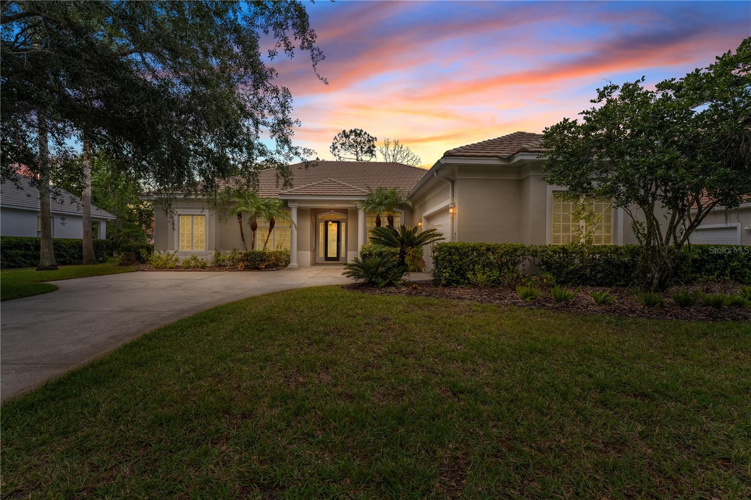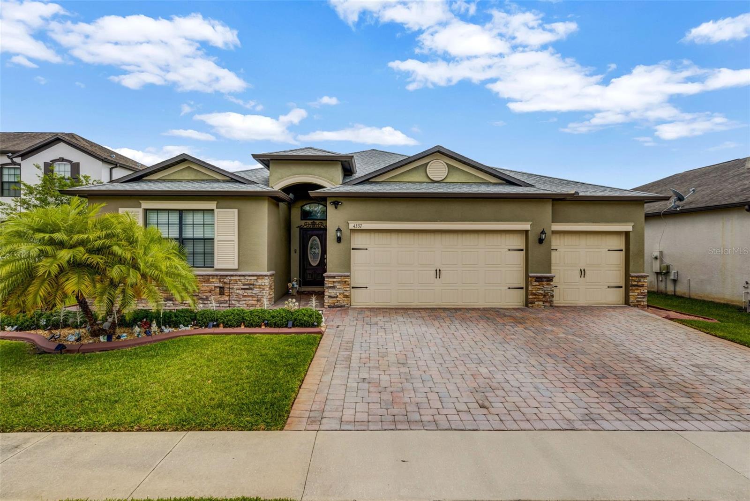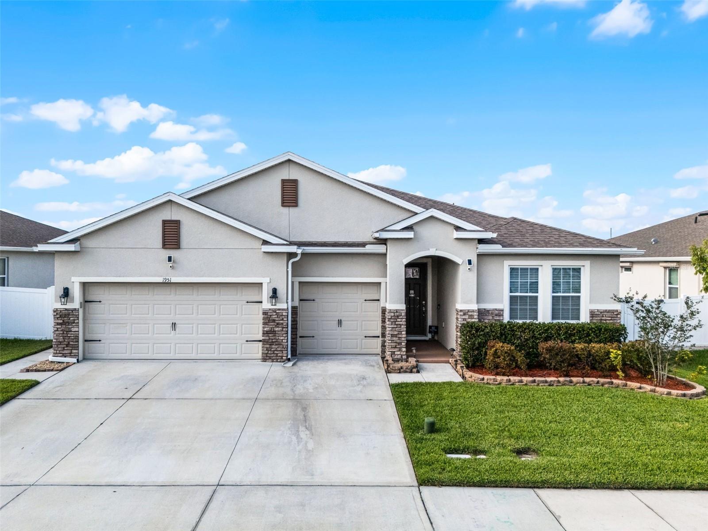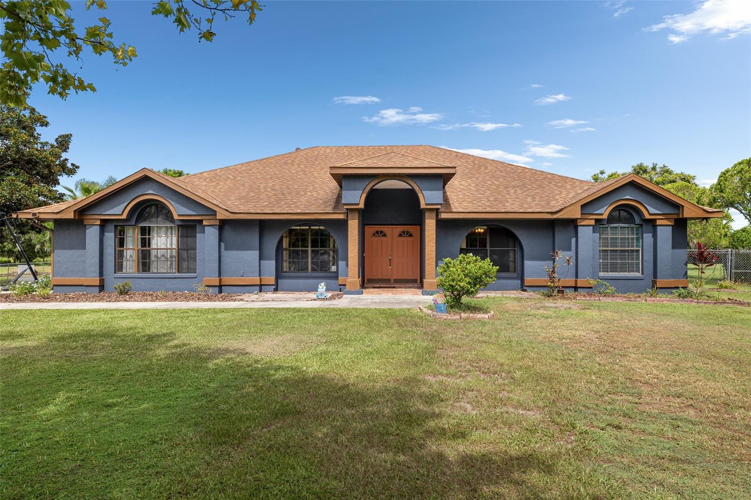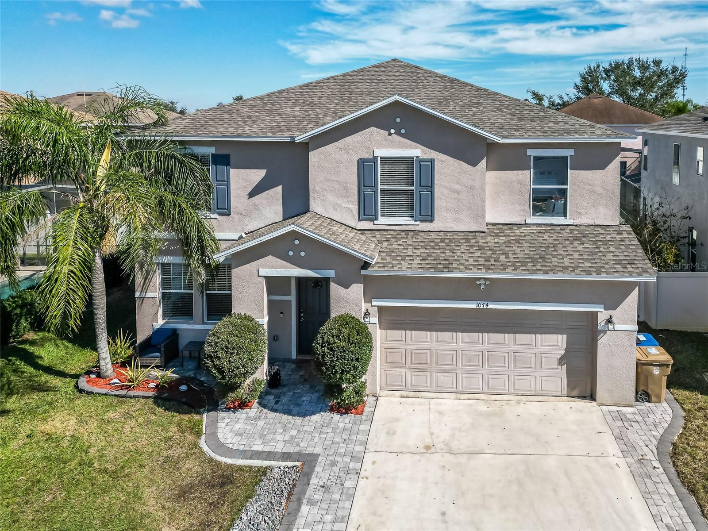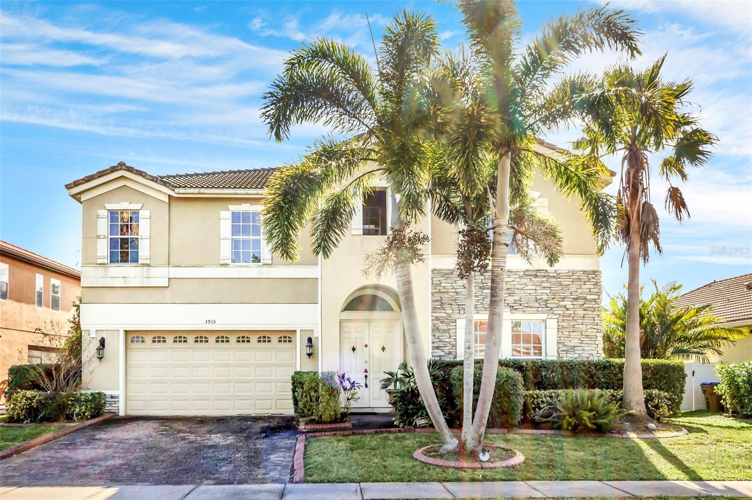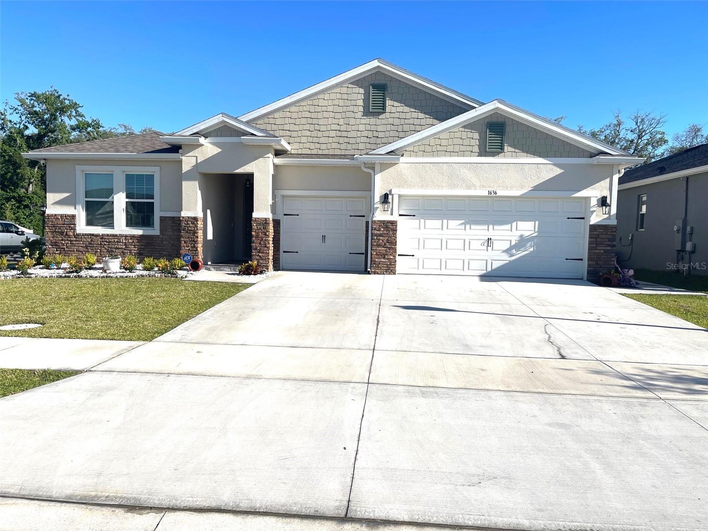1810 Lee Janzen Drive, KISSIMMEE, FL 34744
Property Photos
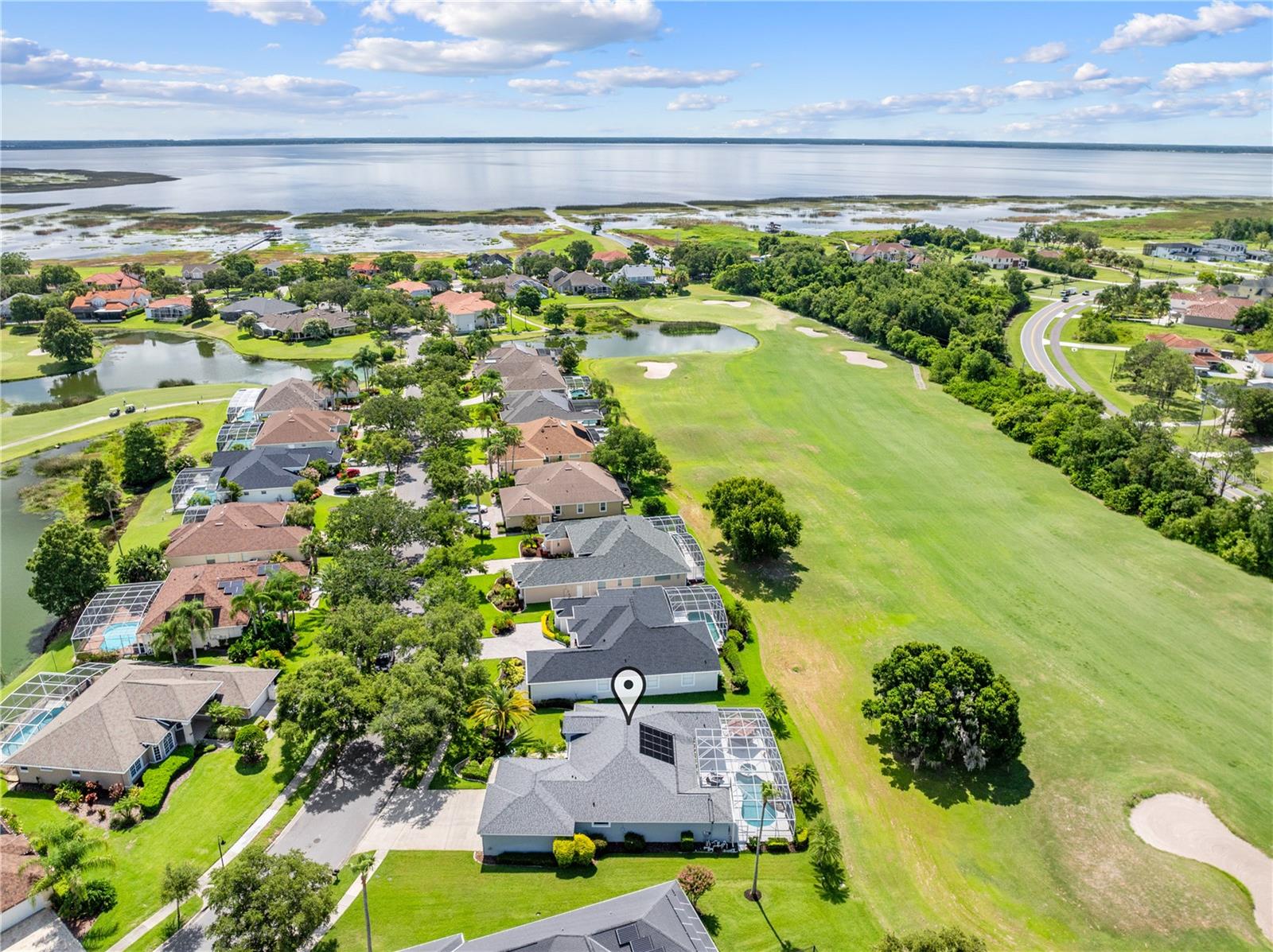
Would you like to sell your home before you purchase this one?
Priced at Only: $600,000
For more Information Call:
Address: 1810 Lee Janzen Drive, KISSIMMEE, FL 34744
Property Location and Similar Properties
- MLS#: S5129706 ( Residential )
- Street Address: 1810 Lee Janzen Drive
- Viewed: 1
- Price: $600,000
- Price sqft: $169
- Waterfront: No
- Year Built: 2004
- Bldg sqft: 3540
- Bedrooms: 3
- Total Baths: 3
- Full Baths: 3
- Garage / Parking Spaces: 3
- Days On Market: 7
- Additional Information
- Geolocation: 28.3055 / -81.325
- County: OSCEOLA
- City: KISSIMMEE
- Zipcode: 34744
- Subdivision: Kissimmee Bay
- Provided by: EAST PARK REALTY LLC
- Contact: Racquel Schroeder
- 321-624-5780

- DMCA Notice
-
DescriptionEat, sleep, golf, repeat! **** tee off from your backyard! Welcome to 1810 lee janzen drive, a spacious and beautifully designed home located in a picturesque golf course community. This elegant property features 3 bedrooms, 3 bathrooms, and a three car garage, offering over 2,400 square feet of living space designed for comfort and entertaining. As you step through the custom double glass doors etched with a golfer motif, youre welcomed into a light filled foyer with rounded corners, wide hallways, and 10 foot ceilings. To the left, a formal living room with ceiling fan, built in cabinetry, and double door entry provides a cozy retreat. On the right, the open formal dining room is ideal for hosting, with elegant touches throughout. The heart of the home features a split floor plan, ceramic tile floors, and a spacious family room with built in media center and sliders opening to the screened in chlorine pool and spa area, storm shutter for the lanai, complete with water features and a lanai with bar, ceiling fans, and solar heating. The kitchen is a chefs delight with a breakfast bar, dinette area, pendant lighting, cast iron double sink, granite or cultured countertops, and a full suite of appliances including refrigerator, range, microwave, and dishwasher. A large pantry and generous storage between the kitchen and dining area provide added convenience. The adjacent indoor laundry room includes washer/dryer, hanging space, and more cabinetry. Retreat to the oversized master suite, complete with a sitting area, two ceiling fans, tray ceilings, and private access to the lanai. The en suite bath boasts his and hers walk in closets, dual vanities with cultured marble, a jetted tub, a separate shower, and a private water closet. ***** recent upgrades: ac (2017) roof(2019) water heater (2025) water softener (2024) solar panels to heat the pool (2025) explore the video, 3d walkthrough and details provided, and schedule your showing today to seize this unparalleled opportunity. Don't miss the chance to experience luxury living close to top attractions, the international airport, beaches, and scenic travel routes. Scheduling your showing today to envision your ideal lifestyle in this exceptional location.
Payment Calculator
- Principal & Interest -
- Property Tax $
- Home Insurance $
- HOA Fees $
- Monthly -
Features
Building and Construction
- Covered Spaces: 0.00
- Exterior Features: Hurricane Shutters, Private Mailbox, Rain Gutters, Sidewalk, Sliding Doors
- Flooring: Carpet, Ceramic Tile
- Living Area: 2401.00
- Roof: Shingle
Property Information
- Property Condition: Completed
Land Information
- Lot Features: Cleared, Landscaped, Level, Near Golf Course, Near Marina, Sidewalk, Paved, Private
Garage and Parking
- Garage Spaces: 3.00
- Open Parking Spaces: 0.00
- Parking Features: Driveway, Garage Door Opener, Golf Cart Garage, Golf Cart Parking, Oversized
Eco-Communities
- Green Energy Efficient: Pool
- Pool Features: Gunite, Heated, In Ground, Screen Enclosure, Solar Heat
- Water Source: Public
Utilities
- Carport Spaces: 0.00
- Cooling: Central Air
- Heating: Central, Electric
- Pets Allowed: Yes
- Sewer: Public Sewer
- Utilities: BB/HS Internet Available, Electricity Connected, Phone Available, Public
Amenities
- Association Amenities: Gated, Golf Course, Park, Pickleball Court(s), Playground, Recreation Facilities, Tennis Court(s)
Finance and Tax Information
- Home Owners Association Fee: 190.00
- Insurance Expense: 0.00
- Net Operating Income: 0.00
- Other Expense: 0.00
- Tax Year: 2024
Other Features
- Appliances: Dishwasher, Disposal, Electric Water Heater, Exhaust Fan, Microwave, Range, Refrigerator, Water Softener
- Association Name: Austin Mitchell
- Association Phone: 407-317-5252
- Country: US
- Furnished: Unfurnished
- Interior Features: Built-in Features, Ceiling Fans(s), Crown Molding, Eat-in Kitchen, Open Floorplan, Primary Bedroom Main Floor, Solid Surface Counters, Split Bedroom, Thermostat, Tray Ceiling(s), Walk-In Closet(s), Window Treatments
- Legal Description: KISSIMMEE BAY PB 6 PG 76 LOT 138
- Levels: One
- Area Major: 34744 - Kissimmee
- Occupant Type: Vacant
- Parcel Number: 17-25-30-3617-0001-1380
- Possession: Close Of Escrow
- View: Golf Course, Pool, Trees/Woods
- Zoning Code: OPD
Similar Properties
Nearby Subdivisions
Acreage & Unrec
Ashely Cove
Ashley Cove
Ashley Cove Unit 3
Benita Park
Big Sky
Bluegrass Estates
Breckenridge
Cane Brake
Cape Breeze
Creekside At Boggy Creek Ph 1
Creekside At Boggy Creek Ph 2
Creekside At Boggy Creek Ph 3
Cypress Shores Rep
Cypress Shores Replat
Dellwood Park
Eagles Landing
East Lake Preserve
East Lake Preserve Ph 1
East Lake Shores
Emerald Lake Colony
Fairlawn Manor
Fells Cove
Florida Fruit Belt Sales Co 1
Fortune Lakes
Gilchrist Add To Kissimmee
Greenwood Estates
Harbor Town
Heather Oaks
High Plains
Hilliard Place
Johnston Park Rep
Kindred
Kindred 100 2nd Add
Kindred Ph 1a 1b
Kindred Ph 1c
Kindred Ph 1fa
Kindred Ph 1fb
Kindred Ph 2a
Kindred Ph 2c 2d
Kindred Ph 2c 2d Pb 30 Pgs 74
Kindred Ph 2c & 2d
Kindred Ph 3a
Kindred Ph 3b 3c 3d
Kindred Ph 3b 3c & 3d
Kings Crest Ph 1
Kings Point
Kissimmee Bay
Lago Buendia Ph 2
Lago Buendia Ph 2a
Lago Vista
Legacy Park Ph 2
Legacy Park Ph 3
Logans Run
Magic Landings Ph 02
Malibu Estates
Marbella Ph 1
Marbella Ph 2
Midway City Townsite
Mill Run
Morningside Village
Morningside Village Unit 2
Neptune Pointe
None
North Point Ph 1a
North Point Ph 1b
North Point Ph 2a Rep
North Point Ph 2b2c
North Shore Village
North Shore Village Ph 2
Oak Hollow Ph 3
Oak Run
Oak Run Unit 6
Oakbrook Estates
Oaks At Mill Run
Osceola Acres
Pebble Creek
Pennyroyal
Pine Oaks
Regal Bay
Regal Oak Shores
Regal Point Estates
Regal Point Estates Unit 2
Remington
Remington Ph 1 Tr A
Remington Ph 1 Tr B
Remington Ph 1 Tr D
Remington Prcl G Ph 1
Remington Prcl G Ph 2
Remington Prcl H Ph 1
Remington Prcl H Ph 2
Remington Prcl I
Remington Prcl K Ph 2
Remington Prcl M01
Remington Prcl M1
Remington Prcl M2
Ridgewood Rev Plan
Robert Bass Add
Rustic Acres
Rustic Acres Unit 2
Rustic Acres Unit 4
Seasons At Big Sky
Seasons At Big Sky Ph 2
Sera Bella
Shadow Oaks
Somerset
South Pointe
Springlake Village Ph 03
Springlake Village Ph 2b
Springlake Village Ph 4
Sunset Pointe
Tohoqua
Tohoqua 32s
Tohoqua 50s
Tohoqua Ph 1
Tohoqua Ph 1b
Tohoqua Ph 2
Tohoqua Ph 3
Tohoqua Ph 4a
Tohoqua Ph 4b
Tohoqua Ph 5a
Tohoqua Ph 5b
Tohoqua Ph 7
Tohoqua Reserve
Tohoquaph 4a
Turnberry Reserve
Turnberry Rsv U1
Villa Sol Ph 2 Village 3
Villa Sol Village 2
Villa Sol Village 4 Rep
Woods At Kings Crest The Ph 4

- Frank Filippelli, Broker,CDPE,CRS,REALTOR ®
- Southern Realty Ent. Inc.
- Mobile: 407.448.1042
- frank4074481042@gmail.com


























































