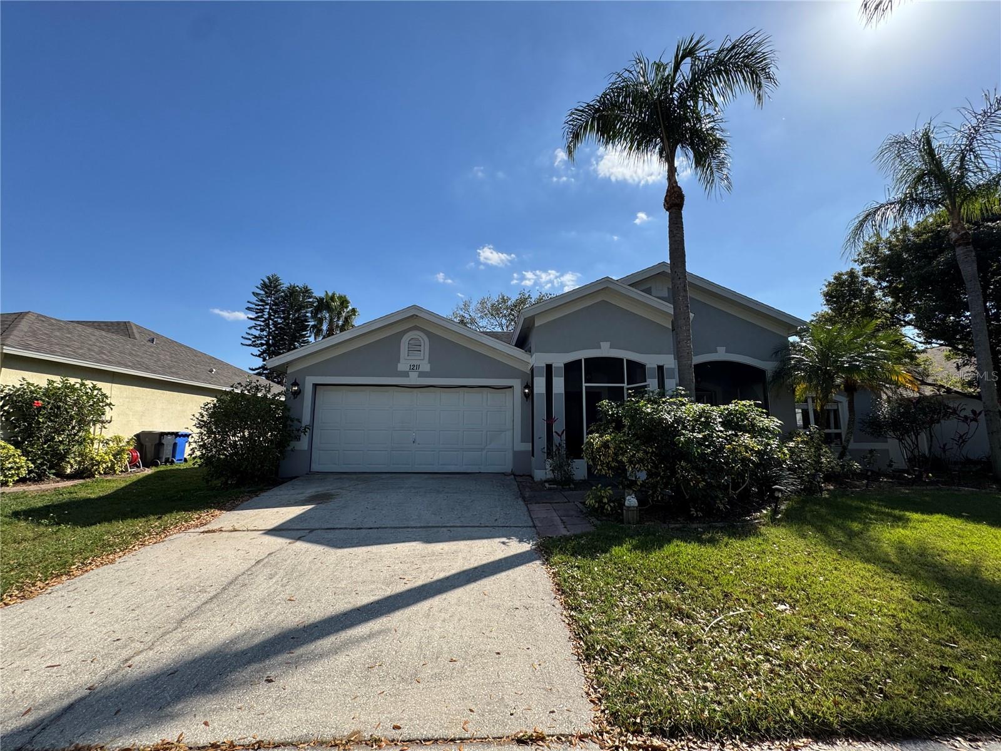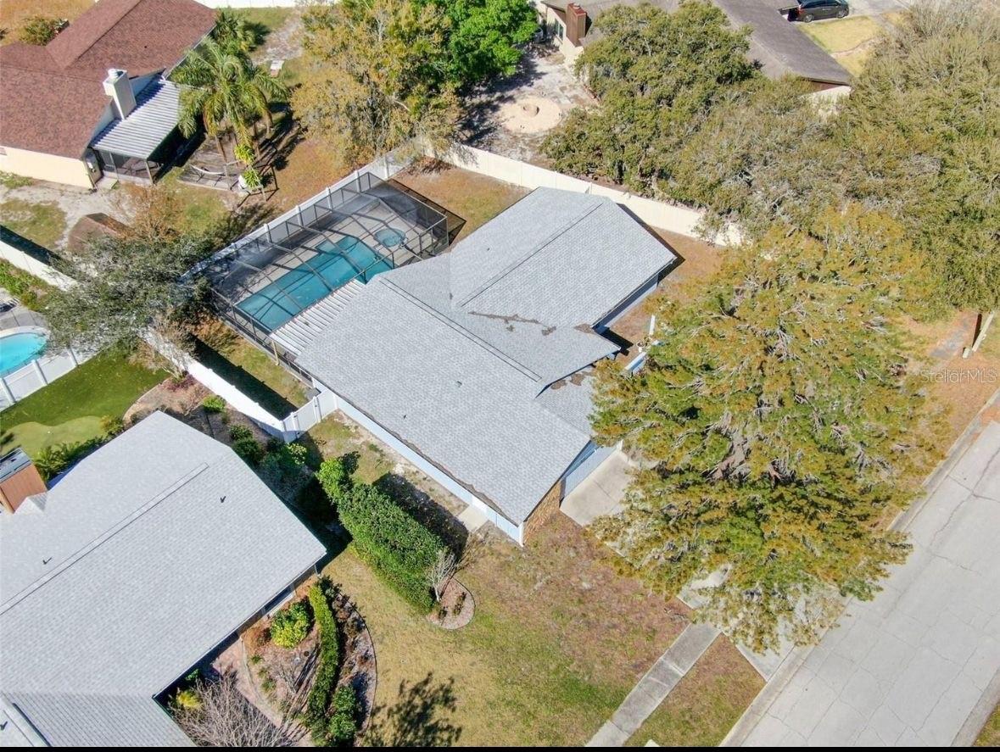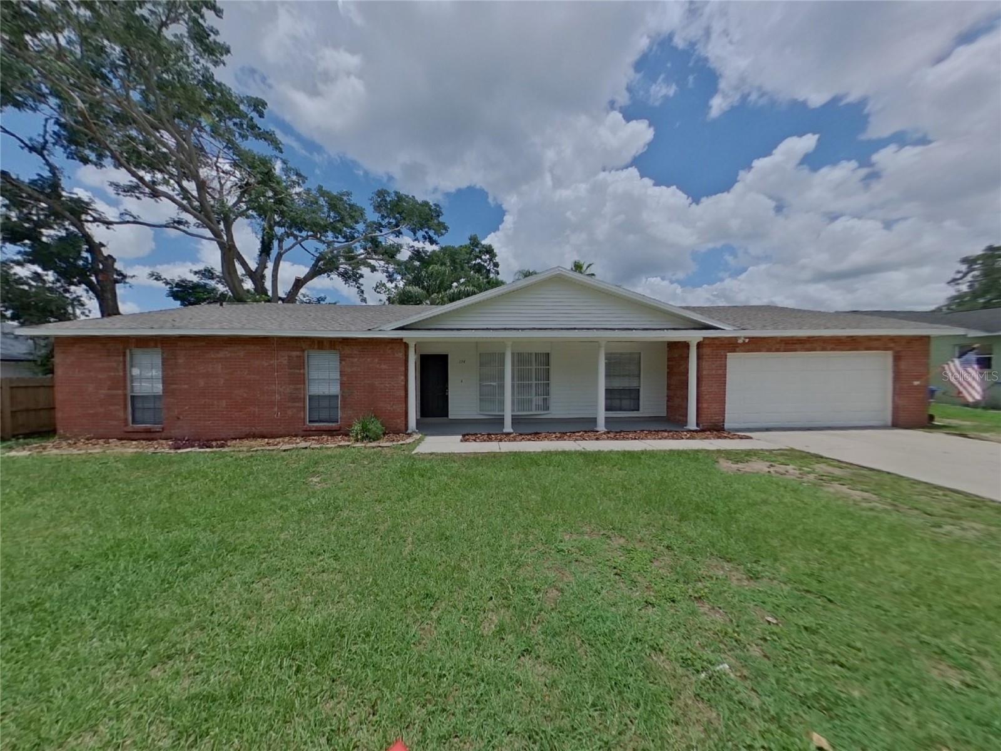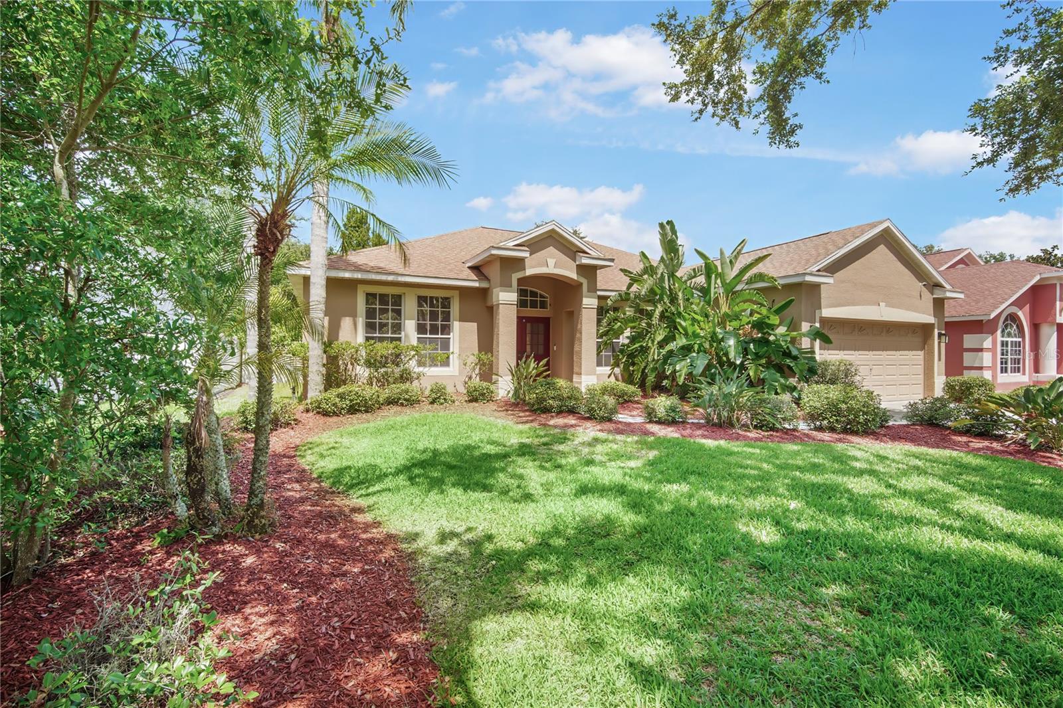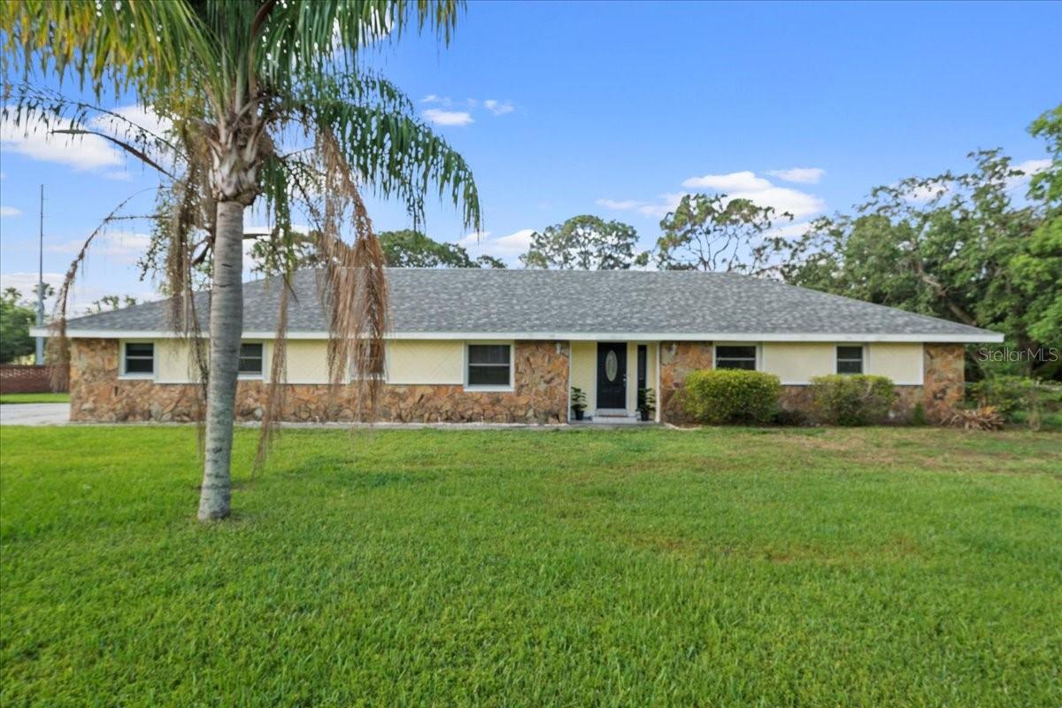1814 Cattleman Drive, BRANDON, FL 33511
Property Photos
Would you like to sell your home before you purchase this one?
Priced at Only: $2,900
For more Information Call:
Address: 1814 Cattleman Drive, BRANDON, FL 33511
Property Location and Similar Properties
- MLS#: S5129629 ( Residential Lease )
- Street Address: 1814 Cattleman Drive
- Viewed: 20
- Price: $2,900
- Price sqft: $1
- Waterfront: No
- Year Built: 1995
- Bldg sqft: 2875
- Bedrooms: 4
- Total Baths: 3
- Full Baths: 3
- Garage / Parking Spaces: 2
- Days On Market: 10
- Additional Information
- Geolocation: 27.9024 / -82.3191
- County: HILLSBOROUGH
- City: BRANDON
- Zipcode: 33511
- Subdivision: Sterling Ranch
- Elementary School: Symmes
- Middle School: McLane
- High School: Spoto
- Provided by: MACERA REALTY GROUP INC

- DMCA Notice
-
DescriptionAll you need to do is move into this gorgeous pool home in Brandon! Roof, AC, water heater, water softener all replaced within the last three years! Pride of ownership is evident in this 4 bedroom 3 bath home. As you enter, notice the miles of porcelain tile that draw you in to the living/dining room. Moving into the kitchen you will notice the abundant and upgraded cherry cabinets and crown molding, under cabinet lighting and pull outs in bottom cabinets. The laundry room also has new cabinets and countertop, and washer/dryer are included. All three bathrooms have been upgraded with new sinks, tile, and lighting. Don't miss the custom cabinetry in the master bathroom, plenty of storage! The interior and exterior have been freshly painted, new dishwasher, new refrigerator, new hurricane windows, new, new, new, even the pool surface is newer! And don't miss the HUGE fully fenced backyard, plenty of space to have the soccer team over to play at this house! The home also offers gas appliances and heat and has the upgraded R 30 insulation and RG7 cable throughout. Don't wait long to see this beauty located just minutes from the interstate.
Payment Calculator
- Principal & Interest -
- Property Tax $
- Home Insurance $
- HOA Fees $
- Monthly -
Features
Building and Construction
- Covered Spaces: 0.00
- Exterior Features: Sidewalk, Sliding Doors, Sprinkler Metered
- Fencing: Fenced, Back Yard
- Flooring: Tile
- Living Area: 2263.00
Property Information
- Property Condition: Completed
Land Information
- Lot Features: City Limits, Near Public Transit, Sidewalk, Paved
School Information
- High School: Spoto High-HB
- Middle School: McLane-HB
- School Elementary: Symmes-HB
Garage and Parking
- Garage Spaces: 2.00
- Open Parking Spaces: 0.00
- Parking Features: Driveway, Garage Door Opener
Eco-Communities
- Pool Features: Gunite, In Ground
- Water Source: Public
Utilities
- Carport Spaces: 0.00
- Cooling: Central Air
- Heating: Central, Electric, Heat Pump, Natural Gas
- Pets Allowed: Cats OK, Dogs OK
- Sewer: Public Sewer
- Utilities: BB/HS Internet Available, Cable Connected, Electricity Connected, Natural Gas Connected, Public, Sewer Connected, Sprinkler Recycled, Water Connected
Finance and Tax Information
- Home Owners Association Fee: 0.00
- Insurance Expense: 0.00
- Net Operating Income: 0.00
- Other Expense: 0.00
Rental Information
- Tenant Pays: Cleaning Fee, Gas, Re-Key Fee
Other Features
- Appliances: Dishwasher, Disposal, Dryer, Gas Water Heater, Microwave, Range, Refrigerator, Washer, Water Softener
- Association Name: Peter Macera
- Country: US
- Furnished: Unfurnished
- Interior Features: Ceiling Fans(s), High Ceilings, Kitchen/Family Room Combo, Primary Bedroom Main Floor, Open Floorplan, Stone Counters, Thermostat, Walk-In Closet(s)
- Levels: One
- Area Major: 33511 - Brandon
- Occupant Type: Tenant
- Parcel Number: U-05-30-20-2NK-000002-00013.0
- Possession: Rental Agreement
- View: City, Park/Greenbelt
- Views: 20
Owner Information
- Owner Pays: Management
Similar Properties
Nearby Subdivisions
Bloomingdale Sec H
Bloomingdale Sec H Unit 3
Bloomingdale Villas
Brandon Pointe Prcl 107 Repl
Brandon Pointe Prcl 114
Brandon Terrace Park
Breezy Meadows Unit 2
Brentwood Hills Trct F Un 2
Edgewater At Lake Brandon
Four Winds Estates
Heather Lakes
Hickory Hammock
Hickory Lakes Ph 1
Indian Hills
Lake Brandon Prcl 113
Lake Brandon Twnhms 114-a
Lake Brandon Twnhms 114a
Marphil Manor
Marphil Manor Unit 3
Park Lake At Parsons
Park Lake At Parsons A Condomi
Plantation Estates
Plantation Estates Unit 4
Providence Lakes
Providence Twnhms Ph 1
Providence Twnhms Ph 3
Retreat
South Ridge Ph 1 Ph
Southwood Hills
Southwood Hills Unit 14
Sterling Ranch
The Twnhms At Kensington Ph
Vineyards
Whispering Oaks Twnhms

- Frank Filippelli, Broker,CDPE,CRS,REALTOR ®
- Southern Realty Ent. Inc.
- Mobile: 407.448.1042
- frank4074481042@gmail.com












































