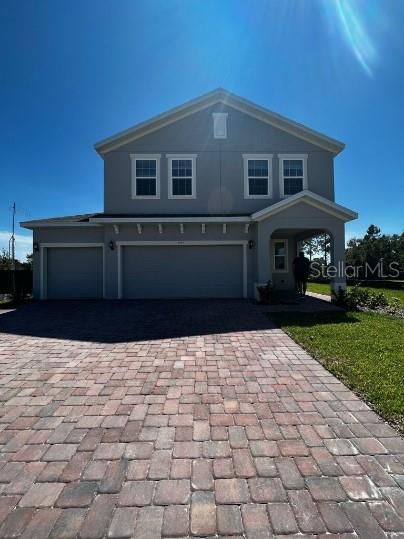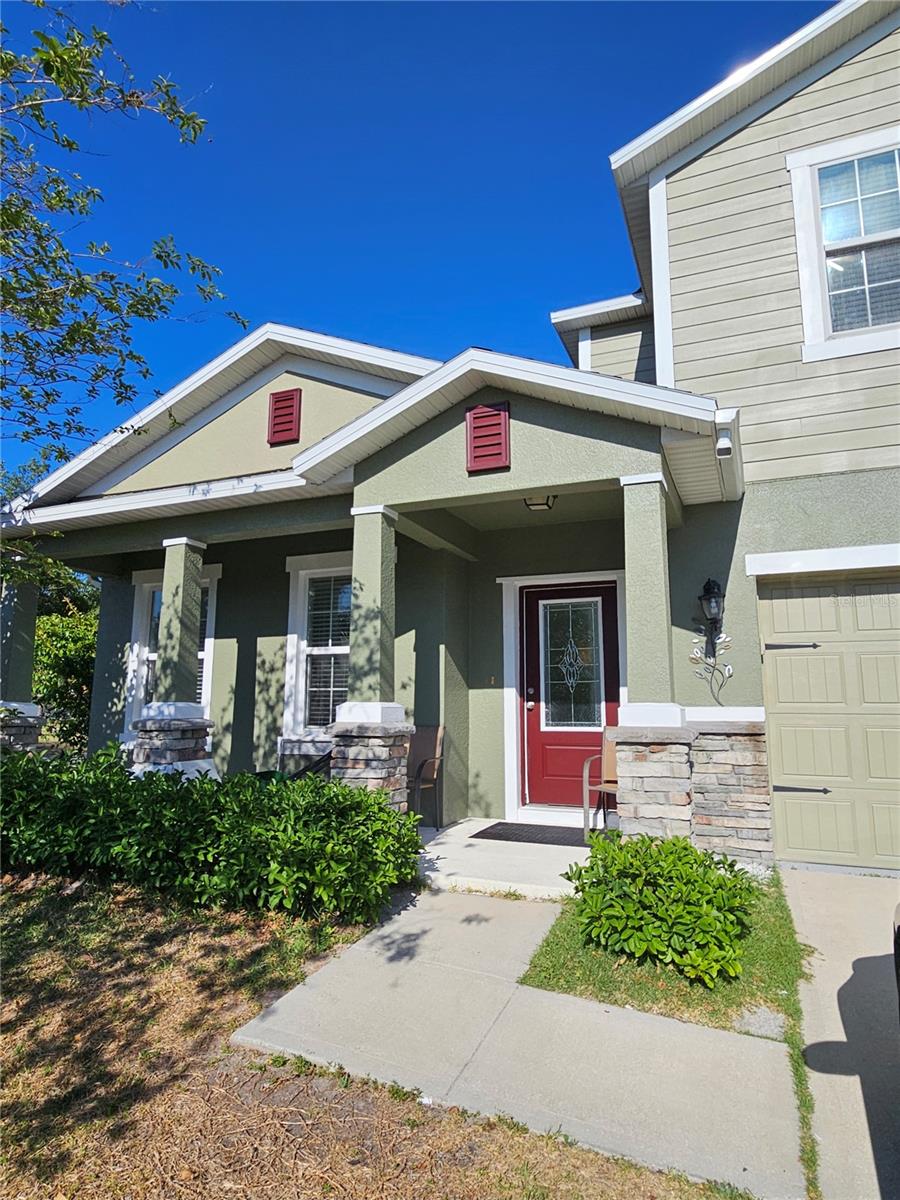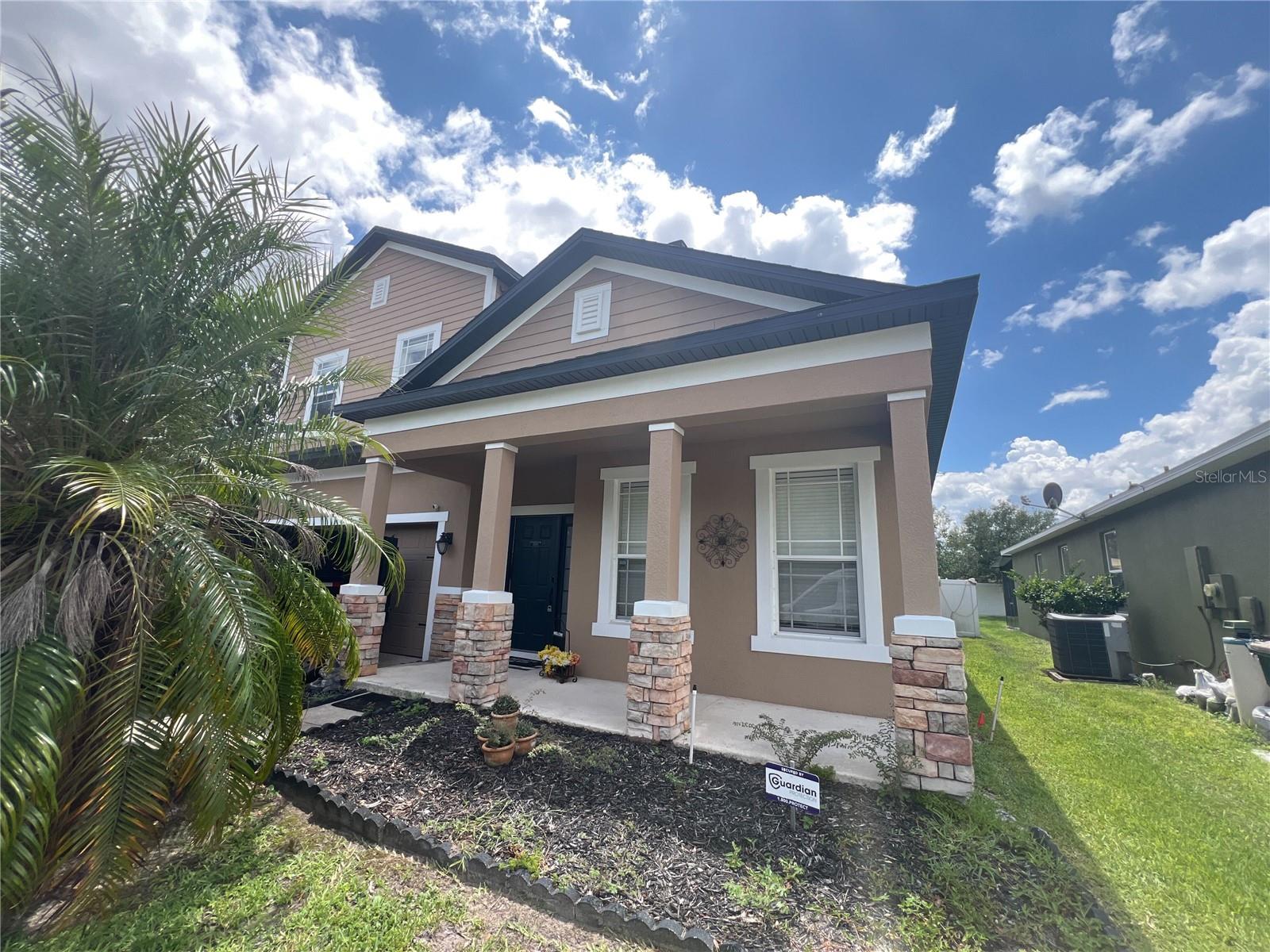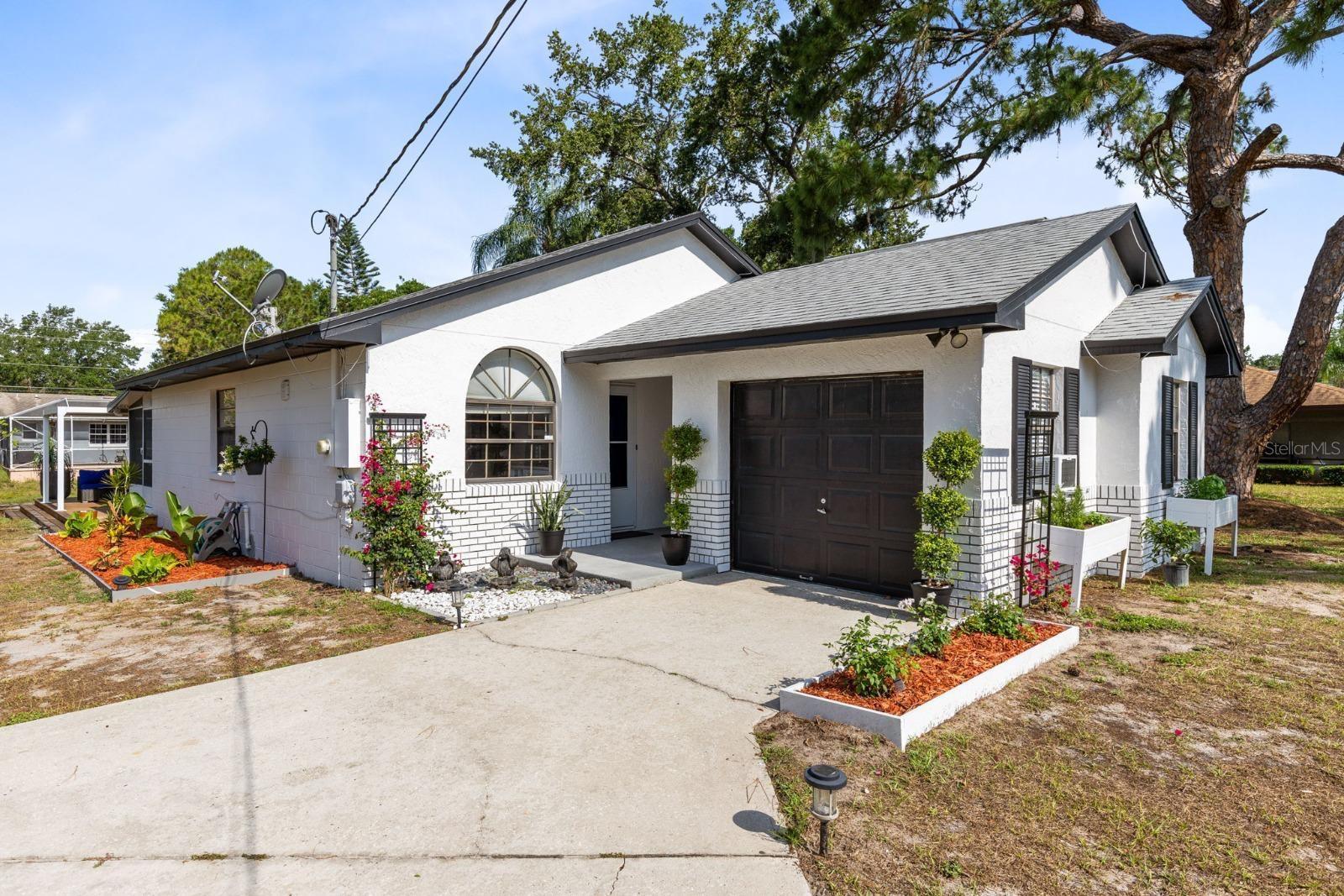1549 Sky Lakes Drive, ST CLOUD, FL 34769
Property Photos

Would you like to sell your home before you purchase this one?
Priced at Only: $2,895
For more Information Call:
Address: 1549 Sky Lakes Drive, ST CLOUD, FL 34769
Property Location and Similar Properties
- MLS#: S5129408 ( Residential Lease )
- Street Address: 1549 Sky Lakes Drive
- Viewed: 12
- Price: $2,895
- Price sqft: $1
- Waterfront: No
- Year Built: 2023
- Bldg sqft: 2890
- Bedrooms: 4
- Total Baths: 3
- Full Baths: 2
- 1/2 Baths: 1
- Garage / Parking Spaces: 2
- Days On Market: 9
- Additional Information
- Geolocation: 28.2336 / -81.2865
- County: OSCEOLA
- City: ST CLOUD
- Zipcode: 34769
- Subdivision: Sky Lakes Ph 2 3
- Elementary School: Michigan Avenue
- Middle School: St. Cloud (
- High School: St. Cloud
- Provided by: VITAL REALTY GROUP INC
- Contact: Maria Genao Santos
- 407-944-1833

- DMCA Notice
-
DescriptionLocated in the Sky Lakes community in St. Cloud. The Vero plan is simply amazing on so many levels! The large front porch welcomes you with style and functionality. The chef inspired kitchen features 42" upper cabinets, stainless steel appliances, a large island that overlooks a spacious living room, as well as a conjoined dining roomexcellent for entertaining. The primary bedroom has a sitting room to the side, a huge walk in closet, and the primary bathroom has double sinks. Around town, there are countless dining, shopping, and entertainment options at your fingertips. And with Walt Disney World Resort and Universal Studios Orlando a short drive away, this is exactly where you're meant to be. Contact us today for a private tour. Electricity is provided through solar panels. The tenant is responsible for making a monthly electricity payment of $290 to the landlord The property included a brand new SECURITY SYSTEM and a TESLA CAR CHARGER.
Payment Calculator
- Principal & Interest -
- Property Tax $
- Home Insurance $
- HOA Fees $
- Monthly -
Features
Building and Construction
- Covered Spaces: 0.00
- Exterior Features: Sidewalk
- Flooring: Carpet, Ceramic Tile
- Living Area: 2890.00
Land Information
- Lot Features: Conservation Area, Corner Lot, Paved
School Information
- High School: St. Cloud High School
- Middle School: St. Cloud Middle (6-8)
- School Elementary: Michigan Avenue Elem (K 5)
Garage and Parking
- Garage Spaces: 2.00
- Open Parking Spaces: 0.00
Utilities
- Carport Spaces: 0.00
- Cooling: Central Air
- Heating: Central
- Pets Allowed: Cats OK, Dogs OK
- Utilities: BB/HS Internet Available, Cable Available
Finance and Tax Information
- Home Owners Association Fee: 0.00
- Insurance Expense: 0.00
- Net Operating Income: 0.00
- Other Expense: 0.00
Other Features
- Appliances: Dishwasher, Disposal, Dryer, Microwave, Range, Refrigerator, Washer
- Country: US
- Furnished: Unfurnished
- Interior Features: Ceiling Fans(s), Eat-in Kitchen, Kitchen/Family Room Combo, Living Room/Dining Room Combo, Open Floorplan, PrimaryBedroom Upstairs, Stone Counters, Thermostat, Walk-In Closet(s)
- Levels: Two
- Area Major: 34769 - St Cloud (City of St Cloud)
- Occupant Type: Owner
- Parcel Number: 11-26-30-0653-0001-2490
- Possession: Rental Agreement
- Views: 12
Owner Information
- Owner Pays: None, Security
Similar Properties
Nearby Subdivisions
Anthem Park Ph 2
Anthem Park Ph 3a
Anthem Park Tr G Rep
Barrington
Barton Court
Battaglia
Canoe Creek Villas
Heather Hall Condo
Kanuga Village Mobile Home Par
Lake Front Add To Town Of St C
Lakeview Village
Old Hickory Ph 1 2
Palamar Oaks Village Rep
Palm Gardens Condo
Pemberly Pines
Pinewood Gardens
S L I C
S L & I C
Sanctuary At Southtown
Sanctuarysouth Town
Seminole Land Inv Co
Seminole Land & Inv Co
Sky Lakes Ph 2 3
St Cloud
St Cloud 2nd Plat Town Of
St Cloud 2nd Town Of
The Landings At Runnymede
Tradition

- Frank Filippelli, Broker,CDPE,CRS,REALTOR ®
- Southern Realty Ent. Inc.
- Mobile: 407.448.1042
- frank4074481042@gmail.com








































