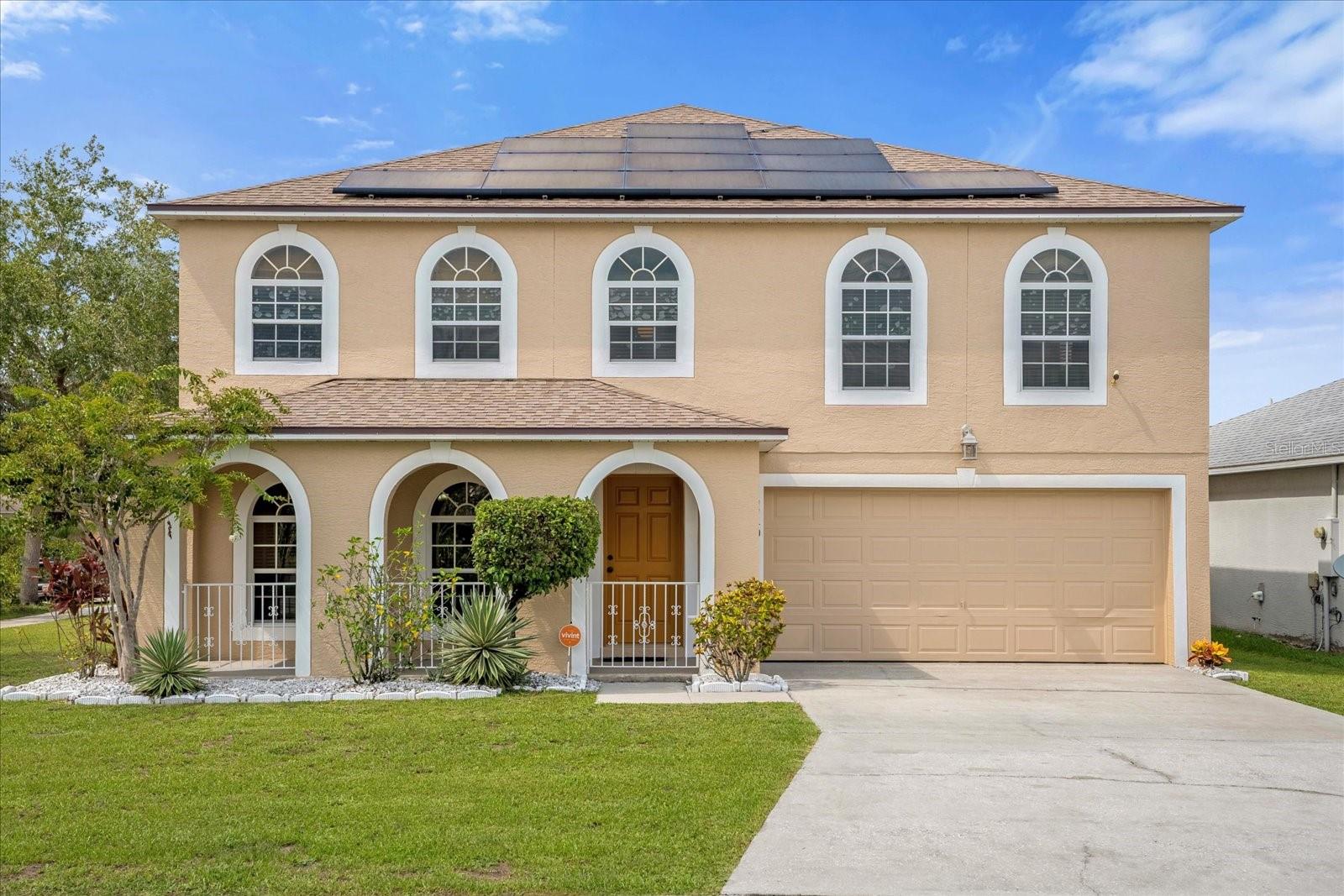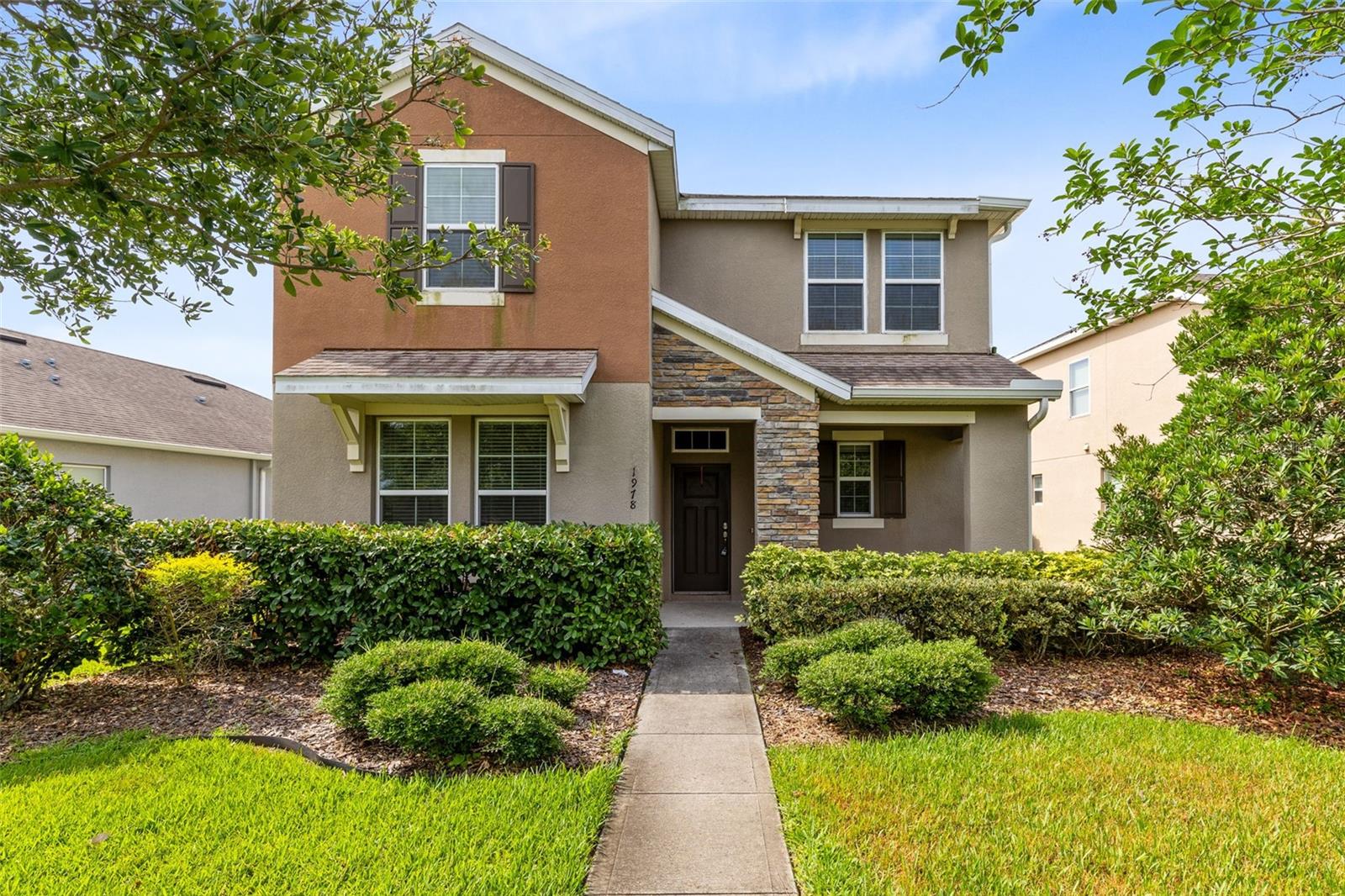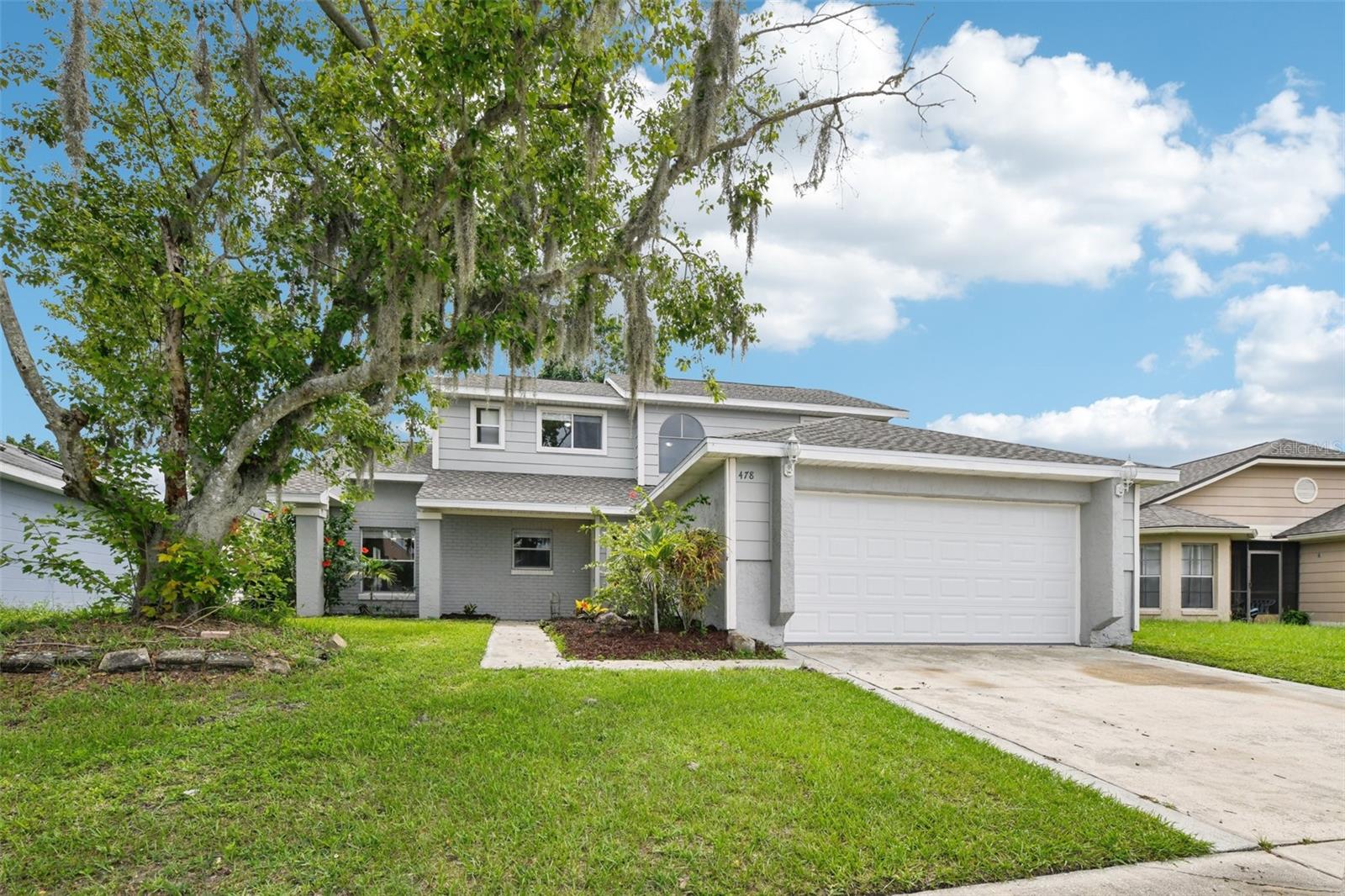1827 Meadow Pond Way, ORLANDO, FL 32824
Property Photos

Would you like to sell your home before you purchase this one?
Priced at Only: $459,900
For more Information Call:
Address: 1827 Meadow Pond Way, ORLANDO, FL 32824
Property Location and Similar Properties
- MLS#: S5128975 ( Residential )
- Street Address: 1827 Meadow Pond Way
- Viewed: 1
- Price: $459,900
- Price sqft: $189
- Waterfront: Yes
- Wateraccess: Yes
- Waterfront Type: Pond
- Year Built: 2001
- Bldg sqft: 2435
- Bedrooms: 4
- Total Baths: 3
- Full Baths: 2
- 1/2 Baths: 1
- Garage / Parking Spaces: 2
- Days On Market: 1
- Additional Information
- Geolocation: 28.3656 / -81.3459
- County: ORANGE
- City: ORLANDO
- Zipcode: 32824
- Subdivision: Meadow Creek 4458
- Elementary School: Wyndham Lakes
- Middle School: Meadow Wood
- High School: Cypress Creek
- Provided by: SANTIAGO & VAZQUEZ REAL ESTATE LLC
- Contact: Irene Santiago Colon
- 787-212-7073

- DMCA Notice
-
DescriptionWelcome to 1827 Meadow Pond Way Your Dream Home in the Heart of Orlando! Step into comfort and style with this beautifully maintained 4 bedroom, 2 1/2 bathroom single family home nestled in the highly sought after Meadow Woods community. Boasting a spacious open floor plan, this home features a bright and airy living area, perfect for both relaxing and entertaining. The modern kitchen offers stainless steel appliances, solid surface countertops, ample cabinetry, and a breakfast counter ideal for casual dining. The large master suite includes a walk in closet and a private en suite bathroom with shower, and dual vanities. Enjoy Florida living at its best with a private fenced backyard, ideal for weekend barbecues, gardening, or just unwinding enjoying the beautiful water view from your paved patio. The home also includes a 2 car garage, updated roof and A/C, fresh paint, and energy efficient windows for added comfort and savings. Located just minutes from Lake Nona, Orlando International Airport, major highways (417 & 528), shopping centers, schools, and dining, this home offers both convenience and tranquility. Dont miss this incredible opportunity to own a move in ready home in one of Orlandos fastest growing neighborhoods. Schedule your private showing today!
Payment Calculator
- Principal & Interest -
- Property Tax $
- Home Insurance $
- HOA Fees $
- Monthly -
Features
Building and Construction
- Covered Spaces: 0.00
- Exterior Features: Sidewalk, Sliding Doors, Storage
- Fencing: Fenced
- Flooring: Carpet, Ceramic Tile, Laminate
- Living Area: 1951.00
- Other Structures: Shed(s), Storage
- Roof: Shingle
Land Information
- Lot Features: Sidewalk, Paved
School Information
- High School: Cypress Creek High
- Middle School: Meadow Wood Middle
- School Elementary: Wyndham Lakes Elementary
Garage and Parking
- Garage Spaces: 2.00
- Open Parking Spaces: 0.00
- Parking Features: Garage Door Opener
Eco-Communities
- Water Source: Public
Utilities
- Carport Spaces: 0.00
- Cooling: Central Air
- Heating: Electric
- Pets Allowed: Yes
- Sewer: Public Sewer
- Utilities: Cable Available, Electricity Connected, Phone Available, Public, Sewer Connected
Amenities
- Association Amenities: Clubhouse
Finance and Tax Information
- Home Owners Association Fee: 150.00
- Insurance Expense: 0.00
- Net Operating Income: 0.00
- Other Expense: 0.00
- Tax Year: 2024
Other Features
- Appliances: Dishwasher, Dryer, Electric Water Heater, Freezer, Ice Maker, Microwave, Range Hood, Refrigerator, Washer
- Association Name: SENTRY MANAGEMENT
- Association Phone: 407-846-6323
- Country: US
- Interior Features: Ceiling Fans(s), High Ceilings, Living Room/Dining Room Combo, Primary Bedroom Main Floor, Thermostat, Walk-In Closet(s), Window Treatments
- Legal Description: MEADOW CREEK 44/58 LOT 136
- Levels: Two
- Area Major: 32824 - Orlando/Taft / Meadow woods
- Occupant Type: Owner
- Parcel Number: 30-24-30-4950-01-360
- View: Water
- Zoning Code: P-D
Similar Properties
Nearby Subdivisions
Arbors At Meadow Woods
Beacon Park
Beacon Park Ph 02
Beacon Park Ph 3
Bishop Lndg Ph 3
Cedar Bend At Meadow Woods
Cedar Bend At Wyndham Lakes
Cedar Bendmdw Woods Ph 02 Ac
Cedar Bendmdw Woodsph 01
Creekstone
Creekstone Ph 2
Estates/sawgrass Plantation
Estatessawgrass Plantation
Forest Ridge
Harbor Lakes 50 77
Heather Glen At Meadow Woods 4
Hidden Lakes Ph 01
Huntcliff Park 51 48
Keystone Sub
La Cascada Ph 01c
La Cascada Ph 1 B
Lake Preserve Ph 1
Lake Preserve Ph 2
Lake Preserve-ph 2
Lake Preserveph 2
Meadow Creek 44/58
Meadow Creek 4458
Meadow Woods Village 03
Meadow Woods Village 04
Meadow Woods Village 07 Ph 01
Meadow Woods Village 09 Ph 02
Meadow Woods Village 10
Orlando Kissimmee Farms
Orlandokissimmee Farms
Pebble Creek Ph 01
Pebble Creek Ph 02
Reserve At Sawgrass
Reserve/sawgrass-ph 6
Reservesawgrass Ph 1
Reservesawgrass Ph 2
Reservesawgrass Ph 3
Reservesawgrass Ph 4b
Reservesawgrassph 4c
Reservesawgrassph 6
Sage Crk
Sandpoint At Meadow Woods
Sawgrass Plantation Ph 01a
Sawgrass Plantation Ph 1b Sec
Sawgrass Plantation Ph 1d1
Sawgrass Plantation Ph 1d2
Sawgrass Plantation-ph 1b
Sawgrass Plantation-ph 1d
Sawgrass Plantationph 1b
Sawgrass Plantationph 1d
Somerset Park Ph 1
Somerset Park Ph 2
Somerset Park Phase 3
Southchase Ph 01b Prcl 46
Southchase Ph 01b Village 01
Southchase Ph 01b Village 02
Southchase Ph 01b Village 07
Southchase Ph 01b Village 08
Southchase Ph 01b Village 10
Southchase Ph 01b Village 11a
Southchase Ph 01b Village 12b
Southchase Ph 01b Village 13 P
Spahlers Add To Taft
Spring Lake
Taft Tier 10
Taft Town
Taft Town Rep
Towntaft Tier 8
Wetherbee Lakes Sub
Willowbrook Ph 01
Willowbrook Ph 02
Willowbrook Ph 03
Windcrest At Meadow Woods 51 2
Woodbridge At Meadow Woods
Woodland Park
Woodland Park Ph 1a
Woodland Park Ph 2
Woodland Park Ph 3
Woodland Park Ph 8
Woodland Park Phase 1a
Woodland Park Phase 3
Woodland Park Phase 5
Wyndham Lakes Estates

- Frank Filippelli, Broker,CDPE,CRS,REALTOR ®
- Southern Realty Ent. Inc.
- Mobile: 407.448.1042
- frank4074481042@gmail.com












































