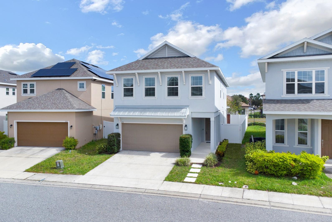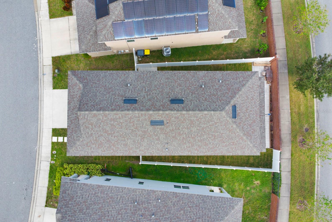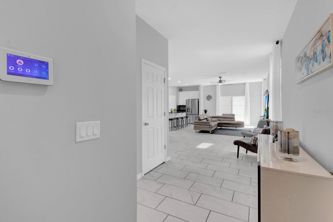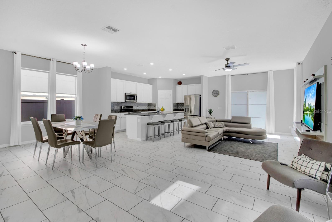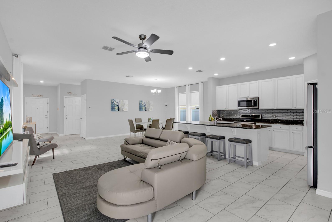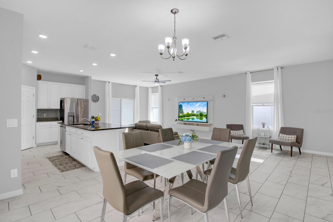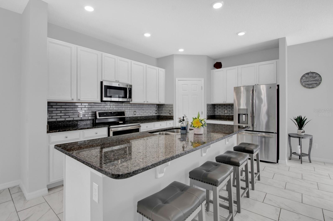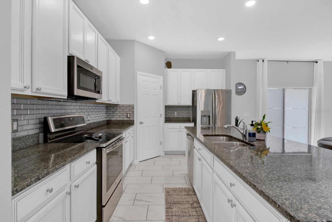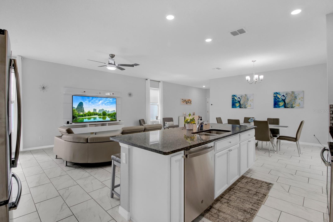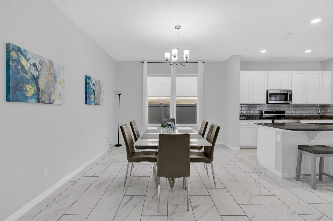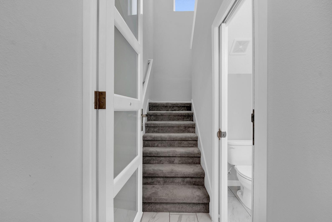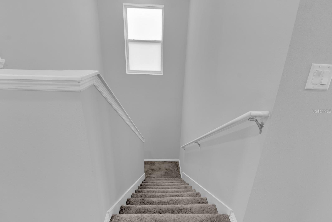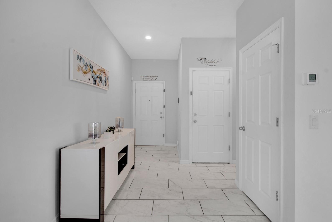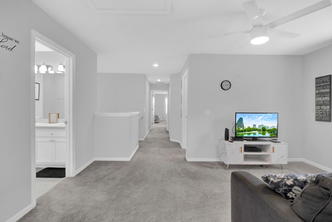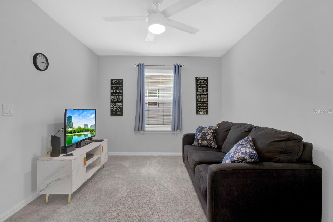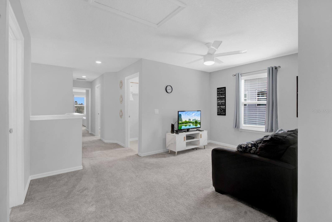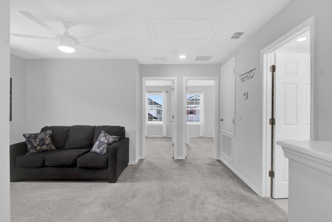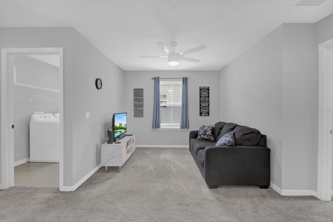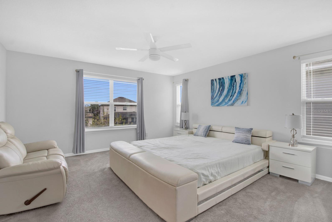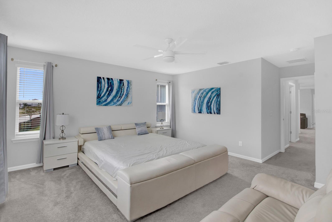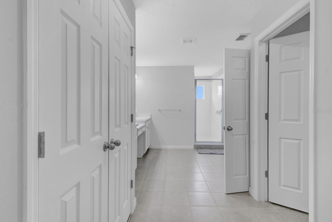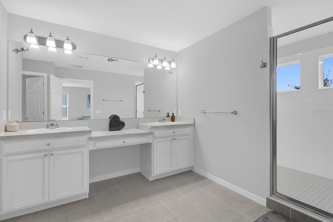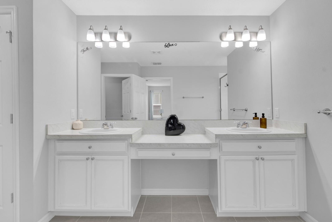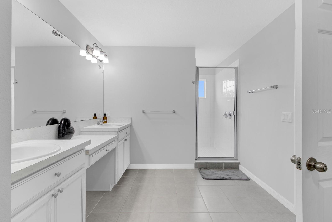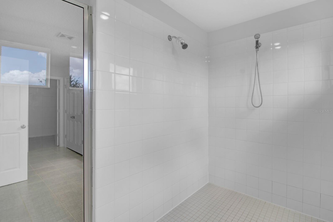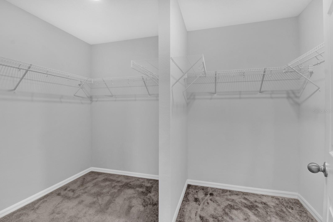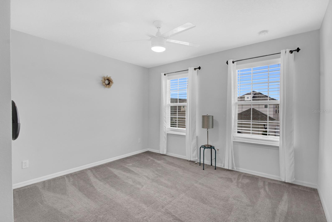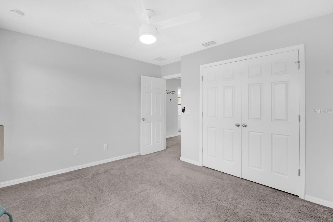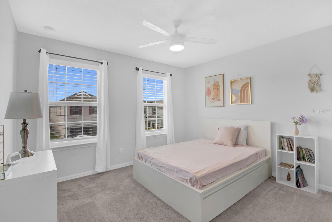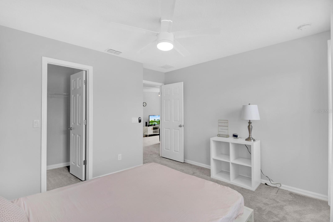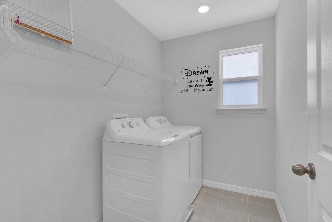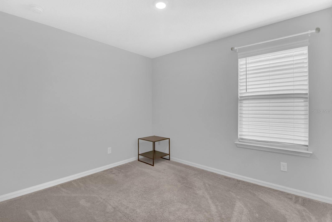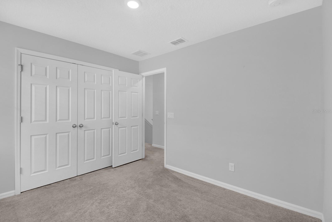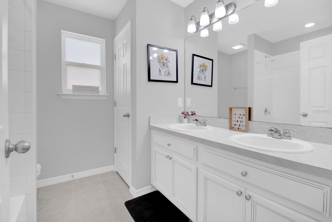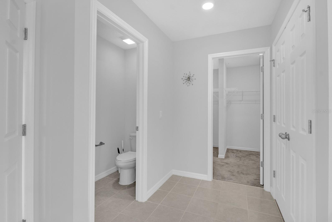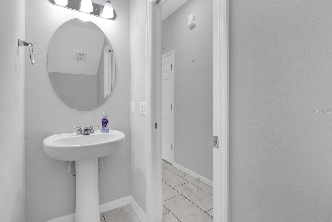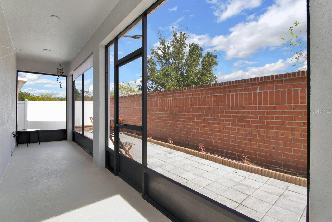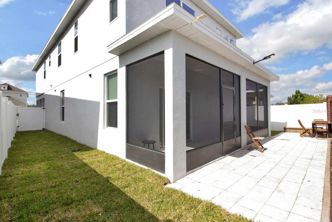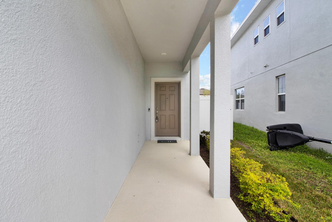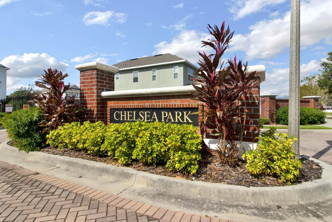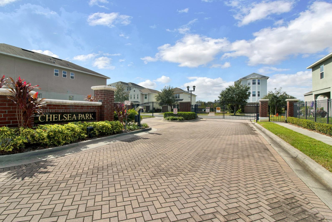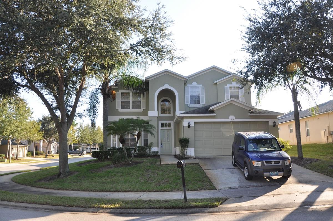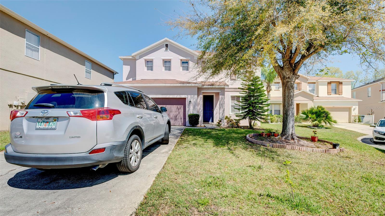178 Aberdeen Street, DAVENPORT, FL 33896
Property Photos
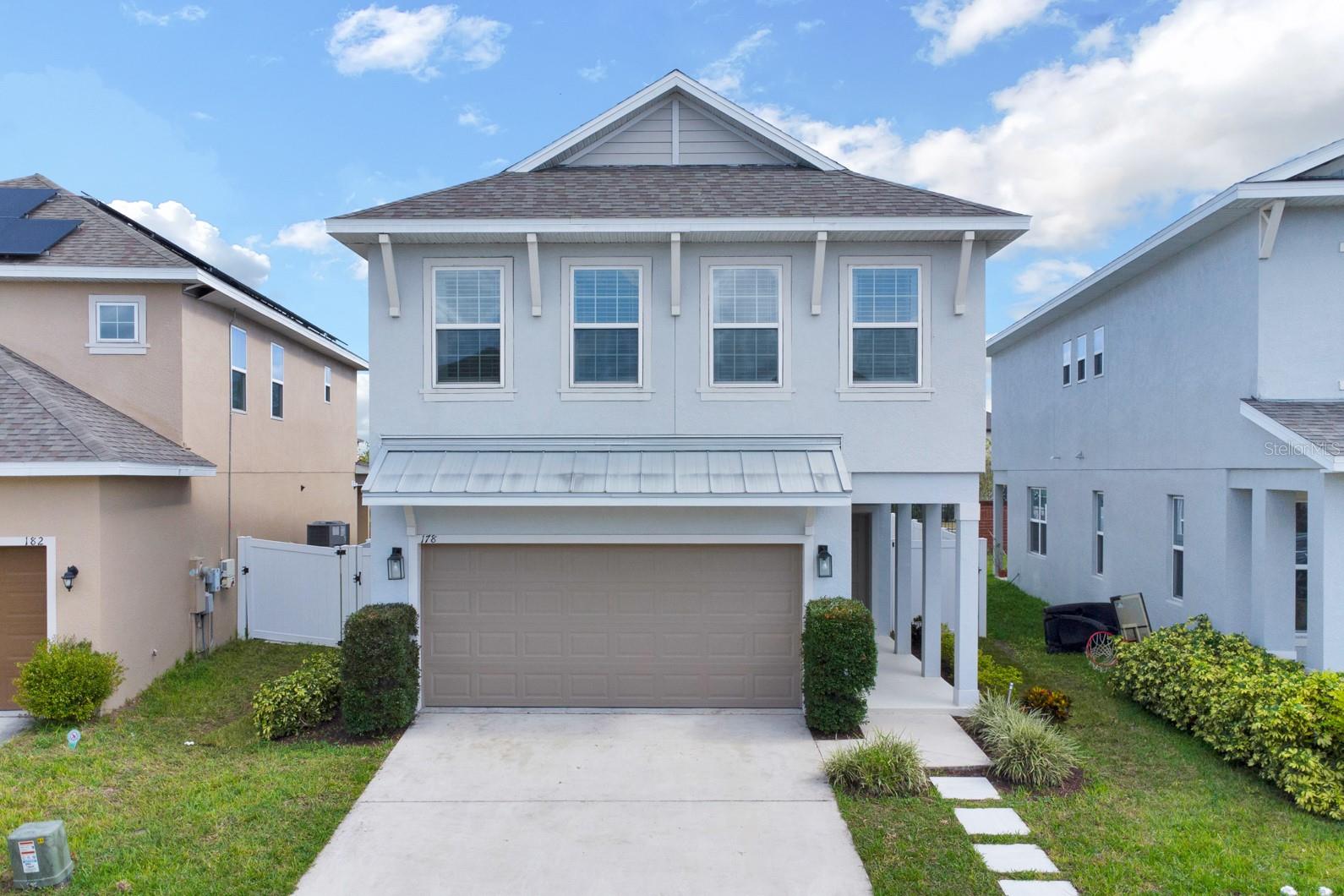
Would you like to sell your home before you purchase this one?
Priced at Only: $395,000
For more Information Call:
Address: 178 Aberdeen Street, DAVENPORT, FL 33896
Property Location and Similar Properties
- MLS#: S5128210 ( Residential )
- Street Address: 178 Aberdeen Street
- Viewed: 73
- Price: $395,000
- Price sqft: $127
- Waterfront: No
- Year Built: 2019
- Bldg sqft: 3100
- Bedrooms: 4
- Total Baths: 3
- Full Baths: 2
- 1/2 Baths: 1
- Garage / Parking Spaces: 2
- Days On Market: 94
- Additional Information
- Geolocation: 28.2501 / -81.6387
- County: POLK
- City: DAVENPORT
- Zipcode: 33896
- Subdivision: Chelsea Park
- Provided by: REMAX PREMIER PROPERTIES
- Contact: Julio Salgado
- 407-343-4245

- DMCA Notice
-
DescriptionUp to $6,000 in Closing Cost Credit! Take advantage of an exclusive opportunitythis property may qualify for up to $6,000 in closing cost credit when you use the Sellers preferred lender. Dont miss out on this added valuecontact us today for details! Turnkey Investment or Dream Vacation Home Priced to Move! Discover an exceptional opportunity in the gated community of Chelsea Park! This fully furnished, beautifully upgraded two story home features 4 spacious bedrooms, granite countertops, energy efficient windows, and a freshly painted interior. Enjoy outdoor living with a covered lanai, fenced backyard, and the added bonus of Internet and Cable TV included in the HOA. Approved for short term rentals, this property is ideal for Airbnb investors, vacation homeowners, or anyone looking for a smart buy near Central Floridas top attractions. Located just minutes from Champions Gate, theme parks, fine dining, shopping, luxury theaters, and more. Whether you're looking for a profitable rental or a relaxing getaway, this home checks all the boxes. Dont miss outschedule your showing today!
Payment Calculator
- Principal & Interest -
- Property Tax $
- Home Insurance $
- HOA Fees $
- Monthly -
Features
Building and Construction
- Covered Spaces: 0.00
- Exterior Features: Sidewalk, Sliding Doors
- Fencing: Fenced
- Flooring: Carpet, Tile
- Living Area: 2460.00
- Roof: Shingle
Garage and Parking
- Garage Spaces: 2.00
- Open Parking Spaces: 0.00
Eco-Communities
- Water Source: Public
Utilities
- Carport Spaces: 0.00
- Cooling: Central Air
- Heating: Central
- Pets Allowed: Yes
- Sewer: Public Sewer
- Utilities: Cable Available
Amenities
- Association Amenities: Cable TV, Gated, Playground
Finance and Tax Information
- Home Owners Association Fee Includes: Cable TV, Internet, Trash
- Home Owners Association Fee: 500.00
- Insurance Expense: 0.00
- Net Operating Income: 0.00
- Other Expense: 0.00
- Tax Year: 2024
Other Features
- Appliances: Dishwasher, Disposal, Dryer, Ice Maker, Microwave, Range, Refrigerator, Washer
- Association Name: Jaritza Ramos
- Association Phone: 407-472-3919
- Country: US
- Furnished: Partially
- Interior Features: Open Floorplan, PrimaryBedroom Upstairs, Walk-In Closet(s), Window Treatments
- Legal Description: CHELSEA PARK AT WEST HAVEN PB 161 PG 13-17 LOT 80
- Levels: Two
- Area Major: 33896 - Davenport / Champions Gate
- Occupant Type: Vacant
- Parcel Number: 27-26-06-701217-000800
- Views: 73
Similar Properties
Nearby Subdivisions
Abbey At West Haven
Abbeywest Haven
Ashebrook
Ashley Manor
Bellaviva
Bellaviva Ph 1
Bellaviva Ph 2
Bellaviva Ph 3
Belle Haven Ph 1
Bridgewater Crossing
Bridgewater Crossing Ph 01
Champions Gate
Champions Pointe
Championsgate
Championsgate Condo 4 Ph 31 3
Championsgate Resort
Championsgate Stoneybrook
Championsgate Stoneybrook Sout
Chelsea Park
Chelsea Pkwest Haven
Cypress Pointe Forest
Dales/west Haven
Daleswest Haven
Fantasy Island Res Orlando
Fox North
Glen At West Haven
Glenwest Haven
Green At West Haven Ph 02
Green At West Haven Ph 3
Hamlet At West Haven
Interocean City Sec A Rep Of B
Lake Wilson Preserve
Loma Del Sol
Loma Del Sol Ph 02 A
Loma Del Sol Ph 02 E
Loma Vista Sec 01
Loma Vista Sec 02
None
Orange Blossom Add West
Orange Villas
Paradise Woods Ph 02
Pinewood Country Estates
Reserve At Town Center
Retreat At Championsgate
Sanctuary At West Haven
Sandy Ridge
Sandy Ridge Ph 01
Sandy Ridge Ph 02
Sandy Ridge Phase 1 Pb 124 Pgs
Sereno Ph 01
Sereno Ph 2
Seybold On Dunson Road Ph 01
Seybolddunson Road Ph 5
Shire At West Haven Ph 01
Shire At West Haven Ph 1
Shirewest Haven Ph 2
Stoneybrook South
Stoneybrook South Champions G
Stoneybrook South North
Stoneybrook South North Parcel
Stoneybrook South North Pclph
Stoneybrook South North Prcl 7
Stoneybrook South North Prcl P
Stoneybrook South Ph 1
Stoneybrook South Ph 1 1 J 1
Stoneybrook South Ph 1 Rep Of
Stoneybrook South Ph D1 E1
Stoneybrook South Ph F1
Stoneybrook South Ph G1
Stoneybrook South Ph I1 J1
Stoneybrook South Ph J 2 J 3
Stoneybrook South Ph J2 J3
Stoneybrook South Phi1j1 Pb23
Stoneybrook South Tr K
Summers Corner
Tanglewood Preserve
Thousand Oaks Ph 02
Tivoli I Reserve Ph 3
Tivoli Reserve Ph 1
Tivoli Reserve Ph 2
Tivoli Reserve Ph 3
Tivoli Reserve Phase 1
Tract X Pb 32 Pgs 67-70 Lot 19
Tract X Pb 32 Pgs 6770 Lot 19
Villa Domani
Vistamar Vlgs
Vistamar Vlgs Ph 2
Windwood Bay
Windwood Bay Ph 01
Windwood Bay Ph 02
Windwood Bay Phase One

- Frank Filippelli, Broker,CDPE,CRS,REALTOR ®
- Southern Realty Ent. Inc.
- Mobile: 407.448.1042
- frank4074481042@gmail.com



