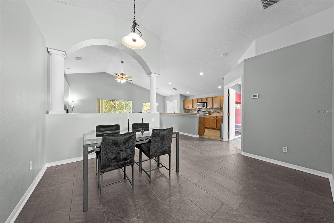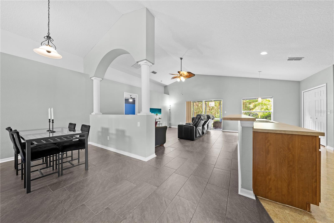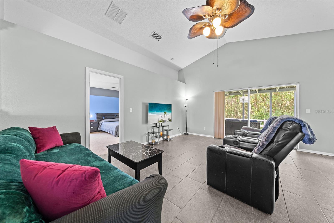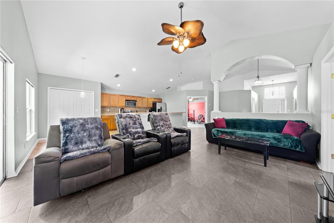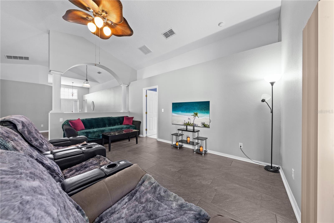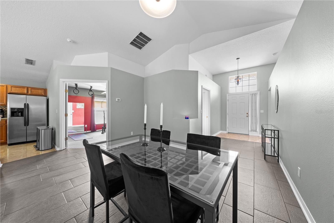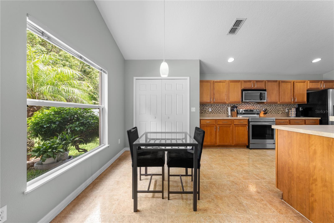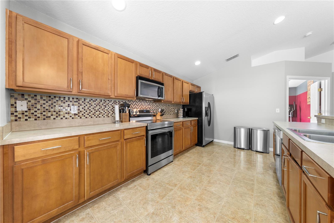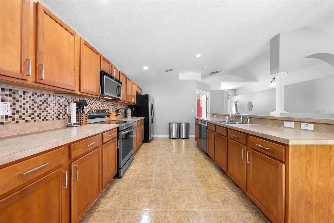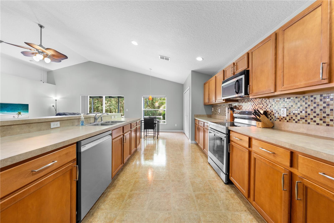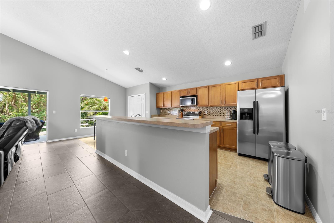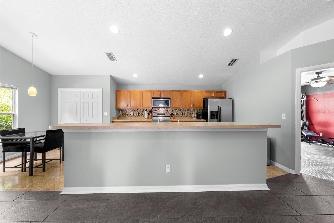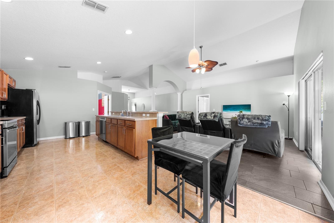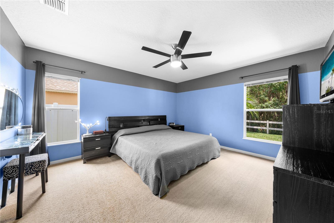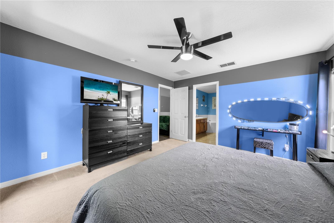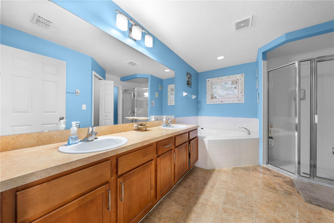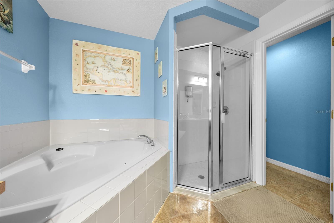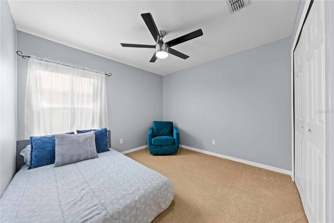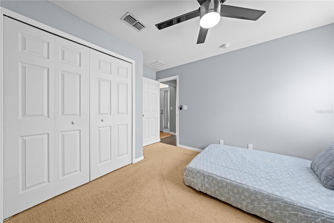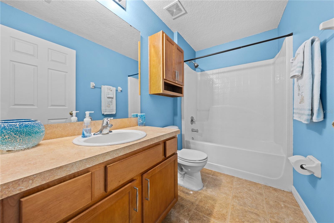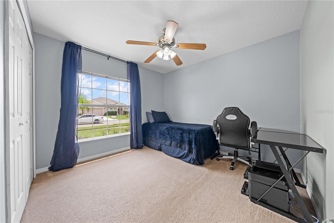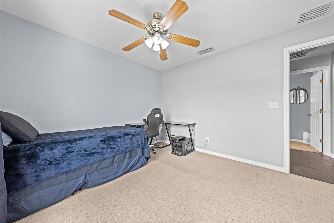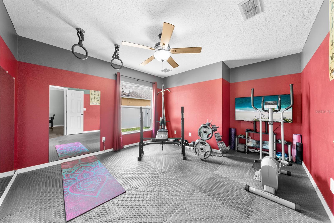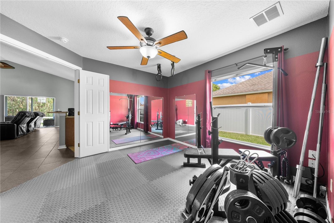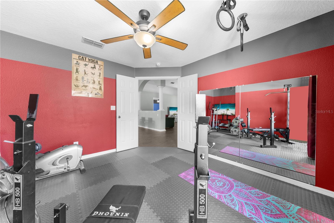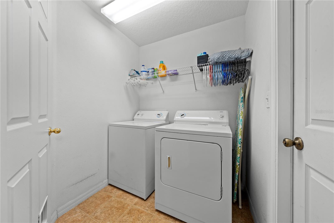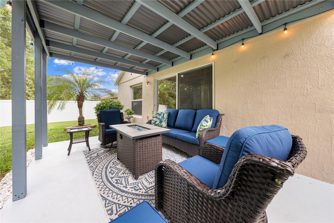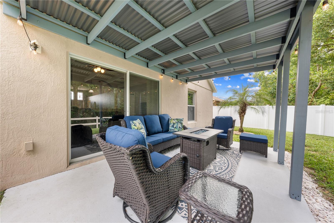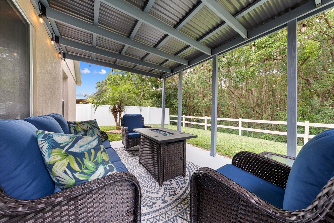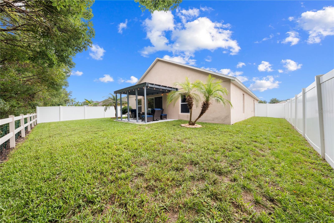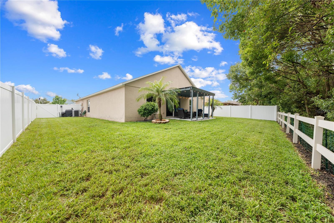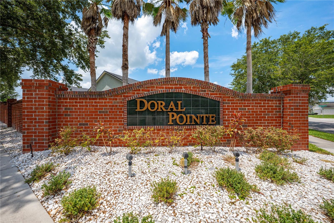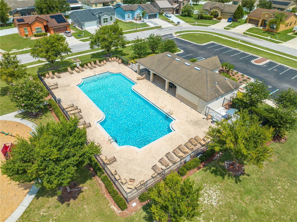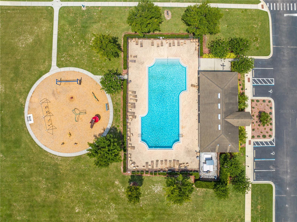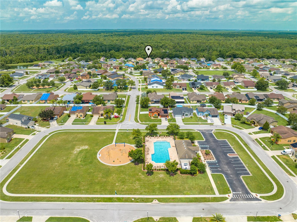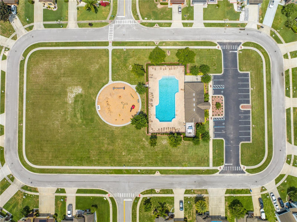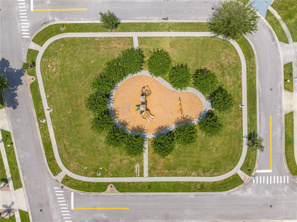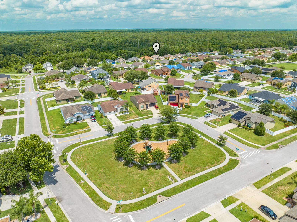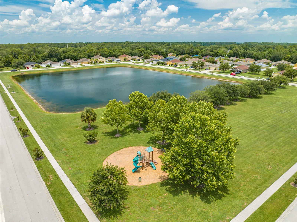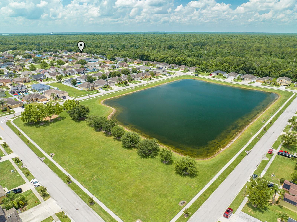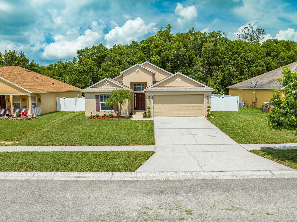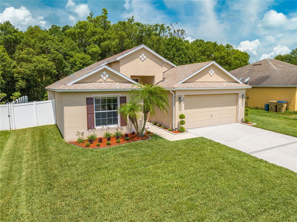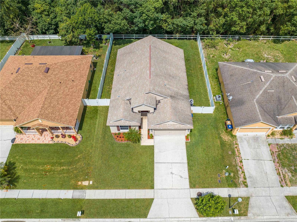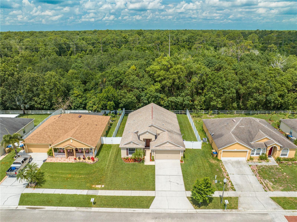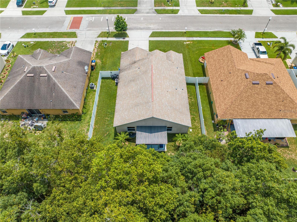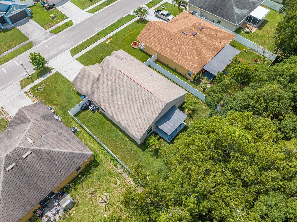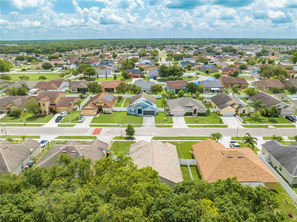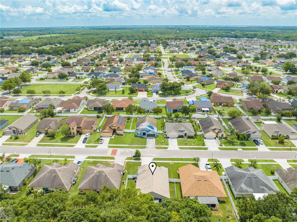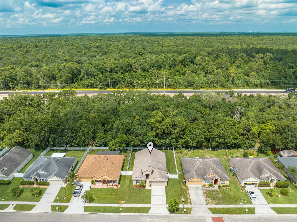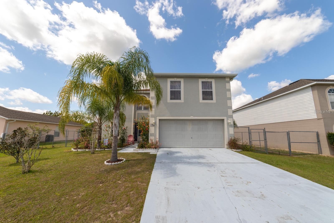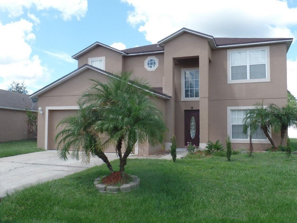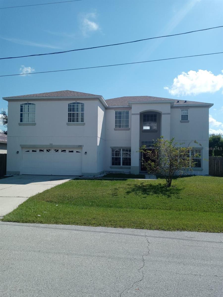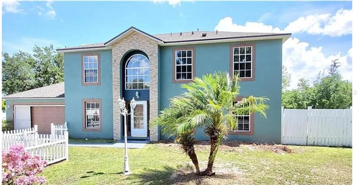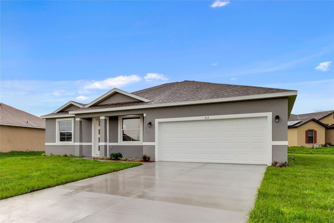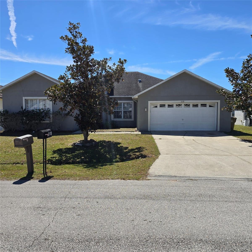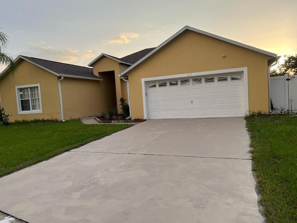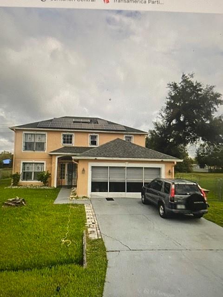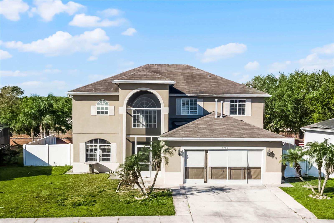4726 Ashurst Street, KISSIMMEE, FL 34758
Property Photos
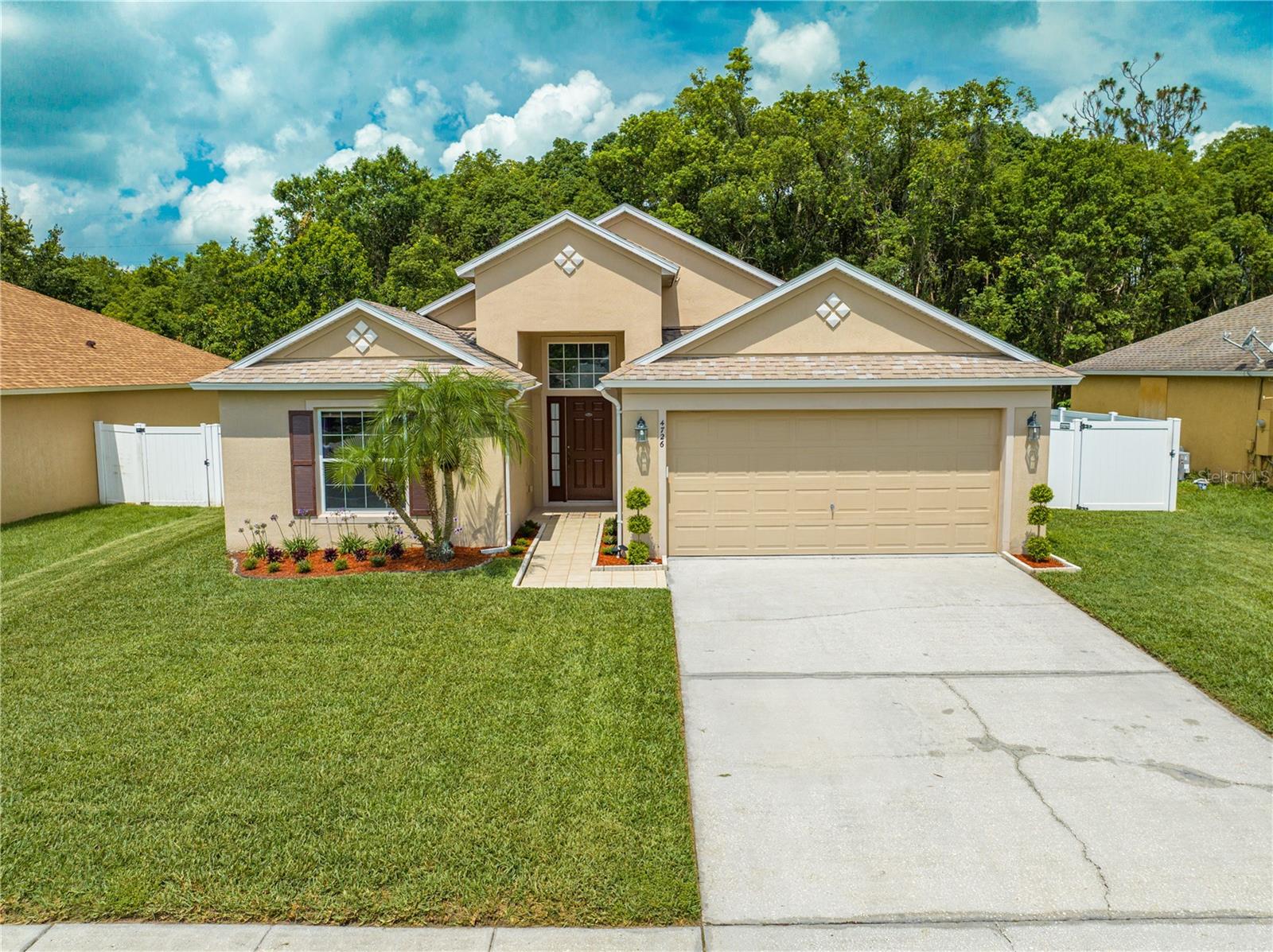
Would you like to sell your home before you purchase this one?
Priced at Only: $319,900
For more Information Call:
Address: 4726 Ashurst Street, KISSIMMEE, FL 34758
Property Location and Similar Properties
- MLS#: S5127783 ( Residential )
- Street Address: 4726 Ashurst Street
- Viewed: 7
- Price: $319,900
- Price sqft: $143
- Waterfront: No
- Year Built: 2007
- Bldg sqft: 2244
- Bedrooms: 3
- Total Baths: 2
- Full Baths: 2
- Garage / Parking Spaces: 2
- Days On Market: 7
- Additional Information
- Geolocation: 28.2035 / -81.4746
- County: OSCEOLA
- City: KISSIMMEE
- Zipcode: 34758
- Subdivision: Doral Pointe
- Elementary School: Sunrise Elementary
- Middle School: Horizon Middle
- High School: Poinciana High School
- Provided by: REMAX PREMIER PROPERTIES
- Contact: Janet McQuagge
- 407-343-4245

- DMCA Notice
-
DescriptionConservation view, move in ready home in kissimmee. Single story 3/2 plus bonus room (could be 4th bedroom). Usda financing eligible area, no down payment financing options. Fenced yard, no rear neighbors, low hoa, no cdd, community pool, and 3 playgrounds. Welcome to this beautifully maintained 3 bedroom + bonus room, 2 bathroom, 1,768 sqft home in the sought after doral pointe community! Offering a blend of comfort, functionality, and peaceful views, this open concept home is perfect for modern living. As you step inside, youre welcomed by a bright and airy layout accented with elegant columns and arched details. To the left, you'll find two generously sized bedrooms and a full bathroom. To the right, a convenient laundry room leads to the 2 car garage. The formal dining area flows effortlessly into the heart of the home: a spacious kitchen and living area filled with natural light from oversized sliding doors. The kitchen boasts stainless steel appliances, including a wifi enabled air fry/convection oven (2024) and wifi enabled dishwasher (2025). With a large breakfast bar, pantry, and stylish tile backsplash, this space is both beautiful and practical. French doors lead to a versatile bonus roomcurrently used as a home gymoffers potential as a 4th bedroom (no closet), playroom, or office. The primary suite serves as a tranquil retreat with an en suite bath featuring dual sinks, a soaking tub, separate shower, and private water closet and large walk in closet. Step outside to your fully fenced backyard, where a charming gazebo (updated 2023) creates the perfect space to unwind and enjoy views of the lush conservation areano rear neighbors for added privacy! Enjoy all that doral pointe has with no cdd fees and a low hoa of just $310 semi annuallythats only about $51/month. Community amenities include a refreshing pool, three playgrounds, green spaces, and scenic ponds. Located in a usda eligible area, this home also qualifies for no down payment financing opportunities for eligible buyers. This home is move in ready and waiting for youschedule your private showing today!
Payment Calculator
- Principal & Interest -
- Property Tax $
- Home Insurance $
- HOA Fees $
- Monthly -
Features
Building and Construction
- Covered Spaces: 0.00
- Exterior Features: Sidewalk
- Fencing: Vinyl
- Flooring: Carpet, Linoleum, Tile
- Living Area: 1768.00
- Roof: Shingle
Land Information
- Lot Features: Landscaped, Sidewalk, Paved
School Information
- High School: Poinciana High School
- Middle School: Horizon Middle
- School Elementary: Sunrise Elementary
Garage and Parking
- Garage Spaces: 2.00
- Open Parking Spaces: 0.00
Eco-Communities
- Water Source: Public
Utilities
- Carport Spaces: 0.00
- Cooling: Central Air
- Heating: Central
- Pets Allowed: Yes
- Sewer: Public Sewer
- Utilities: Cable Connected, Fiber Optics, Public, Sewer Connected, Water Connected
Finance and Tax Information
- Home Owners Association Fee: 310.00
- Insurance Expense: 0.00
- Net Operating Income: 0.00
- Other Expense: 0.00
- Tax Year: 2024
Other Features
- Appliances: Dishwasher, Dryer, Microwave, Range, Refrigerator, Washer, Water Softener
- Association Name: Lucy Babon
- Association Phone: 407-371-5245
- Country: US
- Interior Features: Ceiling Fans(s), Open Floorplan, Split Bedroom, Walk-In Closet(s)
- Legal Description: DORAL POINTE UNIT 2 PB 19 PG 19-21 LOT 251
- Levels: One
- Area Major: 34758 - Kissimmee / Poinciana
- Occupant Type: Owner
- Parcel Number: 24-26-28-2876-0001-2510
- Possession: Close Of Escrow
- Style: Ranch
- View: Trees/Woods
- Zoning Code: RS-3
Similar Properties
Nearby Subdivisions
Aden North At Westview
Aden South At Westview
Allamanda Grace
Allamanda Grace At Crescent La
Aster Cove At Crescent Lakes
Banyan Cove At Cypress Woods
Blackstone Landing Ph 02
Blackstone Landing Ph 1
Blackstone Landing Ph 2
Blackstone Landing Ph 3
Brighton Landings Ph 1
Brighton Landings Ph 2
Broadmoor
Cherub Homes
Country Side Manor
Crepe Myrtle Cove At Crescent
Crepe Myrtle Cove Crescent Lak
Crescent Lakes
Dahlia Reserve At Crescent Lak
Doral Pointe
Doral Pointe North
Doral Pointe Un #2
Doral Pointe Un 2
Emerald Lake
Esplanade At Westview
Estate C Ph 1
Fieldstone At Cypress Woods
Hammock Trails
Hammock Trails Ph 2a A Rep
Hammock Trails Ph 2a - A Rep
Hammock Trails Ph 2b Amd Rep
Hammock Trls Ph 2a
Jasmine Pointe At Crescent Lak
Laurel Run At Crescent Lakes
Little Creek Ph 2
Maple Chase At Cypress Woods
Not On List
Not On The List
Oaks At Cypress Woods The
Orchid Edge 2crescent Lakes
Overlook Reserve Ph 1
Peppertree At Cypress Woods
Peppertree At Cypress Woods Un
Poinciana Village 01 Neighborh
Poinciana Village 1
Poinciana Village 1 Nbhd 1 Sou
Poinciana Village 1 Nbhd 2
Poinciana Village 2 Nbhd 1
Poinciana Village 2 Nbhd 3
Poinciana Vlg
Poinciana Vlg 1 Nbhd 1 South
Poinciana Vlg 2 Nbhd 3
St James Park
St James S Park
St Jamess Park
Stepping Stone
Stepping Stone Pod A Ph 1
Stepping Stone Pod A Ph 2
Tamarind Parke At Cypress Wood
Trafalgar Village Ph 02
Trafalgar Village Ph 1
Trafalgar Village Ph 3
Westview 40s
Westview 45s
Westview 45s Aa
Westview 50s
Willow Bend At Crescent Lakes

- Frank Filippelli, Broker,CDPE,CRS,REALTOR ®
- Southern Realty Ent. Inc.
- Mobile: 407.448.1042
- frank4074481042@gmail.com



