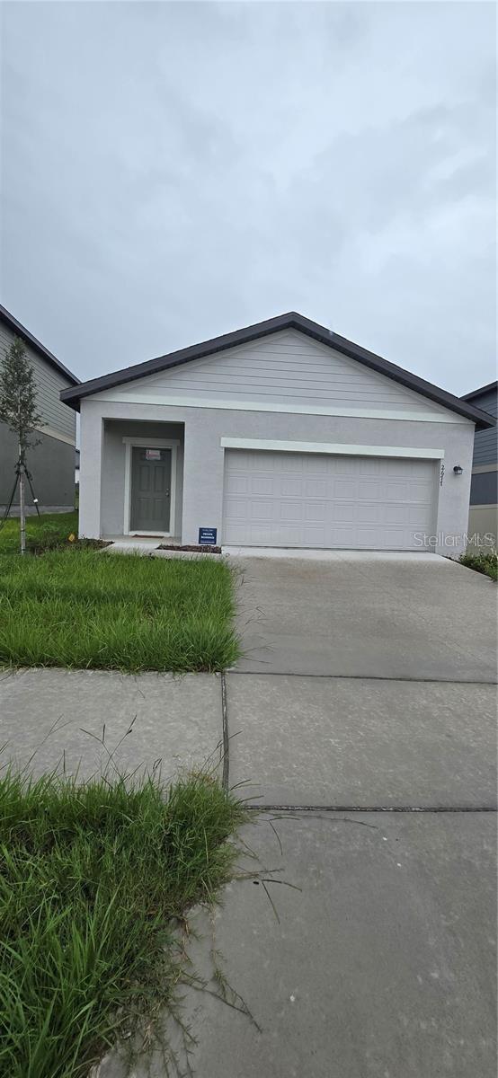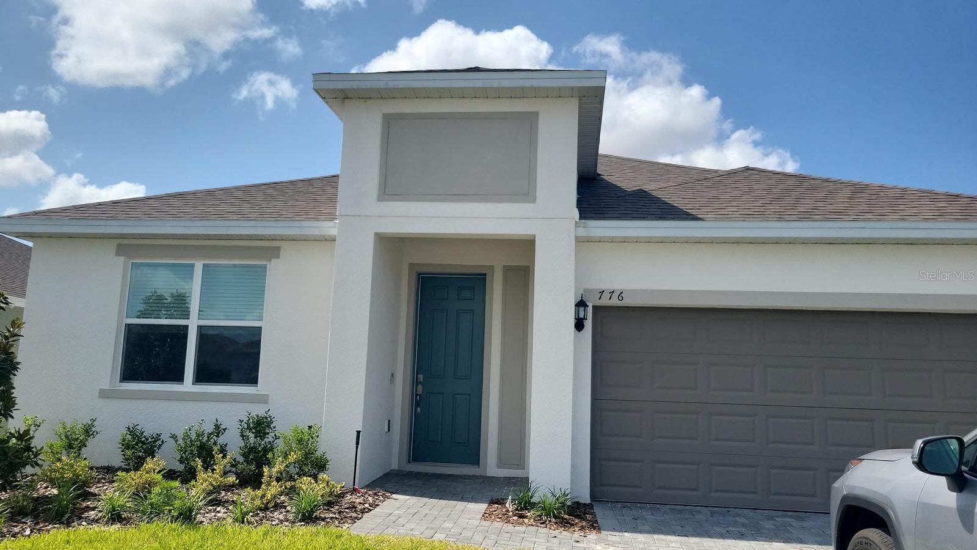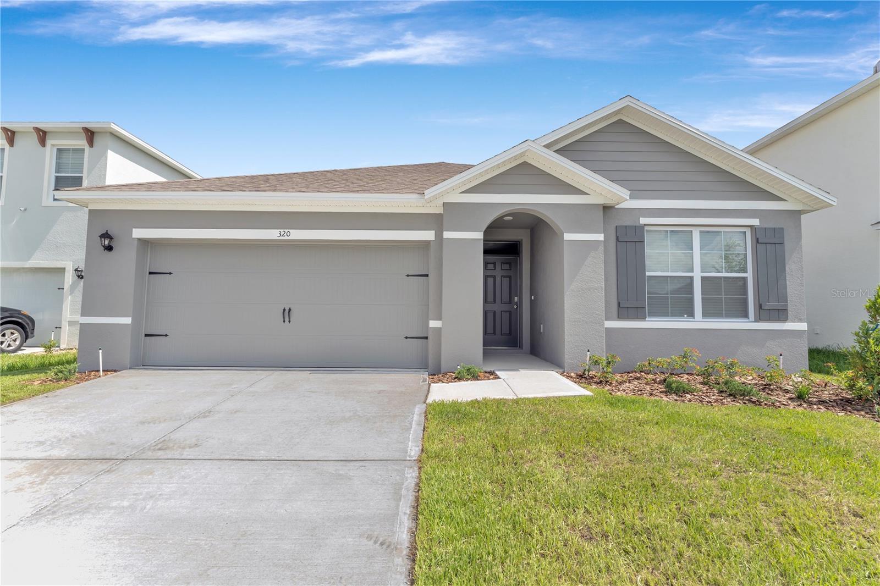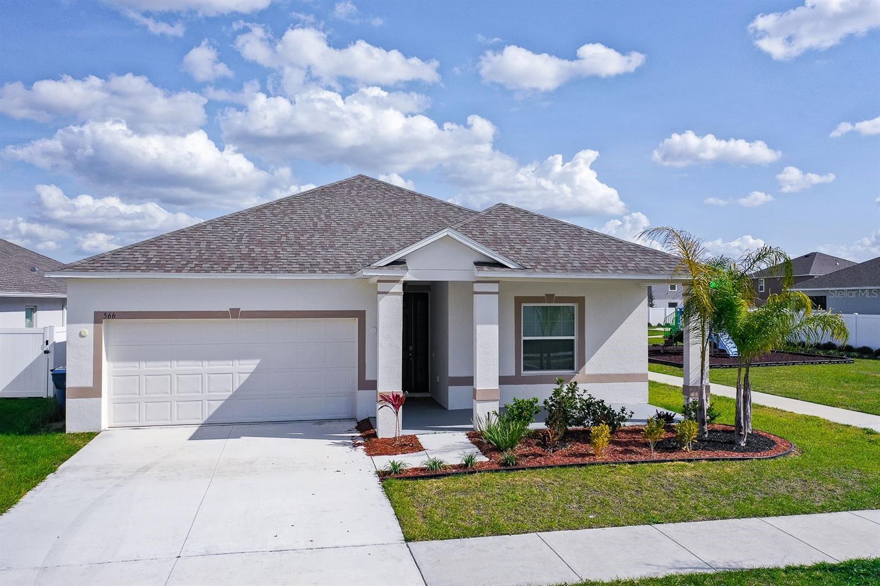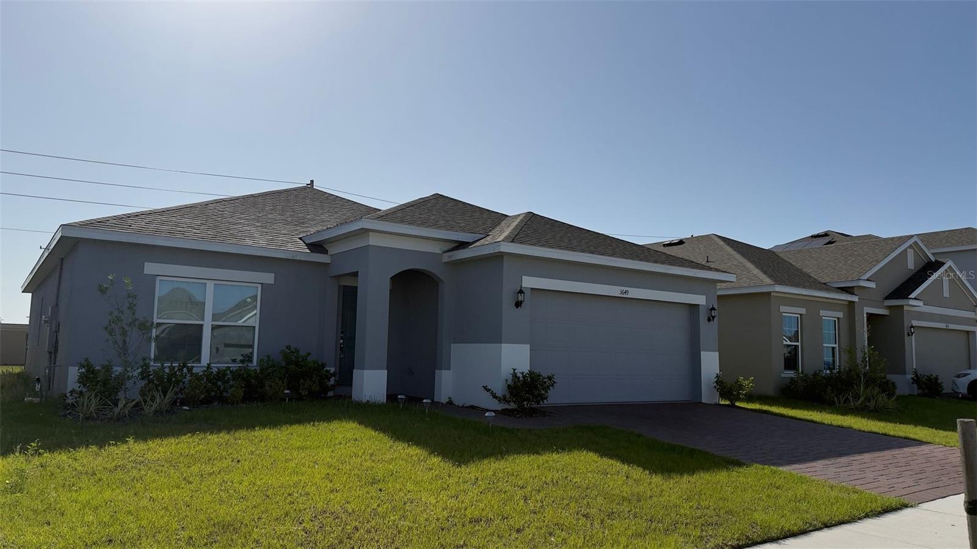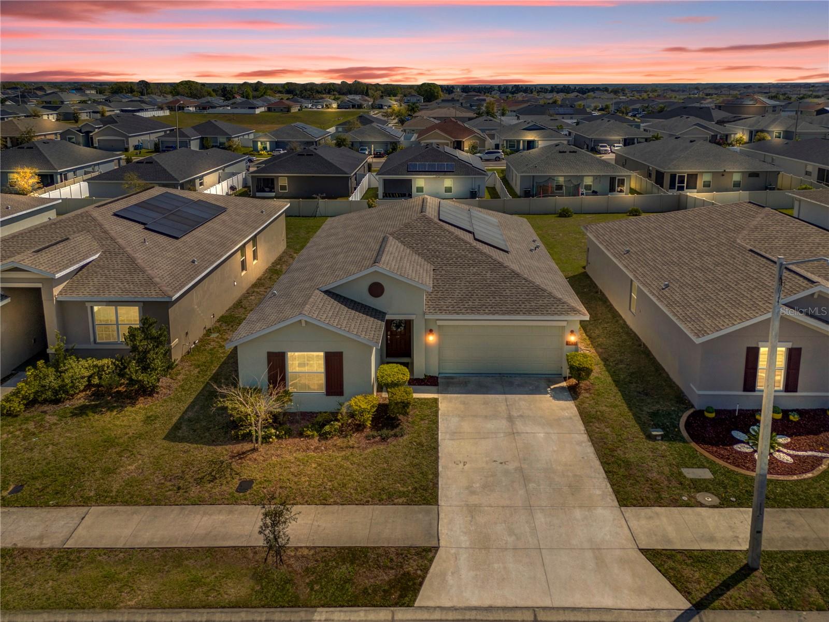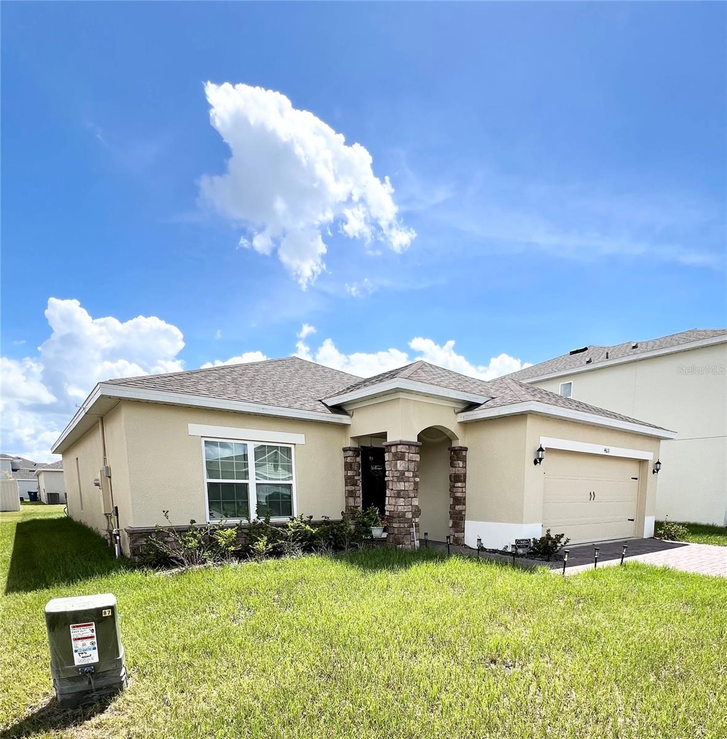960 Woodlark Drive, HAINES CITY, FL 33844
Property Photos
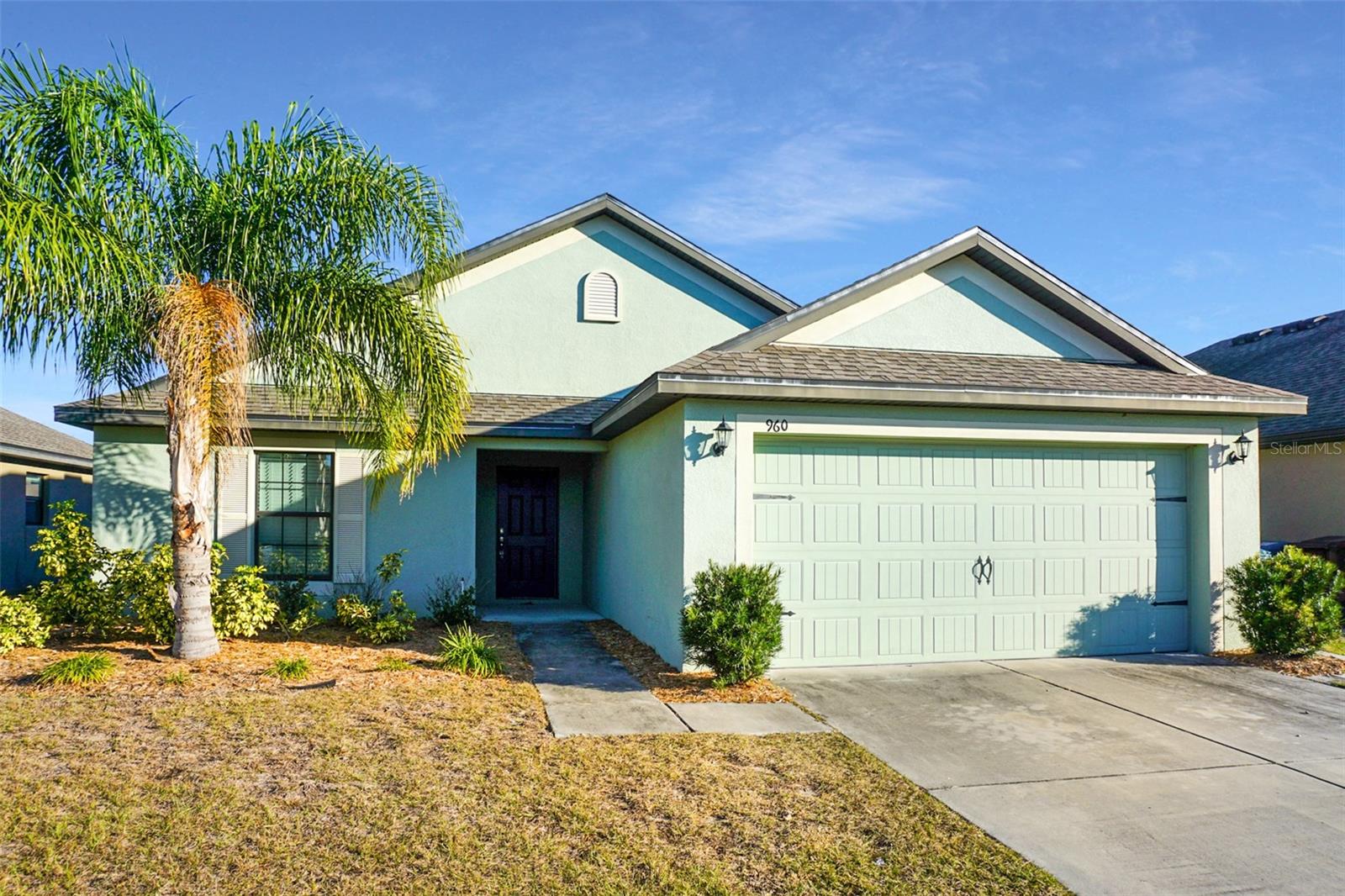
Would you like to sell your home before you purchase this one?
Priced at Only: $1,795
For more Information Call:
Address: 960 Woodlark Drive, HAINES CITY, FL 33844
Property Location and Similar Properties
- MLS#: S5127192 ( Residential Lease )
- Street Address: 960 Woodlark Drive
- Viewed: 20
- Price: $1,795
- Price sqft: $1
- Waterfront: No
- Year Built: 2016
- Bldg sqft: 2140
- Bedrooms: 3
- Total Baths: 2
- Full Baths: 2
- Garage / Parking Spaces: 2
- Days On Market: 45
- Additional Information
- Geolocation: 28.1474 / -81.6162
- County: POLK
- City: HAINES CITY
- Zipcode: 33844
- Subdivision: Highland Mdws Ph 2b
- Provided by: RENTAL AND REALTY GROUP
- Contact: Jordan Leventhal
- 863-421-7200

- DMCA Notice
-
DescriptionDiscover comfort and convenience in this inviting single family home nestled in the community of Haines City, FL. Thoughtfully designed with both functionality and style in mind, this residence provides a warm and welcoming atmosphere for families of all sizes. As you step through the front door, youll be welcomed by a bright and airy open floor plan that effortlessly combines the main living spaces. The spacious living room offers plenty of room to unwind, entertain, or create the perfect movie night setting. A ceiling fan enhances the comfort and circulation of the space, ensuring you stay cool during Floridas warm days. The heart of the home is the well equipped kitchen, which features essential appliances such as a refrigerator, range, microwave, and dishwasher. Whether you're whipping up a quick breakfast or preparing a gourmet dinner, this kitchen offers both convenience and functionality. Overlooking the living room, the open layout allows you to stay connected with family or guests while you cook. Nearby, a dedicated dining area provides a cozy space for shared meals and celebrations. Retreat to the master bedroom, a peaceful haven complete with a large walk in closet perfect for organizing your wardrobe and personal items. The adjoining master bathroom includes a practical shower tub combination, ideal for both quick showers and relaxing soaks. Two additional bedrooms are located down the hall, offering flexibility for family, guests, or even a home office. A second full bathroom is conveniently located to serve these rooms. For added practicality, a laundry closet is included within the home, making laundry day simple and efficient. The property also features a spacious 2 car garage, offering plenty of room for parking, storage, or even a workshop area. Best of all, this home is pet friendly, so your four legged friends are welcome to enjoy your new space alongside you. Located just minutes from Highway 27, this home provides easy access to local shops, dining, schools, and outdoor recreation. Whether youre commuting or exploring everything Central Florida has, youll appreciate the prime location. Dont miss out on the chance to make this comfortable and well maintained home yours. Schedule your private tour today and experience all that Haines City living has!
Payment Calculator
- Principal & Interest -
- Property Tax $
- Home Insurance $
- HOA Fees $
- Monthly -
Features
Building and Construction
- Covered Spaces: 0.00
- Exterior Features: Lighting, Sidewalk, Sliding Doors
- Flooring: Carpet, Laminate
- Living Area: 1566.00
Land Information
- Lot Features: Sidewalk
Garage and Parking
- Garage Spaces: 2.00
- Open Parking Spaces: 0.00
- Parking Features: Driveway
Eco-Communities
- Water Source: Public
Utilities
- Carport Spaces: 0.00
- Cooling: Central Air
- Heating: Central
- Pets Allowed: Cats OK, Dogs OK, Monthly Pet Fee, Number Limit, Size Limit
- Sewer: Public Sewer
Finance and Tax Information
- Home Owners Association Fee: 0.00
- Insurance Expense: 0.00
- Net Operating Income: 0.00
- Other Expense: 0.00
Other Features
- Appliances: Dishwasher, Microwave, Range, Refrigerator
- Association Name: Highland Meadows
- Country: US
- Furnished: Unfurnished
- Interior Features: Ceiling Fans(s), Eat-in Kitchen, Open Floorplan, Thermostat, Walk-In Closet(s)
- Levels: One
- Area Major: 33844 - Haines City/Grenelefe
- Occupant Type: Vacant
- Parcel Number: 27-27-09-729505-003360
- Views: 20
Owner Information
- Owner Pays: None
Similar Properties
Nearby Subdivisions
Alford Oaks
Aspenwood At Grenelefe Ph 01 C
Balmoral Estates
Bradbury Creek
Bradbury Crk Ph 2
Calabay Parc At Tower Lake
Calabay Park At Tower Lake Ph
Calabay Xing
Chanler Ridge
Covered Bridgeliberty Bluff P
Cypress Park Estate
Cypress Park Estates
Estates/lk Hammock
Estateslake Hammock
Estateslk Hammock
Estateslk Hammock Ph 2
Grace Ranch Ph 2
Gracelyn Grove Ph 1
Gracelyn Grv Ph 1
Grenelefe Abbey Court Condo
Grenelefe Camelot Condo
Grenelefe Condo Ph 01 Burnway
Grenelefe Tennis Village Condo
Hammock Reserve
Hammock Reserve Ph 1
Hammock Reserve Ph 2
Hammock Reserve Ph 3
Hammock Reserve Ph 4
Hammock Reserve Phase 3 Pb 196
Hatchwood Estates
Hemingway Place Ph 02
Hidden Lake Preserve
Hidden Lakes North
Highland Mdws 4b
Highland Mdws Ph 2a
Highland Mdws Ph 2b
Highland Mdws Ph 7
Highland Mdws Ph Iii
Kings Way
Kokomo Bay Ph 01
Lawson Dunes
Lawson Dunes Sub
Liberty Square
Lockhart Smiths Resub
Lockharts Sub
Magnolia Park
Magnolia Park Ph 1 2
Magnolia Park Ph 1 & 2
Magnolia Park Ph 3
Mariner Cay
Marion Creek Estates
Miller J T Sub
Orchid Grove
Orchid Ter Ph 2
Orchid Terrace
Orchid Terrace Ph 1
Orchid Terrace Ph 2
Patterson Groves
Randa Ridge Ph 02
Ridge/hlnd Mdws
Ridgehlnd Mdws
Ridgewood Sub
Sample Bros Sub
Scenic Ter South Ph L
Scenic Terrace South Ph 2
Seasons/heritage Square
Seasonsfrst Crk
Seasonsfrst Gate
Seasonsheritage Square
Seasonshilltop
Sherwood Forest
Somers C G Add
Sun Air N
Sweetwater Golf Tennis Club A
Tarpon Bay Ph 3
Valencia Hills
Valencia Hills Sub
Verano Sub
Village Estates
Villas Sunair

- Frank Filippelli, Broker,CDPE,CRS,REALTOR ®
- Southern Realty Ent. Inc.
- Mobile: 407.448.1042
- frank4074481042@gmail.com



























