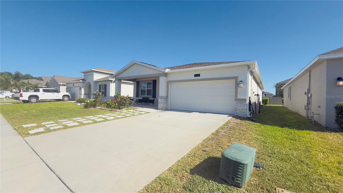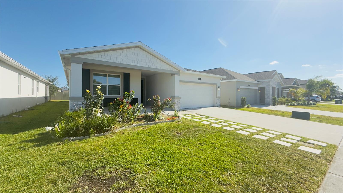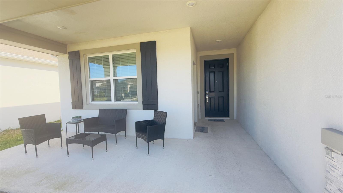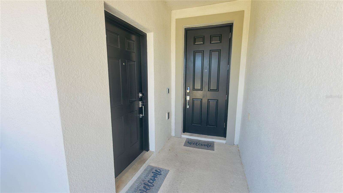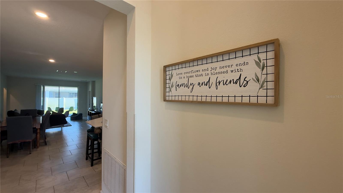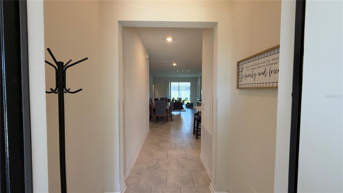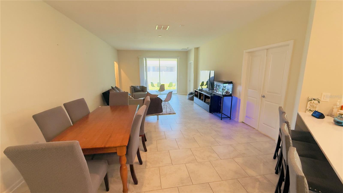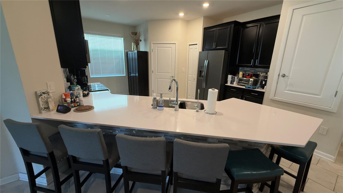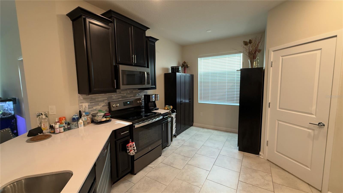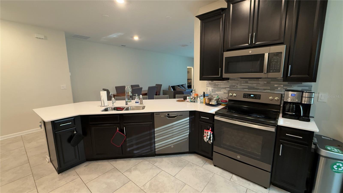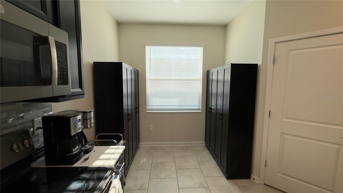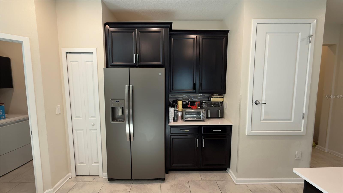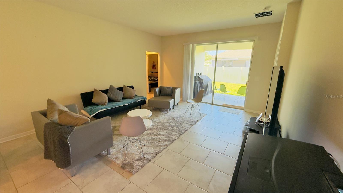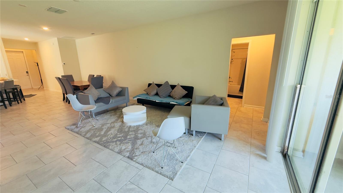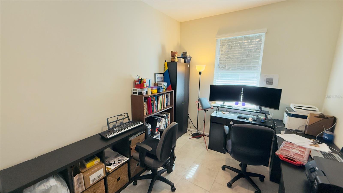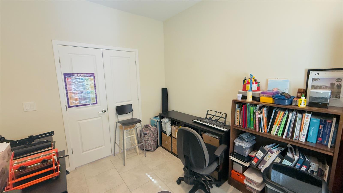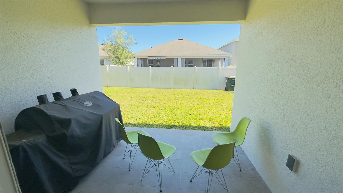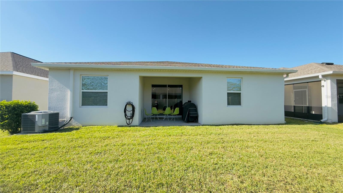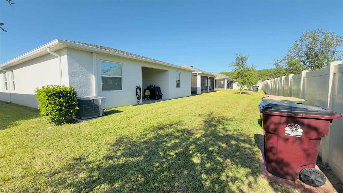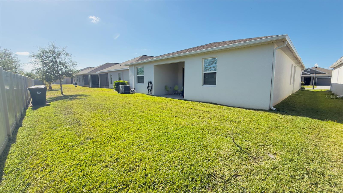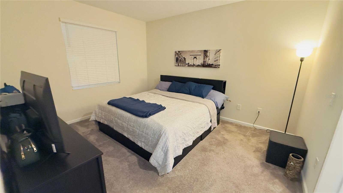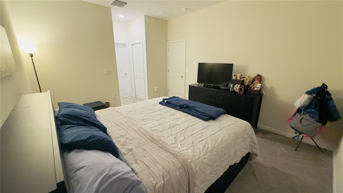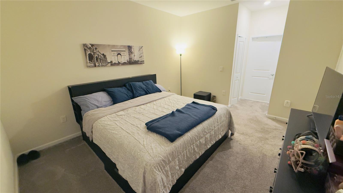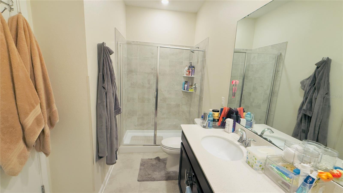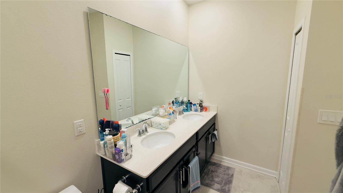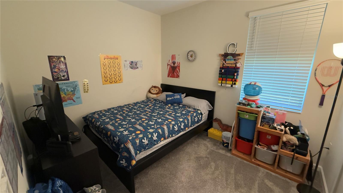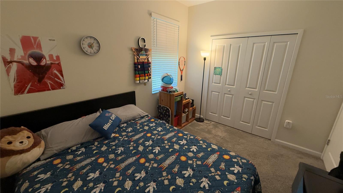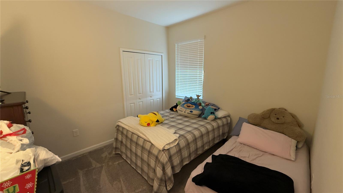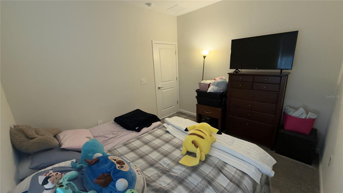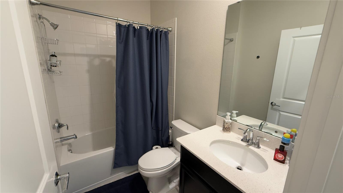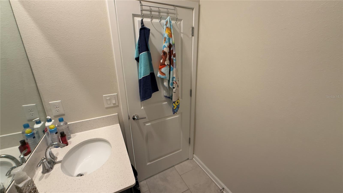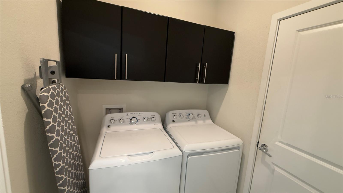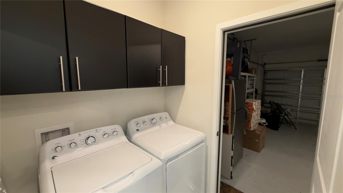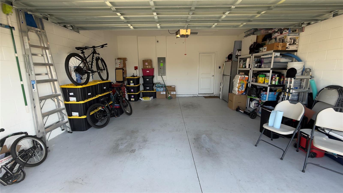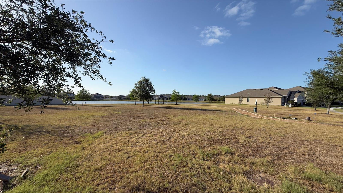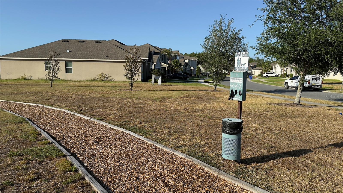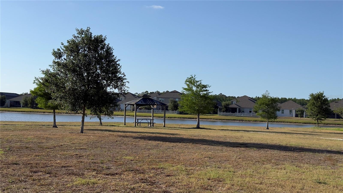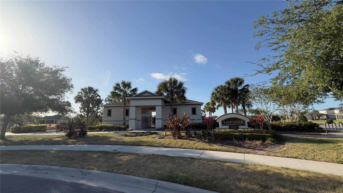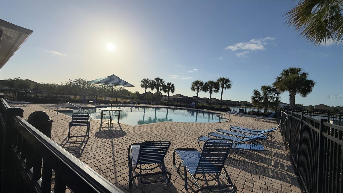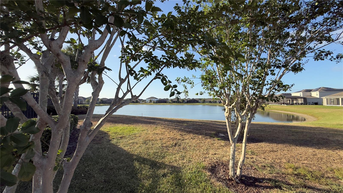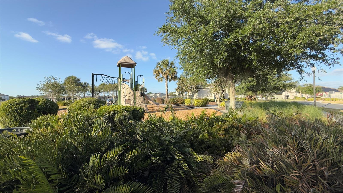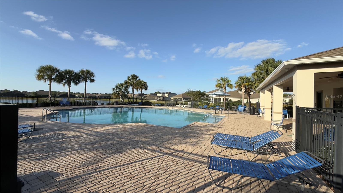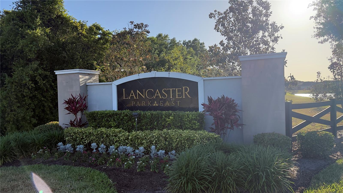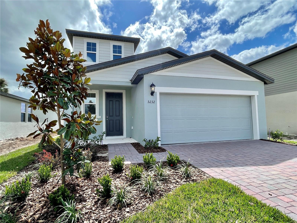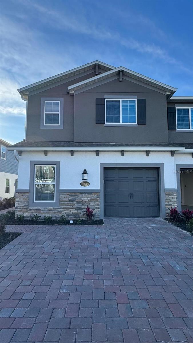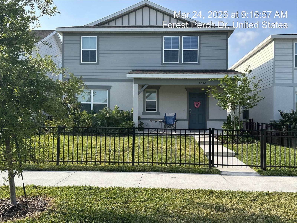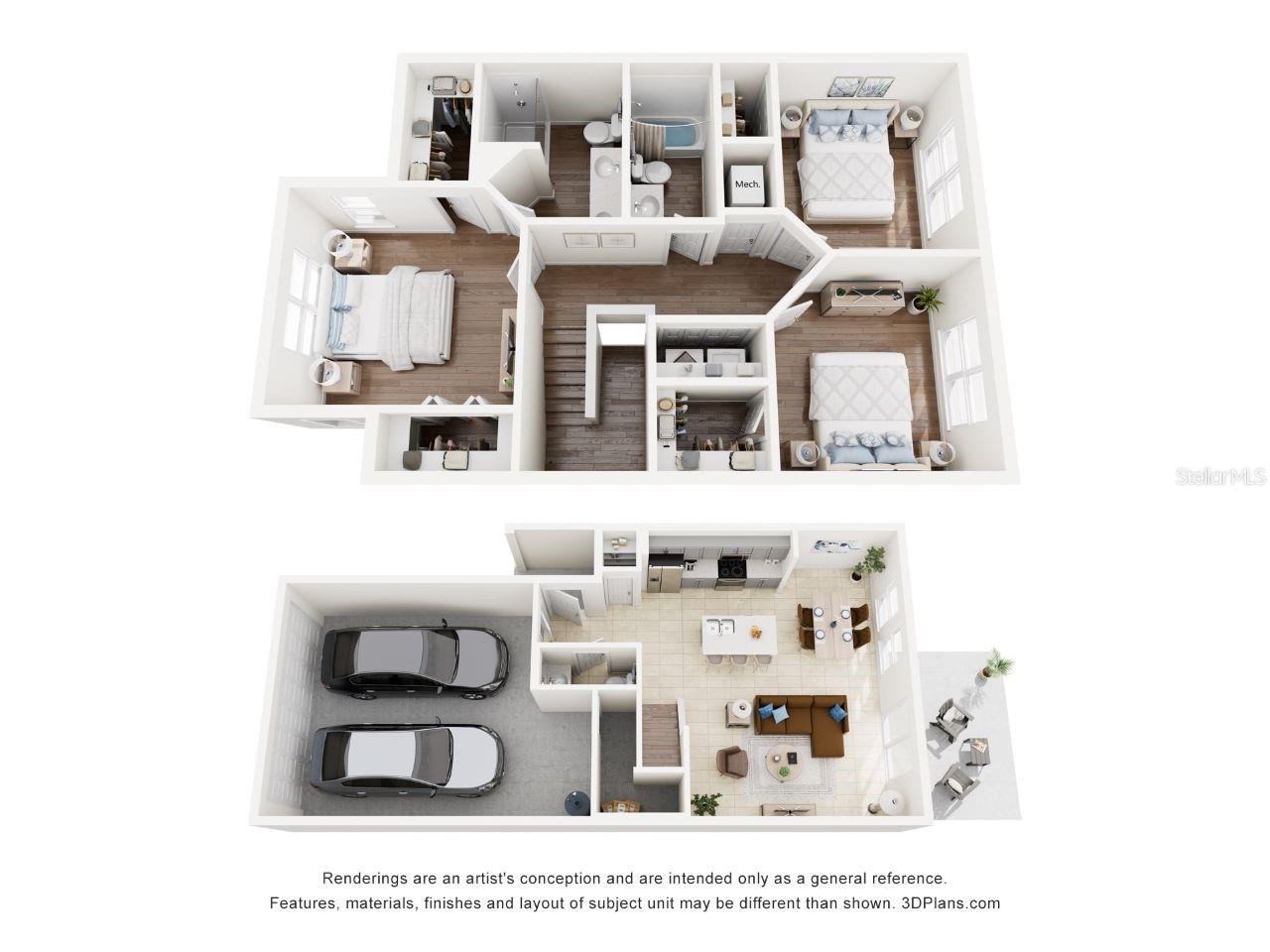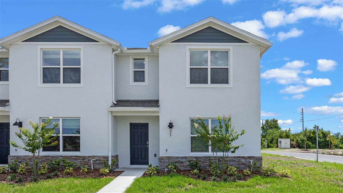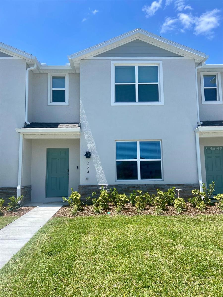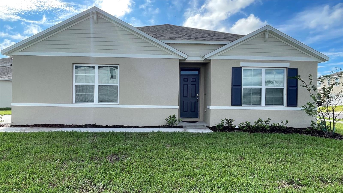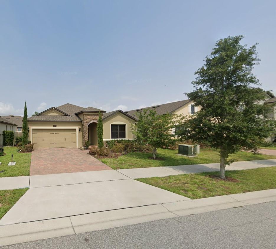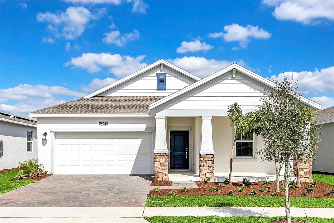5321 Amersham Lane, ST CLOUD, FL 34771
Property Photos
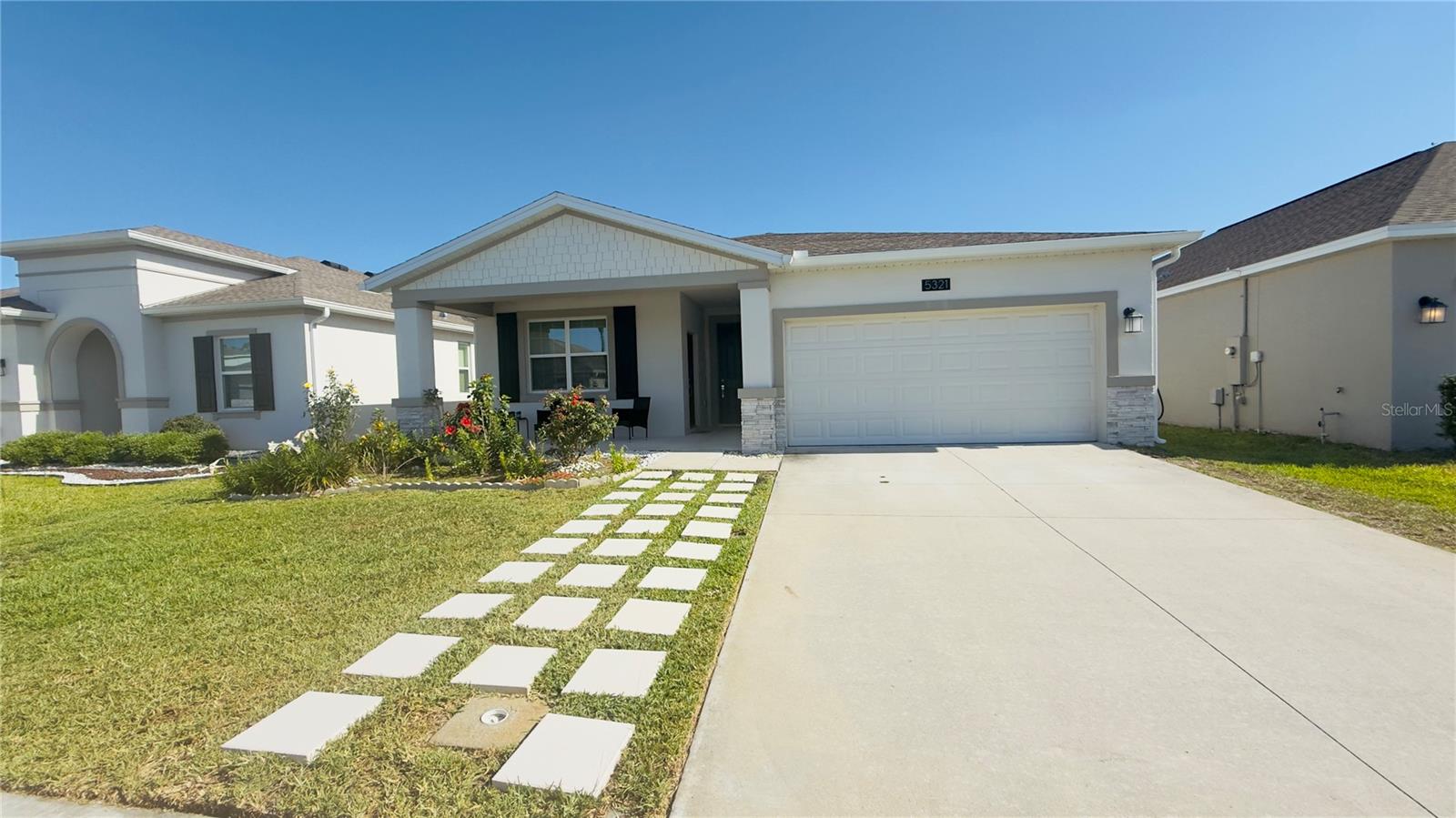
Would you like to sell your home before you purchase this one?
Priced at Only: $2,300
For more Information Call:
Address: 5321 Amersham Lane, ST CLOUD, FL 34771
Property Location and Similar Properties
- MLS#: S5127140 ( Residential Lease )
- Street Address: 5321 Amersham Lane
- Viewed: 15
- Price: $2,300
- Price sqft: $1
- Waterfront: No
- Year Built: 2021
- Bldg sqft: 2110
- Bedrooms: 4
- Total Baths: 3
- Full Baths: 3
- Garage / Parking Spaces: 2
- Days On Market: 3
- Additional Information
- Geolocation: 28.2576 / -81.2251
- County: OSCEOLA
- City: ST CLOUD
- Zipcode: 34771
- Subdivision: Lancaster Park East Ph 3 4
- Elementary School: Hickory Tree Elem
- Middle School: Narcoossee Middle
- High School: Harmony High
- Provided by: AGENT TRUST REALTY CORPORATION
- Contact: Carola Garcia De Montenegro
- 407-251-0669

- DMCA Notice
-
DescriptionAmazing opportunity in St. Cloud. Beautiful Single family home featuring 3 bedrooms, 2 bathrooms, and a spacious flex room ideal for a home office, playroom, or guest room. This property offers a large kitchen, an expansive backyard with a covered lanai, and plenty of space for entertaining and relaxing. Located in a highly desirable area of St. Cloud, close to top rated schools, Lake Nona, hospitals, restaurants, and more. Rent includes internet service and lawn care. Important: The Next Gen unit is not part of this listing. The independent side unit is already rented by a single tenant and is completely separate and private from the main home. Contact us today to schedule your private showing.
Payment Calculator
- Principal & Interest -
- Property Tax $
- Home Insurance $
- HOA Fees $
- Monthly -
Features
Building and Construction
- Covered Spaces: 0.00
- Living Area: 2110.00
School Information
- High School: Harmony High
- Middle School: Narcoossee Middle
- School Elementary: Hickory Tree Elem
Garage and Parking
- Garage Spaces: 2.00
- Open Parking Spaces: 0.00
Utilities
- Carport Spaces: 0.00
- Cooling: Central Air
- Heating: Central
- Pets Allowed: Cats OK, Dogs OK, Yes
Finance and Tax Information
- Home Owners Association Fee: 0.00
- Insurance Expense: 0.00
- Net Operating Income: 0.00
- Other Expense: 0.00
Other Features
- Appliances: Convection Oven, Cooktop, Dishwasher, Dryer, Microwave, Trash Compactor, Washer
- Country: US
- Furnished: Furnished
- Interior Features: Living Room/Dining Room Combo
- Levels: One
- Area Major: 34771 - St Cloud (Magnolia Square)
- Occupant Type: Vacant
- Parcel Number: 04-26-31-0174-0001-3700
- Views: 15
Owner Information
- Owner Pays: Grounds Care, Internet, Trash Collection
Similar Properties
Nearby Subdivisions
Abbie Lane Ph 2
Alligator Lake View
Amelia Groves Ph 1
Ashford Place
Avellino
Bay Lake Ranch
Bridgewalk
Bridgewalk Ph 1a
Bridgewalk Ph 1b 2a 2b
Bridgewalk Ph 2c
Brixton Twnhms
Canopy Walk Ph 1
Crossings Ph 1
East Lake Cove Ph 02
Ellington Place
Glenwood Ph 2
Lancaster Park East Ph 1
Lancaster Park East Ph 2
Lancaster Park East Ph 3 4
Landings At Live Oak Lake
Nova Grove
Pine Glen
Prairie Oaks
Preserve At Turtle Creek Ph 2
Preston Cove Ph 1 2
Runnymede North Half Town Of
S L I C
S L & I C
Silver Spgs
Silver Spgs 2
Silver Springs
Split Oak Reserve
Starline Estates
Summerly
Summerly Ph 2
Summerly Ph 3
Sunbrooke
Sunbrooke Ph 1
Sunbrooke Ph 5
Suncrest
Sunset Groves Ph 2
Thompson Grove
Trinity Place Ph 1
Turtle Creek Ph 1a
Turtle Creek Ph 1b
Villages At Harmony Ph 2a
Waters At Center Lake Ranch Ph
Weslyn Park
Weslyn Park At Sunbridge
Weslyn Park Ph 1
Weslyn Park Ph 2
Weslyn Park Ph 3
Weslyn Park Ph 41b
Wiregrass Ph 1

- Frank Filippelli, Broker,CDPE,CRS,REALTOR ®
- Southern Realty Ent. Inc.
- Mobile: 407.448.1042
- frank4074481042@gmail.com



