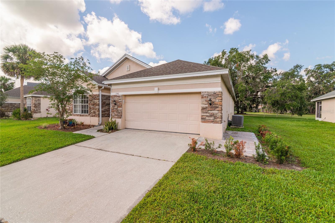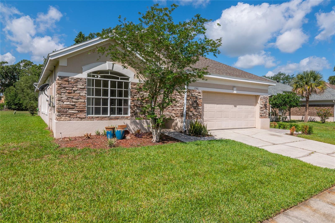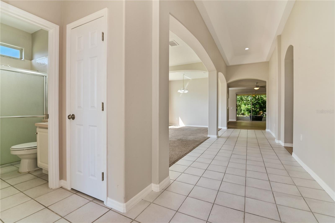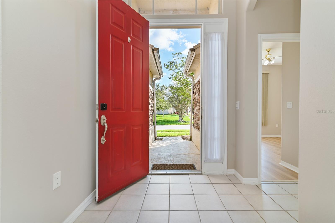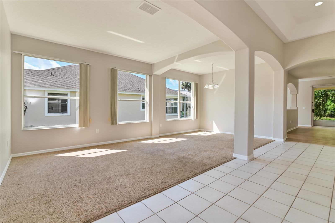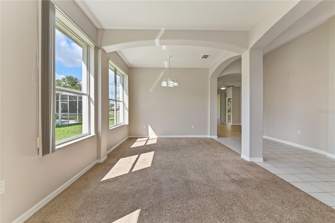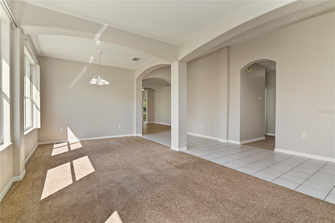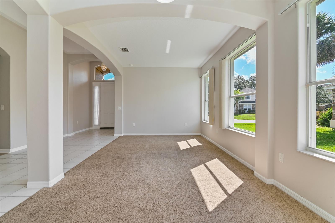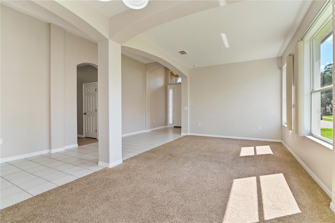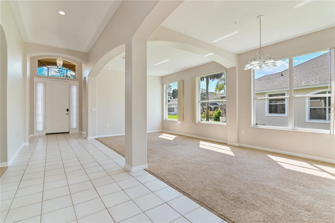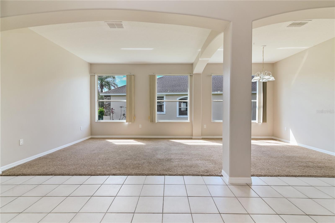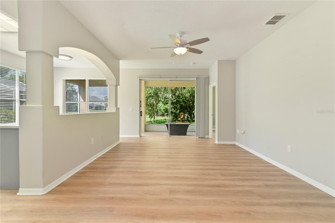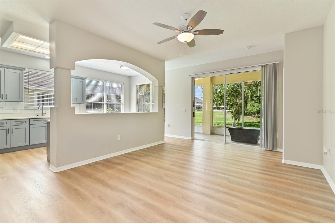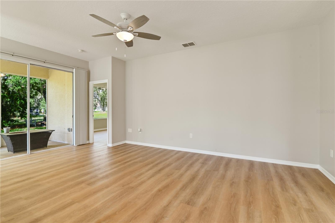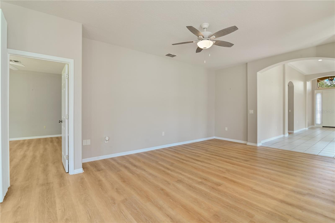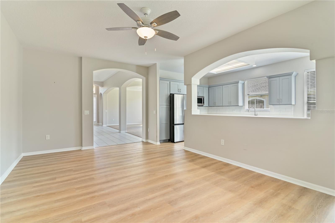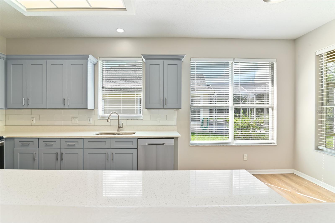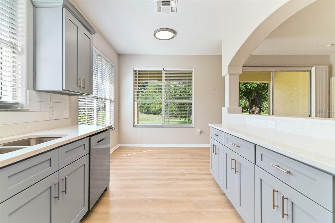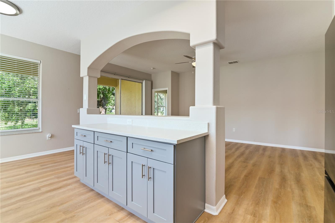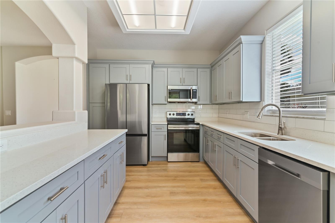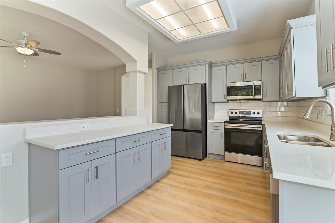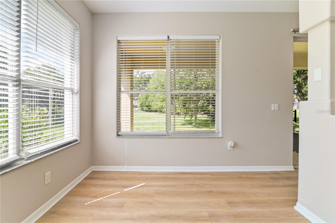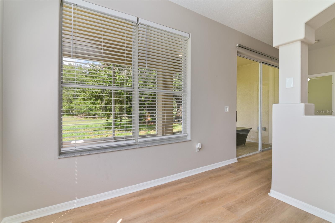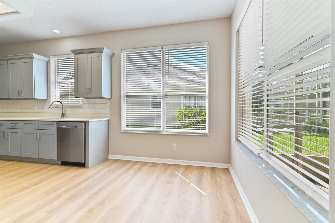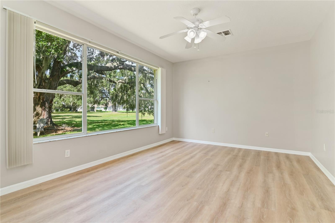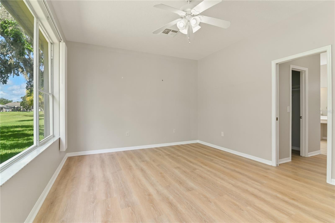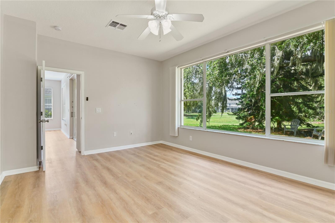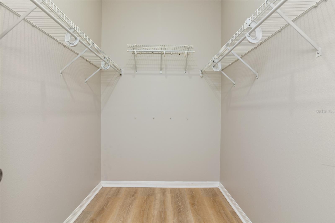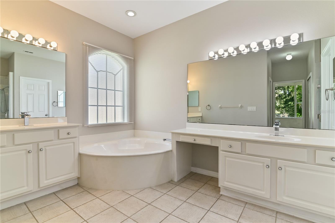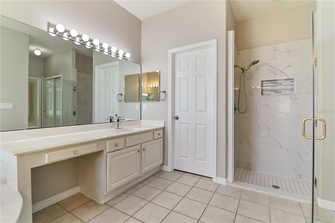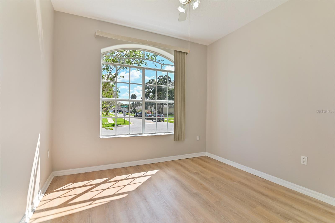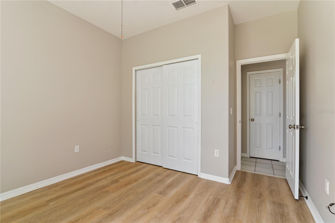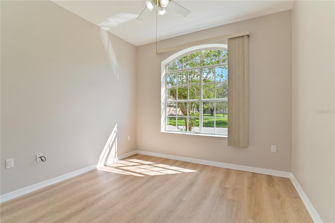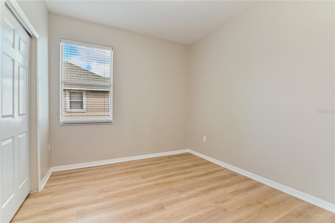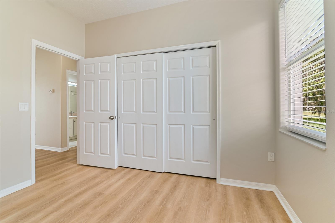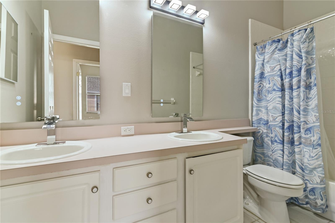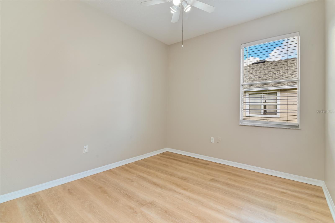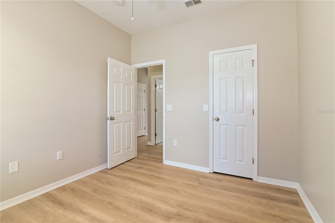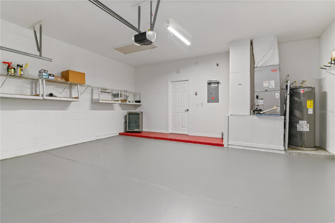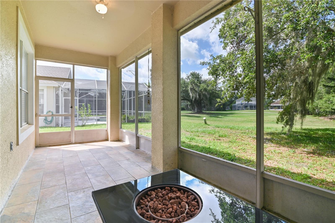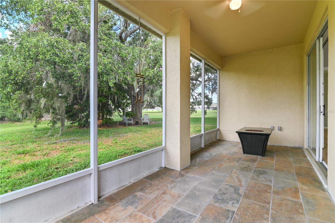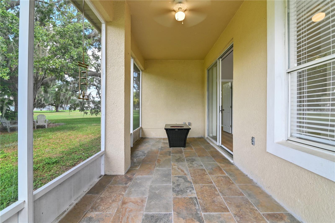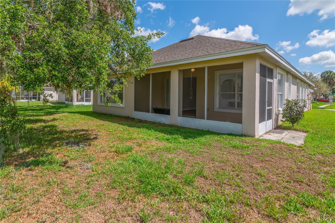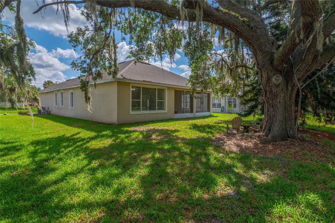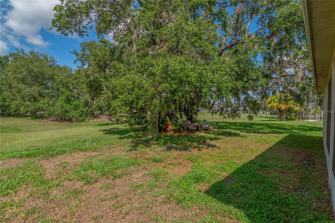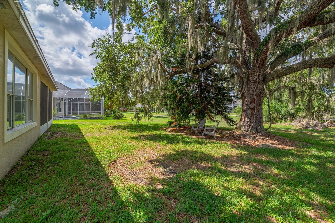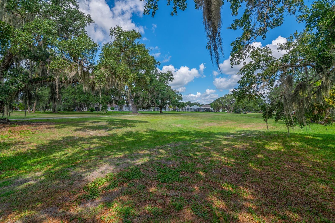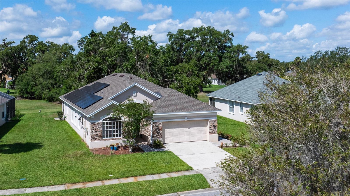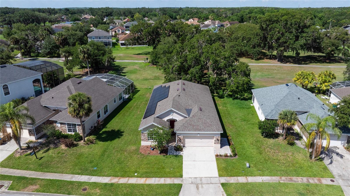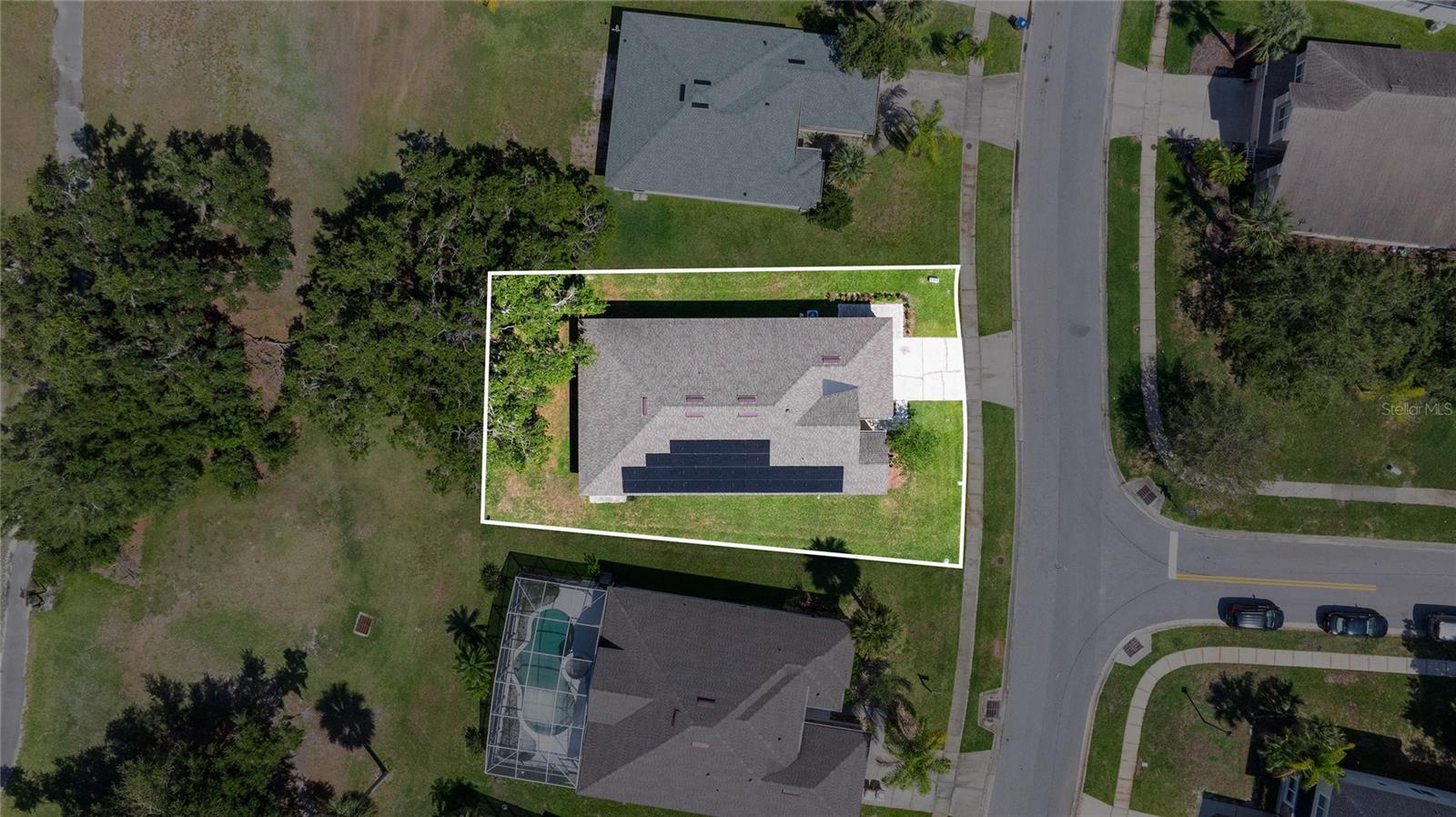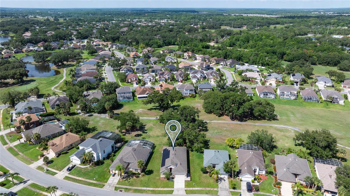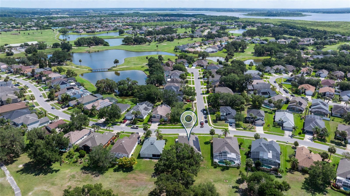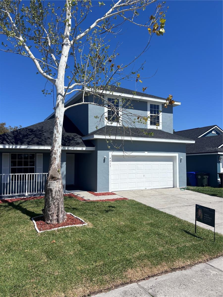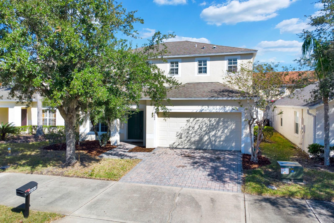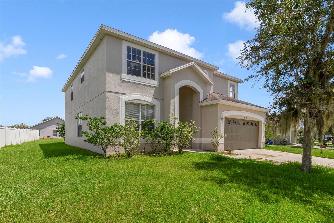1746 Golfview Drive, KISSIMMEE, FL 34746
Property Photos
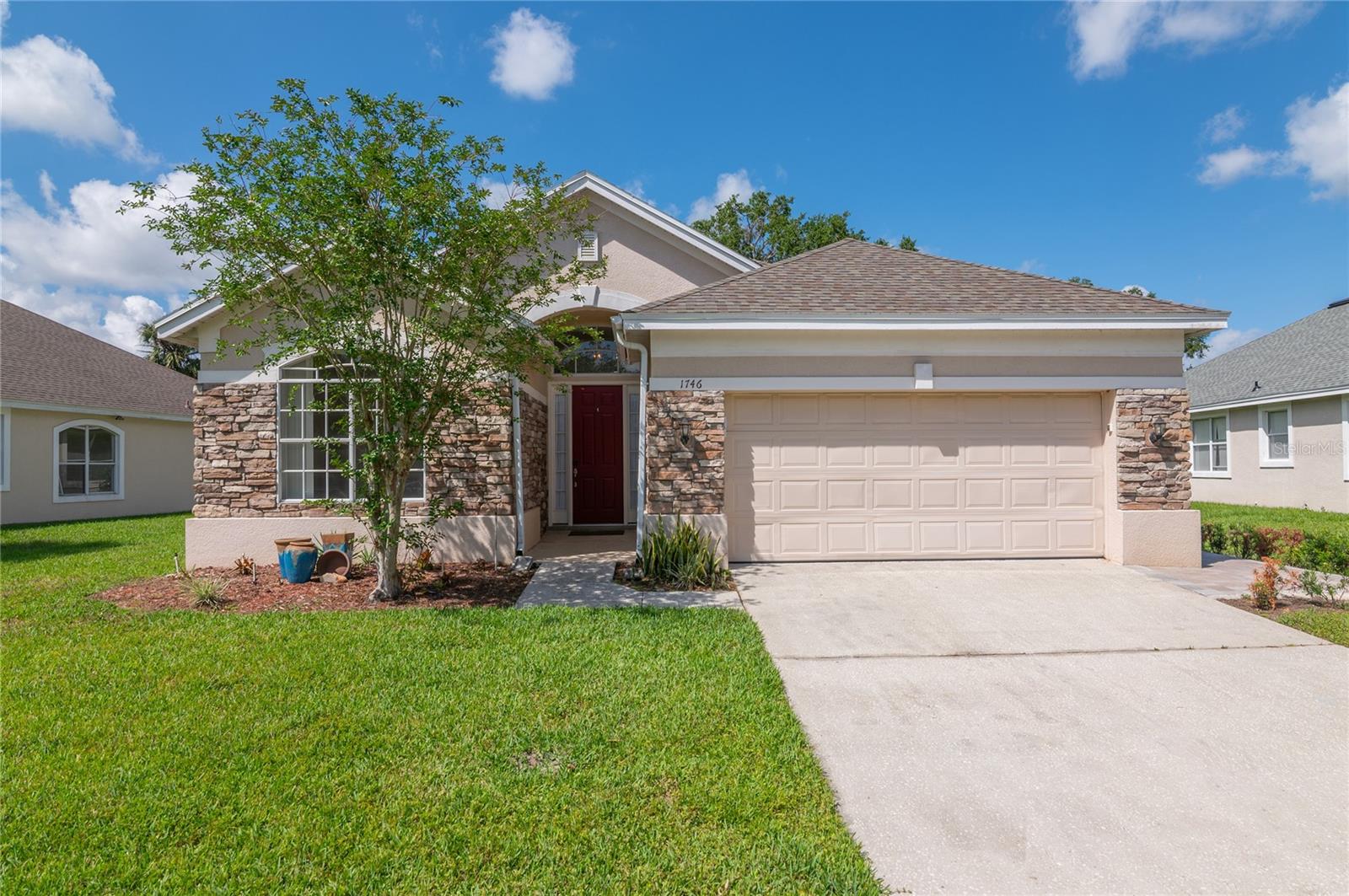
Would you like to sell your home before you purchase this one?
Priced at Only: $385,000
For more Information Call:
Address: 1746 Golfview Drive, KISSIMMEE, FL 34746
Property Location and Similar Properties
- MLS#: S5126993 ( Residential )
- Street Address: 1746 Golfview Drive
- Viewed: 7
- Price: $385,000
- Price sqft: $135
- Waterfront: No
- Year Built: 1997
- Bldg sqft: 2842
- Bedrooms: 4
- Total Baths: 3
- Full Baths: 3
- Garage / Parking Spaces: 2
- Days On Market: 20
- Additional Information
- Geolocation: 28.2525 / -81.4289
- County: OSCEOLA
- City: KISSIMMEE
- Zipcode: 34746
- Subdivision: Overoaks Replat No 1
- Elementary School: Pleasant Hill Elem
- Middle School: Horizon Middle
- High School: Liberty High
- Provided by: WATSON REALTY CORP.
- Contact: Katie Sweet
- 407-589-1600

- DMCA Notice
-
DescriptionMove in ready and beautifully upgraded 4 bedroom, 3 bathroom home in The Oaks Golf Communitycomplete with PAID IN FULL SOLAR PANELS and HOME WARRANTY INCLUDED! Located in the desirable, established community of The Oaks in Kissimmee, this meticulously maintained single story home offers a spacious and thoughtful layout with multiple updates throughout. Featuring 4 bedrooms, 3 full bathrooms, and a 2 car garage, this home is designed for both everyday comfort and stylish entertaining. Inside, youll find a newer painted interior and new luxury vinyl plank flooring (installed 2023) throughout all four bedrooms, the family room, kitchen, and laundry room. The remodeled kitchen is a showstopperboasting pale gray, soft close cabinetry, gleaming quartz countertops, a deep undermount sink with upgraded faucet, and stainless steel appliances, including a French door refrigerator. The adjacent nook creates the perfect casual dining space, while the formal living/dining combo and separate family room offer plenty of room to gather and entertain. Step outside to a screened in, tiled patio overlooking the 13th tee of the golf courseideal for relaxing mornings or evening BBQs. The primary suite also enjoys golf course views and features both a walk in closet and additional wall closet, dual vanities, a garden soaking tub, and a renovated walk in shower with a private water closet. This split bedroom floor plan offers three additional bedrooms and two more full bathroomsone with modern backlit mirrors, perfect for guests or family. A dedicated laundry room includes a newer washer and dryer for added convenience. Additional upgrades include: ** Photovoltaic solar panelsfully paid off, meaning extremely low or no monthly electric bills ** Roof replaced in 2021 ** Hot water heater replaced in 2023. ** Newer blinds throughout ** Fresh interior paint ** New mulch installed in garden beds after listing photos were taken on May 14th. ** Home warranty included for buyer peace of mind Enjoy all the amenities The Oaks has to offer, including a championship golf course, tennis/pickleball courts, basketball courts, boat ramp and lift access to Lake Toho, nature trails, BBQ/pavilion areas, playgrounds, and numerous social activities. Conveniently located near major roadways, hospitals, shopping, dining, and entertainment: 15 minutes to Old Town Kissimmee 25 minutes to Walt Disney World 30 minutes to Orlando International Airport and Downtown Orlando Dont miss your chance to own this energy efficient, move in ready home in one of Kissimmees most amenity rich communities. Schedule your private showing today!
Payment Calculator
- Principal & Interest -
- Property Tax $
- Home Insurance $
- HOA Fees $
- Monthly -
Features
Building and Construction
- Covered Spaces: 0.00
- Exterior Features: Lighting, Rain Gutters, Sidewalk, Sliding Doors
- Flooring: Laminate, Carpet, Ceramic Tile
- Living Area: 2196.00
- Roof: Shingle
Property Information
- Property Condition: Completed
Land Information
- Lot Features: In County, Landscaped, On Golf Course, Sidewalk, Paved
School Information
- High School: Liberty High
- Middle School: Horizon Middle
- School Elementary: Pleasant Hill Elem
Garage and Parking
- Garage Spaces: 2.00
- Open Parking Spaces: 0.00
- Parking Features: Driveway, Garage Door Opener
Eco-Communities
- Water Source: None
Utilities
- Carport Spaces: 0.00
- Cooling: Central Air
- Heating: Central
- Pets Allowed: Yes
- Sewer: Public Sewer
- Utilities: BB/HS Internet Available, Public, Sewer Connected, Cable Available, Underground Utilities, Water Connected, Electricity Connected, Fire Hydrant
Finance and Tax Information
- Home Owners Association Fee Includes: Escrow Reserves Fund, Maintenance Grounds
- Home Owners Association Fee: 287.50
- Insurance Expense: 0.00
- Net Operating Income: 0.00
- Other Expense: 0.00
- Tax Year: 2024
Other Features
- Appliances: Microwave, Range, Refrigerator, Washer, Dishwasher, Disposal, Dryer, Electric Water Heater
- Association Name: Artemis Lifestyles / Dewitt Delancy
- Association Phone: 407-705-2190
- Country: US
- Furnished: Unfurnished
- Interior Features: Kitchen/Family Room Combo, Living Room/Dining Room Combo, Primary Bedroom Main Floor, Solid Surface Counters, Split Bedroom, Thermostat, Walk-In Closet(s), Ceiling Fans(s)
- Legal Description: OVEROAKS REPLAT NO 1 PB 9 PG 20-24 LOT 102
- Levels: One
- Area Major: 34746 - Kissimmee (West of Town)
- Occupant Type: Vacant
- Parcel Number: 32-25-29-4623-0001-1020
- Possession: Close Of Escrow
- Style: Colonial
- View: Golf Course
- Zoning Code: RESIDENTIAL
Similar Properties
Nearby Subdivisions
Acreage & Unrec
Alamo Estates
Arisha Enclave
Bass Lake Estates
Bay Pointe Ph 1
Bellalago
Bellalago Ph 1x
Bellalago Ph 2n
Bellalago Ph 3
Bellalago Ph 3m
Bellalago Ph 4k
Bellalago Ph 4p
Bellalago Ph 5 O
Bellalago Ph 5j
Bellalago Ph 5j Sec 2
Bellalago Ph 5j Sec 3
Bellalago Ph 6h 6i
Bellalago Ph 6h & 6i
Bellalago Ph 7l
Bellalago Ph B-2
Bellalago Ph B2
Bellalagoph 5j Sec 2
Bellavida Ph 1
Bellavida Ph 2a
Bellavida Ph 2b
Bellavida Ph 2c
Bellavida Resort
Bobbie Jean Acres
Brighton Lakes P2
Brighton Lakes P2 J
Brighton Lakes Ph 1
Brighton Lakes Ph 1 Parcels A
Brighton Lakes Ph 1 Prcl C
Brighton Lakes Ph 1 Prcl D
Brighton Lakes Ph 2 Prcl H
Brighton Lakes Ph 2 Prcl I
Brighton Lakes Ph 2 Prcl J
Brighton Lakes Phase 1
Brown Wood Acres
Campbell City
Campbell Heights
Casa Bella
Chatham Park At Sausalito
Concorde Estates
Concorde Estates Ph 1
Concorde Estates Ph 1b
Concorde Estates Ph 2
Country Creek Estates Ph 2
Cove At Storey Lake 4
Cove At Storey Lake 5
Cove At Storey Lake Ii
Cove At Storey Lake Iii
Covestorey Lake 2
Covestorey Lake 4
Covestorey Lake Ii
Covestorey Lake Il
Covestorey Lake Iv
Covestorey Lake V
Creekside Ph 01
Creekside Ph 2
Creekside Ph 3
Crystal Cove Resort
Cumbrian Lakes
Cumbrian Lakes Resort
Cumbrian Lakes Resort Ph 01
Cumbrian Lakes Resort Ph 1
Cumbrian Lakes Resort Ph 3
Cumbrian Lakes Resrt P3
Cypress Hammock
Cypress Hammock Ph 1
Cypress Hammock Ph 2
Cypress Shadows
Cypress Shadows Unit 1
Eagle Lake Ph 1
Eagle Lake Ph 2a
Eagle Lake Ph 2b
Eagle Lake Ph 3
Eagle Lake Ph 4b
Eagle Lake Ph I
Eagle Pointe
Eagle Pointe Ph 03
Eagle Pointe Ph 2
Eagle Pointe Ph 4
Eagle Pointe Phase 4 Pb
Eagle Pointeph 3
Eagle Trace
Eagnes Nestoaks
Evergreen Place
Fountains On Pleasant Hill Roa
Greenpoint Essential Bldg 1
Greenpoint Essential Bldg 2
Greenpoint Essential Hotel Con
Hamlets
Hidden Harbor
Indian Point Ph 01
Indian Point Ph 1
Indian Point Ph 2
Indian Point Ph 3
Indian Point Ph 5
Indian Point Ph 6
Indian Point Ph 7
Indian Wells
Isles Of Bellalago
Isles Of Bellalago Ph 2
Isles/bellago
Islesbellago
Islesbellalago
Kissimmee Isles
Kissimmee Isles Unit 1 Rep
Knightsbridge 50s
Knightsbridge Ph 1
Lake Berkley Resort
Lake Berkley Resort Manors
Lake Berkley Resort Ph 02
Lake Berkley Resort Ph 2
Lake Cecile Park
Legacy Grand East Gate Condo
Liberty Village Ph 2
Liberty Vlg Ph 1
Liberty Vlg Ph 2
Montego Bay
Not Applicable
Oaks 2 The
Oaks Ph 1 B1
Oaks Ph 1 B2
Oaks Ph I B2 City
Orange Blossom Acres
Orange Blossom Add
Orange Vista
Orangebranch Bay
Overoaks Rep 01
Overoaks Rep 1
Overoaks Replat No 1
Pastures The
Pineridge Estates
Pleasant Hill Lakes
Pleasant Hill Trails
Reserves At Pleasant Hill
Reunion Village 40s
Seasons
Sedona Ph 2
Shingle Creek Reserve At The O
Storey Creek
Storey Creek 60s
Storey Creek Ph 1
Storey Creek Ph 2b
Storey Creek Ph 3a
Storey Creek Ph 3b 4
Storey Creek Ph 3b & 4
Storey Creek Ph 5
Storey Creek Ph 6
Storey Crk Ph 1
Storey Lake
Storey Lake 2 50 Resort
Storey Lake Cove 3
Storey Lake Ph 3
Storey Lake Ph I-3a
Storey Lake Ph I-3b
Storey Lake Ph I2
Storey Lake Ph I3a
Storey Lake Ph I3b
Storey Lake Tr K
Sylvan Lake Estates
Terra Verde
Terra Verde Ph 2
Terra Verde Villas Ph 2
The Cove Resort At Storey Lake
The Oaks Oaks Overoaks
The Terraces At Storey Lake Co
Tohop Estates
Veranda Palms
Veranda Palms Ph 1c
Veranda Palms Ph 2a
Veranda Palms Ph 2b1
Veranda Palms Ph 2b22c
Veranda Palms Ph 3
Wilderness Ph 3 The
Windsor Hills Ph 7
Windward Cay

- Frank Filippelli, Broker,CDPE,CRS,REALTOR ®
- Southern Realty Ent. Inc.
- Mobile: 407.448.1042
- frank4074481042@gmail.com



