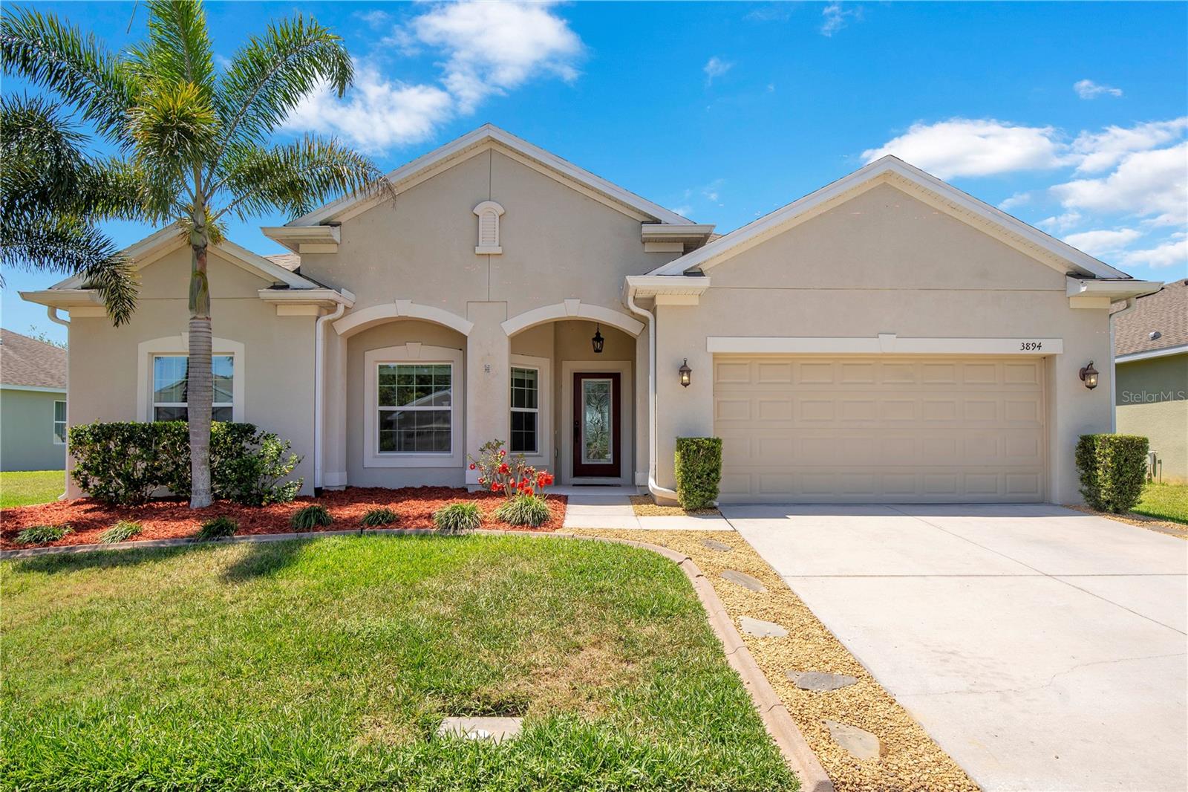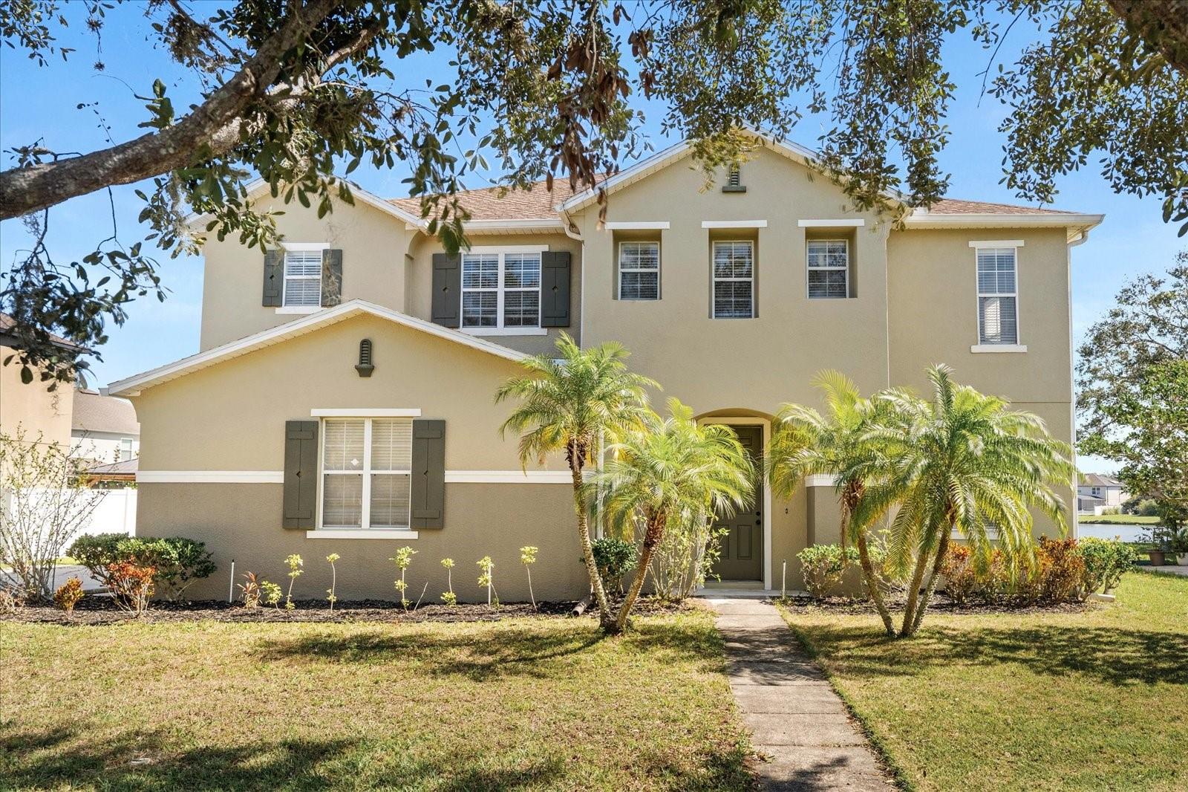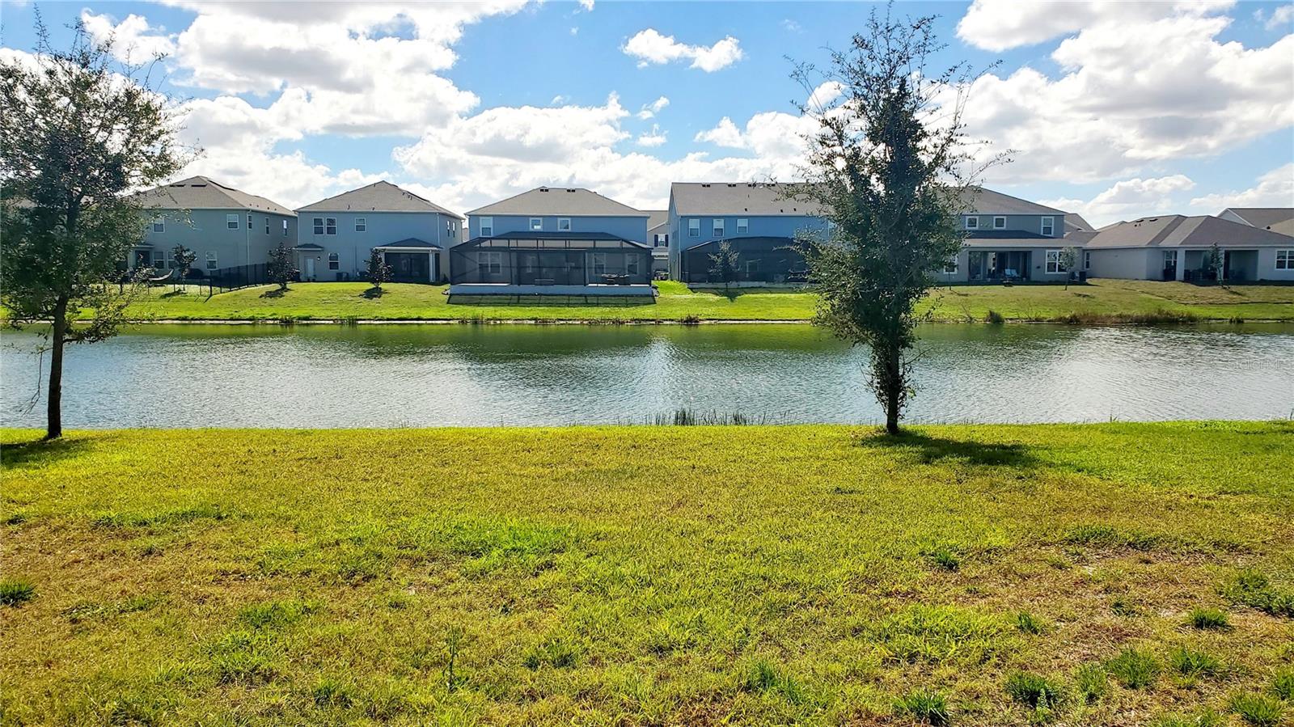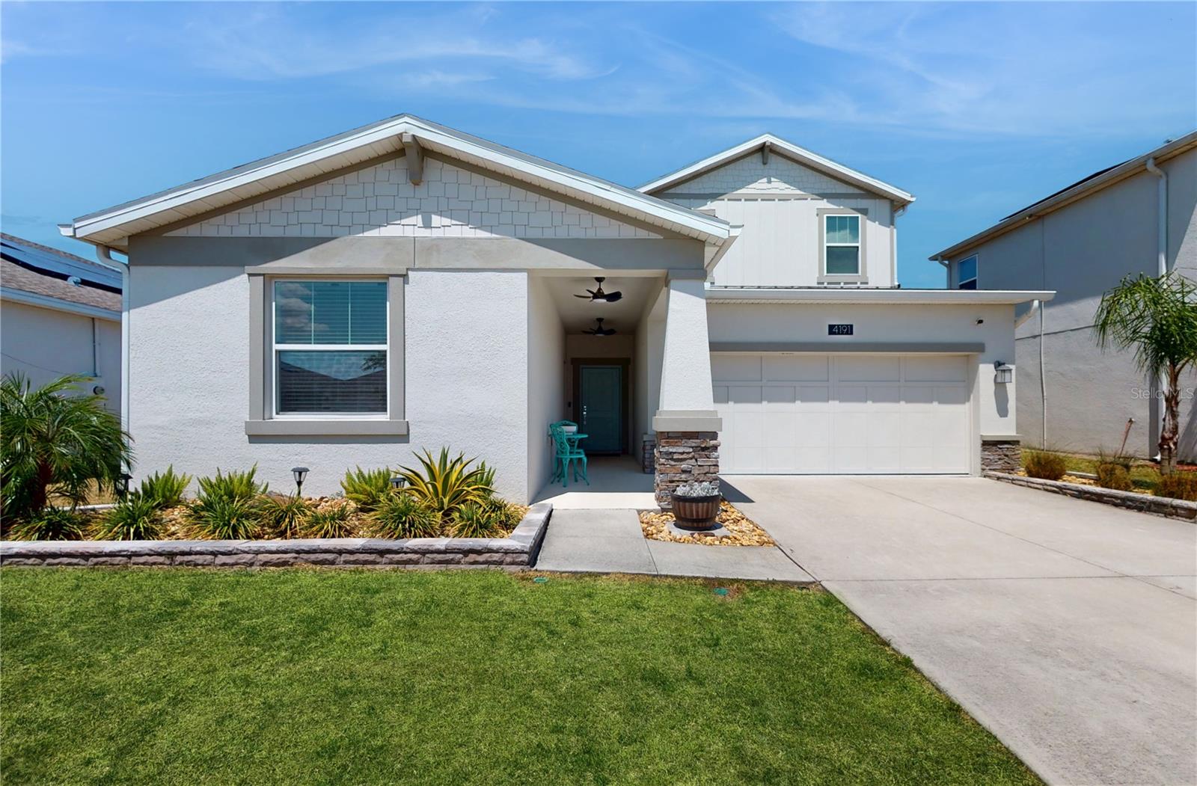3894 Wind Dancer Circle, ST CLOUD, FL 34772
Property Photos

Would you like to sell your home before you purchase this one?
Priced at Only: $450,000
For more Information Call:
Address: 3894 Wind Dancer Circle, ST CLOUD, FL 34772
Property Location and Similar Properties
- MLS#: S5125140 ( Residential )
- Street Address: 3894 Wind Dancer Circle
- Viewed: 13
- Price: $450,000
- Price sqft: $130
- Waterfront: No
- Year Built: 2017
- Bldg sqft: 3461
- Bedrooms: 4
- Total Baths: 3
- Full Baths: 3
- Garage / Parking Spaces: 2
- Days On Market: 79
- Additional Information
- Geolocation: 28.1748 / -81.2961
- County: OSCEOLA
- City: ST CLOUD
- Zipcode: 34772
- Subdivision: Esprit Ph 3d
- Provided by: LA ROSA REALTY SUCCESS LLC
- Contact: Justin Chazon
- 407-480-0157

- DMCA Notice
-
DescriptionImmaculate 4 Bedroom Waterfront Home Move In Ready with Stunning Views Welcome to this impeccably maintained 4 bedroom waterfront residence, offering pristine curb appeal and a beautifully landscaped lawn. From the moment you arrive, the home radiates warmth and elegance. Step inside to discover a versatile formal living area, ideal for customizing to suit your lifestyle. Rich engineered hardwood flooring flows seamlessly throughout all common areas and bedrooms, adding warmth and sophistication. Adjacent to the living space, a spacious formal dining area is nestled in a thoughtfully designed nook, perfect for entertaining. As you move toward the heart of the home, prepare to be captivated by the expansive kitchen and family room, both offering breathtaking water views. A wall of windows floods the space with natural light, creating a bright and inviting atmosphere. The gourmet kitchen is a chefs dream, featuring granite countertops, a large island with breakfast bar, 42" cabinetry, a stylish tile backsplash, closet pantry, and a generous eat in area overlooking the water. The smart 3 way split floor plan ensures privacy and functionality. The owners suite, located off the family room, features tranquil water views, a modern en suite bath, and a spacious walk in closet. Two additional bedrooms and a full bath are located along a private hallway on the south side of the home, while a fourth bedroom and third bath are tucked away on the north sideideal for guests or a home office. Outdoor living is equally impressive. A screened lanai offers the perfect setting to relax and enjoy serene sunsets over the water. Whether youre sipping morning coffee or casting a line for a leisurely afternoon of fishing, this backyard is your private retreat. Located just steps from the community pool and a short drive to shopping, dining, and the turnpike, this home combines luxury, convenience, and natural beauty. Truly a gem inside and outcome experience all it has to offer!!
Payment Calculator
- Principal & Interest -
- Property Tax $
- Home Insurance $
- HOA Fees $
- Monthly -
Features
Building and Construction
- Builder Model: Bonita
- Builder Name: Cal Atlantic
- Covered Spaces: 0.00
- Exterior Features: Lighting, Private Mailbox, Rain Gutters, Sidewalk, Sliding Doors
- Flooring: Ceramic Tile, Wood
- Living Area: 2662.00
- Roof: Shingle
Garage and Parking
- Garage Spaces: 2.00
- Open Parking Spaces: 0.00
- Parking Features: Driveway, Garage Door Opener
Eco-Communities
- Water Source: Public
Utilities
- Carport Spaces: 0.00
- Cooling: Central Air
- Heating: Central
- Pets Allowed: Cats OK, Dogs OK
- Sewer: Public Sewer
- Utilities: BB/HS Internet Available, Cable Connected, Electricity Connected, Fiber Optics, Sewer Connected, Sprinkler Meter, Underground Utilities, Water Connected
Finance and Tax Information
- Home Owners Association Fee: 500.00
- Insurance Expense: 0.00
- Net Operating Income: 0.00
- Other Expense: 0.00
- Tax Year: 2024
Other Features
- Accessibility Features: Accessible Approach with Ramp, Accessible Bedroom
- Appliances: Dishwasher, Disposal, Electric Water Heater, Exhaust Fan, Microwave, Range, Refrigerator
- Association Name: Esprit Hoa/ Access Managment
- Association Phone: 407-480-4200
- Country: US
- Furnished: Unfurnished
- Interior Features: Cathedral Ceiling(s), Ceiling Fans(s), Coffered Ceiling(s), Crown Molding, Eat-in Kitchen, High Ceilings, Open Floorplan, Primary Bedroom Main Floor, Solid Surface Counters, Solid Wood Cabinets, Split Bedroom, Tray Ceiling(s), Walk-In Closet(s), Window Treatments
- Legal Description: ESPRIT PH 3D PB 24 PGS 151-154 LOT 393
- Levels: One
- Area Major: 34772 - St Cloud (Narcoossee Road)
- Occupant Type: Owner
- Parcel Number: 34-26-30-0097-0001-3930
- Possession: Close Of Escrow
- View: Water
- Views: 13
- Zoning Code: RESI
Similar Properties
Nearby Subdivisions
2768
Barber Sub
Briarwood Estates
Bristol Cove At Deer Creek Ph
Buena Lago Ph 4
Camelot
Camelot Unit 3
Canoe Creek Estate
Canoe Creek Lakes
Canoe Creek Lakes Add
Canoe Creek Lakes Unit 2
Canoe Creek Woods
Cross Creek Estates
Crystal Creek
Cypress Point
Cypress Preserve
Deer Run Estates
Del Webb Twin Lakes
Doe Run At Deer Creek
Eagle Meadow
Eden At Cross Prairie
Eden At Crossprairie
Edgewater Ed4 Lt 1 Rep
Esprit Ph 01
Esprit Ph 1
Esprit Ph 2
Esprit Ph 3d
Fawn Meadows At Deer Creek Ph
Gramercy Farms
Gramercy Farms Ph 1
Gramercy Farms Ph 3
Gramercy Farms Ph 5
Gramercy Farms Ph 7
Gramercy Farms Ph 8
Gramercy Farms Ph 9b
Hanover Lakes
Hanover Lakes Ph 1
Hanover Lakes Ph 2
Hanover Lakes Ph 3
Hanover Lakes Ph 4
Hanover Lakes Ph 5
Havenfield At Cross Prairie
Hickory Grove Ph 1
Hickory Hollow
Hidden Pines
Indian Lakes Ph 2
Indian Lakes Ph 5 6
Indian Lakes Ph 5 & 6
Indian Lakes Ph 7
Keystone Pointe Ph 01
Keystone Pointe Ph 3
Kissimmee Park
Mallard Pond Ph 1
Mallard Pond Ph 2
Mallard Pond Ph 4b
Northwest Lakeside Groves
Northwest Lakeside Groves Ph 1
Northwest Lakeside Groves Ph 2
Old Hickory
Old Hickory Ph 1 2
Old Hickory Ph 1 & 2
Old Hickory Ph 3
Quail Wood
Reserve At Pine Tree
S L I C
S L & I C
Sawgrass
Sawgrass Unit 3b
Seminole Land And Inv Co
Sl Ic
Southern Pines
Southern Pines Ph 3b
Southern Pines Ph 4
Southern Pines Ph 5
Southern Pines Unit 3a
St Cloud Manor Estates
St Cloud Manor Estates Unit 3
St Cloud Manor Village
Stevens Plantation
Sweetwater Creek
Sweetwater Creek Unit 4
The Meadow At Crossprairie
The Meadow At Crossprairie Bun
The Reserve At Twin Lakes
Twin Lakes
Twin Lakes Northwest Lakeside
Twin Lakes Ph 1
Twin Lakes Ph 2a-2b
Twin Lakes Ph 2a2b
Twin Lakes Ph 2c
Twin Lakes Ph 8
Twin Lakesnorthwest Lakeside G
Villagio
Whaleys Creek Ph 1
Whaleys Creek Ph 2

- Frank Filippelli, Broker,CDPE,CRS,REALTOR ®
- Southern Realty Ent. Inc.
- Mobile: 407.448.1042
- frank4074481042@gmail.com















































