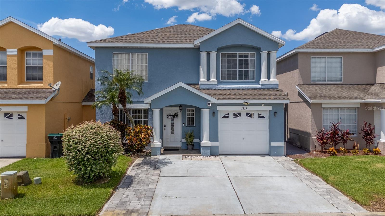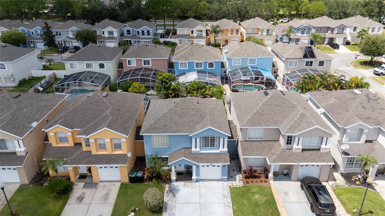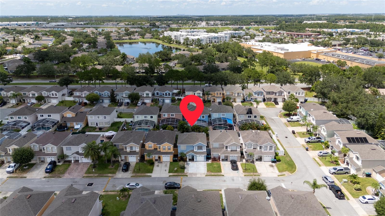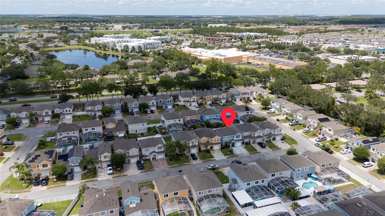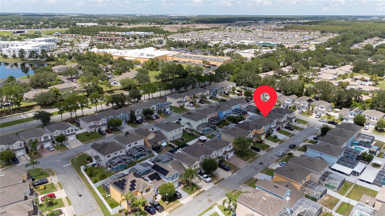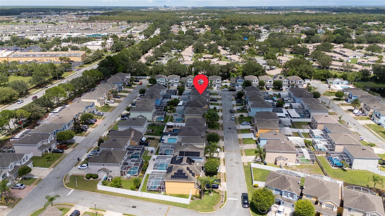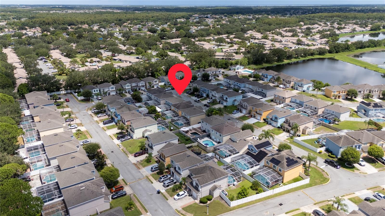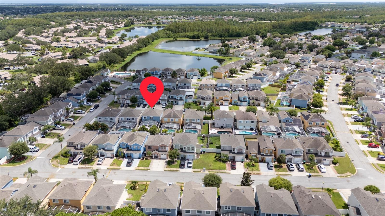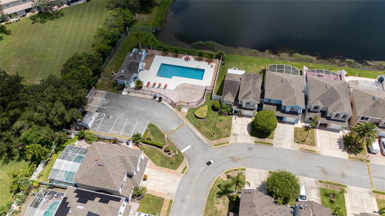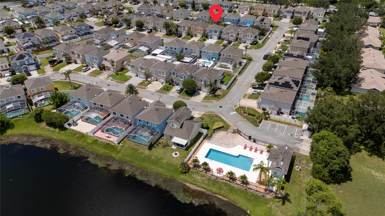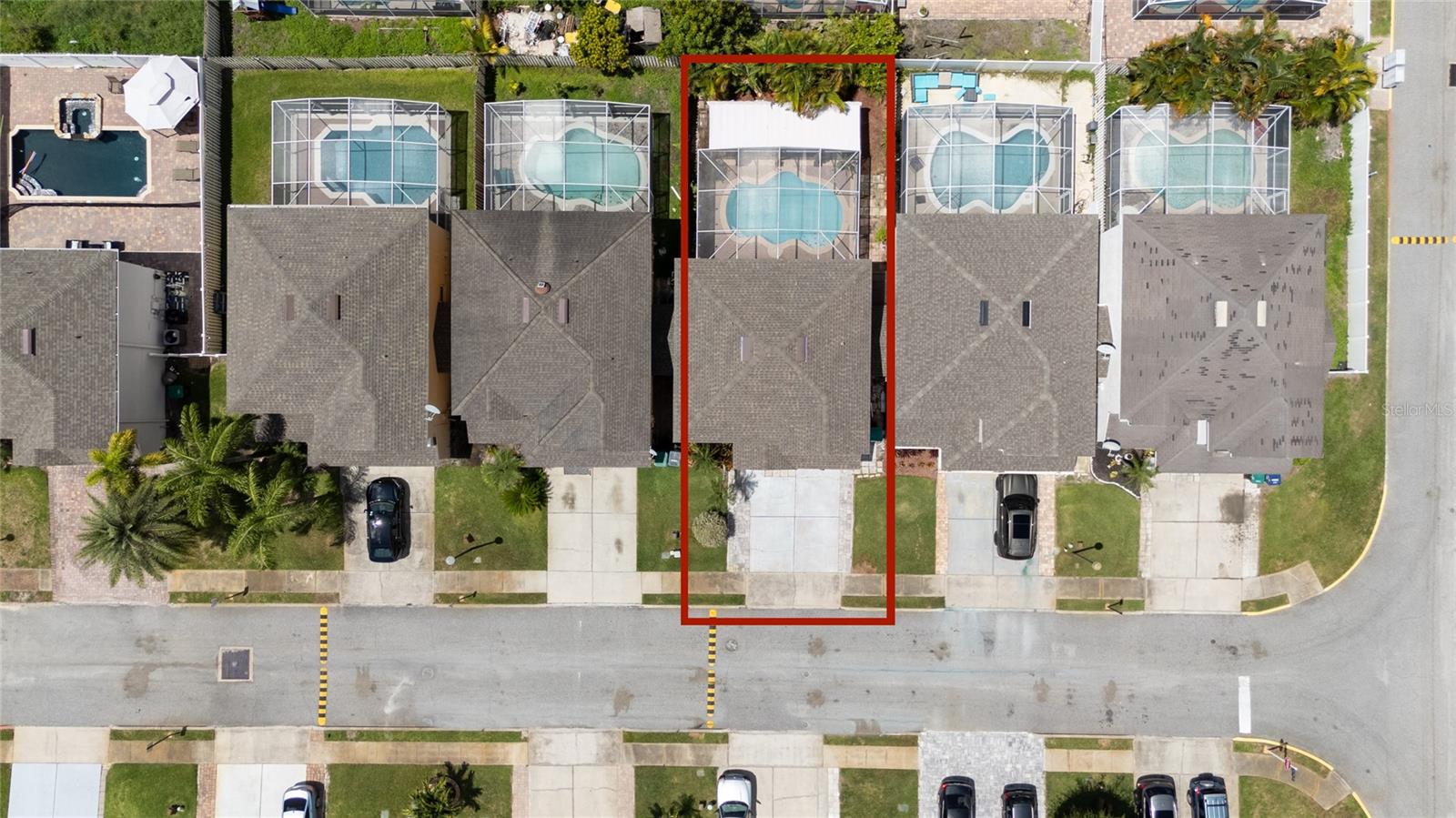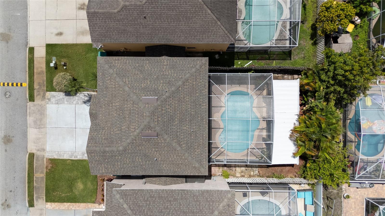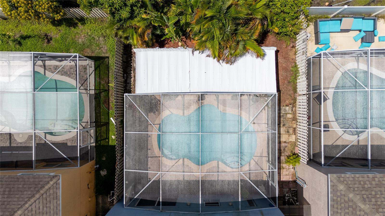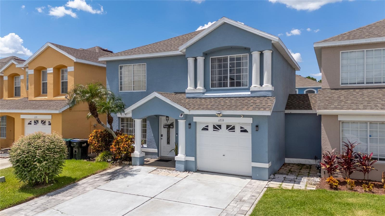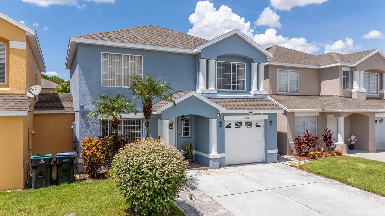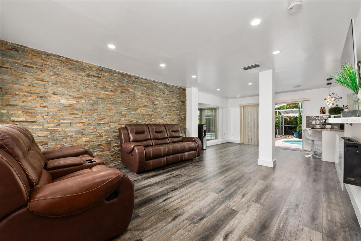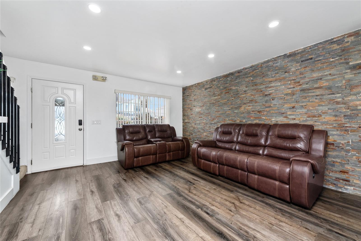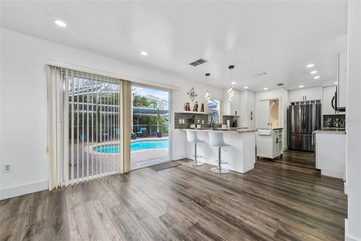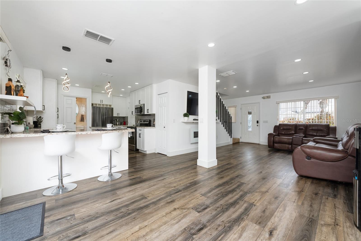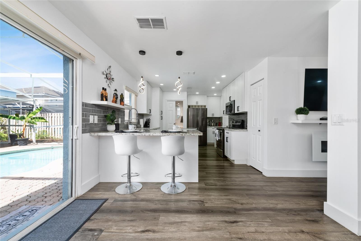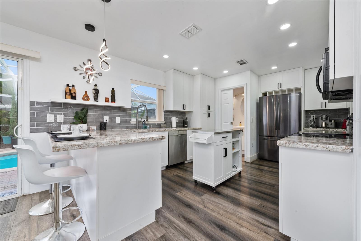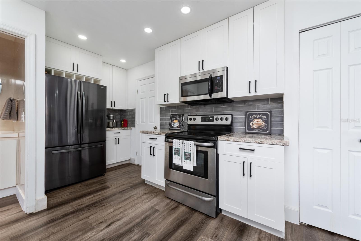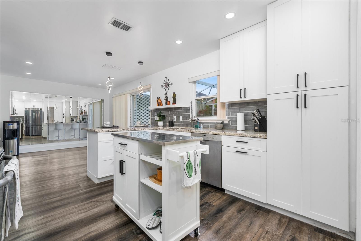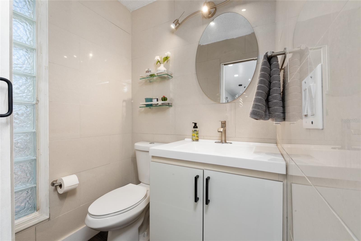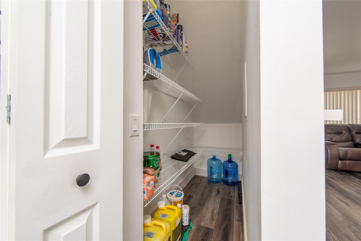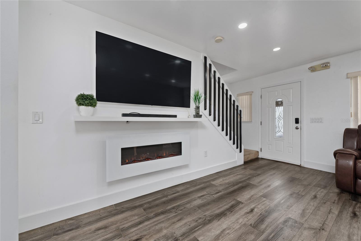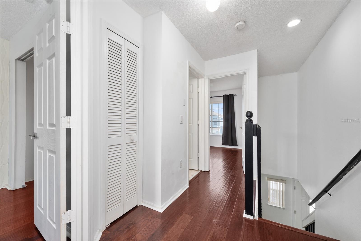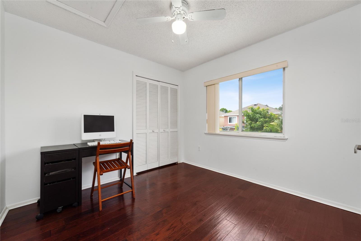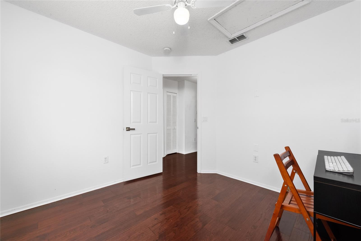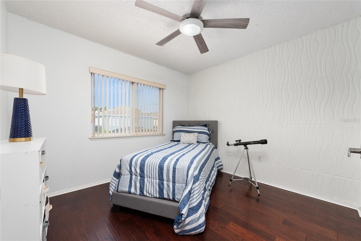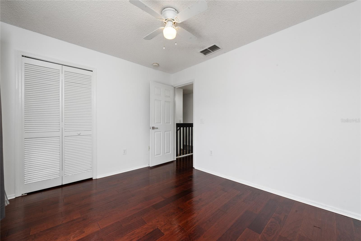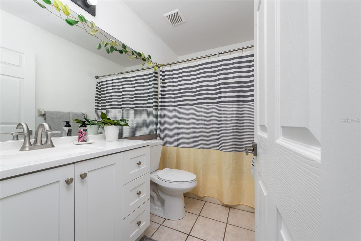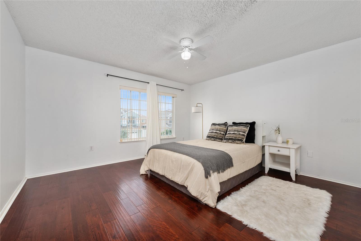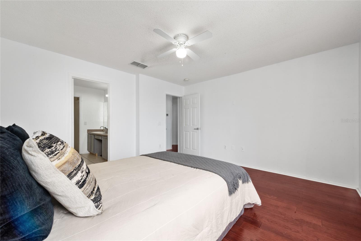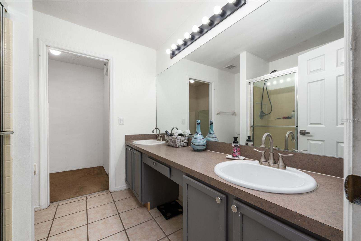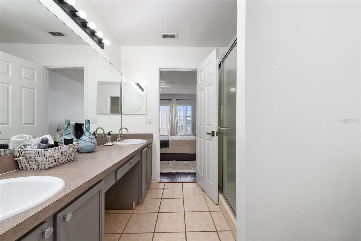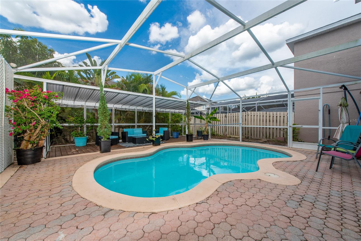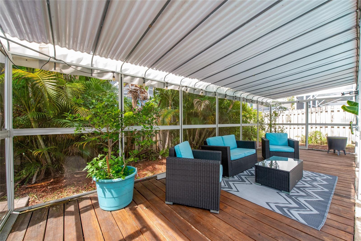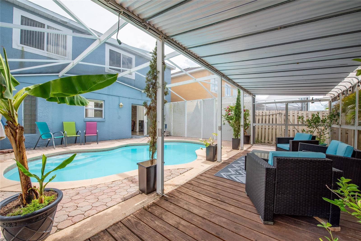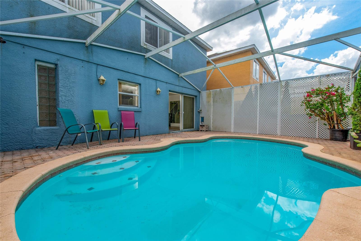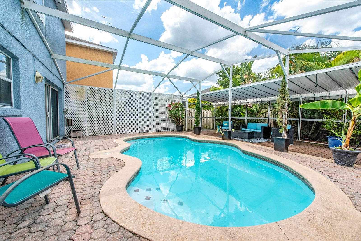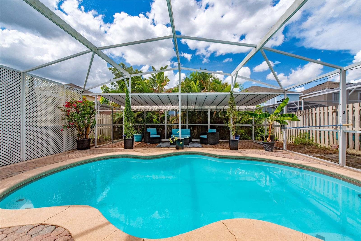1233 Sandbrook Drive, ORLANDO, FL 32824
Property Photos
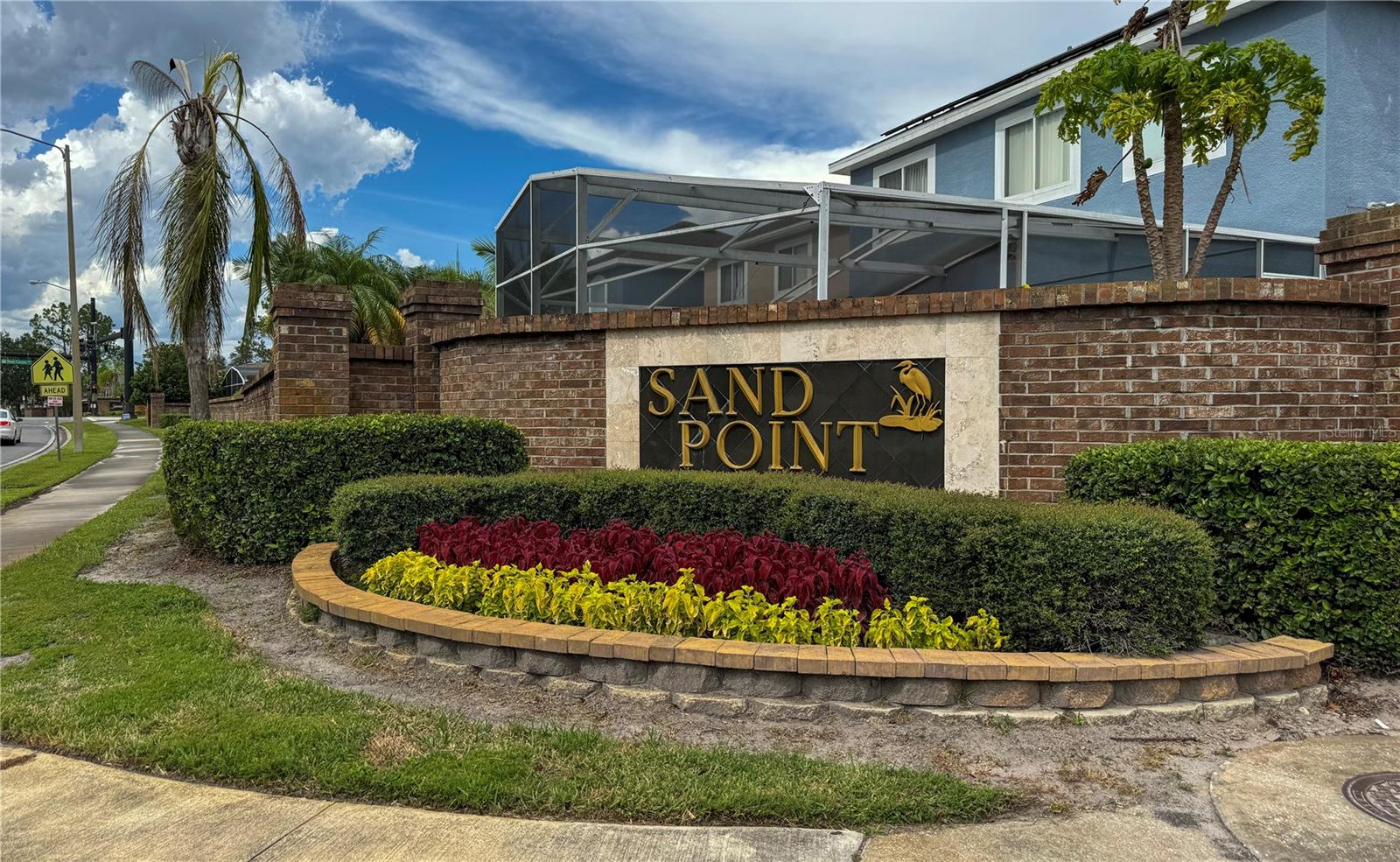
Would you like to sell your home before you purchase this one?
Priced at Only: $405,000
For more Information Call:
Address: 1233 Sandbrook Drive, ORLANDO, FL 32824
Property Location and Similar Properties
- MLS#: S5124720 ( Residential )
- Street Address: 1233 Sandbrook Drive
- Viewed: 26
- Price: $405,000
- Price sqft: $226
- Waterfront: No
- Year Built: 1999
- Bldg sqft: 1792
- Bedrooms: 4
- Total Baths: 3
- Full Baths: 2
- 1/2 Baths: 1
- Garage / Parking Spaces: 1
- Days On Market: 16
- Additional Information
- Geolocation: 28.3605 / -81.3683
- County: ORANGE
- City: ORLANDO
- Zipcode: 32824
- Subdivision: Sandpoint At Meadow Woods
- Elementary School: Oakshire Elem
- Middle School: Meadow Wood
- High School: Cypress Creek
- Provided by: AGENT TRUST REALTY CORPORATION
- Contact: Oscar Moreno
- 407-251-0669

- DMCA Notice
-
DescriptionExceptional opportunity in the highly sought after Meadowoods community! This inviting 3 bedroom plus bonus room (ideal as 4th bedroom/home office) and 2.5 bath residence offers the perfect blend of location and comfort. Step inside to be welcomed by an abundance of natural light flooding the freshly painted interiors. The newly installed premium flooring throughout the main level creates a seamless flow between the thoughtfully designed open concept living spaces. The heart of this home is the recently renovated gourmet kitchen featuring high end stainless steel appliances, elegant quartz countertops, custom cabinetry with soft close features, and a spacious island perfect for casual dining and entertaining. Step outside to your personal retreata sparkling pool with extended deck space perfect for Florida's sunshine lifestyle. Upstairs, discover spacious bedrooms including a primary suite with walk in closet and In suite bathroom. Strategically positioned in a rapidly developing area, enjoy premier shopping at Publix and Walmart, diverse dining options, and quick access to Orlando's attractions just minutes away. Only 15 minutes from Orlando International Airport with immediate access to the 417 highway, connecting you effortlessly to world famous theme parks and shopping centers. The family oriented Sand Point community includes exterior paint maintenance, professional landscaping, and 24 hour surveillance for peace of mind. Don't miss this move in ready opportunity in one of Orlando's most convenient locationscontact us TODAY before this gem disappears from the market!
Payment Calculator
- Principal & Interest -
- Property Tax $
- Home Insurance $
- HOA Fees $
- Monthly -
Features
Building and Construction
- Covered Spaces: 0.00
- Exterior Features: Lighting, Sidewalk
- Flooring: Ceramic Tile, Laminate, Luxury Vinyl
- Living Area: 1440.00
- Roof: Shingle
School Information
- High School: Cypress Creek High
- Middle School: Meadow Wood Middle
- School Elementary: Oakshire Elem
Garage and Parking
- Garage Spaces: 1.00
- Open Parking Spaces: 0.00
Eco-Communities
- Pool Features: In Ground, Screen Enclosure
- Water Source: Public
Utilities
- Carport Spaces: 0.00
- Cooling: Central Air
- Heating: Central
- Pets Allowed: Cats OK, Dogs OK
- Sewer: Public Sewer
- Utilities: Cable Connected, Electricity Connected, Sewer Connected, Water Connected
Amenities
- Association Amenities: Pool
Finance and Tax Information
- Home Owners Association Fee Includes: Pool, Maintenance Structure, Maintenance Grounds, Management, Security, Trash
- Home Owners Association Fee: 250.00
- Insurance Expense: 0.00
- Net Operating Income: 0.00
- Other Expense: 0.00
- Tax Year: 2023
Other Features
- Appliances: Dishwasher, Dryer, Electric Water Heater, Microwave, Range, Refrigerator, Washer
- Association Name: Elizabeth Bellini
- Association Phone: 4075802871
- Country: US
- Interior Features: Ceiling Fans(s), Kitchen/Family Room Combo, Open Floorplan, Thermostat, Walk-In Closet(s)
- Legal Description: SANDPOINT AT MEADOW WOODS 40/25 LOT 98
- Levels: Two
- Area Major: 32824 - Orlando/Taft / Meadow woods
- Occupant Type: Vacant
- Parcel Number: 36-24-29-3906-00-980
- View: Pool
- Views: 26
- Zoning Code: P-D
Nearby Subdivisions
Arbors At Meadow Woods
Beacon Park Ph 02
Beacon Park Ph 3
Bishop Lndg Ph 1
Bishop Lndg Ph 3
Cedar Bend At Meadow Woods Ph
Cedar Bend At Wyndham Lakes
Cedar Bendmdw Woods Ph 02 Ac
Creekstone Ph 2
Estatessawgrass Plantation
Fieldstone Estates
Fieldstone Ests At Meadow Wood
Forest Ridge
Greenpointe
Harbor Lakes 50 77
Huntcliff Park
Huntcliff Park 51 48
La Cascada Ph 01
La Cascada Ph 01c
Lake Preserve Ph 1
Lake Preserve Ph 2
Lake Preserveph 2
Meadow Woods Village 04
Meadow Woods Village 09 Ph 02
Meadow Woods Village 10
Orlando Kissimmee Farms
Pebble Creek Ph 01
Pebble Creek Ph 02
Reservesawgrass Ph 1
Reservesawgrass Ph 2
Reservesawgrass Ph 3
Reservesawgrass Ph 4b
Reservesawgrassph 1
Reservesawgrassph 4c
Reservesawgrassph 6
Rosewood
Sandhill Preserve At Arbor Mea
Sandpoint At Meadow Woods
Sawgrass Plantation Ph 01a
Sawgrass Plantationph 1d
Sawgrass Pointe Ph 1
Sawgrass Pointe Ph 2
Somerset Park Ph 1
Somerset Park Ph 2
Somerset Park Phase 3
Southchase Ph 01b Prcl 46
Southchase Ph 01b Village 02
Southchase Ph 01b Village 08
Southchase Ph 01b Village 10
Southchase Ph 01b Village 11a
Southchase Ph 01b Village 12b
Spahlers Add To Taft
Spring Lake
Taft Tier 1 Thru 9
Taft Town
Taft Town Rep
Wetherbee Lakes Sub
Willow Pond Ph 01
Willowbrook Ph 01
Willowbrook Ph 02
Willowbrook Ph 03
Windcrest At Meadow Woods 51 2
Woodbridge At Meadow Woods
Woodland Park
Woodland Park Ph 1a
Woodland Park Ph 2
Woodland Park Ph 7
Woodland Park Ph 8
Woodland Park Phase 1a
Woodland Park Phase 5
Wyndham Lakes Estates

- Frank Filippelli, Broker,CDPE,CRS,REALTOR ®
- Southern Realty Ent. Inc.
- Mobile: 407.448.1042
- frank4074481042@gmail.com



