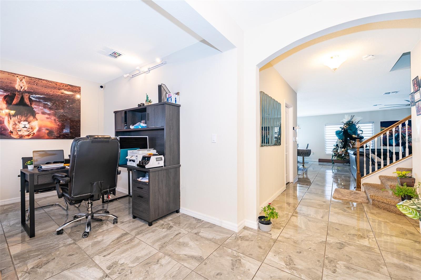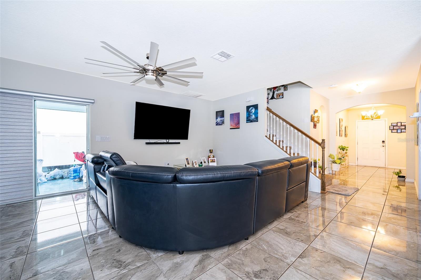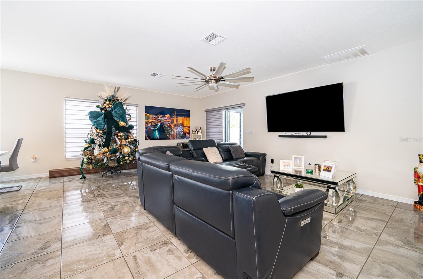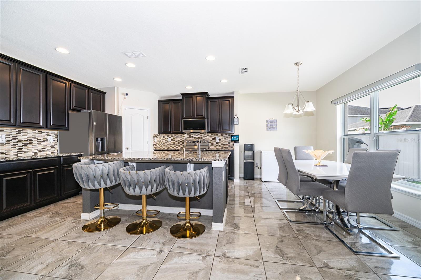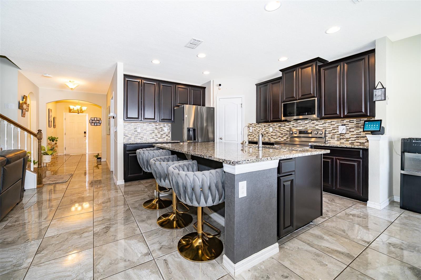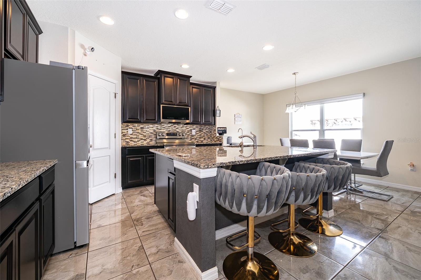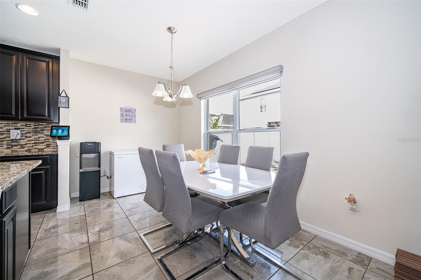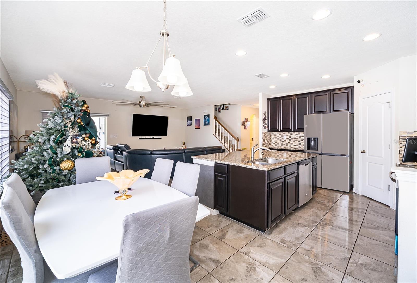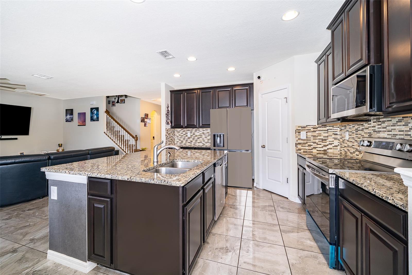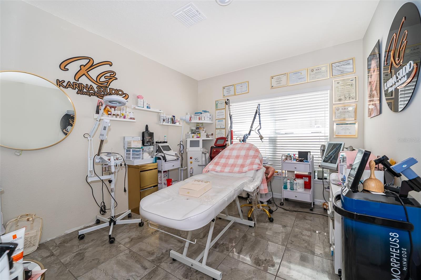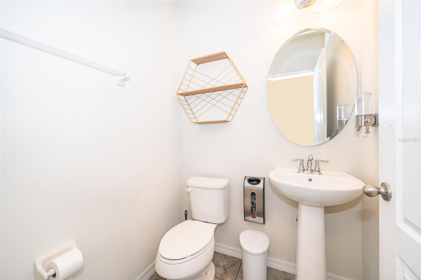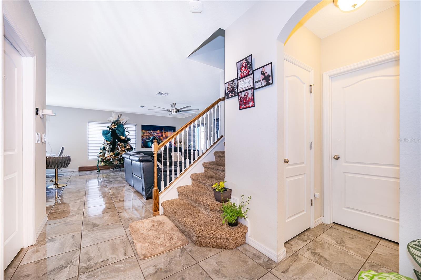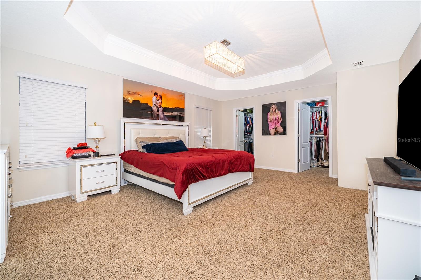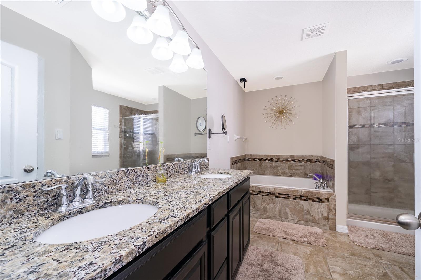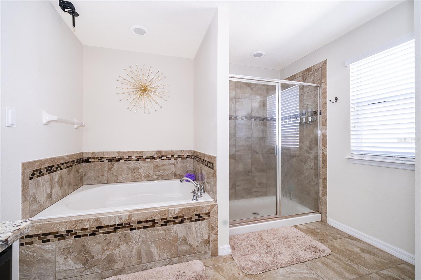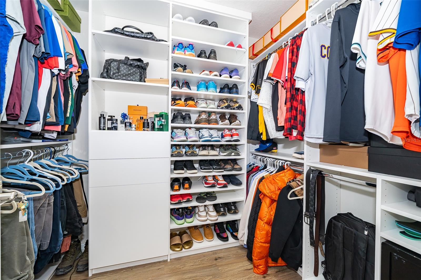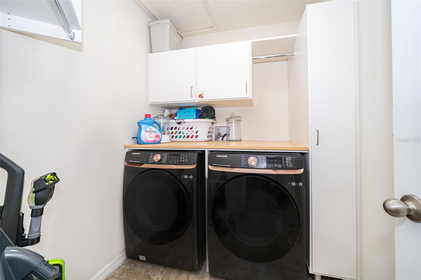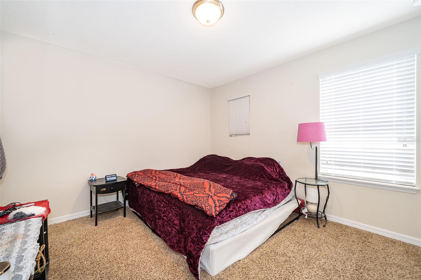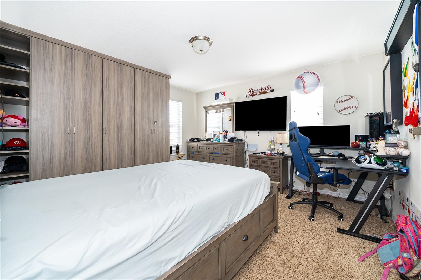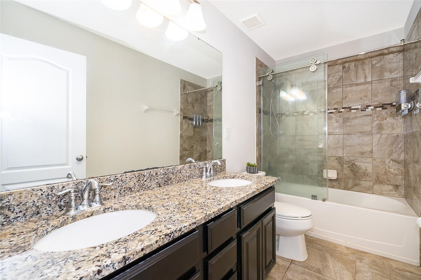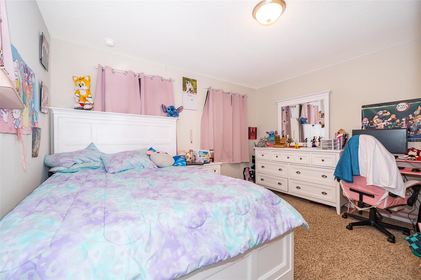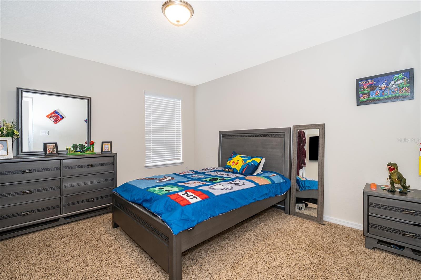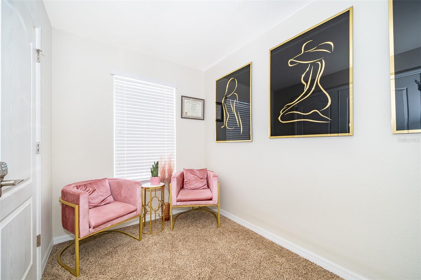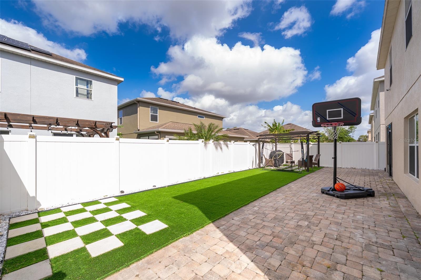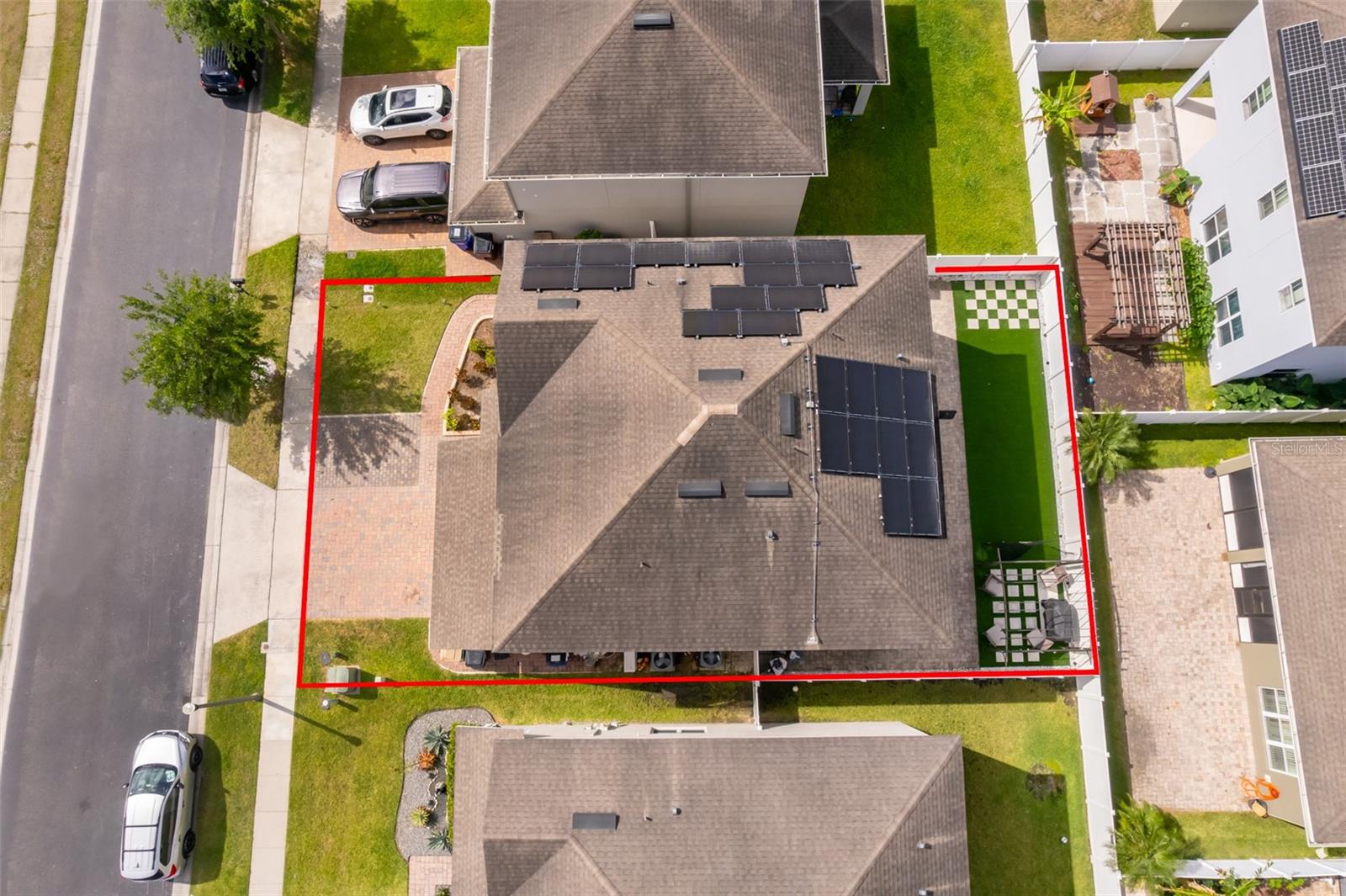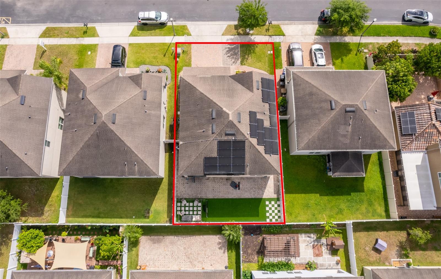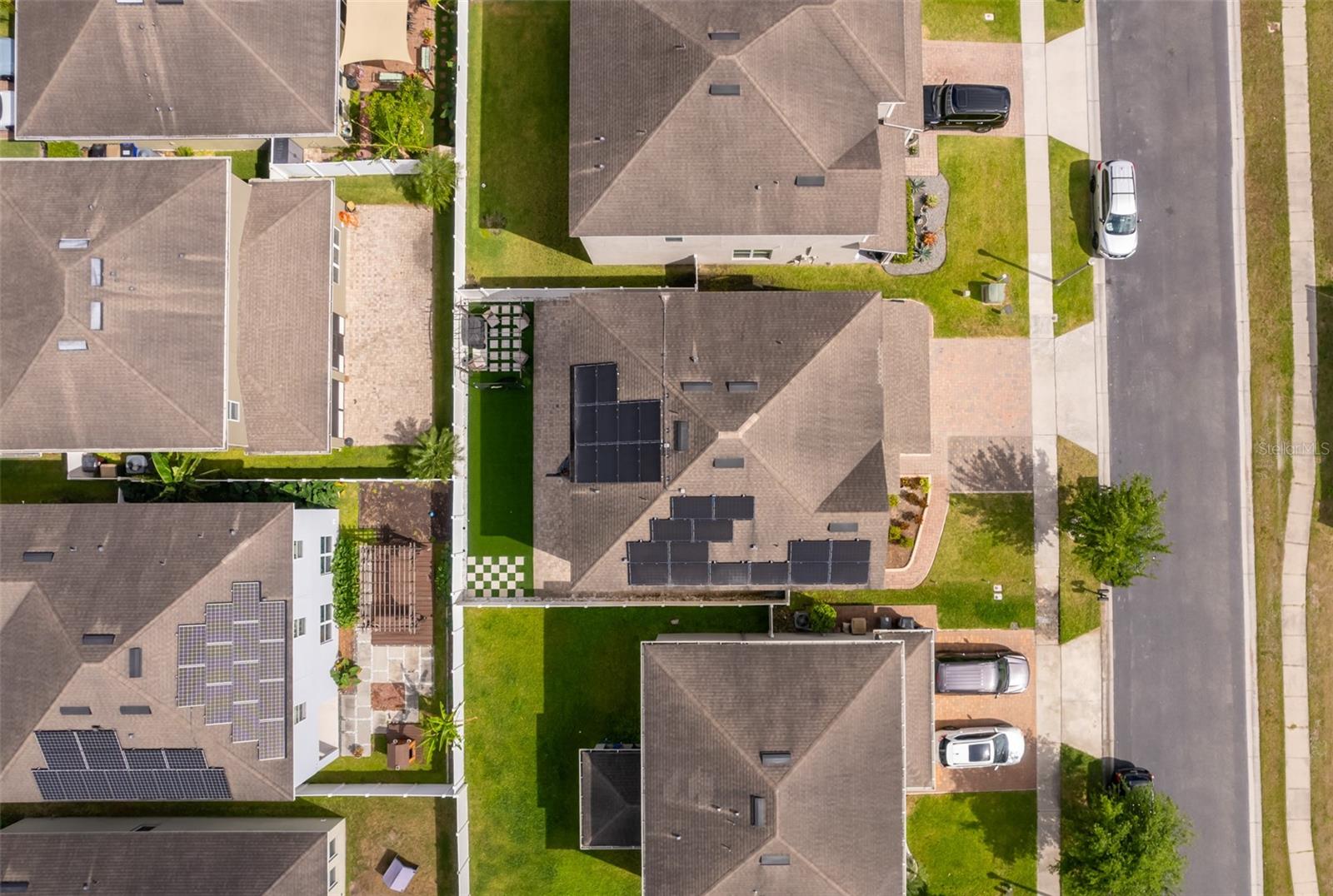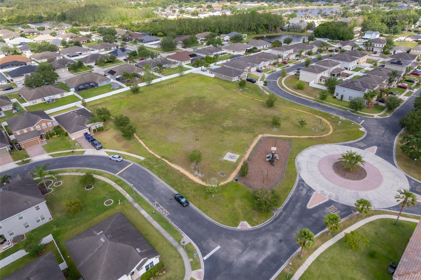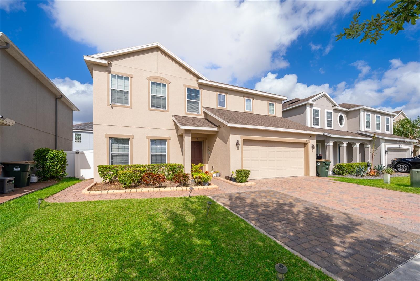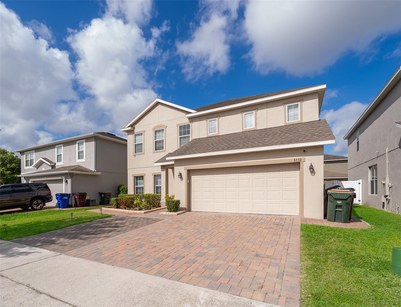3252 Toscana Drive, ST CLOUD, FL 34772
Property Photos
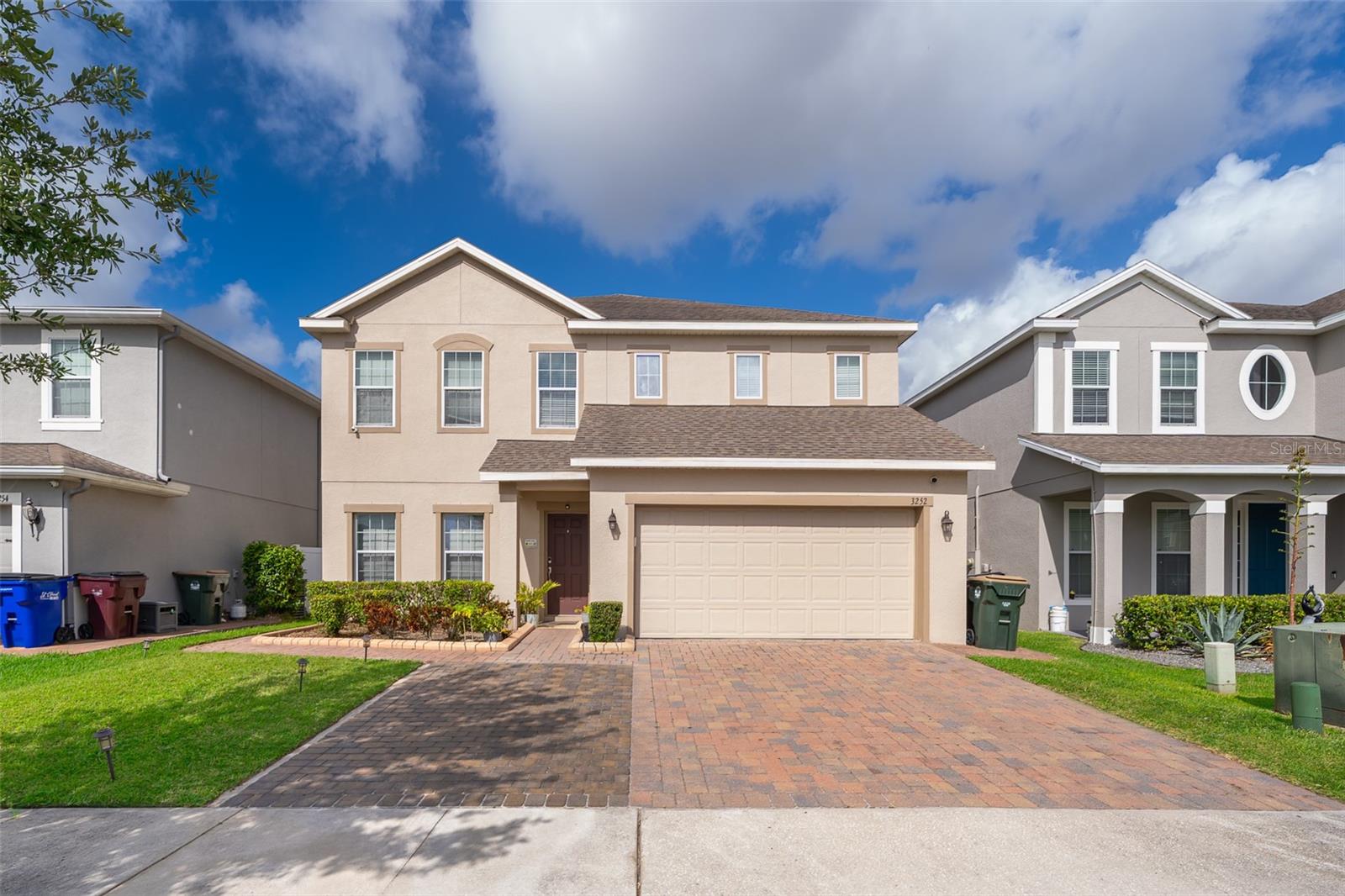
Would you like to sell your home before you purchase this one?
Priced at Only: $454,000
For more Information Call:
Address: 3252 Toscana Drive, ST CLOUD, FL 34772
Property Location and Similar Properties
- MLS#: S5124513 ( Residential )
- Street Address: 3252 Toscana Drive
- Viewed: 193
- Price: $454,000
- Price sqft: $162
- Waterfront: No
- Year Built: 2016
- Bldg sqft: 2808
- Bedrooms: 5
- Total Baths: 3
- Full Baths: 2
- 1/2 Baths: 1
- Garage / Parking Spaces: 3
- Days On Market: 254
- Additional Information
- Geolocation: 28.1997 / -81.2994
- County: OSCEOLA
- City: ST CLOUD
- Zipcode: 34772
- Subdivision: Villagio
- Provided by: EXP REALTY LLC
- Contact: Myland Roo De Vargas
- 888-883-8509

- DMCA Notice
-
DescriptionUpgraded 5 Bedroom + Den Home in Gated Community 3252 Toscana Dr, St. Cloud, FL 34772 Step into luxury and comfort at this beautifully upgraded home in the desirable gated community of Toscana. Featuring 5 spacious bedrooms, a versatile den, and 2.5 baths, this 2,805 sq ft home offers space, style, and functionality for modern living. Inside, you'll find custom closets in every bedroom, including dual closets in the master suite for added convenience. Even the laundry room includes a built in closet for extra storage. The open concept floor plan is bright and inviting, complemented by electric curtains on the ground floorfully integrated with Alexa for smart living. The kitchen is a chefs delight, and the home comes with a whole house water purification system, plus an additional alkaline water filter in the kitchen for premium hydration. Outside, the backyard is your private retreat with low maintenance artificial turf and elegant stone like landscaping. The garage has been upgraded with sleek 3D epoxy flooring and its own air conditioning unit, making it a perfect space for a gym, workshop, or additional living space. Additional highlights include: Den/office space for remote work or playroom Custom built front parking pad for extra vehicles Curbed landscaping in the front yard for polished curb appeal This home truly checks every boxspace, style, smart upgrades, and a secure location just minutes from schools, shopping, and major highways.
Payment Calculator
- Principal & Interest -
- Property Tax $
- Home Insurance $
- HOA Fees $
- Monthly -
Features
Building and Construction
- Covered Spaces: 0.00
- Exterior Features: Sliding Doors
- Flooring: Tile
- Living Area: 2808.00
- Roof: Shingle
Garage and Parking
- Garage Spaces: 3.00
- Open Parking Spaces: 0.00
Eco-Communities
- Water Source: Public
Utilities
- Carport Spaces: 0.00
- Cooling: Central Air
- Heating: Central, Electric
- Pets Allowed: Yes
- Sewer: Public Sewer
- Utilities: BB/HS Internet Available, Cable Available, Cable Connected, Electricity Connected, Phone Available, Public, Water Connected
Amenities
- Association Amenities: Gated
Finance and Tax Information
- Home Owners Association Fee: 100.00
- Insurance Expense: 0.00
- Net Operating Income: 0.00
- Other Expense: 0.00
- Tax Year: 2024
Other Features
- Appliances: Dishwasher, Disposal, Microwave, Range, Refrigerator, Water Filtration System
- Association Name: Empire Manage Group
- Association Phone: 407-770-1748
- Country: US
- Interior Features: Eat-in Kitchen, Kitchen/Family Room Combo, Living Room/Dining Room Combo, Open Floorplan, Walk-In Closet(s)
- Legal Description: VILLAGIO PB 19 PG 43-45 LOT 70 ORD# 2015-06
- Levels: Two
- Area Major: 34772 - St Cloud (Narcoossee Road)
- Occupant Type: Owner
- Parcel Number: 27-26-30-2919-0001-0700
- Possession: Close Of Escrow
- Views: 193
- Zoning Code: PD
Nearby Subdivisions
Barber Sub
Bristol Cove At Deer Creek Ph
Camelot
Canoe Creek Estates
Canoe Creek Lakes
Canoe Creek Woods
Canoe Creek Woods Crystal Cre
Crossprairie 32s
Crossprairie 50s
Crystal Creek
Cypress Point
Cypress Preserve
Deer Run Estates
Del Webb Twin Lakes
Doe Run At Deer Creek
Eagle Meadow
Eden At Cross Prairie
Eden At Cross Prairie Ph 2
Eden At Crossprairie
Edgewater Ed4 Lt 1 Rep
Esprit Ph 1
Esprit Ph 2
Esprit Ph 3b
Estates At Hickory Cove
Fawn Meadows At Deer Creek Ph
Gramercy Farms Ph 3
Gramercy Farms Ph 4
Gramercy Farms Ph 5
Gramercy Farms Ph 7
Gramercy Farms Ph 8
Gramercy Farms Ph 9a
Gramercy Farms Ph 9b
Hanover Lakes
Hanover Lakes Ph 1
Hanover Lakes Ph 2
Hanover Lakes Ph 3
Hanover Lakes Ph 4
Hanover Lakes Ph 5
Havenfield At Cross Prairie
Havenfield At Cross Prairie Ph
Hickory Grove Ph 1
Hickory Grove Ph 2
Hickory Hollow
Indian Lakes Ph 7
Kissimmee Park
Mallard Pond Ph 13
Mallard Pond Ph 2
Mallard Pond Ph 3
Mallard Pond Ph 4a
Northwest Lakeside Groves Ph 1
Northwest Lakeside Groves Ph 2
Northwest Lakeside Grvs Ph 1
Oakley Place
Old Hickory
Old Hickory 50s
Old Hickory Ph 1 2
Old Hickory Ph 3
Old Hickory Ph 4
Pine Grove Reserve
Reserve At Pine Tree
Reservepine Tree
S L I C
Sawgrass
Seminole Land And Inv Co
Sl Ic
Southern Pines
Southern Pines Ph 3b
Southern Pines Ph 4
Southern Pines Ph 5
St Cloud Manor Estates
St Cloud Manor Village
Stevens Plantation
Sweetwater Creek
The Meadow At Crossprairie
The Meadow At Crossprairie Bun
The Reserve At Twin Lakes
Twin Lakes
Twin Lakes Ph 1
Twin Lakes Ph 2a2b
Twin Lakes Ph 2c
Twin Lakes Ph 7a
Twin Lakes Ph 8
Twin Lakes Ranchettes
Villagio
Whaleys Creek Ph 2
Whaleys Creek Ph 3

- Frank Filippelli, Broker,CDPE,CRS,REALTOR ®
- Southern Realty Ent. Inc.
- Mobile: 407.448.1042
- frank4074481042@gmail.com



